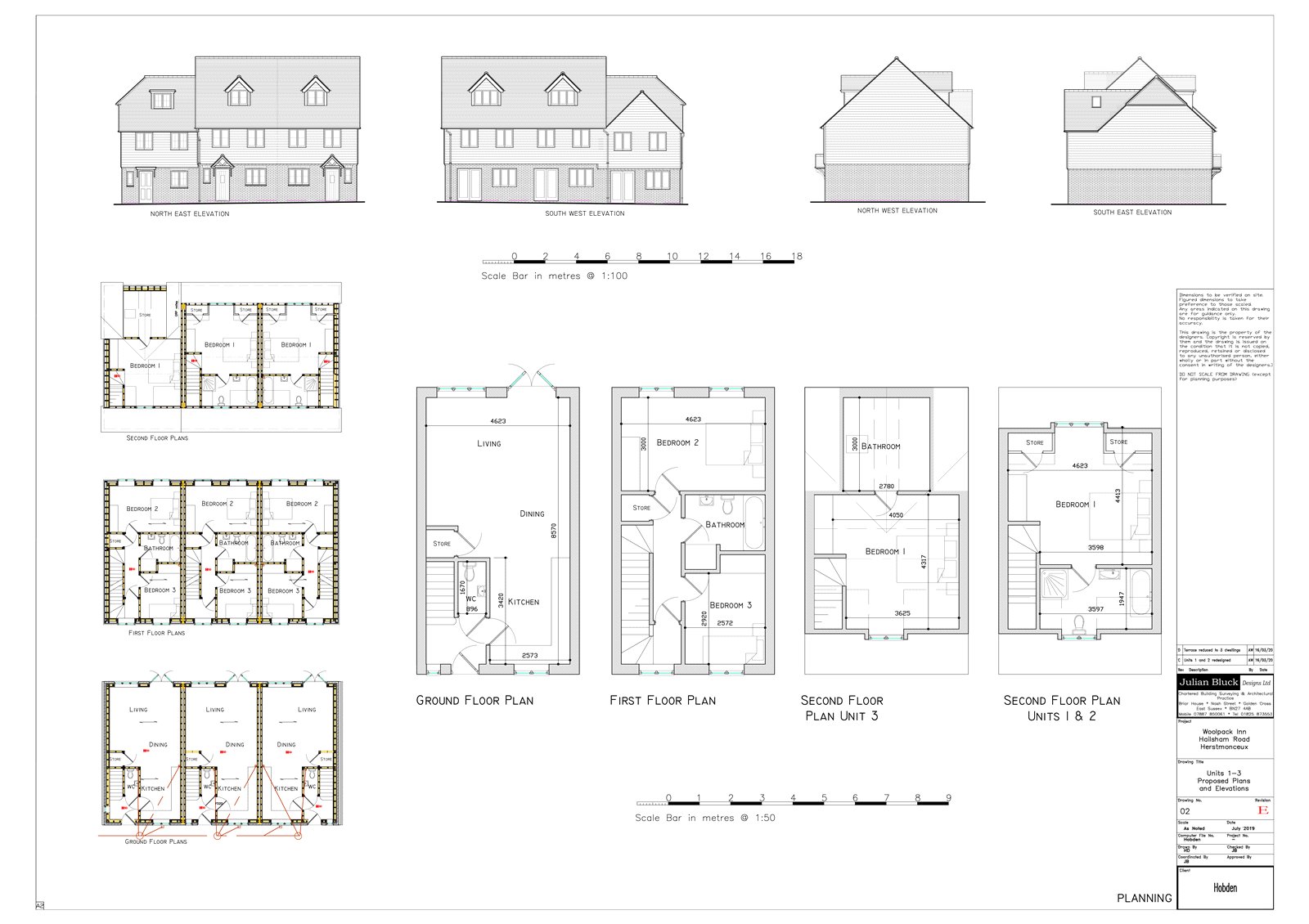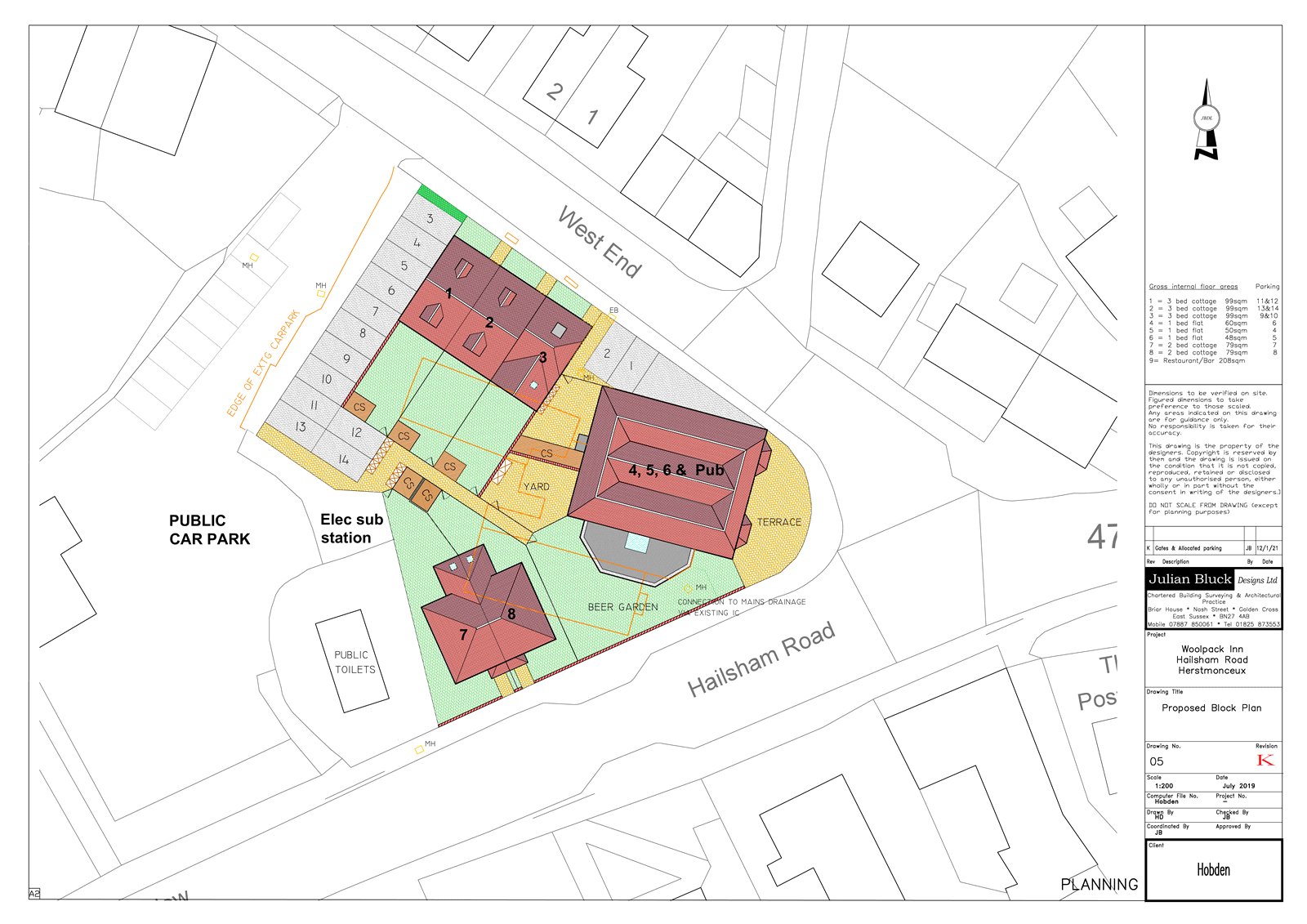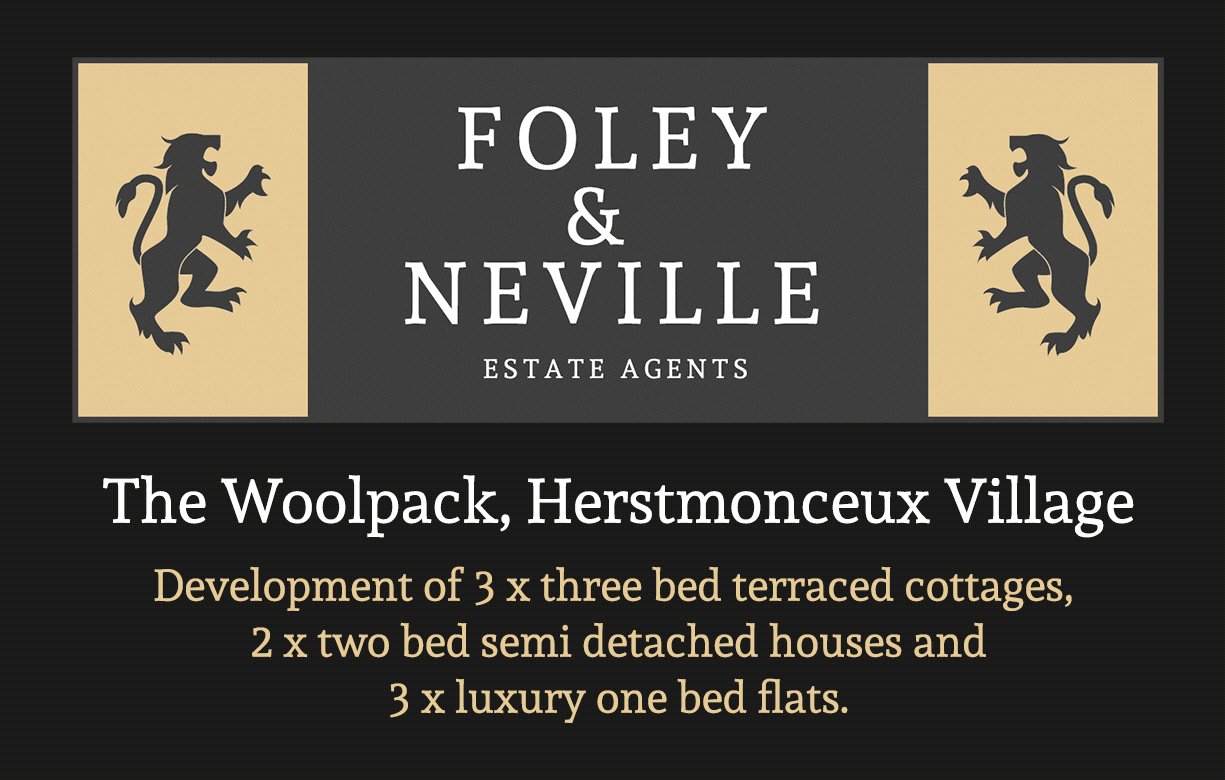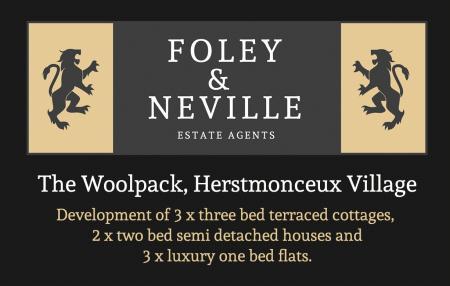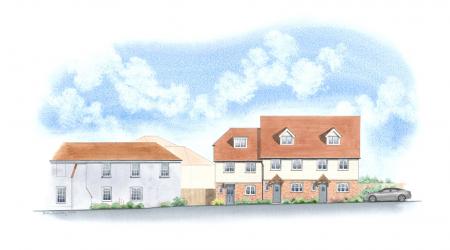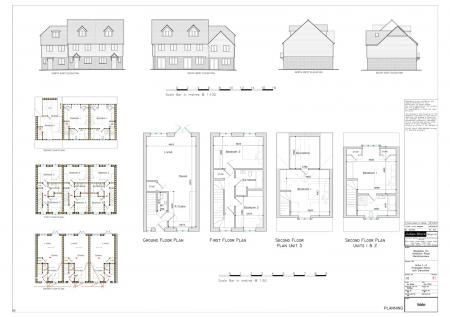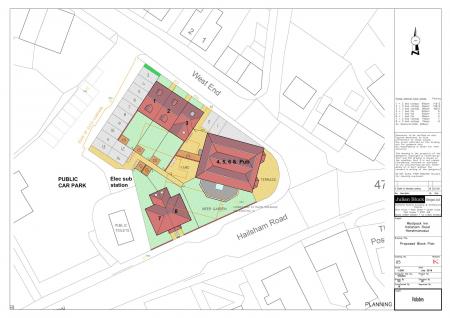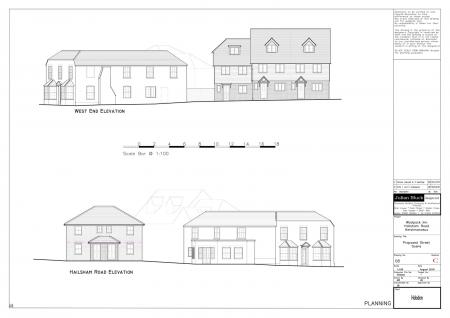3 Bedroom House for sale in Herstmonceux
PRESENTLY UNDER CONSTRUCTION - PLEASE ENQUIRE FOR FURTHER INFORMATION OR TO RESERVE.
MAIN SPECIFICATIONS FOR PLOT 3: A NEW BUILD CHARACTER STYLED THREE DOUBLE BEDROOMED THREE STOREY BESPOKE BUILT END OF TERRACED / SEMI DETACHED HOME WITH TWO ALLOCATED CAR PARKING SPACES AND SOUTH WESTERLY FACING REAR GARDEN * RECEPTION HALL * DOWNSTAIRS CLOAKROOM * KITCHEN * LARGE OPEN PLAN SITTING ROOM AND DINING ROOM * LARGE DOWNSTAIRS STORE CUPBOARD * FRENCH DOORS TO REAR GARDEN * FIRST FLOOR LANDING WITH TWO DOUBLE BEDROOMS, FURTHER LARGE STORE CUPBOARD AND FAMILY BATHROOM / SHOWER ROOM * SECOND FLOOR MAIN SUITE COMPRISING OF ANOTHER DOUBLE BEDROOM AND ENSUITE BATHROOM * DOUBLE GLAZED WINDOWS * AIR SOURCE HEAT PUMPS * UNDERFLOOR HEATING * WALKING DISTANCE OF THE VILLAGE SHOPS * SHORT DRIVE TO THE COAST AND POLEGATE MAINLINE STATION.
DESCRIPTION: Forming part of a small bespoke new build character village development of only five houses that are currently under construction, this extremely desirable Victorian cottage style three storey end of terrace / semi-detached with three double bedrooms is a perfect home for a family, a retired couple, a holiday home or property letting investment.
The accommodation includes a reception hall, a downstairs cloakroom, a kitchen, a generous sized open plan sitting room and dining room, a family bathroom, as well as an ensuite bathroom to the 2nd floor master bedroom. Outside the property has two allocated parking spaces and a lovely south westerly facing garden.
Externally, the property has elegant half lower brick elevations and low maintenance cottage style weather boarding above. In addition, there are attractive cottage style double glazed windows and a classic clay tiled roof above.
The kitchens are presently intended to have integrated appliances, with the heating being designed with air source heat pumps, as well as benefitting from underfloor heating. These factors, combined with up-to-date modern standards of insulation, all combine to create a warm energy efficient low maintenance modern home.
We would strongly recommend that ant interested party should endeavour to reserve this character styled new build village property early, so as to not to miss out on this wonderful and rare opportunity.
SITUATION: Located on the edge of this highly desirable and sough after picturesque Sussex village, this lovely home is perfectly located within easy walking distance of Herstmonceux's local facilities. These include a pharmacy, a new medical centre, award winning restaurant's, a post office, a mini supermarket, hairdressers, a number of artisan food and coffee shops as well as the respected local primary school.
Herstmonceux is also becoming ever more popular with London buyers, as they are still able to commute to the city by train from the mainline stations of Battle, Polegate and Stonegate.
There are wonderful rural walks nearby with a variety of other leisure pursuits on offer within only a short drive, including golf, horse riding and sailing.
Although Herstmonceux has a highly respected popular primary school, there is a significant choice of secondary and higher educational institutional facilities available depending upon requirements. These include Mayfield School for Girls, Bede's, Battle Abbey, Skippers Hill and Heathfield.
ACCOMMODATION: Front double glazed and panelled door with an attractive front character styled over porch leading to the main front reception hall.
FRONT RECEPTION HALL: With double glazed window with aspect to front and doors leading off the hall to the kitchen and downstairs cloak room, as well as the staircase leading up to the first floor.
DOWNSTAIRS CLOAKROOM: Comprising of W.C. and wash basin with extractor fan.
KITCHEN: With a comprehensive range of cupboard and base units with work surfaces over, integrated appliances, double glazed windows with aspect to front.
OPEN PLAN DINING ROOM AND SITTING ROOM: With large storage cupboard to side, double glazed windows with aspect over rear south westerly facing gardens, as well as double glazed French doors opening onto rear gardens.
FIRST FLOOR ACCOMMODATION: From the main reception hall, presently intended to have a carpeted staircase that leads to first floor landing.
FIRST FLOOR LANDING: (Intended to be a carpeted area) with a double-glazed window having aspect to front, underfloor heating, storage / airing cupboard. Doors leading off to family bathroom / shower room, bedroom two and bedroom three.
BEDROOM TWO: A double sized room (intended to be carpeted) with underfloor heating, fitted wardrobe cupboard and double-glazed windows overlooking the rear garden.
BEDROOM THREE: A double sized room (intended to have carpeted floors) with underfloor heating, fitted wardrobe cupboard, double glazed window with aspect to front.
FAMILY BATHROOM / SHOWER ROOM: Comprising of a fitted bath / shower, a W.C., a washbasin and underfloor heating.
2ND FLOOR ACCOMMODATION: Further staircase from the first-floor landing leading to the main bedroom one suite.
BEDROOM ONE MAIN SUITE: Comprising of a double sized room (intended to be carpeted) with underfloor heating, fitted wardrobe cupboard, double glazed window with aspect to front, door leading to ensuite bathroom.
ENSUITE BATHROOM / SHOWER ROOM: With underfloor heating, fitted bath with shower, W.C., wash basin and Velux style window to side.
OUTSIDE: The property benefits from two allocated parking spaces and a rear south westerly facing garden.
PLEASE NOTE: Further details on the specifications will be available in the future, as well as progress photos and image.
ANTICIPATED COMPLETION DATE IS TO BE WITHIN THE FIRST QUARTER OF 2022.
FOR FURTHER INFORMATION PLEASE CALL THE AGENT FOR DESIGNS AND FLOOR PLANS.
Important information
This is a Freehold property.
Property Ref: 355984_FAN210051
Similar Properties
Wilmshurst Cottages, Punnetts Town, Heathfield, East Sussex, TN21
3 Bedroom House | From £350,000
GUIDE PRICE £350,000 TO £375,000MAIN SPECIFICATIONS: A CHARMING THREE BEDROOMED GEORGIAN TERRACED COTTAGE WITH FAR REACH...
The Woolpack Inn Development, Hailsham Road, Herstmonceux, East Sussex, BN27
3 Bedroom House | Guide Price £350,000
PRESENTLY UNDER CONSTRUCTION - PLEASE ENQUIRE FOR FURTHER DETAILS AND TO RESERVE.
The Woolpack Inn Development, Hailsham Road, Herstmonceux, East Sussex, BN27
3 Bedroom House | Guide Price £350,000
PRESENTLY UNDER CONSTRUCTION - PLEASE ENQUIRE FOR FUTHER INFORMATION OR TO RESERVE.
Maresfield Drive, Pevensey Bay, Pevensey, East Sussex, BN24
3 Bedroom Bungalow | Guide Price £385,000
GUIDE PRICE: £385,000-£415,000MORE PHOTOS TO FOLLOWMAIN SPECIFICATIONS: BACKING DIRECTLY ONTO FARM LAND AND ENJOYING STU...
North Street, Waldron, East Sussex, TN21
2 Bedroom House | Guide Price £385,000
GUIDE PRICE £385,000PLEASE VIEW OUR VIRTUAL TOUR HERE OR ON OUR WEBSITE www.nevilleandneville.co.
North Street, Waldron, Heathfield, East Sussex, TN21
4 Bedroom House | £400,000
GUIDE PRICE: £400,000-£450,000SEE THE VIRTUAL TOUR HERE OR ON THE FOLEY AND NEVILLE WEBSITE.

Neville & Neville (Hailsham)
Cowbeech, Hailsham, East Sussex, BN27 4JL
How much is your home worth?
Use our short form to request a valuation of your property.
Request a Valuation


