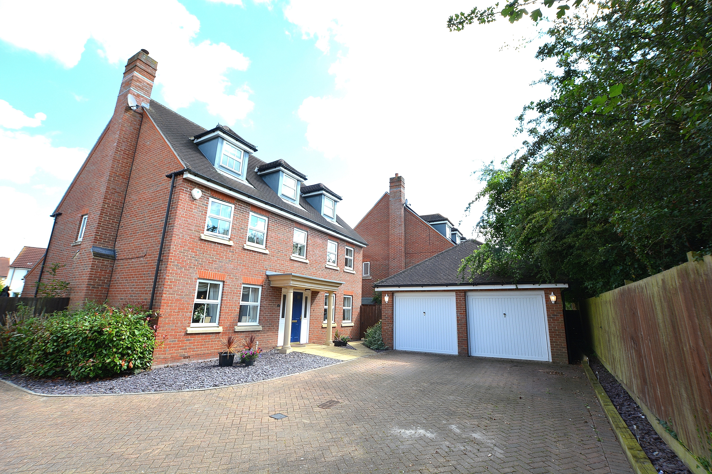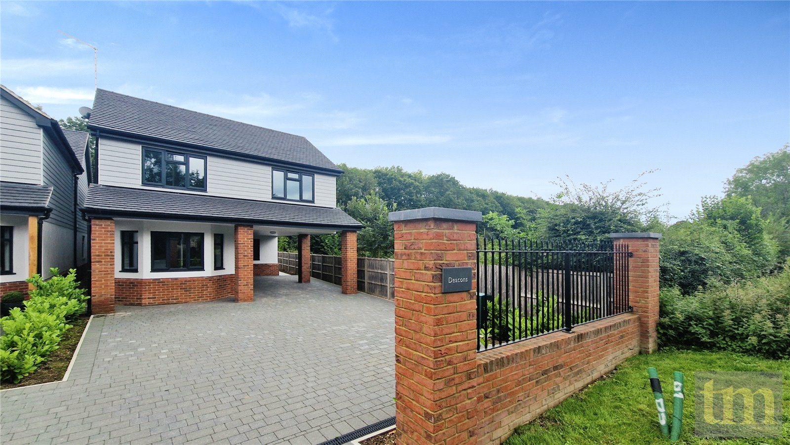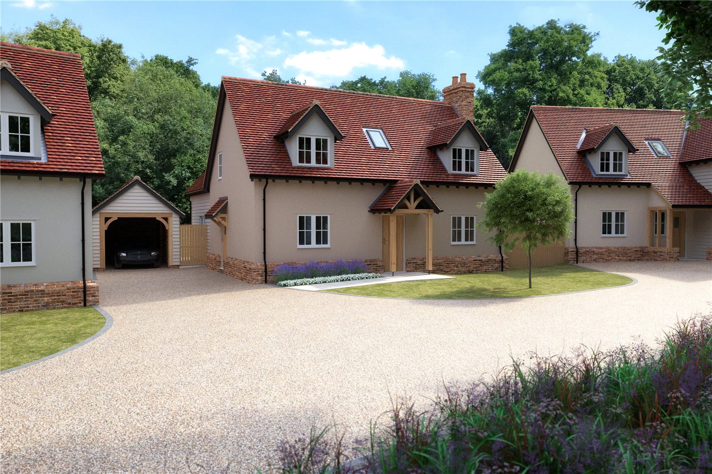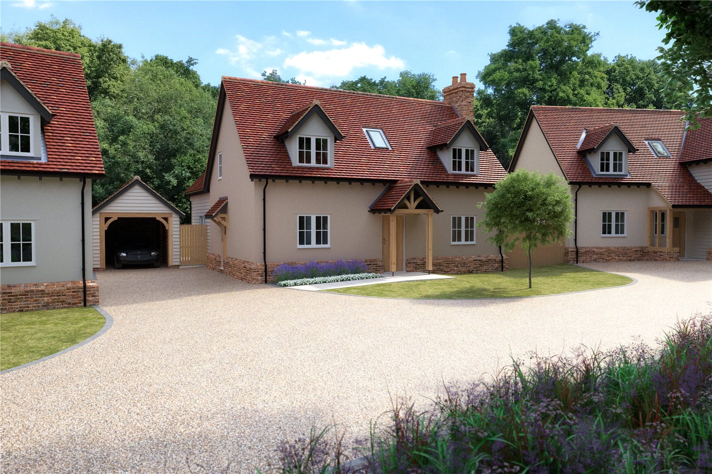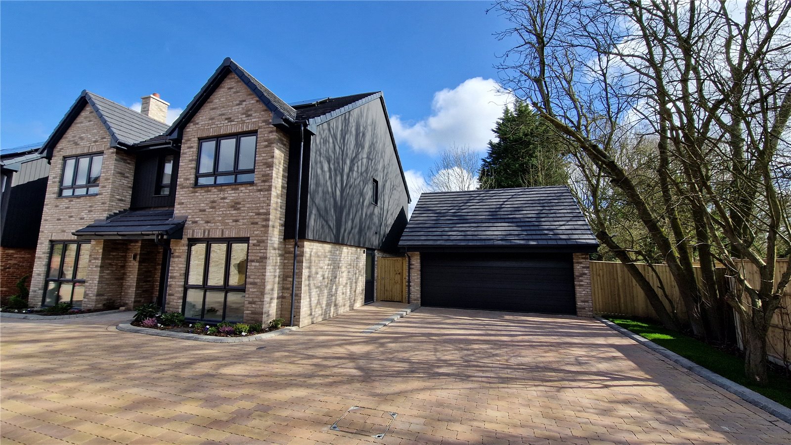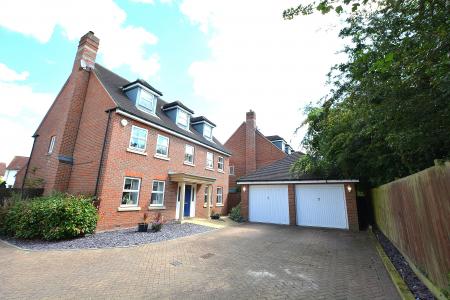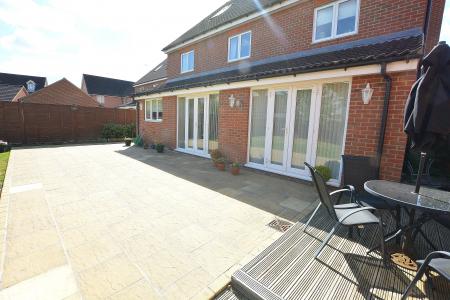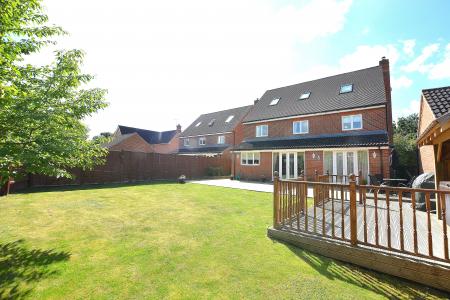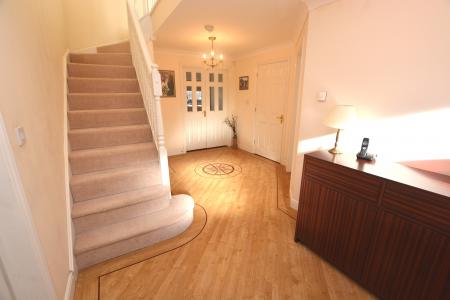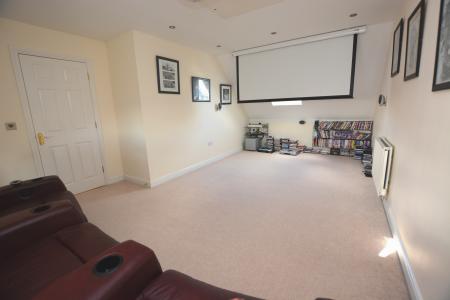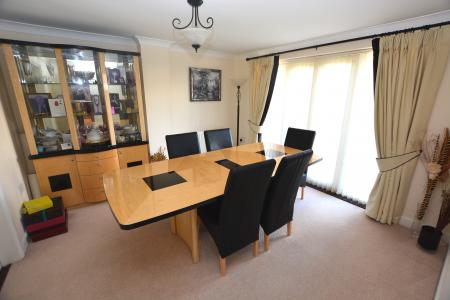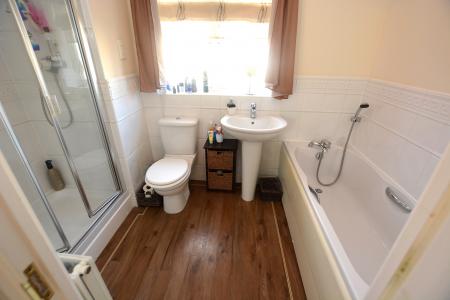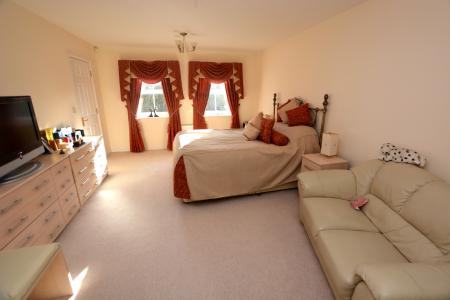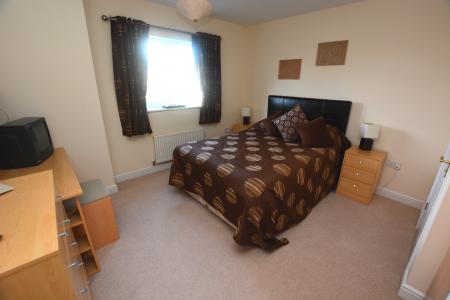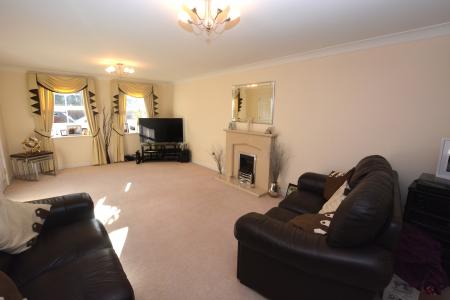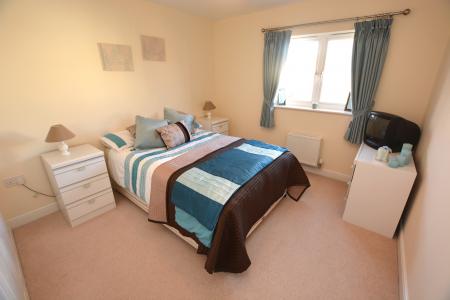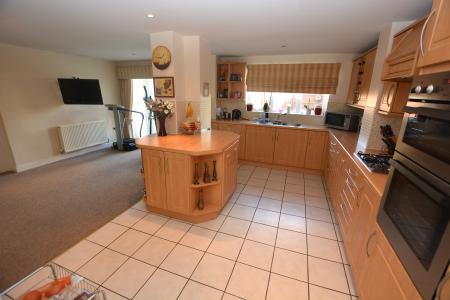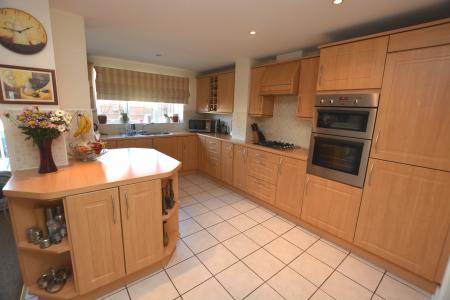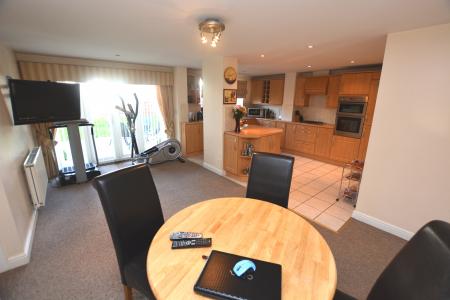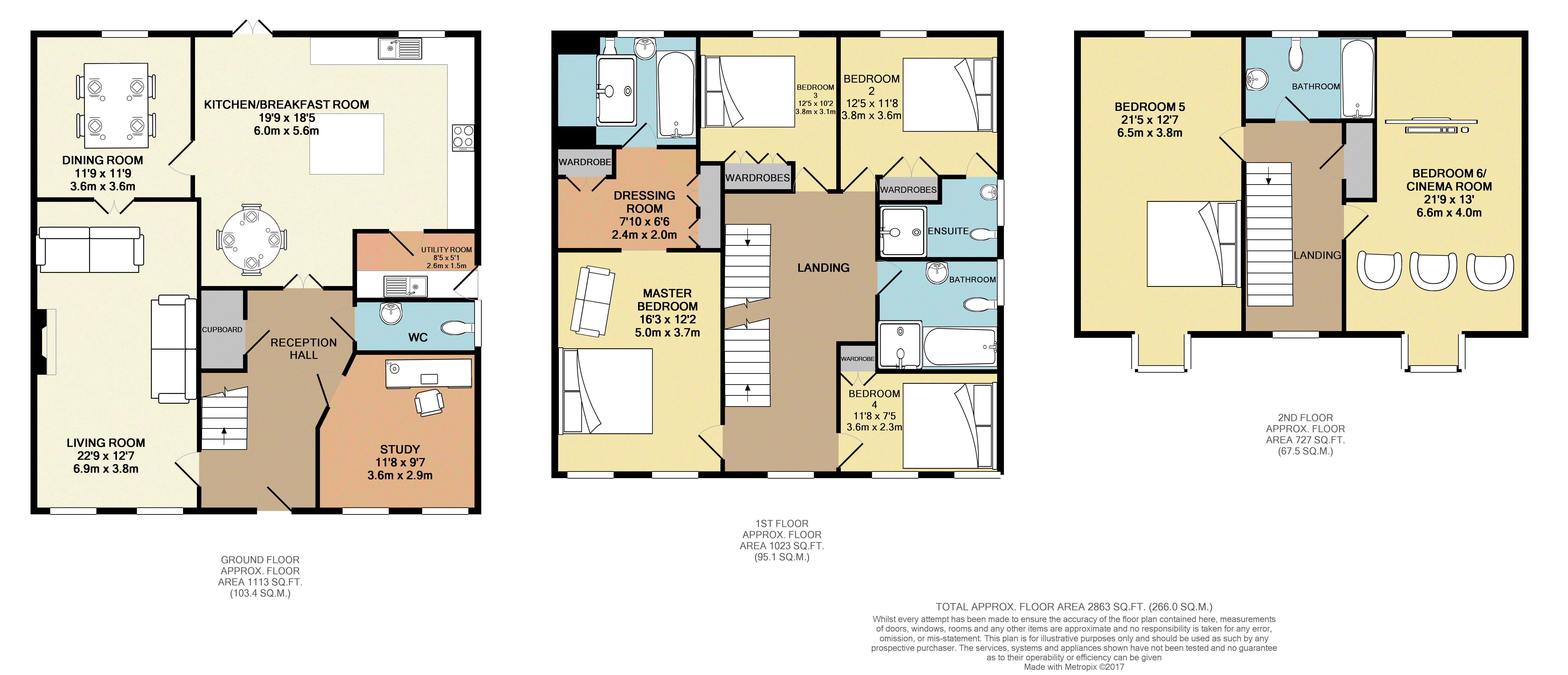- Six bedroom home
- Overlooking The Flitch Way
- Double garage and driveway
- Three main reception rooms
- Rear garden
- Two en-suites
6 Bedroom Detached House for sale in Hertfordshire
Offering over 2800 sq ft. of internal accommodation, not to mention the driveway, large rear gaden and double garage is this stunning six bedroom family home overlooking the historic Flitch Way offered for sale with no on-ward chain. The property is approached via a private driveway for numerous vehicles and a detached double garage. Internally the home boasts three main reception rooms, kitchen/family room, utility room and WC, while over the upper two floors there is a master suite with dressing room and master bedroom, five further double bedrooms, one currently fitted out as a cinema room and two further bathrooms. To the outside, the home offers a private rear garden which offers a raised deck area with space for hot tub and paved patio area. The property needs to be viewed to appreciate the specification and size on offer.
Entrance hall:
Spacious hallway with stairs rising to first floor, radiator, Karndene flooring with inset motive, storage cupboard, door to cloakroom, door to Study, coving to ceiling.
Downstairs cloakroom:
Window to side aspect, radiator, Karndene flooring, pedestal wash hand basin, low level WC.
Living room: 22'9 x 12'7
Double windows to front aspect, feature fireplace, two radiators, French doors to dining room, door to hall.
Dining room: 11'9 x 11'9
French doors to rear garden, French doors to living room, radiator, coving to ceiling, window to rear aspect.
Study: 11'8 x 9'7
Double windows to front aspect, radiator.
Kitchen/breakfast: 19'8 x 18'5 reducing to 14'2
Fitted with a range of wall and base mounted units with work surfaces over, incorporating stainless steel sink and drainer unit, tiled splashbacks, tiled flooring, gas hob and electric oven , extractor over, integrated dishwasher, integrated fridge/freezer,, door to utility room,
Breakfast area:
Two radiators, door to dining room, door to entrance hall, spot lights, window and French doors to rear aspect.
Utility room: 8'5 x 5'1
Door to side aspect, wall and base mounted units, stainless steel sink, space for washing machine, tiled splashbacks, tiled flooring, radiator.
First floor landing:
Window to front aspect, doors to all rooms, radiator, stairs rising to second floor.
Master bedroom: 16'3 x 12'2
Double window to front aspect, radiator,
Dressing area: 6'6 x 7'10 measured not into wardrobes, with fitted wardrobes, window to side aspect, radiator, door to en suite.
En suite:
Window to front aspect, radiator, Karndene flooring, suite comprising bath with mixer taps and shower attachment, shower cubicle, wash hand basin, low level WC, part tiled walls.
Bedroom 2: 11'8 x 12'5
Window to rear aspect, radiator, fitted wardrobes, door to en suite.
En-Suite
Fitted with a shower cubicle, wash hand basin, low level WC, window to side aspect, part tiled walls, radiator.
Bedroom 3: 12'5 x 10'2
Window to rear aspect, radiator, fitted wardrobes.
Bedroom 4: 11'8 x 7'5
Window to rear aspect, fitted wardrobes, radiator.
Family bathroom:
Fitted with a suite comprising: bath with mixer tap, shower cubicle, pedestal wash hand basin, low level WC, tiled walls, radiator, window to side aspect.
Second floor landing:
Radiator, window to front aspect, airing cupboard.
Bedroom 5: 21'5 x 12'7
Dual aspect windows, radiator.
Bedroom 6/cinema room: 21'9 x 13' reducing to 10'3
Inset spot lights, window to front aspect, radiator.
Bathroom:
Fitted with a suite comprising: Bath with mixer tap and shower attachment, wash hand basin, low level WC, tiled walls, radiator, Velux roof light.
Outside:
to the front of the property is a block paved driveway providing parking for approximately 6 cars leading to detached double garage.
Rear Garden:
A wonderful rear garden comprising of a large patio area with raised decking area which leads to a undercover decked area with hot tub*. The hot tub provides viewes across the garden which is laid to lawn and enclosed by fencing.
*The hot tub is by separate negotiation.
Agents Notes : Council Tax Band G
An immaculately presented 6 bedroom detached home in excess of 3000sq ft plot and situated within a very quiet cul de sac with only 4 other homes. The home overlooks the historic Flitch Way and needs to be viewed to fully appreciate the size of accommodation on offer.
Important information
This is a Freehold property.
This Council Tax band for this property G
EPC Rating is G
Property Ref: TKL_TKL160152
Similar Properties
Harvest Fields, Takeley, Hertfordshire, CM22
6 Bedroom House | Guide Price £825,000
An immaculately presented 6 bedroom detached home in excess of 3000sq ft plot and situated within a very quiet cul de sa...
4 Bedroom Detached House | Guide Price £800,000
A stunning new build detached property with very spacious living accommodation set in a countryside location. Backing on...
4 Bedroom Detached House | Offers in excess of £750,000
A beautifully appointed brand new 4/5 bedroom home with driveway for four vehicles situated in a gated development. The...
Pledgdon Green, Henham, Bishop's Stortford, Essex, CM22
4 Bedroom House | £845,000
Taylor Milburn are delighted to offer the last remaining plot at this stunning gated development of just three individua...
4 Bedroom Detached House | Asking Price £845,000
Taylor Milburn are delighted to offer the last remaining plot at this stunning gated development of just three individua...
Dunmow Road, Takeley, Bishop's Stortford, Essex, CM22
4 Bedroom House | £850,000
These elegant homes feature a spacious open-plan kitchen and dining area with a breakfast bar and bi-fold doors leading...
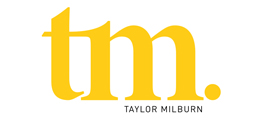
Taylor Milburn (Takeley)
Bennet Canfield, Little Canfield, Takeley, Essex, CM6 1HE
How much is your home worth?
Use our short form to request a valuation of your property.
Request a Valuation















