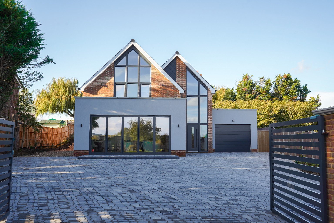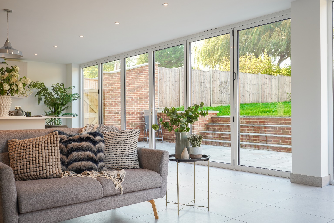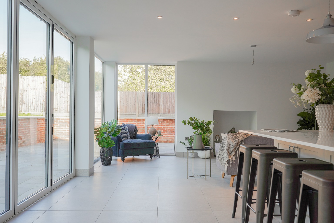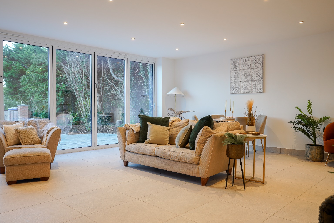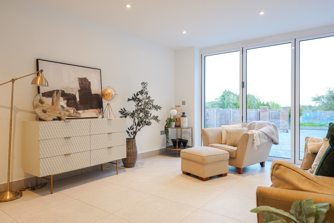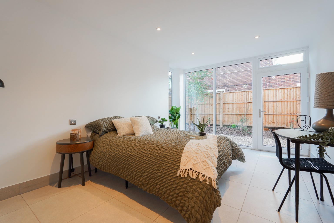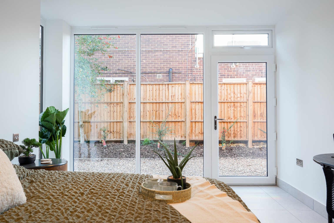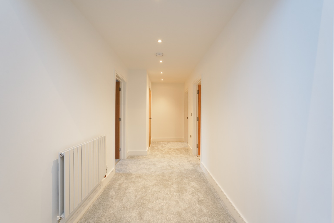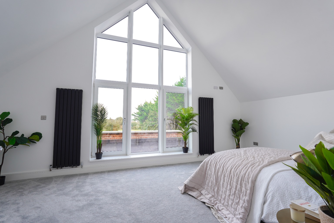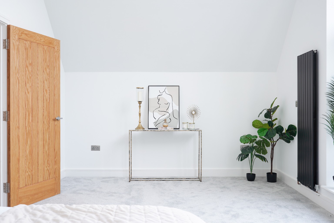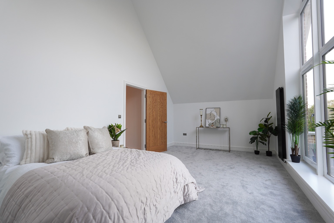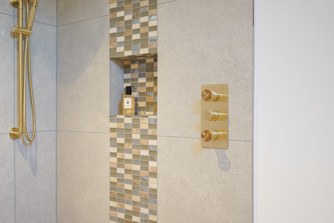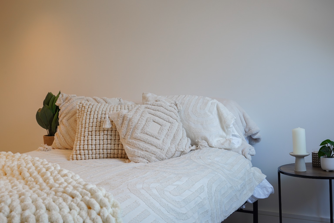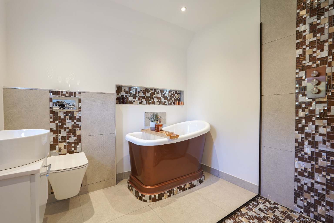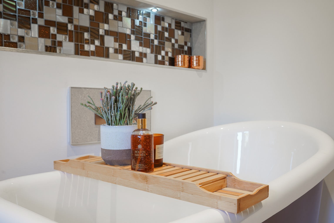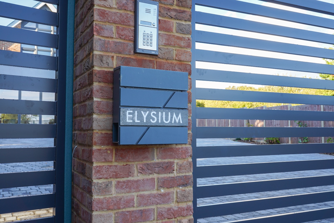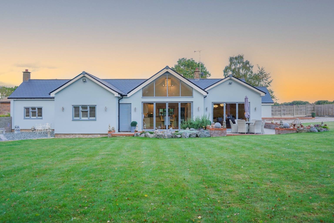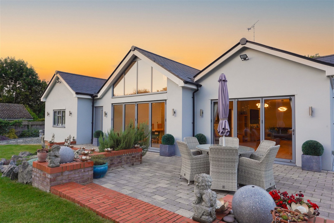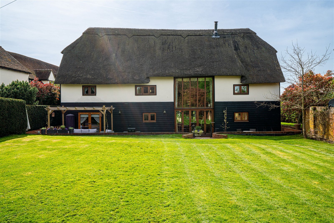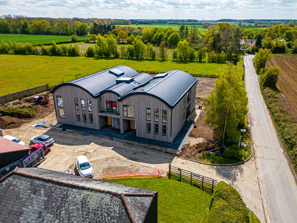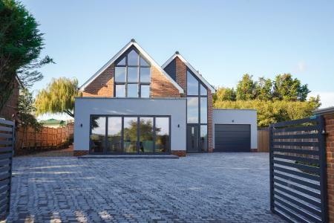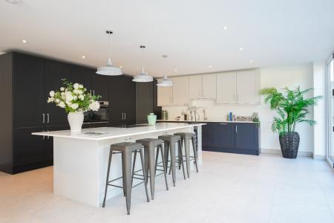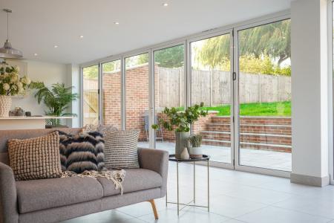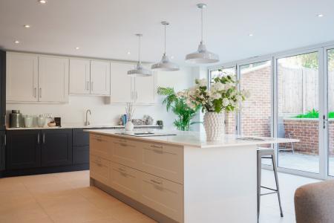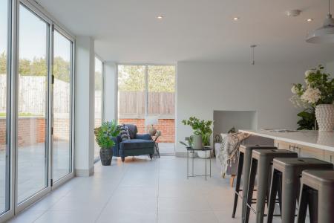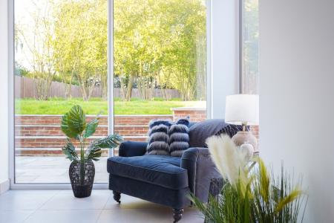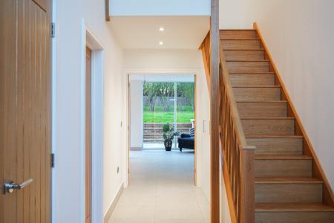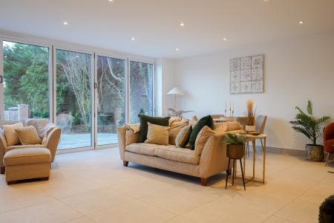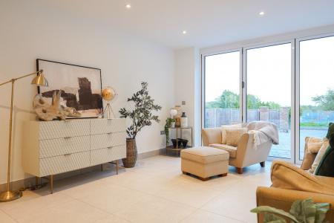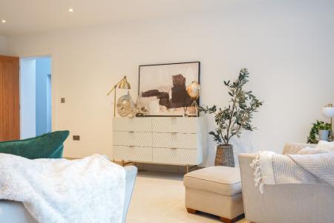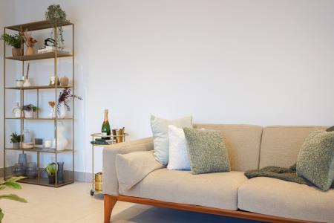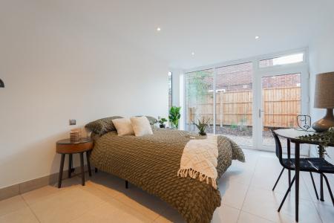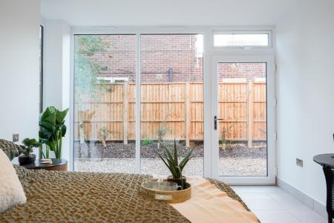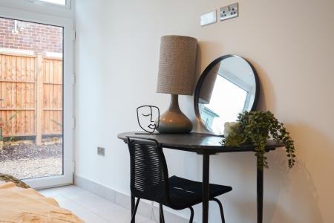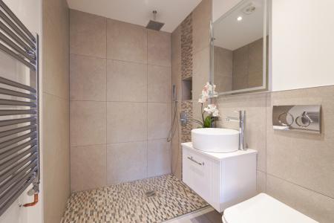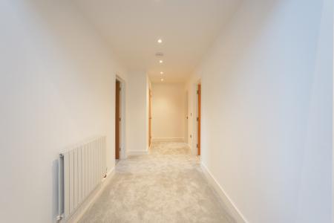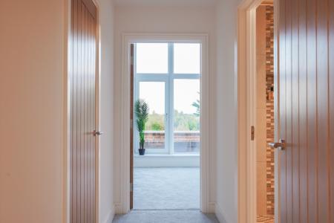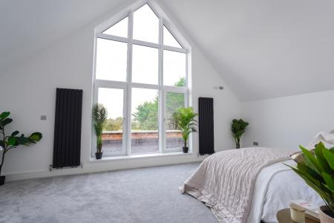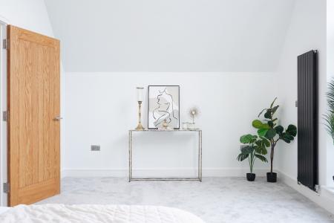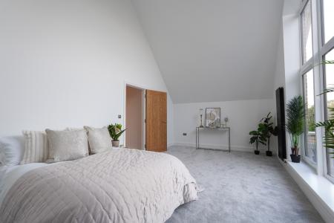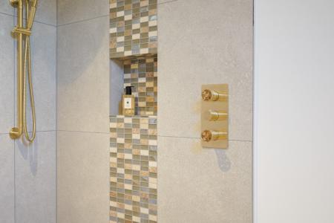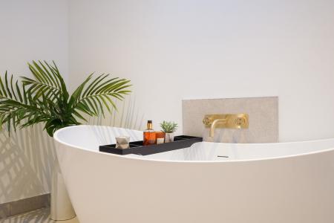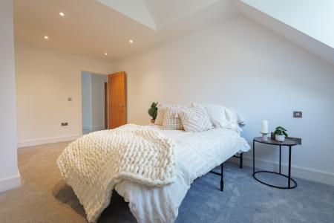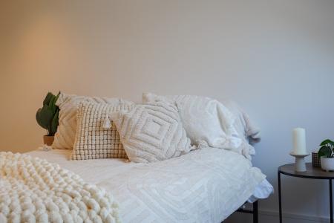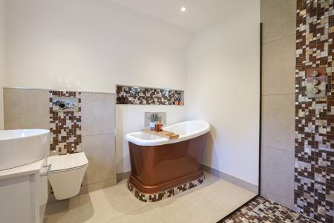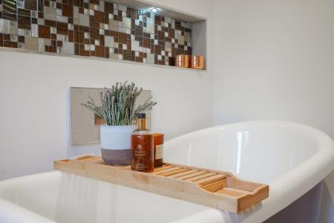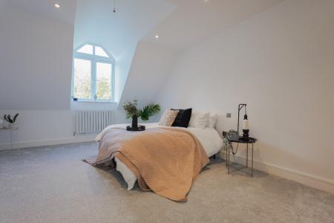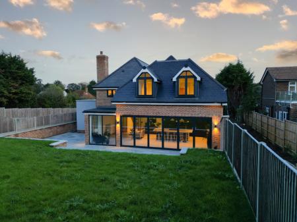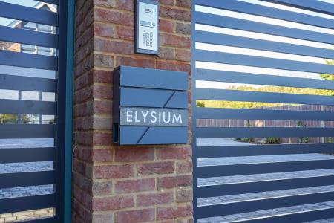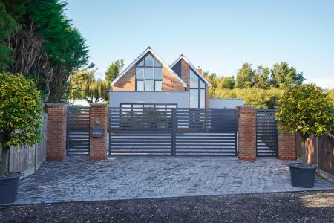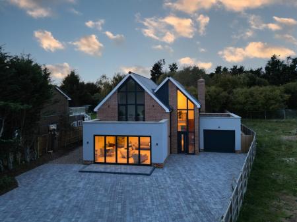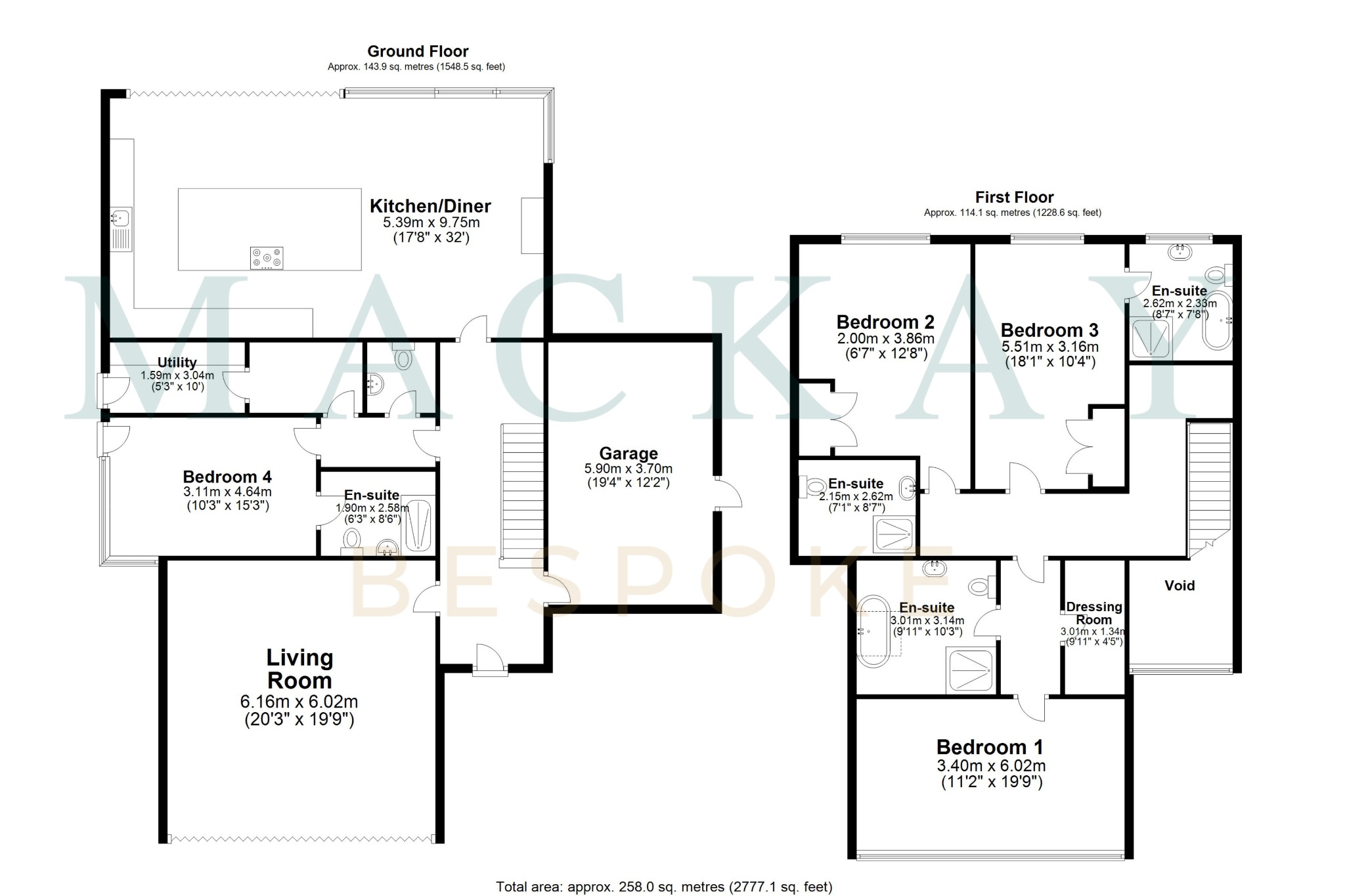- Prime Location in Sawbridgeworth
- Bespoke Craftsmanship and Attention to Detail
- Luxurious and Spacious Living Areas
- Thoughtfully Designed Kitchen with High-end Appliances
- Stunning Oak Staircase and Vaulted Ceiling in the Hallway
- Guest Suite with En-suite Bathroom and External Entrance
- Convenient Utility Room with Potential Dog Room
- Tranquil Principal Bedroom with En-suite and Dressing Room
- Panoramic Views and Potential Balcony Access (Subject to Planning)
- 300ft Driveway
4 Bedroom Detached House for sale in Hertfordshire
Part exchange considered on this brand new home with 10 year NHBC gurantee home.
Nestled in the highly desirable area of Redricks, "ELYSIUM" is an exceptional bespoke home that offers luxurious living in a prime location. As you approach the property, you'll be greeted by electric gates that open onto a beautifully paved driveway adorned with charming Welsh cobbles. This impressive entrance sets the tone for what lies ahead as well as the 300ft driveway with space for a double garage to be built at the end.
Situated in a sought-after location, this spacious detached family home presents a rare opportunity in a desirable area just two miles away from the vibrant town of Sawbridgeworth as well as the serene scenes offered by Redricks Lake. Enjoying a prime position, the property is conveniently nestled between the towns of Sawbridgeworth and Harlow, offering the best of both worlds.
With the bustling centre of Sawbridgeworth just a short distance away, residents have easy access to a wealth of amenities including schools, shops, pubs, and restaurants. This ensures that everything you need for daily life is within reach. Additionally, the property benefits from excellent transport links, with Harlow Mill train station just a short walk away. This station provides convenient access to London Liverpool Street, Tottenham Hale, and Cambridge, making commuting or exploring the surrounding areas a breeze.
For those seeking a peaceful and well-connected location, this property ticks all the boxes. Enjoy the tranquility of a desirable residential area while still being close to the vibrant amenities of Sawbridgeworth and Harlow town center, creating the perfect balance for modern family living.
Conveniently situated on the ground floor, a spacious garage awaits, providing ample space for parking or the potential for conversion to suit your needs. As you step through the front door, an immediate sense of grandeur envelops you, thanks to the stunning oak staircase and the soaring vaulted ceiling in the hallway.
To the left of the entrance lies a generously proportioned lounge, where bi-folding doors seamlessly connect the indoor space to the outdoor patio. Imagine the joy of entertaining guests or simply relaxing in this elegant room flooded with natural light. Continuing through the hallway, you'll discover a sizeable cupboard conveniently located adjacent to the lounge, offering ample storage space.
Beyond the lounge, a door on the left leads to a remarkable guest suite, perfect for accommodating visitors or serving as a self-contained annex. With its glass corner and external door, this suite provides a sense of privacy and independence. The en-suite bathroom boasts stylish grey ceramic tiles, adding a touch of sophistication.
Adjacent to the guest suite, a practical utility room awaits. Here, you have the option to create a dedicated dog room, complete with its own external entrance for easy access after walks. Plumbing is in place for both utility appliances and outdoor dog showers, providing convenience for pet owners. A well-appointed downstairs cloakroom is also found nearby, featuring elegant light oak doors.
The heart of this exceptional home lies in the spacious and thoughtfully designed kitchen and sitting room. The kitchen is a chef's dream, boasting L-shaped units, a central island, and an array of high-end Bosch appliances including x2 Bosch slide and hide ovens. As you move through the space, a cozy alcove presents the perfect spot for a potential log burner, creating a warm and inviting atmosphere. The corner glass feature in the sitting room provides panoramic views of the surrounding landscape, while bi-folding doors seamlessly connect the indoor and outdoor spaces, allowing for effortless entertaining and relaxation the whole of the downstairs space benefits from wet underfloor heating.
As you ascend the light oak staircase to the first floor, to the left of the landing, the principal bedroom awaits, exuding tranquility and elegance. This serene retreat boasts two Velux windows that flood the room with natural light, creating an airy and inviting atmosphere. The principal bedroom features a luxurious en-suite bathroom, a dressing room, and the potential for access to a balcony, subject to planning permission. Imagine enjoying your morning coffee or unwinding in the evening on your own private balcony, surrounded by views of the surrounding beauty.
To the left of the landing, you'll discover bedroom 3, a well-appointed space complete with an en-suite bathroom and the added benefit of a Velux window. On the opposite side, Bedroom 2 awaits, boasting a vaulted ceiling and a recessed window that adds character and charm. This bedroom also features an en-suite bathroom, creating a private oasis for relaxation.
Each bedroom within "ELYSIUM" is designed with functionality in mind, incorporating built-in storage solutions for added convenience. Automatic lighting further enhances the ease and comfort of everyday living. This remarkable home offers the perfect blend of style, luxury, and practicality, ensuring an exceptional living experience for you and your loved ones.
The garden is an expansive size, being very well landscaped, this garden has pockets seperated by beautiful trees when in full bloom creating what feels like two gardens, as well as space behind the garden for a very large workshop/garage/annex.
VIDEO TOURPlease take a look at the full property introduction tour with commentary.
WOULD YOU LIKE TO VIEW?If you would like to view this home, please contact the office or one of out agents. One of our friendly agents would love to show you around!
CAN WE HELP YOU TOO?At Mackay Bespoke we offer a unique one to one marketing, media and customer service offering making a significant difference to using a traditional High Street Estate Agent.
Mackay Bespoke have helped 1000's of people buy and sell homes over 25 + years experience in agency in the Sawbridgeworth and Bishop’s Stortford areas and have developed a proven service to help you achieve the best possible outcome in the sale of your home.
If you'd like to know more then please get in contact - we'd love the opportunity to have a coffee with you to tell you more.
EPC RATINGThe EPC rating for this home is B
COUNCIL TAXThe council for this property is TBC
GENERAL BUT IMPORTANTEvery effort has been made to ensure that these details are accurate and not misleading please note that they are for guidance only and give a general outline and do not constitute any part of an offer or contract.All descriptions, dimensions, warranties, reference to condition or presentation or indeed permissions for usage and occupation should be checked and verified by yourself or any appointed third party, advisor or conveyancer. None of the appliances, services or equipment described or shown have been tested.
Important information
This is a Freehold property.
Property Ref: 564517_241659
Similar Properties
Hatfield Broad Oak, Bishops Stortford, CM22 7HP
4 Bedroom Bungalow | Offers in excess of £1,400,000
Experience unparalleled luxury in this distinctive 4-bedroom bungalow in Hatfield Broad Oak. Set on a spacious 0.44-acre...
Cage End, Hatfield Broad Oak, Bishop's Stortford, CM22 7HP
4 Bedroom Bungalow | Offers Over £1,400,000
Experience unparalleled luxury in this distinctive 4-bedroom bungalow in Hatfield Broad Oak. Set on a spacious 0.44-acre...
Hatfield Heath Road, Sawbridgeworth, CM21 9HX
4 Bedroom Detached House | Guide Price £1,400,000
Swallow Barn offers a rare opportunity to own a Grade II listed barn conversion where traditional charm meets contempora...
5 Bedroom Barn Conversion | Guide Price £1,600,000
Springate Barn Plot 1 offers luxury living with spacious interiors, a glass atrium, and beautiful gardens, all in a sere...
5 Bedroom Semi-Detached House | Guide Price £1,600,000
Discover Springate Barn Plot 2, a luxurious countryside haven with a stunning entrance hall, spacious interiors, and ele...
Sky View, Thornfield Road, Bishop's Stortford
4 Bedroom Detached House | Offers in excess of £1,600,000
Discover the pinnacle of luxury living in this bespoke 4-bed home. Chain-free, with prime location and stunning features...
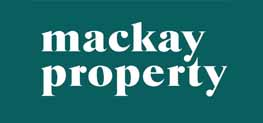
Mackay (Sawbridgeworth)
25 Bell Street, Sawbridgeworth, Hertfordshire, CM21 9AR
How much is your home worth?
Use our short form to request a valuation of your property.
Request a Valuation
