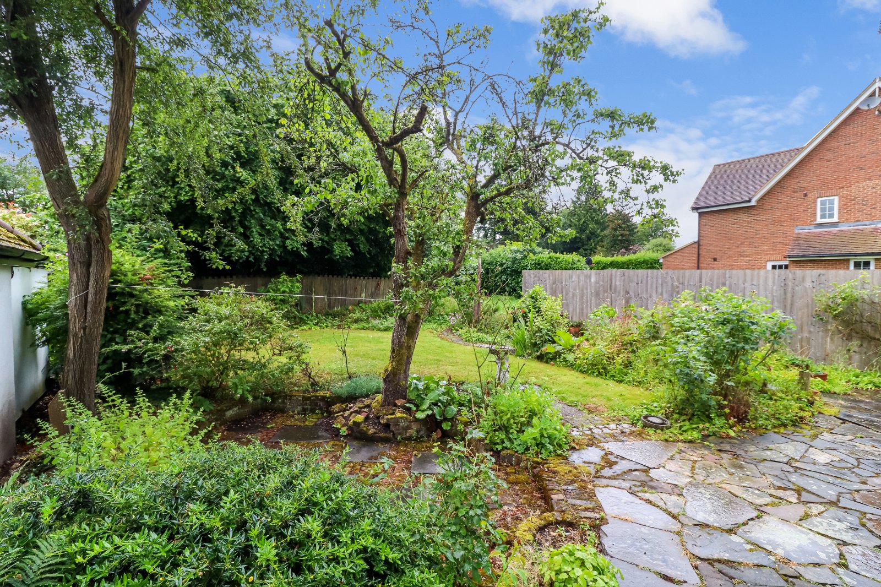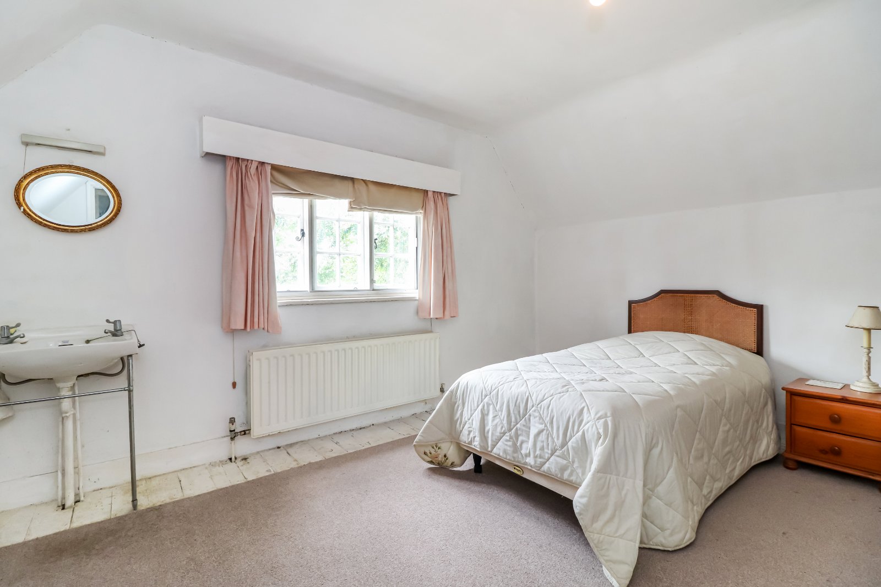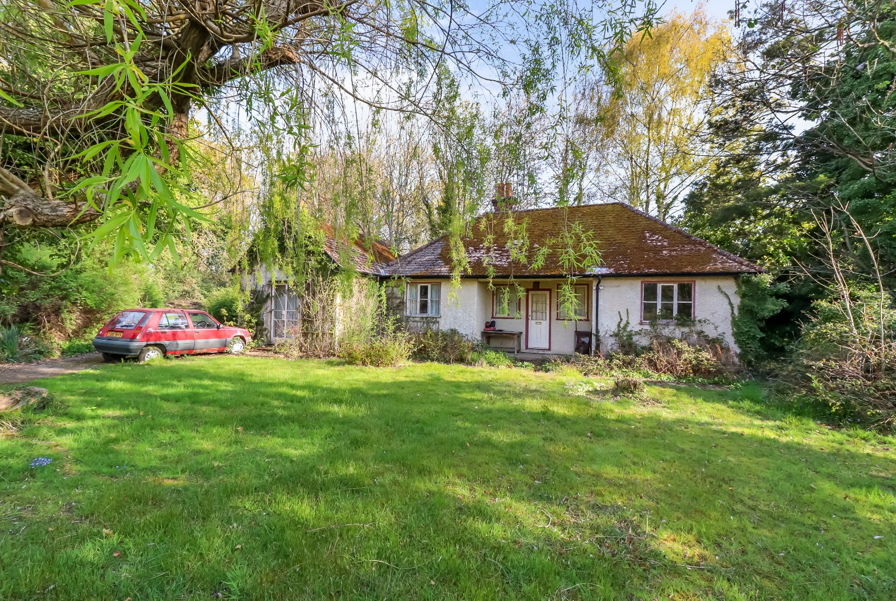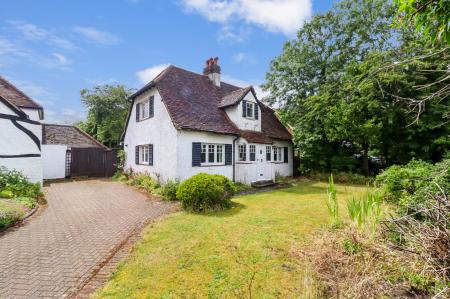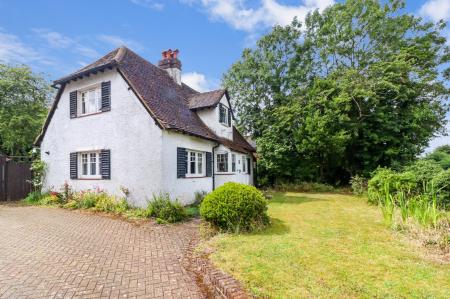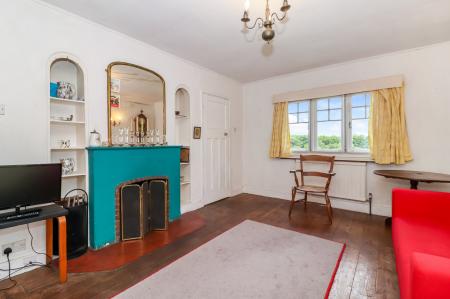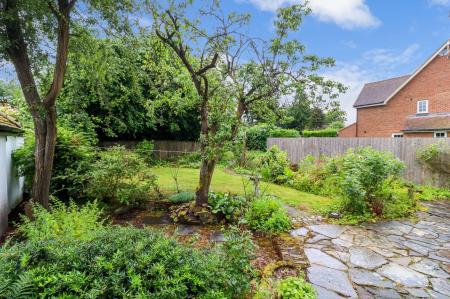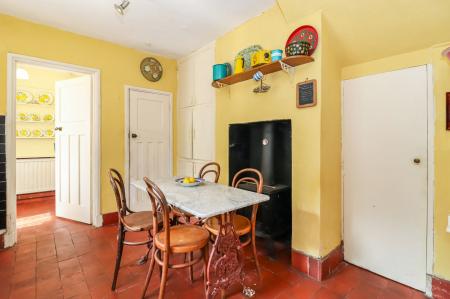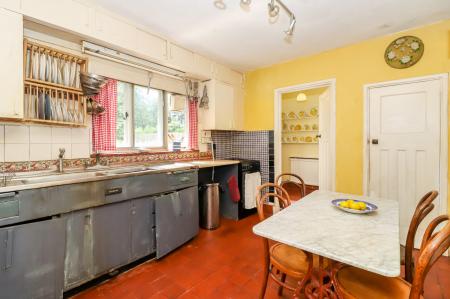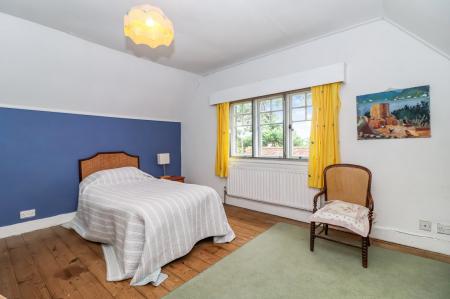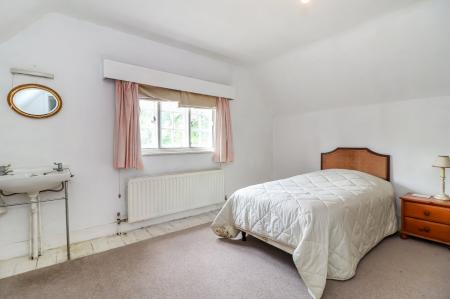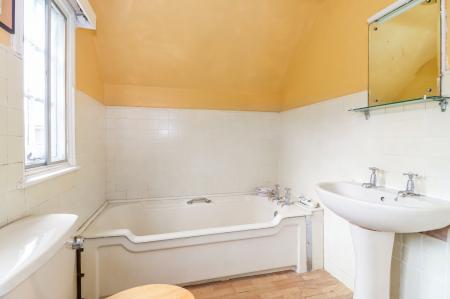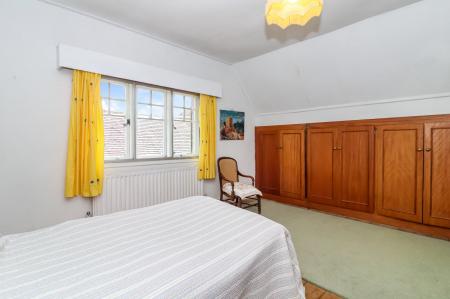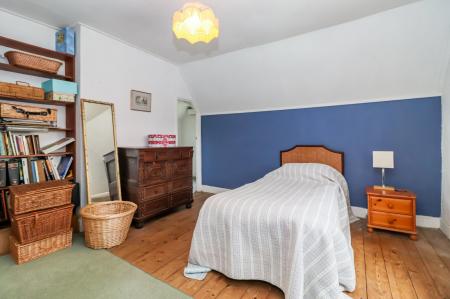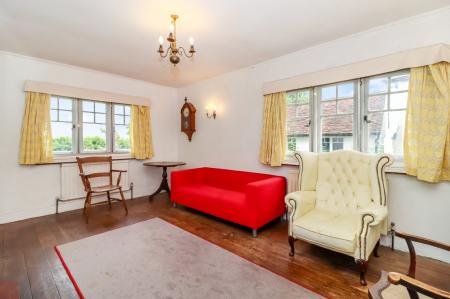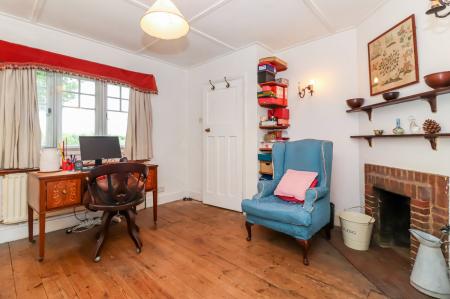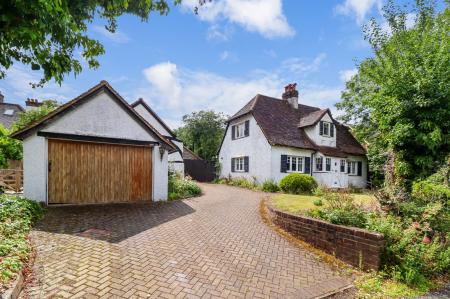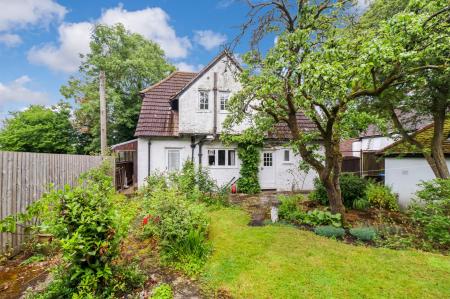- Two Bedrooms
- Many Character Features
- Attractive Feature Fireplaces
- Far Reaching Views Over Farmland
- Scope to Extend (stpp)
- Detached
- Garage and Gardens
2 Bedroom Detached House for sale in Herts
Proffitt and Holt are delighted to offer to the market this two bedroom, character cottage located in a highly sought after location with far reaching views and offering excellent potential (stpp).
The property is approached through a small porch with quarry tiled floor, part glazed front door and the staircase to the first floor. There are exposed wooden floorboards to the ground floor. There is a study/dining room with feature brick fireplace and a fine front aspect views of the garden and fields beyond. The rear lobby opens to a rear lobby opens to the kitchen/breakfast room has quarry tiled flooring and is fitted with a range of base units. There is electric cooker point, plumbing for a washing machine and a fireplace housing a cast iron attractive wood burning stove with storage cupboard to the side. The door opens to a further quarry tiled lobby and a utility room with plumbing for a washing machine and stainless steel sink unit wall. There is also cloakroom and a second access to the rear gardens. To the front of the house is the main sitting room with an attractive fireplace with quarry tiled hearth with wood flooring and fantastic views to the front garden and field to beyond.
On the first floor, the main bedroom is a good size and has a range of three double built-in wardrobes, wooden flooring and a door opens to a box room which has a fantastic view over the fields and would make a good shower or bathroom. The second bedroom has a wash hand basin, built-in wardrobe and eaves storage cupboard. Finally to complement this accommodation is the bathroom which is fitted with a panel bath, wash hand basin and low level WC.
Outside - the property is approached over a herringbone block paving driveway providing parking space for many cars and to the front is a large garage with timber folding doors and electric light. There is a gate that opens to the rear gardens. There is a an attractive patio area with water tap and raised flower border opening to an area laid to lawn with well-stocked and mature borders to the side. There is a large covered storage area to the side of the property.
EPC - EER: E
Important information
This is a Freehold property.
Property Ref: 57503_KIN230203
Similar Properties
Harthall Lane, Kings Langley, Herts, WD4
5 Bedroom Semi-Detached House | £875,000
A substantial family home in this semi-rural location, yet still within walking distance of Kings Langley train station...
Chipperfield Road, Kings Langley, Herts, WD4
4 Bedroom Detached House | Offers in excess of £850,000
An attractive detached family home, offering plenty of potential to extend (STPP), in a beautiful location surrounded by...
Le Corte Close, Kings Langley, Hertfordshire, WD4
4 Bedroom Detached House | Offers in excess of £850,000
Proffitt and Holt are delighted to offer to the market this generous four bedroom detached family home located off of La...
Toms Lane, Kings Langley, Herts, WD4
5 Bedroom Semi-Detached House | Offers in excess of £880,000
A substantially extended family home on this popular road, within walking distance of Kings Langley train station. Boast...
Scatterdells Lane, Chipperfield, Kings Langley, Hertfordshire, WD4
3 Bedroom Detached Bungalow | Offers in excess of £900,000
Situated on a large plot, of approximately an acre in this leafy lane in one of Chipperfield's most prestigious location...
Hunton Bridge Hill, Hunton Bridge, Kings Langley, Hertfordshire, WD4
5 Bedroom Detached House | Guide Price £900,000
Proffitt and Holt are delighted to bring to the market this excellent example of a 5 bedroom detached family home, offer...
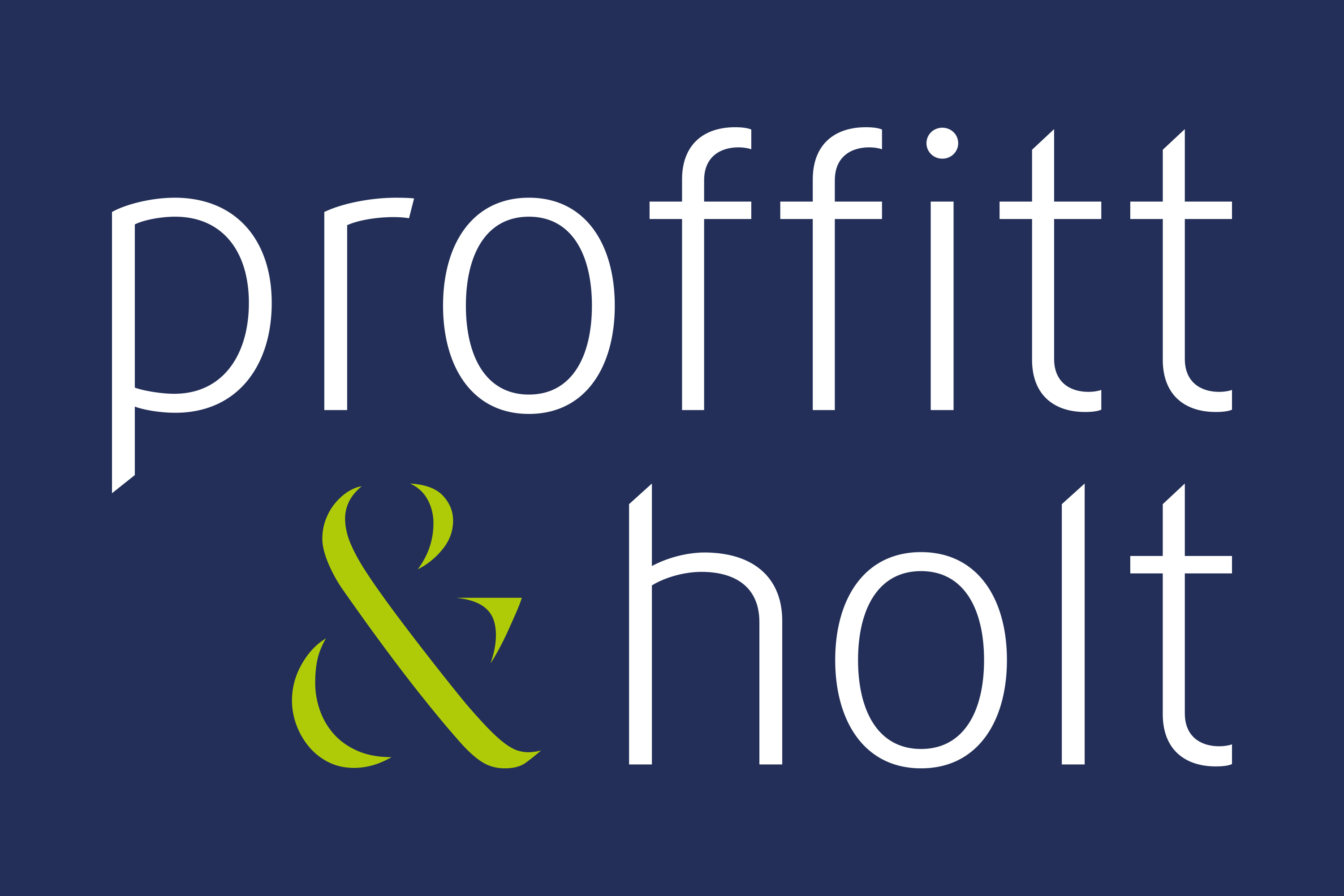
Proffitt & Holt (Kings Langley)
Kings Langley, Hertfordshire, WD4 8AB
How much is your home worth?
Use our short form to request a valuation of your property.
Request a Valuation



