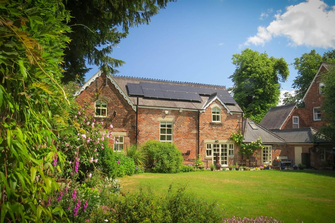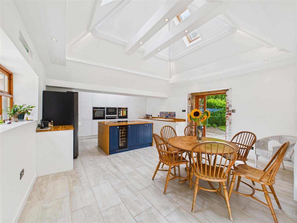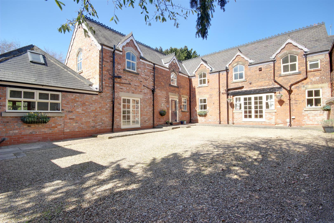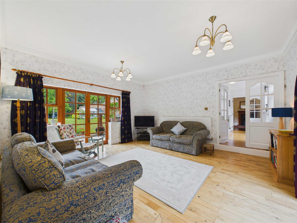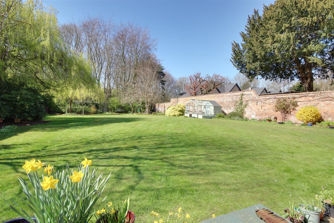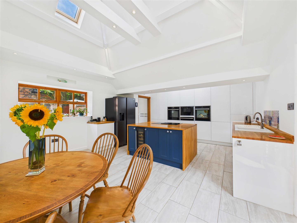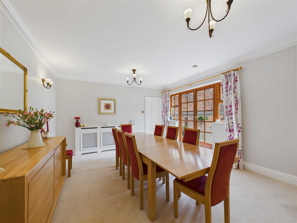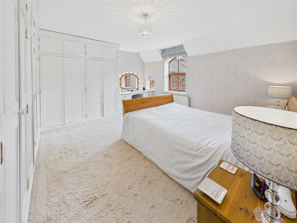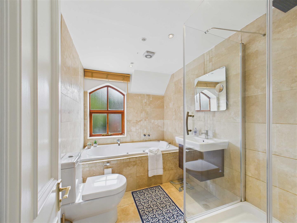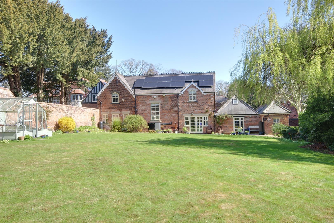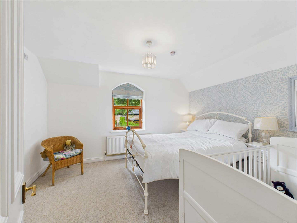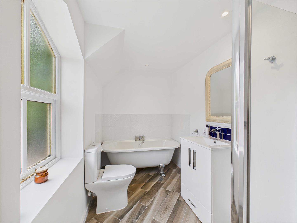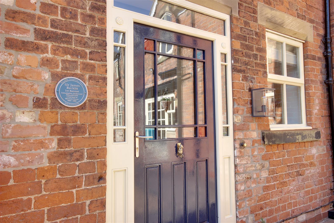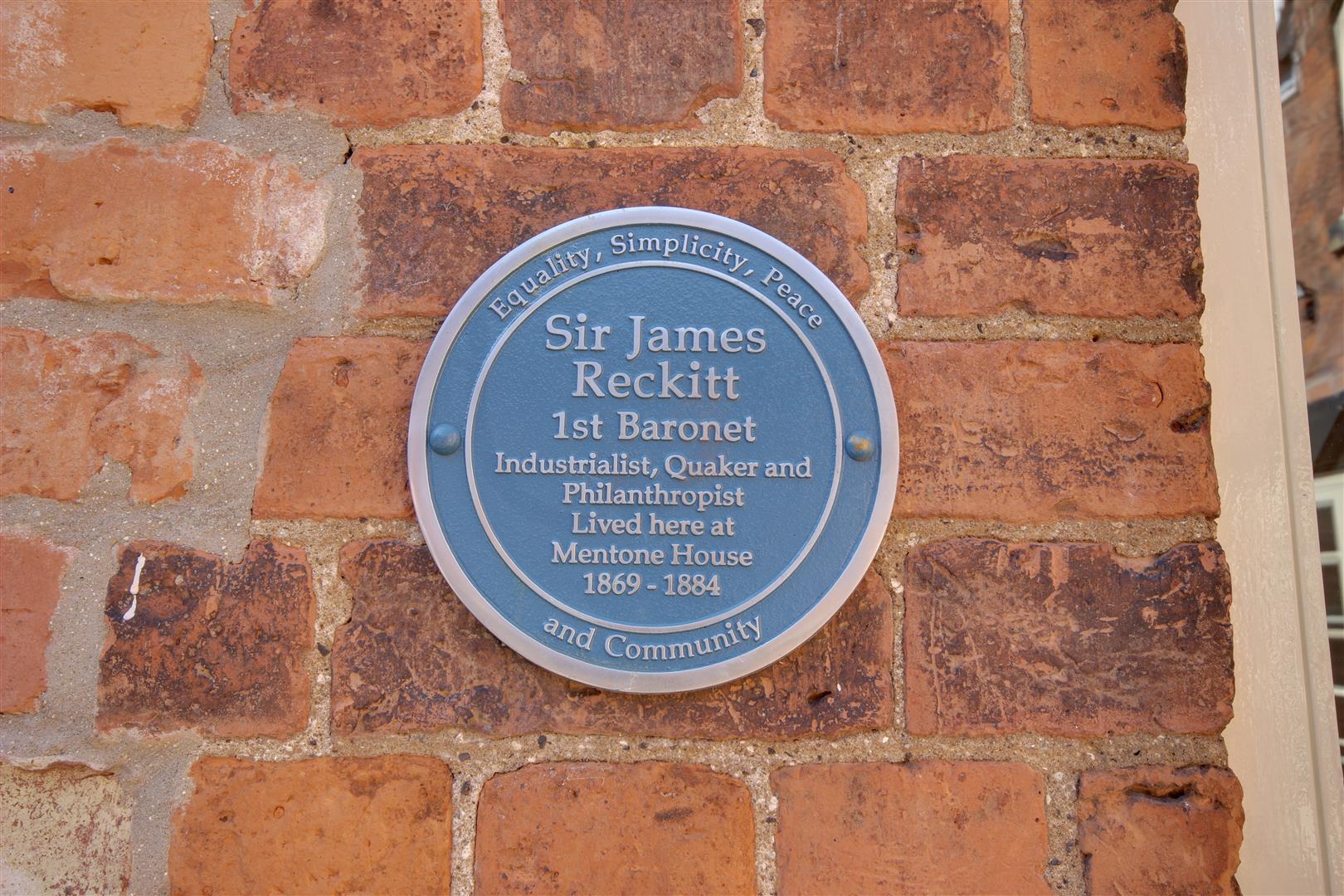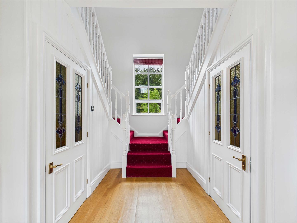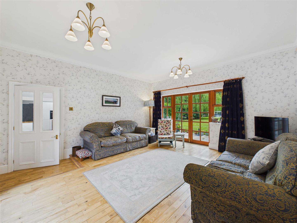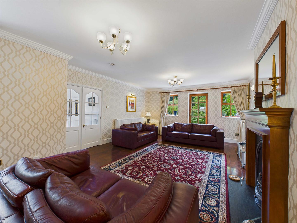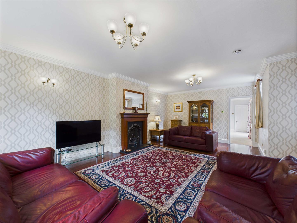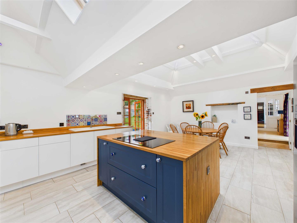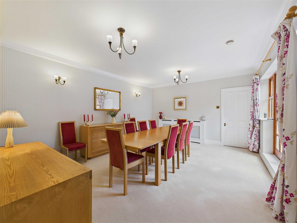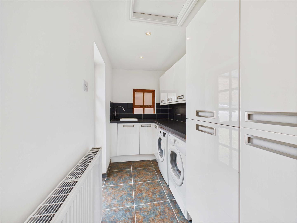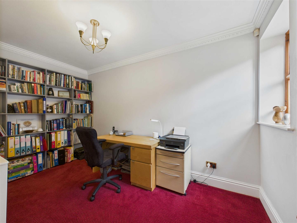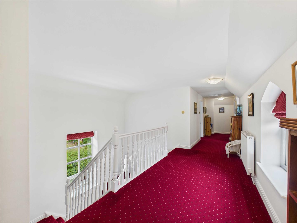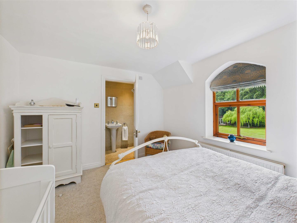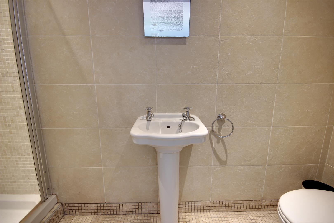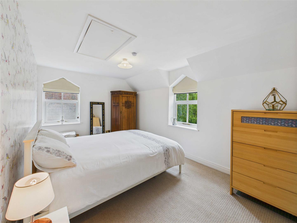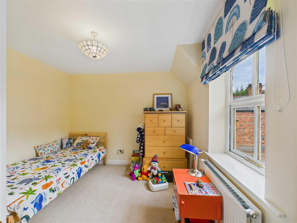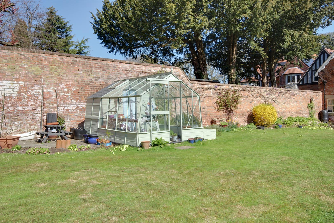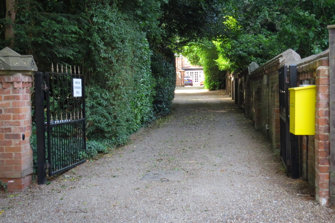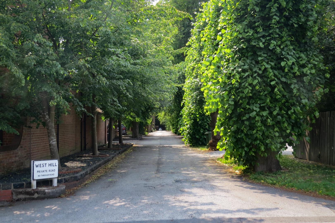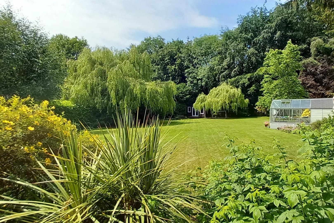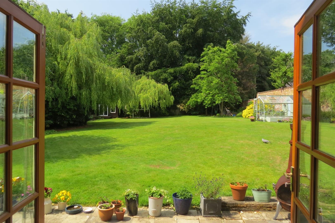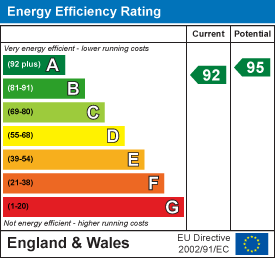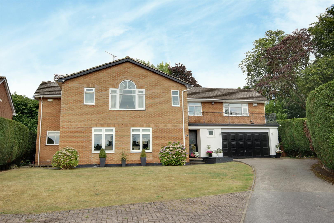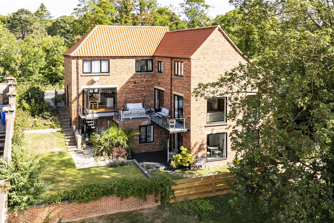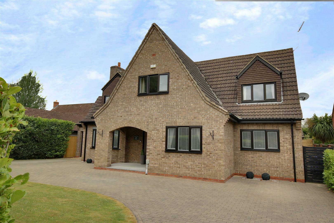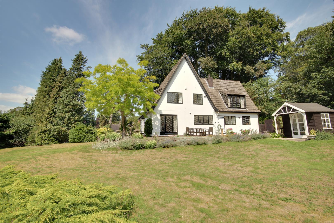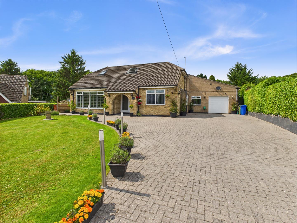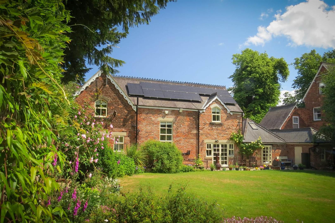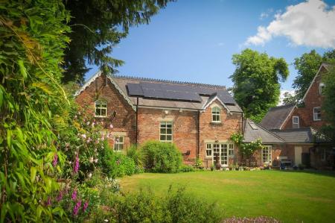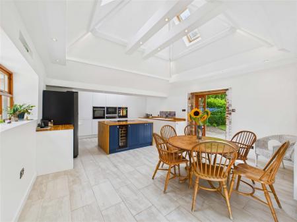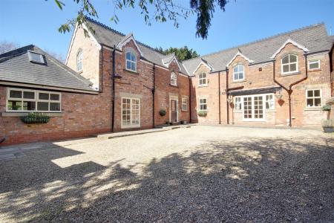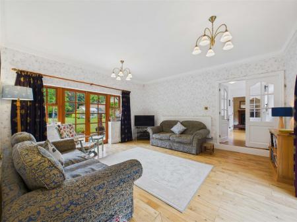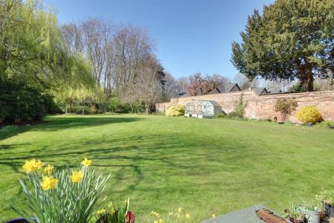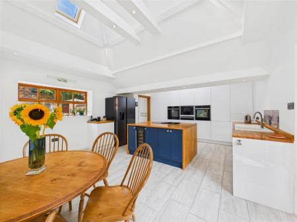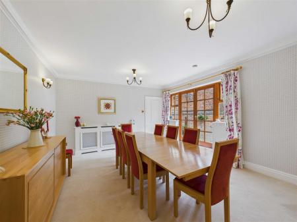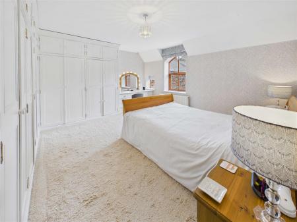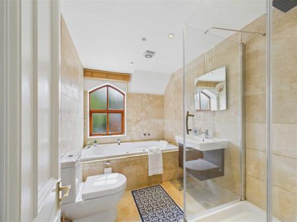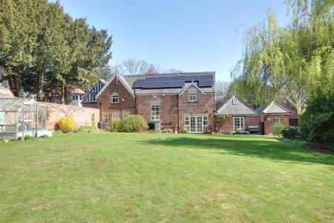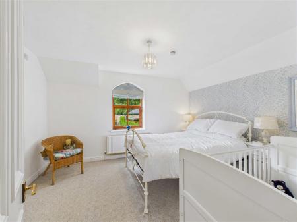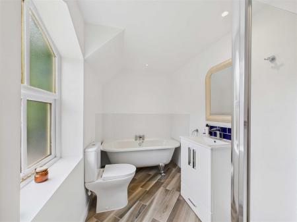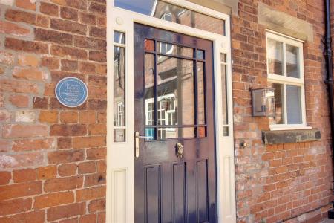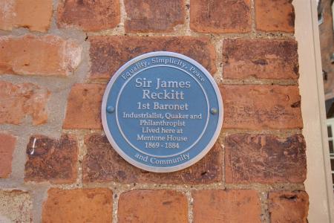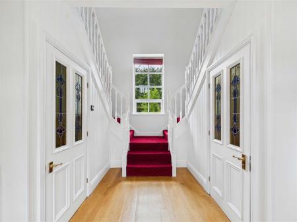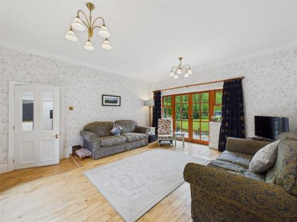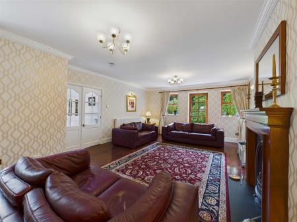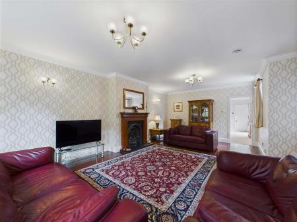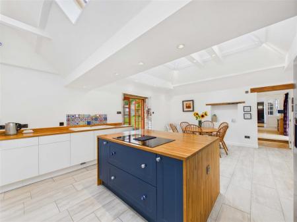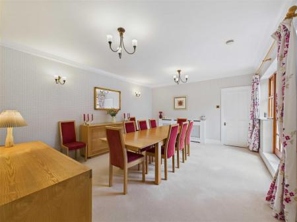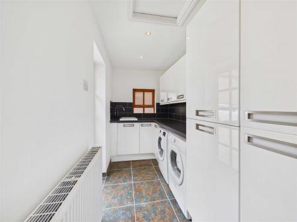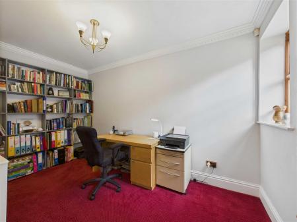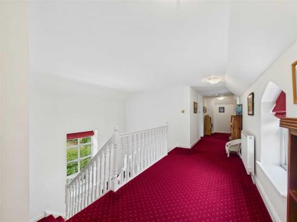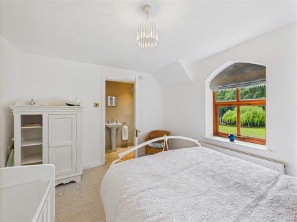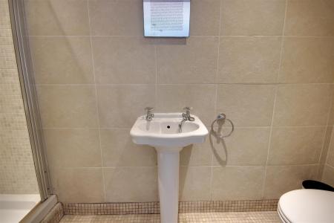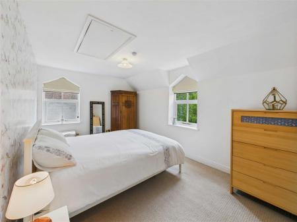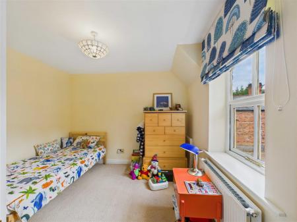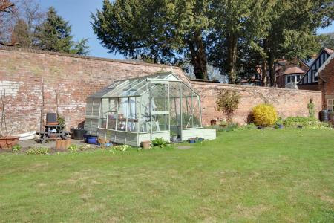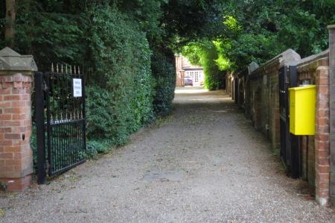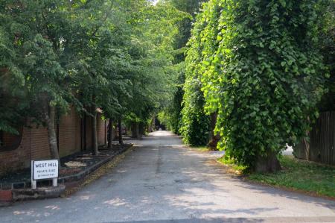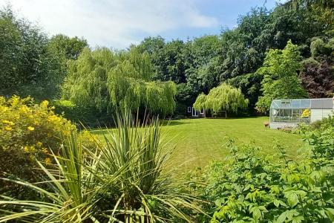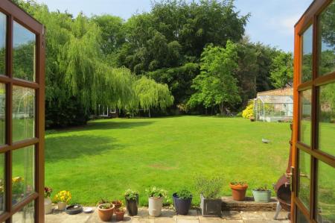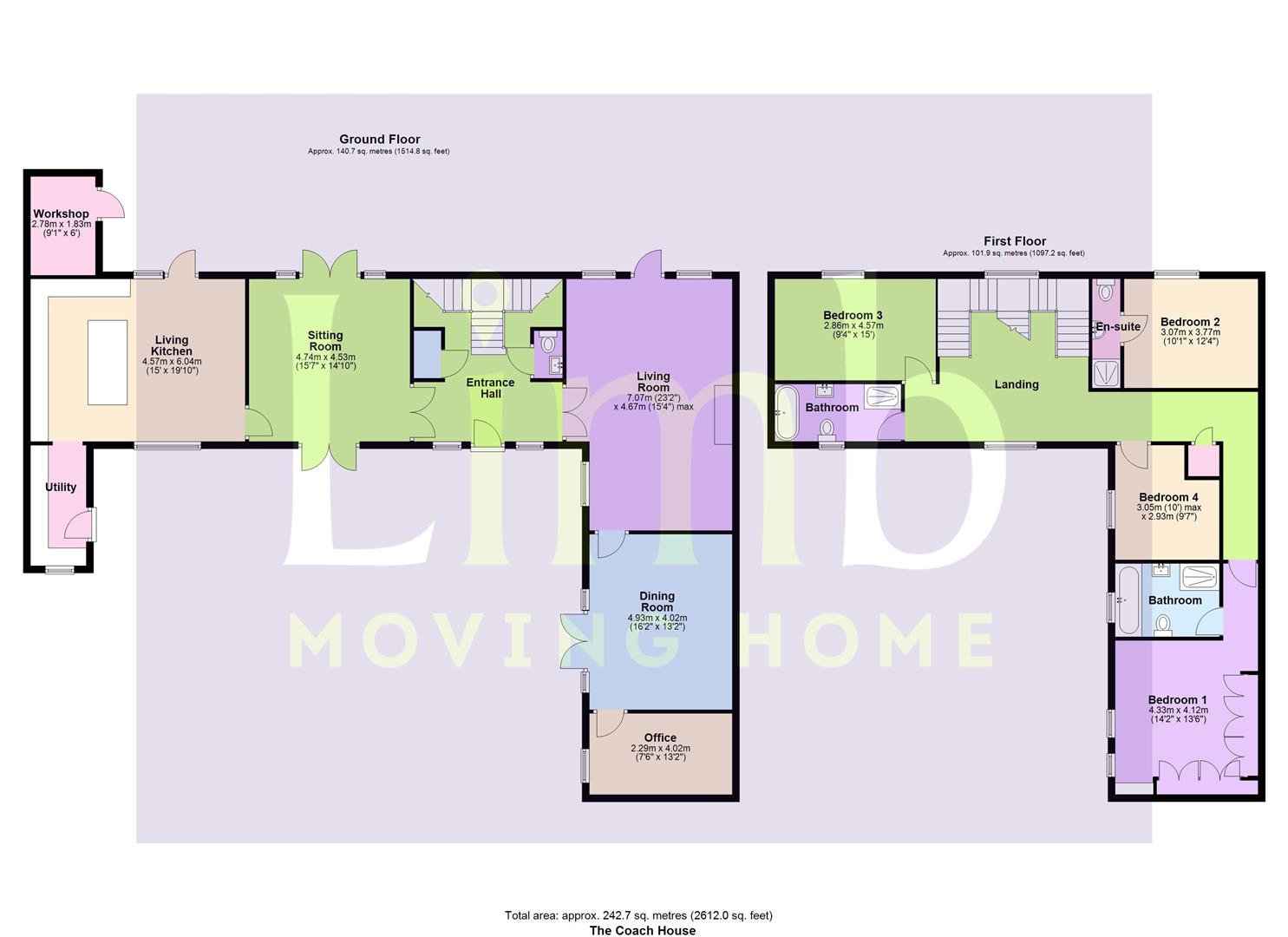- Former Coach House
- 4 Bedrooms
- Very Energy Efficient
- 0.35 Acre Plot
- Approx. 2,700 sq.ft.
- Discreetly Located
- Council Tax Band = G
- Freehold/EPC = A
4 Bedroom Detached House for sale in Hessle
A PERIOD PROPERTY WITH AN 'A' ENERGY EFFICIENCY RATING!!
This beautiful historic former coach house has been subject to considerable investment in energy efficiency measures. Offering the luxury and proportions of a period home combined with extremely low running costs. Stunning gardens to rear with approx. 0.35 acre plot overall, gated entrance and courtyard. Accom. of around 2,700sq.ft. - must be viewed.
Introduction - This beautiful historic former coach house with its fabulous garden, affords the luxury and proportions of a period home combined with low running costs. This property is hidden away, approached over approximately seventy metres of traditional pea gravel driveway, behind two layers of automated gates. It dates back to 1869, when it was built alongside Mentone House, which was first occupied by Sir James Reckitt. Converted to a home just after the Millenium, the property has since had the benefit of significant investment in green energy. The property offers versatile accommodation extending to around 2700 square feet across two floors.
The well presented, one of a kind, accommodation briefly comprises a stunning winged double staircase, four reception rooms and a fabulous dining kitchen with vaulted ceiling. Practicalities are catered for by a utility room and downstairs cloakroom and toilet plus a good sized work from home room tucked away at the end of the house. Upon the first floor are four double bedrooms, two being ensuite, plus a separate feature family bathroom.
The plot totals 0.35 acres, including the stunning westerly faced rear garden, which is well stocked and part walled by the original south facing Victorian kitchen garden wall. To the front of the property there is a courtyard with secure parking for multiple cars.
All in all a truly unique and highly desirable property, tucked away in Hessle's beautiful Southfield Conservation Area.
Seller's Statement - "In 21 years here, our home has stood by us, in both the good times and the bad. From a celebration with 170 friends with marquees and a bouncy castle, to the opposite extreme of the dark days of Covid, we couldn't have wished for a better place to live. It's been our happy place and we have been privileged to be it's custodians. Now it's time for us to hand on the baton as we enter a new phase in our lives."
Energy Efficiency Measures - The current owners have invested heavily to achieve the "Holy Grail" of green energy with the combination of Insulation, Solar, Batteries and Heat Pump, giving the Energy Performance Certificate 'A 'Rating. Combined with a dedicated Heat Pump tariff, this has driven down running costs to levels not normally associated with a property of this type.
Location - The property occupies a discreet location behind its own automated gates which are accessed from the entrance to Mentone House which itself has a gated entrance onto West Hill, Woodfield Lane in Hessle's beautiful Southfield conservation area. Hessle offers everything you could want having a superb range of shops and amenities including fine restaurants, cafes, bars, boutique shops, delicatessens, supermarkets, newsagent, bank, chemist, gift shops, hair/beauty salons, health centre, takeaways and much more, all of which make it such a desirable place to live. Situated approximately 5 miles to the west of Hull City Centre on the banks of the River Humber, Hessle benefits from excellent road and rail links with its own railway station, regular bus service and immediate access to the Clive Sullivan dual carriageway (A63) leading into Hull to the east or the national motorway network to the west. The iconic Humber Bridge is situated nearby providing easy access to North Lincolnshire and Humberside Airport. Public and private schooling for all ages is available locally in addition to many recreation facilities and walks through the Country Park or Hessle Foreshore.
Accommodation - A residential entrance door with blue plaque to the side denoting its heritage.
Entrance Reception - A stunning entrance reception with double winged staircase leading up to the first floor, the half landing having a large window overlooking the garden. There is a WC situated off the entrance hall and a useful cloaks cupboard which also houses green energy plant.
W.C. - With low level W.C. and wash hand basin.
Living Room - 7.06m x 4.67m approx (23'2" x 15'4" approx) - A particularly spacious dual aspect room with views looking west over the garden and into the courtyard. The chimney breast houses a feature fire surround with cast insert powered by a bioethanol burner. Wood flooring.
Dining Room - 5.03m x 4.01m approx (16'6" x 13'2" approx) - With double doors and windows into the courtyard.
Office/Play Room - 4.01m x 2.29m approx (13'2" x 7'6" approx) - With large built-in bookcase and window to courtyard.
Sitting Room - 4.75m x 4.52m approx (15'7" x 14'10" approx) - A great day to day room which has double doors to the courtyard and windows, with central double doors and opening out to the westerly facing garden. Attractive wooden flooring.
Dining Kitchen - 6.05m x 4.57m approx (19'10" x 15'0" approx) - A simply stunning room with its vaulted ceiling, window to courtyard and glazed door to the westerly facing garden. There is plenty of space for a variety of configurations to the room and the kitchen comprises an extensive range of dual toned contemporary units. A grand island holds a built in induction hob with integrated extractor and a wine chiller. Complimentary Neff appliances comprise two Hide and Slide ovens, combination microwave/grill, warming drawer and dishwasher. There is a ceramic one and a half bowl sink with mixer tap and water is supplied for the property through a water softener.
Utility Room - 3.38m x 1.57m approx (11'1" x 5'2" approx) - With fitted units and work surfaces. Deep ceramic laundry sink and mixer tap. Plumbing for washing machine and space for dryer, tiling to floor, external access door to courtyard.
First Floor -
Landing - A long, wide landing with aspects to courtyard and garden.
Bedroom 1 - 4.32m x 4.11m approx (14'2" x 13'6" approx) - A serene, calming room, having an array of fitted furniture comprising wardrobe, drawers, cupboards with inbuilt TV cubby and dressing table. Windows overlook the courtyard.
En-Suite Bath/Shower Room - With luxurious Villeroy and Boch W.C., wash hand basin in cabinet, shower enclosure, spa bath, tiling to the walls and floor, underfloor heating.
Bedroom 2 - 3.76m x 3.07m approx (12'4" x 10'1" approx) - With window overlooking the rear garden.
En-Suite Shower Room - With low level W.C., wash hand basin and shower cubicle, tiling to the wall and floors.
Bedroom 3 - 4.57m x 2.84m approx (15'0" x 9'4" approx) - Windows to both south and west elevations.
Bedroom 4 - 3.23m x 3.05m approx (10'7" x 10'0" approx) - With window to courtyard.
Bathroom - 3.56m x 1.73m approx (11'8" x 5'8" approx) - Feature family bathroom comprising low level W.C., wash hand basin in cabinet with integrated child step, freestanding bath, large shower enclosure with rainhead and handheld shower system, tiling to floor.
Outside - The property is approached through two layers of automated gates, the inner of which opens onto a pea gravelled courtyard, proving plenty of secure parking. The property occupies an overall plot of approximately 0.35 acres, which is predominantly west and south facing to the rear garden. A paved terrace extends directly to the rear of the house with expansive lawns beyond bounded by attractive borders. The garden is walled on the north elevation by the original Victorian kitchen garden wall, holding a mature Wisteria and roses, amongst other climbing plants. There is also a south facing greenhouse combined with in built storage along with a large shed. Additional to these is a 16ft by 13 ft double glazed and insulated summerhouse. Attached to the rear of the house is a 9ft by 6ft brick workshop with additional mezzanine storage.
Rear View -
Driveway -
Energy Efficiency Detail - The current owners have given thoughtful consideration and carried out much research into energy efficiency and together with quality installation, have created a highly efficient home. Features include an air source heat pump, 10 x solar panels, 10kWh hours of battery with 3.6kw inverter. G99 Approval has been sought and approved to extend the system further with an additional inverter, should it be required.
This has slashed running costs by approximately 2/3rds for the owners.
Heating - Heating is by way of air source heat pump. The system is run using a "weather compensation" system instead of using internal thermostats and adjusts the heat inputted into the house according to the outside temperature.
Double Glazing - The property has sealed unit double glazing.
Services - Mains drainage, water, electricity and high speed full fibre internet are connected to the property.
Material Information - The vendor has advised that a covenant from Hull Charterhouse exists on the land, meaning that their permission would need to be sought for building a separate building on the garden. We believe that it may have expired due its age. Any incoming purchaser would need to take their own legal advice regarding this.
Tenure - Freehold
Council Tax Band - From a verbal enquiry we are led to believe that the Council Tax band for this property is Band G. We would recommend a purchaser make their own enquiries to verify this.
Fixtures & Fittings - Please note those items specifically mentioned in these particulars are to be deemed as being included in the purchase price unless otherwise agreed in writing. Certain other items may be available by separate negotiation as to price. Those items visible in the photographs such as furniture and personal belongings are not included in the sale price.
Viewing - Strictly by appointment through the agent. Brough Office 01482 669982.
Agents Note - For clarification, we wish to inform prospective purchasers that we have not carried out a detailed survey, nor tested the services, appliances and specific fittings for this property. All measurements provided are approximate and for guidance purposes only. Floor plans are included as a service to our customers and are intended as a GUIDE TO LAYOUT only. NOT TO SCALE. Matthew Limb Estate Agents Ltd for themselves and for the vendors or lessors of this property whose agents they are give notice that (i) the particulars are set out as a general outline only for the guidance of intending purchasers or lessees, and do not constitute any part of an offer or contract (ii) all descriptions, dimensions, references to condition and necessary permissions for use and occupation, and other details are given in good faith and are believed to be correct and any intending purchaser or tenant should not rely on them as statements or representations of fact but must satisfy themselves by inspection or otherwise as to the correctness of each of them (iii) no person in the employment of Matthew Limb Estate Agents Ltd has any authority to make or give any representation or warranty whatever in relation to this property. If there is any point which is of particular importance to you, please contact the office and we will be pleased to check the information, particularly if you contemplate travelling some distance to view the property.
Photograph Disclaimer - In order to capture the features of a particular room we will mostly use wide angle lens photography. This will sometimes distort the image slightly and also has the potential to make a room look larger. Please therefore refer also to the room measurements detailed within this brochure.
Valuation Service - If you have a property to sell we would be delighted to provide a free
o obligation valuation and marketing advice. Call us now on 01482 669982.
Property Ref: 666554_33818502
Similar Properties
5 Bedroom Detached House | Guide Price £700,000
OFFERS INVITED BETWEEN �700,000 TO �725,000.This five bedroomed family home offers fabulous mode...
5 Bedroom Detached House | £699,950
TOTALLY UNIQUE!Expansive accommodation, great FLEXIBILITY, beautifully appointed and with a fabulous HUMBER VIEW! Approx...
4 Bedroom Detached House | £699,950
Stunning, individual and very desirable! A wonderful family home complete with detached leisure room/gym/office. Great l...
4 Bedroom Detached House | £725,000
AN EXCITING OPPORTUNITY!Truly unique property also with GREAT POTENTIAL standing in a delightful and PRESTIGIOUS SETTING...
5 Bedroom Detached House | £735,000
AMAZING DETACHED PROPERTYPlot of approx. 0.4 ACRE adjoining fields to one side. Truly deceptive with towards 3,00sq.ft....
4 Bedroom Detached House | £735,000
A PERIOD PROPERTY WITH AN 'A' ENERGY EFFICIENCY RATING!!This beautiful historic former coach house has been subject to c...
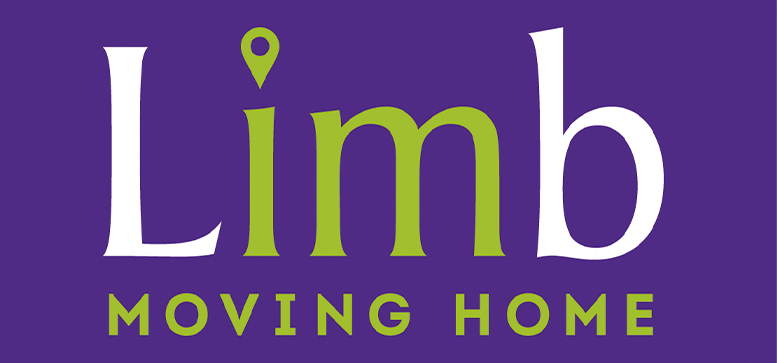
Limb Estate Agents (Brough)
Welton Road, Brough, East Riding of Yorkshire, HU15 1AF
How much is your home worth?
Use our short form to request a valuation of your property.
Request a Valuation
