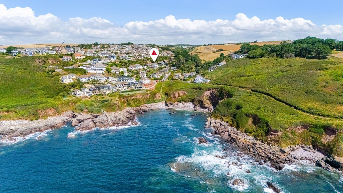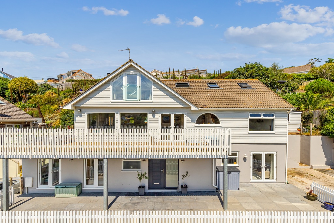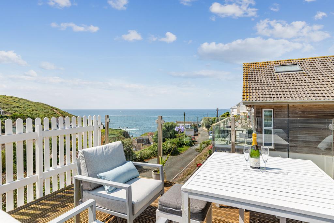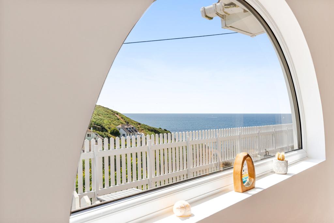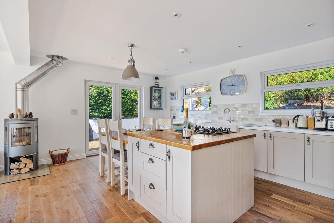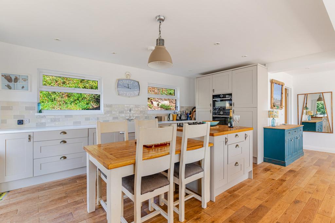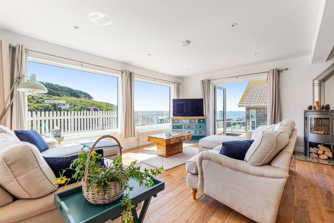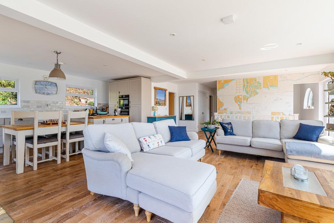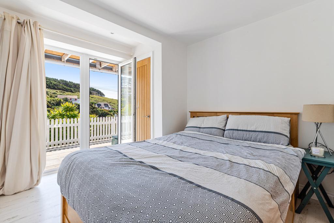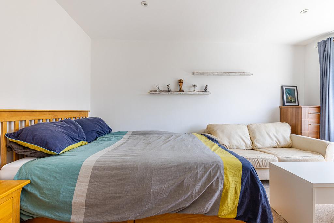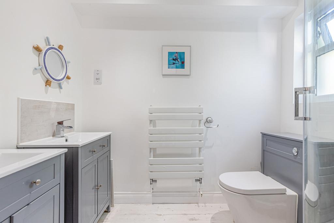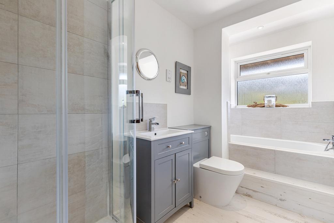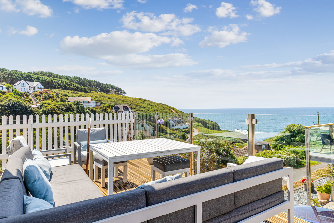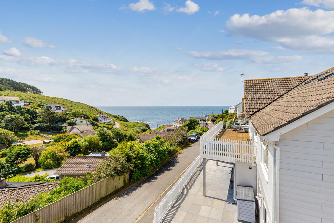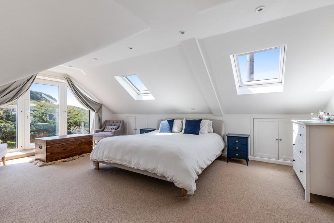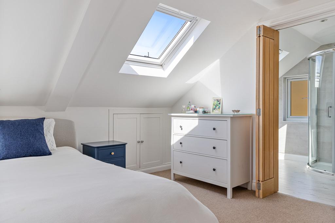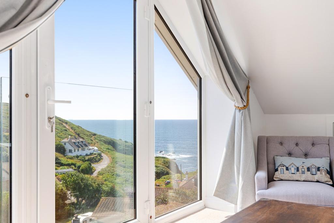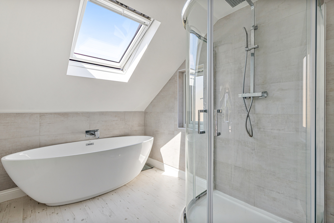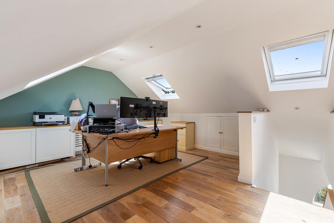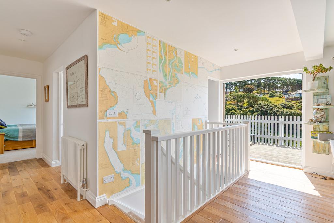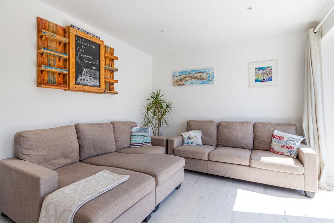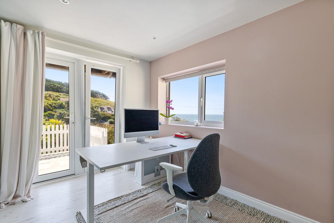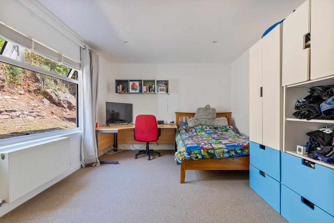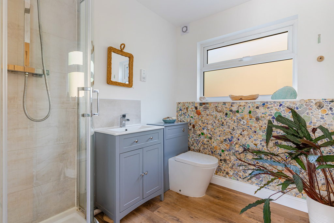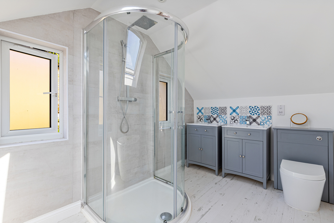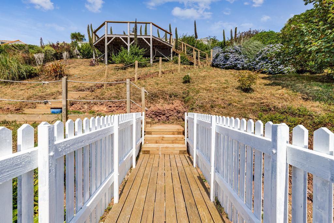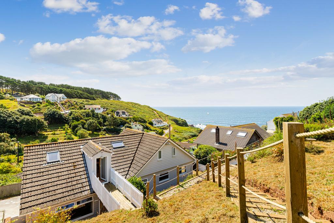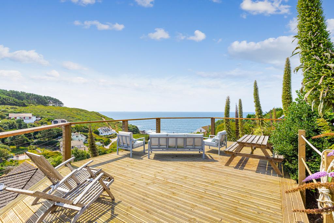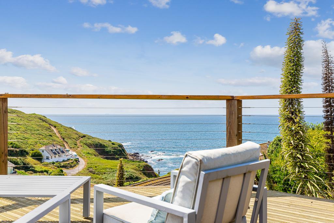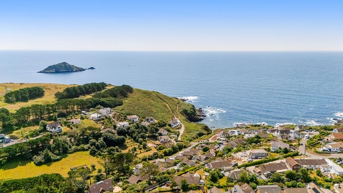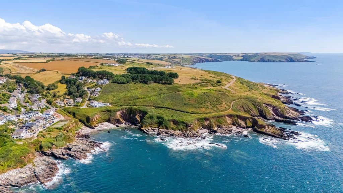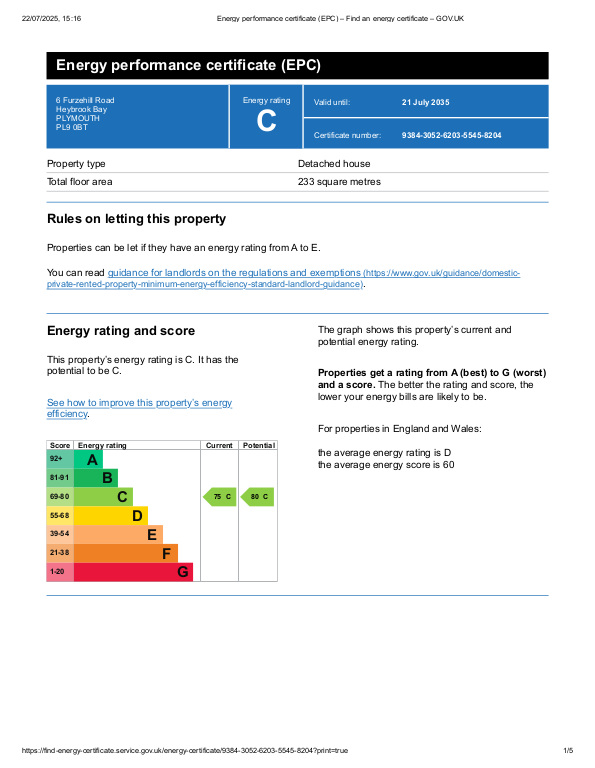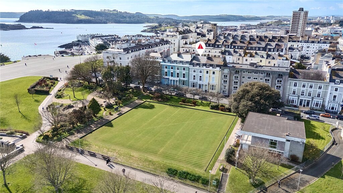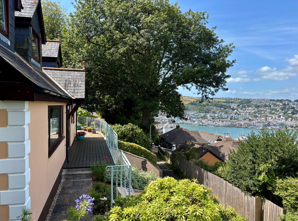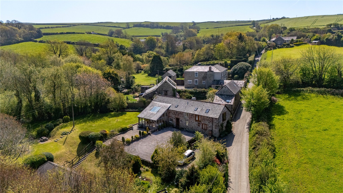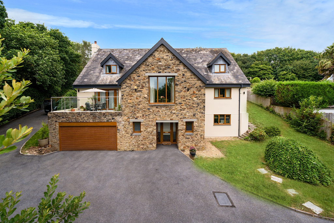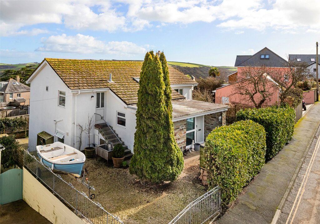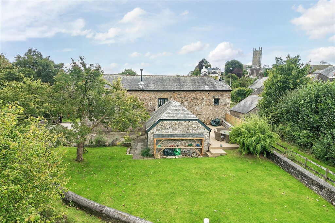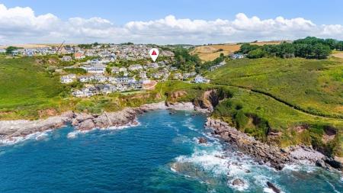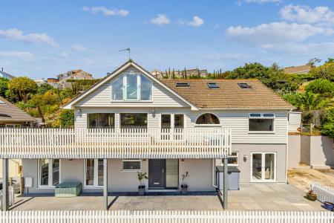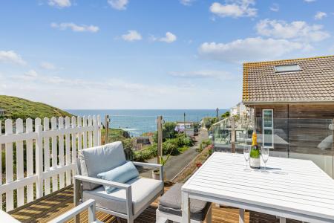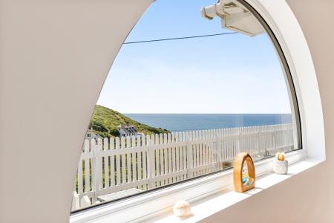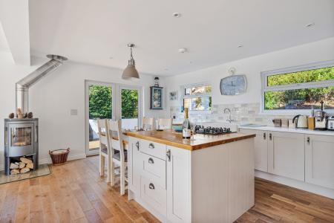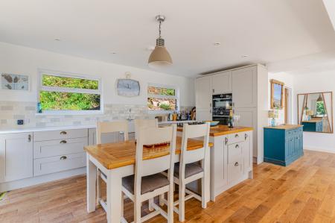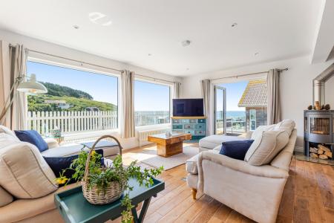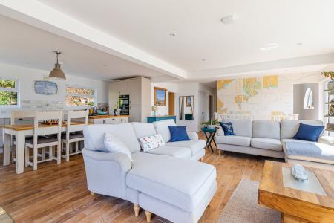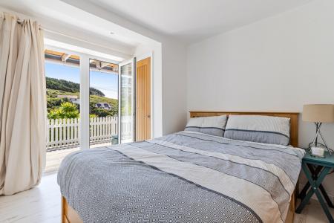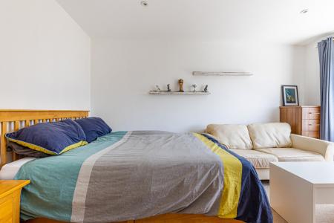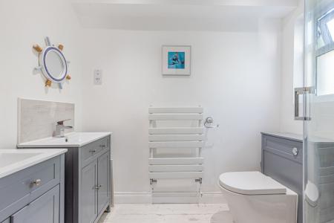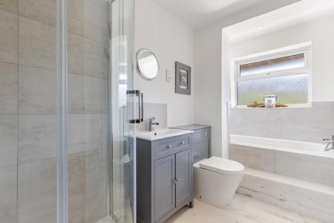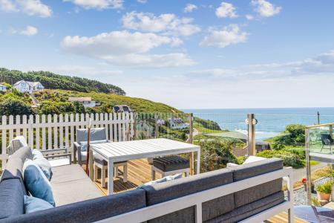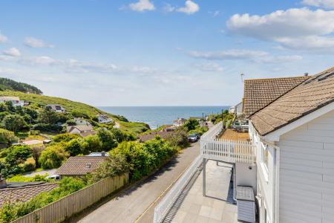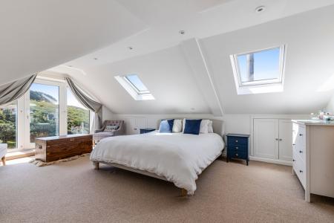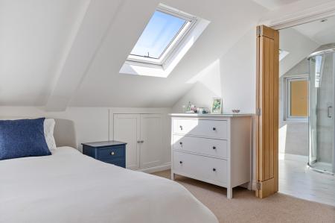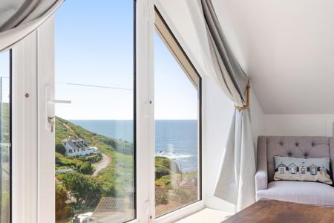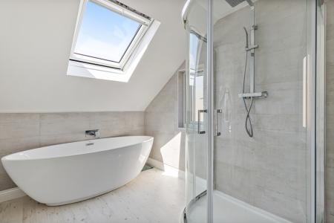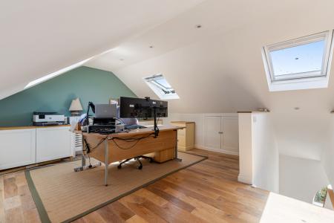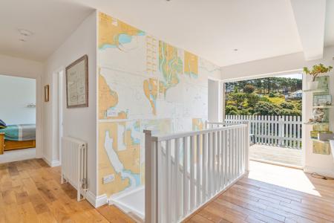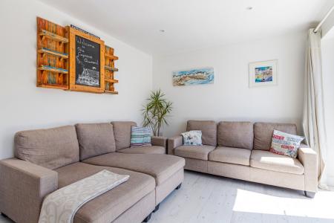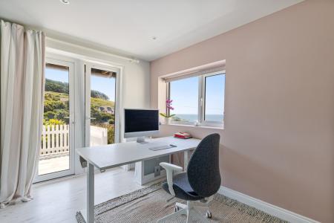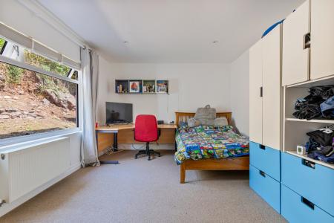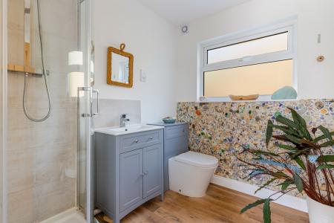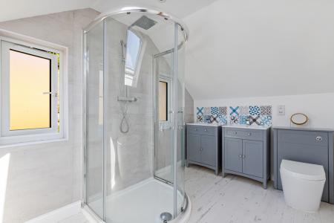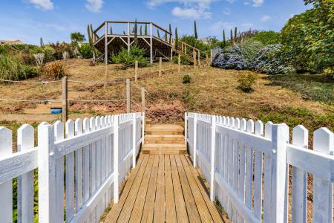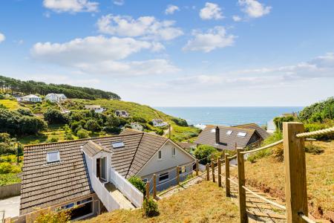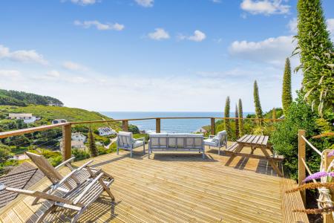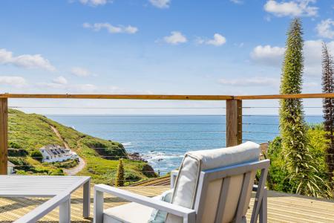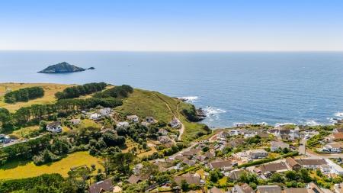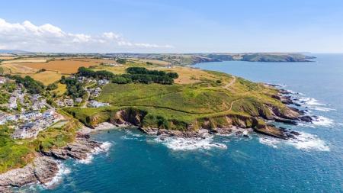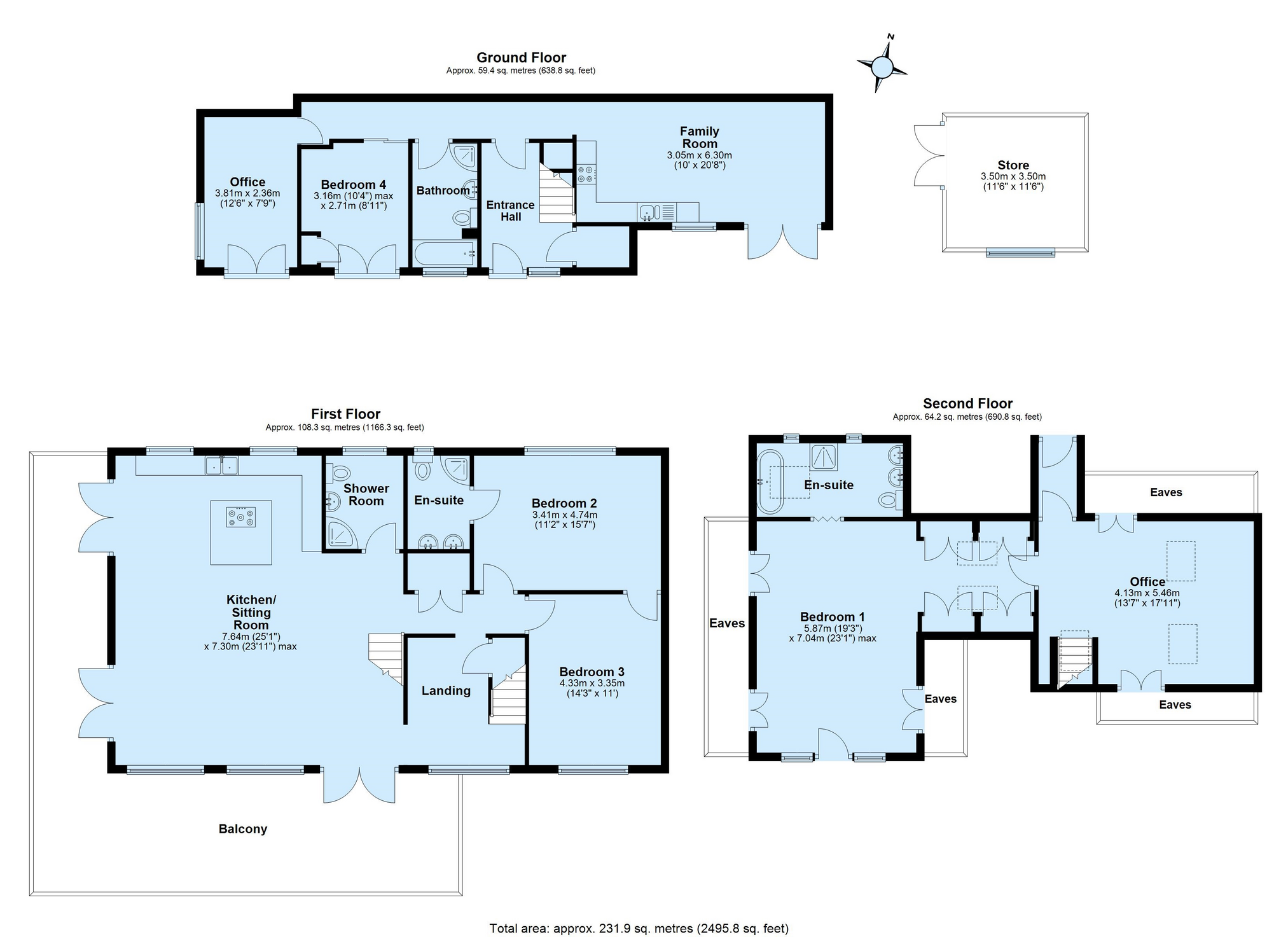- Stunning sea views. Enjoy far-reaching coastal vistas and dramatic sunsets from the comfort of your home.
- High-spec finish beautifully extended and upgraded to create a stylish modern home.
- Open-plan kitchen, dining and living space. A light-filled heart of the home with oak flooring and sea views throughout.
- Generous wraparound terrace for outdoor living. Seamless flow from inside to out, perfect for entertaining or unwinding by the sea.
- Five spacious bedrooms including a luxury principal bedroom suite. Spacious and versatile layout with en suite bedrooms and Juliet balcony to sea views.
- Option for self-contained guest or family annexe. Flexible ground floor layout with potential to create an annex ideal for multi-generational living or holiday accommodation with income potential.
- Elevated garden with sun deck and sea outlook garden with a raised deck to enjoy the best coastal views.
- Peaceful no-through road, a few meters from the coastal path and beach. Moments from the beach and South West Coast Path in a quiet village setting.
- Log burner for dreamy autumn winter evenings whilst watching the sea ebb and flow.
5 Bedroom Not Specified for sale in Heybrook Bay
An elevated modern coastal home with sweeping views across the sea and a beautifully flowing layout designed to connect inside and out.
Tucked into the beautiful valley above the shoreline at Heybrook Bay, this light-filled five-bedroom home presents a joyful, modern interpretation of coastal living. A home built with intention-originally in 1965 and thoughtfully extended and remodelled just seven years ago-it's a space where sea, sky and light take centre stage.
From the moment you enter, there's an unmistakable sense of calm. The interior palette is soft and fresh, grounded by oak flooring and warmed by natural sunlight that floods through large picture windows framing uninterrupted views across the bay.
On the first floor, an expansive open-plan living space flows seamlessly from kitchen/dining to a sitting area, with French doors opening out onto a generous wraparound decked balcony. This stunning coastal home is perfectly poised to capture the daily drama of sea and sky-sunset-watching becomes second nature here. The kitchen itself is beautifully considered: shaker-style cabinetry, a central island for gathering, and sightlines that draw the outdoors in. It's a space made for relaxed family life, but just as suited to entertaining.
Also on this floor are two generous bedrooms-one with en suite and the other with sea views-and a family shower room. The sense of space continues upward, where a versatile family room or study connects to the garden via a footbridge, offering a flexible retreat for work, play or quiet reflection. The principal bedroom sits peacefully on this level, with Juliet balcony overlooking the sea and a luxurious en suite complete with both bath and shower.
On the ground floor, two further bedrooms and a family bathroom open up further possibilities-whether for visiting guests, older children, or to reconfigure as a self-contained annexe if desired. There's also a large family / play room offering further flexibility, where you can enjoy direct access to a spacious paved area with stunning sea views which are accessible from every room except the bathroom.
Outside, steps lead up to a spectacular raised deck: a peaceful spot with panoramic views, ideal for al fresco dining, morning coffee, or simply soaking in the peaceful rhythm of the coast. There's also a generous garden, ample driveway parking and a spacious detached storage building-a practical alternative to a garage.
Heybrook Bay is a quiet coastal enclave set within the South Devon Area of Outstanding Natural Beauty. It's a place favoured by those in the know-close enough to Plymouth (just 7 miles) to be convenient, yet far enough removed to feel like a true escape. The South West Coast Path, managed by the National Trust, lies just a few meters from the front door leading west to Bovisand with its sandy coves and views over Plymouth Sound, and east over the coastal footpath towards Wembury Point and beyond, the area is a thriving natural habitat adorned with wildflowers, roaming wild ponies, and a haven for birdwatchers. Wembury Beach's famous rock pools and the much-loved Old Mill Café make a great destination point when leaving the house for a coastal walk.
The Eddystone Inn, just moments away, serves as the village's social hub with excellent pub food and a panoramic sea-facing terrace. Nearby Down Thomas has a Post Office, village store and the renowned Mussel Inn. Wembury, 1.5 miles away, offers further amenities and a well-regarded primary school, while Plymstock and central Plymouth provide broader services, shopping and secondary schools.
What makes Heybrook Bay particularly special is its sense of community. Tucked between the Yealm and Plymouth Sound, surrounded by National Trust land, it remains largely undiscovered by tourists. Locals enjoy paddleboarding, kayaking and sea swimming from its beautiful cove just a few minutes’ walk from the property, with regular sightings of dolphins, seals and even the occasional whale.
Within easy reach of excellent transport links and shopping facilities, seven miles to Plymouth, with quick access to the A38 for Exeter, the M5, and beyond. Plymouth Railway Station provides a vital and efficient link to London Paddington with regular direct services typically taking around three to four hours. This connection makes the city exceptionally accessible for those balancing coastal living with city commitments.
Services
Mains water, electricity, gas and drainage. Gas fired central heating.
EPC Rating
Current: C - 75, Potential: C - 80, Rating: C
Council Tax
Band E
Tenure
Freehold
Authority
South Hams District Council, Follaton House, Plymouth Road, Totnes, Devon, TQ9 5HE. Telephone: 01803 861234
Fixtures and Fittings
All items in the written text of these particulars are included in the sale. All others are expressly excluded regardless of inclusion in any photographs. Purchasers must satisfy themselves that any equipment included in the sale of the property is in satisfactory order.
Viewing
Strictly by appointment with the sole agents, Marchand Petit, Newton Ferrers Office. Tel: 01752 873311.
Important Information
- This is a Freehold property.
Property Ref: 1357_QZT825552
Similar Properties
5 Bedroom Terraced House | Guide Price £975,000
Occupying a prestigious position on Plymouth Hoe, this exquisite Grade II listed residence is moments from the waterfron...
4 Bedroom Detached House | Guide Price £975,000
A wonderful 4 bedroom detached home in an elevated position in this absolutely charming riverside village, with spectacu...
4 Bedroom Barn Conversion | Guide Price £950,000
A beautifully presented semi-detached barn conversion in a picturesque setting. 4-bedrooms, Oak framed garden room, gara...
6 Bedroom Detached House | Guide Price £990,000
A substantial contemporary home arranged over three imaginative levels, offering six double bedrooms, outstanding open-p...
4 Bedroom Detached House | Guide Price £995,000
Charming 4 bedroom detached house with off street parking. Boasting stunning water, coastal, and country views. A perfec...
5 Bedroom Detached House | Guide Price £995,000
An exquisite Grade II Listed detached barn conversion, renovated and upgraded to an exceptional standard by the current...
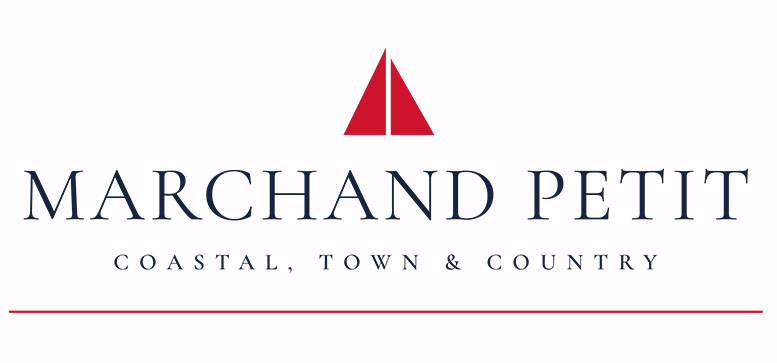
Marchand Petit (Kingsbridge)
94 Fore Street, Kingsbridge, Devon, TQ7 1PP
How much is your home worth?
Use our short form to request a valuation of your property.
Request a Valuation
