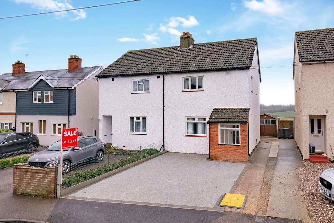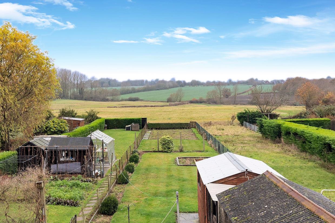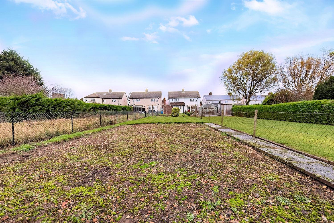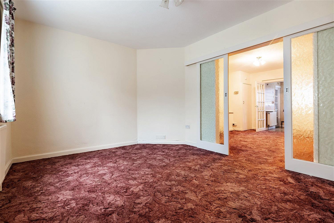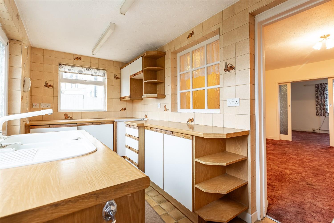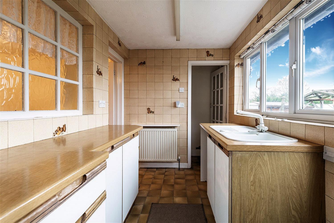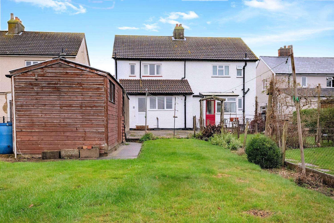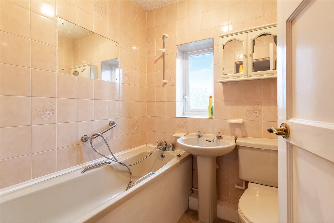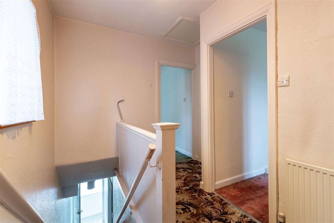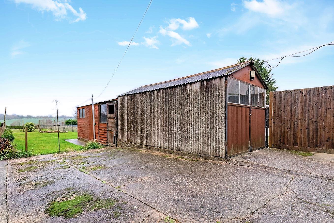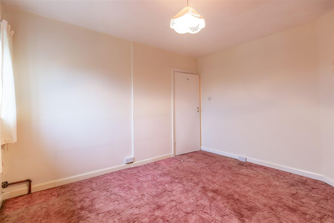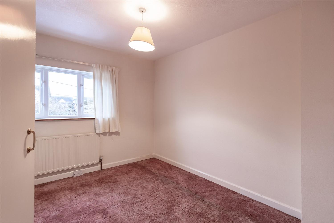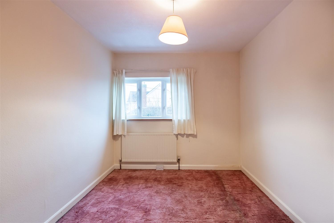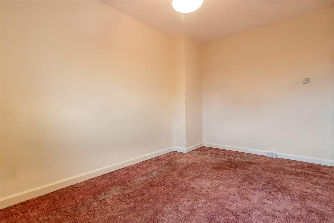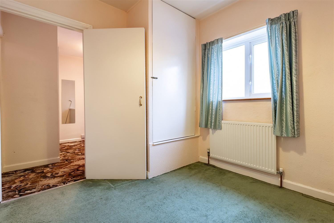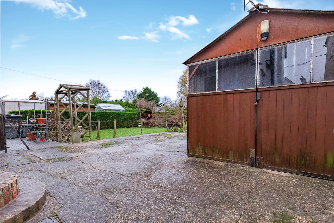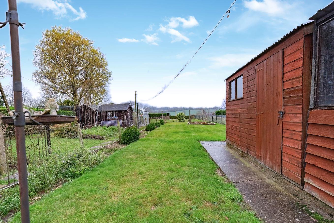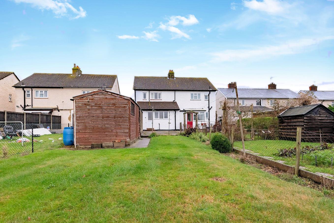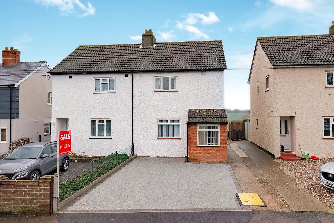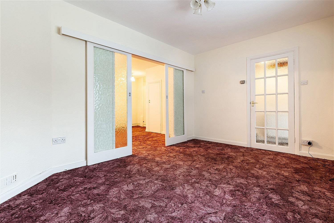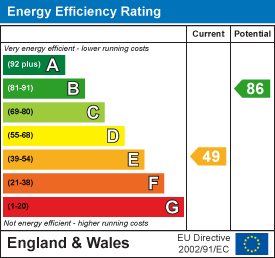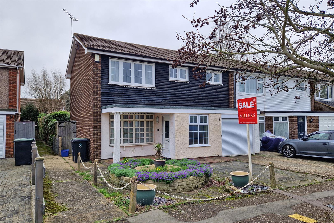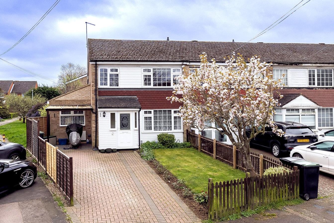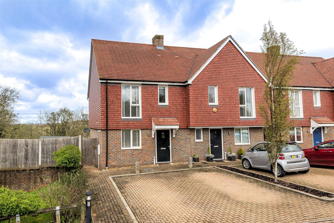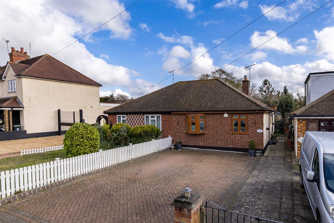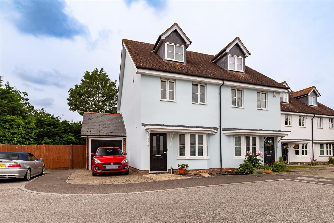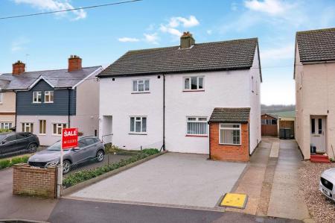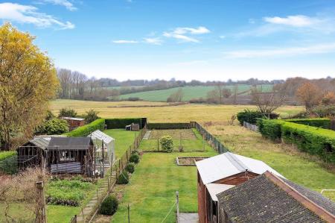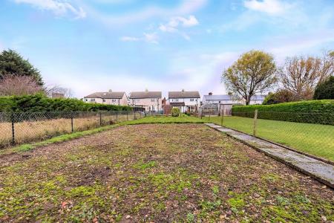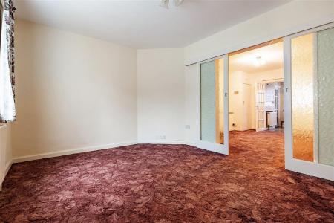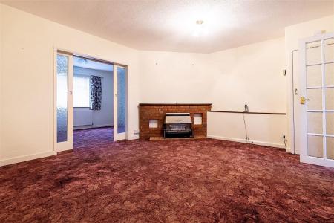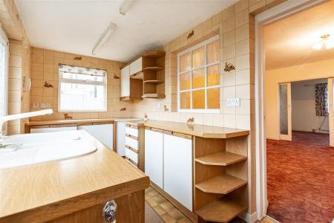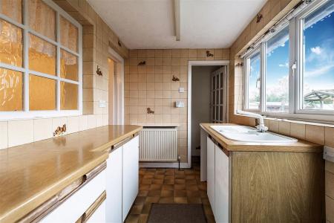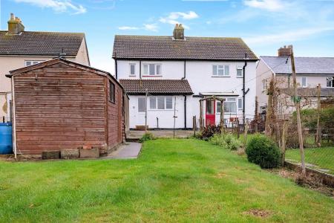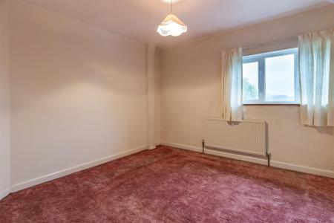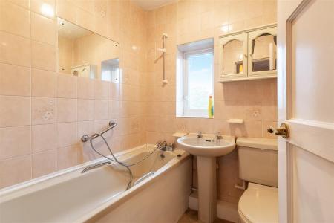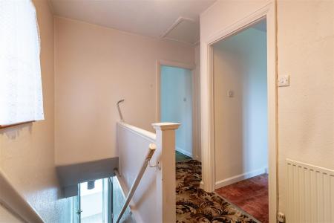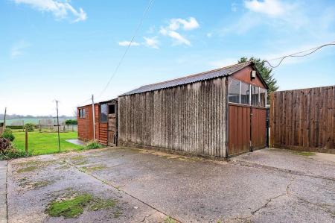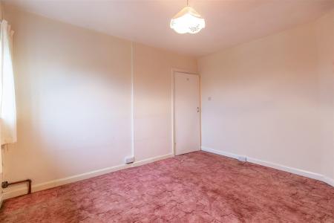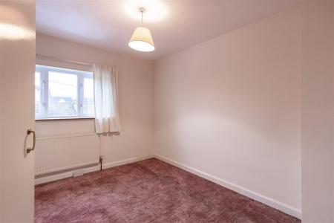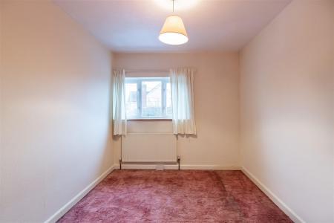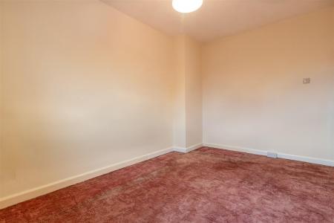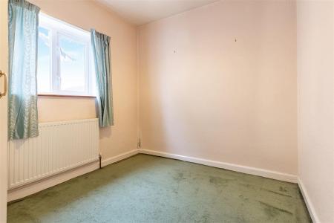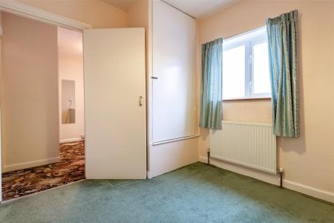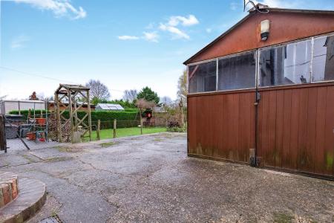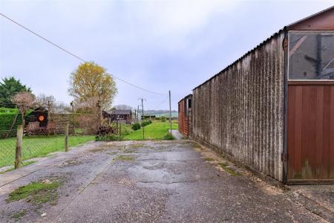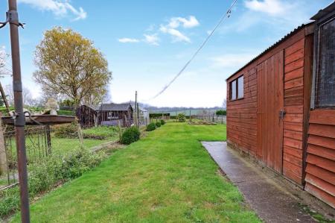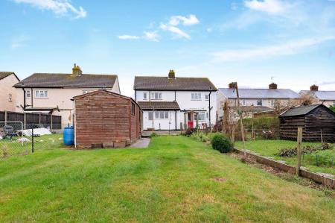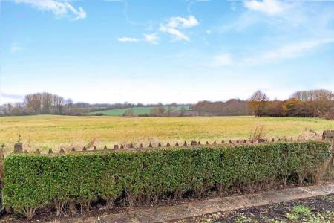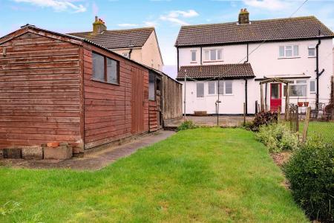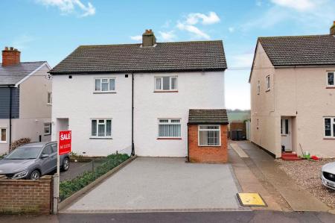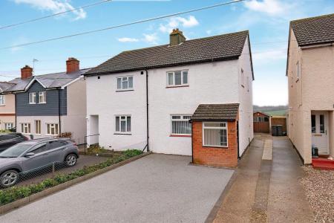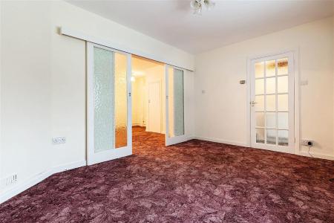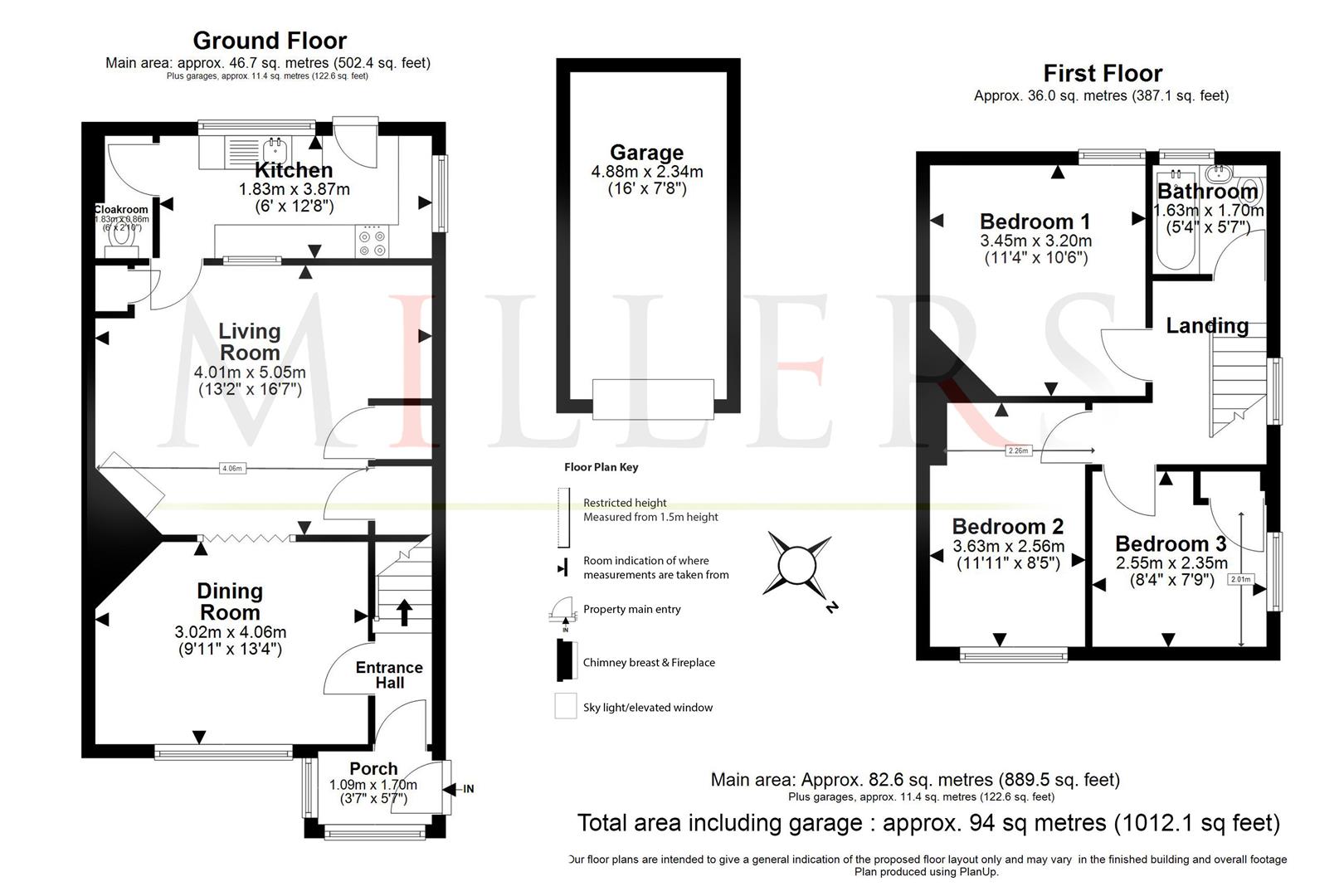- THREE BEDROOM HOUSE
- SEMI DETACHED PROPERTY
- EXTENDED ACCOMMODATION
- WESTERLY FACING PLOT
- RESIN SET DRIVEWAY
- DETACHED GARAGE
- 192 FT REAR GARDEN
- POPUALR VILLAGE POSITION
- DOUBLE GLAZED WINDOWS
- REAR FARMLAND VIEWS
3 Bedroom Semi-Detached House for sale in High Ongar
* PRICE RANGE £450,000 TO £475,000 * SEMI DETACHED HOUSE * EXTENDED ACCOMMODATION * THREE BEDROOMS * 192ft REAR GARDEN * GARAGE & DRIVEWAY * CHAIN FREE PURCHASE *
An extended, three bedroom, semi-detached house with a garage, off street parking and stunning views to the rear. The property is situated in High Ongar within walking distance of the high street, High Ongar Primary school and both arable farmland and open countryside.
The accommodation comprises an entrance porch leading into the hallway providing stairs ascending to the first floor and a door leading to the dining room. The dining room faces the front aspect and has double sliding door opening into the living room. Feature a wall mounted gas fireplace set in brick surround, the living room leads to the kitchen. Comprising a range of wall and base units with worktops and having spaces for a cooker, fridge freezer and washing machine. There is a rear door leading to the garden and an internal door to the cloakroom WC. The first floor landing leads to the three bedrooms with bedroom one facing to the rear aspect with stunning views. There is a family bathroom with a three-piece suite and tiled walls. Externally, the lengthy rear garden measures approx. 192 ft and offers a hardstand to the rear of the house, a detached garage, wooden shed, and has side access to the front and off street parking on a resin set driveway. The garden faces in a westerly direction and backs onto arable farmland.
High Ongar village has a post office & coffee shop. Primary school, Italian & Thia restaurants & public house. Is approx. 1.4 miles to the Ongar which has a vibrant High Street providing shops, cafes, restaurants, and public houses. Commuters have a selection of convenient road links including the A414 to Epping, Brentwood, and Chelmsford. In addition, Ongar is well placed for a selection of highly regarded schools, along with a local sport centre including a swimming pool.
Ground Floor -
Porch - 1.70m x 1.09m (5'7" x 3'7") -
Dining Room - 3.02m x 4.06m (9'11" x 13'4") -
Living Room - 4.01m x 5.05m (13'2" x 16'7") -
Kitchen - 1.83m x 3.87m (6'0" x 12'8") -
Cloakroom Wc - 1.83m x 0.86m (6' x 2'10") -
First Floor -
Bedroom One - 3.45m x 3.20m (11'4" x 10'6") -
Bedroom Two - 3.63m x 2.56m (11'11" x 8'5") -
Bedroom Three - 2.55m x 2.35m (8'4" x 7'9") -
Bathroom - 1.70m x 1.63m (5'7" x 5'4") -
External Area -
Garage - 4.88m x 5.38m (16' x 17'8") -
Rear Garden - 58.52m x 6.83m (192' x 22'5") -
Important information
Property Ref: 14350_32774434
Similar Properties
3 Bedroom End of Terrace House | £450,000
** PRICE RANGE £450,000 TO £485,000 ** MODERN PROPERTY * THREE DOUBLE BEDROOMS * TWO PARKING SPACES * EXCELLENT CONDITIO...
3 Bedroom End of Terrace House | £450,000
* PRICE RANGE £450,000 - £475,000 * END TERRACED FAMILY HOME * THROUGH LOUNGE * CONSERVATORY * GARAGE & OFF STREET PARKI...
3 Bedroom End of Terrace House | £429,995
* END TERRACE HOUSE * EXTENDED ACCOMMODATION * THREE BEDROOMS * TWO RECEPTION ROOMS * OFF STREET PARKING * APPROX. 1,096...
3 Bedroom Semi-Detached House | Guide Price £460,000
* MODERN DEVELOPMENT * THREE BEDROOMS * END TERRACED HOUSE * SEMI RURAL POSITION * BATHROOM & EN-SUITE * VAULTED LIVING...
School Green Lane, North Weald.
2 Bedroom Semi-Detached Bungalow | £469,995
* SEMI DETACHED BUNGALOW * EXTENDED ACCOMMODATION * TWO DOUBLE BEDROOMS * OFF STREET PARKING * LOW MAINTENANCE GARDEN *...
3 Bedroom Semi-Detached House | £470,000
* MODERN SOUGHT AFTER DEVELOPMENT * THREE BEDROOMS * TWO BATHROOMS * GOOD SIZE REAR AND SIDE GARDENS * GARAGE AND OFF ST...

Millers Estate Agents (Epping)
229 High Street, Epping, Essex, CM16 4BP
How much is your home worth?
Use our short form to request a valuation of your property.
Request a Valuation
