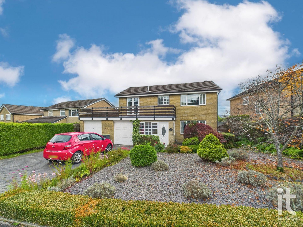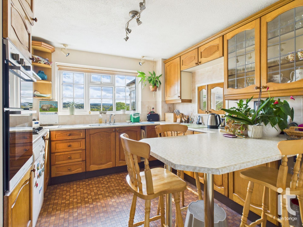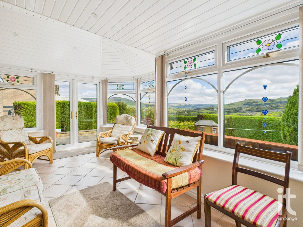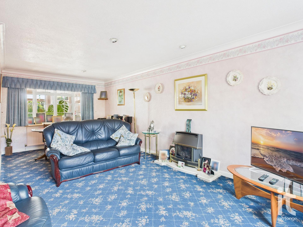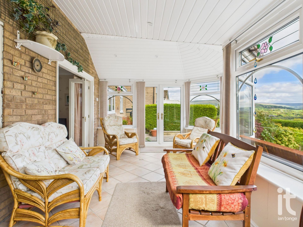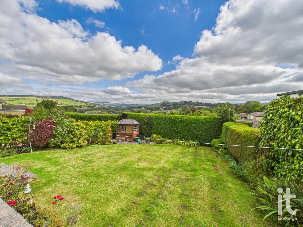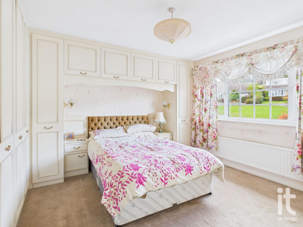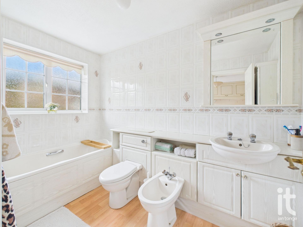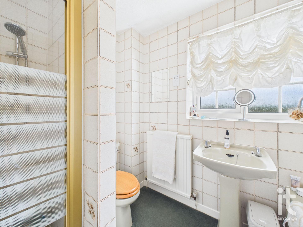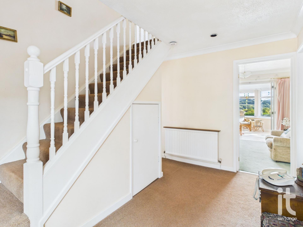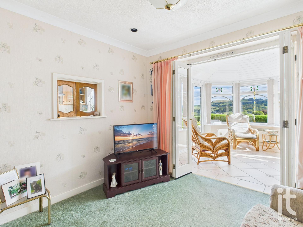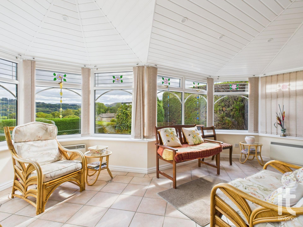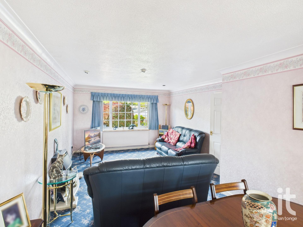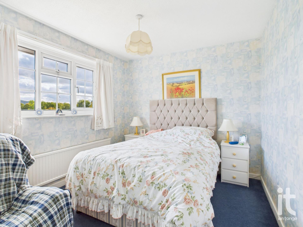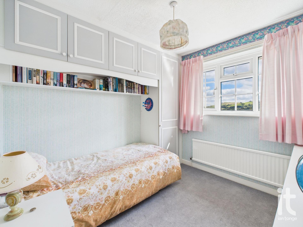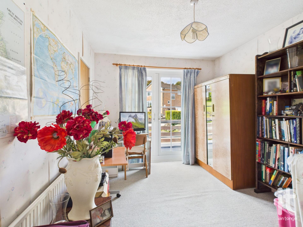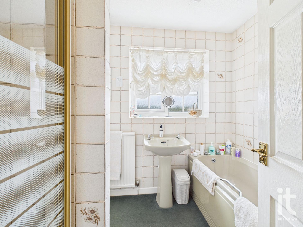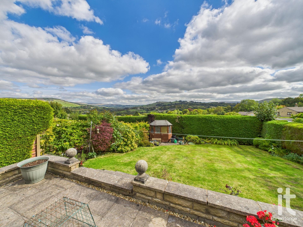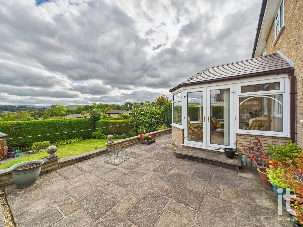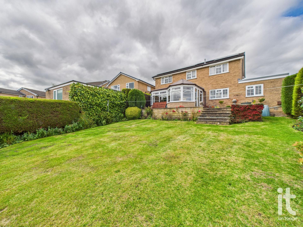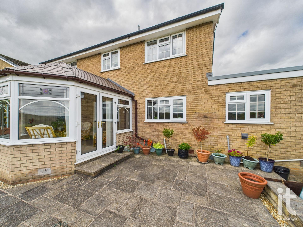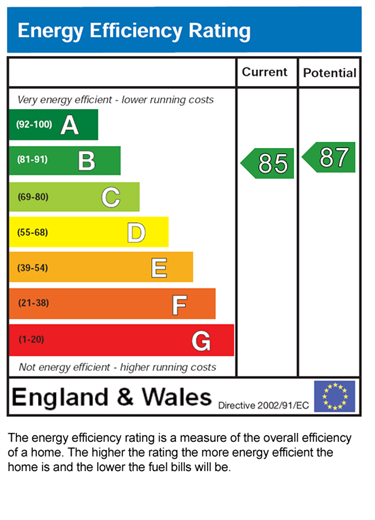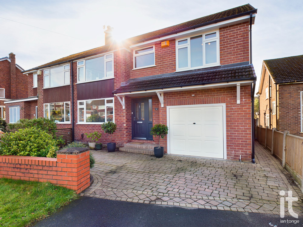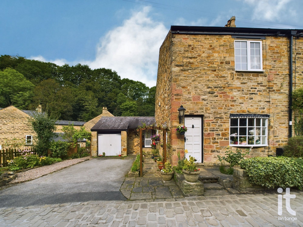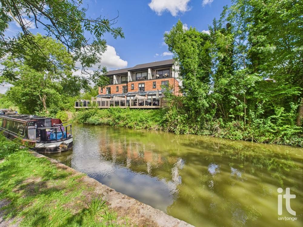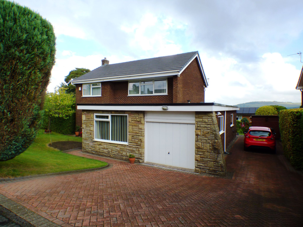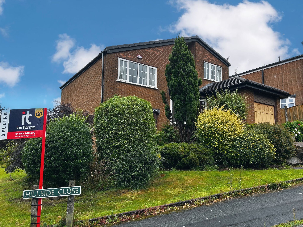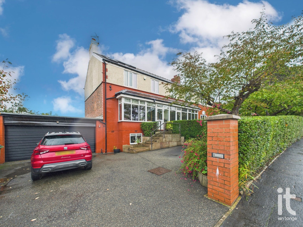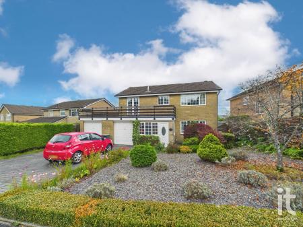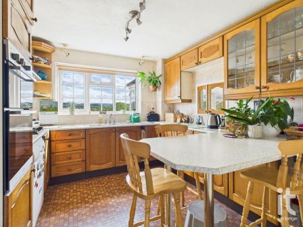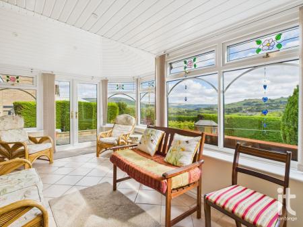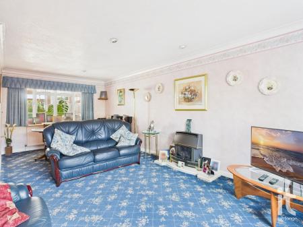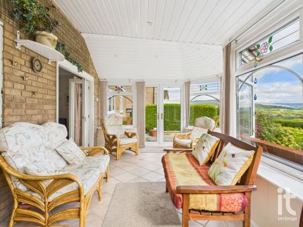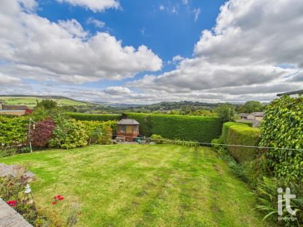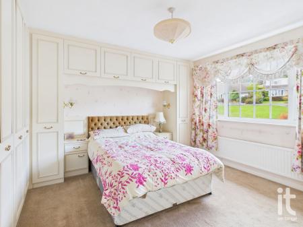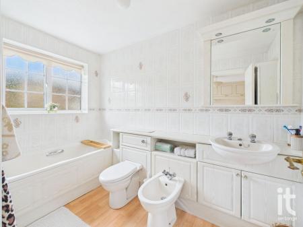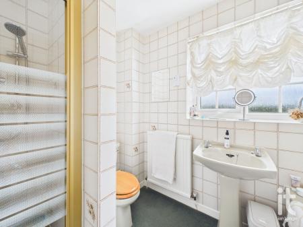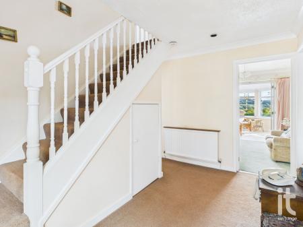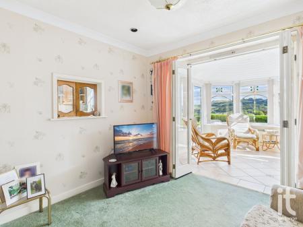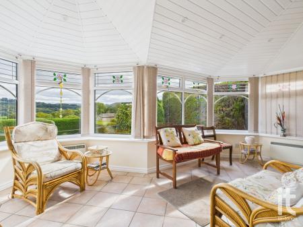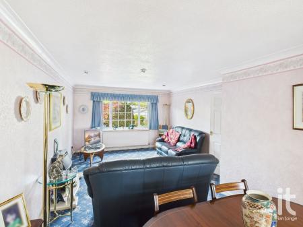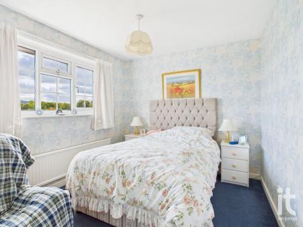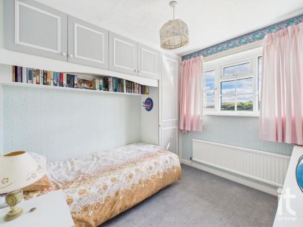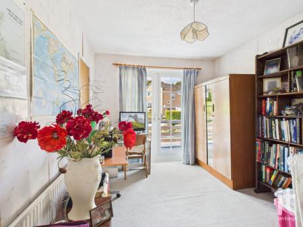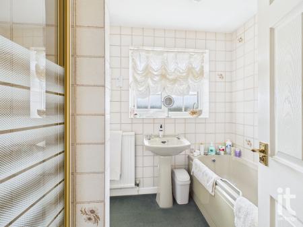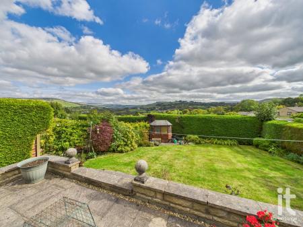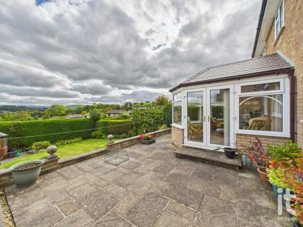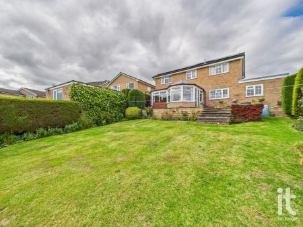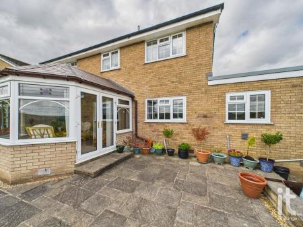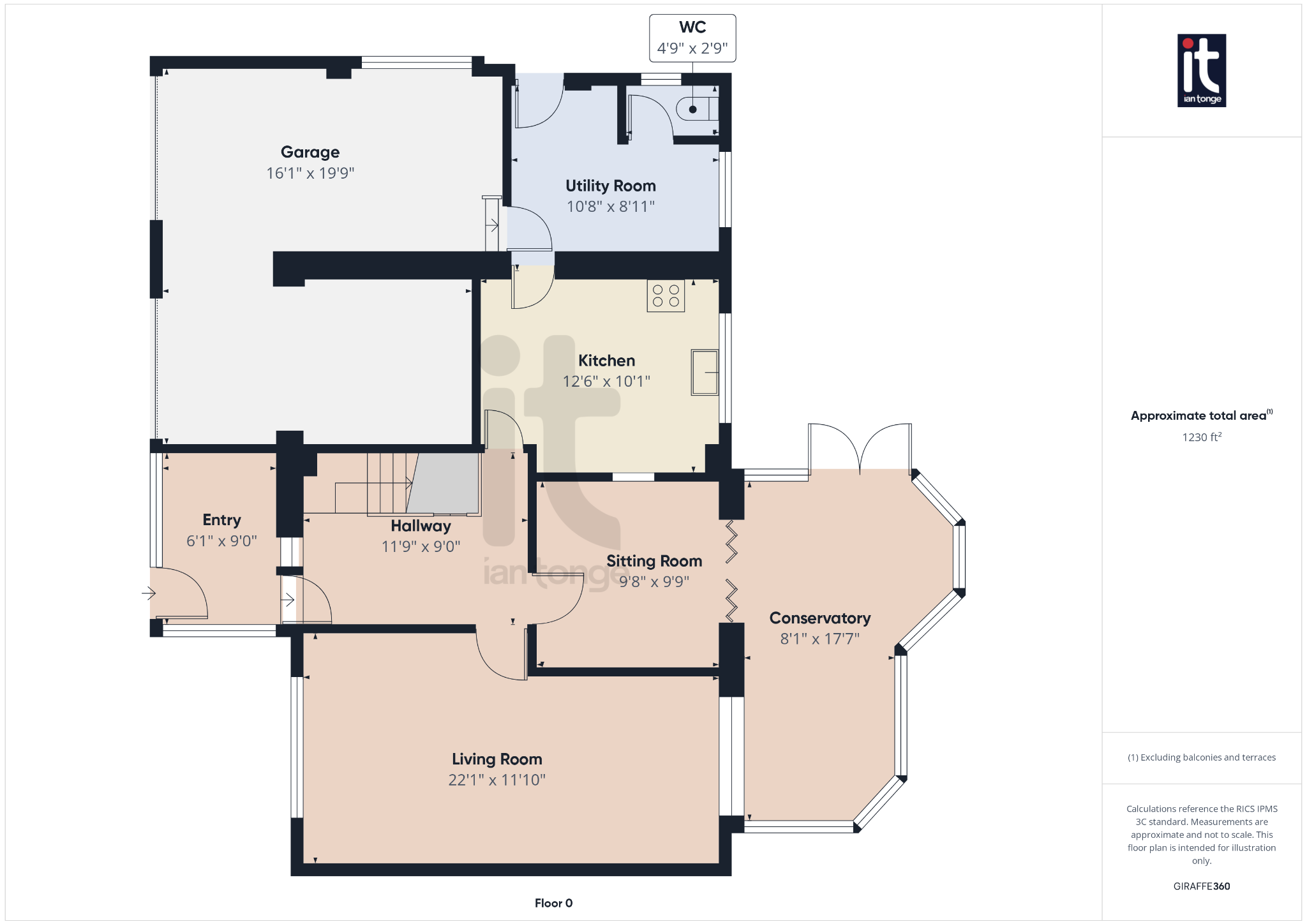- Four Bedroomed Detached
- Stunning Views to Rear
- Two Reception Rooms
- Large Conservatory
- Utility Room & Downstairs W.C
- Double Garage and Driveway
- Solar Panels, uPVC Double Glazed, Gas Central Heating
- Council Tax Band: F
- Tenure: Leasehold
- EPC Rating: B
4 Bedroom Detached House for sale in High Peak
Ian Tonge Property Services are delighted to market this spacious detached property presenting a superb opportunity for families seeking a home in the High Peak. Boasting four generously proportioned bedrooms, two bathrooms, and two welcoming reception rooms spread over two floors, the property provides ample space for modern family living. Its well-considered layout, combined with a peaceful residential setting and beautiful views, makes this home an attractive proposition for those looking to enjoy both comfort and convenience.
Upon entering on the ground floor, you are greeted by a welcoming hallway that leads into the principal living areas. The two reception rooms offer flexible living spaces perfect for family life, entertaining guests, or creating a dedicated home office or playroom. A well-appointed kitchen adds to the home's practicality and is ideally positioned with an adjacent functional utility room and downstairs W.C. From the utility room there is direct access to the double garages and to the rear garden.
Upstairs you will find four well proportioned bedrooms including a modern en-suite bathroom to the master, as well as a spacious family bathroom.
Hill Drive enjoys an enviable location within easy reach of Whaley Bridge’s excellent amenities. This detached property represents an outstanding opportunity to acquire a family home in one of the High Peak’s most sought-after locations. Early viewing is highly recommended to fully appreciate the space, setting and lifestyle on offer.
Property Reference HIL-1JMM15QY0NK
Entrance Porch (Dimensions : 6'1" (1m 85cm) x 9'0" (2m 74cm))
uPVC double glazed entrance door with two uPVC double glazed windows to front and side aspects, tiled floor.
Hallway (Dimensions : 11'9" (3m 58cm) x 9'0" (2m 74cm))
Internal entrance door leading to hallway, stairs leading to first floor with storage cupboard underneath, radiator.
Living Room (Dimensions : 22'1" (6m 73cm) x 11'10" (3m 60cm))
uPVC double glazed windows to front and rear aspects, fireplace, two radiators, ample space for dining table and chairs.
Sitting Room (Dimensions : 9'8" (2m 94cm) x 9'9" (2m 97cm))
Glazed bi-folding doors leading to conservatory, radiator.
Conservatory (Dimensions : 8'1" (2m 46cm) x 17'7" (5m 35cm))
Large uPVC solid roof conservatory with uPVC double doors leading to garden area, two electric heaters, tiled floor.
Kitchen (Dimensions : 12'6" (3m 81cm) x 10'1" (3m 7cm))
uPVC double glazed window to rear aspect, fitted kitchen with a range of fitted wall and base units with worksurfaces incorporating a double stainless steel sink, four ring gas hob with extractor canopy over. Built-in double oven and grill, space for dishwasher, breakfast bar, space for tall fridge/freezer. Radiator, door leading through to utility room.
Utility Room (Dimensions : 10'8" (3m 25cm) x 8'11" (2m 71cm))
uPVC double glazed window to rear aspect, range of fitted cupboards, worksurface, Belfast sink, plumbing for washing machine, space for fridge/freezer.
Downstairs W.C (Dimensions : 4'9" (1m 44cm) x 2'9" (83cm))
Frosted window to side aspect, low level W.C.
Landing (Dimensions : 5'1" (1m 54cm) x 9'1" (2m 76cm))
Spacious landing with access to loft void, radiator
Bedroom One (Dimensions : 12'6" (3m 81cm) x 11'10" (3m 60cm))
uPVC double glazed window to front aspect, extensive range of fitted wardrobes, drawers and dresser, radiator, door to en-suite.
En-Suite (Dimensions : 9'9" (2m 97cm) x 5'8" (1m 72cm))
Frosted window to front aspect, four piece white fitted suite comprising of :- panelled bath with shower attachment, combination vanity unit with W.C, handwash sink and bidet. Heated towel rail, wall mounted medicine cabinet, fully tiled walls.
Bedroom Two (Dimensions : 8'11" (2m 71cm) x 12'10" (3m 91cm))
uPVC double glazed window to rear aspect, built-in sliding wardrobe to one wall, radiator.
Bedroom Three (Dimensions : 12'8" (3m 86cm) x 8'9" (2m 66cm))
uPVC double glazed double doors opening out over balcony, radiator, storage cupboard.
Bedroom Four (Dimensions : 8'9" (2m 66cm) x 8'11" (2m 71cm))
uPVC double glazed window to rear aspect, range of fitted wardrobes and drawers, radiator.
Bathroom (Dimensions : 6'1" (1m 85cm) x 7'11" (2m 41cm))
uPVC double glazed window to rear aspect. Suite comprising of:- panelled bath, pedestal handwash basin, low level W.C, shower cubicle. Radiator, corner cabinet, fully tiled walls.
Outside
Gardens
Impressive rear garden with stunning views, large flagged area and steps leading down to lawned area, enclosed by mature hedging, planting and shrubs. Further flagged area with summer house to the rear of the garden. The front is attractively hard landscaped with planting and low hedging. Spacious imprint double driveway leading to garages.
Double Garage (Dimensions : 16'1" (4m 90cm) x 19'9" (6m 1cm))
Two garage doors with up and over doors, glazed window to side aspect, power and lighting.
Important Information
- This is a Leasehold property.
- The annual cost for the ground rent on this property is £50
Property Ref: 58651_HIL-1JMM15QY0NK
Similar Properties
Grasmere Crescent, High Lane, Stockport, SK6
5 Bedroom Semi-Detached House | Guide Price £475,000
*360 DEGREE TOUR NOW AVAILABLE* A FANTASTIC FAMILY HOME with this SUBSTANTIAL FIVE BEDROOM SEMI-DETACHED HOUSE, with TWO...
Low Lea Road, Marple Bridge, Stockport, SK6
2 Bedroom End of Terrace House | Guide Price £475,000
A QUAINT AND CHARACTERFUL LARGE TWO BEDROOM END OF TERRACED COUNTRY COTTAGE BOASTING OFF ROAD PARKING, GARAGE, POTENTIAL...
Canal Mews, Buxton Road, High Lane, Stockport, SK6
3 Bedroom End of Terrace House | £474,950
Three bedroomed contemporary townhouse, constructed 2020, one of four directly overlooking the Macclesfield Canal. Accom...
Heysbank Road, Disley, Stockport, SK12
4 Bedroom Detached House | Guide Price £495,000
INDIVIDUALLY BUILT BY A BUILDER FOR HIS OWN OCCUPATION THIS SUPERB 4 BEDROOM 2 BATHROOM DETACHED HOUSE OFFERS SPACIOUS F...
Hillside Close, Disley, Stockport, SK12
4 Bedroom Detached House | Guide Price £499,000
Unique four bedroom detached property with amazing views towards Kinder Scout. Versatile split level accommodation over...
Carr Brow, High Lane, Stockport, SK6
4 Bedroom Semi-Detached House | £525,000
Four bedroomed semi detached over four floors, converted basement and loft room, two bathrooms, double garage, double dr...

Ian Tonge Property Services (High Lane)
150 Buxton Road, High Lane, Stockport, SK6 8EA
How much is your home worth?
Use our short form to request a valuation of your property.
Request a Valuation
