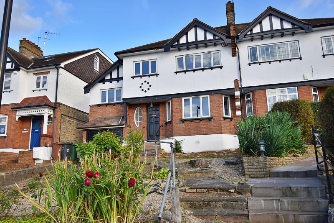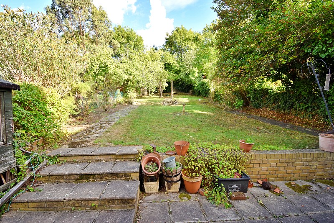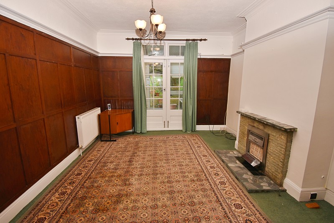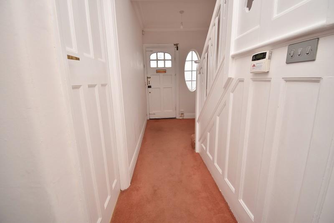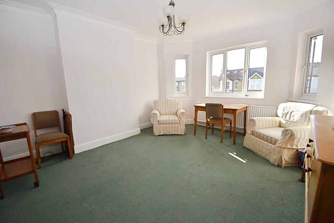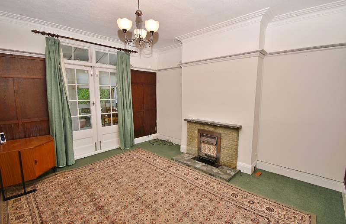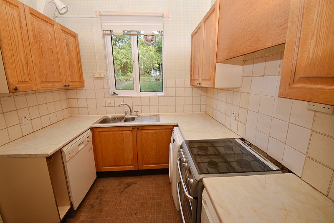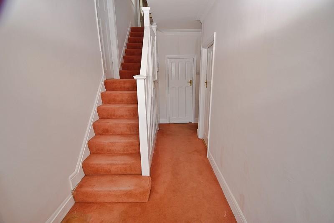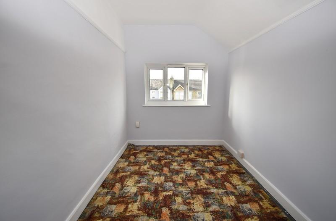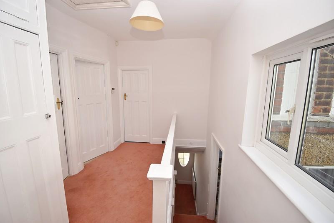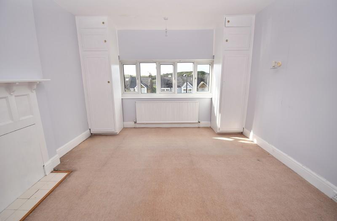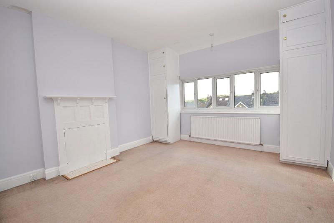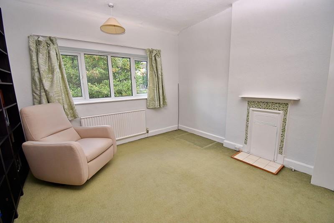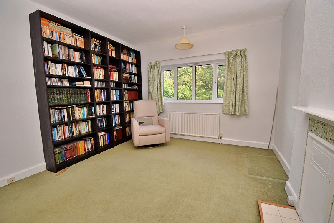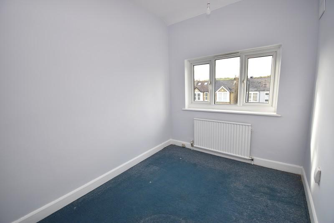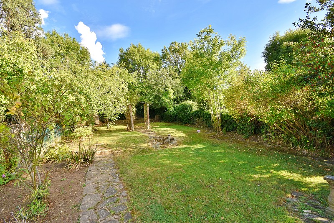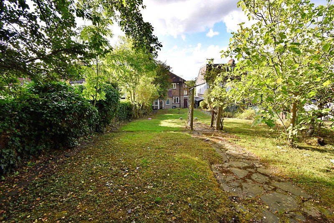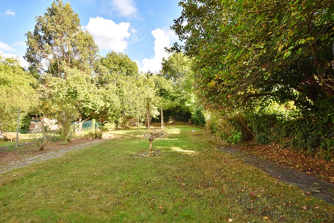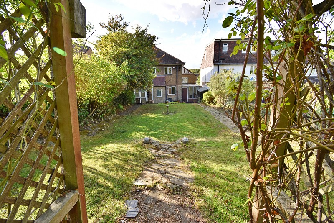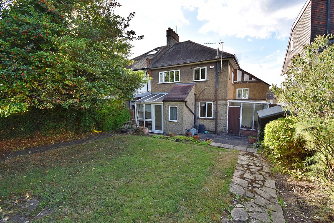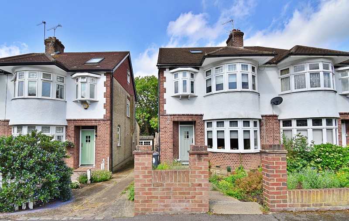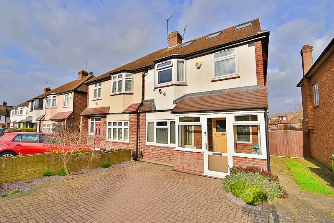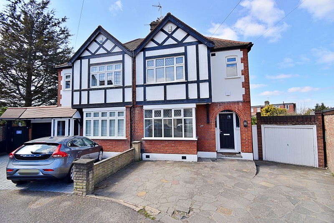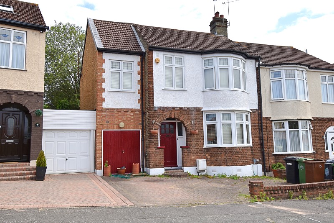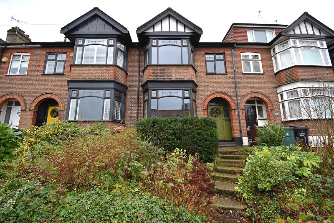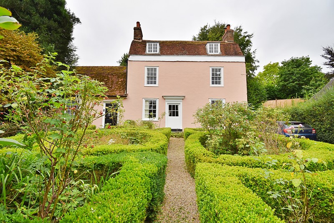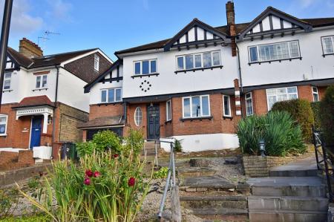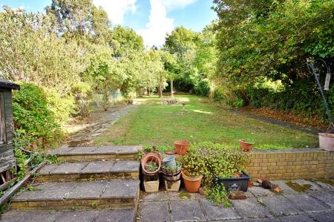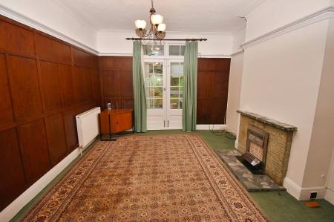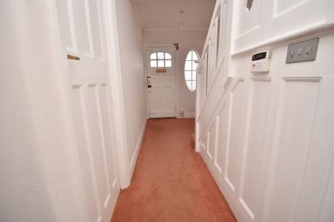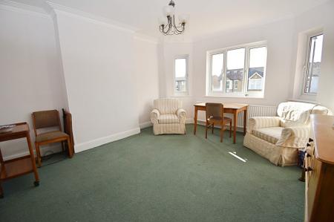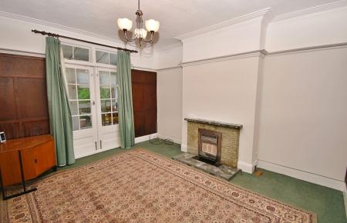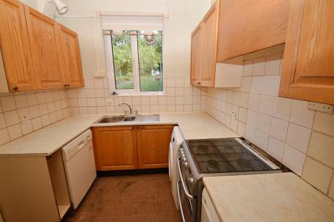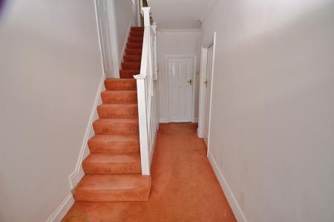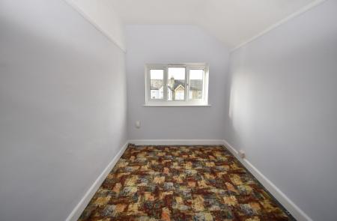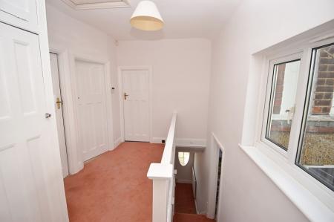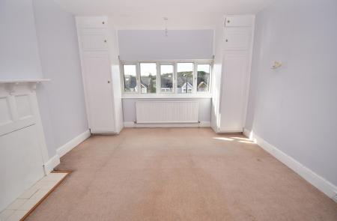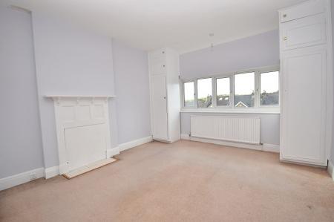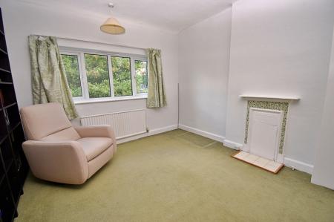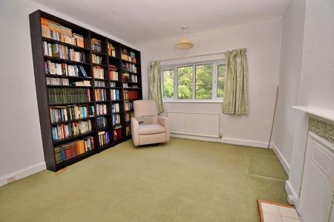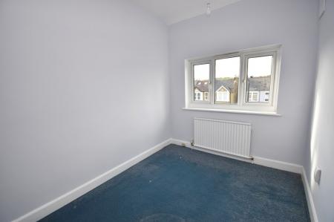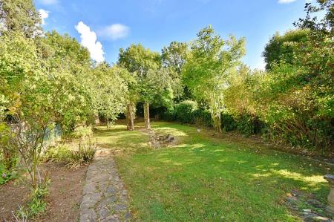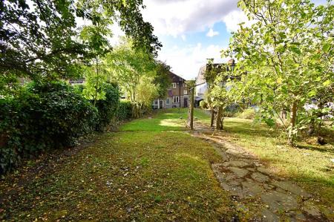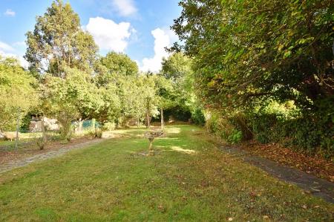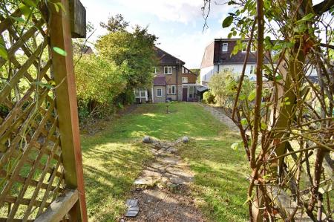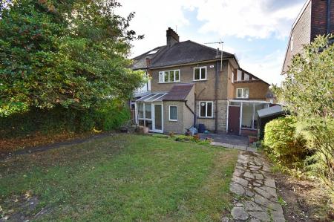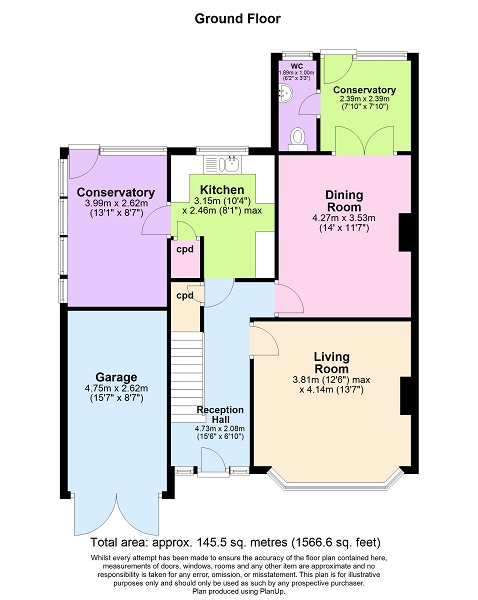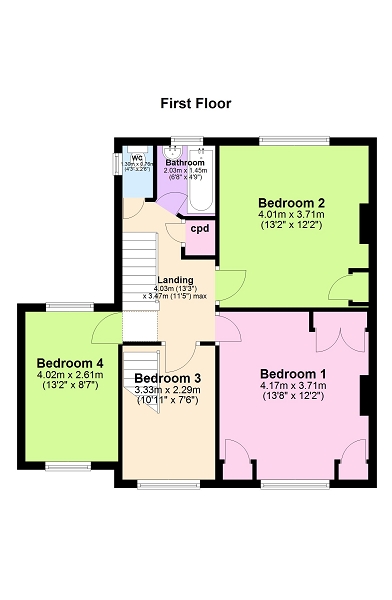- A 4 Bedroom Semi Detached House Occupying A Lovely Garden Plot
- Nicely Presented, Ready For Further Improving & Extending, subject to permission
- Located “just along The Avenue”, from Highams Park Village Centre and Station
4 Bedroom Semi-Detached House for sale in Highams Park
… A Highly Respected Location…
….With Great Convenience
And Offering Tremendous Potential…
An exciting opportunity to acquire this LARGE, AND VERY DISTINCTIVE looking 4 BEDROOM SEMI DETACHED HOUSE which we are advised dates back to the 1920s, still with many period features and has been in the same family and loved for over 70 Years! This substantial property occupies a slightly elevated position, setback from The Avenue, with off street parking, a Garage, and a wonderfully established Rear Garden, ideal for children and family enjoyment! There is no doubt the house presents itself as an ideal project to extend and improve further, with plenty of scope to do so.
Inside, there are two separate living rooms, each off the reception hall, in addition to a kitchen and lean to conservatory. As you rise to the first floor, there is a half landing with the 4th bedroom leading off. From the main landing each of the further 3 bedrooms can be accessed together with a bathroom WC. Outside, the front drive serves a Garage, and to the rear is a marvellous plot
The Property's setting is highly regarded locally, being only a short walking distance of Highams Park's Village Centre, its mainline station serving London Liverpool Street, and a selection of exceptionally sought after schools!
Entrance
Occupying an elevated position and set back from The Avenue‚ this substantial property benefits from a driveway leading up to the garage, entrance and side gated access to the rear garden, together with pedestrian steps to one side leading to the entrance door. Boundary wall encases the raised garden area. Panel and glazed door opens to:
Reception Hall (15' 06" x 6' 10" or 4.72m x 2.08m)
Feature window to one side, radiator, split level staircase rises to bedroom and then continues up to the first floor accommodation, understairs storage cupboard, ceiling coving. Doors provide access to each room off.
Living Room (12' 06" Max x 13' 07" or 3.81m Max x 4.14m)
This bright and spacious living room includes double glazed replacement windows to the front elevation with an outlook along The Avenue, radiator beneath, ceiling coving, a central arch with sliding doors provides access to:
Dining Room (14' 0" x 11' 07" or 4.27m x 3.53m)
Another spacious reception room with the original 1920s glazed double doors opening up to the rear elevation allowing access to the conservatory, feature fireplace and hearth with gas fire (disconnected), radiator, panelled walls, picture rail and ceiling coving.
Conservatory (7' 10" x 7' 10" or 2.39m x 2.39m)
Door leading to the rear patio and garden beyond, tiled flooring, wall light points. Door to:
WC (6' 02" x 3' 03" or 1.88m x 0.99m)
Double glazed window to the rear elevation, close coupled wc, pedestal and wash hand basin with twin taps, radiator.
Kitchen (10' 04" x 8' 01" or 3.15m x 2.46m)
Accessed from the reception hallway and step down into this kitchen area with radiator to one side, wall and base units, one and quarter sink unit with drainer, space and provision for appliances. Double glazed window to the rear elevation with an outlook over the patio and garden beyond.
Lean-To Conservatory (13' 01" x 8' 07" or 3.99m x 2.62m)
Door leading from kitchen, radiator to one side, panelled walls. door leads out to the rear patio and garden.
Split Level Landing
Bedroom 4 (13' 02" x 8' 07" or 4.01m x 2.62m)
Double glazed windows to both the front and rear elevation providing lots of natural light and views along both The Avenue and the rear garden.
First Floor Accommodation
Landing
Double glazed window to the side elevation providing lots of natural light, useful cupboard with shelving, hatch to loft space. Doors to each bedroom and bathroom lead off.
Bedroom 1 (13' 08" x 12' 02" or 4.17m x 3.71m)
Wide double glazed replacement windows to the front elevation providing some lovely far reaching views due to the property's elevated position, fitted wardrobe cupboards to either side and radiator beneath. Feature fireplace (not live), fitted wardrobe cupboard space to one wall.
Bedroom 2 (13' 02" x 12' 02" or 4.01m x 3.71m)
Double glazed windows to the rear elevation providing a picturesque view of the rear garden, radiator beneath, fitted storage cupboard‚ feature fireplace (not live).
Bedroom 3 (10' 11" x 7' 06" or 3.33m x 2.29m)
Double glazed windows to the front elevation, with some fantastic views across Highams Park and towards forest, radiator beneath.
Bathroom (6' 08" x 4' 09" or 2.03m x 1.45m)
Suite comprises panel enclosed bath with mixer tap and hand held shower attachment, pedestal and wash hand basin with twin taps, tiled walls, double glazed window to the rear elevation overlooking garden.
Separate WC (4' 03" x 2' 06" or 1.30m x 0.76m)
Frosted double glazed window to the side elevation, close coupled wc.
Garage (15' 07" x 8' 07" or 4.75m x 2.62m)
Useful garage/workshop space with power and light connected, includes wall mounted boiler providing central heating and domestic hot water supply, frosted multi pane window to the side elevation.
Rear Garden
This larger than average rear garden comprises a full width patio area, cold water tap, steps lead up to the remainder of the garden which is mainly laid to lawn with mature shrubs and bushes to either side. Additionally‚ there are two storage sheds. There is also pedestrian gated side access to the front of the property.
Important Information
- This is a Freehold property.
Property Ref: 58040_PRA10618
Similar Properties
Betoyne Avenue , Chingford , London. E4 9SG
4 Bedroom Semi-Detached House | Guide Price £825,000
An Incredibly Versatile Family House, Extended To Provide 4 Bedrooms‚ 2 Bathrooms And Outside A Brilliant 21ft Stud...
Brookhouse Gardens, Chingford, London. E4 6LZ
4 Bedroom Semi-Detached House | Guide Price £825,000
A Beautifully Presented Family House Greatly Extended, To An Exacting Standard Complete With 4 Bedrooms and 2 Bathrooms
Frinton Drive, Woodford Green, Essex. IG8 9ND
3 Bedroom Semi-Detached House | Guide Price £800,000
An Attractive Looking Family House Within A Highly Respected Residential Setting 3 Bedrooms, Parking, Garage, Secluded P...
Nightingale Avenue, Highams Park , London. E4 9RG
4 Bedroom Semi-Detached House | Guide Price £850,000
An Extended Semi Detached Family House With Great Potential... Plenty of Living Space, 3 Bathrooms, 5 Bedrooms... Off St...
Sky Peals Road, Woodford Green, Essex. IG8 9NF
4 Bedroom Terraced House | Guide Price £850,000
Immaculate 4 Bedroom, 2 Bathroom Mid Terrace... With Stunning Views Backing Onto Forest land...
100 Station Road, Sawbridgeworth, Hertfordshire. CM21 9JY
5 Bedroom Detached House | Guide Price £850,000
A FINE GRADE II LISTED DETACHED RESIDENCE 5 BEDROOMS, DELIGHTFUL GARDENS & A SEPARATE BARN ANNEX
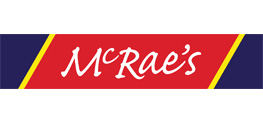
McRaes Sales, Lettings & Management (Highams Park)
18, The Avenue, Highams Park, London, E4 9LD
How much is your home worth?
Use our short form to request a valuation of your property.
Request a Valuation
