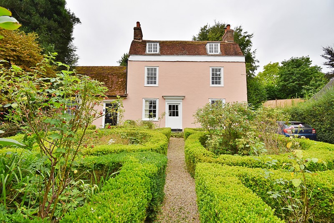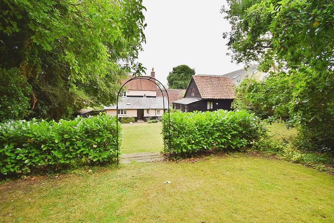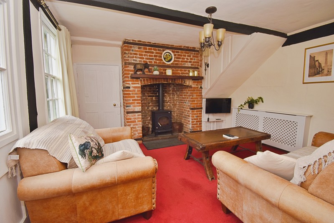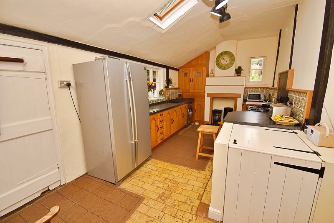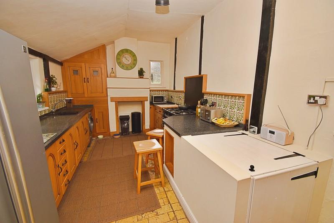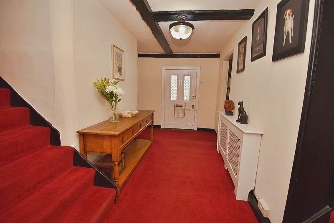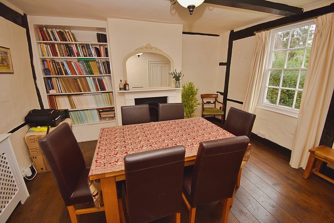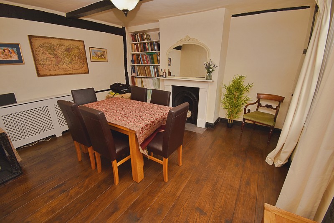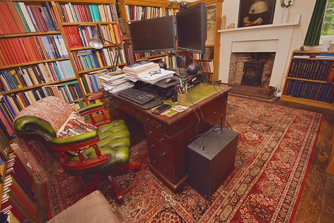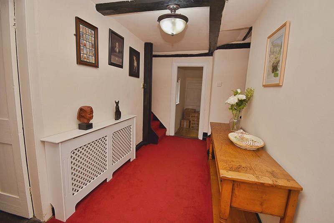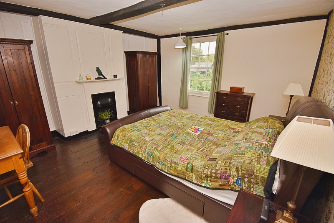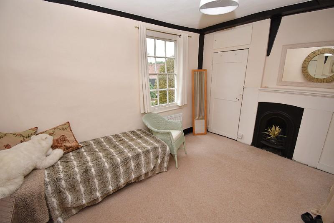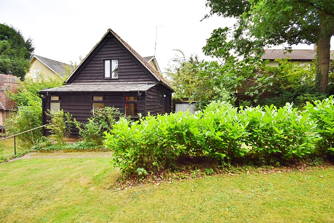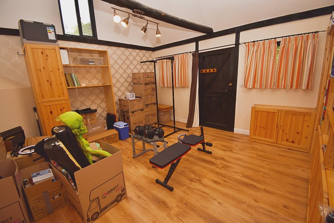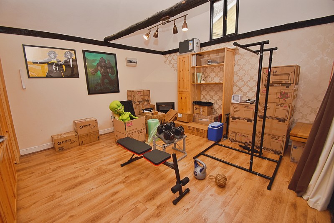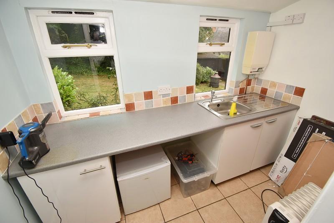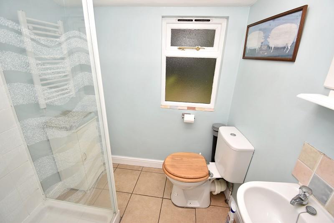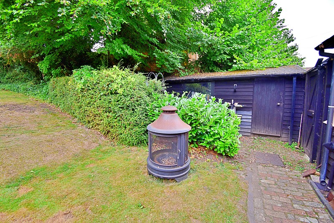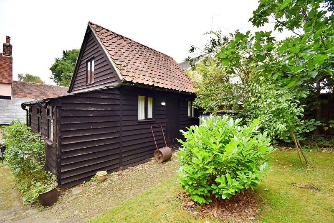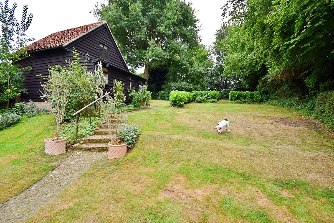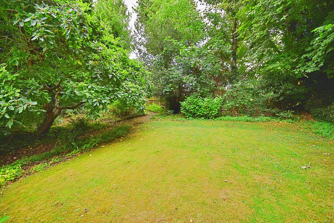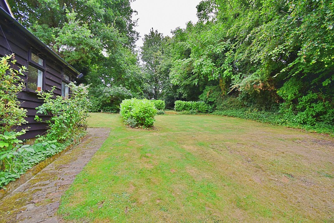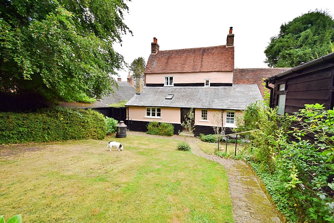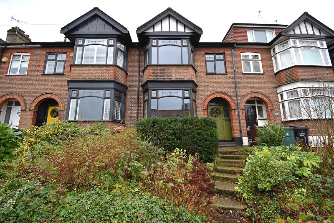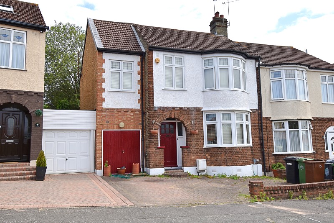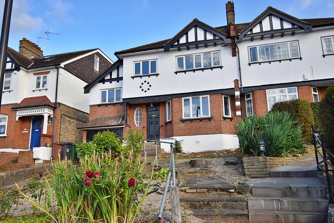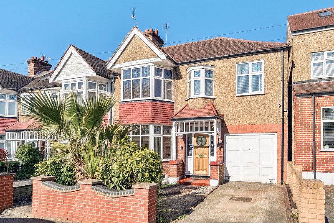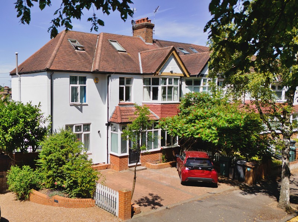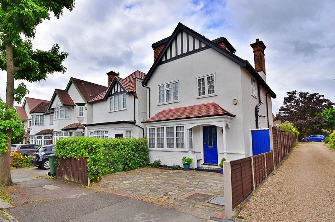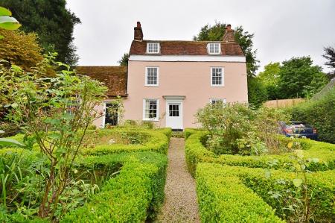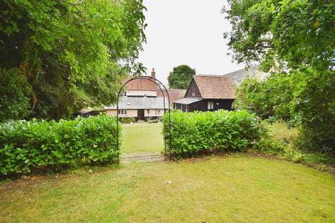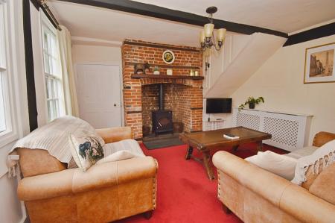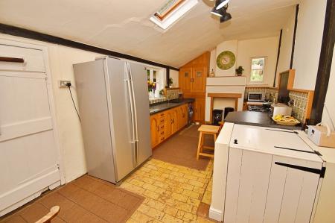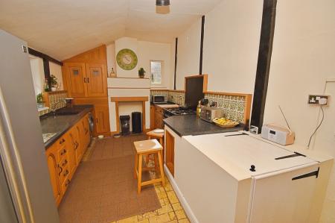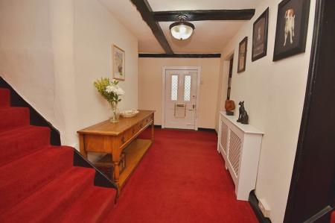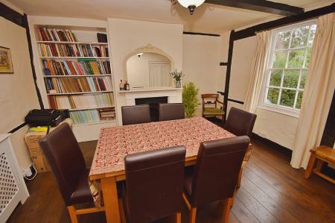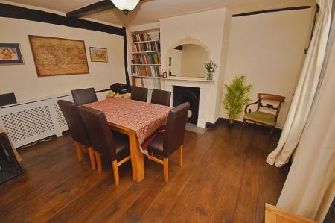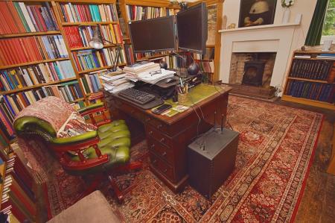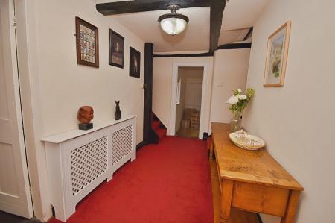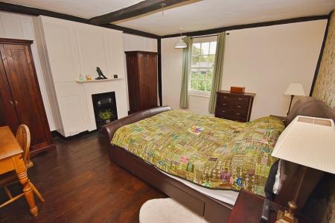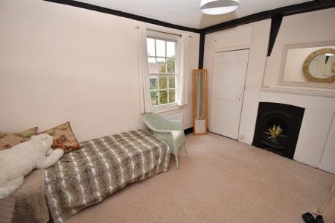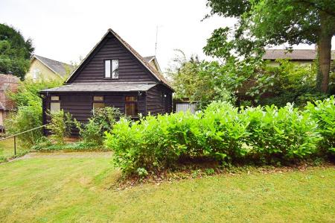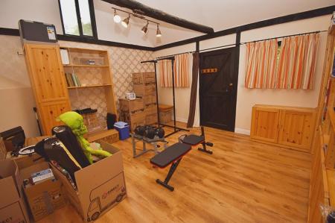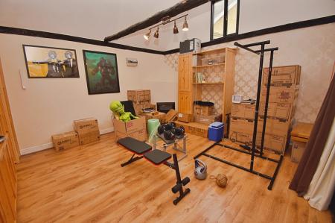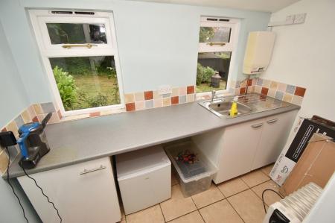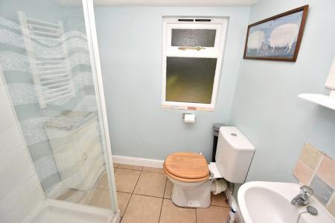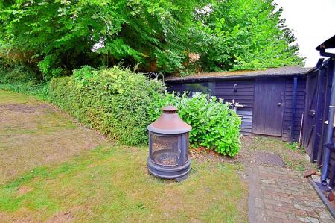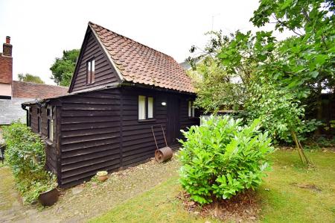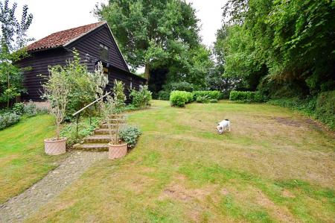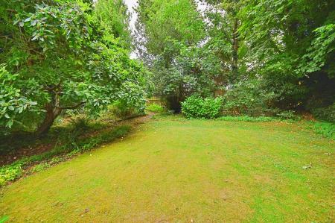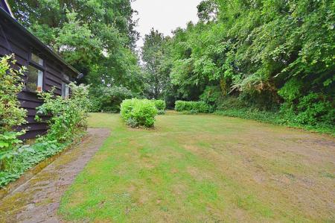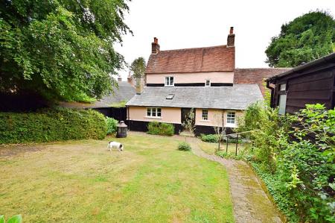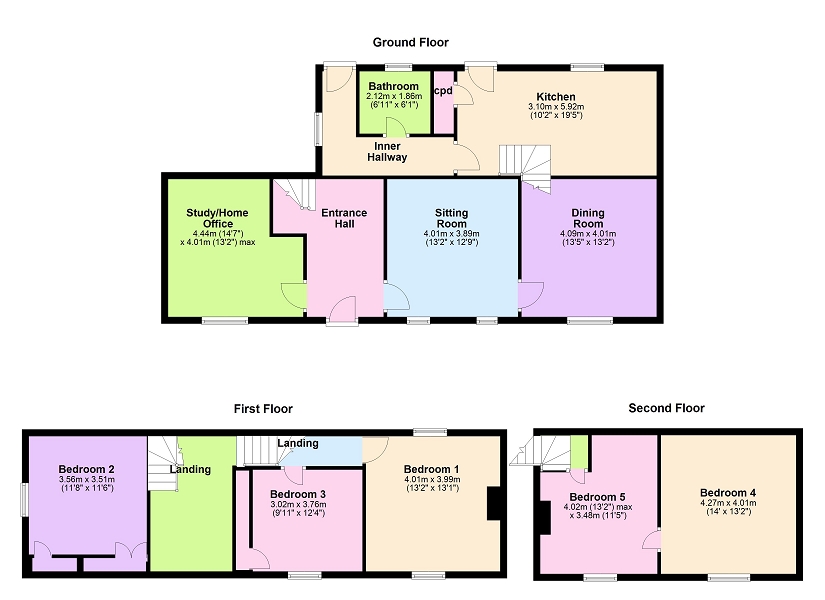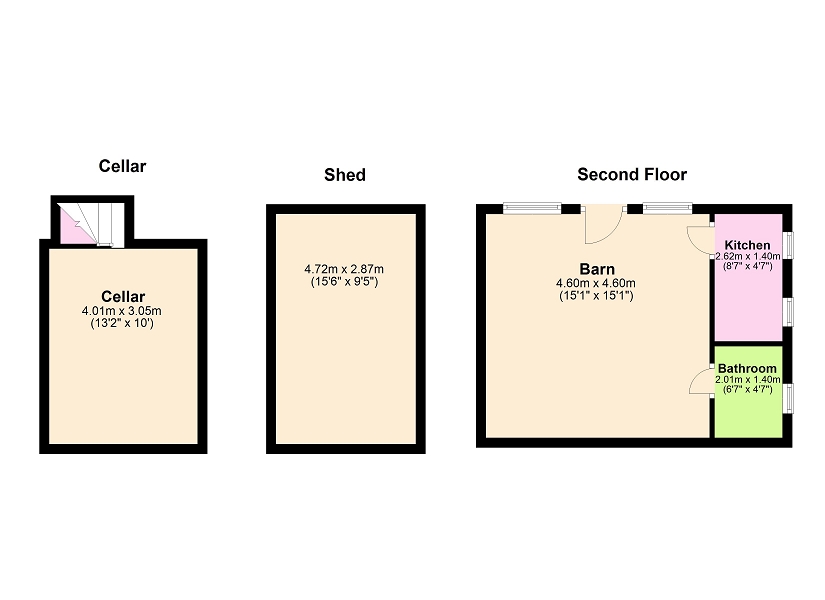- A PERIOD RESIDENCE OF CONSIDERABLE INTEREST, INCLUDES 5 BEDROOMS, TOGETHER WITH A SEPARATE BARN ANNEX
- CAREFULLY UPDATED, WITH ORIGINS THOUGHT TO DATE BACK TO THE 16TH AND 17TH CENTURIES & LATTER ADDITIONS
- ENJOYING A WONDERFULLY SECLUDED, MATURE GARDEN PLOT, AND SET WITHIN A CONSERVATION AREA OF THIS HIGHLY REGARDED SMALL TOWN
- A TRULY INDIVIDUAL PROPERTY OF GREAT INDIVIDUAL CHARACTER, OFFERED WITH NO ONWARD CHAIN
5 Bedroom Detached House for sale in Sawbridgeworth
Located within a designated conservation area of this popular small town, and within a short distance of the local mainline railway station, serving London Liverpool Street, this MOST APPEALING Period family house has it's origins dating back to the 16th/17th century with latter additions. The characterful interior is set out on three floors offering an interesting internal layout, combining period and modern fittings, together with 5 BEDROOMS!
Outside, a gravel drive provides off street parking, and a secluded rear garden would be a delight for young children! THE DETACHED BARN ANNEX OFFERS ENORMOUS POTENTIAL AND EVEN A POTENTIAL REVENUE STREAM!
Sawbridgeworth is a highly regarded small town located between the larger centres of Harlow, and Bishop Stortford. Access onto the M11 at the new SHEERING INTERSECTION couldn't be easier, linking with Cambridge, the M25, and central London. The town itself offers first class schooling facilities at junior and senior levels together with an attractive High Street with a variety of shops pubs and restaurants, altogether suiting family life!
Entrance
Reception Hall
A charming entrance, spacious with good ceiling height, having staircases on two sides leading to the upper floors, access to an inner hallway, study/library, and sitting room leading off.
Sitting room (13' 02" x 12' 09" or 4.01m x 3.89m)
A most pleasant living space, with splendid, exposed timbers, brick fireplace, raised hearth, WOOD BURNING STOVE, and Wood over mantel, good ceiling height, door to:
Dining Room (13' 05" x 13' 02" or 4.09m x 4.01m)
Ideal for entertaining, wood flooring, fireplace (not live) over mantel, wall and ceiling timbers, book/display shelving.
Study/Home Office (14' 07" x 13' 02" or 4.45m x 4.01m)
Exposed floorboards, good ceiling height,fireplace with stove, brick fire back and over mantel, custom fitted bookcases on three sides, one of which opens to reveal a large under stairs storage facility, windows to front and rear elevation.
L Shaped Inner Hallway
Brick flooring, door providing access to rear garden, door to kitchen, and…
Kitchen (19' 05" x 10' 02" or 5.92m x 3.10m)
Lots of natural light! Includes roof, side and rear windows, door to garden, range of base cupboards, worktops, sink unit,exposed brick flooring, large pantry cupboard, cleverly concealed entrance to the Cellar…
Cellar (13' 02" x 10' 0" or 4.01m x 3.05m)
Steps down from kitchen, a useful additional space, ideal for wine storage of course!
Bathroom (6' 11" x 6' 01" or 2.11m x 1.85m)
Modern fittings, include a ''shaped' shower end bath, with twin period style centre mixer taps, side screen, vanity wash hand basin with mixer taps, low flush WC, part ceramic tile walls.
First Floor Accommodation
Bedroom 1 (13' 02" x 13' 01" or 4.01m x 3.99m)
Dual Aspect providing lots of natural lighting, feature fireplace with over mantel (not live), exposed wood floorboards and timber beams.
Bedroom 2 (12' 04" x 9' 11" or 3.76m x 3.02m)
Small Pane Sash Window to the front elevation with an outlook over the well kept gardens and towards Station Road, useful storage cupboard to one side, feature fireplace (not live).
Bedroom 3 (11' 08" x 11' 06" or 3.56m x 3.51m)
Window to the side elevation, exposed wood flooring.
Second Floor Accommodation
Bedroom 4 (14' 0" x 13' 02" or 4.27m x 4.01m)
Small pane window to the front elevation. Door to:
Bedroom 5 (13' 02" x 11' 05" or 4.01m x 3.48m)
Small pane window to the front elevation, exposed wood flooring.
Outside
TO THE FRONT…, the house is set back, slightly elevated from Station Road, behind a high hedgerow front boundary, and central gated access… To one side a long gravel drive provides OFF STREET PARKING for a number of vehicles, whilst the remaining front garden is delightfully set out with a mix of individually shaped low-level box hedging, established rose bushes, and intermingling gravel paths… TO THE REAR… a beautifully secluded plot, interestingly on different levels, with a wide expansive lawns, mature hedging, and towards the rear boundary a variety of mature specimen trees creating a wonderful Woodland Adventure playground for children! Next to the gated side entrance there is a very useful Former boat/potting shed, now converted into a practical workshop which includes A W.C AND WASH BASIN - very useful for The Gardener, or when outside entertaining!
Barn (15' 01" x 15' 01" or 4.60m x 4.60m)
A character detached, traditionally timber clad Barn, with Pantile roof, is set to the rear of the property, approached along a brick and cobblestone path leading to its own entrance. It provides a wonderfully versatile range of 'possible opportunities', having in past years been well utilised as additional accommodation for a dependent family member, a musical studio, and in its present form, a fantastic teenagers grotto!
Stepping into the interior, the vaulted ceiling height with high-level windows allow natural light to flood in. Custom fitted shelving and cupboard space, combine with blackened timbers adding to a character feel… both the kitchen, and bathroom are accessed off, each offering modern facilities. The bathroom has a fitted shower, low-level WC, pedestal wash hand basin fitted… whilst the kitchen includes a sink unit worktop and cupboard space.
Agent's note:
With independent access to the side of the main house, the Barn might also represent a revenue source, especially with high demand for Air B&Bs in the locality!…. Just a thought!
Kitchen (8' 07" x 4' 07" or 2.62m x 1.40m)
Bathroom (6' 07" x 4' 07" or 2.01m x 1.40m)
Council Tax Band : E
Important Information
- This is a Freehold property.
Property Ref: 58040_PRA10615
Similar Properties
Sky Peals Road, Woodford Green, Essex. IG8 9NF
4 Bedroom Terraced House | Guide Price £850,000
Immaculate 4 Bedroom, 2 Bathroom Mid Terrace... With Stunning Views Backing Onto Forest land...
Nightingale Avenue, Highams Park , London. E4 9RG
4 Bedroom Semi-Detached House | Guide Price £850,000
An Extended Semi Detached Family House With Great Potential... Plenty of Living Space, 3 Bathrooms, 5 Bedrooms... Off St...
The Avenue, Highams Park, London. E4 9RB
4 Bedroom Semi-Detached House | Guide Price £825,000
An Interesting & Attractive Family House ... accommodation of significant size… Includes 4 Bedrooms….
Oak Hill Crescent, Woodford Green, Essex. IG8 9PR
5 Bedroom End of Terrace House | Guide Price £950,000
" Thoughtfully extended Plenty of family space… Five bedrooms, and a big garden"
Forest Drive, Woodford Green, Essex. IG8 9NG
6 Bedroom End of Terrace House | Guide Price £975,000
A Family House of Considerable Size In Recent Years Loft, Side and Rear Storey Extended 6 Bedroom - 3 Bathrooms, Facing...
Clivedon Road, Highams Park, London. E4 9RN
5 Bedroom Detached House | Guide Price £979,995
A VERY DISTINCTIVE …..DETACHED RESIDENCE…. ACCOMMODATION OVER 3 FLOORS …. 5 BEDROOMS & 2 BATHROOMS
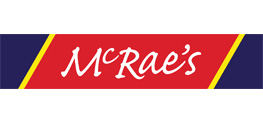
McRaes Sales, Lettings & Management (Highams Park)
18, The Avenue, Highams Park, London, E4 9LD
How much is your home worth?
Use our short form to request a valuation of your property.
Request a Valuation
