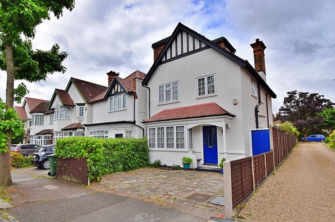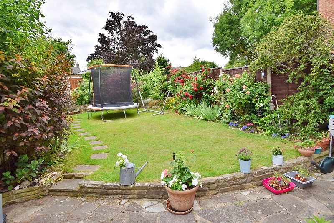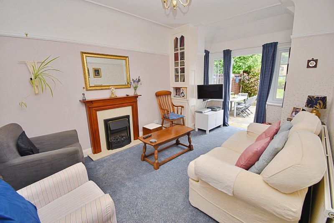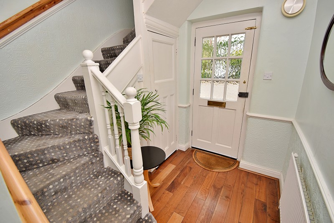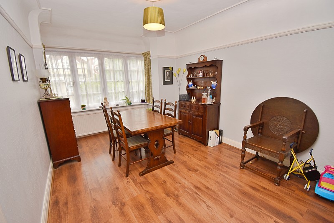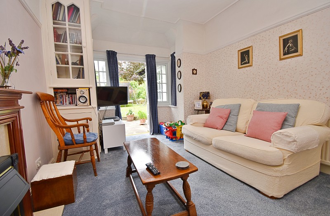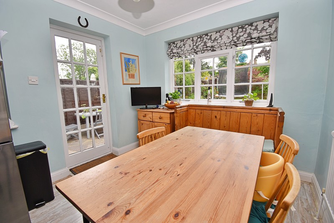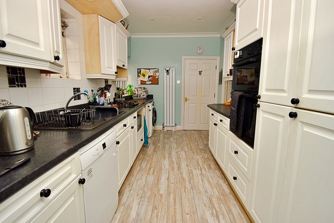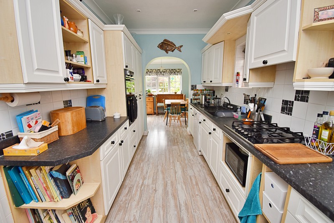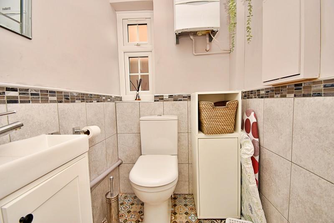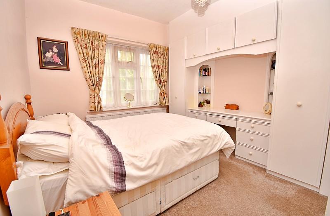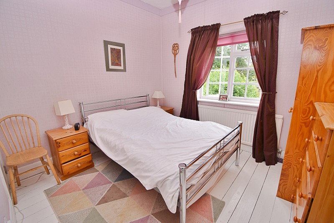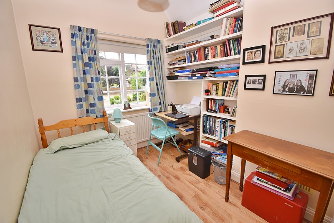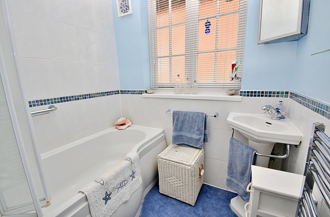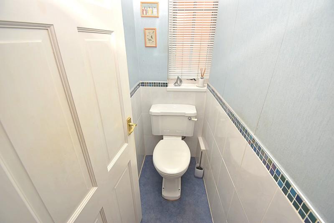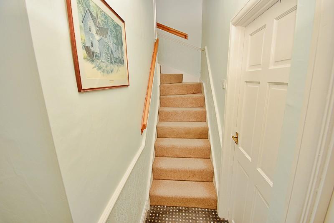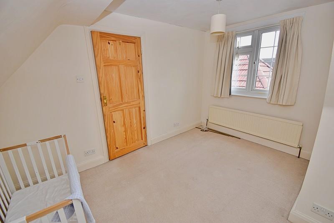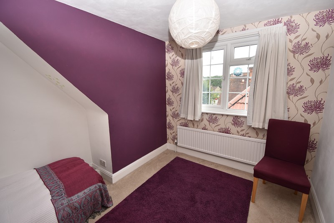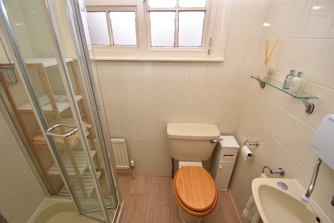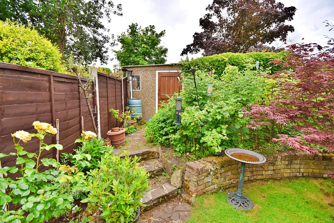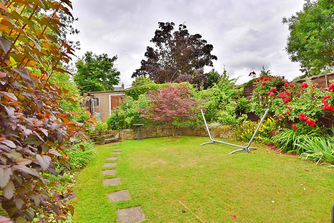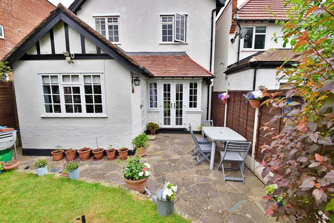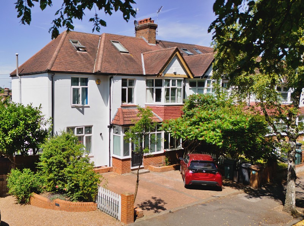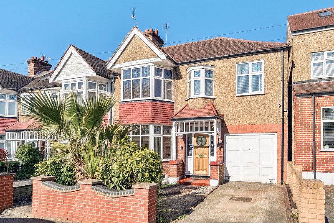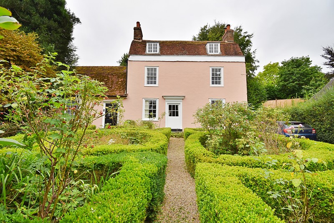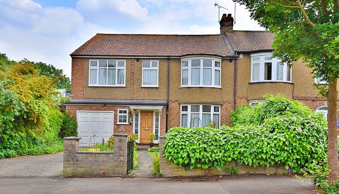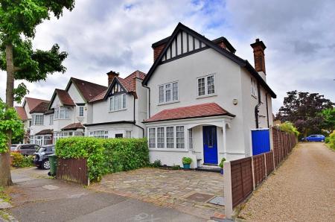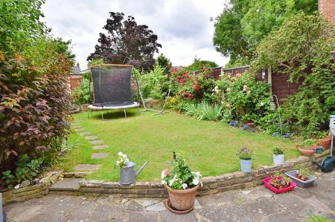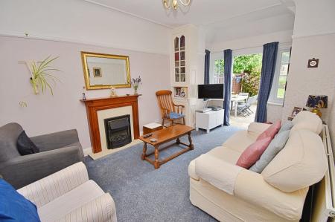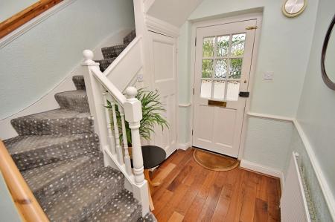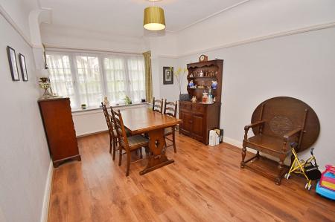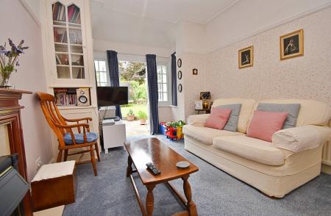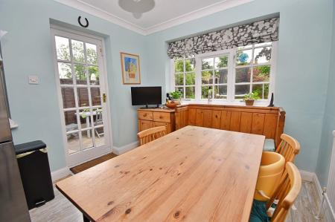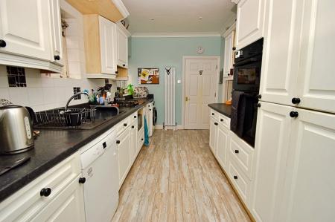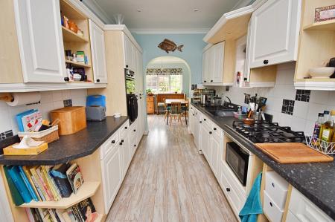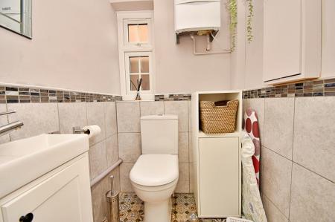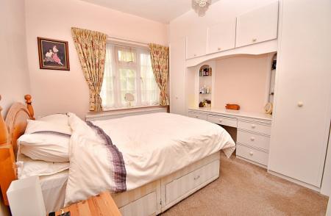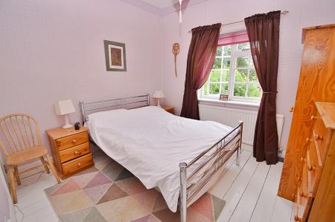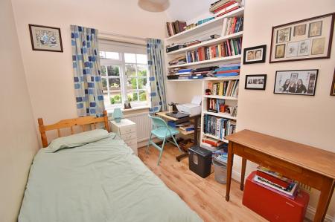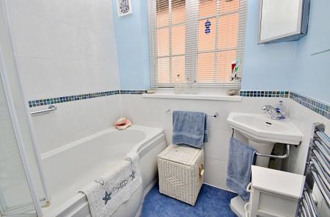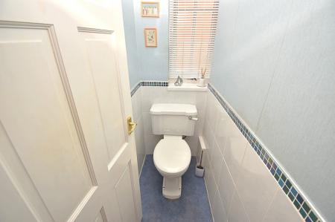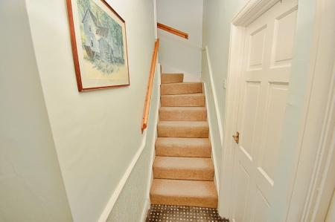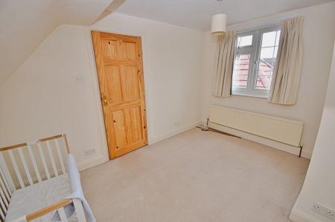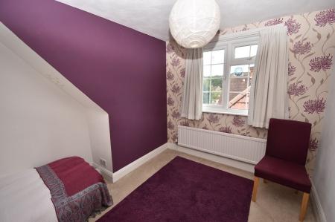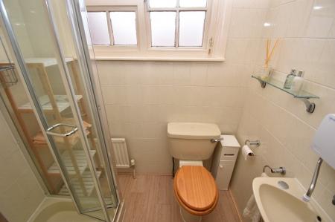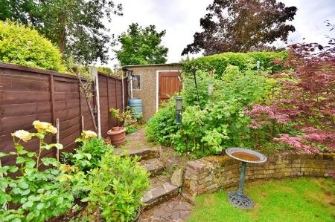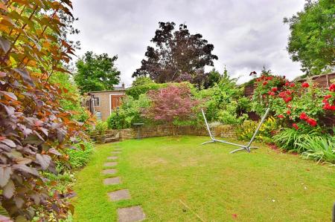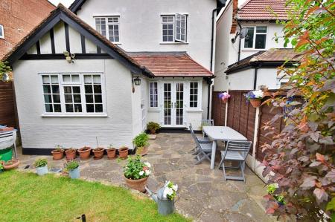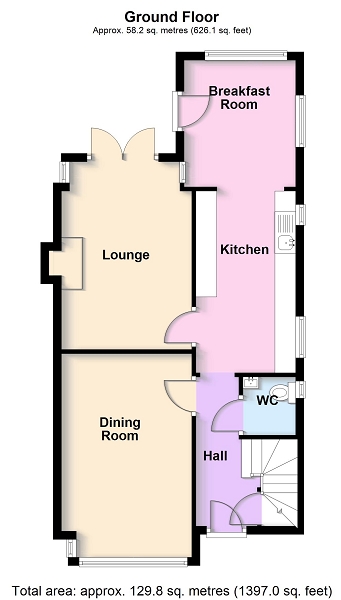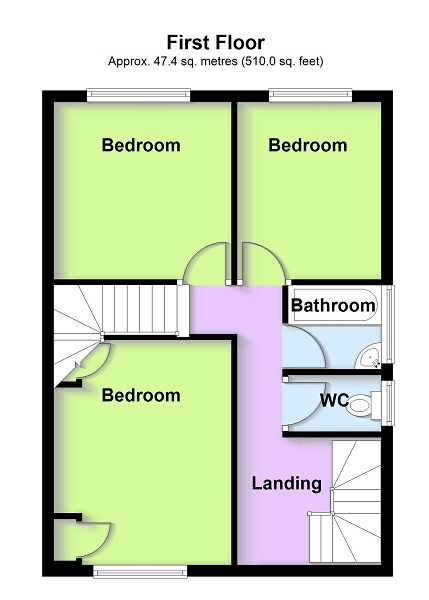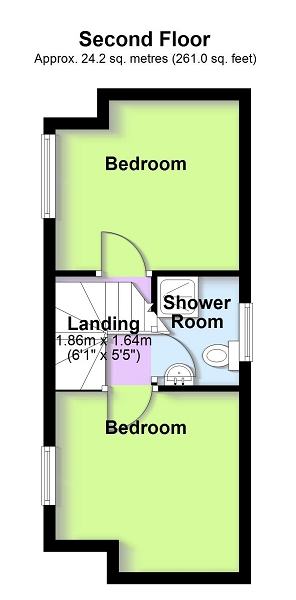- A Period detached residence within a much sought after setting
- 5 bedrooms, 2 bathrooms, plenty of living space, Parking & garage
- just a short distance from the Forest, Highams Park Lake, & Parkland
5 Bedroom Detached House for sale in Highams Park
Within a fine, well established residential setting, fronting a tree lined Road of mostly individual Properties, this ATTRACTIVE LOOKING DETACHED RESIDENCE offers an interesting combination of characterful accommodation together with modern fittings, and is very nicely presented throughout! The ground floor features, a reception hall, cloakroom WC, two separate living rooms, well fitted kitchen, and breakfast room, whilst the first floor includes three bedrooms, a family bathroom and a separate WC. Stairs then rise to the top floor where bedrooms four and five are located together with a shower room WC. Outside, there is the convenience of off-street parking to the front, with a shared driveway access leading to a DETACHED GARAGE to the rear, in addition to a colourful, enclosed, well tended Garden!
The Property is ideally placed for surrounding facilities, and is within walking distance of Highams Park Village Centre providing a variety of shopping needs, cafés, restaurants and of course a mainline railway station serving London Liverpool Street ( about 20 minutes ), Walthamstow Central, and the Victoria line. Even closer still are some lovely Forest walks leading through to Highams Park Lake and Parkland….
Entrance
Off street parking for one or two vehicles,storm porch with a recess seat and door opening to:-
Reception Hall (11' 07" x 7' 08" or 3.53m x 2.34m)
Reception hall comprises: Coved cornice ceiling, dado rail, a single radiator, a walk-in understairs storage/cloaks cupboard, wall mounted central heating thermostat control, panel doors lead off to downstairs W.C., lounge, dining room and kitchen. Return staircase rises to:
first floor accommodation.
Downstairs WC (4' 02" x 4' 01" or 1.27m x 1.24m)
Includes part tiled walls, boiler, wash hand basin with mixer tap, double glazed window to the side elevation.
Dining Room (15' 07" x 10' 03" or 4.75m x 3.12m)
Large double glazed multi pane window to the front elevation, double radiator beneath, picture rail and centre ceiling rose.
Lounge (15' 02" x 10' 02" or 4.62m x 3.10m)
This family lounge/living space incorporates feature fireplace with electric fire and marble style surround and hearth, picture rail, ceiling centre rose, double radiator, built-in display cabinet with shelf and storage, multi pane double glazed patio doors with side casements to the rear elevation opening out on to the rear garden.
Kitchen (14' 02" x 7' 09" or 4.32m x 2.36m)
This larger than average culinary space features a large arrangement of kitchen appliances as well as a selection of base cupboards and drawers, wall storage on both sides with under unit lighting, ample worktop space, built in electric oven and grill, four ring gas hob with an overhead extractor fan, plumbing provision for a washing machine and dishwasher, integrated fridge and freezer, , part tiled surrounds, coved cornice ceiling, radiator, ceiling spotlights, single glazed multi pane door to the lounge, double glazed window to the side elevation and access to the breakfast room which leads out to the rear garden.
Breakfast Room (9' 02" x 8' 08" or 2.79m x 2.64m)
Dual aspect room with windows to both the side and rear elevations, coved cornice ceiling, single radiator, single glazed multi pane door leading out to the rear garden.
First Floor Accommodation
First Floor Landing (16' 03" x 2' 06" or 4.95m x 0.76m)
Double glazed multi pane window to front elevation, airing cupboard currently housing the water tank and built in shelving, access to each first floor room. stairs rise to second floor accommodation.
Bedroom 1 (13' 02" x 10' 04" or 4.01m x 3.15m)
This master bedroom features a double glazed multi pane window to front elevation, single radiator, range of fitted wardrobe units including vanity dresser with drawer units beneath, display alcoves either side and wardrobe cupboard space with mirror faced doors.
Bedroom 2 (9' 04" x 10' 03" or 2.84m x 3.12m)
Double glazed multi pane window to rear elevation that provides a superb view of the garden and beyond, storage space and radiator.
Bedroom 3 (9' 04" x 7' 09" or 2.84m x 2.36m)
Glazed multi pane window to the rear elevation with views over gardens, radiator.
Family Bathroom (6' 02" x 5' 0" or 1.88m x 1.52m)
Suite comprises panel enclosed bath, wall mounted electric shower with attachments, corner pedestal wash hand basin, heated towel rail, loft hatch. Frosted multi pane window to side elevation.
Separate WC (2' 05" x 2' 03" or 0.74m x 0.69m)
Comprising low flush W.C., part tiled walls, frosted multi pane window to side elevation.
2nd Floor Accommodation
2nd Floor Landing (6' 03" x 8' 02" or 1.91m x 2.49m)
double glazed multi pane window to side elevation, access to each second floor room.
Bedroom 4 (9' 07" x 12' 06" or 2.92m x 3.81m)
Double glaze multi pane window to side elevation, radiator, and eaves storage cupboard with areas of restricted ceiling height.
Bedroom 5 (9' 07" x 12' 06" or 2.92m x 3.81m)
Double glazed multi pane window to side elevation, radiator, eaves storage cupboard with areas of restricted ceiling height.
Shower Room WC (6' 02" x 3' 09" or 1.88m x 1.14m)
Shower cubicle with electric shower and attachments, low flush W.C., wash hand basin, fully tiled walls, radiator and multi pane window to the side elevation
Detached Garage
Detached garage with "Up & Over" door , glazed window and service door.
Outside
This delightful rear garden comprises a crazy paved patio with steps to a shaped lawn having cultivated shrub borders and a retaining brick wall flowerbed. There is an external light, a water tap and pedestrian side door access to the front elevation, further steps lead to a raised terrace giving access to the detached garage.
Local Authority & Council Tax Band
London Borough of Waltham Forest - Council Tax Band
Council Tax Band : G
Important Information
- This is a Freehold property.
Property Ref: 58040_PRA10603
Similar Properties
Forest Drive, Woodford Green, Essex. IG8 9NG
6 Bedroom End of Terrace House | Guide Price £975,000
A Family House of Considerable Size In Recent Years Loft, Side and Rear Storey Extended 6 Bedroom - 3 Bathrooms, Facing...
Oak Hill Crescent, Woodford Green, Essex. IG8 9PR
5 Bedroom End of Terrace House | Guide Price £950,000
" Thoughtfully extended Plenty of family space… Five bedrooms, and a big garden"
100 Station Road, Sawbridgeworth, Hertfordshire. CM21 9JY
5 Bedroom Detached House | Guide Price £850,000
A FINE GRADE II LISTED DETACHED RESIDENCE 5 BEDROOMS, DELIGHTFUL GARDENS & A SEPARATE BARN ANNEX
Sheredan Road, Highams Park, London. E4 9RW
5 Bedroom Semi-Detached House | Guide Price £985,000
5 Bedrooms...2 Bathrooms... Within An Established Setting... Close To Forest And Lake!
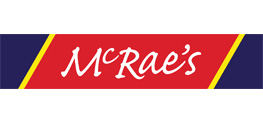
McRaes Sales, Lettings & Management (Highams Park)
18, The Avenue, Highams Park, London, E4 9LD
How much is your home worth?
Use our short form to request a valuation of your property.
Request a Valuation
