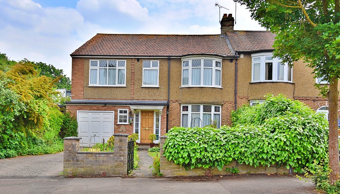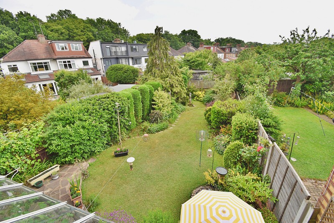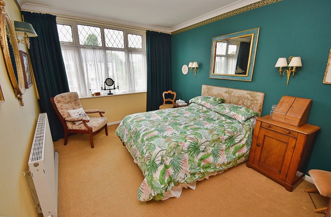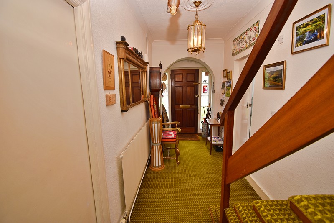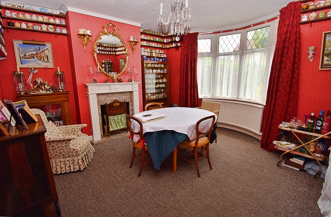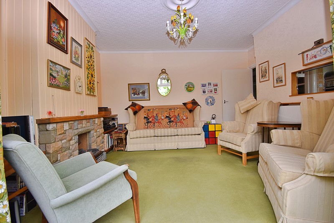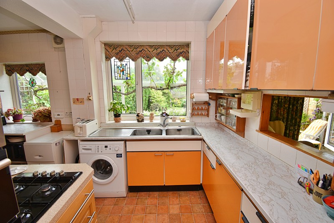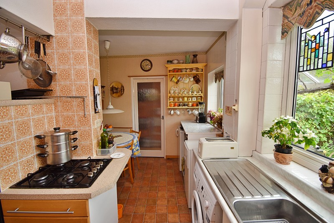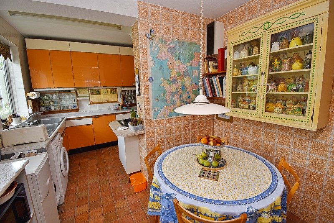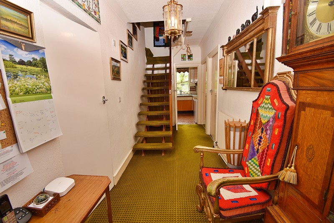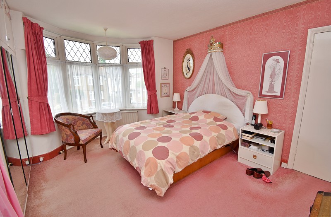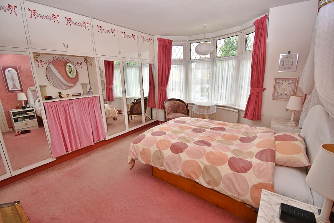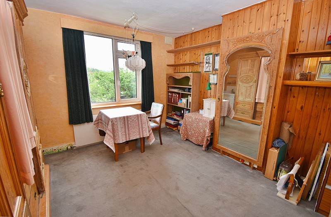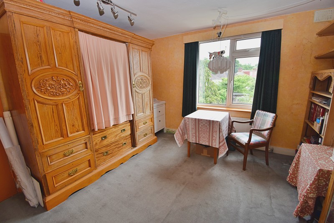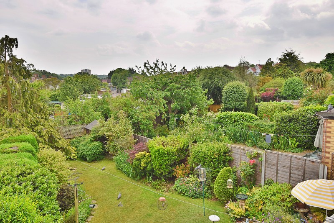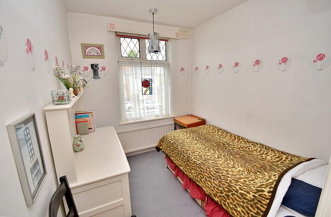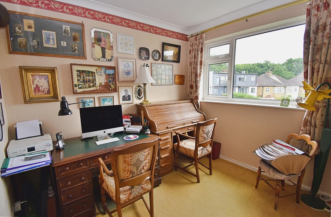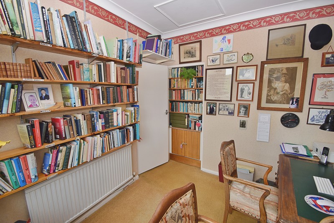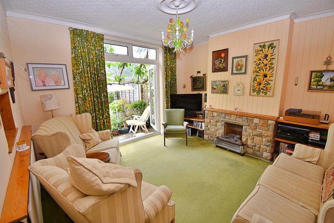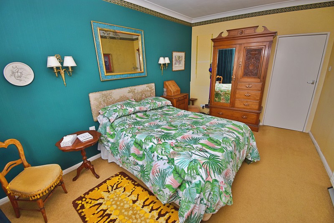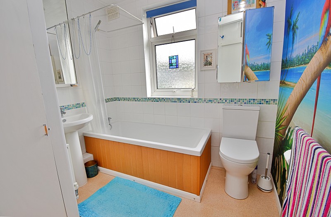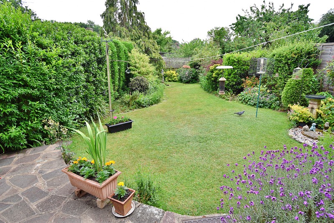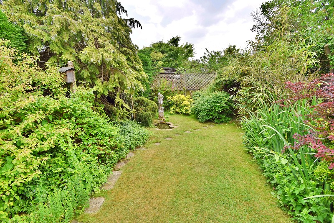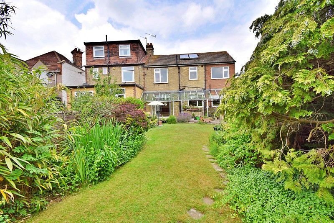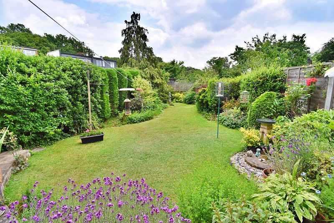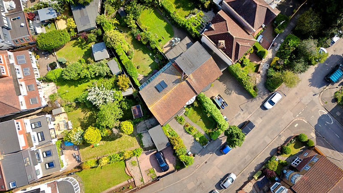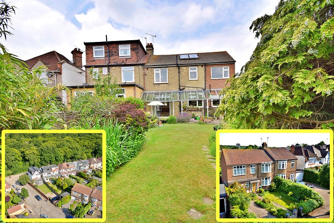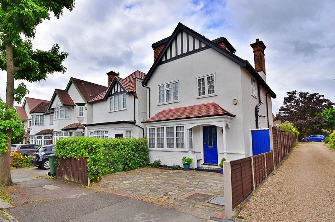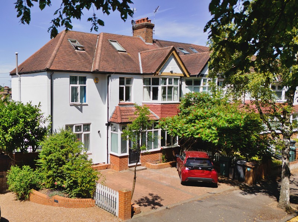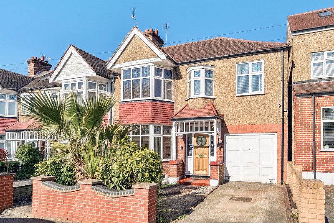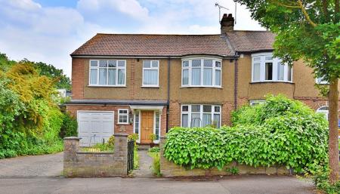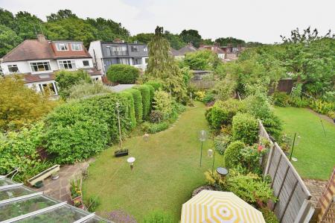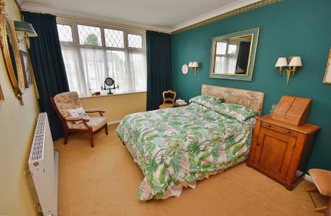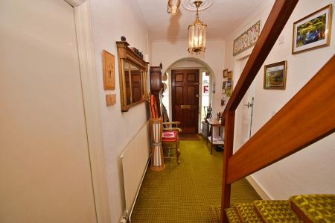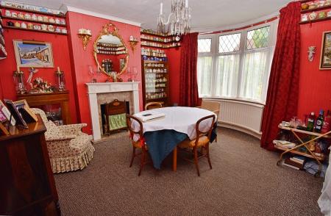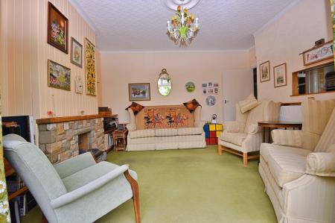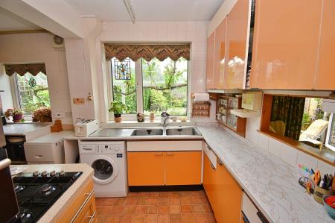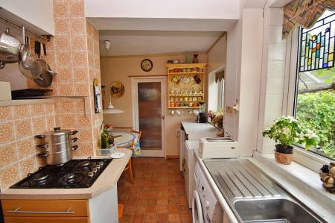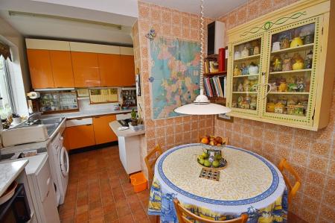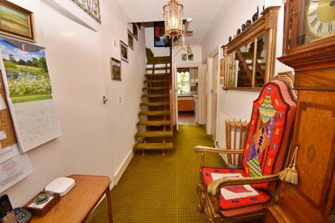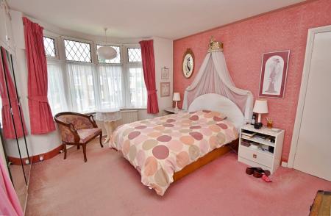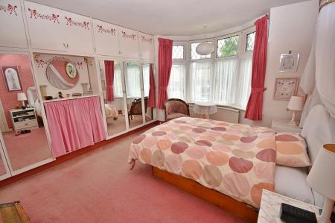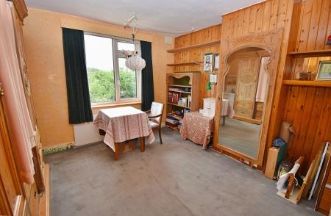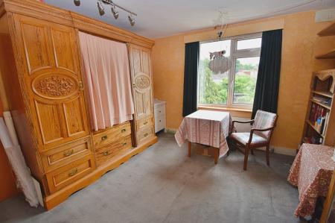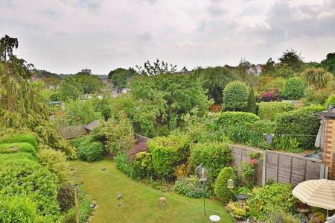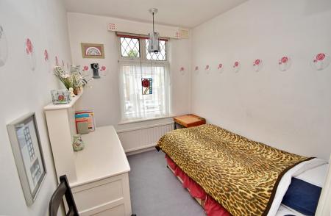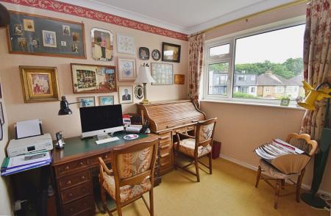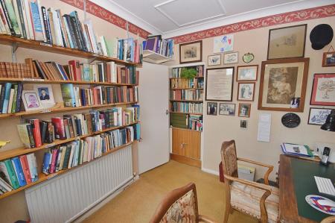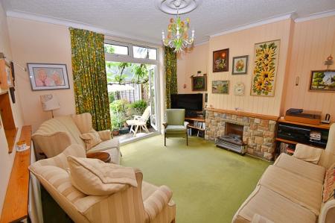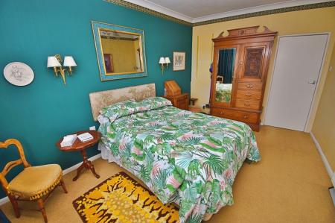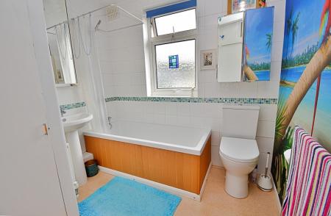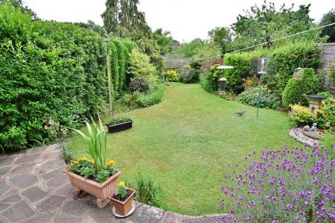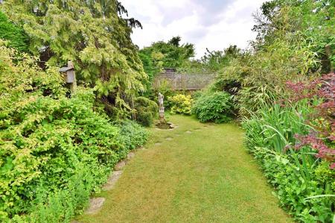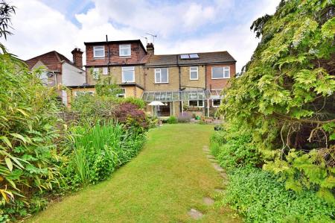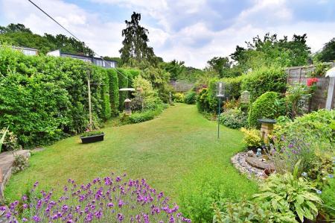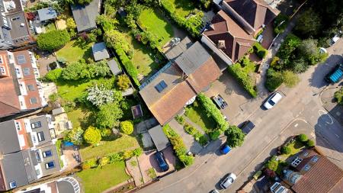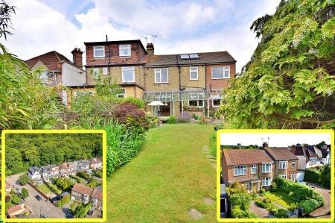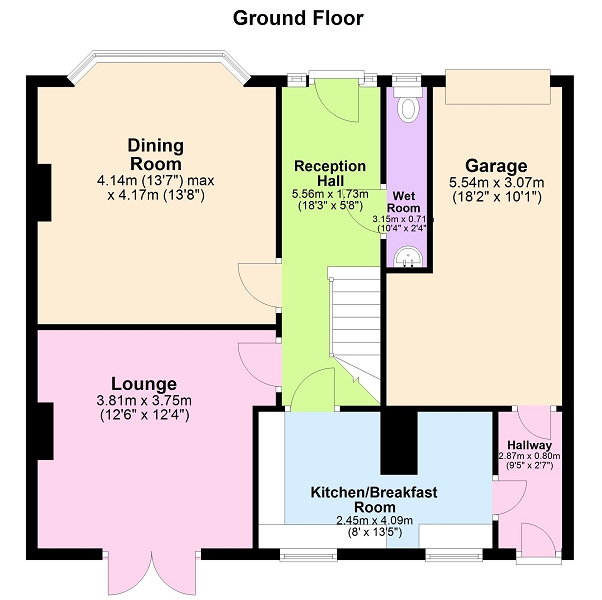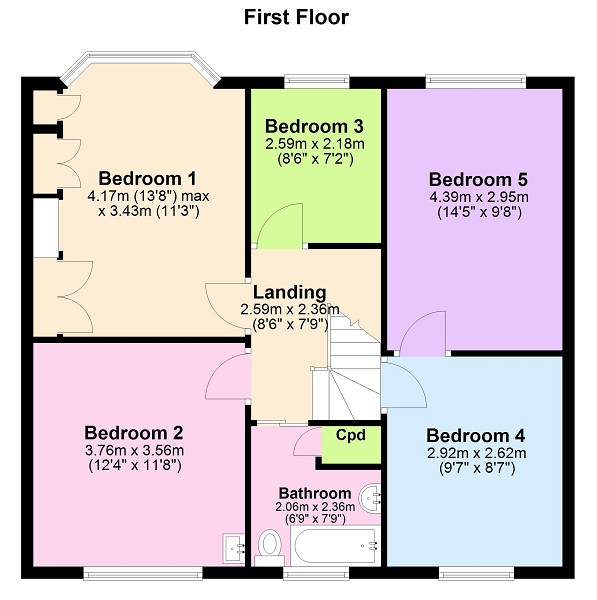- A family house of substantial proportions-includes 5 bedrooms, 2 bathrooms
- In past years greatly extended - yet still offering further development potential
- Much favoured local setting - just a “stone throw' of the Forest, Park and lake!
5 Bedroom Semi-Detached House for sale in Highams Park
“SPACE FOR THE FAMILY….
…. CONVENIENCE & GREAT POTENTIAL!
Within a well established 'leafy' location, highly regarded locally, this sizable family house, originally dating back from the late 1930s period, has been, in past years, carefully enlarged to provide 5 Bedroom accommodation, a ground floor 'wet room' and first floor bathroom! Set back from Sheredan Road, The Property occupies a larger than average plot, with space for parking, a large garage and delightful, well tended rear gardens. The Ground floor also includes two separate living rooms, and a kitchen breakfast room.
The House sit's just a stone's throw of some-delightful Forest walks, leading through to Highams Park's wonderful parkland with its glorious and iconic former boating lake as its centre piece! The Village Centre offering a variety of shops, cafés, restaurants and bars - all within walking distance and also includes a mainline rail service to London Liverpool Street in (20 minutes) Walthamstow Central and the Victoria line….
This is a property well worthy of viewing, especially as there is undoubted further development potential to exploit, either in the double width loft space, or perhaps a conversion of the garage, all subject to the necessary planning permissions.
Entrance
This characterful front garden is approached via a wrought iron gate and features (to the left hand side) the gas meter box, well positioned trees and shrubs, together with off street parking for 1 or 2 vehicles that lead up to a useful integral garage.
On the right hand side, there is a low built brick wall, fronting a nicely maintained lawn, bordered by an array of plants and bushes, in addition to a crazy paved path that provides access to the front entrance door with single pane casement windows to either side.
Reception Hall (18' 03" x 5' 08" or 5.56m x 1.73m)
This reception hall includes a built in storage area underneath the stairs (which currently houses the electric meter), a central heating thermostat and stairs rising to the first floor accommodation.
The hallway also provides access to the spacious dining room, family sized lounge, wet room, plus the fitted kitchen and door to the rear hallway.
Dining Room (13' 07" x 13' 08" or 4.14m x 4.17m)
into Bay
This elegantly featured dining room includes coved cornice ceiling, ceiling rose, a double radiator, an attractive feature fireplace with surround and 'marble style' hearth, in addition to a double glazed bay window with "leaded light style" top casements.
Lounge (12' 06" x 12' 04" or 3.81m x 3.76m)
This bright and welcoming family lounge, benefits from a coved cornice ceiling, ceiling rose, double radiator, a useful serving hatch, a panelled side wall with an electric feature fireplace (untested) and double glazed patio doors opening out to a glorious view of the beautifully maintained family garden.
Wet Room & WC (10' 04" x 2' 04" or 3.15m x 0.71m)
Comprises tiled flooring, ceiling downlighters, wall mounted handrails, fully tiled walls, low flush W.C., heated towel rail, walk-in in shower facility with wall mounted thermostats and handrails, a single sink unit with mixer tap, a built-in shower seat with a wall mounted overhead shower attachment plus rain spray. Part double glazed window with casement to the front elevation.
Kitchen (8' 07" x 13' 05" or 2.62m x 4.09m)
Part glazed door opens into:
Colourful range of fitted wall and base cupboards, ceiling strip light, part tiled walls, pull out drawers, tiled flooring, free standing boiler, double sink unit with mixer tap and drainer, space for fridge freezer, plumbing provision for a washing machine, built in electric double oven, 4 ring gas hob, with recess storage space above, plenty of worktop space and two double glazed windows to the rear elevation, one with a side casement.
Breakfast Area (9' 07" x 5' 09" or 2.92m x 1.75m)
Part tiled walls and flooring, wall mounted display cabinets and space for a dishwasher or tumble dryer if required. Glazed door to:
Hallway (9' 05" x 2' 07" or 2.87m x 0.79m)
Provides access to the integral garage and a part double glazed frosted door that leads to the rear garden.
First Floor Accommodation
Split Level Landing (8' 06" x 7' 09" or 2.59m x 2.36m)
Stairs rising to a split level landing, including a hatch to loft space and access to all of the bedrooms, together with the family bathroom.
Bedroom 1 (13' 08" x 11' 03" or 4.17m x 3.43m)
This master bedroom incorporates a range of fitted wardrobes with top casements and built-in storage space, along with a shaped single radiator, and a double glazed bay window to the front elevation, with "leaded light style" top casements allowing a pleasant view of Sheredan Road and the adjacent forestland.
Bedroom 2 (12' 04" x 11' 08" or 3.76m x 3.56m)
Currently used as a craft room, this rear bedroom is a great size double, incorporating a panelled wall to the side, a single radiator, a useful hand wash basin with a mixer tap and tiled surround, a wall mounted light with shaving point, plus double glazed windows with a casement to the side, overlooking the glorious rear garden.
Bedroom 3 (8' 06" x 7' 02" or 2.59m x 2.18m)
Bedroom three includes a single radiator, a double glazed window with "leaded light style" top casements to the front aspect.
Bedroom 4 (9' 07" x 8' 07" or 2.92m x 2.62m)
Coved cornice ceiling, wall mounted shelving, access to the second loft hatch, single radiator, double glazed window with side casement to the rear elevation providing a glorious view of Forest Glade (from the back) and beyond. Access to:
Bedroom 5 (14' 05" x 9' 08" or 4.39m x 2.95m)
Bedroom five features a coved cornice ceiling, a double radiator, plus a double glazed window to the front elevation, with "leaded light style" casements.
Family Bathroom (6' 06" x 7' 09" or 1.98m x 2.36m)
Comprises: Sliding door entry with top casement above, chrome style heated towel rail, Part tiled walls, white panel ceiling, built in storage cupboard with top box, which houses the hot water tank and thermostat,
single radiator, low flush W.C., single pedestal wash hand basin with mixer tap, wall mounted vanity cupboard, panel bath with mixer taps and overhead shower attachment, air vent and double glazed frosted window with top casement to the rear elevation.
Integral Garage (18' 02" x 10' 01" or 5.54m x 3.07m)
With an "Up n Over" door to the front elevation, this garage also includes wall mounted cupboard units, plenty of storage units, single glazed windows to the side elevation and power connected.
Outside
This "Gardener's Dream!" of a garden, features a shaped and well maintained patio area, (ideal for eating drinking and relaxing in), as well as a crazy paved Verandah which overlooks this picture perfect plot!
Additionally incorporated is a water tap, a beautifully landscaped rockery with a huge selection of trees, bushes and shrubs, that not only look stunning but also provide seclusion. A further array of colourful plants sit beside a shaped path, that leads down to a small pond and handy storage shed. An access door to the side of the garden, leads through to the garages at the rear of the property, which can also be entered via electronic security gates in Clivedon Road.
Local Authority & Council Tax Band
London Borough of Waltham Forest
Council Tax Band F
Council Tax Band : F
Important Information
- This is a Freehold property.
Property Ref: 58040_PRA10604
Similar Properties
Clivedon Road, Highams Park, London. E4 9RN
5 Bedroom Detached House | Guide Price £979,995
A VERY DISTINCTIVE …..DETACHED RESIDENCE…. ACCOMMODATION OVER 3 FLOORS …. 5 BEDROOMS & 2 BATHROOMS
Forest Drive, Woodford Green, Essex. IG8 9NG
6 Bedroom End of Terrace House | Guide Price £975,000
A Family House of Considerable Size In Recent Years Loft, Side and Rear Storey Extended 6 Bedroom - 3 Bathrooms, Facing...
Oak Hill Crescent, Woodford Green, Essex. IG8 9PR
5 Bedroom End of Terrace House | Guide Price £950,000
" Thoughtfully extended Plenty of family space… Five bedrooms, and a big garden"
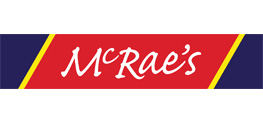
McRaes Sales, Lettings & Management (Highams Park)
18, The Avenue, Highams Park, London, E4 9LD
How much is your home worth?
Use our short form to request a valuation of your property.
Request a Valuation
