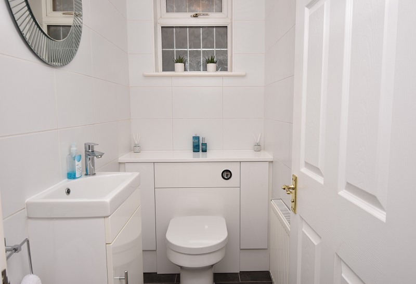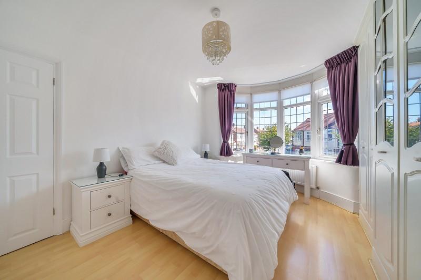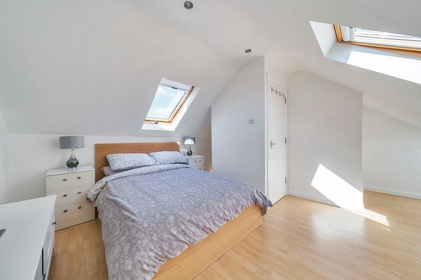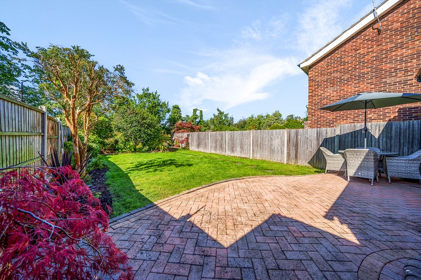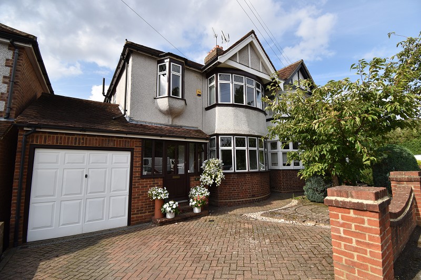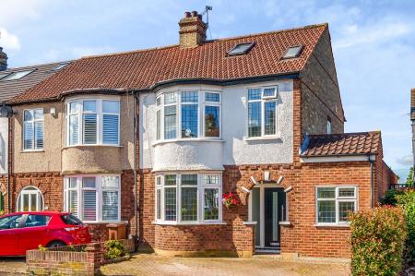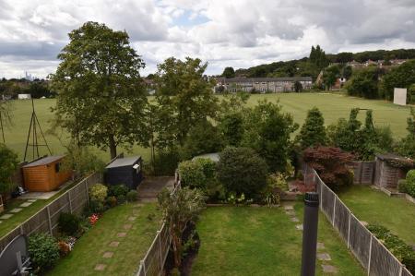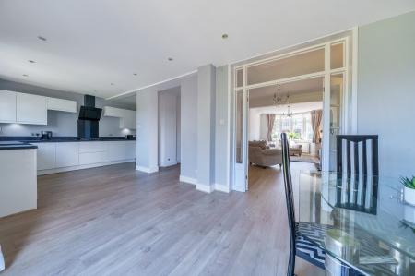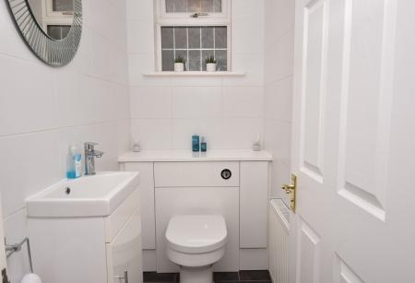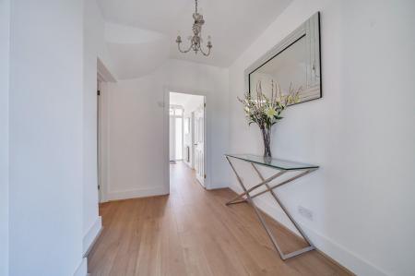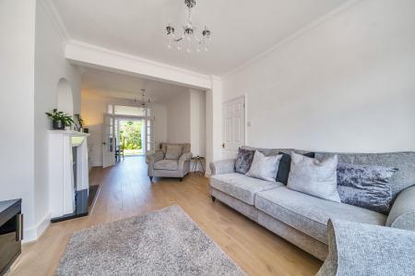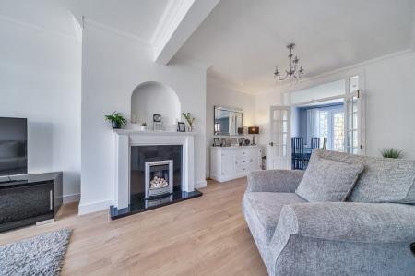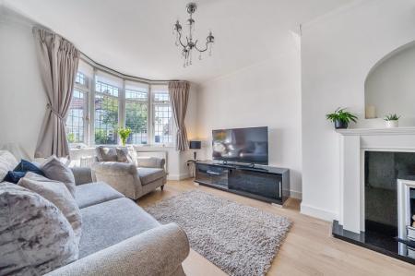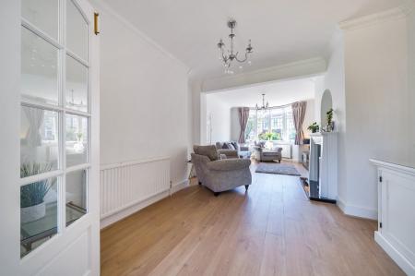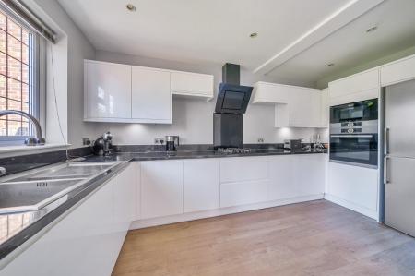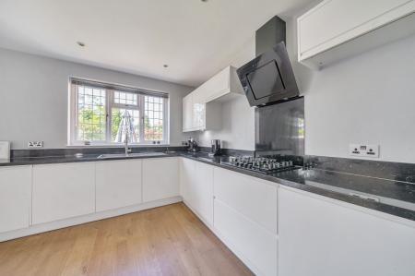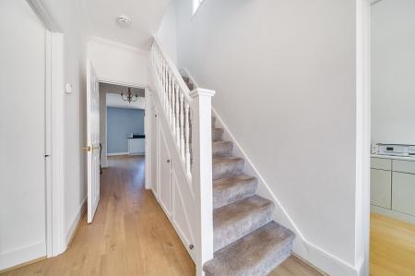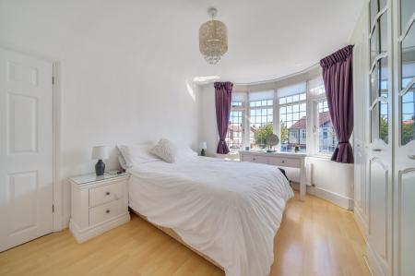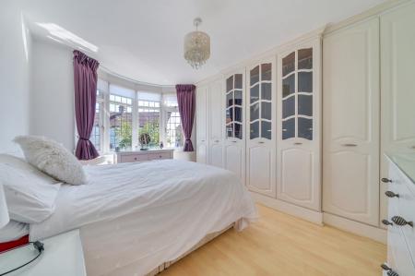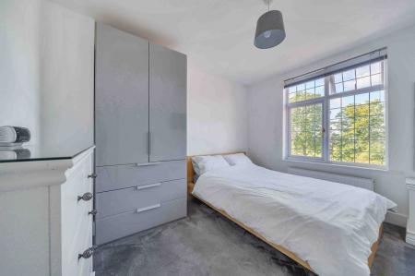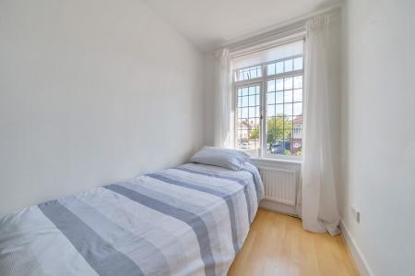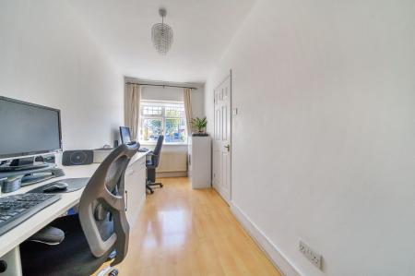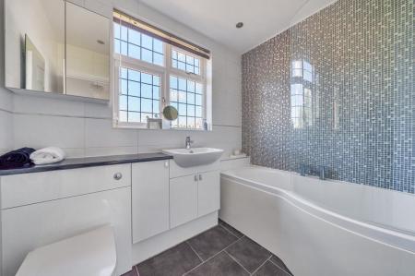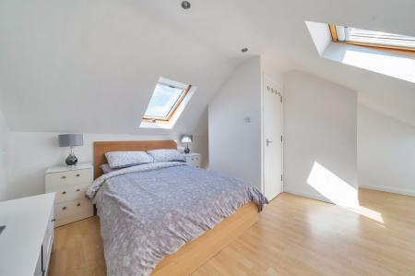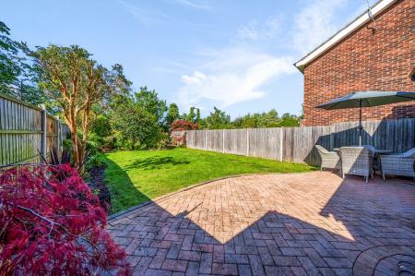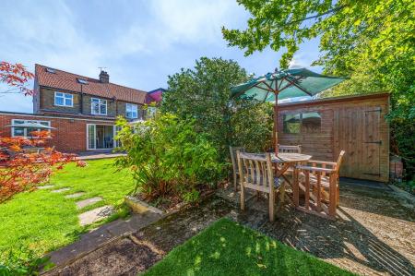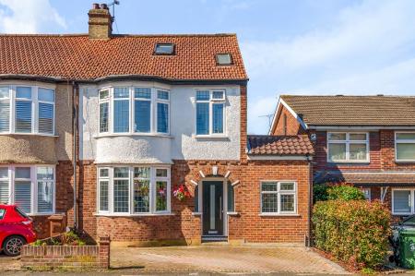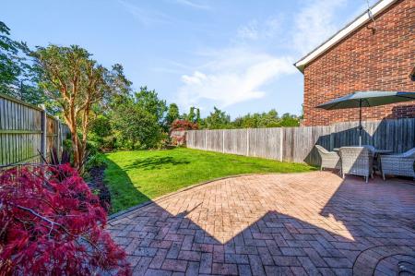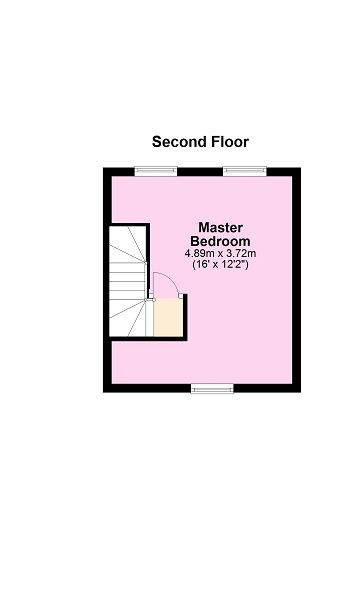- A Wonderfully Extended 4 or 5 Bedroom Family House
- Well Respected Residential Location, Ideal For Everything!
- Includes Plenty of Living Space, Home Office & Study Area
- Walking Distance of Highams Park Village Centre & Station.
4 Bedroom End of Terrace House for sale in Highams Park
Presented in superb order throughout, this originally 1930s house has been subject to careful enlargement and now includes a high specification arrangement of accommodation with the following layout.
A sizeable reception hall, study area, cloakroom wc, wonderful bay fronted lounge dining room, enormous kitchen breakfast room, ground floor home office - or bedroom 5, 4 further bedrooms on the first and second floors, including the Master Bedroom loft conversion, contemporary bathroom wc. Very nicely presented gardens together with off street parking to the front. The outlook to the rear is over an open sports field, and the property is within walking distance of Highams Park Village Centre, shops and mainline station serving London Liverpool St.
Entrance
Arched recess storm porch with Veka Composite door, leaded light stained glass insets and side casements opening to:-
Reception Hall (12' 08" x 5' 09" or 3.86m x 1.75m)
A central hallway, easy rise stairs to first floor accommodation, wall mounted central heating thermostat control, laminate style flooring, ceiling coving, stairway utility/storage cupboard, panelled doors provide access to lounge, study area and home office/bedroom 5.
Home Office/Bedroom 5 (14' 09" x 6' 04" or 4.50m x 1.93m)
A really versatile room with plenty of space, includes a double glazed leaded light window to front elevation, radiator, power points, fitted corner cupboard, which houses a Worcester Bosch gas boiler serving central and domestic hot water supply.
Lounge Dining Room (26' 0" Max x 11' 09" or 7.92m Max x 3.58m)
An attractive bay fronted living room having double glazed leaded light casement windows, shaped radiator beneath, power points, ceiling coving, centrally sited 'focal point' fireplace with inset gas stone effect fire and being a very attractive feature. Open plan to:-
Dining Area:
Radiator, power points, ceiling coving, small pane style double doors with side and top casements open to breakfast area.
Dining Area
Study Area (8' 02" x 7' 0" or 2.49m x 2.13m)
Power points, laminate style flooring, opening to kitchen/breakfast room and panelled door to:-
Ground Floor W.C. (3' 06" x 6' 04" or 1.07m x 1.93m)
Fully tiled, comprising a low flush W.C., vanity wash hand basin with mixer tap and storage beneath, radiator, double glazed leaded light style window to side elevation.
Kitchen Breakfast Room (14' 0" Max x 24' 02" or 4.27m Max x 7.37m)
Of excellent size with plenty of 'family space' comprising:-
Kitchen Area:
Modern fitted workspace with some Bosch appliances. Includes return worktop surface to the rear elevation within which is a 1 ¼ bowl single drainer sink unit with mixer tap, a range of base cupboards and drawers, plumbing/provision for automatic washing machine and dishwasher, fitted four ring gas hob, canopy style extractor fan above and oven beneath (untested), recess space for fridge freezer, laminate style flooring, plenty of power points, ceiling down lighters, double glazed leaded light window to rear elevation with aspect of garden. Open plan to:-
Breakfast Area:
Leaded light double glazed French doors with side casements open to the rear elevation and provide access to the patio. Radiator, power points, laminate style flooring, ceiling down lighters.
Landing (8' 03" x 7' 10" or 2.51m x 2.39m)
A 'turning' staircase rising to second floor accommodation, double glazed window to side elevation, power points, panelled doors provide access to each first floor room off.
Bedroom 2 (14' 02" Max x 11' 03" x 9' 3" Min or 4.32m Max x 3.43m x 2.82m Min)
including wardrobes
A distinctive bay fronted double bedroom, well fitted with floor to ceiling wardrobe cupboards to one side, a wide bay fronted elevation with double glazed leaded light style casements and an attractive open view towards the crescent. Shaped single panel radiator beneath, power points, laminate style flooring.
Bedroom 3 (11' 06" x 9' 08" or 3.51m x 2.95m)
Another good 'double room' with lovely open views across private sports fields to the rear from the double glazed leaded light window, power points, radiator.
Bedroom 4 (8' 04" x 6' 03" or 2.54m x 1.91m)
Double glazed leaded light casement window to front elevation with aspect of the crescent, radiator, power points, laminate style flooring.
Family Bathroom (7' 08" x 6' 0" or 2.34m x 1.83m)
Well presented and a very good size, includes a 'shower end' style panel enclosed bath with a central chrome mixer tap, wall mounted electric shower with fittings and a shower screen. Flooring and walls are tiled, a range of ceiling down lighters, built in unit includes back to wall wc, wash hand basin with mixer tap, storage cupboard beneath and to the side, chrome upright ladder style radiator towel rail, double glazed leaded light window to rear elevation.
2nd Floor Landing (3' 0" x 2' 07" or 0.91m x 0.79m)
A return staircase rising from the first floor accommodation provides access to a 'well lit' landing area having a roof Velux style window above, door to:-
Master Bedroom (16' 0" x 12' 02" or 4.88m x 3.71m)
A lovely bright main bedroom or possibly guest room with two Velux style roof windows to the front and one roof window to the rear elevation, which has outstanding views over a private sports fields and beyond! A range of recess storage area space on two sides, power points, radiator, ceiling down lighters.
Outside
Front Garden: Laid out with a brick pavia drive, which provides off road parking for two vehicles and to either side, hedging and a well stocked shrub bed.
Rear Garden: A shaped pavia style patio terrace, ideal for summer entertaining, which opens up to the remainder of the plot being laid out to lawn leading to the rear boundary where there is a further terrace area and hard standing suitable for a greenhouse/shed. The garden is well stocked with a variety of mature shrubs and the private sports field to the rear provides an open aspect, which is screened by mature poplars. Outside cold water mains tap, external light connected.
Local Authority & Council Tax Band
London Borough of Waltham Forest
Band D
Council Tax Band : D
Important information
This is a Freehold property.
Property Ref: 58040_PRA10505
Similar Properties
Montalt Road, Woodford Green, Essex. IG8 9TB
3 Bedroom Semi-Detached House | Guide Price £874,995
A "Prominent" Extended and beautifully presented throughout family house with large secluded rear garden
Sheredan Road, Highams Park , London. E4 9RW
3 Bedroom Semi-Detached House | Guide Price £850,000
A Substantial Semi Detached House Highly Desirable Setting Close To Forest & Highams Park Lake
Brookhouse Gardens, Highams Park, London. E4 6LZ
4 Bedroom Semi-Detached House | Guide Price £810,000
4 Bedrooms Multiple Bathrooms An Exceptional Family Home
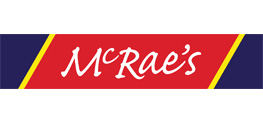
McRaes Sales, Lettings & Management (Highams Park)
18, The Avenue, Highams Park, London, E4 9LD
How much is your home worth?
Use our short form to request a valuation of your property.
Request a Valuation



