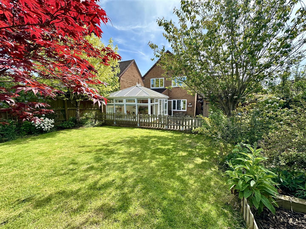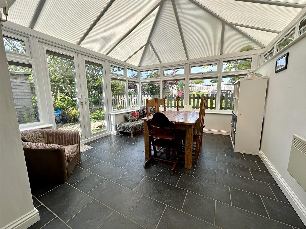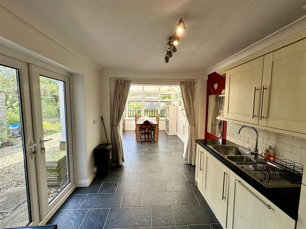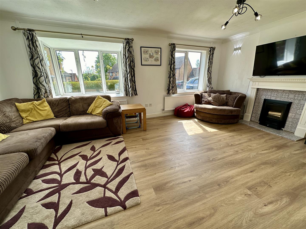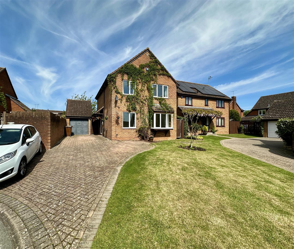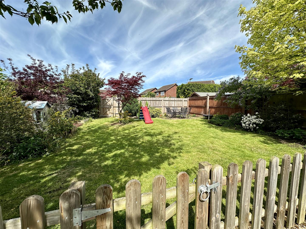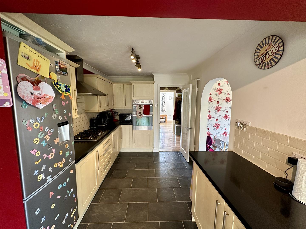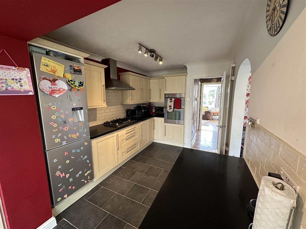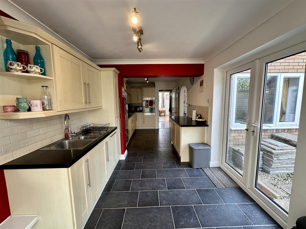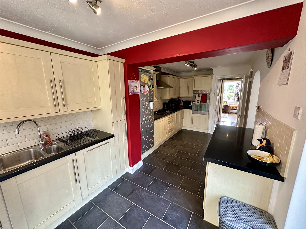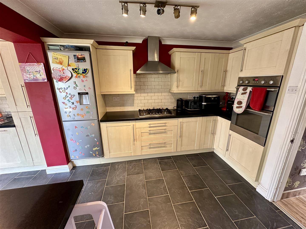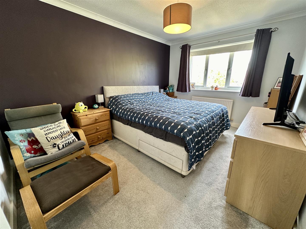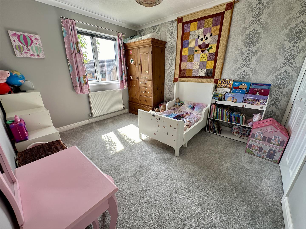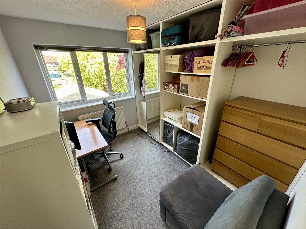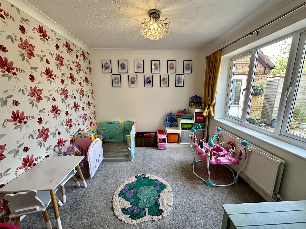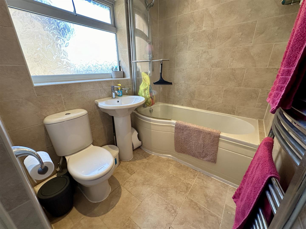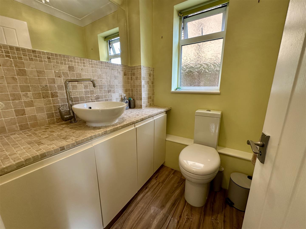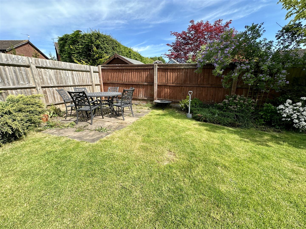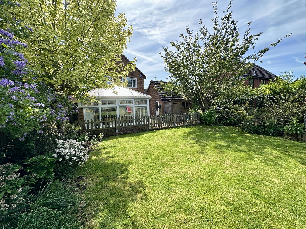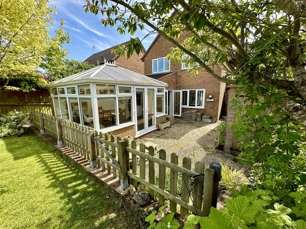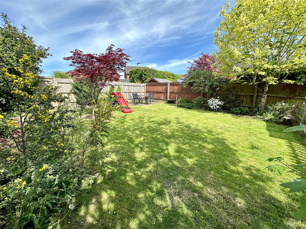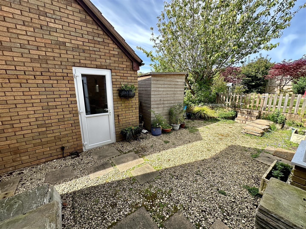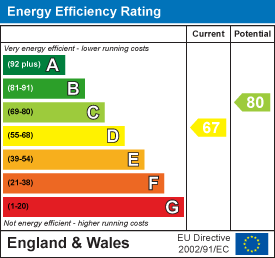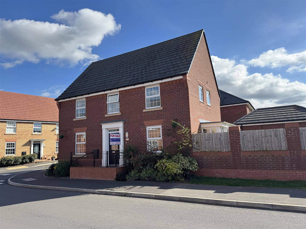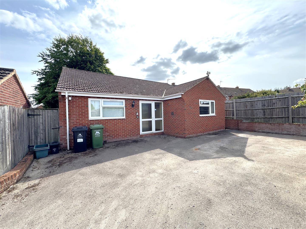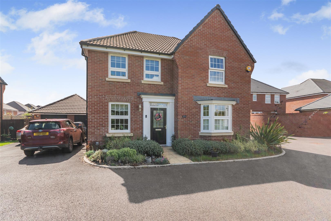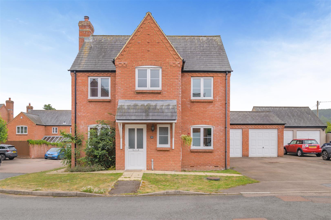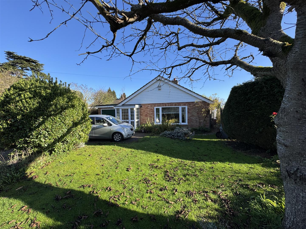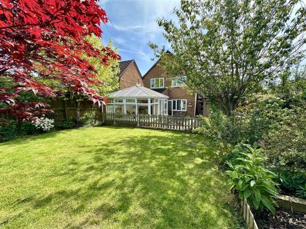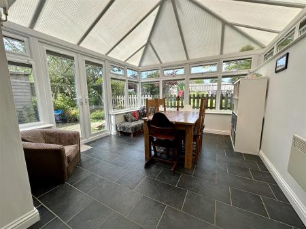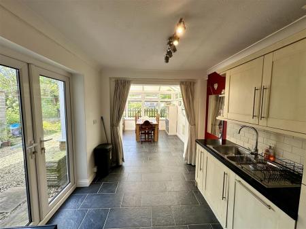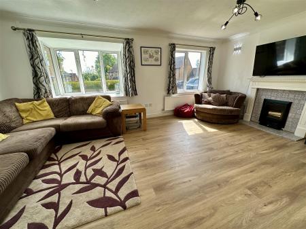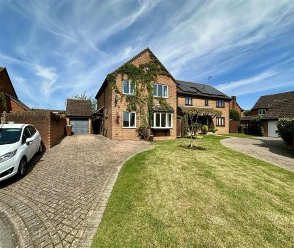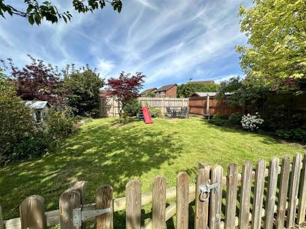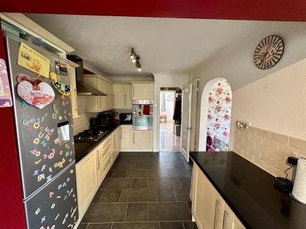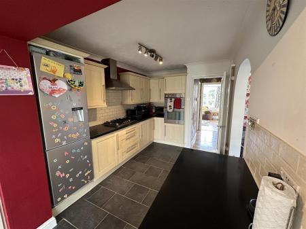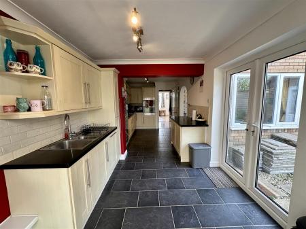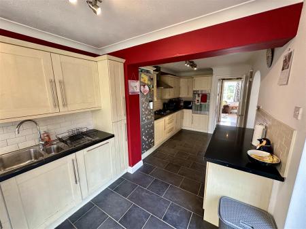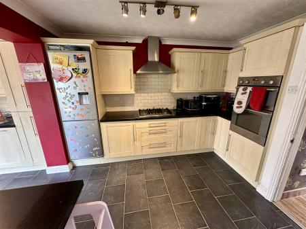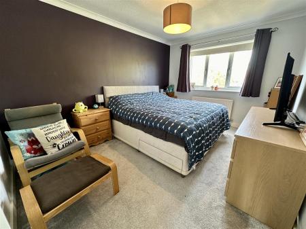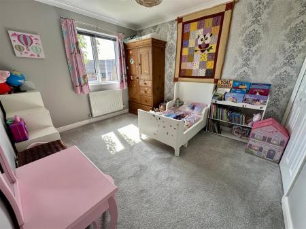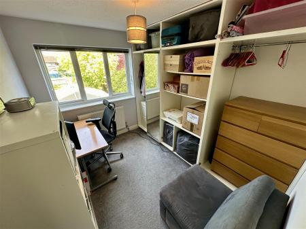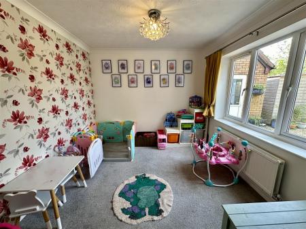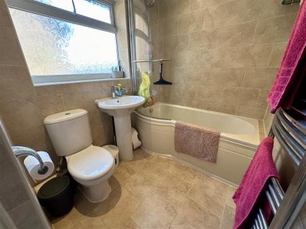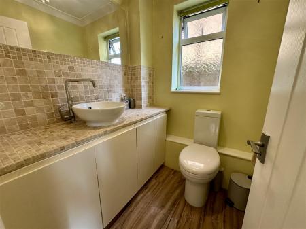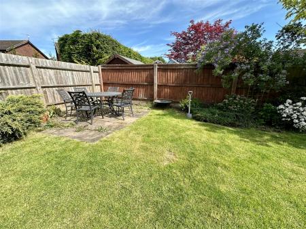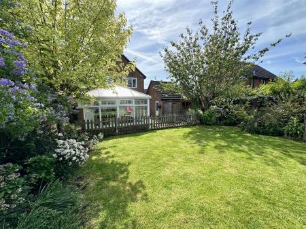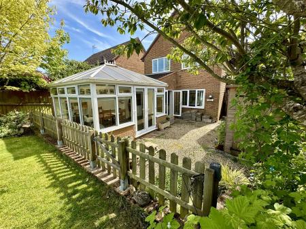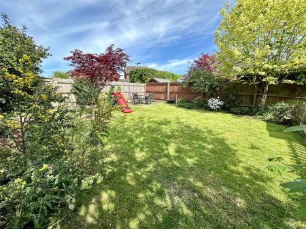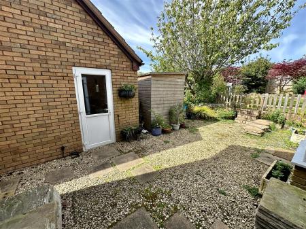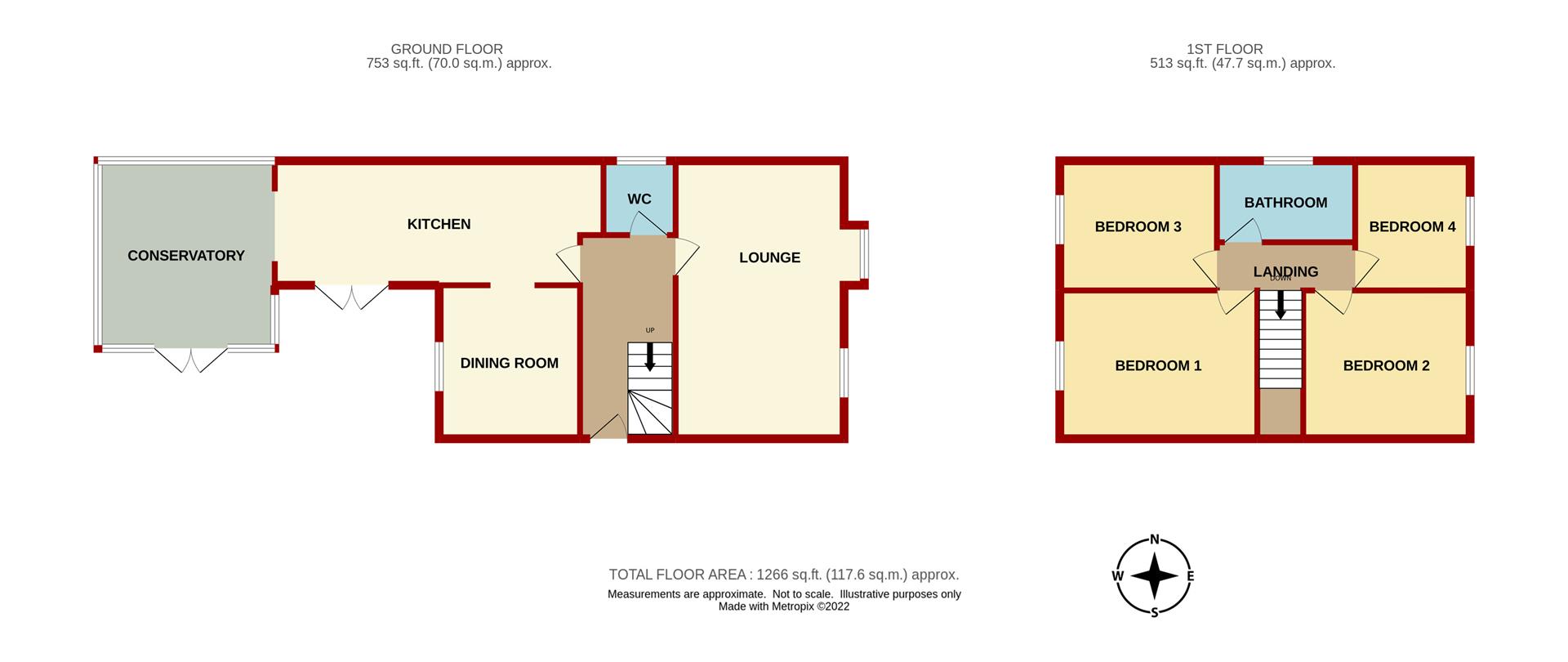- Four Bedroom Detached Family Home
- Two Receptions
- Conservatory
- Garage and Off Road Parking
- Village Location
- EPC Rating - D, Council Tax - D, Freehold
4 Bedroom Detached House for sale in Highnam
*** REDUCED TO SELL ***
A WELL PRESENTED, SPACIOUS and EXTENDED FOUR BEDROOM DETACHED FAMILY HOME located towards the end of a POPULAR CUL-DE-SAC, CONSERVATORY, GARAGE and AMPLE OFF ROAD PARKING with BEAUTIFUL GARDENS situated in a VILLAGE LOCATION.
Enter the property via side aspect composite double glazed front door into:
Entrance Hall - Turning staircase leading off, open under stairs area, single radiator, tiled flooring, coved ceiling, spot lighting, thermostat controls, side aspect window.
Cloakroom - White suite comprising of WC, vanity wash hand basin with cupboards below, mosaic tiled splashbacks, tiled flooring, chrome heated towel rail, coved ceiling, side aspect frosted window.
Lounge - 5.66m x 3.45m (18'7 x 11'4) - Marble fireplace with decorative wooden surround, telephone point, two single radiators, coved ceiling, front aspect window, front aspect bay window.
Kitchen - 6.71m x 2.54m (22'0 x 8'4) - One and a half bowl stainless steel single drainer sink unit with mixer tap, range of base and wall mounted units with laminated worktops and tiled splashbacks, integrated double oven with separate five ring gas hob and extractor fan over, integrated fridge / freezer, telephone point, coved ceiling, modern panelled radiator, quarry tiled flooring, side aspect double opening French doors to patio and gardens.
Dining Room - 2.90m x 2.87m (9'6 x 9'5) - Double radiator, coved ceiling, rear aspect window.
Conservatory - 3.86m x 3.58m (12'8 x 11'9) - UPVC double glazed construction with polycarbonate roof with roof openers, fitted blinds, electric room heater, dimmer switch lighting, side aspect French doors to the gardens.
FROM THE ENTRANCE HALL, A TURNING STAIRCASE LEADS TO THE FIRST FLOOR.
Landing - Access to roof space, inset spot lighting.
Master Bedroom - 4.04m x 2.95m (13'3 x 9'8) - Single radiator, coved ceiling, rear aspect window overlooking the gardens.
Bedroom 2 - 3.48m x 2.95m (11'5 x 9'8) - Additional recess housing built-in double wardrobes, radiator, coved ceiling, front aspect window.
Bedroom 3 - 3.23m x 2.62m (10'7 x 8'7) - Built-in wardrobes and storage units, rear aspect window overlooking the gardens.
Bedroom 4 - 2.59m x 2.54m (8'6 x 8'4) - Single radiator, front aspect window.
Bathroom - 2.82m x 1.68m (9'3 x 5'6) - Suite comprising of WC, pedestal wash hand basin with mixer tap, large bath unit with mixer tap, Mira Excel shower unit, tiled floor, tiled walls, chrome heated towel rail, spot lighting, extractor fan, door to airing cupboard housing the Vaillant gas fired combi boiler, side aspect frosted window.
Outside - A block paved driveway provides off road parking for three vehicles with front garden area laid to lawn with canopy above the front door with outside lighting.
Single Detached Garage - 5.08m x 2.57m (16'8 x 8'5) - Accessed via up and over door, alternatively accessed via UPVC double glazed side door from the gardens, power and lighting, storage space, utility area to the rear, space for tumble dryer, freezer and washing machine, rear aspect window.
Pedestrian gated access to the rear gardens. The rear gardens comprise of patio and gravelled seating area, small fish pond, steps leading up to the main part of the rear garden which is laid to lawn with further patio seating area to the top of the garden, superbly tended mature borders planted with flowers, trees, shrubs and bushes, offering very good levels of privacy, enclosed by wood panelled fencing with pedestrian gate to the rear.
Services - Mains water, electric, drainage and gas.
Mobile Phone Coverage / Broadband Availability - It is down to each individual purchaser to make their own enquiries. However, we have provided a useful link via Rightmove and Zoopla to assist you with the latest information. In Rightmove, this information can be found under the brochures section, see "Property and Area Information" link. In Zoopla, this information can be found via the Additional Links section, see "Property and Area Information" link.
We have been advised by the vendor that Gigaclear is available at the property.
Water Rates - Severn Trent - to be confirmed.
Local Authority - Council Tax Band: D
Tewkesbury Borough Council, Council Offices, Gloucester Road, Tewkesbury, Gloucestershire. GL20 5TT.
Tenure - Freehold.
Viewing - Strictly through the Owners Selling Agent, Steve Gooch, who will be delighted to escort interested applicants to view if required. Office Opening Hours 8.30am - 7.00pm Monday to Friday, 9.00am - 5.30pm Saturday.
Directions - From Newent, head towards Gloucester and take the second left hand turning into Highnam at the mini roundabout. Follow the spine road around, turning left into Brimsome Meadow, where the property can be located towards the end on the right hand side as marked by our 'For Sale' board.
Property Surveys - Qualified Chartered Surveyors (with over 20 years experience) available to undertake surveys (to include Mortgage Surveys/RICS Housebuyers Reports/Full Structural Surveys).
Property Ref: 531960_33863077
Similar Properties
4 Bedroom Detached House | Offers in excess of £399,950
Steve Gooch Estate Agents are delighted to offer for sale this SPACIOUS FOUR BEDROOM DETACHED FAMILY HOME of CORNELL DES...
4 Bedroom Detached Bungalow | Guide Price £399,950
SPACIOUS SPLIT LEVEL DETACHED BUNGALOW offering TWO EN SUITE BEDROOMS, TWO FURTHER BEDROOMS/RECEPTION ROOMS, LARGE LOUNG...
4 Bedroom House | Guide Price £399,950
Situated at the END OF A PRIVATE CUL-DE-SAC is this IMMACULATELY PRESENTED FOUR BEDROOM DETACHED FAMILY HOME having EN-S...
4 Bedroom Detached House | Guide Price £419,950
A FOUR DOUBLE BEDROOM DETACHED COTTAGE having TWO RECEPTIONS, situated in a PLOT OF 1/5TH OF AN ACRE, SOUTH FACING TO TH...
Cox's Meadow, Lea, Ross-On-Wye
4 Bedroom Detached House | Guide Price £425,000
A SPACIOUS AND WELL PRESENTED FOUR BEDROOM DETACHED FAMILY HOME having MASTER EN-SUITE, PRIVATE ENCLOSED GARDENS, LARGE...
3 Bedroom Detached Bungalow | Guide Price £425,000
A DECEPTIVELY SPACIOUS and EXTENDED THREE BEDROOM DETACHED BUNGALOW in need of SOME UPDATING AND MODERNISATION with EN-S...
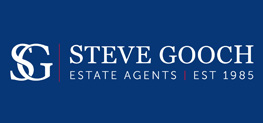
Steve Gooch Estate Agents (Newent)
Newent, Gloucestershire, GL18 1AN
How much is your home worth?
Use our short form to request a valuation of your property.
Request a Valuation
