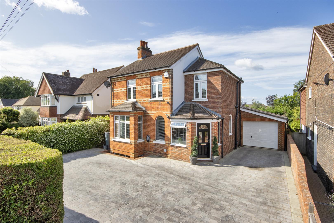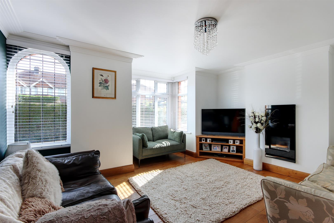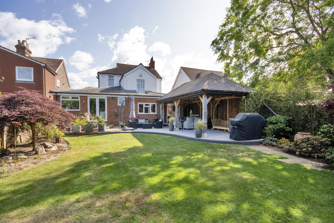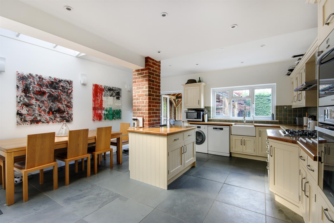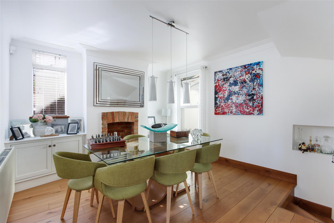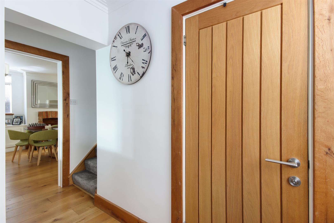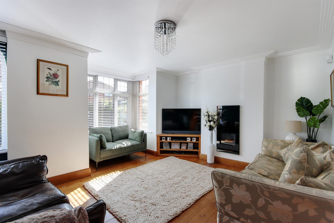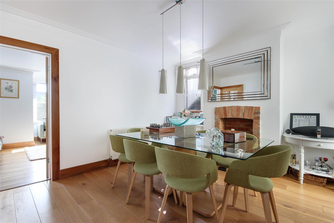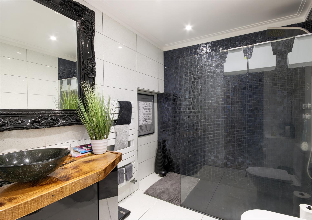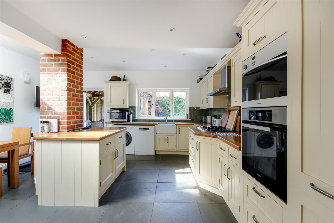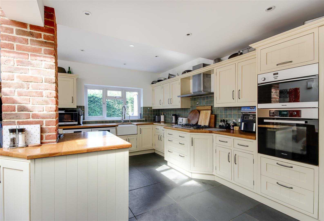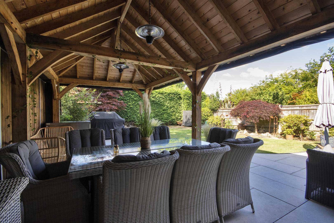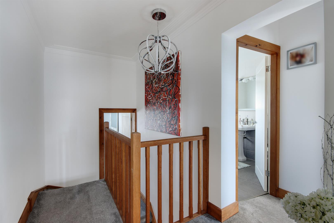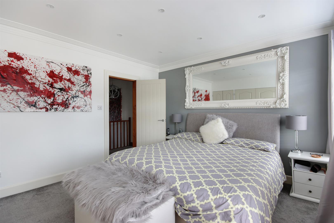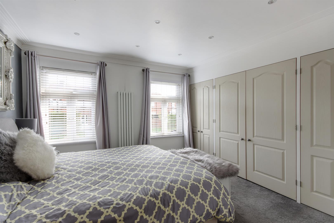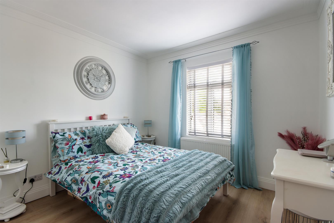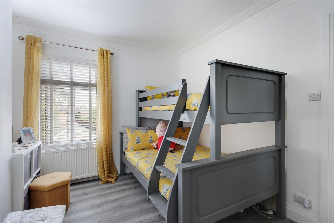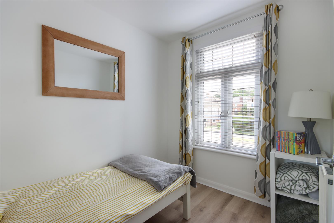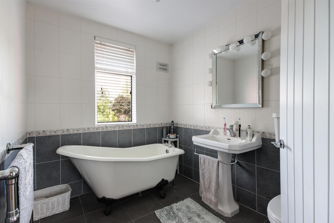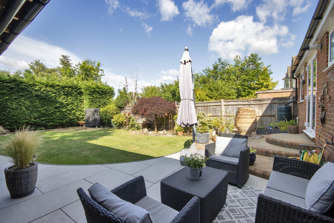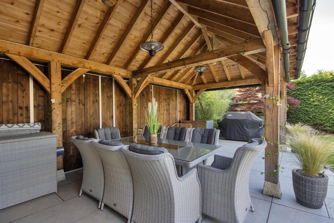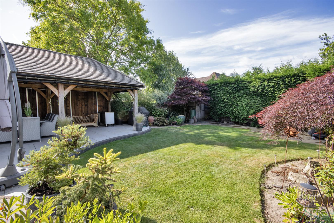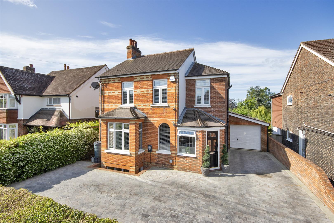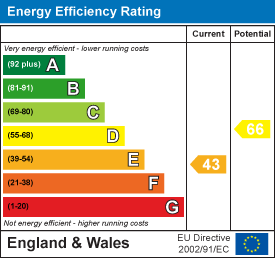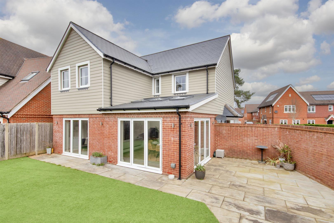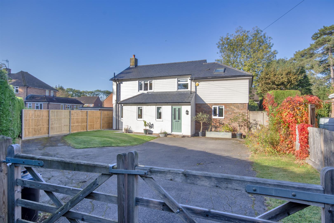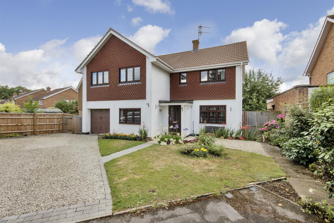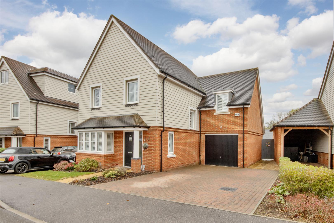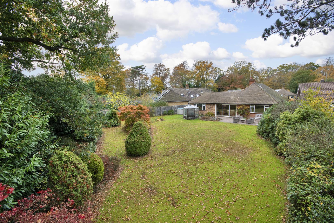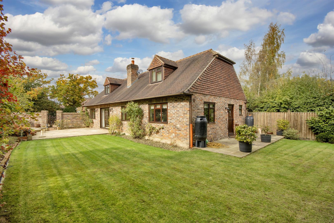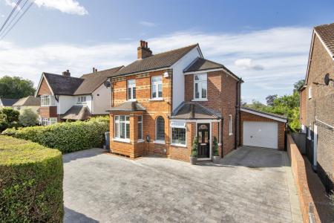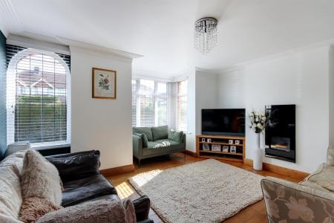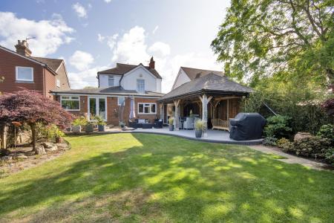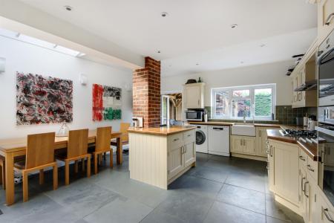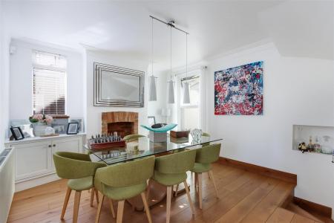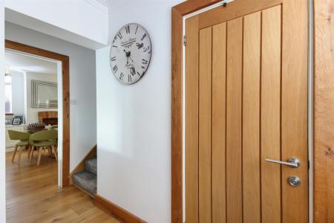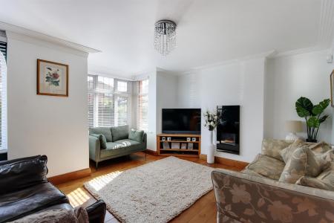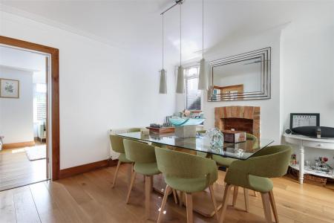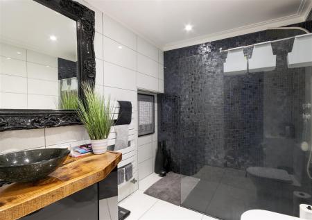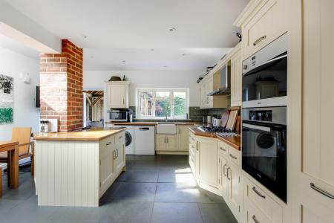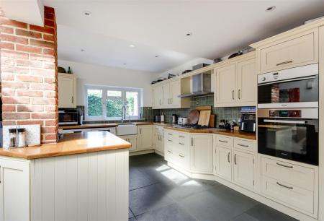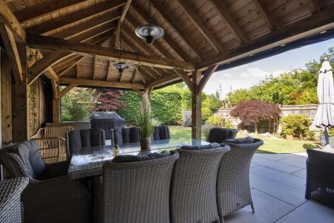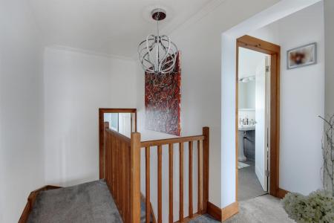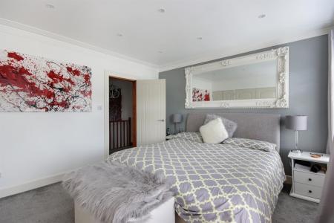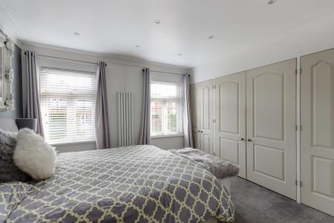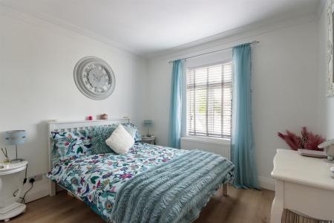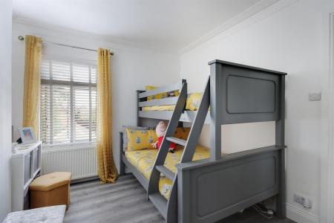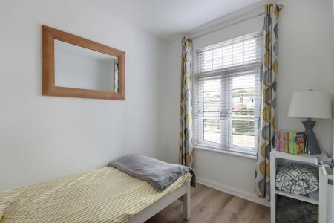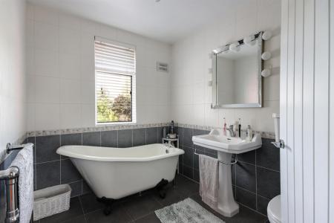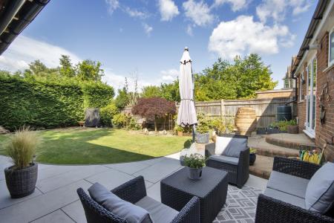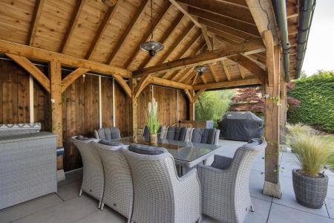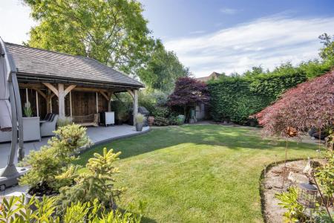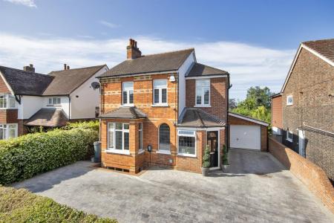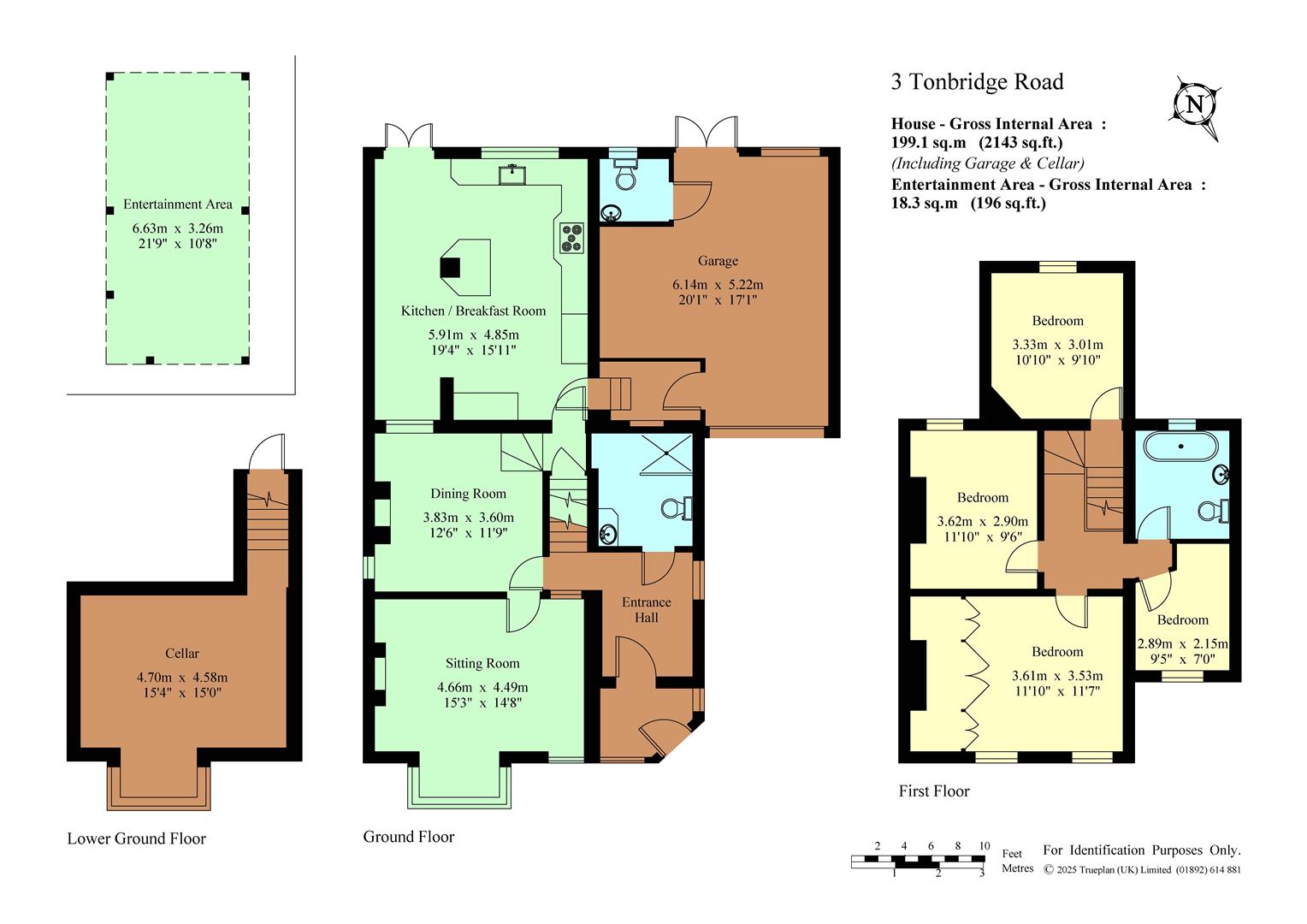- Immaculate Extended Victorian Detached Family House
- Convenient Situation on Tonbridge/Hildenborough Borders
- Four Bedrooms
- Two Reception Rooms
- Striking Kitchen/Breakfast Room
- Ground Floor Shower Room & Family Bathroom
- Cellar/Basement Room
- Attractive Rear Garden
- Substantial Oak Framed Garden Room
- Block Paved Driveway & Integral Garage
4 Bedroom Detached House for sale in Hildenborough Tonbridge
Beautifully presented extended detached Victorian four bedroom family home, offering excellent family accommodation and conveniently situated on the Hildenborough/Tonbridge borders. The property has been skilfully extended to include a striking kitchen/breakfast room and integral garage which could be easily converted into additional living space if required. Beautiful, landscaped rear garden boasting a substantial oak framed garden room, perfect for year round dining and entertaining.
Accommodation - .The property is set back from the road and approached over a block paved driveway leading to the front door having an enclosed entrance porch opening through to a spacious entrance hallway with stairs rising to the first floor.
.Smart ground floor shower room fitted with a white suite comprising close coupled toilet, countertop basin on a solid oak shelf with vanity unit beneath. Striking walk in shower enclosure with mosaic tiled splashback and glazed screen, attractive sparkly wall and floor tiling.
.Sitting room having oak flooring, attractive square bay window to front, feature arched window and deep decorative cornice.
.Dining room with outlook to rear and oak flooring, steps lead down to the kitchen with access door and steps to the cellar/basement with bay window, heating, power and light, currently utilised as an office/storage room.
.Striking kitchen/breakfast room extension flooded with light with part vaulted ceiling, large roof lantern and French doors opening to the rear terrace and garden room. Silks Shaker style kitchen fitted with a range of wooden in-frame wall mounted cabinets and base units of cupboards and drawers with central island. Butler sink, space for dishwasher and washing machine, Miele eye level electric oven and steamer, five ring gas hob with extractor over, space for American style fridge/freezer and wine racking.
.First floor landing with access to boarded loft space via hatch with light. Doors to bedrooms and contemporary family bathroom.
.Main bedroom with two windows and aspect to front, cleverly concealed wall to wall storage/wardrobe area. Two further double bedrooms, both with aspect to rear and one single with aspect to front.
.Contemporary family bathroom fitted with a white suite comprising freestanding bath, close coupled toilet and pedestal sink, ceramic wall tiling to half height with decorative border and ceramic tiled floor.
.Block paved driveway to front offering parking for several vehicles and access to the integral garage having electric roller door, power and light, wall mounted Worcester gas boiler. A wider than average garage with cloakroom, window and door providing access to the rear garden and access to the kitchen via a small lobby. The garage has been designed and built for ease of conversion into living space if required.
.The beautifully landscaped rear garden provides a private oasis, enjoying a substantial porcelain tiled shaped terrace under an oak framed garden room with lighting, heating and curtain sides making it perfect for alfresco dining and entertaining all year round. The remainder of the garden is mainly laid to lawn with shrub/flower borders. Conifer hedging conceals a further area housing storage sheds, one brick with power and light.
.All mains services. Gas central heating. Double glazed windows. Triple acoustic glazed windows to front elevation (not cellar). Replastered throughout with plaster cornices.
.Council Tax Band: F - Tonbridge & Malling Borough Council.
.EPC: E
Situation - The property is conveniently located on the Tonbridge/Hildenborough borders. The popular village of Hildenborough offers local shops, post office and amenities including medical centre, village halls offering social activities and classes, church, public house, library and Ridings Café. The weekly farmers' market is a popular meeting place for the local community. Tonbridge is a market and commuter town situated on the banks of the river Medway with Norman Castle and riverside park, offering an excellent range of High Street shops, supermarkets, coffee shops and restaurants. Main line stations in Tonbridge and Hildenborough offer fast frequent services to London Charing Cross/Cannon Street and London Bridge. The A21 by-pass links to the M25 motorway network to London, the south coast, major airports, the Channel Tunnel and Bluewater shopping centre. Well regarded primary schools include Stocks Green and Hildenborough CofE. Grammar schools in Tonbridge, Sevenoaks and Tunbridge Wells including Judd, Tonbridge Grammar School and Weald for Girls and The Skinners School. Private schools including Sackville, Hilden Oaks and Hilden Grange and Tonbridge School. State secondary schools in Tonbridge including Hayesbrook and Hillview. Leisure facilities include Tonbridge Park offering open air swimming pool, tennis courts and children's play areas. Nizels Golf and Country Club, Hilden Golf Driving range with gym, cricket at The Vine in Sevenoaks and Sevenoaks Rugby Club.
Property Ref: 58845_34007865
Similar Properties
Burton Avenue, Leigh - Chain Free
4 Bedroom Detached House | Guide Price £875,000
Chain Free This smart modern extended detached house is situated on the 1811 development built by Bellway Homes in 2016,...
The Green Lane, Leigh - Chain Free
4 Bedroom Detached House | Guide Price £860,000
An opportunity to acquire this smart detached four bedroom house which has been skilfully extended, updated, renovated a...
5 Bedroom Detached House | Guide Price £850,000
This immaculately presented five bedroom detached house is ideally located on the northern fringes of Tonbridge, walkabl...
Burton Avenue, Leigh, Tonbridge
4 Bedroom Detached House | Guide Price £895,000
This immaculate four bedroom detached modern home, built by Bellway Homes in 2017 is located within the desirable 1811 d...
Hardwick Road, Hildenborough, Tonbridge
4 Bedroom Detached Bungalow | Guide Price £900,000
A deceptively spacious extended four bedroom detached bungalow occupying a superb plot and situated off the highly favou...
Hollow Trees Drive, Leigh, Tonbridge
4 Bedroom Detached House | Guide Price £925,000
This individual detached house is ideally positioned on a private no through lane, close to local primary school and vil...

James Millard Independent Estate Agents (Hildenborough)
178 Tonbridge Road, Hildenborough, Kent, TN11 9HP
How much is your home worth?
Use our short form to request a valuation of your property.
Request a Valuation
