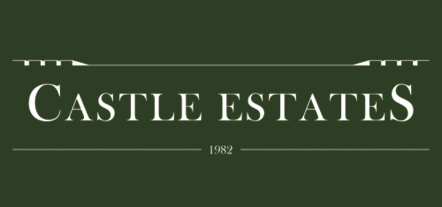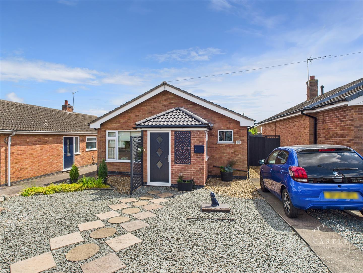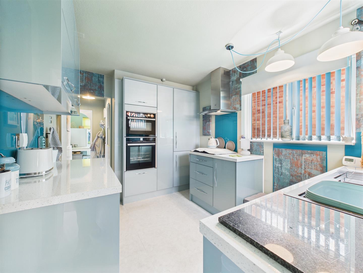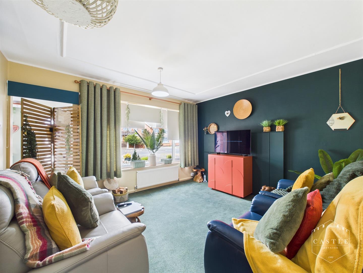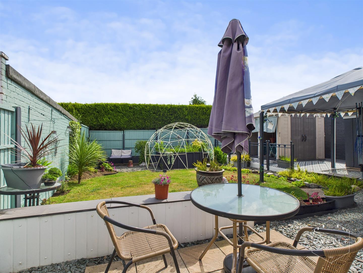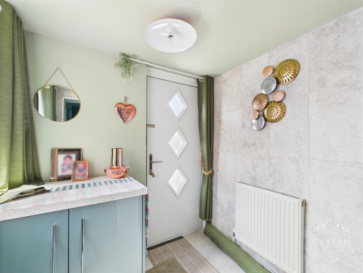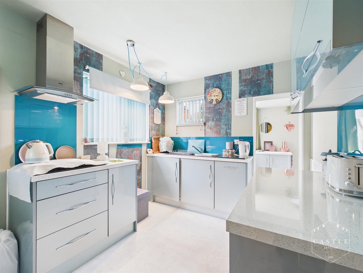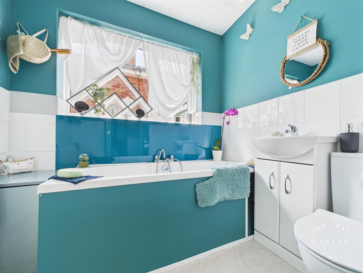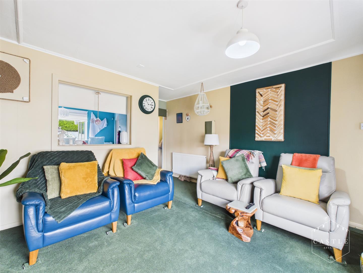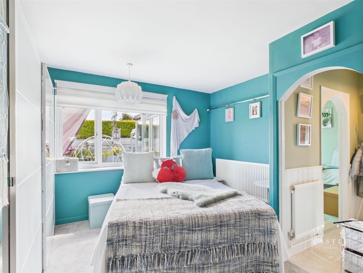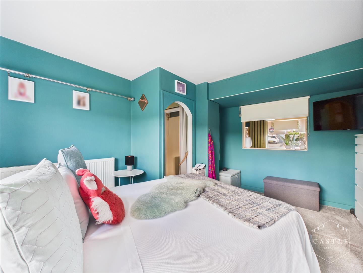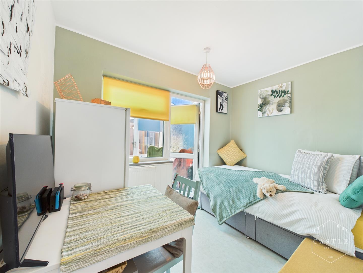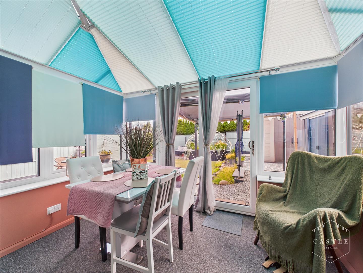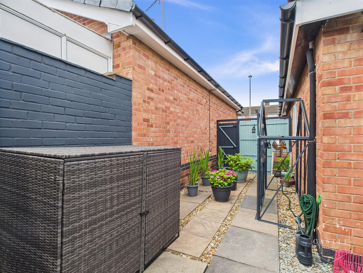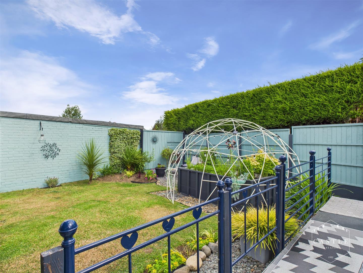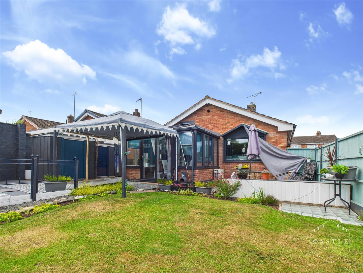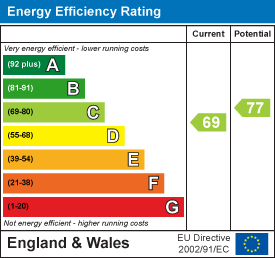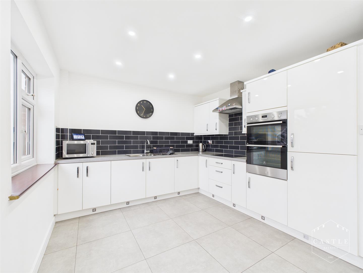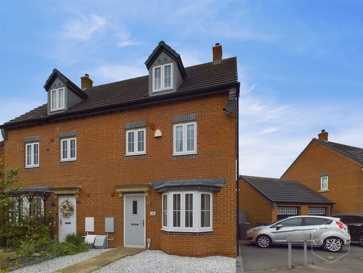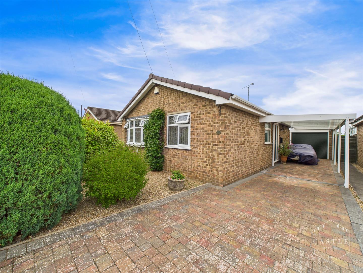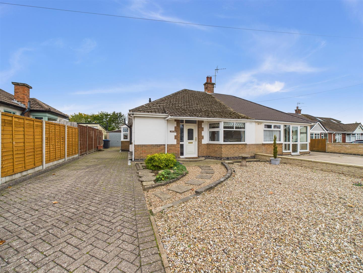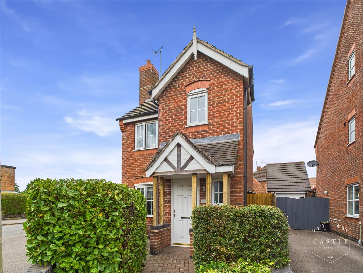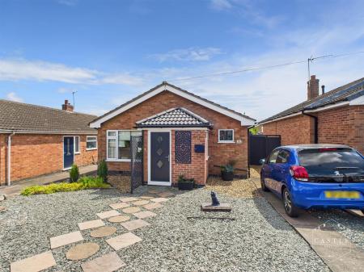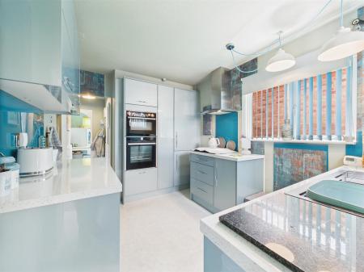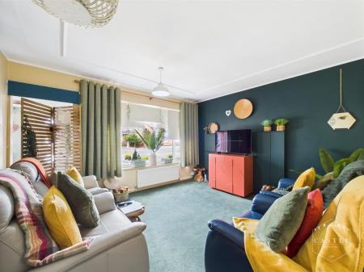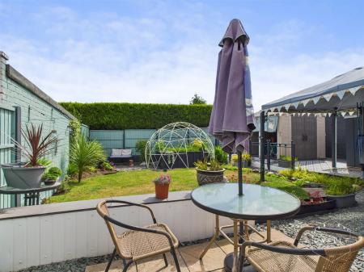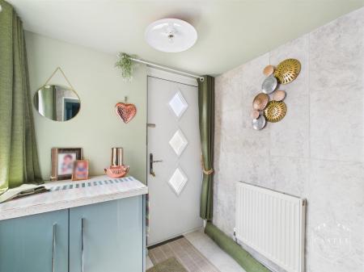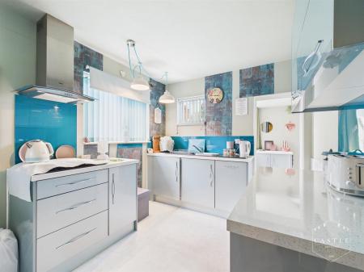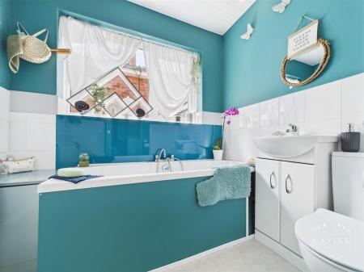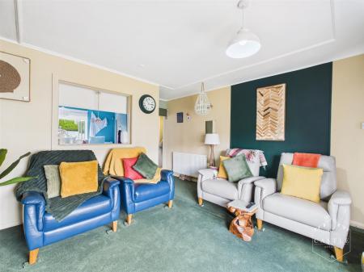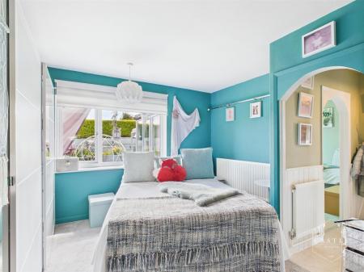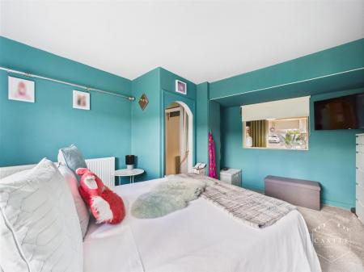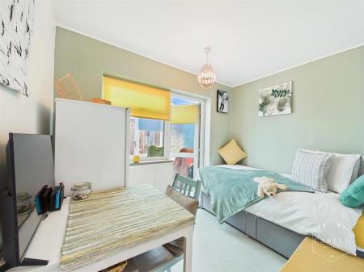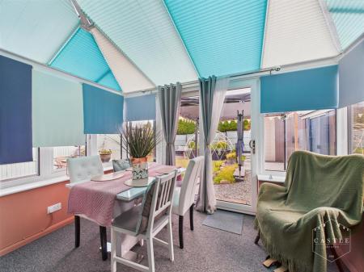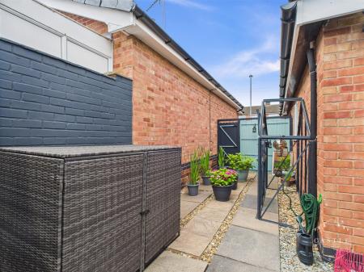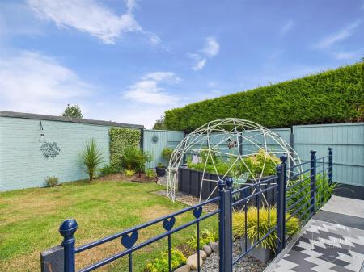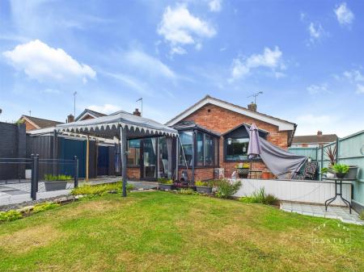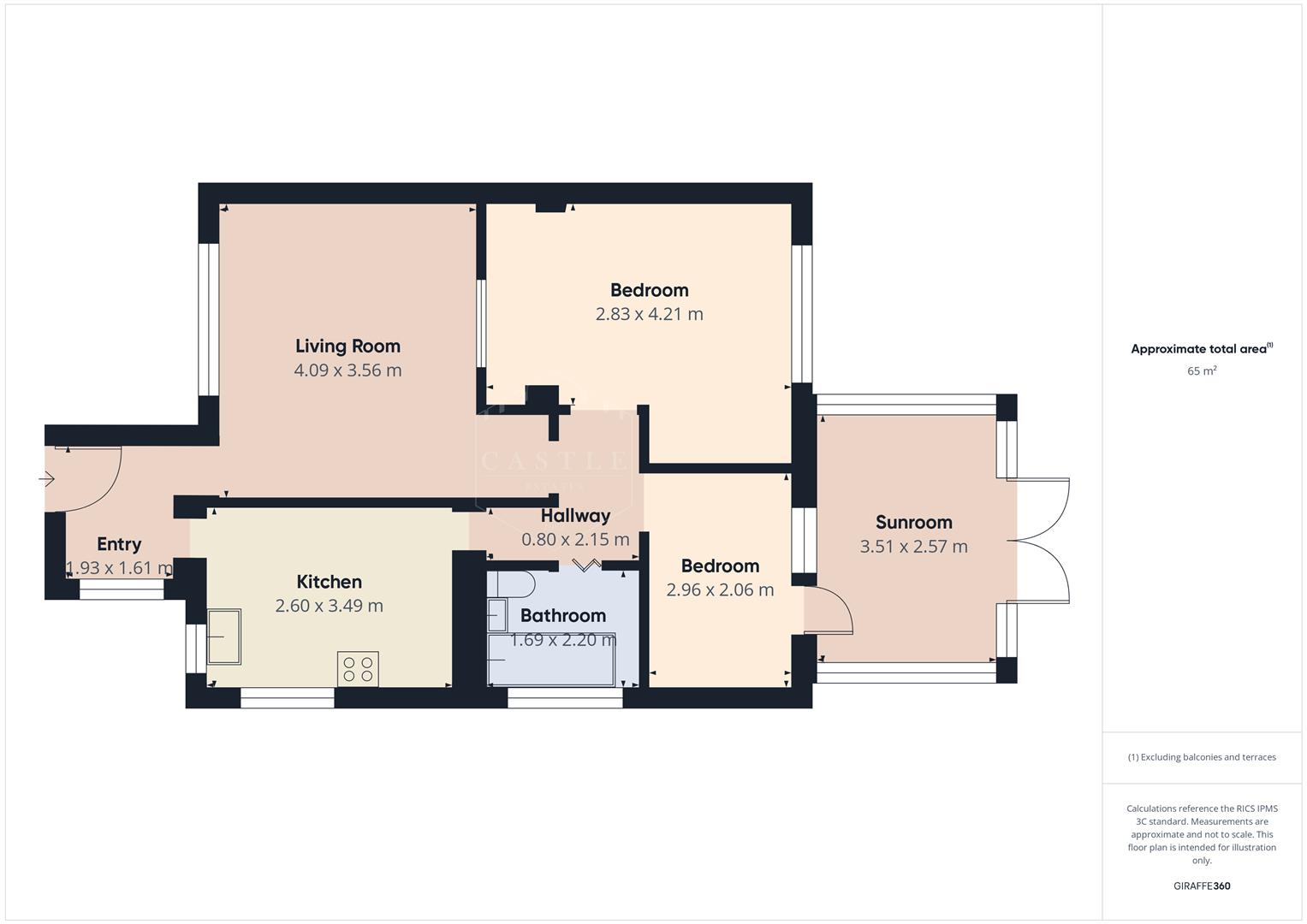- DETACHED BUNGALOW
- OFF ROAD PARKING
- LANDSCAPED REAR GARDEN
- TWO BEDROOMS
- MODERN FITTED KITCHEN
- SPACIOUS LOUNGE
- CONSERVATORY
- VIEWING ESSENTIAL
2 Bedroom Detached Bungalow for sale in Hinckley
Situated in the tranquil and sought-after area of Kintyre Close, Hinckley, this charming two-bedroom detached bungalow offers a perfect blend of comfort and modern living. The property is well-presented throughout, ensuring a welcoming atmosphere from the moment you step inside.
Upon entering, you will find a spacious reception room that serves as an ideal space for relaxation or entertaining guests. The highlight of this delightful home is the conservatory which doubles as a dining room and features built-in air conditioning, providing a pleasant environment for meals and gatherings, regardless of the season.
The bungalow boasts two well-proportioned bedrooms, perfect for a small family or those looking to downsize. The bathroom is conveniently located, ensuring ease of access for all residents and guests.
One of the standout features of this property is the beautifully landscaped private rear garden. This outdoor space is perfect for enjoying sunny afternoons, hosting barbecues, or simply unwinding in a peaceful setting. The garden offers a sense of privacy, making it an ideal retreat from the hustle and bustle of daily life.
Situated in a quiet and popular location, this bungalow is not only a lovely home but also a fantastic opportunity for those seeking a serene lifestyle. With its modern amenities and charming features, this property is sure to appeal to a wide range of buyers. Don't miss the chance to make this delightful bungalow your new home.
Council Tax Band & Tenure - FREEHOLD - HINCKLEY & BOSWORTH - BAND C
Entrance Hallway - Porch was re-built with new roof, fitted more recently, with Composite door to front, upvc window to the side elevation with obscure glass, gas fired central heating radiator, built in storage cupboards ( housing new electric fuse board ) , access through to the lounge and through to the kitchen.
Modern Fitted Kitchen - 2.60 x 3.49 (8'6" x 11'5") - Modern newly fitted kitchen with a range of wall and base units, window to the side elevation, high tech radiator, inset sink and drainer, integrated dishwasher, integrate fridge freezer, electric neff fan assisted oven and a combination oven & microwave and a four ring gas hob with a cooker hood extractor above. Access through to the inner hallway
Inner Hallway - Radiator and loft access which houses the combination boiler which is serviced annually.
Lounge - 4.09 x 3.56 (13'5" x 11'8") - UPVC window to the front elevation, two gas fired central heating radiators and tv point.
Master Bedroom - 2.83 x 4.21 (9'3" x 13'9") - Good size master bedroom with gas fired central heating radiator, tv point, wardrobes are freestanding but will be included and a matching anthracite UPVC window to the rear elevation.
Bedroom Two - 2.96 x 2.06 (9'8" x 6'9") - gas fired central heating radiator, UPVC window and door leading through to the sunroom/dining room.
Bathroom - 1.69 x 2.20 (5'6" x 7'2") - well fitted bathroom suite comprising of a low level wc, wash hand basin with a chrome mixer tap, panelled bath with hot and cold mixer taps plus the shower attachment, gas fired central heating radiator and UPVC window to the side elevation.
Conservatory - 3.51 x 2.57 (11'6" x 8'5") - Anthracite and white Everest brick based conservatory with UPVC triple glazed units and patio door leading onto the rear garden, tinted condensation free roof and fitted Hillary blinds, Hillary window blinds, with built in air conditioning unit which also works as a heater in the winter months.
Outside - To the front of the bungalow there is a low maintenance garden with off road parking, gated pedestrian access leading to the rear garden where there is a well presented landscaped rear garden with several seating areas including one with a built in gazebo, lawned garden and fenced boundaries, three sheds with one being as summer house/seating area, electric points and double socket, main light and switch.
Property Ref: 475887_34001308
Similar Properties
Salisbury Avenue, Croft, Leicester
3 Bedroom Semi-Detached House | Offers Over £290,000
This delightful semi-detached house on Salisbury Avenue offers a perfect blend of comfort and scenic beauty. Upon enteri...
Plum Crescent, Burbage, Hinckley
4 Bedroom Semi-Detached House | Offers in region of £290,000
** VIEWING ESSENTIAL ** A BEAUTIFULLY PRESENTED FOUR BEDROOMED THREE STOREY SEMI DETACHED FAMILY RESIDENCE WITH OFF ROAD...
Azalea Close, Burbage, Hinckley
2 Bedroom Detached Bungalow | Offers in excess of £290,000
** NO CHAIN ** Azalea Close, Burbage, this charming detached bungalow offers a wealth of attractive and quality fixtures...
Hillside Road, Burbage, Hinckley
2 Bedroom Semi-Detached Bungalow | £300,000
Nestled on the charming Hillside Road in Burbage, Hinckley, this delightful semi-detached bungalow offers a perfect blen...
Mill Lane, Newbold Verdon, Leicester
3 Bedroom Detached House | £300,000
Situated in the popular village of Newbold Verdon, this attractive detached house on Mill Lane offers a delightful blend...
5 Bedroom Semi-Detached House | Offers in excess of £300,000
Situated in the quiet cul-de-sac of Bearsden Crescent in Hinckley, this impressive semi-detached house offers a perfect...
How much is your home worth?
Use our short form to request a valuation of your property.
Request a Valuation
