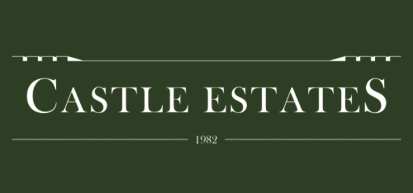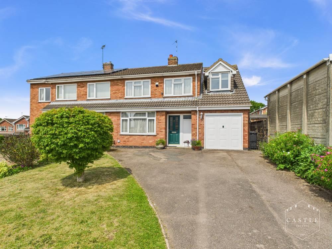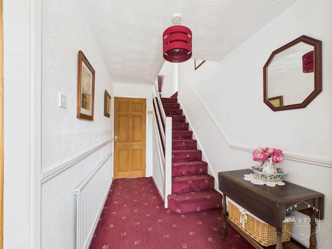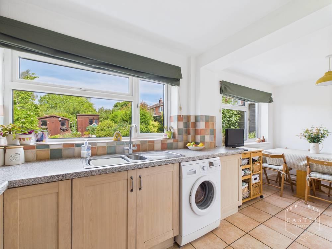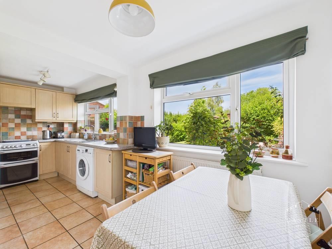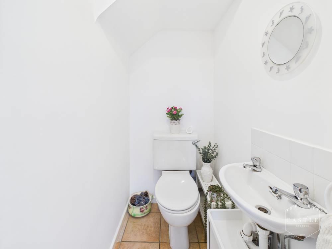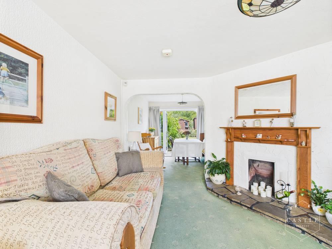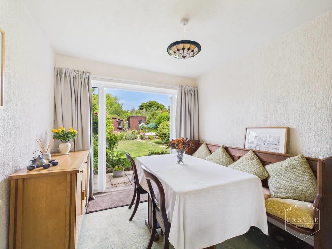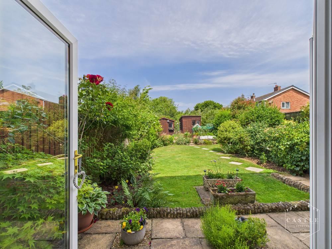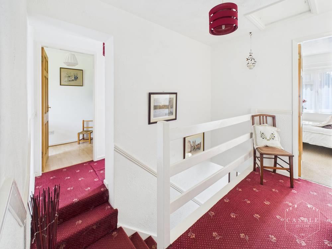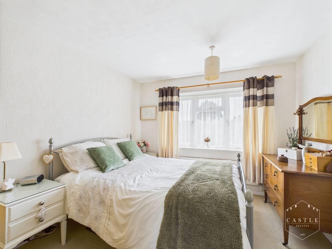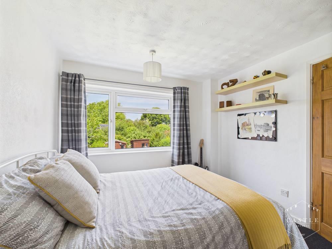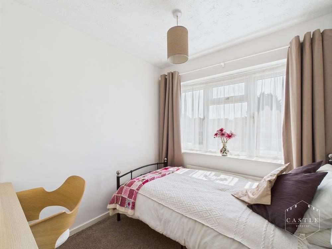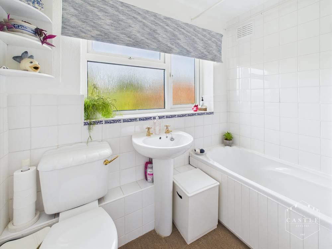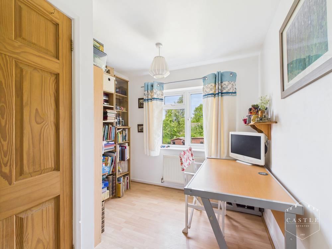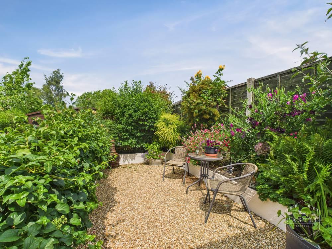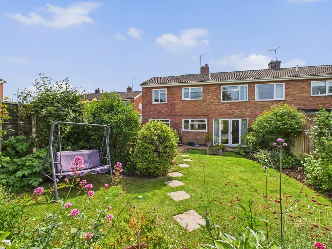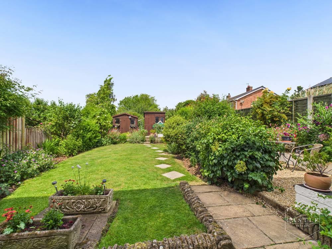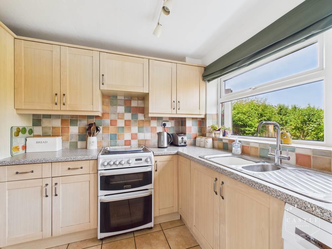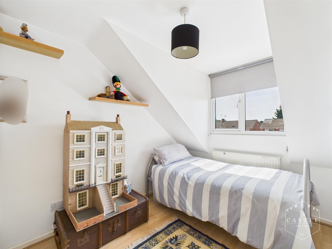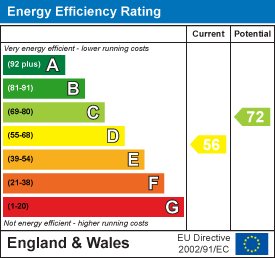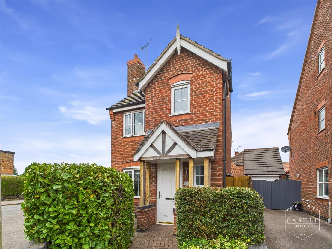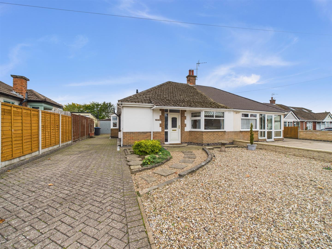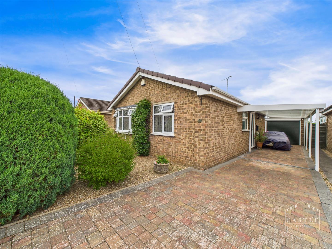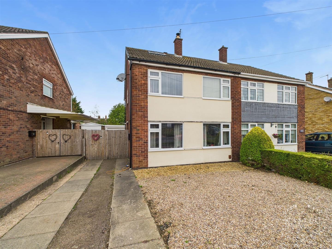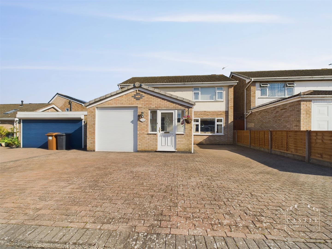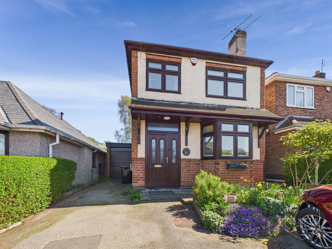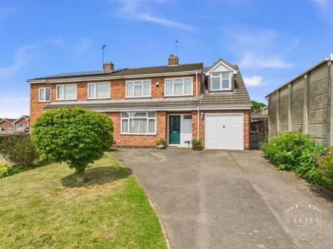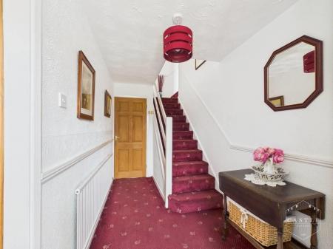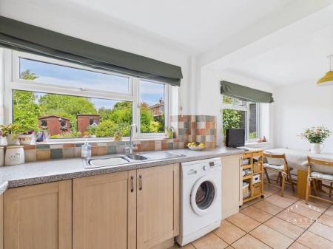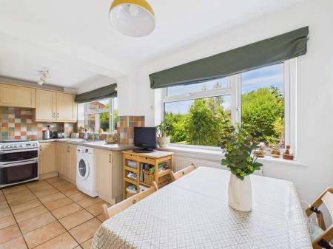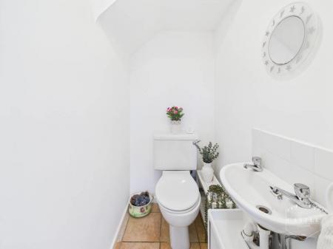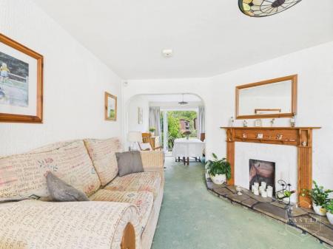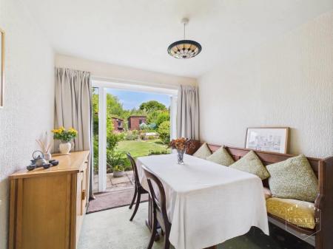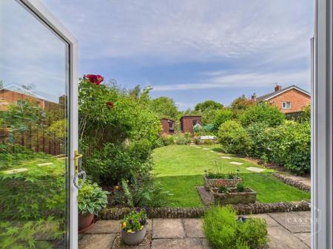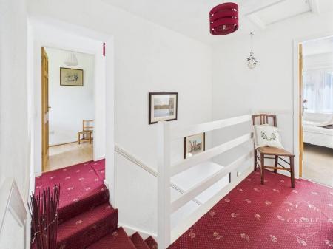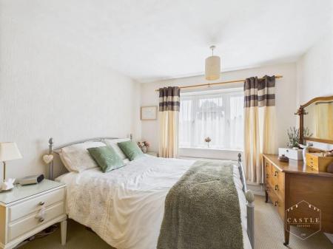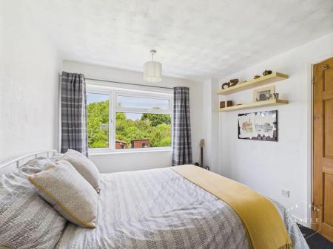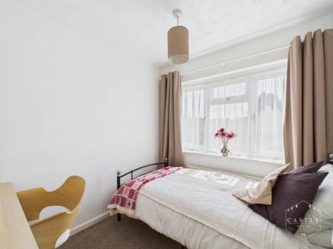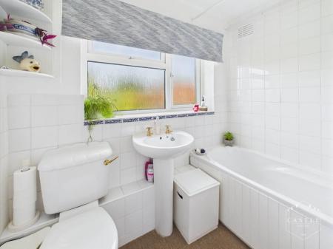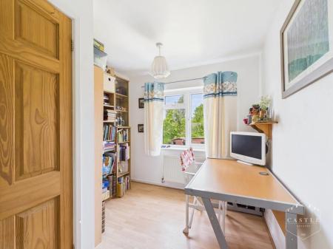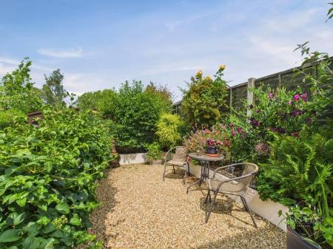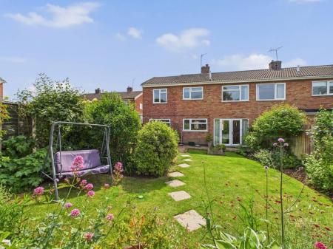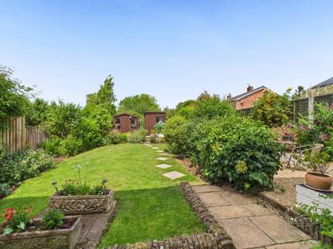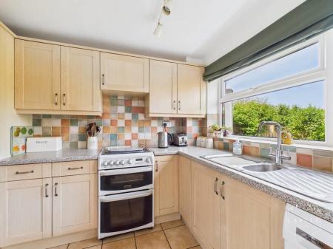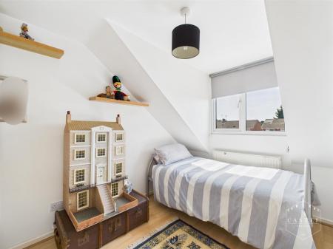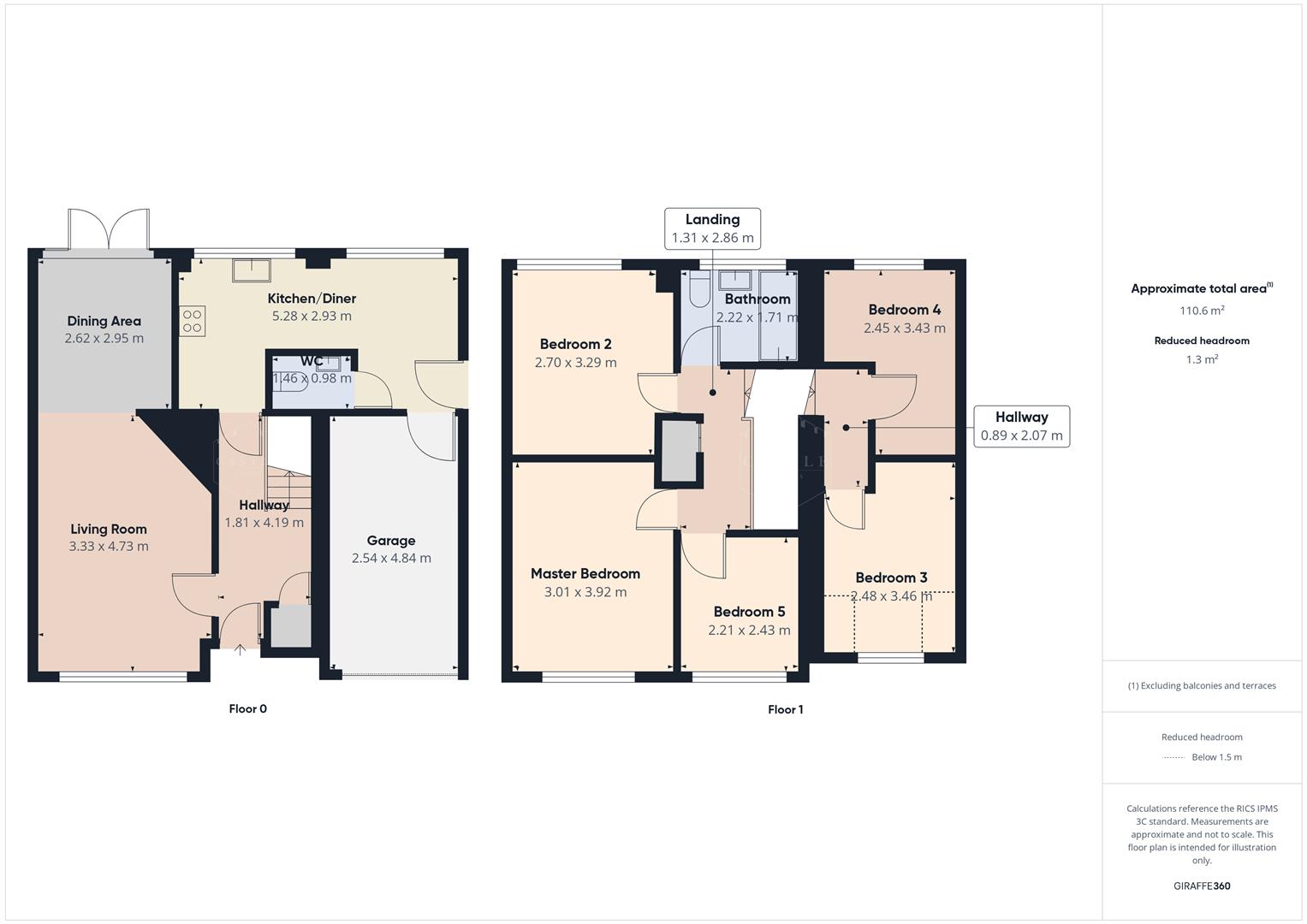- Extended
- Integral garage
- Good sized lounge/dining area
- Open plan kitchen/diner
- Downstairs WC
- Three double bedrooms
- Two further single bedrooms
- Family bathroom
- Beautiful private rear garden
- Quiet cul-de-sac location
5 Bedroom Semi-Detached House for sale in Hinckley
Situated in the quiet cul-de-sac of Bearsden Crescent in Hinckley, this impressive semi-detached house offers a perfect blend of space, comfort, and modern living. With five generously sized bedrooms, this property is ideal for families seeking room to grow or those who enjoy hosting guests.
The home has been thoughtfully extended, providing ample living space that caters to both relaxation and entertainment. The large driveway ensures convenient parking for multiple vehicles, while the integral garage adds an extra layer of practicality, perfect for storage or as a workshop.
One of the standout features of this property is its private, well-maintained garden. These outdoor spaces offer a tranquil retreat, ideal for enjoying sunny afternoons or hosting summer barbecues with family and friends.
Don't miss the opportunity to make this wonderful house your new home.
Council Tax Band And Tenure - Hinckley and Bosworth Borough Council - Band C
Description - This well presented and extended five bedroomed semi-detached family residence is situated in a popular residential location, convenient for local shops and amenities. Hinckley town centre is approximately one mile away with its larger facilities. It is also well placed for commuters who need to travel via the A47 Northern Perimeter Road to further afield.
The accommodation boasts of a good sized entrance hall, spacious lounge leading into a dining area with views overlooking the rear garden, well fitted dining kitchen, downstairs WC and integral garage. To the first floor there are three double bedrooms, two further single bedrooms and a family bathroom. Outside the property has ample off road parking, integral garage and private gardens. Viewing is essential to fully appreciate the space this property has to offer.
More specifically the well planned, gas centrally heated and upvc double glazed accommodation comprises:
Entrance Hallway - 1.8 x 4.2 (5'10" x 13'9") - Having central heating radiator, storage cupboard and stairs leading up to 1st floor landing.
Lounge - 3.3 x 4.7 (10'9" x 15'5") - Having UPVC double glazed windows overlooking the front of the property, central heating radiator, and feature fireplace with potential for open fire.
Dining Area - 2.6 x 3.0 (8'6" x 9'10") - Having central heating radiator and UPVC French doors leading out to the private rear garden
Kitchen/Diner - 5.3 x 2.9 (17'4" x 9'6") - Having a good range of units including base units, drawers and wall cupboards, laminate worktops with contrasting ceramic tiled splashbacks, drainer sink with chrome mixer tap, space and point for freestanding gas cooker, space and plumbing for washing machine, central heating radiator, and UPVC double glazed windows with views over the private rear garden.
Downstairs Wc - Low flush WC and hand basin.
Landing - With airing cupboard housing lagged hot water tank.
Master Bedroom - 3.0 x 3.9 (9'10" x 12'9") - Having central heating radiator and double glazed windows overlooking the front of the property.
Bedroom Two - 2.7 x 3.3 (8'10" x 10'9") - With double glazed window overlooking the rear garden.
Bedroom Three - 2.5 x 3.5 (8'2" x 11'5") - Having central heating radiator, beech effect laminate flooring, and double glazed windows overlooking the front of the property.
Bedroom Four - 2.5 x 3.4 (8'2" x 11'1") - Having central heating radiator, beech effect laminate flooring, and double glazed windows overlooking the rear garden.
Bedroom Five - 2.2 x 2.4 (7'2" x 7'10") - Having central heating radiator and double glazed windows overlooking the front of the property.
Family Bathroom -
Outside - There is a tarmac driveway for parking up to four cars, and a lawned foregarden. Garage with up and over door, rear door of garage leading through to the kitchen. Side access leading to a fully enclosed private rear garden with well maintained lawn, patio area and gravelled seating area, well fenced boundaries, flower and shrub borders and two garden sheds.
Integral Garage - 2.5 x 4.8 (8'2" x 15'8") - With integral door leading from the kitchen/diner, light and power, gas central heating boiler, ideal space for utility area.
Property Ref: 475887_33981062
Similar Properties
Mill Lane, Newbold Verdon, Leicester
3 Bedroom Detached House | £300,000
Situated in the popular village of Newbold Verdon, this attractive detached house on Mill Lane offers a delightful blend...
Hillside Road, Burbage, Hinckley
2 Bedroom Semi-Detached Bungalow | £300,000
Nestled on the charming Hillside Road in Burbage, Hinckley, this delightful semi-detached bungalow offers a perfect blen...
Azalea Close, Burbage, Hinckley
2 Bedroom Detached Bungalow | Offers in region of £290,000
** NO CHAIN ** Azalea Close, Burbage, this charming detached bungalow offers a wealth of attractive and quality fixtures...
Boyslade Road, Burbage, Hinckley
4 Bedroom Semi-Detached House | Offers in region of £310,000
** VIEWING ESSENTIAL ** This well presented semi detached family residence must be viewed to fully appreciate its wealth...
4 Bedroom Detached House | Offers Over £325,000
Welcome to this charming detached house located on Zealand Close in the lovely town of Hinckley. This property boasts th...
3 Bedroom Detached House | Offers in excess of £325,000
Situated on the desirable Ashby Road in Hinckley, this charming detached house, built in 1959, offers a perfect blend of...
How much is your home worth?
Use our short form to request a valuation of your property.
Request a Valuation
