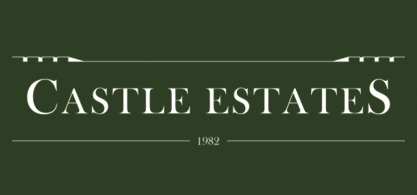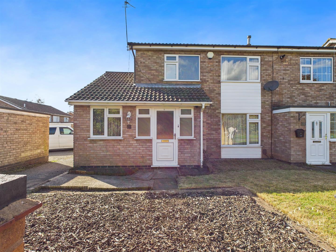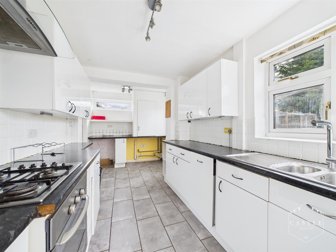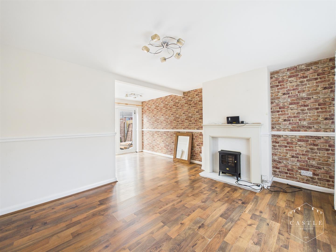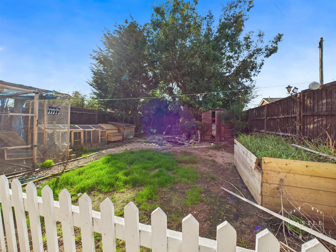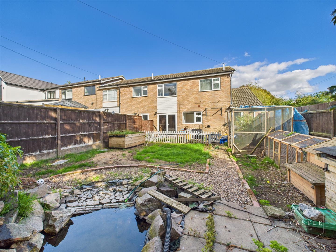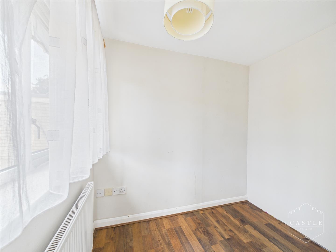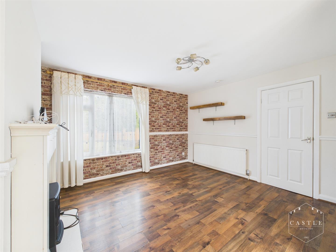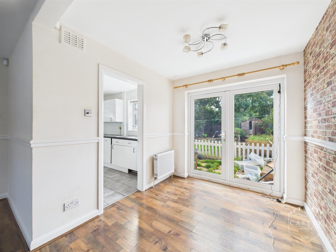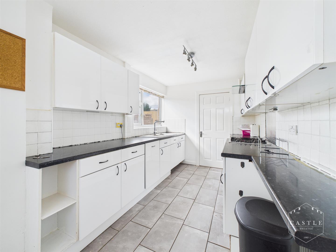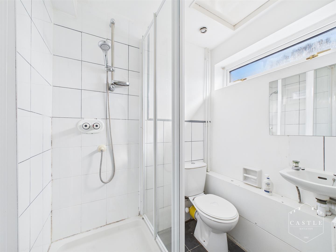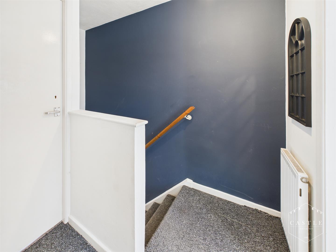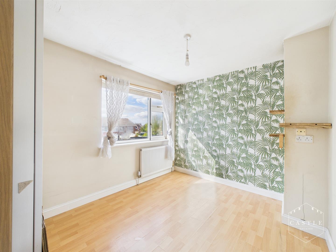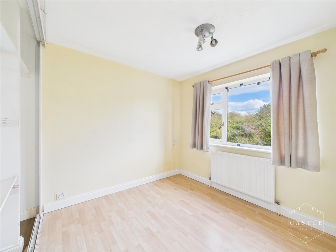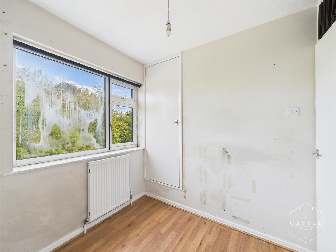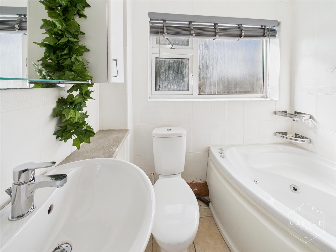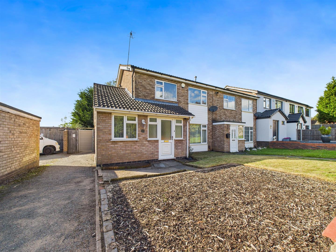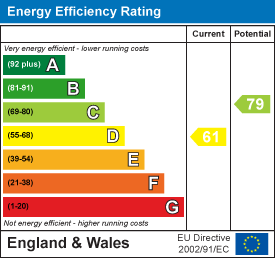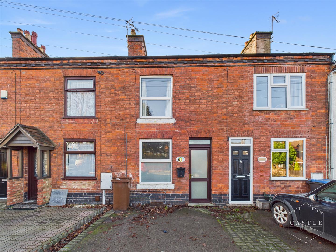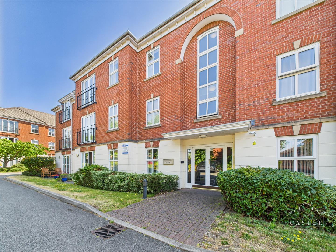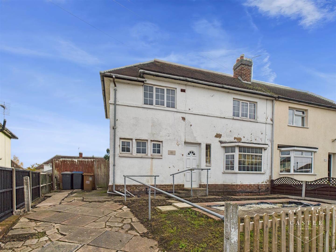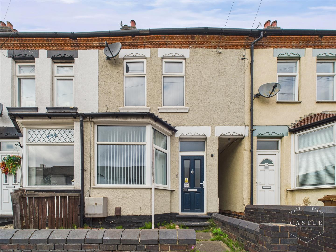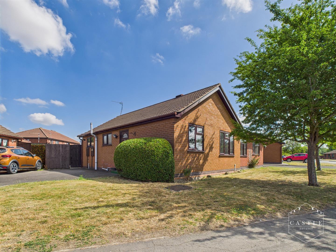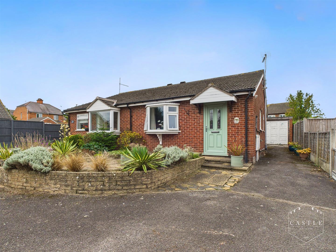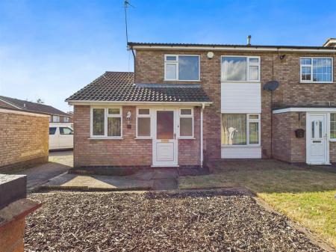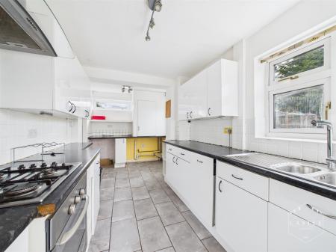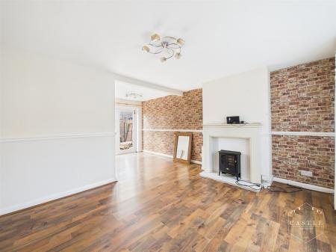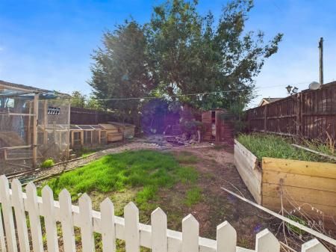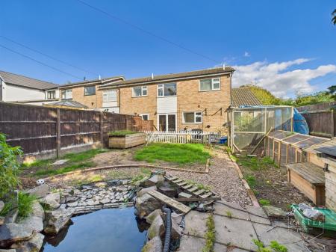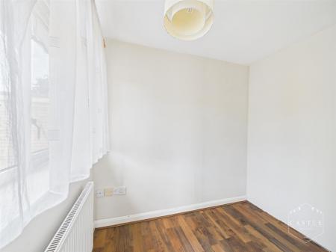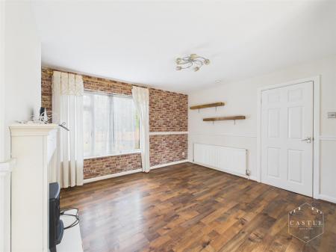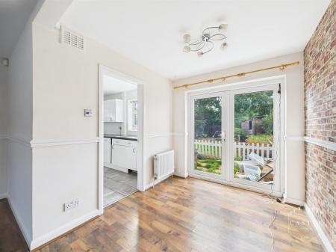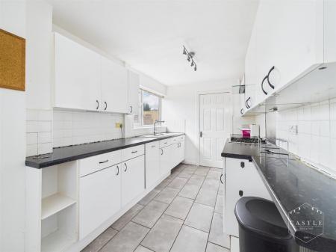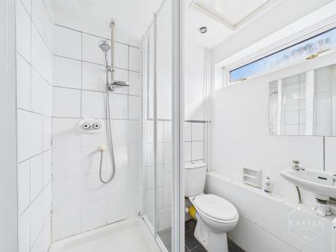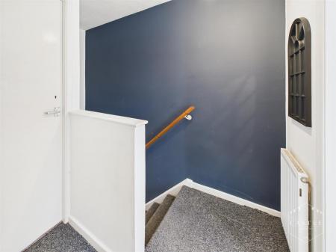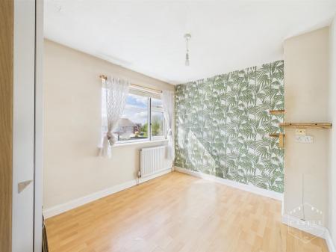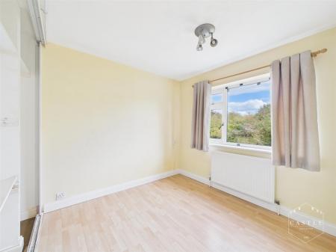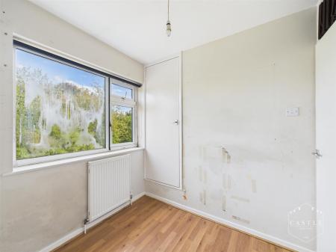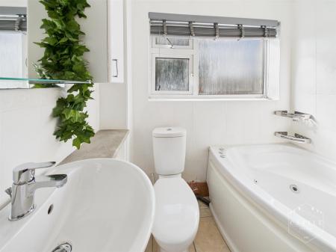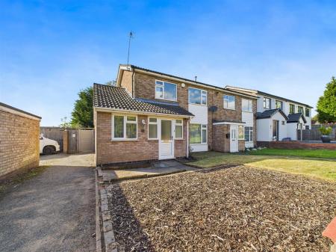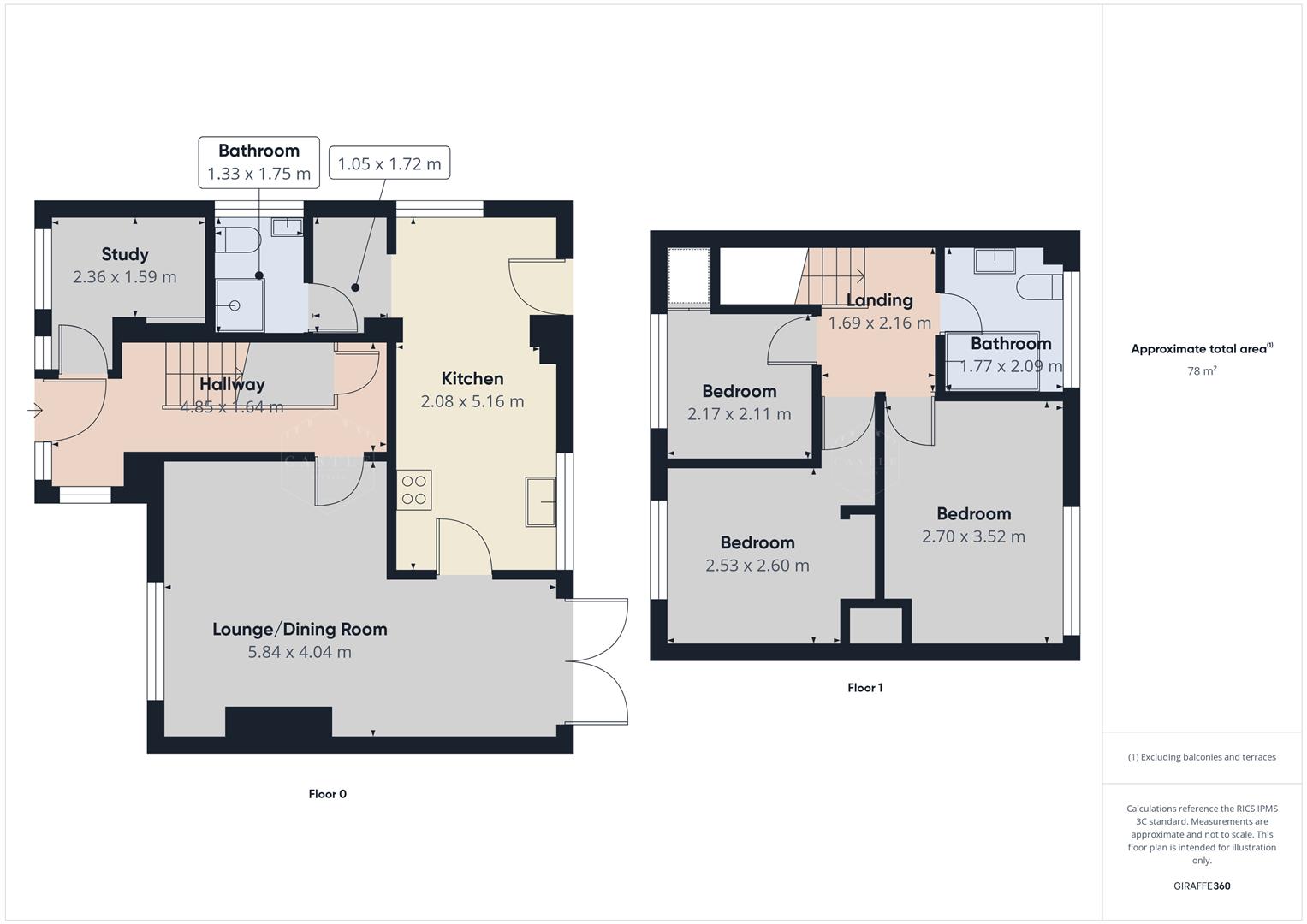- BEING SOLD BY MODERN AUCTION
- Subject to Reserve Price & Reservation Fee
- Ground Floor Study
- Spacious Lounge/Dining Room
- Kitchen
- Ground Floor Shower Room
- Three First Floor Bedrooms
- First Floor Family Bathroom
- Off Road Parking
- Gardens To Front & Rear
3 Bedroom Semi-Detached House for sale in Hinckley
** BEING SOLD BY MODERN AUCTION ** A spacious semi detached family residence situated in a popular residential location, ideal for all local shops, schools and amenities.
The accommodation consists entrance hall, ground floor study, lounge/dining room, kitchen and ground floor shower room. To the first floor there are three good sized bedrooms and a family bathroom. Outside the property enjoys off road parking, gardens front and rear.
Auction Terms And Conditions - This property is for sale by Modern Method of Auction powered by iamsold LTD - Starting Bid �190,000 + Reservation Fee
The full paragraph below should be inserted into the end of your advert.
Auctioneer Comments
This property is for sale by the Modern Method of Auction. Should you view, offer or bid on the property, your information will be shared with the Auctioneer, iamsold Limited This method of auction requires both parties to complete the transaction within 56 days of the draft contract for sale being received by the buyers solicitor (for standard Grade 1 properties). This additional time allows buyers to proceed with mortgage finance (subject to lending criteria, affordability and survey). The buyer is required to sign a reservation agreement and make payment of a non-refundable Reservation Fee. This being 4.5% of the purchase price including VAT, subject to a minimum of �6,600.00 including VAT. The Reservation Fee is paid in addition to purchase price and will be considered as part of the chargeable consideration for the property in the calculation for stamp duty liability. Buyers will be required to go through an identification verification process with iamsold and provide proof of how the purchase would be funded. This property has a Buyer Information Pack which is a collection of documents in relation to the property. The documents may not tell you everything you need to know about the property, so you are required to complete your own due diligence before bidding. A sample copy of the Reservation Agreement and terms and conditions are also contained within this pack. The buyer will also make payment of �349 including VAT towards the preparation cost of the pack, where it has been provided by iamsold. The property is subject to an undisclosed Reserve Price with both the Reserve Price and Starting Bid being subject to change.
Referral Arrangement
The Partner Agent and Auctioneer may recommend the services of third parties to you. Whilst these services are recommended as it is believed they will be of benefit; you are under no obligation to use any of these services and you should always consider your options before services are accepted. Where services are accepted the Auctioneer or Partner Agent may receive payment for the recommendation and you will be informed of any referral arrangement and payment prior to any services being taken by you.
Council Tax Band, Tenure & Auction Details - Hinckley and Bosworth Borough Council - Band C (Freehold).
Hall - 4.85m x 1.64m (15'10" x 5'4" ) - having upvc double glazed front door and side window with obscure glass, central heating radiator and wood effect flooring. Staircase to First Floor Landing with under stairs storage cupboard.
Study - 2.36m x 1.59m (7'8" x 5'2") - having central heating radiator, wood effect flooring, one upvc double glazed window with obscure glass and further upvc double glazed window to front.
Lounge/Dining Room - 5.84m x 4.04m (19'1" x 13'3" ) - having fireplace, wood effect flooring, two central heating radiators, upvc double glazed window to front and double doors opening onto Garden.
Kitchen - 5.16m x 2.08m (16'11" x 6'9" ) - having range of base units, drawers and wall cupboards, contrasting work surfaces and inset sink with mixer tap, built in oven, gas hob with extractor hood over, space and plumbing for washing machine, central heating radiator, upvc double glazed window to rear and door opening onto Garden.
Shower Room - 1.75m x 1.33m (5'8" x 4'4" ) - having shower cubicle, low level w.c., wash hand basin, ceramic tiled splashbacks and central heating radiator.
First Floor Landing - having central heating radiator and access to the roof space.
Bedroom One - 3.52m x 2.70m (11'6" x 8'10" ) - having central heating radiator, wood effect flooring and upvc double glazed window to rear.
Bedroom Two - 2.60m x 2.53m (8'6" x 8'3" ) - having central heating radiator, wood effect flooring and upvc double glazed window to front.
Bedroom Three - 2.17m x 2.1mm (7'1" x 6'10"m) - having central heating radiator, wood effect flooring and upvc double glazed window to front.
Bathroom - 2.09m x 1.77m (6'10" x 5'9" ) - having suite including panelled bath, vanity unit with wash hand basin, low level w.c., ceramic tiled splashbacks, chrome heated towel rail, inset LED lighting and upvc double glazed window with obscure glass.
Outside - There is direct vehicular access to off road parking. Lawned foregarden. Pedestrian access to a fully enclosed generally private rear garden with picket fencing, lawn, fenced boundaries.
Property Ref: 475887_34239930
Similar Properties
2 Bedroom Terraced House | Offers Over £160,000
** NO CHAIN ** A well presented traditional terrace property situated in a popular and convenient town centre location,...
2 Bedroom Apartment | Offers in region of £150,000
** NO CHAIN - VIEWING ESSENTIAL ** This well appointed ground floor apartment enjoys pleasant communal hall leading to a...
3 Bedroom Semi-Detached House | £145,000
** BEING SOLD BY MODERN AUCTION **
2 Bedroom Terraced House | Offers in region of £180,000
This well presented traditional terrace property enjoys many attractive features and viewing is highly recommended. The...
2 Bedroom Semi-Detached Bungalow | Offers Over £180,000
Spacious, well presented two bedroom bungalow for over 55's, situated in popular and convenient residential location, cl...
Charnwood Road, Barwell, Leicester
2 Bedroom Semi-Detached Bungalow | £180,000
** NO CHAIN ** A well appointed semi detached bungalow with off road parking and detached garage.The accommodation enjoy...
How much is your home worth?
Use our short form to request a valuation of your property.
Request a Valuation
