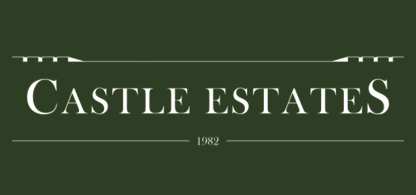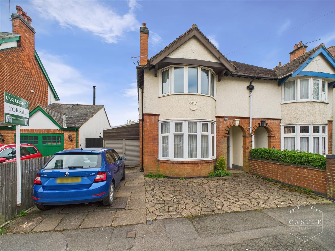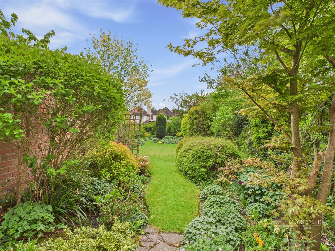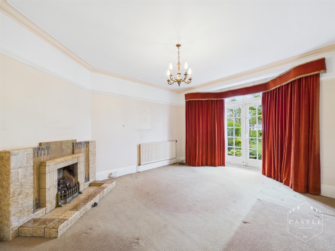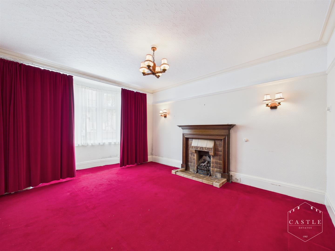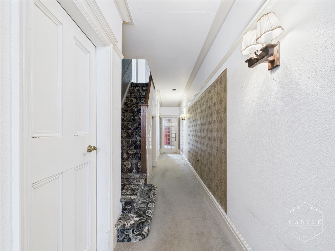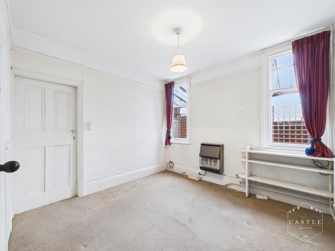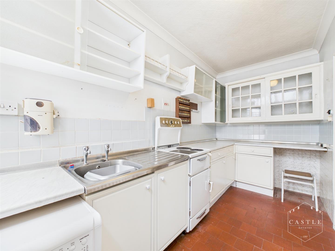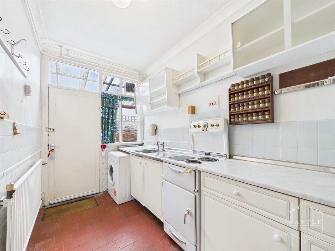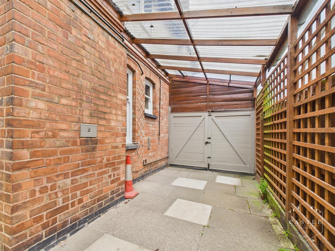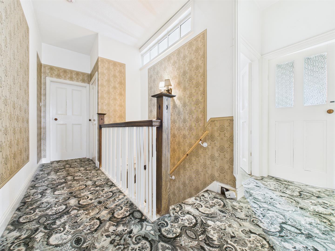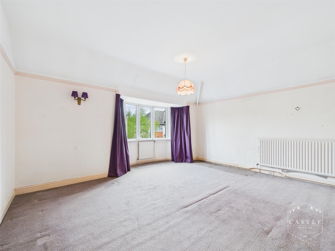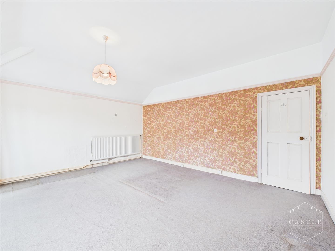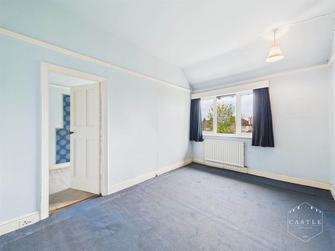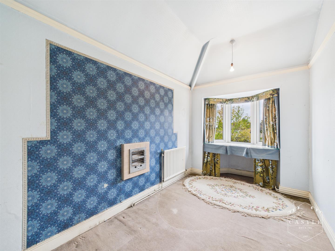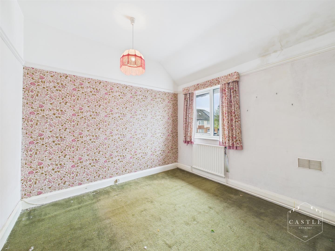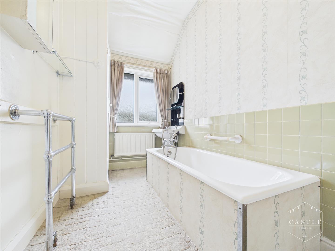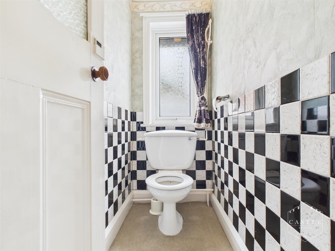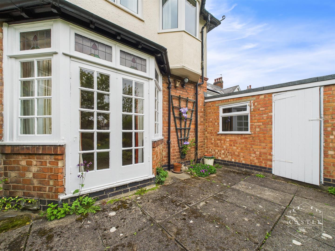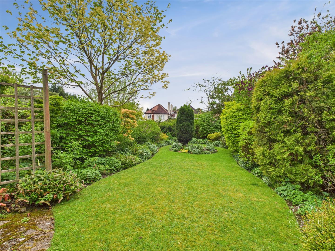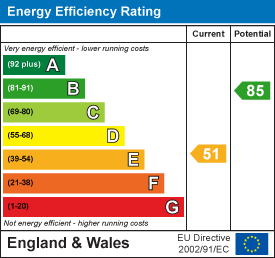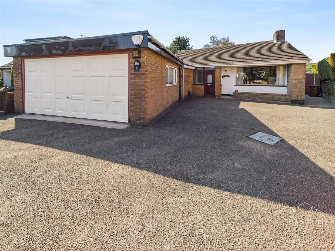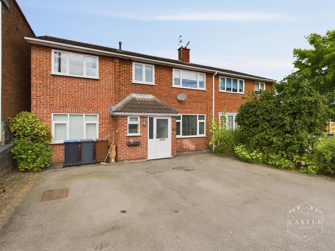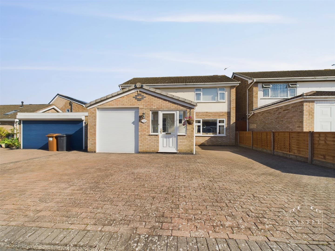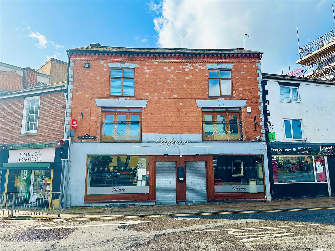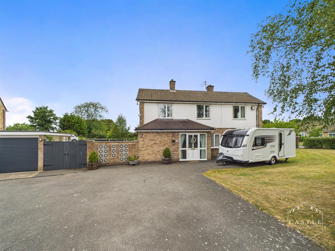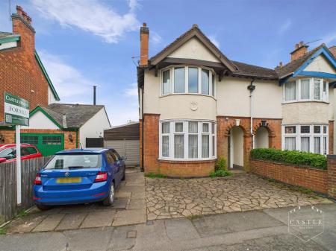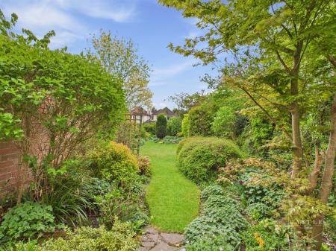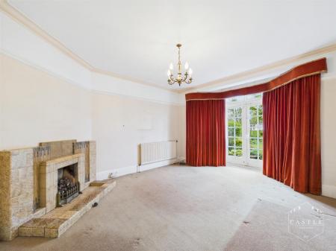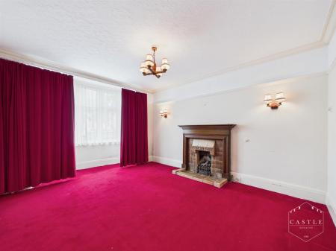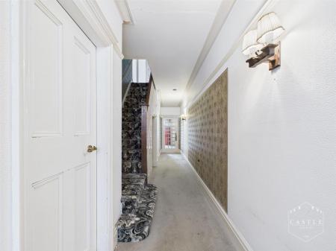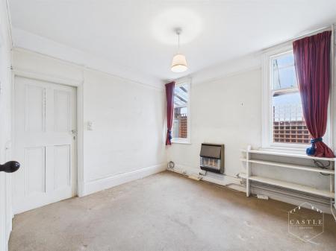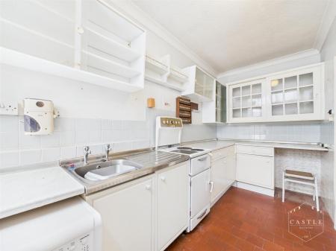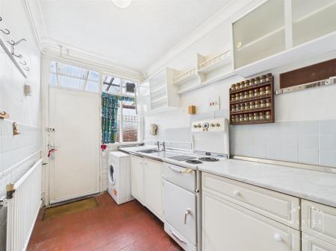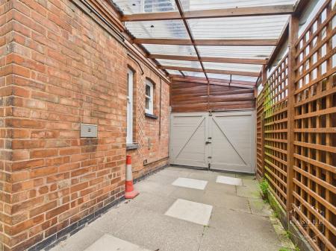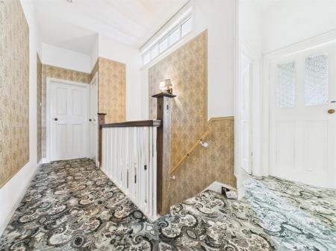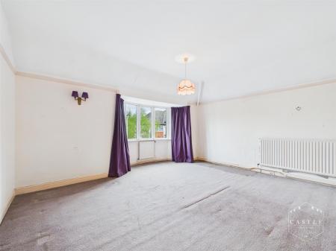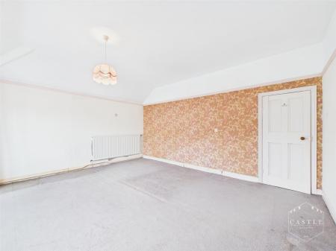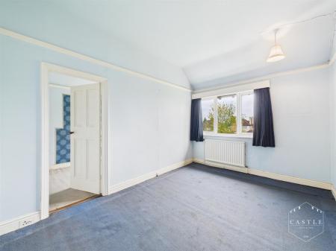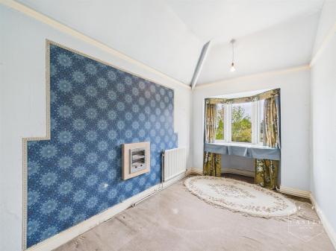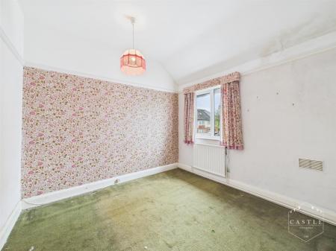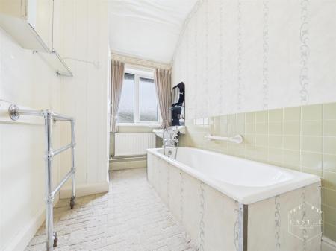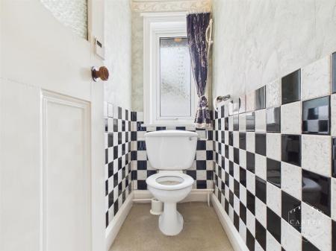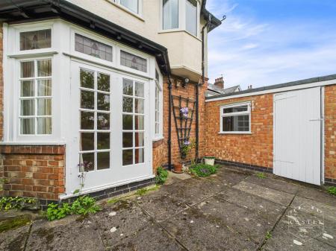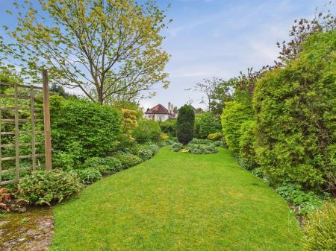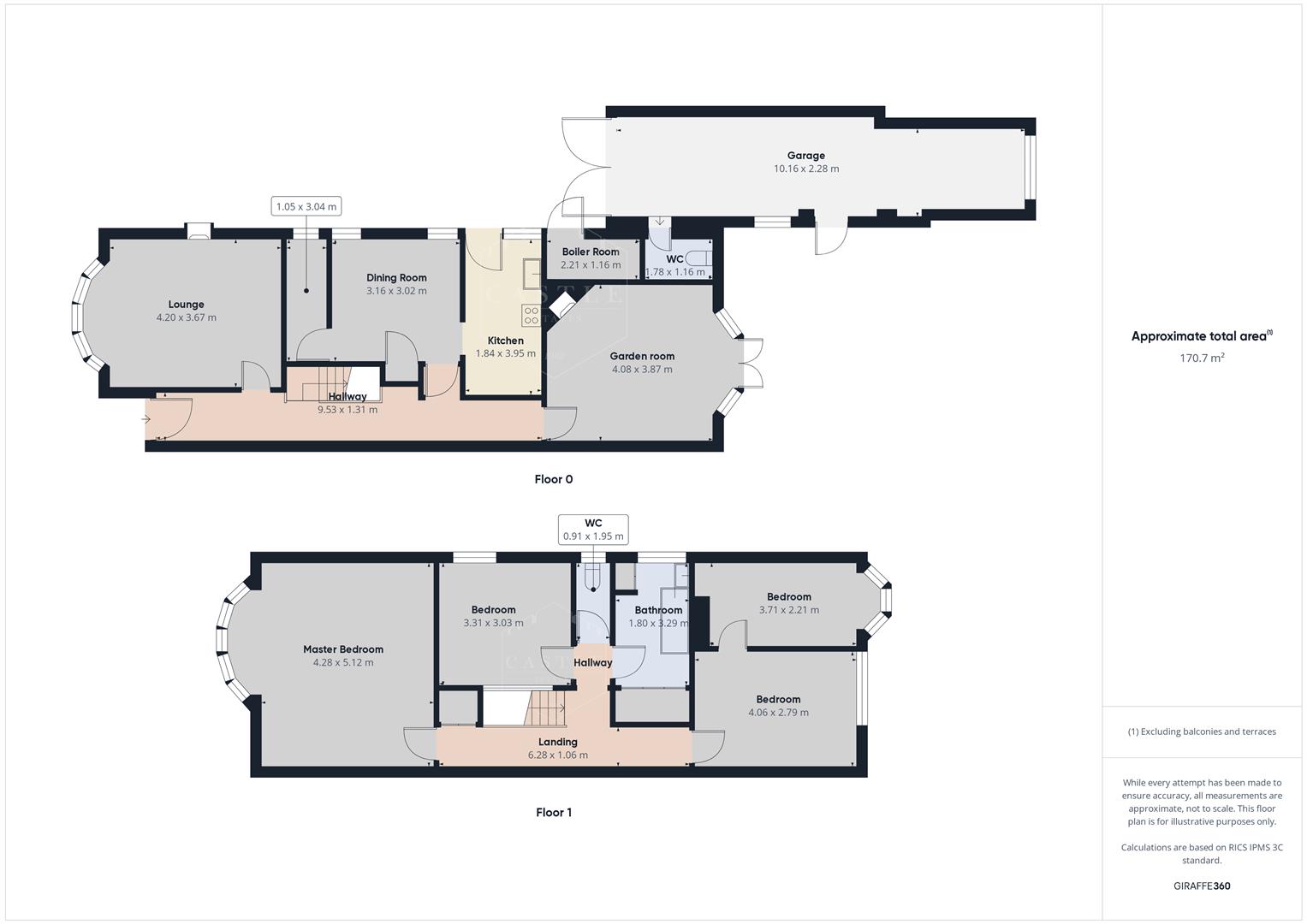- NO CHAIN - VIEWING ESSENTIAL
- Lounge To Front With Bay Window
- Further Garden/Sitting Room To Rear
- Separate Dining Room
- Kitchen & Boiler Room
- Four Good Sized Bedrooms
- Family Bathroom & Separate W.C.
- Off Road Parking, Carport & Garage
- Private Well Tended Rear Garden
- Sought After Town Centre Location
4 Bedroom Semi-Detached House for sale in Hinckley
** No Chain ** This spacious, semi-detached house presents an excellent purchase for the discerning buyer with ample scope for further improvement.
The accommodation enjoys entrance hall, lounge to front, further garden/sitting room, dining room opening onto kitchen and boiler room. To the first floor there are four good sized bedrooms, bathroom and separate w.c. Outside the property enjoys off road parking for two cars, sizeable carport and garage. The rear garden is a particular feature being very private and well stocked with an array of mature trees, shrubs and flower borders. Viewing is essential.
Situated in a sought-after town centre location, this property benefits from easy access to local amenities, schools, and transport links, making it an ideal choice for those who appreciate the convenience of urban living while still enjoying the charm of a residential neighbourhood.
In summary, this semi-detached house on Priesthills Road is a rare find, combining spacious living areas, a desirable location, and beautiful gardens. It is a perfect opportunity for anyone looking to create their dream home in the heart of Hinckley.
Council Tax Band & Tenure - Hinckley and Bosworth Borough Council - Band C (Freehold).
Arched Entrance Porch - leading to Hall.
Hall - 9.53m x 1.31m (31'3" x 4'3" ) - having wooden door with feature leaded lights, central heating radiator, wall light points, picture rail and coved ceiling. Spindle balustraded staircase to First Floor Landing.
Lounge - 4.20m x 3.67m (13'9" x 12'0" ) - having upvc double glazed bay window to front, wooden fireplace with tiled back and hearth, central heating radiator, wall light points, picture rail and coved ceiling.
Garden/Sitting Room - 4.08m x 3.87m (13'4" x 12'8" ) - having tiled fireplace, central heating radiator, picture rail, coved ceiling, rear windows and doors with feature leaded lights opening onto the private rear garden.
Dining Room - 3.16m x 3.02m (10'4" x 9'10" ) - having central heating radiator, wall mounted fire, picture rail, built in pantry store, further large storage cupboard and two sash windows to side.
Kitchen - 3.95m x 1.84m (12'11" x 6'0" ) - having base units, drawers and wall cupboards, work surfaces and inset stainless steel sink, space and plumbing for washing machine, space for cooker, washing machine (approximately 1/2 years old), central heating radiator and door to Covered Passageway/Carport.
Boiler Room - 2.21m x 1.16m (7'3" x 3'9") - having gas fired boiler for central heating and domestic hot water (recently serviced and checked).
Covered Passageway/Carport - having gates to Garage.
Garage - 10.16m max x 2.28m (33'3" max x 7'5" ) - having wooden door to front, power, light, side windows and door to Garden. SEPARATE W.C. having high level w.c.
First Floor Landing - having spindle balustrading, access to the part boarded roof space and wall light points.
Master Bedroom - 5.12m x 4.28m (16'9" x 14'0" ) - having double glazed bay window to front, wall light points, two central heating radiators and picture rail.
Bedroom Two - 4.06m x 2.79m (13'3" x 9'1" ) - having central heating radiator, picture rail and upvc double glazed window to rear. Door to Bedroom Three.
Bedroom Three - 3.71m x 2.21m (12'2" x 7'3" ) - Potential for being made into one large master bedroom having central heating radiator and upvc double glazed window to rear.
Bedroom Four - 3.31m x 3.03m (10'10" x 9'11" ) - having central heating radiator, picture rail and upvc double glazed window to side.
Bathroom - 3.29m x 1.80m (10'9" x 5'10" ) - having panelled bath with shower attachment, pedestal wash hand basin, towel rail, central heating radiator, large airing cupboard, ceramic tiled splashbacks and upvc double glazed window to side with obscure glass.
Separate W.C. - 1.95m x 0.91m (6'4" x 2'11") - having low level w.c., ceramic tiled splashbacks and upvc double glazed window to side with obscure glass.
Outside - There is direct access over a crazy paved and tarmac driveway with parking for two cars leading to CARPORT and GARAGE. A fully enclosed beautifully maintained rear garden with patio area, lawn, an array of mature trees, flower and shrub borders and well fenced boundaries.
Property Ref: 475887_33844484
Similar Properties
Briar Close, Burbage, Hinckley
2 Bedroom Detached Bungalow | £325,000
** NO CHAIN ** This spacious detached bungalow was built in 1964, the property boasts a generous private plot, providing...
5 Bedroom Semi-Detached House | Offers Over £325,000
4 Bedroom Detached House | Offers Over £325,000
Welcome to this charming detached house located on Zealand Close in the lovely town of Hinckley. This property boasts th...
3 Bedroom Detached House | Offers in excess of £350,000
** NO CHAIN ** Elizabeth Road in Hinckley, this good sized detached house presents an exceptional opportunity for famili...
2 Bedroom Commercial Property | Offers in region of £350,000
** CURRENTLY TENANTED ** AN OPPORTUNITY TO PURCHASE AN A3 COMMERICAL PREMISES WITH A SECOND FLOOR TWO BEDROOMED RESIDENT...
3 Bedroom Detached House | Offers in excess of £350,000
Nestled in the desirable area of Saville Close, Hinckley, this charming detached house offers a wonderful opportunity fo...
How much is your home worth?
Use our short form to request a valuation of your property.
Request a Valuation
