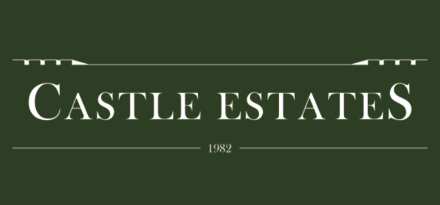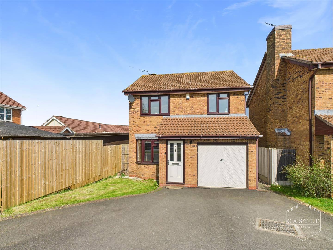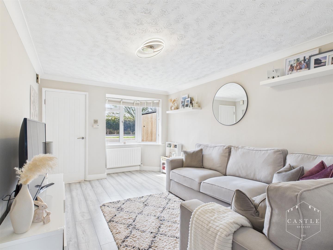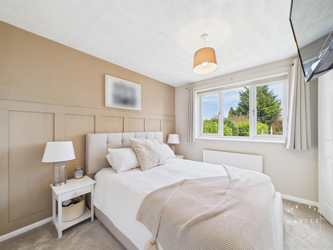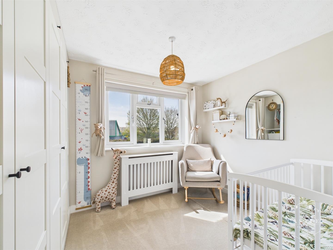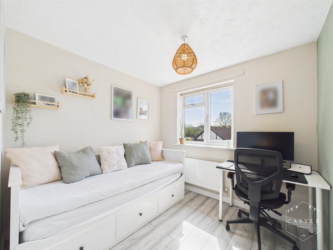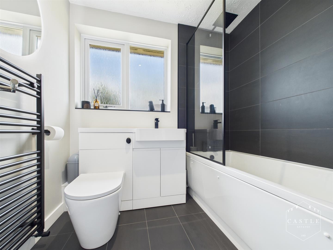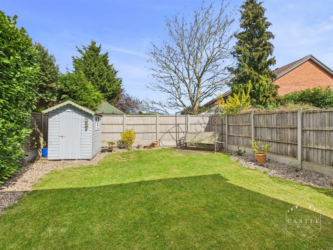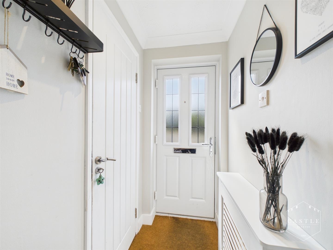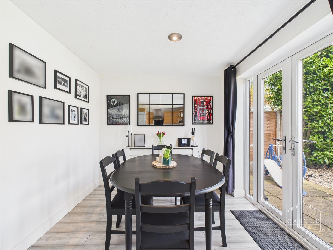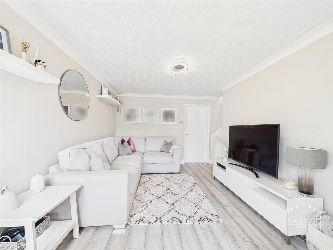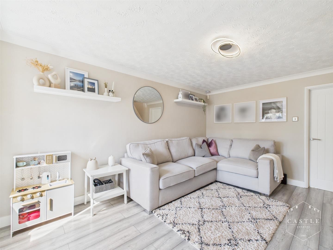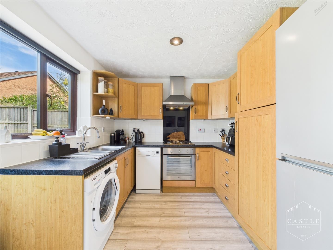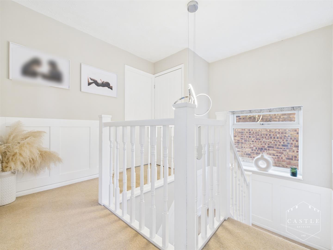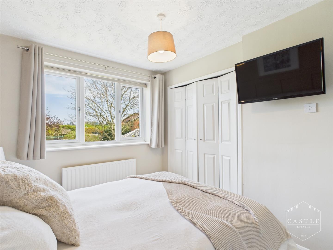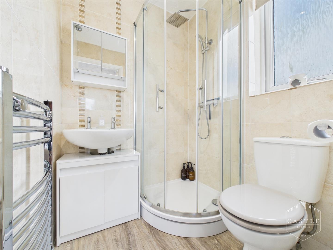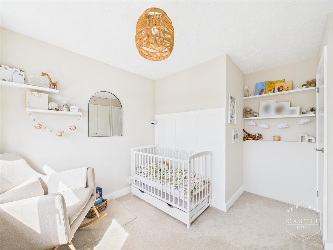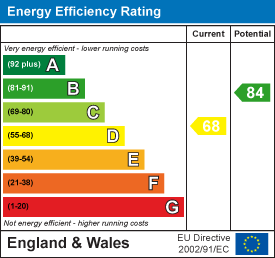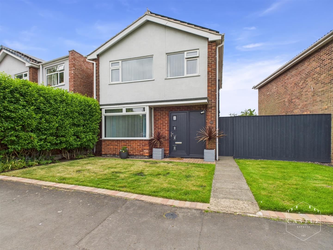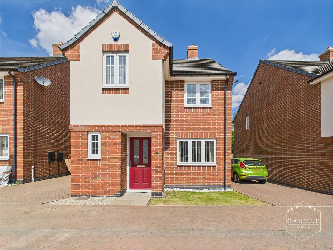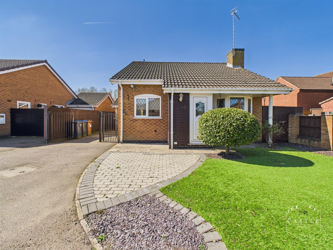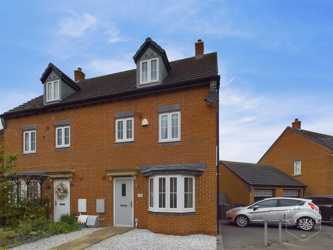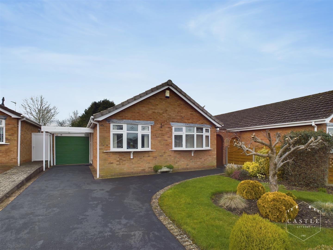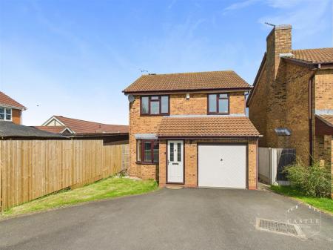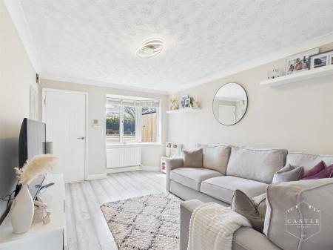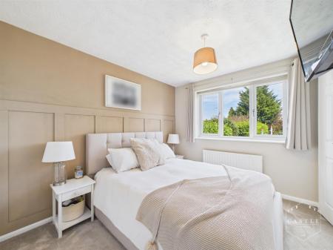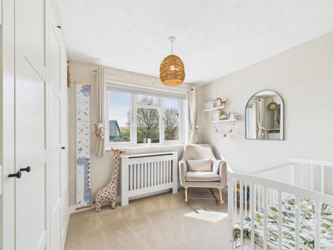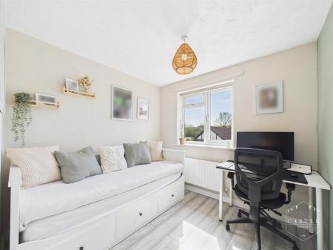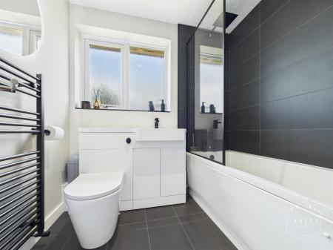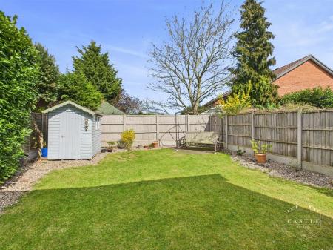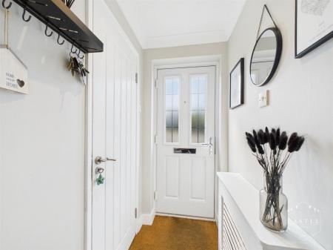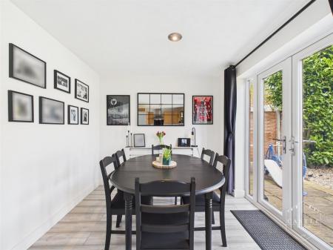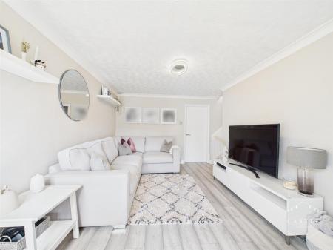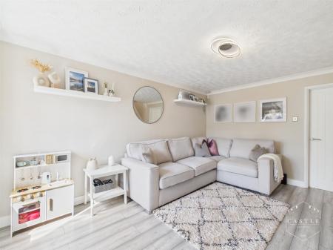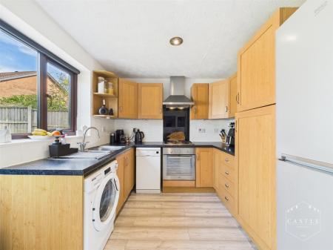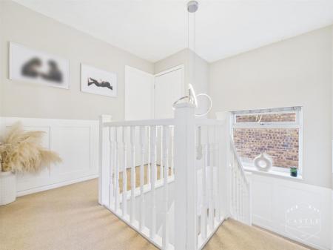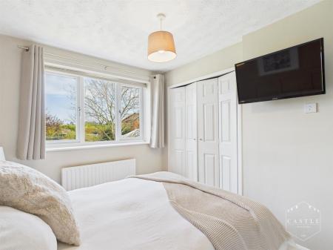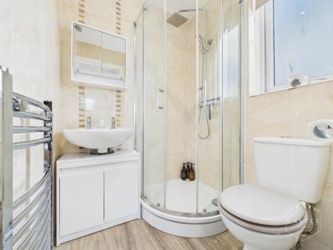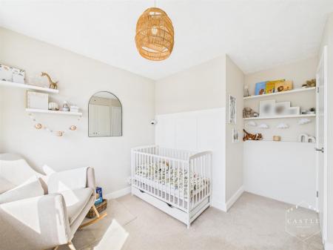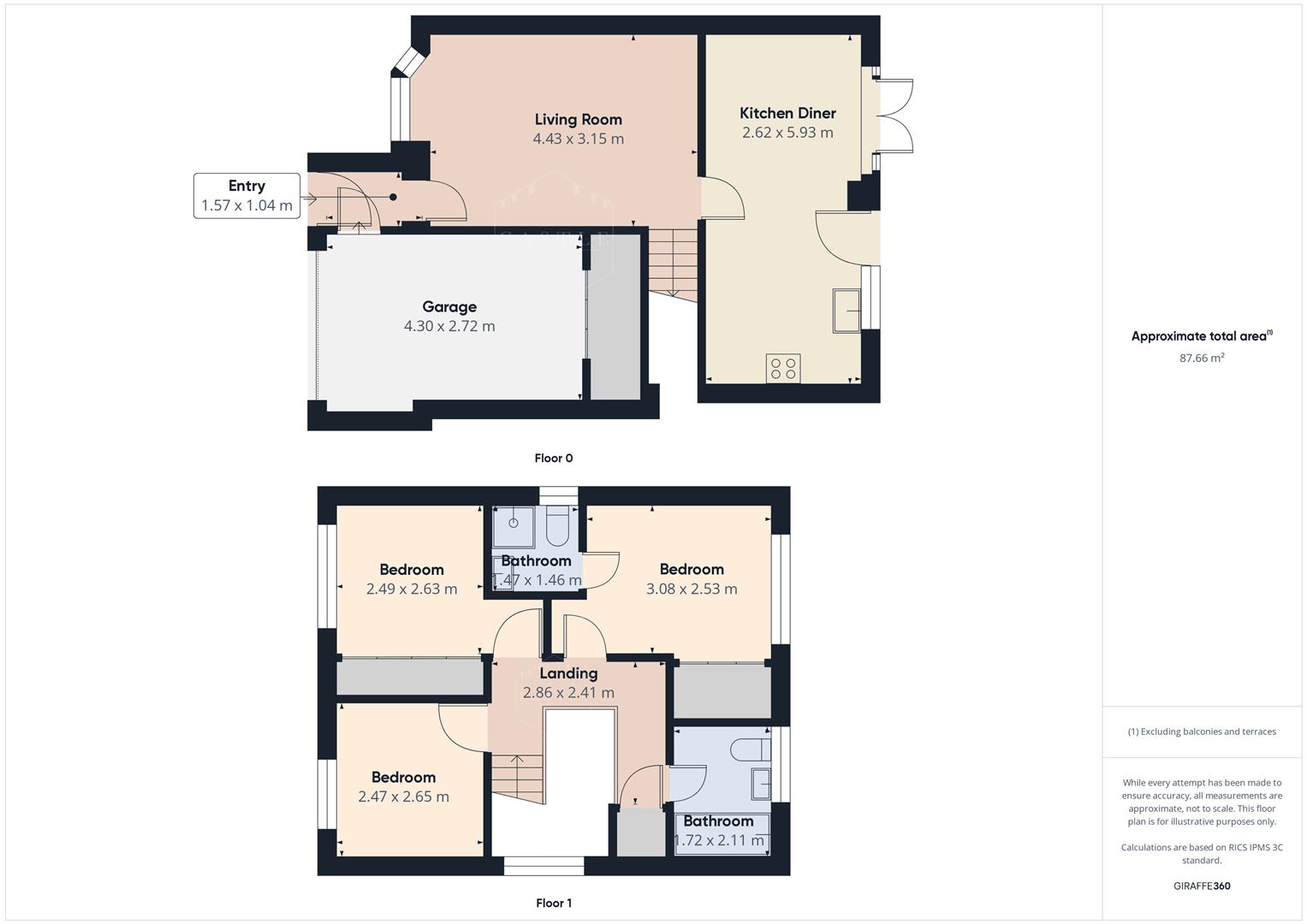- THREE BEDROOM DETACHED
- OFF ROAD PARKING AND INTEGRAL GARAGE
- PRIVATE REAR GARDEN
- SPACIOUS LOUNGE
- KITCHEN DINER
- HIGHLY POPULAR LOCATION
- NEWLY FITTED FAMILY BATHROOM
- VIEWING ESSENTIAL
3 Bedroom Detached House for sale in Hinckley
Situated in the highly sought-after area of Nelson Drive, Hinckley, this charming detached house presents an excellent opportunity for families and professionals alike. With three well-proportioned bedrooms, this property offers ample space for comfortable living. The house features a welcoming reception room, perfect for entertaining guests or enjoying quiet evenings at home.
One of the standout features of this property is the newly fitted bathroom suite, which adds a touch of modern elegance to the home. In addition to the main bathroom, there is a second bathroom, providing convenience for busy households.
The property boasts off-road parking for up to three cars, along with an integral garage, ensuring that parking is never a concern. The private rear garden is a delightful space, ideal for outdoor activities, gardening, or simply relaxing in the fresh air.
Situated in a highly popular and convenient location, this home is close to local amenities, schools, and transport links, making it an ideal choice for those seeking both comfort and accessibility. This delightful house on Nelson Drive is a perfect blend of modern living and practicality, making it a must-see for anyone looking to settle in Hinckley.
Council Tax Band & Tenure - Hinckley and Bosworth Borough Council - Band C (Freehold).
Entrance Hallway - 1.57 x 1.04 (5'1" x 3'4") - Double glazed composite door to front, radiator, access to the garage and access through to the lounge.
Integral Garage - 4.30 x 2.72 max (14'1" x 8'11" max ) - Integral garage with up and over door door, power and light.
Spacious Lounge - 4.43 x 3.15 (14'6" x 10'4") - Upvc window to the front elevation, radiator, tv point, stairs leading to the first floor landing and access through to the kitchen diner.
Kitchen Diner - 2.62 x 5.93 (8'7" x 19'5") - Spacious kitchen diner with a range of wall and base units with contrasting roll top work surfaces, inset stainless steel sink and drainer with mixer tap, electric oven with a four ring gas hob and extractor cooker hood above. Space and plumbing for a washing machine and dishwasher and space for a tall standing fridge freezer. Upvc window and door to the rear elevation with further double french doors leading onto the rear garden. Ample space for dining with a gas fired central heating radiator, hard flooring throughout and LED feature spotlighting.
First Floor Landing - Stairs leading to the first floor landing with feature wall panelling and balustrade dog legged staircase. Upvc window to the side elevation, loft access with drop down ladder.
Master Bedroom - 3.08 x 2.53 (10'1" x 8'3") - Upvc window to the rear elevation, radiator, built in wardrobes with concertina doors, panelled feature wall, tv point and access to the ensuite bathroom
Ensuite Bathroom - 1.47 x 1.46 (4'9" x 4'9") - Low level WC, wash hand basin with chrome hot and cold taps, single corner shower cubicle with mains fed shower above, chrome heated ladder towel rail, ceramic tiled splashbacks throughout and Upvc window to the side elevation with obscure glass.
Bedroom Two - 2.49 x 2.63 (8'2" x 8'7") - Upvc window to the front elevation, radiator, built in wardrobes, feature wall panelling.
Bedroom Three - 2.47 x 2.65 (8'1" x 8'8") - Upvc window to the front elevation and radiator with hard flooring throughout.
Family Bathroom - 1.72 x 2.11 (5'7" x 6'11") - Newly fitted bathroom suite comprising of combined low level wc and wash hand basin with black mixer tap. White panelled bath with black mixer taps, feature black shower screen and rain shower above with ceramic tiled splashbacks. Ceramic tiled flooring, black heated ladder towel rail, LED feature spotlight and Upvc window to the rear elevation with obscure glass.
Outside - To the front of the property there is off road parking for three cars leading to an integral single garage with up and over door power and light. Gated side pedestrian access leading to a private rear garden, patio area leading to mainly laid to lawn garden with a further leading area to rear featuring swing chair. Timber storage shed for further storage with a newly felted roof.
Property Ref: 475887_33800284
Similar Properties
3 Bedroom Detached House | Offers in excess of £280,000
Torridon Way, Hinckley, this well presented detached house presents an excellent opportunity for families and individual...
Tommy Brown Close, Earl Shilton, Leicester
3 Bedroom Detached House | £280,000
Nestled in the charming area of Tommy Brown Close, Earl Shilton, this delightful detached house presents an excellent op...
2 Bedroom Detached Bungalow | Offers in region of £280,000
** NO CHAIN - VIEWING ESSENTIAL ** This modern detached bungalow is located at the head of the cul-de-sac in popular res...
Plum Crescent, Burbage, Hinckley
4 Bedroom Semi-Detached House | Offers in region of £290,000
** VIEWING ESSENTIAL ** A BEAUTIFULLY PRESENTED FOUR BEDROOMED THREE STOREY SEMI DETACHED FAMILY RESIDENCE WITH OFF ROAD...
2 Bedroom Detached Bungalow | Offers Over £290,000
Situated in the tranquil and sought-after area of Kintyre Close, Hinckley, this charming two-bedroom detached bungalow o...
2 Bedroom Detached Bungalow | Offers in region of £290,000
How much is your home worth?
Use our short form to request a valuation of your property.
Request a Valuation
