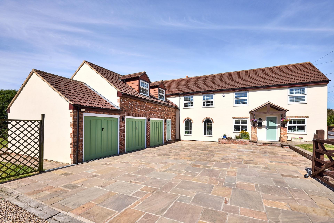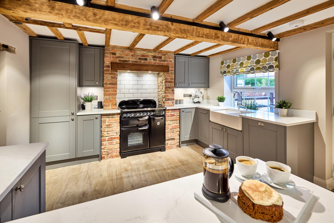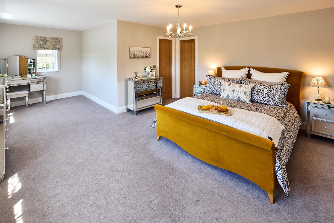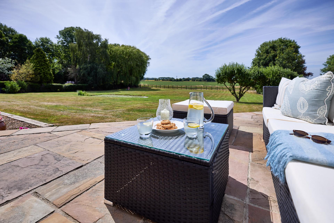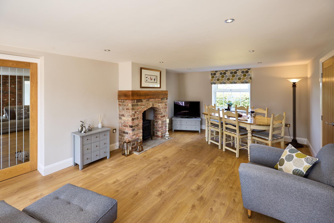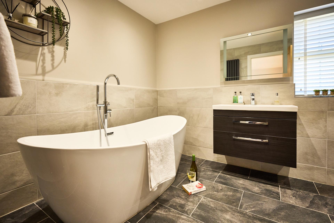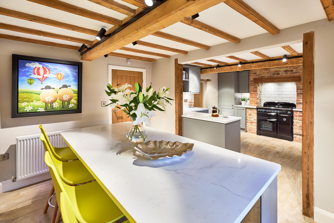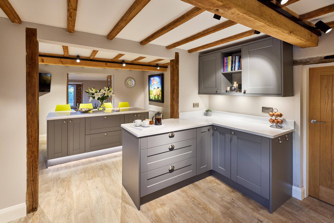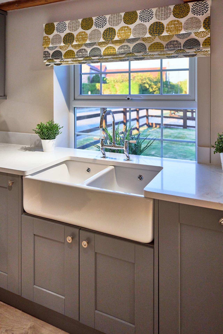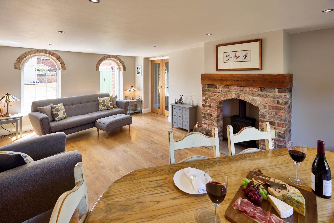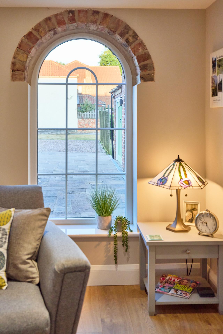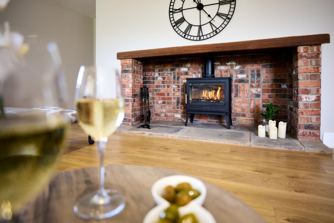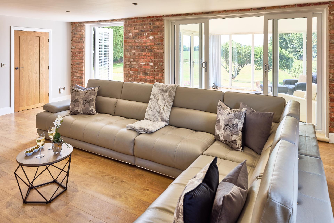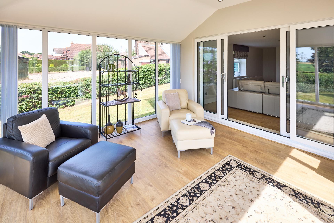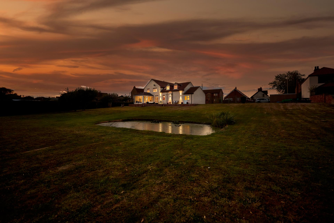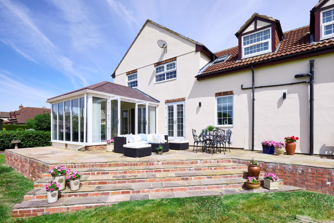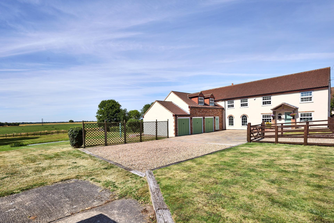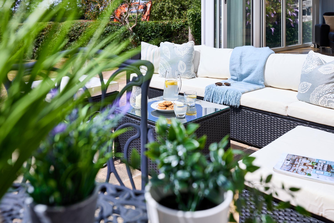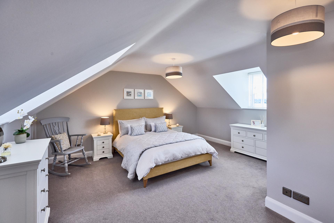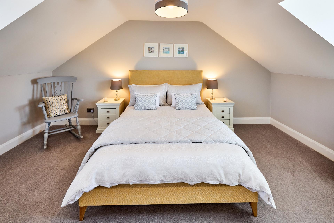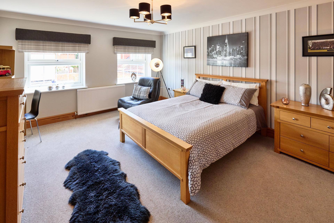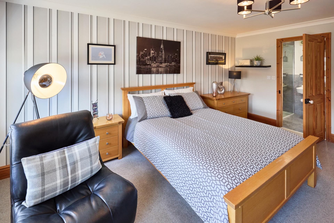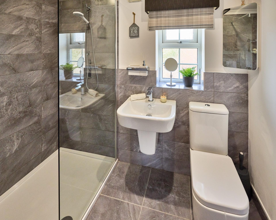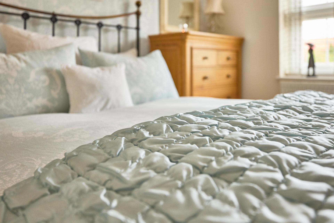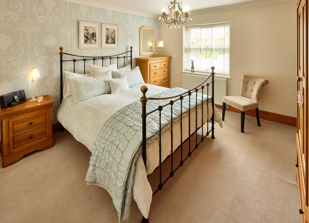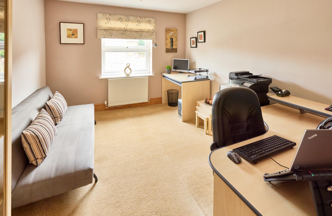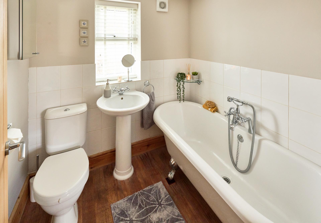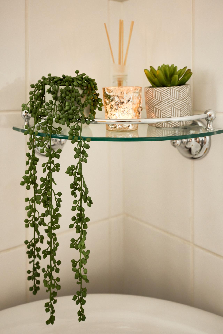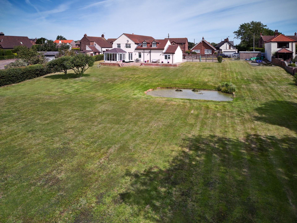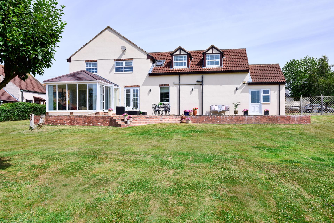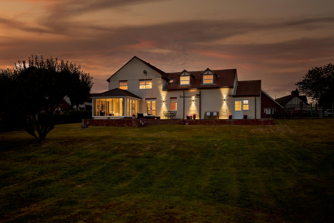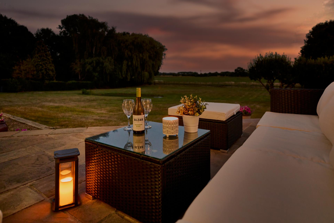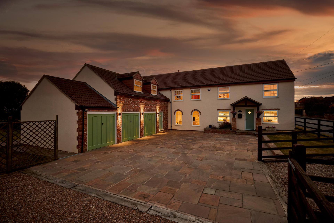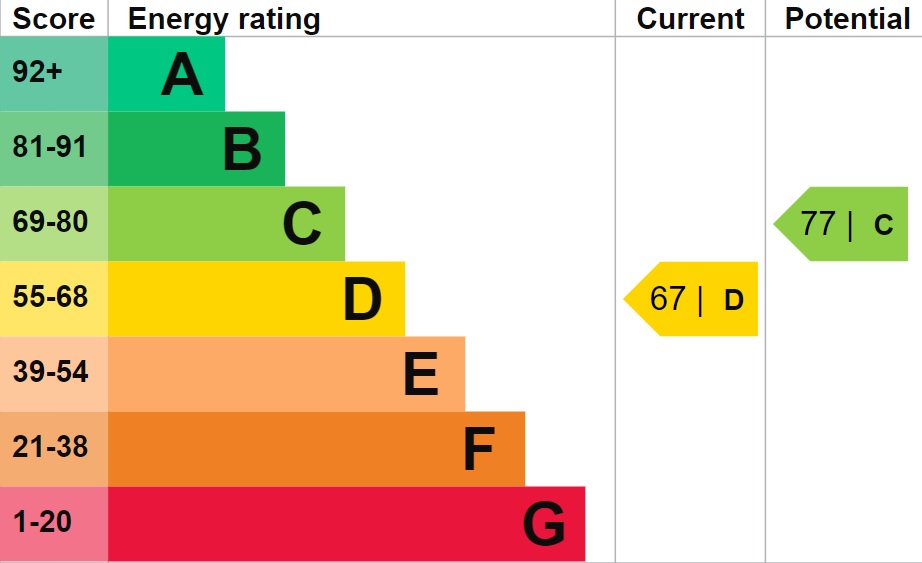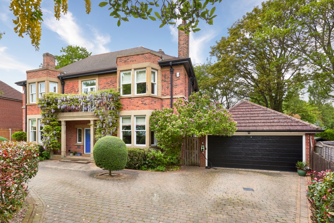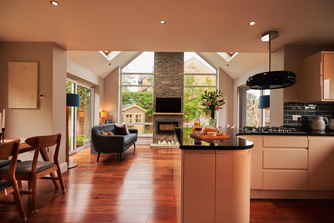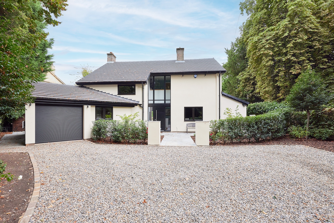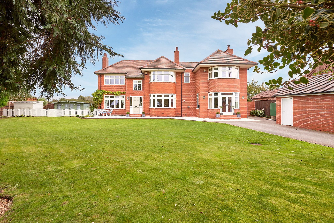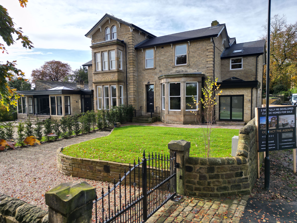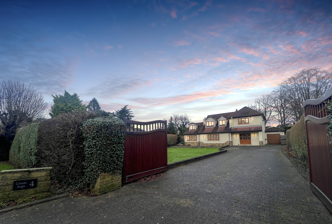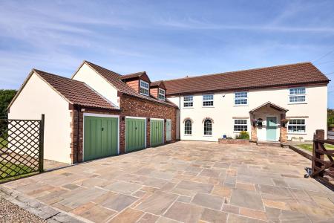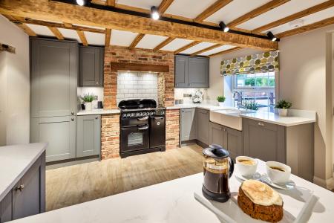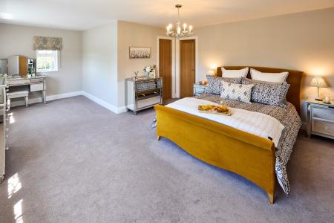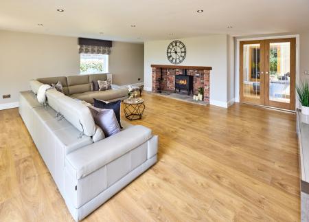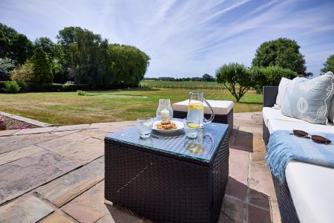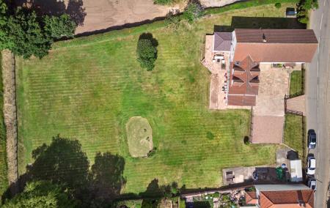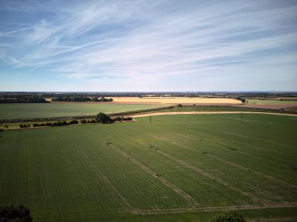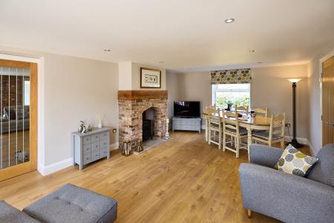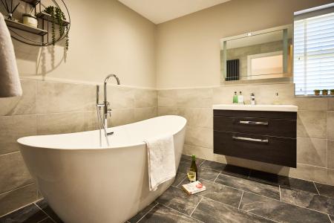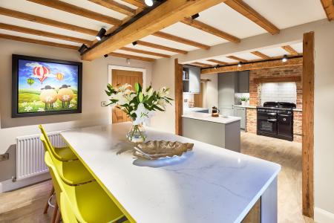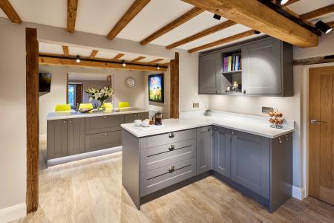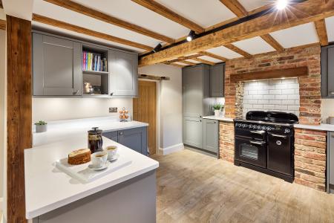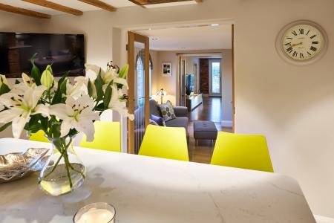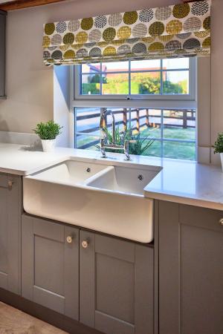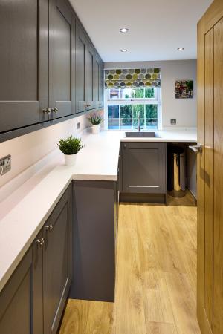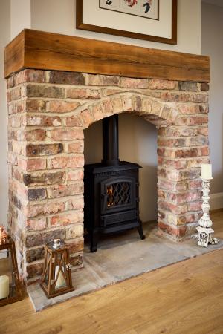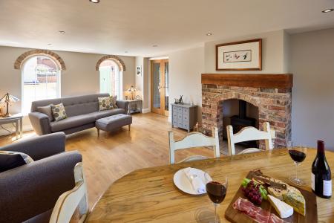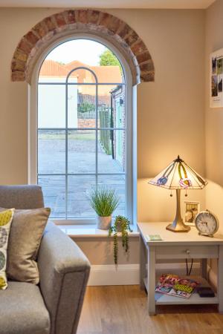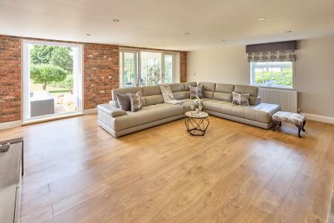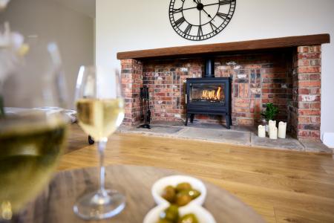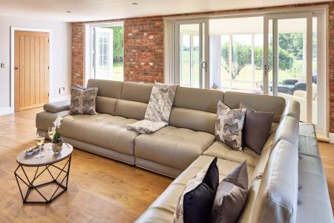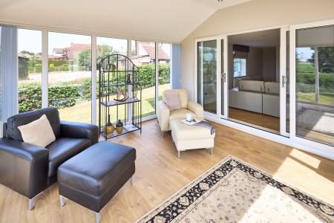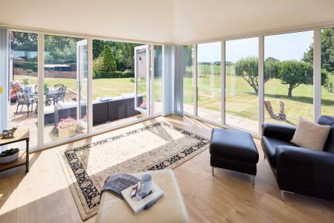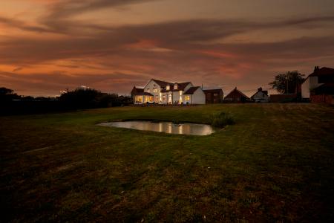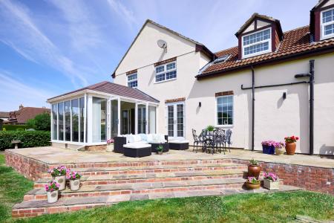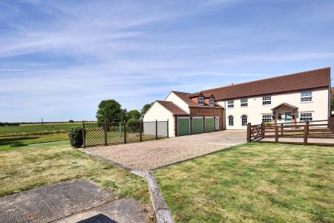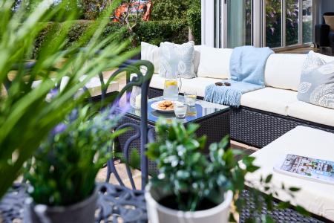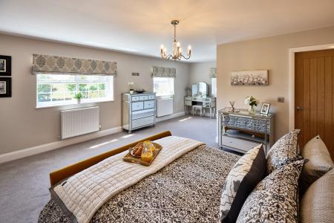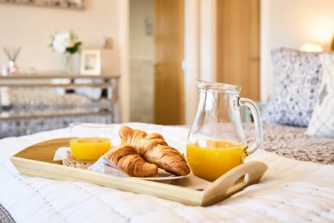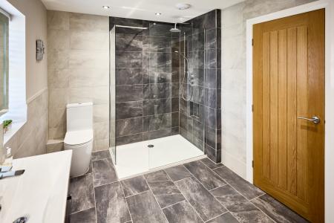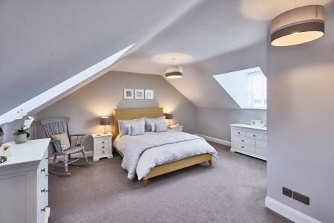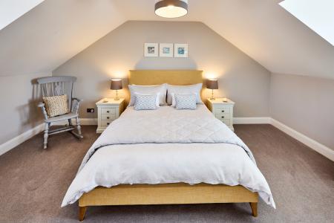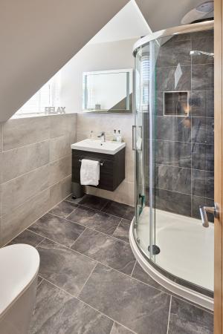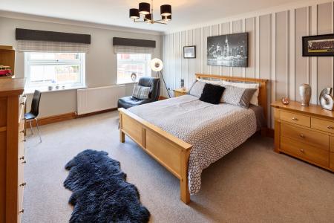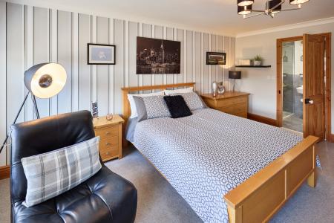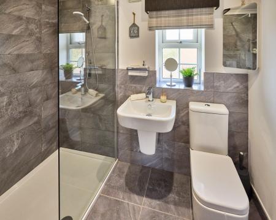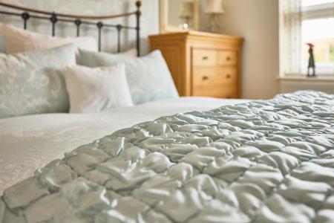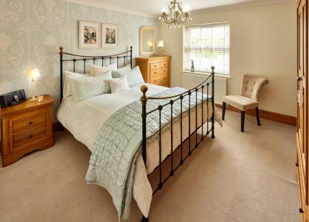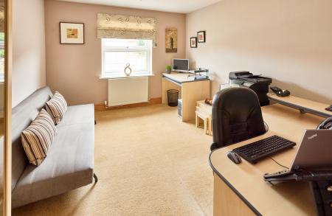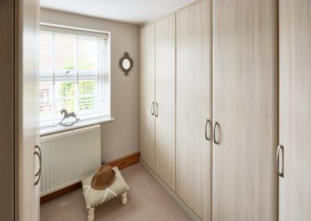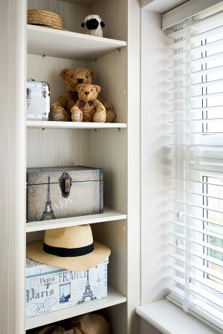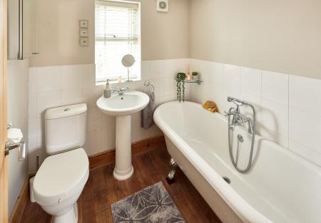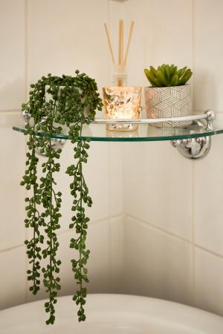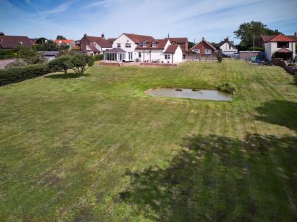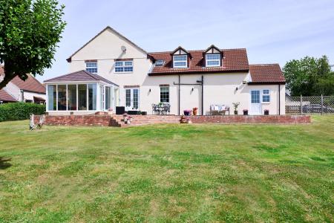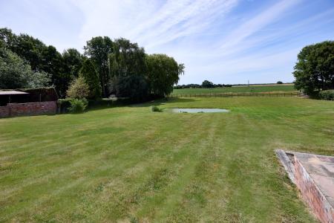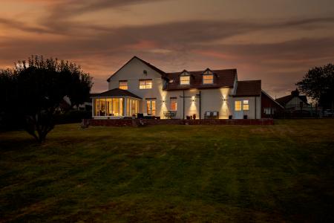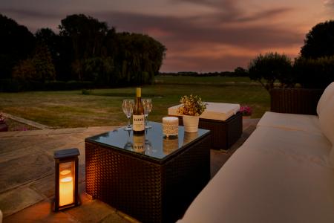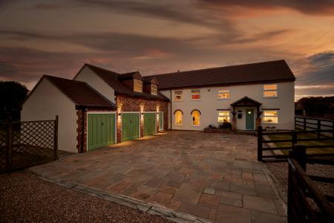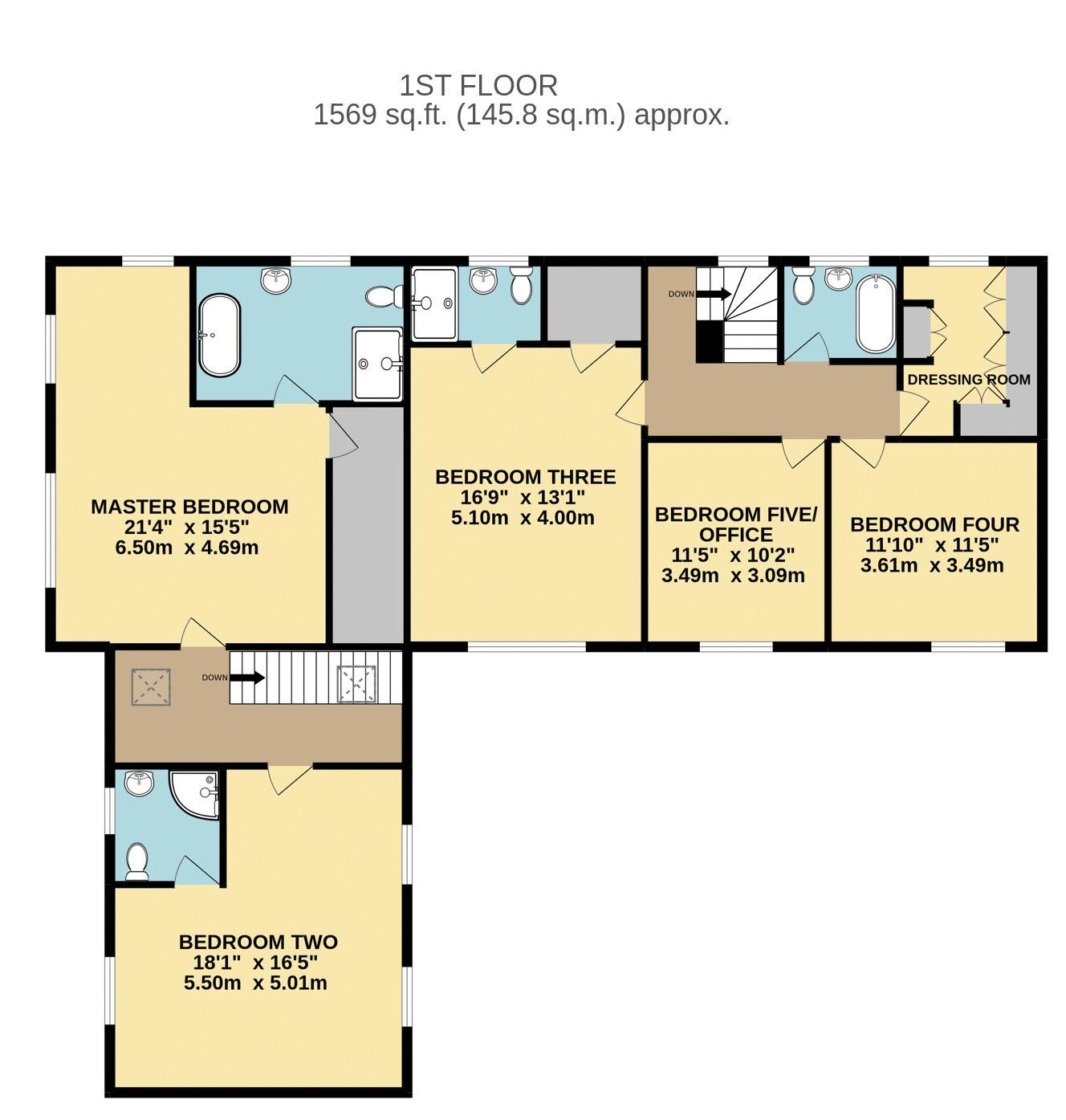- Expansive Six Bedroom Period Property
- Modern Presentation with Original Features
- Expansive Lounge, Dining Room and Conservatory
- Open Plan Modern Kitchen with Breakfast Room and Utility
- Master Bedroom with En-Suite Bathroom and Dressing Room
- Two Guest Bedrooms with Modern En-Suites
- Expansive Driveway and Triple Garages for Multiple Vehicles
- Approximately an Acre Plot with Panoramic Countryside Views
- South Facing Indian Stone Patios Ideal for Outside Entertaining
- Sought After Village Location Close to Wider Transport Links
6 Bedroom House for sale in Hirst Courtney
**IVY COTTAGE**
A PRISTINE PROPERTY
Positioned in the heart of Hirst Courtney you’ll find Ivy Cottage – a unique six-bedroom detached family home which offers space, character and plenty of potential. The original cottage dates back to the 1890s but has been through significant renovation – including two extensions – to form a substantial, quirky home sat upon an acre of land.
Immaculately presented and modernised throughout, this beautiful family home is ready and waiting to make memories from day one.
RECENTLY RENOVATED
Ivy Cottage boasts three separate entrance doors with the most prominent opening into the kitchen through a picture-perfect wooden porch.
Installed by the locally renowned Howdens, the kitchen was designed only last year and will appeal to all tastes. Charcoal grey shaker-style units topped with white quartz worktops are contrasted by the original brickwork of the hearth and stunning oak beams running across the ceiling, injecting some character into this otherwise modern setup. Classic touches including the double belfast sink and space for the Rangemaster cooker provide a nod to the farmhouse aesthetic. The generous, open-plan space is perfect for socialising with friends and family. The large four-seater island is often used by the current homeowners for casual dining and drinks on an evening, unless the occasion calls for a larger gathering in the adjoining dining room.
To the rear of the kitchen is a separate utility room which continues with the same style and colour palette. This space provides ample additional work surfaces and extra storage plus room for the laundry and an oversized larder fridge, meaning the main room can remain uncluttered and stress free.
CASUAL AND COMFORTABLE DINING
Through the glass French doors, the informal dining room works brilliantly as an extension to the kitchen. Designed to be a social space, the vast footprint of this room comfortably hosts both a large table and chairs plus a sofa and is filled with natural light thanks to the dual-aspect arched windows.
With the cosiness of the brick fireplace housing an electric cast iron stove upon a Yorkshire stone hearth, this room is equally appealing morning and night throughout every season.
SPACE TO UNWIND
The layout of the social spaces have been cleverly planned to flow seamlessly and feel ‘as one’.
Through a second set of glass doors out of the dining room, you’ll enter the lounge. With a minimalist vibe, the aesthetics are completely neutral with a fresh, modern finish. White walls against the wooden floor and downlighting mean you can instantly add your own furniture and accessories without compromise. The huge brick fireplace is the focal point here with a similar design to the dining room – but this time featuring a newly fitted solid-fuel log burner to warm the winter nights.
The final social space of the home is the conservatory added last year with an all-important practical solid roof. A wonderfully bright space with a tall ceiling and fitted blinds the whole way round, which open up to wonderful views out to the garden which is accessed through patio doors.
CLASSIC TOUCHES
The oak internal doors and wood-effect flooring continue throughout the ground floor including in the neat downstairs WC which is located under the stairs that lead to the family bedrooms.
Before you head upstairs, here you’ll find the second entrance hallway which serves as a handy space for coats and bags with plenty of room to do so.
MASTER QUARTERS
The current master suite and second bedroom can be found on the extended side of the house. The rooms are accessed internally by a separate staircase from the ground floor and additionally via an external door. The rooms are segregated on the landing which adds to the privacy if you either have guests staying, as separate quarters for older children or use the smaller bedrooms as office space and enjoy the division of work and home life. Arrive upstairs into the private quarters and you’re met with a beautiful, bright and spacious landing. Lit with two Velux skylights and with enough space for a blanket box or bookshelf, it’s a quirky additional area for storing bedding or a decorative piece of furniture.
Turn into the luxurious master bedroom which offers amazing first impressions with the amount of floorspace on offer. With stunning views out to the garden, you’ll enjoy a dedicated dressing table area and a further spectacular walk-in wardrobe space. The beautiful bathroom is arguably the best in the house, tiled floor to ceiling with two-tone slate and concrete-effect textures and a white modern suite – comprising of an oversized tub, wall-hung vanity wash basin, toilet and large shower cubicle.
The second bedroom is characterised by the double dormer windows and angled ceilings that flow into the apex of the roof. Continuing the theme from the original part of the house, the decor and design compliment the previous en-suite, featuring charcoal slate tiles, a generous shower cubicle, a modern black wall-hung wash basin and toilet.
FAMILY QUARTERS
On the first-floor landing at the centre of the original house, you’ll arrive at bedroom three which was previously the master suite before the most recent extension in 2010. Very generous in size with two windows looking out to the front courtyard, you’ll appreciate the luxury of a walk-in wardrobe and en-suite shower room behind the internal wooden doors. As with the rest of the home, the bathroom was completed recently with a slick and contemporary finish featuring slate tiles floor to the ceiling and a walk-in shower, toilet and wash basin.
Bedroom four is a further generous double with ample floor space for multiple pieces of free-standing furniture. This is fully carpeted as are the rest of the bedrooms and finished with oak skirting to add to the character of this space.
ROOM APLENTY
Bedroom five and six have been adapted into functional spaces for the current homeowners. The largest taking shape as an office and the smaller single room fitted with floor to ceiling wardrobes for storage. Both could be used as sleeping quarters of course and share the family bathroom.
TIME TO UNWIND
A traditional bathroom with a fresh and simplistic design features clean white tiling and a wood-effect floor. A free-standing, roll-top bath tub with telephone showerhead is the main event, joined by wash basin, toilet and a chrome heated towel rail to complete the space.
AN ACRE TO ENJOY
The Indian Stone flagged patio and gravel driveway is set back from the main street and subtly fenced with a low wooden border which adds to the countryside village charm and curb appeal.
Set upon an acre of land, the garden begins just beyond the trellis panelling which would be perfect to grow jasmine and climbers up for those with green fingers. The sweeping, open lawns are only interrupted by a pond in the middle which adds a calming spot to enjoy the local wildlife that might visit for a dip. Stretching all the way down to the fields, you’ll enjoy the benefit of rural views accompanied only by the sound of birdsong. It really is a peaceful paradise.
The current owners are quick to highlight the glorious apples born every year from the pair of trees which take pride of place on the lawn.
A raised, brick bordered Indian Stone patio spans the width of the house at the back, providing a practical space for soft seating and dining on those BBQ days, and is conveniently accessed through the conservatory and double doors from the lounge.
Despite its vast size, the garden has been intentionally designed to remain low maintenance but the scope here to redevelop the space and absorb yourself into a landscaping and green-fingered project is massive if outdoors is where your passion lies.
AREA TO EXPLORE
It’s easy to understand why the owners of Ivy Cottage have been happily settled in Hirst Courtney for more than a decade.
This tranquil North Yorkshire village offers everything you’d expect from a rural location with a peaceful lifestyle assured and beautiful countryside surroundings. In fact, you can access the numerous local footpath trails from the bottom of your garden and take a gentle stroll into the neighbouring towns and villages with views of the River Aire en route.
The cherry on top for those who love sport is that the village cricket team plays just a stones throw from the house – offering a perfect way to enjoy a sunny afternoon while supporting the local community.
Despite the obvious perks of rural living, you’ll be pleased to hear that a broad range of amenities are not too far away.
Less than half a mile away is the local pub called The Sloop Inn which serves food and drink, boasts a large garden and promises a warm and friendly welcome.
In the opposite direction and just a couple of miles away is the larger village of Carlton. Here you will find a convenience store with a Post Office, a popular fish and chip shop, a small sandwich shop, two further pubs and an all-important primary school for the children. There’s also an alternative option for schooling in nearby Chapel Haddlesey. A particular mention goes to the Black Dog Brewery with its recently opened outdoor social area ideal for drinks with friends, or the stunning Carlton Towers Estate. Perfect for a luxury stay, afternoon tea, fine dining or seasonal events such as the outdoor cinema or vineyard tours. Within easy reach from the property are the towns of Snaith, Selby and Pontefract for more established amenities, and the historic city of York for a wonderful day out.
**RIGHTMOVE USER MOBILE BROWSING - PRESS THE QUICK EMAIL LINK TO REQUEST THE UNIQUE AND BESPOKE LUXURY BROCHURE**
**RIGHTMOVE USER DESKTOP BROWSING – PRESS BELOW LINK TO OPEN FULL PROPERTY BROCHURE**
**FREEHOLD PROPERTY & COUNCIL TAX BAND F**
Important information
This is a Freehold property.
Property Ref: EAXML17364_11580118
Similar Properties
The Former Headmasters House, Pontefract
5 Bedroom House | Asking Price £750,000
**THE FORMER HEADMASTER’S HOUSE** FIT FOR A KING As the name may suggest, The Former Headmaster’s House stays true to i...
4 Bedroom House | Offers in excess of £725,000
High Doat – a haven of peace and tranquillity When the vendors of this stunning family property wanted a name to capture...
4 Bedroom House | Asking Price £700,000
**THE NEW RECTORY** RECTORY RESTORATION If we were to describe this property as a story, it could easily lay claim to...
5 Bedroom House | Asking Price £800,000
**ROSEDALE** IN KEEPING WITH TRADITION Just a little under a century old, Rosedale is a stylish and substantial five-be...
Woodlands Drive, Cragg Wood Conservation Area
4 Bedroom House | Offers in excess of £800,000
4 Bedroom House | Offers Over £800,000
Nestled within the prestigious and secure Homestead Estate in Menston, this magnificent 4-bedroom residence epitomizes e...
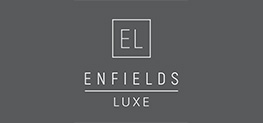
Enfields Luxe (Pontefract)
Sessions House Yard, Pontefract, West Yorkshire, WF8 1BN
How much is your home worth?
Use our short form to request a valuation of your property.
Request a Valuation
