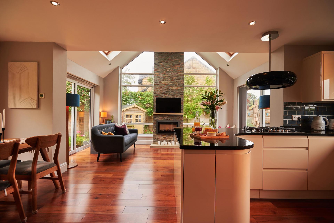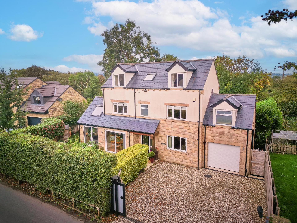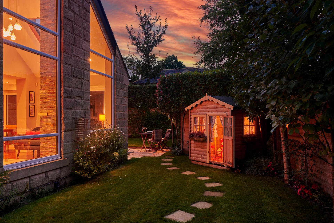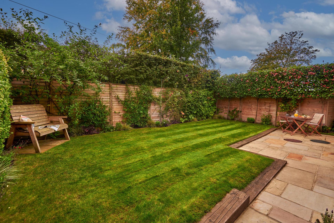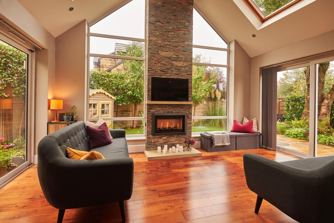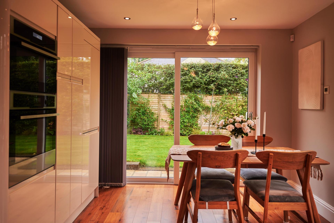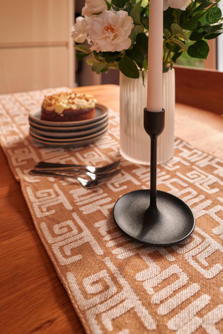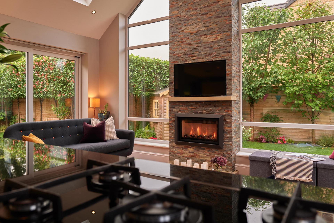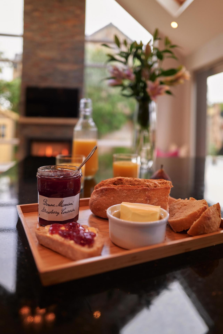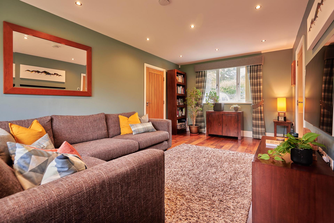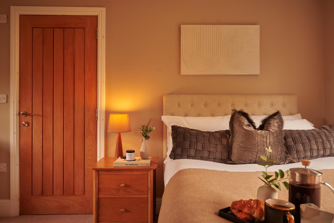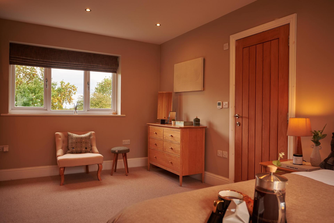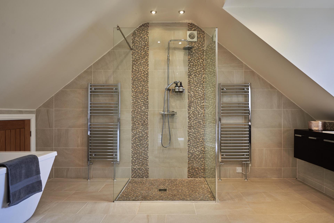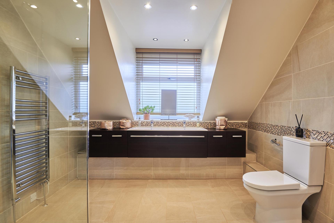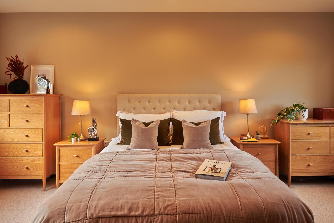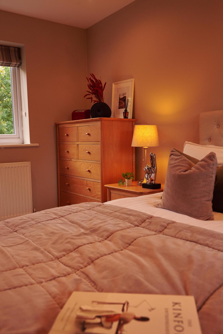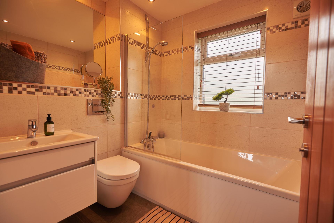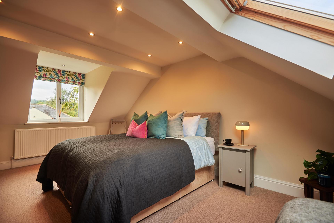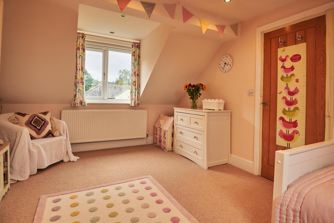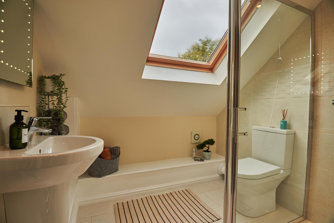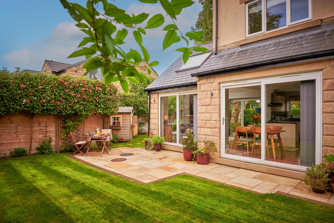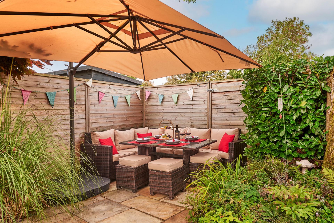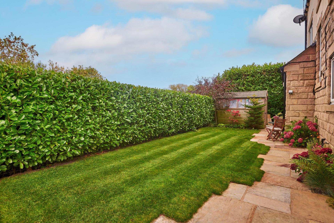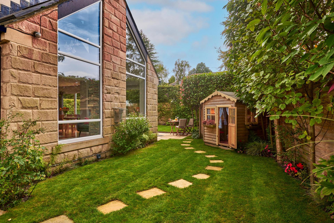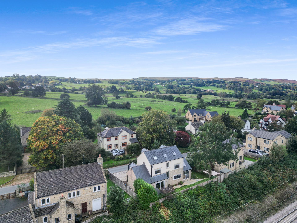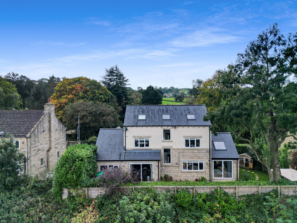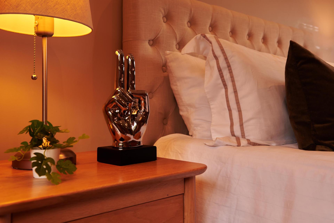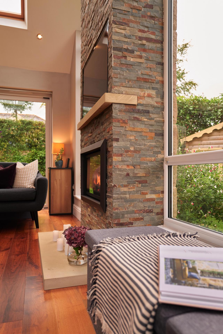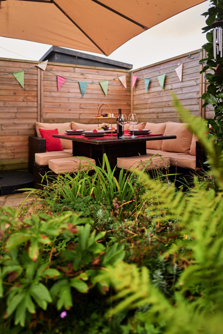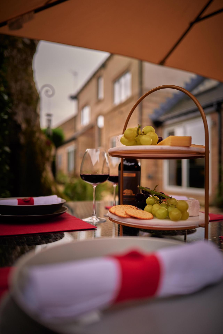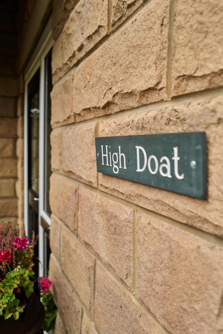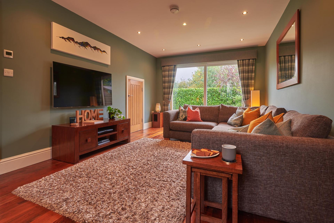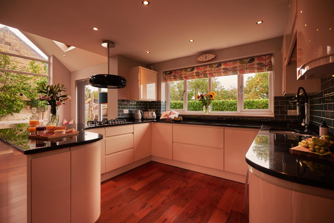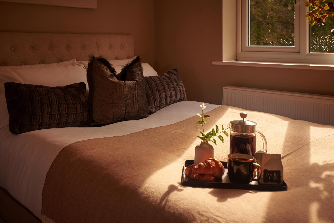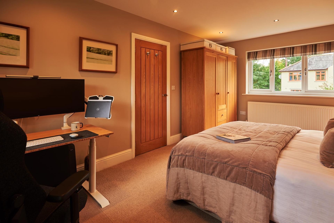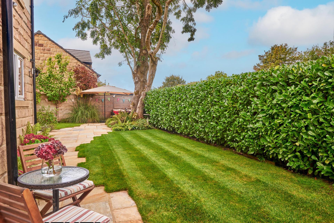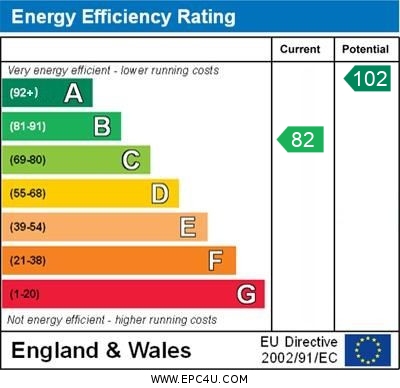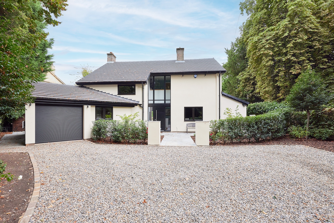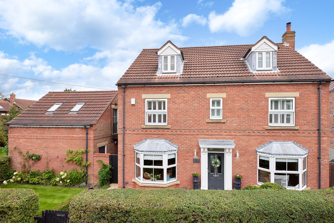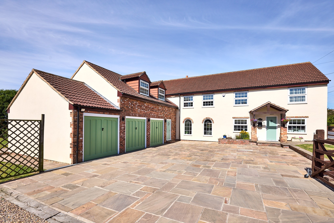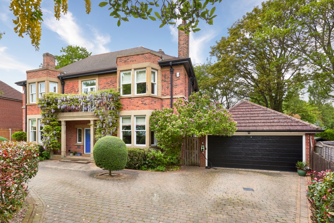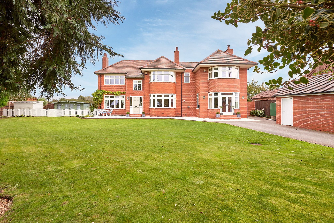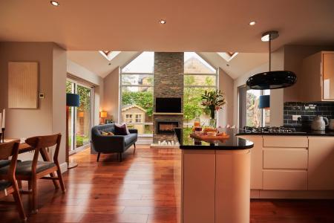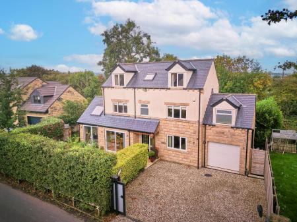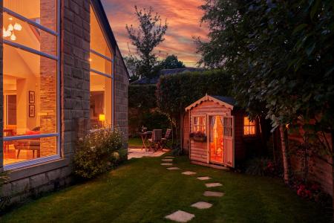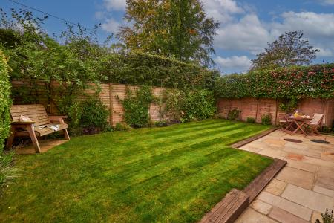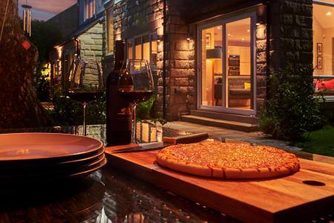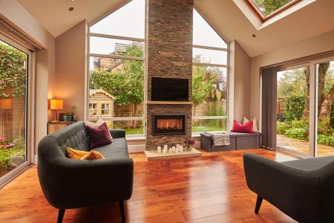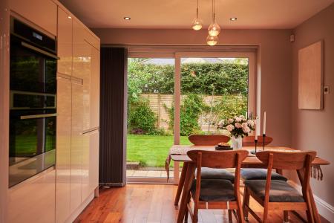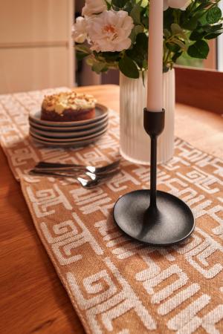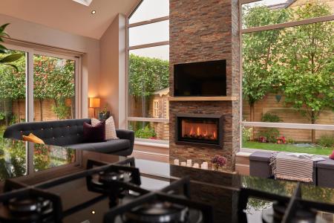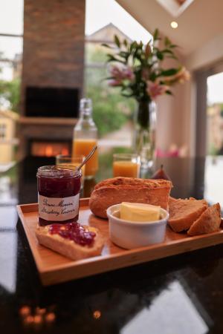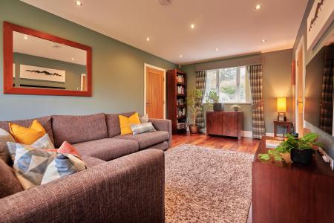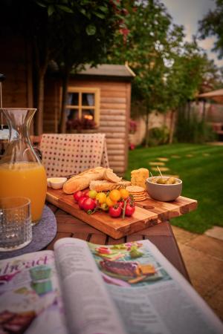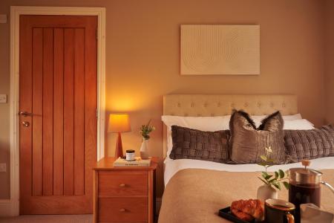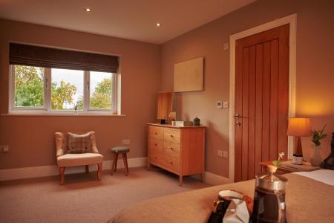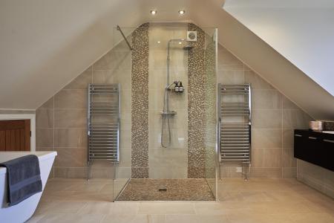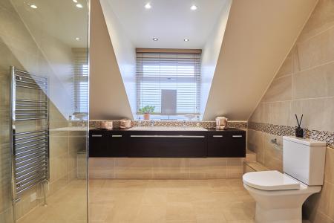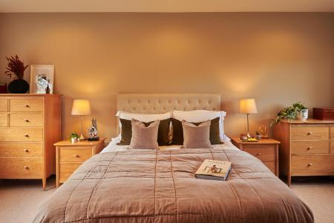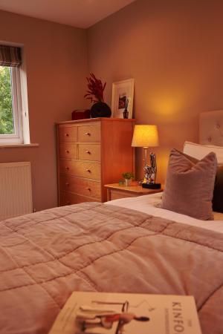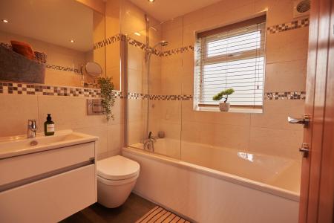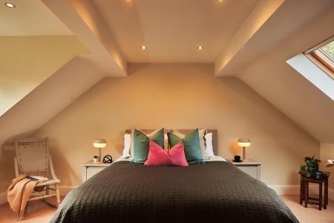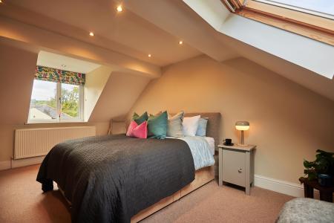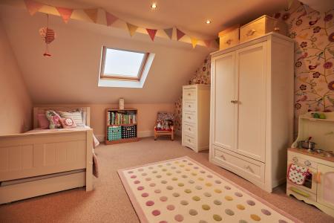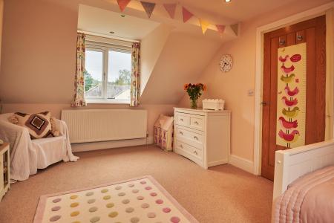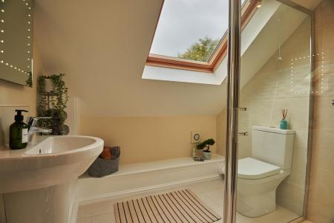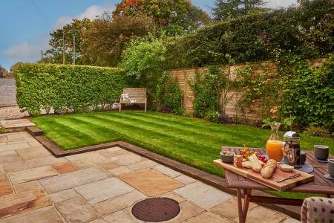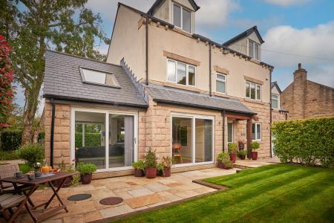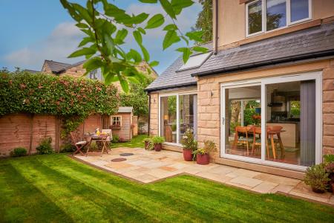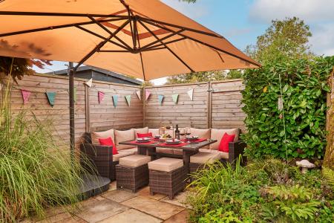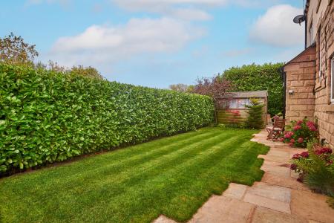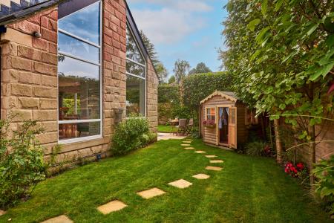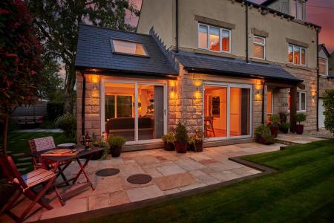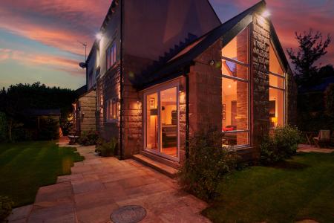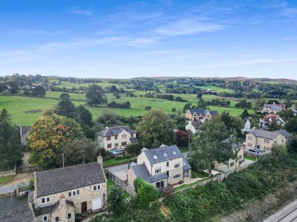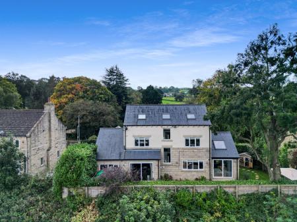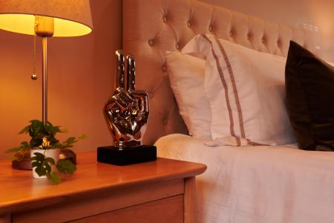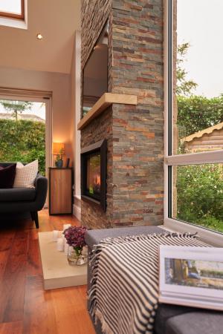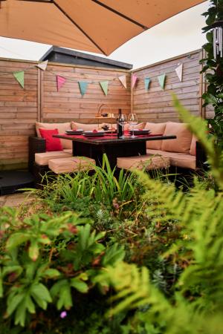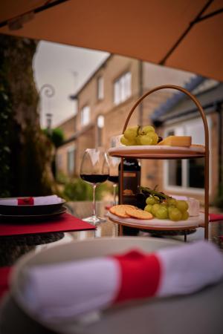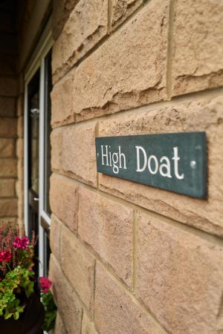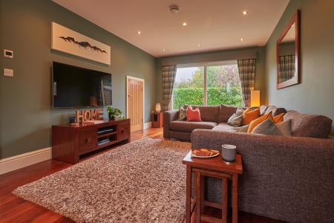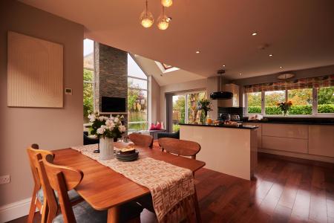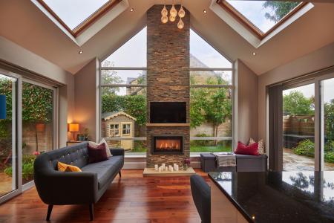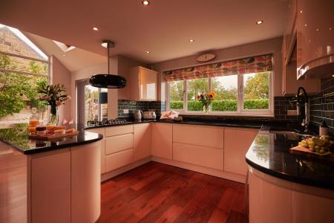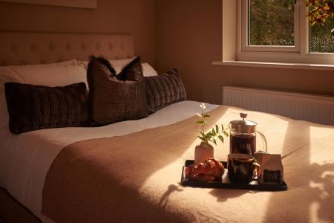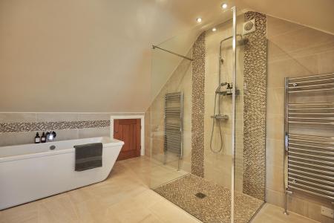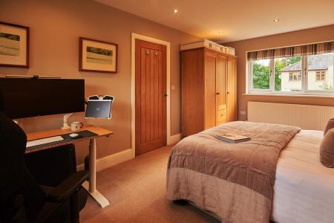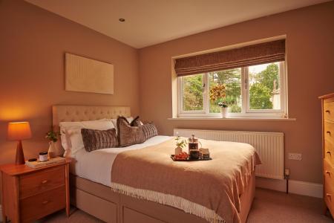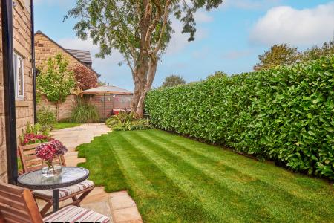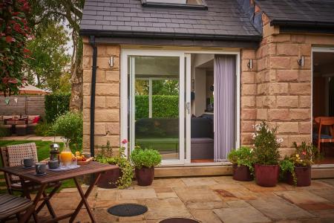- Four Bedroom Detached Home
- Peaceful And Tranquille Location
- Expansive Open Plan Kitchen Diner With Sitting Area
- Large And Well Appointed Living Room
- Downstairs Claok Room And Integral Garage With Utility Area
- Four Large Double Bedrooms
- Family Bathroom Shower Room And En-Suite
- Landscaped Gardens To Three Sides
- Gravelled Driveway For Three Cars
- Available For Sale With No Chain
4 Bedroom House for sale in Ilkley
High Doat – a haven of peace and tranquillity
When the vendors of this stunning family property wanted a name to capture the essence of their home, they had no hesitation in choosing High Doat – a peaceful and tranquil location and one of their favourite places to relax and unwind in the heart of the Lake District.
As soon as you access this dwelling from a quiet country lane in the ever-popular rural retreat of Menston, tranquillity and relaxation abound. You can close the gates behind you, and quite simply shut out the rest of the world and enjoy the peace of your own countryside oasis.
The surrounding border fencing, flora, and fauna, all shield you from surrounding properties and create a unique sense of privacy.
Crossing a gravelled area – which offers adequate parking space – you access a spacious garden which combines grassed areas and flowerbeds with hard-standing paths and patio areas sympathetically finished with aesthetically-pleasing stone flags.
The fact that the garden surrounds three sides of the house, means the sun moves gradually around the property so can be enjoyed at all times of the day by sun worshippers soaking up the rays.
A large seating area provides an ideal space to entertain family and friends with al-fresco dining. As the nights draw in, there’s adequate space for comforts such as a fire pit – meaning you can maximise the use of this private, relaxing space whilst enjoying expansive views of the surrounding breathtaking scenery including, in the distance, Otley Chevin.
For families, there’s plenty of space for children to run around kicking balls and playing games, enjoying equipment such swings and slides, or letting their creativity and imagination run wild building dens, or having fun in the sturdy wooden playhouse.
What makes the garden particularly unique is that it’s overlooked on all sides by the property’s large glass windows and bi-folding doors. Imagine how much more relaxed you’ll be cooking, drinking, and entertaining friends in the kitchen and living area knowing that you can look out and see children enjoying themselves in a perfectly safe and secure environment.
Hallway
Returning to the modern stone frontage of this beautiful family home you enter the property through a composite style door into a modern hallway with concrete tiles and benefitting from underfloor heating to create extra warmth. It’s tastefully decorated in classic contemporary colours and well-illuminated.
Kitchen/Family Room
Turning to the left form the Hallway, you’re into the central hub of the house – the spacious, airy, Kitchen and Family Room.
Positioned at the front of the house, and allowing views of the garden, natural light floods through the bi-fold doors from morning until dusk.
The Kitchen is fitted with the latest appliances including a five-ring hob, fridge, freezer, dishwasher and stainless-steel sink. All worktops are finished off in stylish, contemporary granite.
A modern, stylish breakfast bar creates a natural division and offers an ideal area to sit and chat with drinks and snacks before moving through to the Dining Area.
Throughout, the plain, neutral colours of the fitted cupboards, walls, and ceiling blend together to create a delightfully light and airy atmosphere.
The entire space is finished with a wooden floor to offer a classic aesthetic feel.
A beautiful, central feature of this relaxing, homely area is a wall-mounted, contemporary-style living flame gas fire above which there’s an attractive chimney breast which gives the appearance of stylish exposed stonework.
“The free-flowing openness of this space is ideal when entertaining. We’ve had over 30 people in here for parties and it doesn’t seem at all cramped. Bearing in mind, you can also open the bi-folding doors onto the garden which just adds to the available space.”
“My wife and I can relax for a drink and a chat, with the peace of mind that our daughter is playing in the garden and we can always keep an eye on her. Once the gates to the driveway are closed, we’re in our own secure haven!”
W/C
Off the hall there’s a w/c and washbasin which also provides a useful space for coats, boots, and shoes instead of them taking up space in the hallway.
Living Room
Across from the Kitchen and Family Room is the large and well-appointed Living Room. Whether you want to chill out reading a book, or watching your favourite TV show, this spacious room, with bi-folding doors overlooking the front garden, offers a truly calm environment in which to relax.
There’s adequate space for free-standing furniture, and a cupboard which stretches back underneath the stairs offers an extremely useful additional space for storage.
Integral Garage
A door from the Living Room leads to an integral garage – fitted with an electric up-and-over door for easy external access.
Although currently used as a pantry, the space has plumbing and fittings for all services and utilities – creating the flexibility for it to become a Utility Room and ensure the daily chores are kept away from the main areas of the house.
Alternatively, for the more physical and energetic, it could be converted into a gym – a unique feature meaning you and the whole family can keep fit and healthy from the comfort of your own home.
However, if pumping iron isn’t your thing, the scope and flexibility of this space means it could easily be used as another room for example a playroom or additional bedroom if this better suits your family dynamics.
Sweet dreams
Accessed from the landing, there are two generously-sized bedrooms on the first floor.
Master suite
The Principle Bedroom is spacious, warm, and cosy – creating the ideal ambience in which to relax and unwind after a hard day.
It has windows front and rear – allowing views out over the garden.
There are fitted wardrobes creating ample storage space, as well as plenty of room for additional free-standing furniture.
As with the rest of the house, the room is decorated in neutral, aesthetically-pleasing colours – minimising the need to redecorate.
The room also includes a large En-Suite –with modern style bath, double hand basin, wet room area, W/C, spotlights, heated towel rails, contemporary tiled flooring and plenty of storage.
Bedroom 2
Another spacious and relaxing bedroom, with views front and back over the gardens.
Fitted furniture provides plenty of storage, and there’s space for other free-standing furniture including a desk and chair if needed.
A relaxing soak
Before turning in for the night the House bathroom, at the top of the stairs and alongside both first-floor bedrooms, offers the perfect opportunity to unwind and wash all your worries away.
It’s fully-tiled in white and grey, with W/C, sink, modern fitted units, and a wall-mounted heated towel rail.
Bedroom Three
A spacious, airy room with plenty of light flooding in through velux roof windows, and a window overlooking the front of the house.
There’s plenty of storage space and the room is tastefully decorated throughout with neutral colours.
Bedroom Four
This is currently decorated as a fun, cosy, child’s nursery but could be easily adapted depending on the family dynamics.
Again, as with all the bedrooms, there’s plenty of space for furniture and storage.
Sunlight floods into the room through a velux roof window and a large window overlooking the front of the house.
Round and about
Menston boasts a wide range of local services and community facilities including schools, convenience stores, a post office, a medical centre, dental surgeries, a pharmacy, and ancillary health facilities including physiotherapy and chiropody.
In addition, there are traditional pubs as well as modern clubs, cafes, and a bakery.
The recreational ground is a large open space in the heart of the village, enjoyed by all age groups with outstanding views to the north of the village.
Menston has good links to major networks, being just off the A65. From the railway station there are regular train services direct to Leeds, Bradford, and Ilkley with central London being just three hours away. There are also frequent bus services to local towns and villages.
“This is an ideal family home. We’ve thoroughly enjoyed our last nine years here and will certainly leave with many happy memories.”
EPC B And Council Tax F
Important information
This is a Freehold property.
Property Ref: EAXML17364_12147537
Similar Properties
4 Bedroom House | Asking Price £700,000
**THE NEW RECTORY** RECTORY RESTORATION If we were to describe this property as a story, it could easily lay claim to...
Paddock Lodge, Hirst Road, Chapel Haddlesey
5 Bedroom House | Asking Price £700,000
**PADDOCK LODGE** Warm Welcome Welcome to Paddock Lodge, an attractive home with five beautiful bedrooms and four bathr...
3 Bedroom House | Offers in excess of £650,000
**FERN HOUSE** A FABULOUS FAMILY HOME In the space of 18 months, Fern House has been built from the ground up on the si...
6 Bedroom House | Asking Price £750,000
**IVY COTTAGE** A PRISTINE PROPERTY Positioned in the heart of Hirst Courtney you’ll find Ivy Cottage – a unique six-be...
The Former Headmasters House, Pontefract
5 Bedroom House | Asking Price £750,000
**THE FORMER HEADMASTER’S HOUSE** FIT FOR A KING As the name may suggest, The Former Headmaster’s House stays true to i...
5 Bedroom House | Asking Price £800,000
**ROSEDALE** IN KEEPING WITH TRADITION Just a little under a century old, Rosedale is a stylish and substantial five-be...
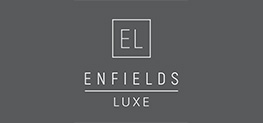
Enfields Luxe (Pontefract)
Sessions House Yard, Pontefract, West Yorkshire, WF8 1BN
How much is your home worth?
Use our short form to request a valuation of your property.
Request a Valuation
