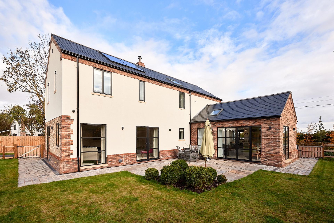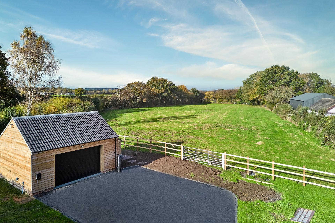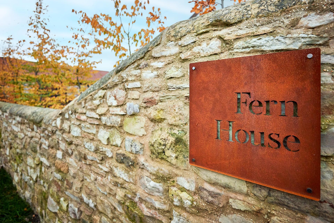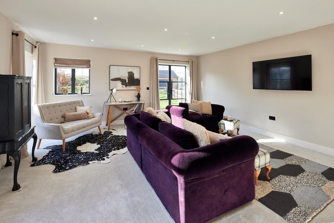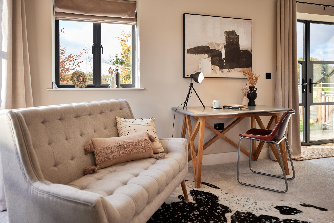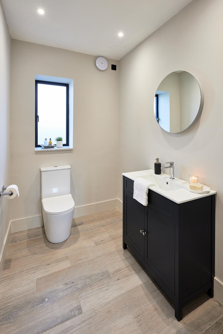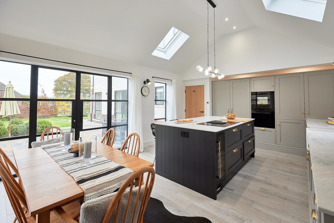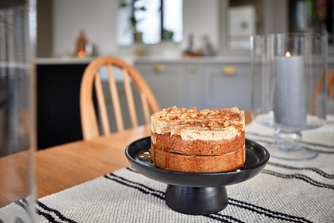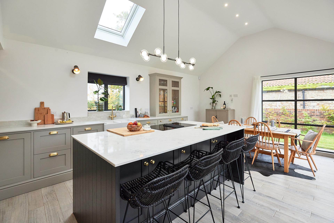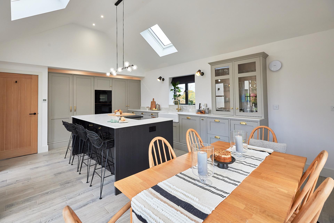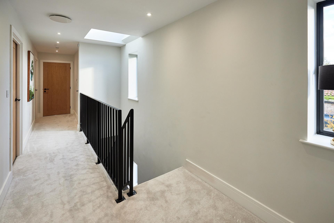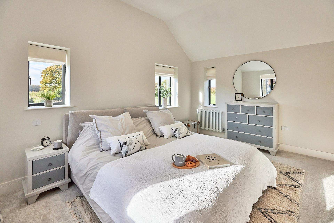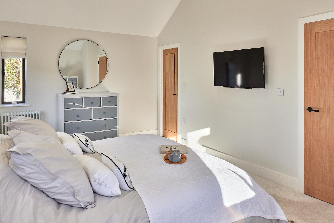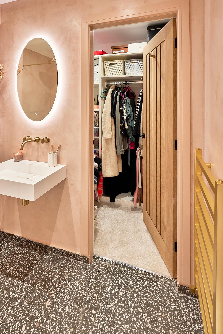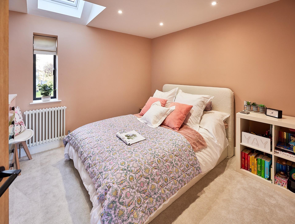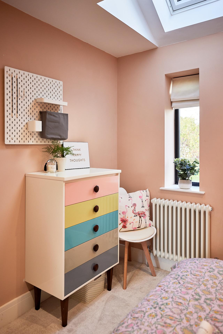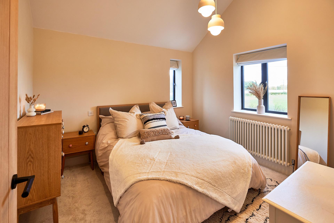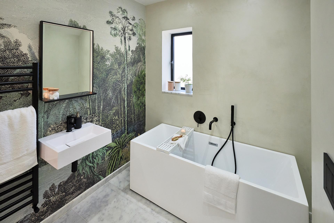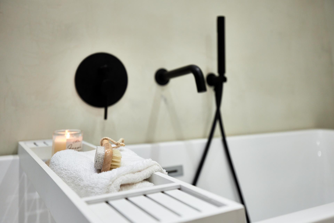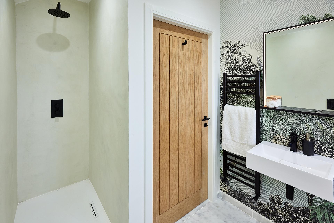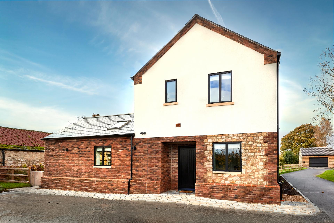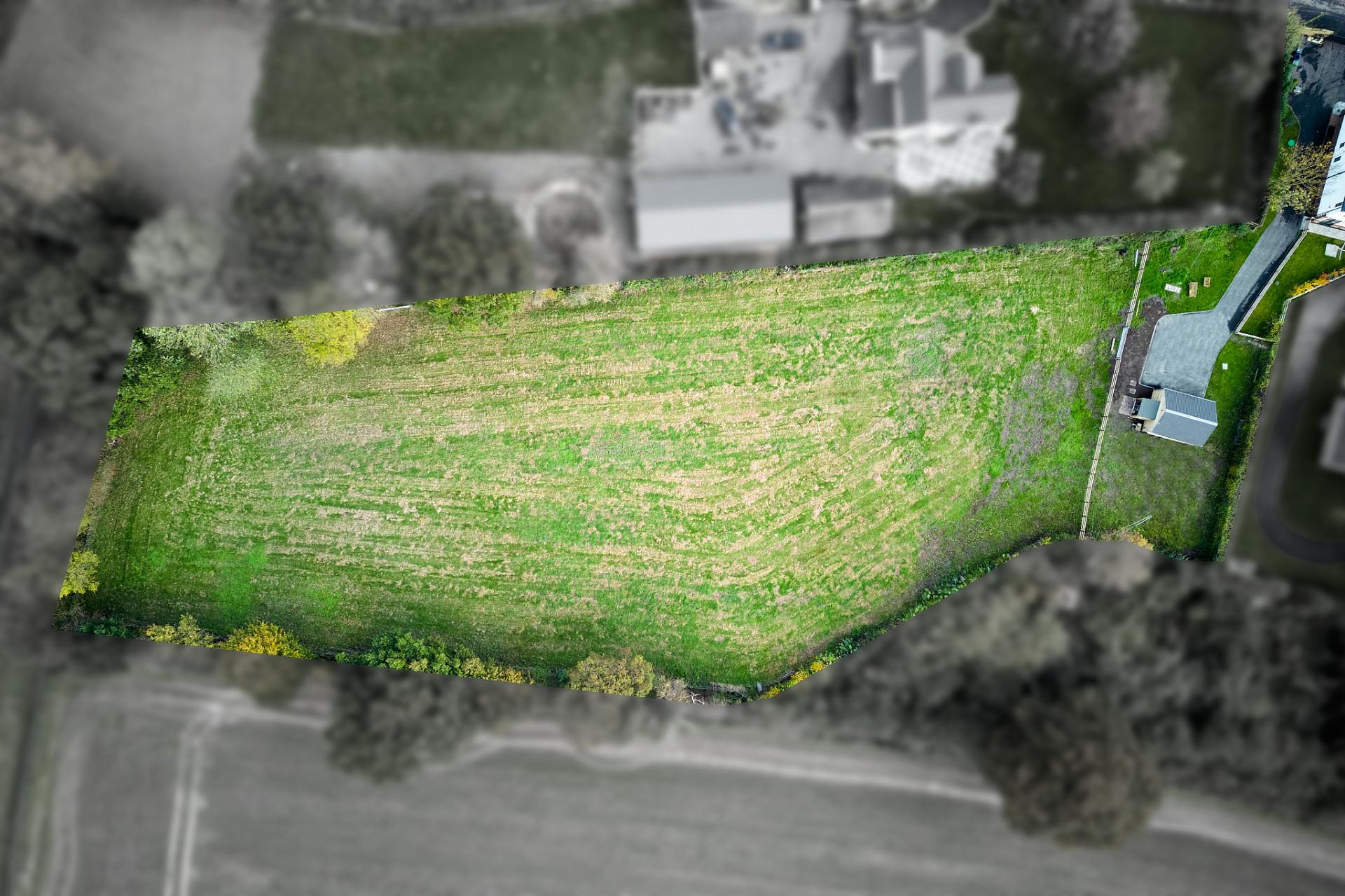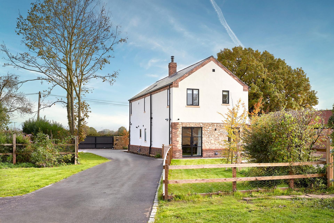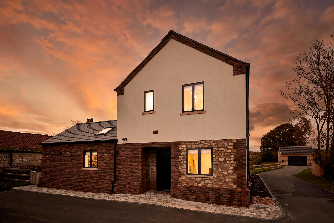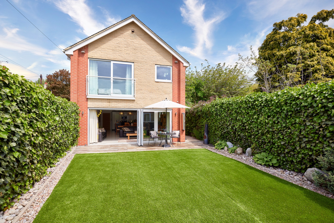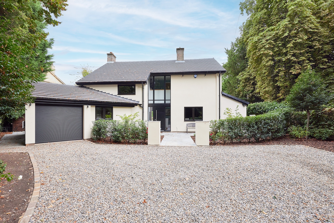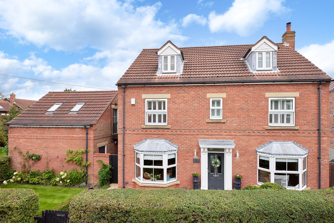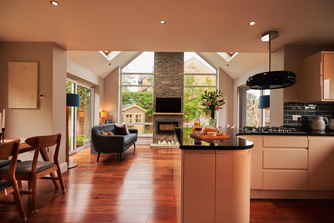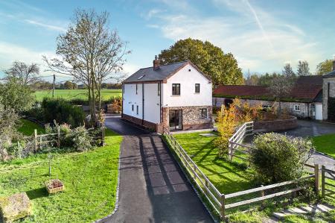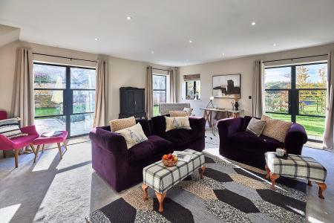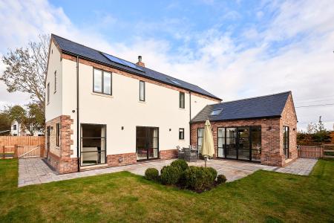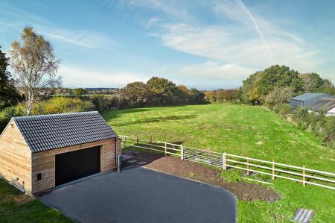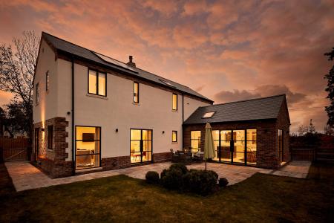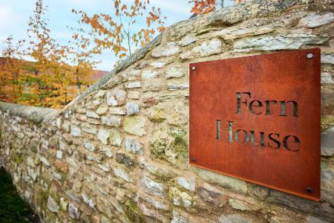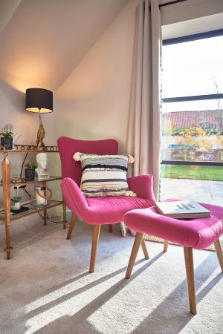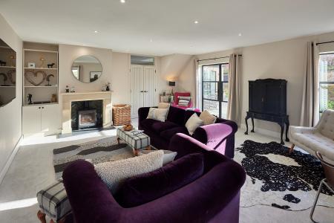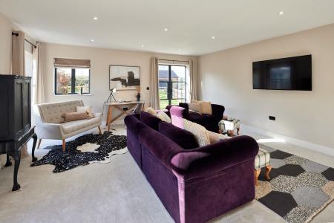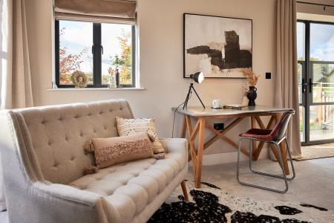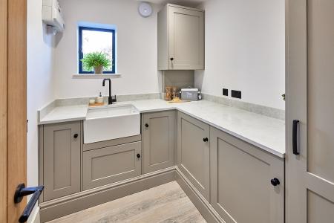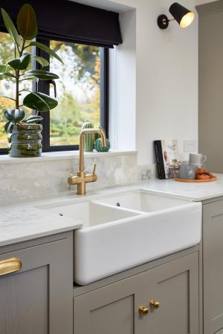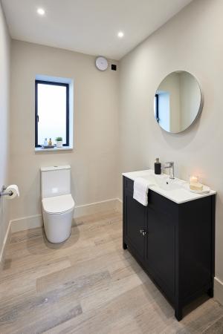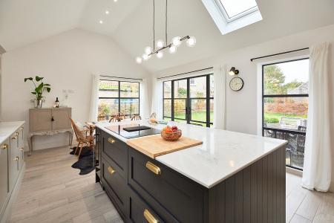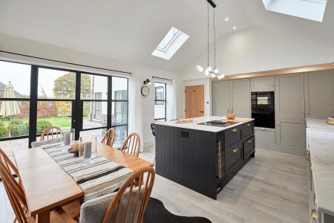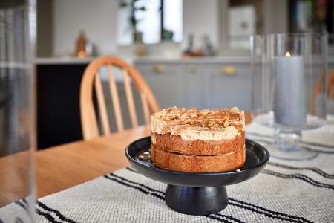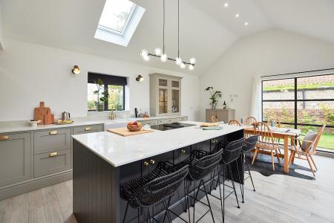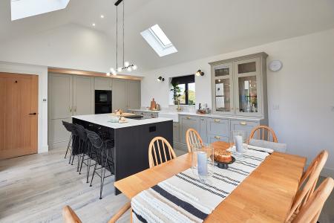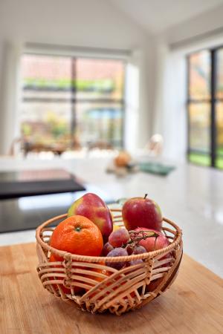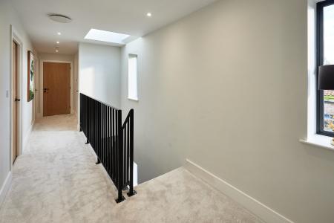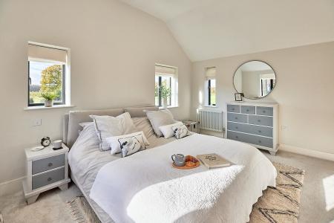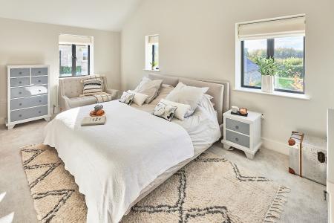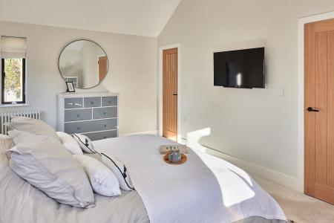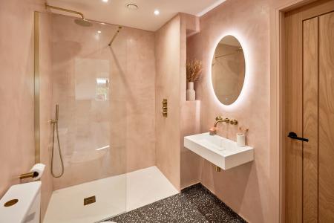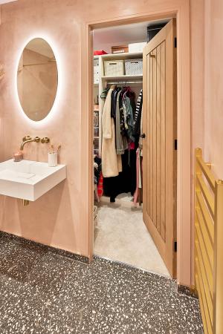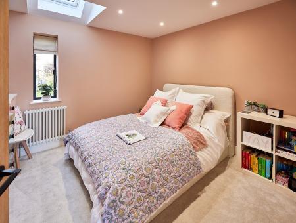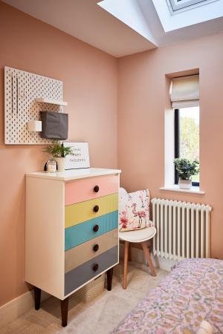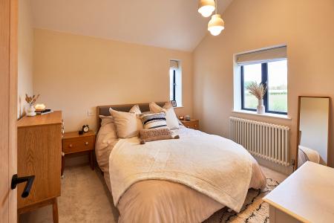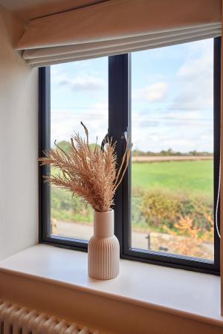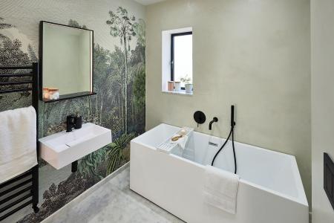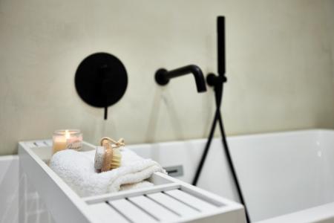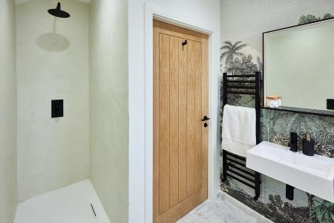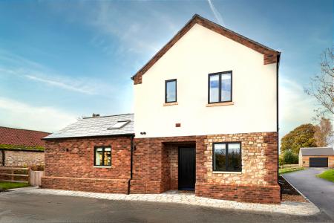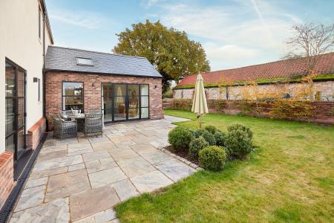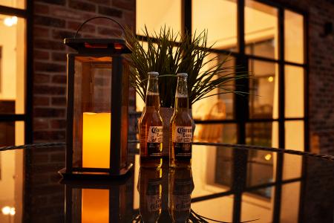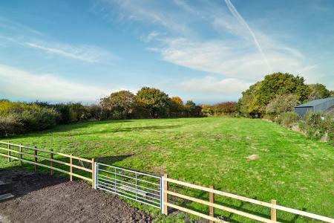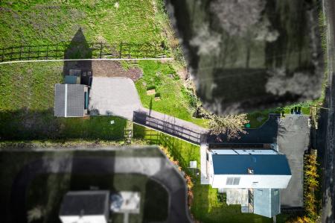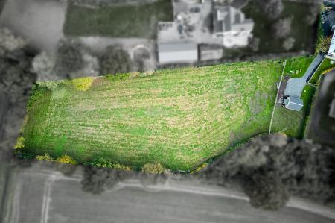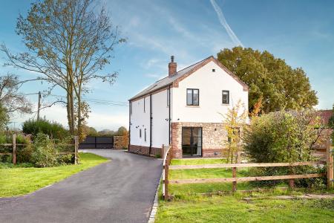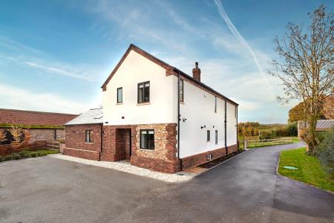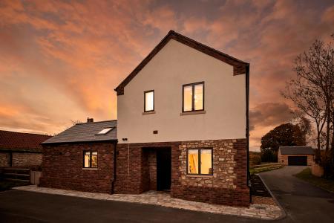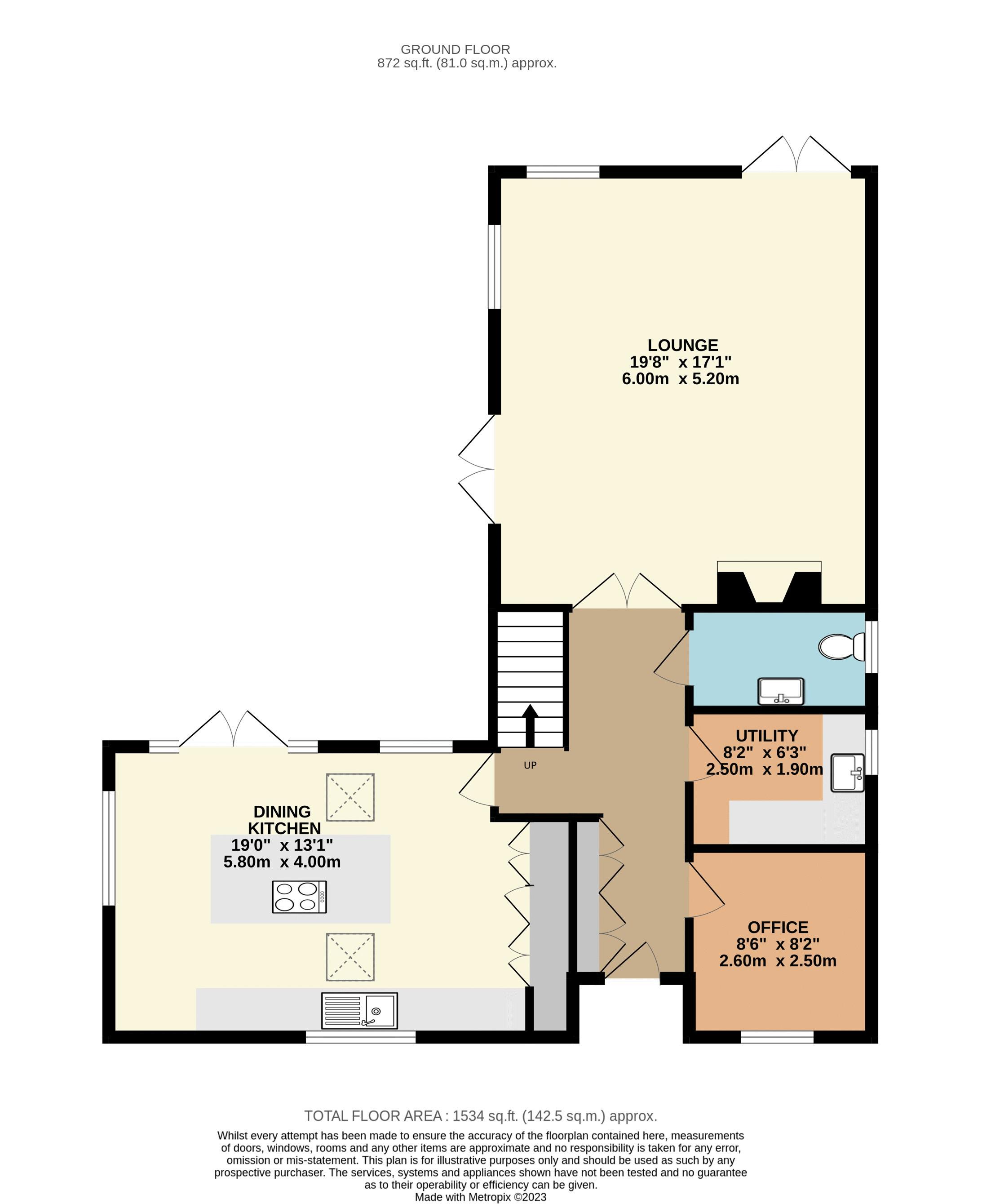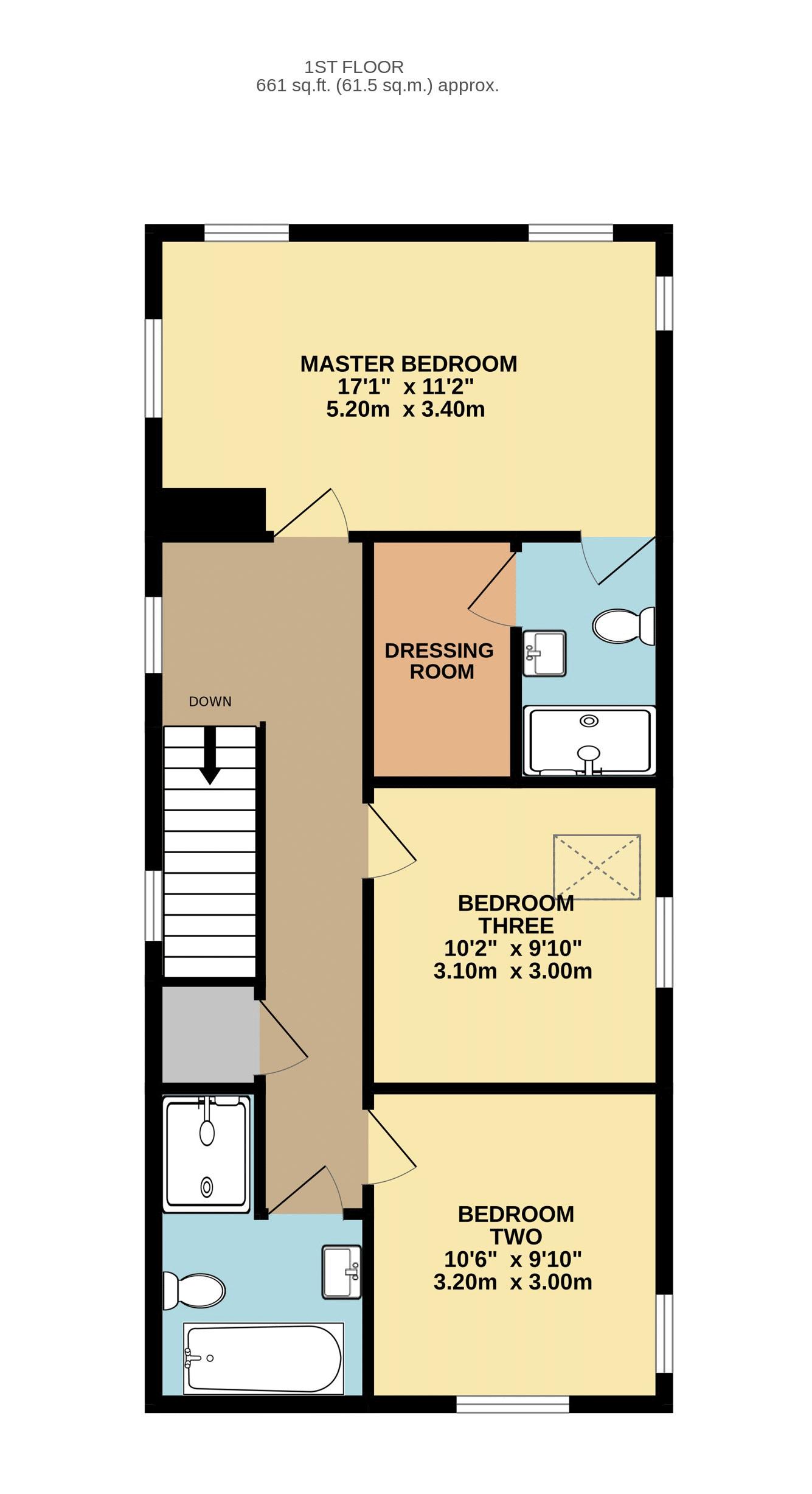- Three Bedroom Newly Built Detached
- Expansive Plot with Additional 1.5 Acre Paddock Space Ideal for Equestrian Use
- Spacious Lounge Having Log Burner and Dual Aspect French Doors Leading out to Garden
- Contemporary Dining Kitchen with Fabulous Vaulted Ceiling and Breakfast Island
- High Spec Utility Room with Integrated Laundry Appliances, Downstairs W/C and Office
- Light and Airy Master Bedroom with Modern White En-Suite and Feature Dressing Room
- Two Further Double Bedrooms Both Having Beautiful Window Views
- Four Piece Family Bathroom with Stunning Feature Wall and Matt Black Finishings
- Electric Gated Access Leading onto Extensive Parking and Double Detached Garage with Electric Charging Point
- Idyllic Village Setting with Superb Access to Commuting Networks
3 Bedroom House for sale in Holme
**FERN HOUSE**
A FABULOUS FAMILY HOME
In the space of 18 months, Fern House has been built from the ground up on the site of a former 1960’s agricultural bungalow to a modernised, detached three-bedroom family home you could move straight into and not lift a finger.
The current owners are seasoned home renovators so have masterfully completed this latest project, rebuilding the original farmhouse from scratch. Every wall, finish and detail is sympathetically chosen to reflect the heritage of the home, while being immaculately presented as a unique new-build.
Sat upon a generous plot and nestled in the rural hamlet of Holme – just five miles from Doncaster – you are peacefully separated from civilisation, surrounded only by a handful of homes and the joys of a rural lifestyle.
IMMACULATE FROM START TO FINISH
The drive to approach your new home has an idyllic countryside feel; with the quiet village road leading you to your private entrance.
On arrival, the secure electric gates and cobbled stone boundary wall set the scene for luxury living.
Once you’re on the driveway offering ample off-street parking, you’ll immediately notice the multi-texture exterior featuring an attractive blend of red brick, light stone and white render with stone lintels, which have been purposefully chosen to ensure the property is in keeping with the more traditional and rustic homes surrounding it.
A spacious and practical entrance hall awaits behind the front door with built in, shaker-style cupboards to your left and a deep storage cupboard under the stairs. Setting the tone for the home ahead is a bright and airy colour palette featuring soft grey flooring, pale walls and black accents on the staircase and doors. This minimal, monochrome theme you’ll see is set to continue throughout for a cohesive aesthetic. Across the hallway, you’ll find the utility room which follows the kitchen aesthetic and is furnished to the same high spec. This room comes with integrated laundry appliances hidden away from the social hub, a second Belfast sink and ample floor and storage space to cope with the demands of a busy family lifestyle. Along this side of the house at either side of the utility you’ll also find a convenient W/C and a separate home office space which could alternatively be used as a playroom depending on your own needs.
A VIEW IN ALL DIRECTIONS
The sizable lounge positioned at the rear of the property is an equally bright and light social space, owing to two sets of glass-panelled doors leading directly out to the garden patio and overlooking the field views beyond. This dual-aspect outlook is perfect for watching the seasonal colours change and, during the winter months, the woodburning stove set within the imposing stone fireplace ensures the evenings are equally cosy and inviting. Despite the modern styling and minimalist interiors, the details in this room have a real warm farmhouse feel.
HIGH CEILING HIGHLIGHTS
Arguably the main attraction of the downstairs is the dining kitchen, set in the single-storey section of the house. A fabulous, vaulted ceiling with skylights either side of the apex paired with dual-aspect crittall-effect windows and patio doors ensure that the space is flooded with natural light all-day long.
The breakfast bar island takes centre stage as a social gathering space with stools to perch for a drink or casual nibbles. Housing an induction hob, with storage cupboards and a wine cooler underneath, it’s where a lot of the action happens but there is also ample space for dining at the far end of the room overlooking the garden. Classic grey wooden shaker-style units with brass hardware surround the perimeter, finished with chic marbled quartz worktops and featuring a double Belfast sink as well as wall mounted ovens. It’s the perfect space for relaxing and hosting in style.
CLEAN LINES
The slick family bathroom is positioned at the end which is a cool modern space boasting clean lines and a hi-spec finish. A large square bathtub dominates the room featuring a three-piece suite and matte black furniture including wall-mounted taps and shower head, heated towel rail and vanity mirror.
DUAL-ASPECT DOUBLE BEDROOMS
As you head upstairs to the first floor, you’ll arrive at the rather special master bedroom first on the left.
Following a seamless design transition from the downstairs and enjoying fabulous triple aspect rural views, this space features a similar vaulted ceiling to the kitchen, flooded with light from no less than four windows. The master comes complete with a walk-in wardrobe and stunning en-suite shower room finished with natural Venetian plaster walls and a modern white suite with beautiful brass hardware.
Along the gallery landing, you’ll find two further double bedrooms with soft carpeting underfoot and attractive column radiators that feature throughout the property. These bedrooms also boast beautiful green views.
LOW-MAINTENANCE LAND
As you’ll have already seen from the multifaceted outlook, the outdoor space included with this property certainly doesn’t come in short supply – but this doesn’t mean you’ll have to spend hours toiling in the garden on your weekends either.
Accessed by gates at either side of the house and enclosed within the brick boundary wall is an immaculate lawn and Indian stone patio which has been designed with low maintenance in mind. Hosting BBQs and parties is a breeze thanks to the multiple entrances to extend the living spaces through the patio doors when the weather permits.
The current owners also planted more than 30 trees around the perimeter which when fully matured will offer additional privacy and provide a natural green enclosure for your peaceful retreat.
Beyond the garden is a full-length driveway leading to a double detached garage complete with an electric car charging point, and access to the furthest gate which opens up to the remaining 1.5 acres of land. This is for leisure, agricultural or equestrian ventures. There is options to include a further 1 acre of farmland if required.
AREA TO EXPLORE
The secluded hamlet of Holme is likely to be a real hit with those seeking a slower pace and quieter style of life compared to the more vibrant local towns.
With only four homes and a farm under your postal code, you really will be able to relax in genuine peace.
Located in South Yorkshire and only a few miles from the North Yorkshire border, you are however not cut off from the amenities you’ll need for the family. The nearest supermarket is accessed in less than a 10 minutes drive in the form of a large Asda while Doncaster is also just a short journey away offering an abundance of high-street shops. For a lovely meal you may also want to try out the recently re-opened Dario’s Italian or Owston Hall which is also home to the local golf course for those who enjoy an afternoon putting. For travel to work, Adwick-le-Street railway station is only a few minutes from your door to allow easy commuting into Leeds and Sheffield, while the A1 is also on hand for those needing to head north or south by car.
**RIGHTMOVE USER MOBILE BROWSING - PRESS THE QUICK EMAIL LINK TO REQUEST THE UNIQUE AND BESPOKE LUXURY BROCHURE**
**RIGHTMOVE USER DESKTOP BROWSING – PRESS BELOW LINK TO OPEN FULL PROPERTY BROCHURE**
**FREEHOLD PROPERTY & COUNCIL TAX BAND E**
Important information
This is a Freehold property.
Property Ref: EAXML17364_12139819
Similar Properties
4 Bedroom House | Offers in excess of £600,000
**MEADOWCROFT** A CHARMING AND CHARACTERFUL BARN CONVERSION Nestled in the heart of the popular village of Womersley –...
4 Bedroom House | Offers in excess of £600,000
**THE COTTAGE** Attention to detail inside and out Modern living paired with quiet semi-rural village life may well be...
The Old Church Hall, Burghwallis
4 Bedroom House | Asking Price £600,000
**THE OLD CHURCH HALL** A HOME STEEPED IN HISTORY As the namesake suggests, this spectacular detached property was ind...
4 Bedroom House | Asking Price £700,000
**THE NEW RECTORY** RECTORY RESTORATION If we were to describe this property as a story, it could easily lay claim to...
Paddock Lodge, Hirst Road, Chapel Haddlesey
5 Bedroom House | Asking Price £700,000
**PADDOCK LODGE** Warm Welcome Welcome to Paddock Lodge, an attractive home with five beautiful bedrooms and four bathr...
4 Bedroom House | Offers in excess of £725,000
High Doat – a haven of peace and tranquillity When the vendors of this stunning family property wanted a name to capture...
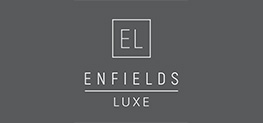
Enfields Luxe (Pontefract)
Sessions House Yard, Pontefract, West Yorkshire, WF8 1BN
How much is your home worth?
Use our short form to request a valuation of your property.
Request a Valuation


