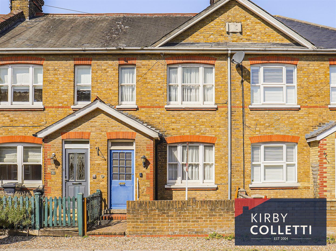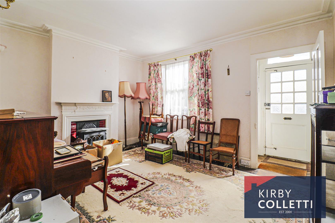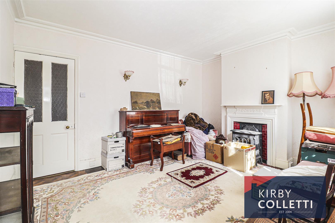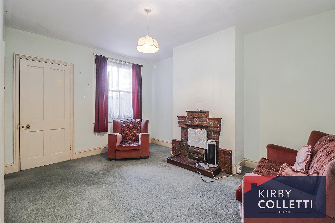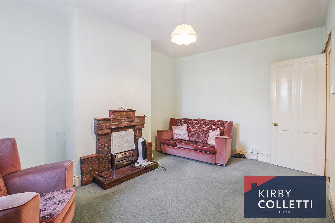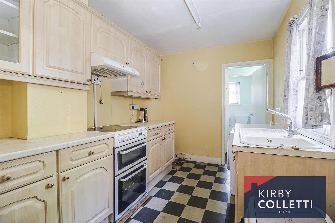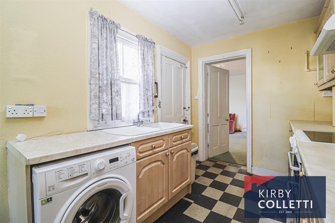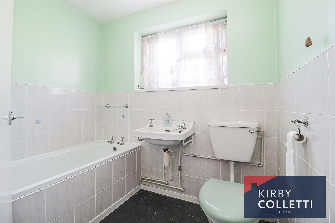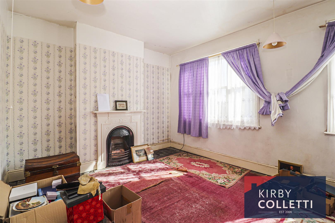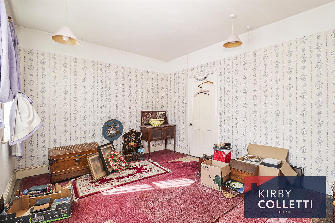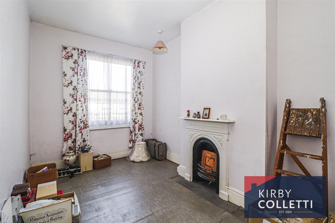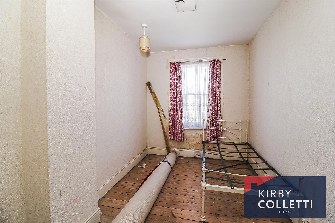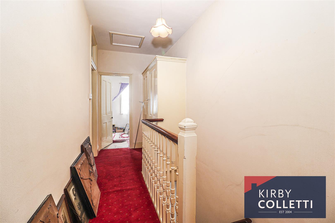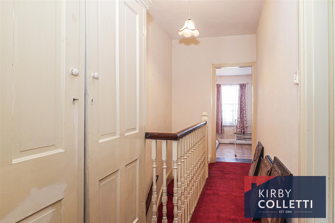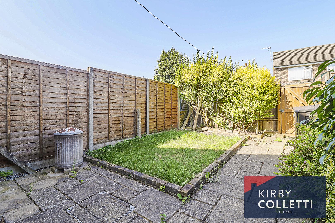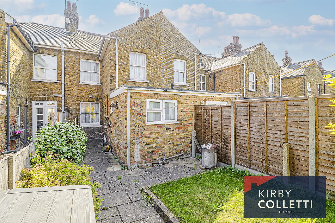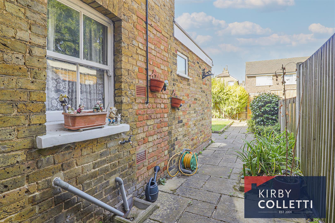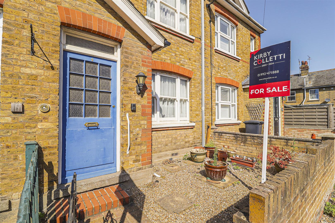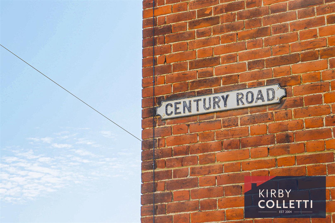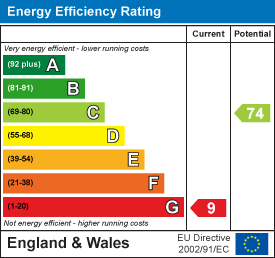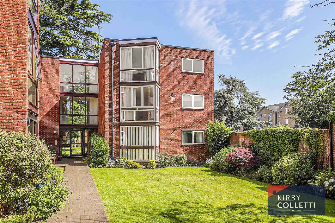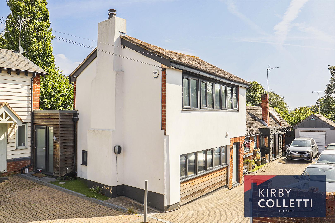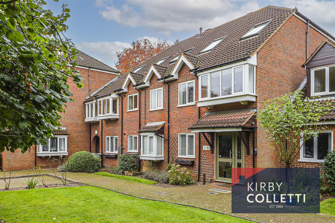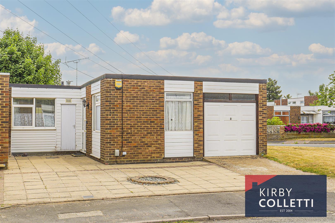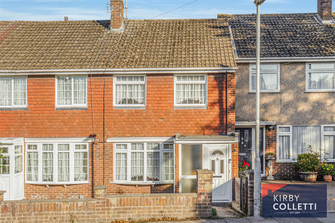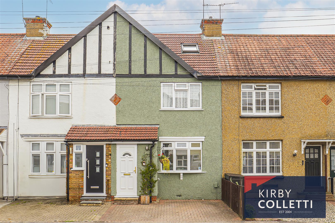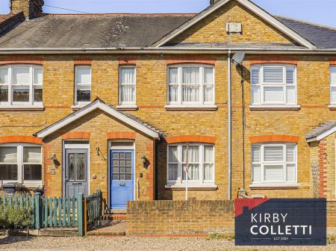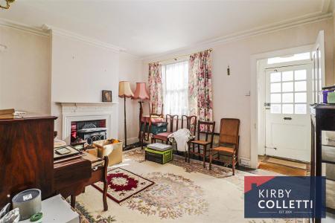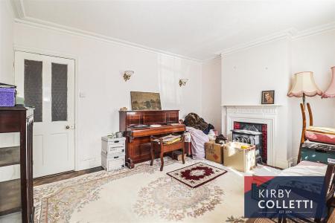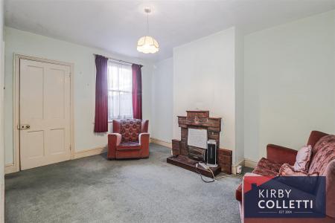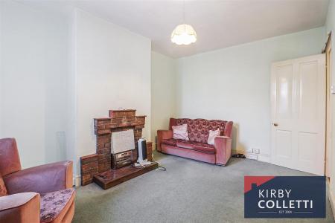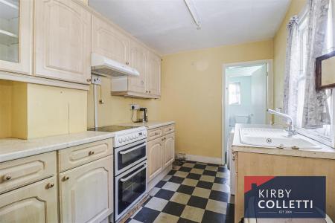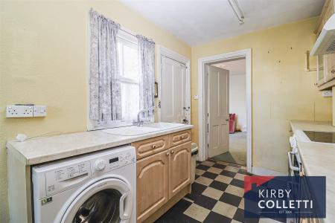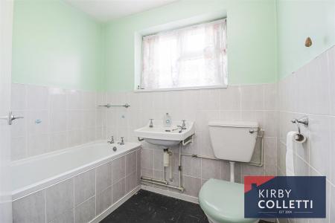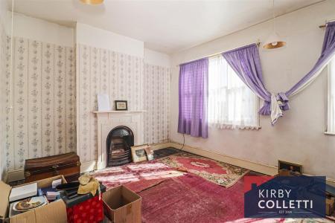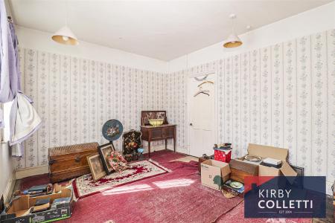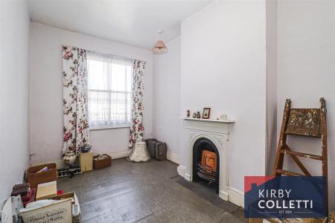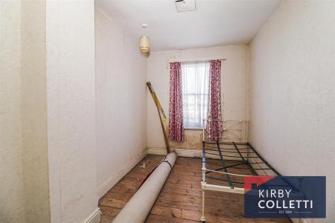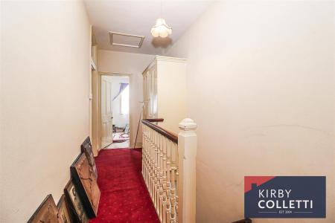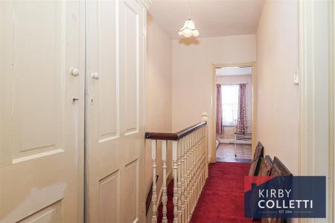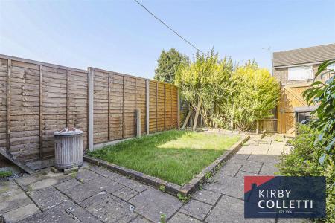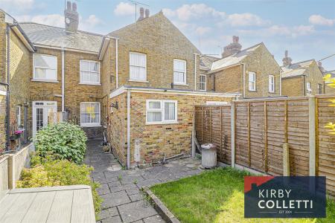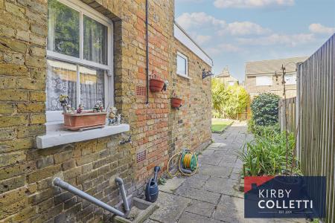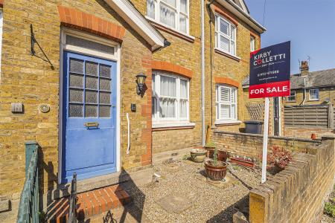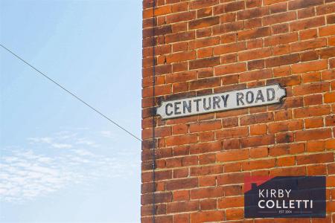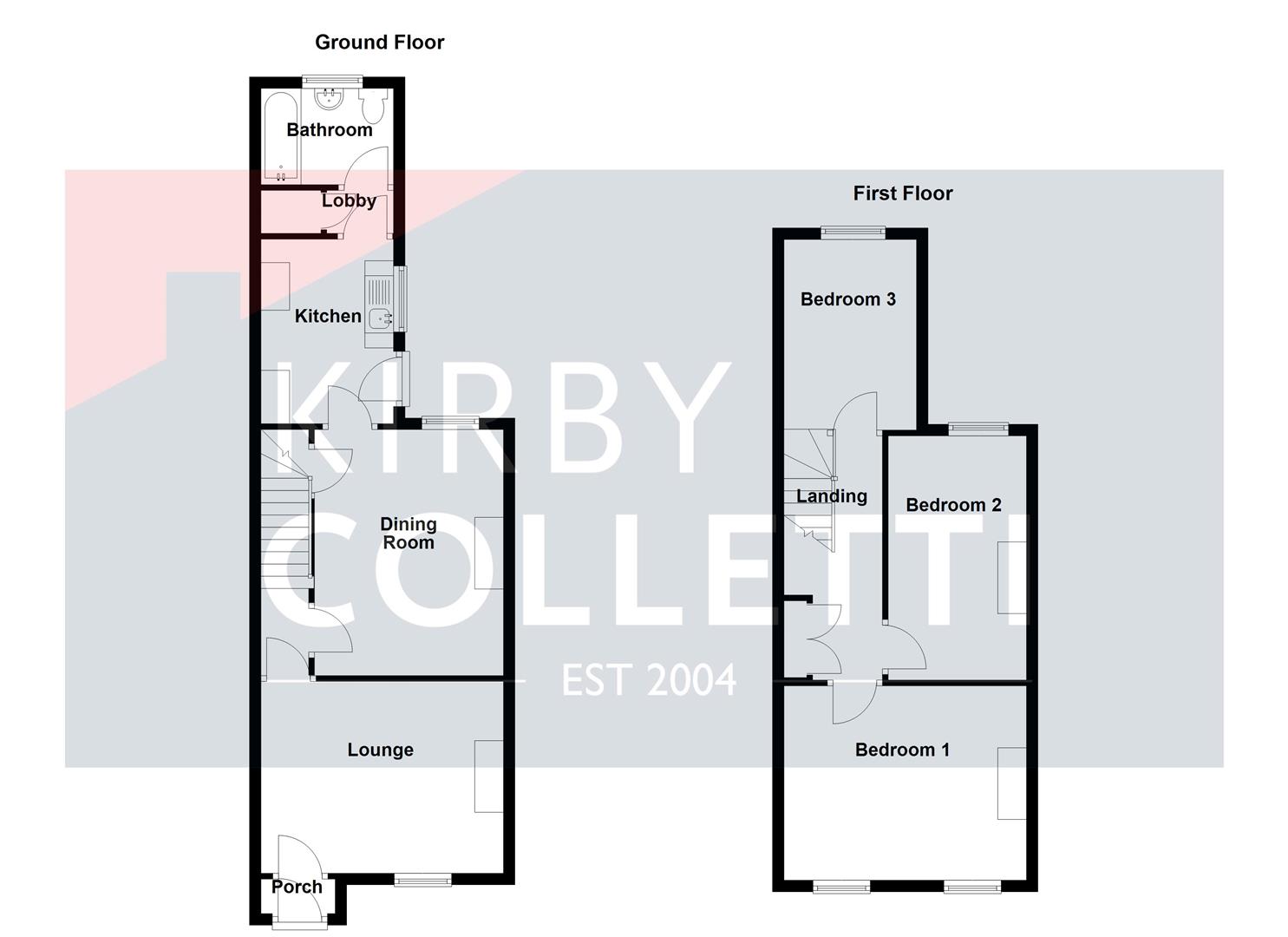- FANTASTIC RENOVATION OPPORTUNITY
- CHAIN FREE
- THREE BEDROOM VICTORIAN HOUSE
- TWO RECEPTION ROOMS
- KITCHEN
- GROUND FLOOR BATHROOM
- 41ft WEST FACING REAR GARDEN
- SHORT WALK TO RYE HOUSE STATION
- CLOSE TO TOWN CENTRE
3 Bedroom Terraced House for sale in Hoddesdon
KIRBY COLLETTI are pleased to offer this THREE BEDROOM VICTORIAN TERRACED HOUSE which is need of complete modernisation. Located within a short walk of Rye House Railway Station, Hoddesdon Town Centre, Local Shops, Caf�s, Parks and River Lea.
If you are looking for fantastic renovation opportunity then this could be the one. Some of the many features include Two Reception Rooms, Feature Fireplaces to Lounge and Bedrooms, Kitchen, Ground Floor Bathroom/W.C and a 41ft West Facing Rear Garden.
Accommodation - Part glazed front door to:
Entrance Porch - 1.30m x 0.66m (4'3 x 2'2) - Part glazed door to:
Lounge - 4.24m x 3.35m (13'11 x 11) - Front aspect sash windows. Stunning feature fireplace. Two wall light points. Original coved ceiling. Door to:
Inner Hall - 4.29m x 0.84m (14'1 x 2'9) - Stairs to first floor. Door to:
Dining Room - 4.24m x 3.28m (13'11 x 10'9) - Rear aspect sash window. Fireplace. Understairs storage cupboard. Door too:
Kitchen - 3.23m x 2.29m (10'7 x 7'6) - Side aspect sash window. Range of wall and base mounted units. Inset single drainer stainless steel sink unit with mixer tap over. Cooker point. Plumbing for washing machine. Door to:
Rear Lobby - 0.76m x 0.76m (2'6 x 2'6) - Cupboard housing cold tank and hot water cylinder. Door to:
Downstairs Bathroom - 2.21m x 1.68m (7'3 x 5'6) - Rear aspect uPVC double glazed window. White suite comprising panelled bath. Wash hand basin. Low level W.C. 1/2 tiled walls. Wall mounted Dimplex Heater.
First Floor Landing - 4.27m x 1.73m (14 x 5'8) - Loft access. Linen cupboard. Door to Bedrooms.
Bedroom One - 4.24m x 3.35m (13'11 x 11) - Two Front aspect sash windows. Feature fireplace.
Bedroom Two - 4.27m x 2.36m (14 x 7'9) - Rear aspect sash window. Feature fireplace.
Bedroom Three - 3.35m x 2.26m (11 x 7'5) - Rear aspect sash window.
Outside -
Rear Garden - West facing. 41ft Approx. Patio area. Small lawned area with shrub borders. Water tap. Rear pedestrian access.
Front Garden - Walled and shingled area.
Property Ref: 145638_34102086
Similar Properties
3 Bedroom Apartment | Guide Price £335,000
** CHAIN FREE ** Kirby Colletti are delighted to offer this RARELY AVAILABLE THREE BEDROOM GROUND FLOOR APARTMENT locate...
2 Bedroom End of Terrace House | £330,000
Kirby Colletti are delighted to offer this STUNNING TWO BEDROOM HOUSE located in the heart of Hoddesdon Town Centre with...
2 Bedroom Flat | £310,000
** EXTENDED LEASE ** Kirby Colletti are delighted to offer this Two Bedroom Ground Floor Apartment situated in this high...
2 Bedroom Semi-Detached Bungalow | £375,000
*** Offered Chain Free*** Kirby Colletti are pleased to offer this Two Bedroom Semi Detached Bungalow ideally situated w...
3 Bedroom Terraced House | £409,995
OFFERED WITH NO UPWARD CHAIN !! KIRBY COLLETTI are delighted to offer this deceptively spacious EXTENDED THREE BEDROOM H...
3 Bedroom Terraced House | £419,995
KIRBY COLLETTI are delighted to market this superbly presented THREE DOUBLE BEDROOM terraced house. Situated in this pop...
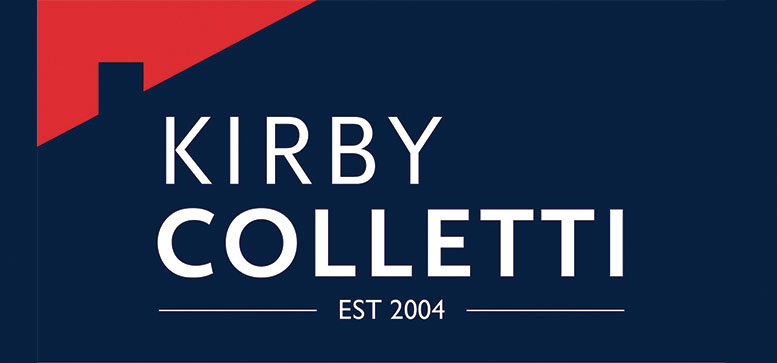
Kirby Colletti Ltd (Hoddesdon)
64 High Street, Hoddesdon, Hertfordshire, EN11 8ET
How much is your home worth?
Use our short form to request a valuation of your property.
Request a Valuation
