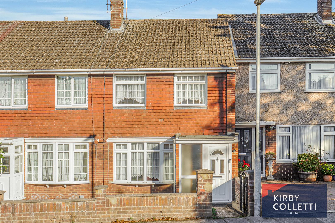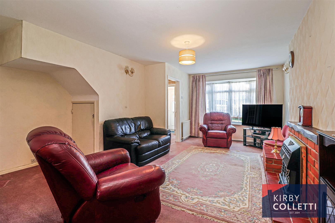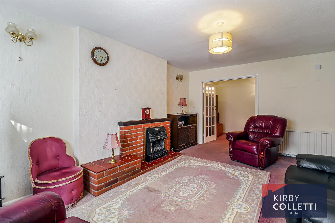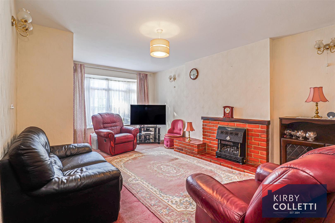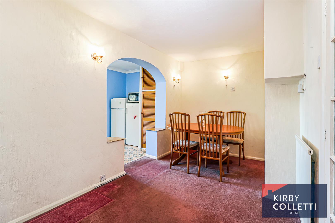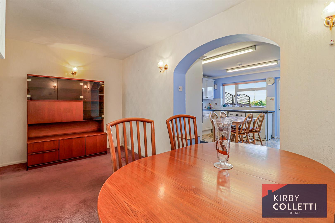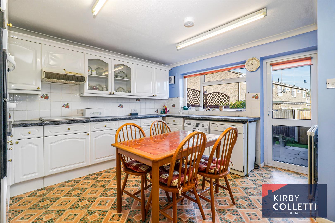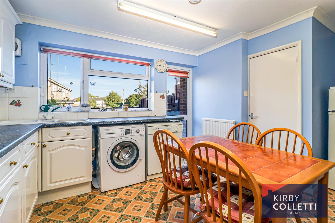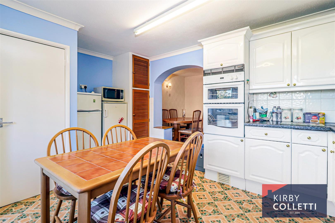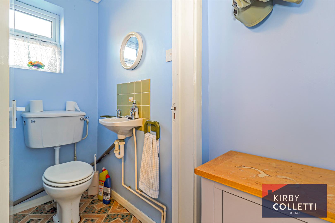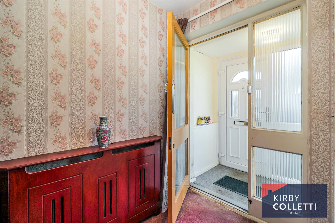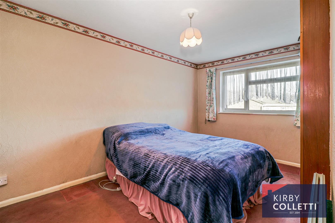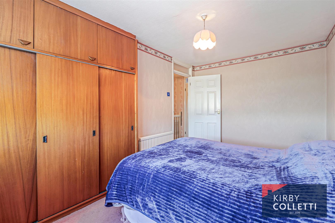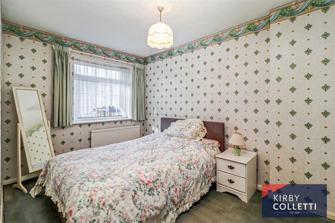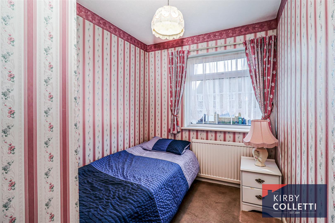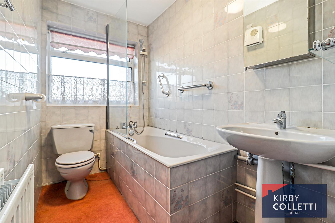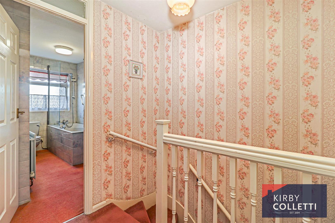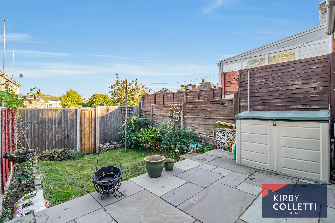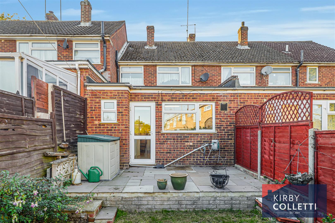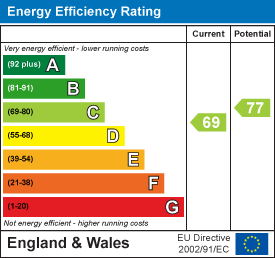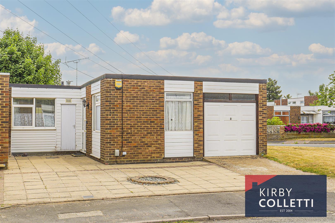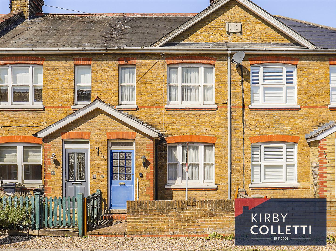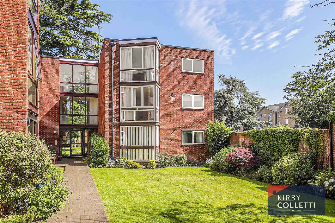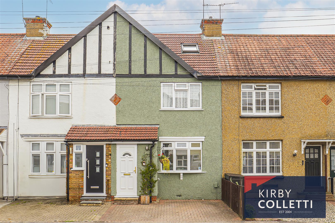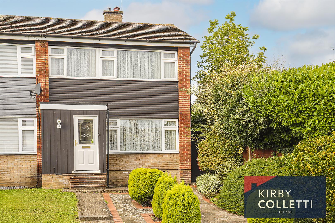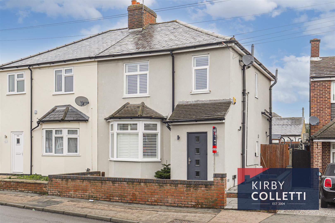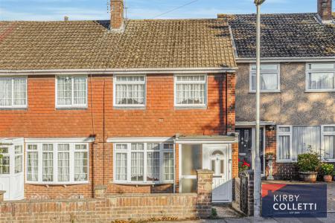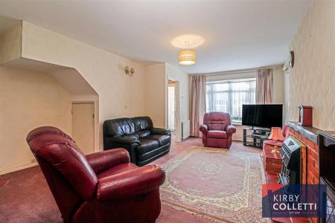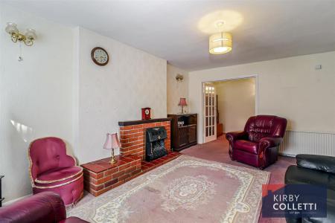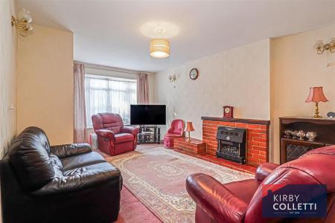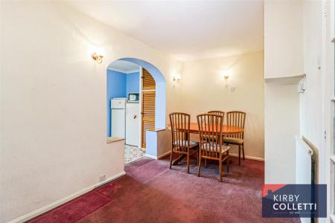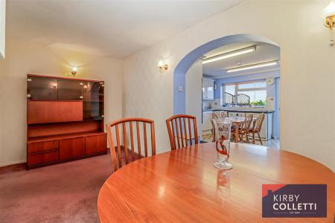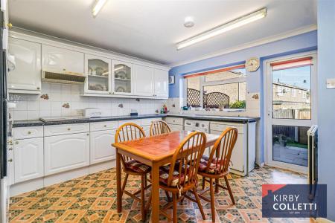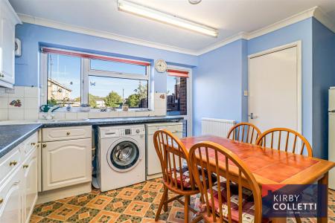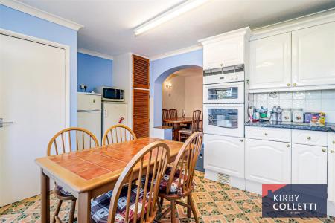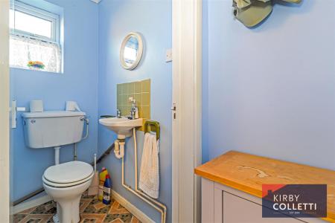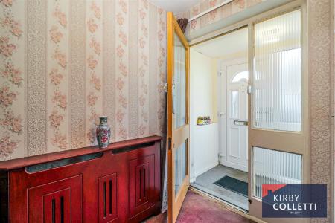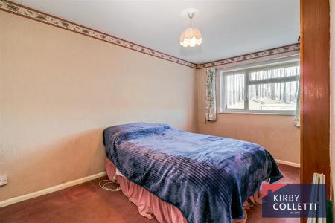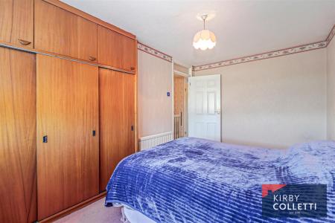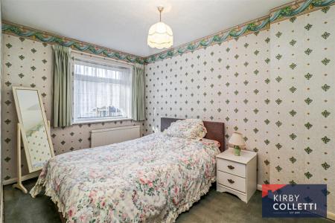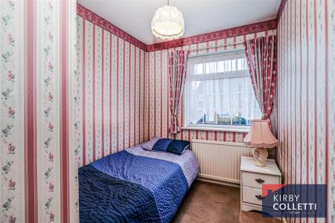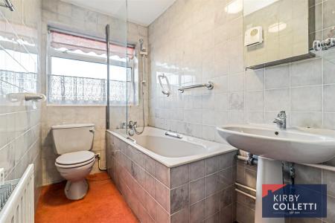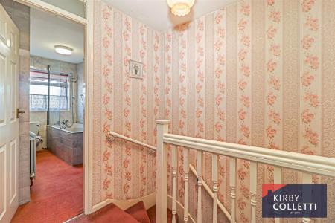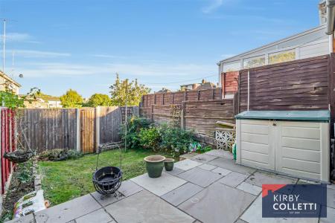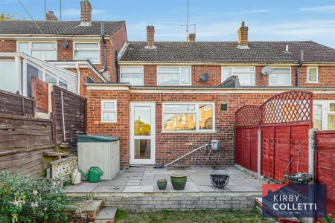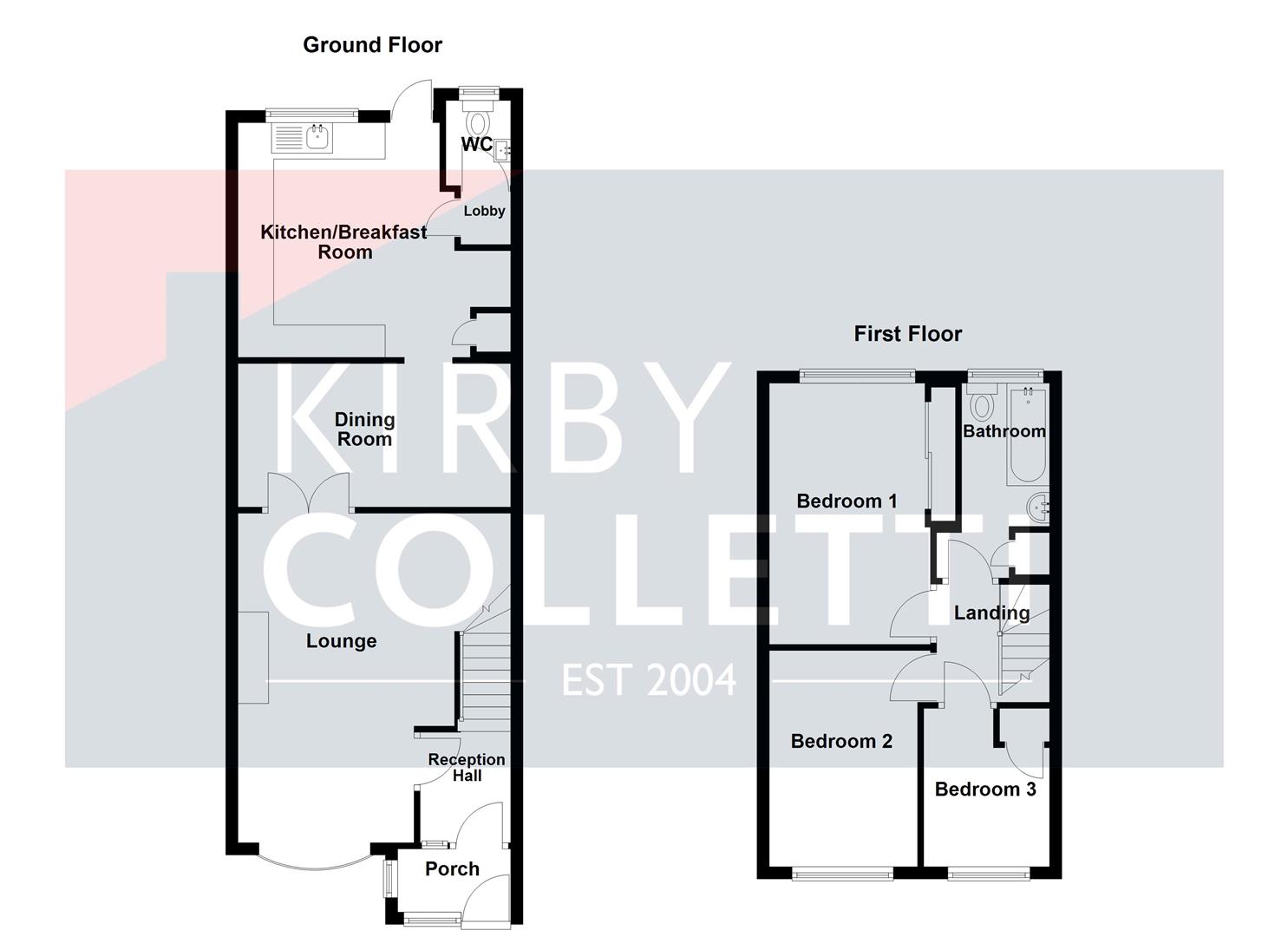- CHAIN FREE
- EXTENDED THREE BEDROOM TERRACED HOUSE
- LOUNGE
- DINING ROOM
- KITCHEN/BREAKFAST ROOM
- GROUND FLOOR W.C
- GAS HEATING TO RADIATORS
- SHORT WALK TO TOWN & BARCLAY PARK
3 Bedroom Terraced House for sale in Hoddesdon
OFFERED WITH NO UPWARD CHAIN !! KIRBY COLLETTI are delighted to offer this deceptively spacious EXTENDED THREE BEDROOM HOUSE situated in this popular residential location. Within a short walk to Barclay Park, Hoddesdon Town Centre, Schooling For All Ages and a short drive to Broxbourne Railway Station.
The property offers Lounge, Dining Room, Kitchen/Breakfast Room, Ground Floor W.C. Bathroom/W.C, Gas Heating To Radiators, uPVC Double Glazing and Potential To Create Off Street Parking.
Accomodation - uPVC Door to:
Entrance Porch - 1.85m x 1.07m (6'1 x 3'6) - Side aspect uPVC double glazed window. Door to:
Reception Hall - 1.78m x 1.50m (5'10 x 4'11) - Stairs up to first floor. Radiator with decorative cover. Door to:
Lounge - 5.38m x 4.52m max (17'8 x 14'10 max) - Front aspect uPVC double glazed Bow window. Fitted gas fire. Two radiators. Two wall light points. Understairs storage cupboard. Double doors to:
Dining Room - 4.52m x 2.36m (14'10 x 7'9) - Archway to:
Kitchen/Breakfast Room - 4.52m x 3.84m (14'10 x 12'7) - Rear aspect uPVC double glazed window and door to rear garden. White wall and base units with worksurfaces over. Built in electric oven and gas hob. Single drainer sink unit. Plumbing for washing machine and dishwasher. Radiator. Storage cupboard.
Inner Lobby - 0.89m x 0.89m (2'11 x 2'11) - Door to:
Ground Floor W.C. - 1.40m x 0.89m (4'7 x 2'11) - Rear aspect uPVC double glazed window. Low level W.C. Wash hand basin.
First Floor Landing - 1.93m x 1.83m (6'4 x 6) - Access to loft.
Bedroom 1 - 4.27m x 2.62m (14 x 8'7) - Rear aspect uPVC double glazed window. Fitted wardrobes. Radiator.
Bedroom 2 - 3.53m x 2.62m max (11'7 x 8'7 max) - Front aspect uPVC double glazed window. Radiator.
Bedroom 3 - 2.62m x 2.03m (8'7 x 6'8) - Front aspect uPVC double glazed window. Radiator. Built in cupboard.
Bathroom/W.C - Rear aspect uPVC double glazed window. Fully tiled walls. Tiled enclosed bath with mixer tap and shower attachment. Low level W.C. Pedestal wash hand basin. Airing cupboard housing wall mounted gas boiler. Radiator.
Outside -
Front Garden - Laid to lawn with pathway to front entrance.
Rear Garden - Pave patio and small lawned area. Pedestrian rear access. Outside tap.
Property Ref: 145638_34223748
Similar Properties
2 Bedroom Semi-Detached Bungalow | £375,000
*** Offered Chain Free*** Kirby Colletti are pleased to offer this Two Bedroom Semi Detached Bungalow ideally situated w...
3 Bedroom Terraced House | Offers in excess of £350,000
KIRBY COLLETTI are pleased to offer this THREE BEDROOM VICTORIAN TERRACED HOUSE which is need of complete modernisation....
3 Bedroom Apartment | Guide Price £335,000
** CHAIN FREE ** Kirby Colletti are delighted to offer this RARELY AVAILABLE THREE BEDROOM GROUND FLOOR APARTMENT locate...
3 Bedroom Terraced House | £419,995
KIRBY COLLETTI are delighted to market this superbly presented THREE DOUBLE BEDROOM terraced house. Situated in this pop...
3 Bedroom End of Terrace House | £420,000
OFFERED CHAIN FREE!!! KIRBY COLLETTI are pleased to present this THREE BEDROOM END OF TERRACE HOUSE situated in this hig...
3 Bedroom Semi-Detached House | £429,995
Kirby Colletti are pleased to offer this Three Bedroom Semi Detached House which has been greatly improved by the curren...
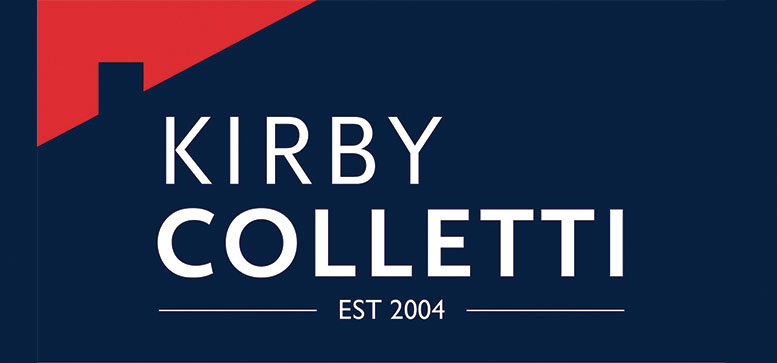
Kirby Colletti Ltd (Hoddesdon)
64 High Street, Hoddesdon, Hertfordshire, EN11 8ET
How much is your home worth?
Use our short form to request a valuation of your property.
Request a Valuation
