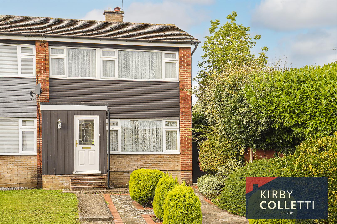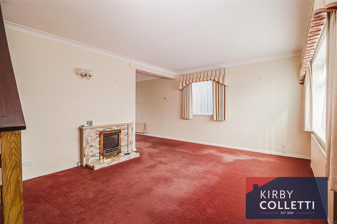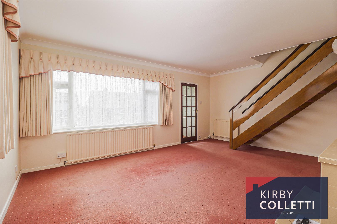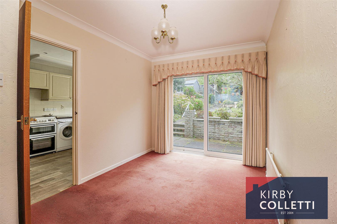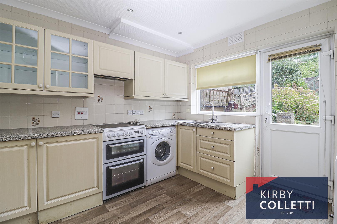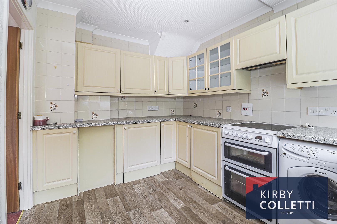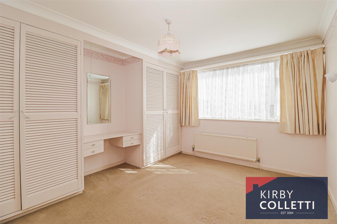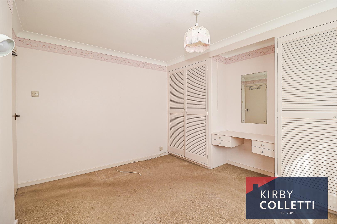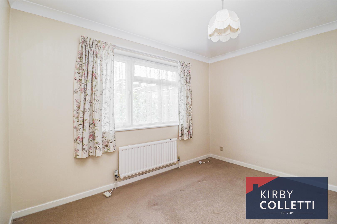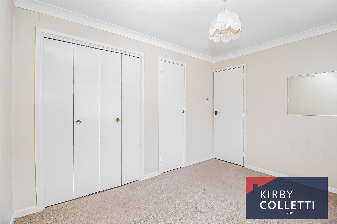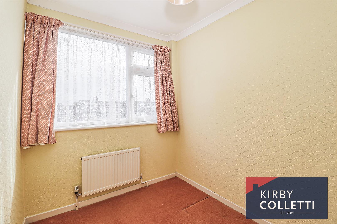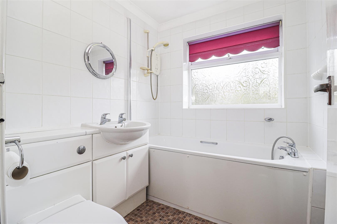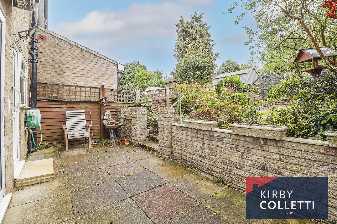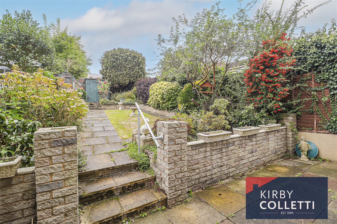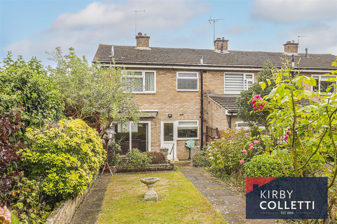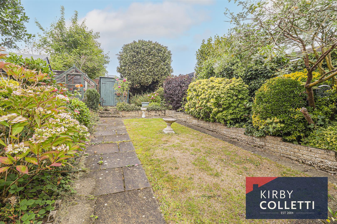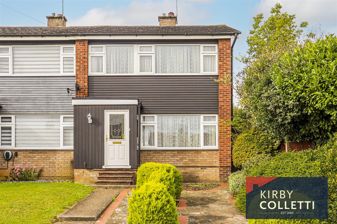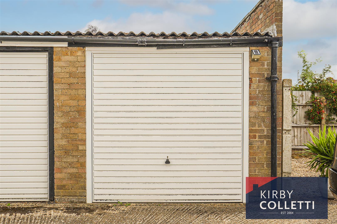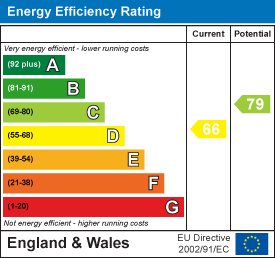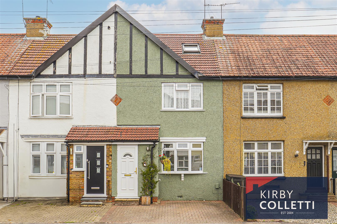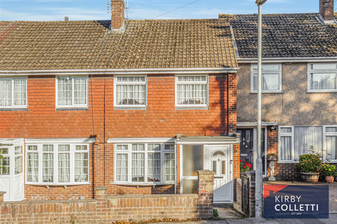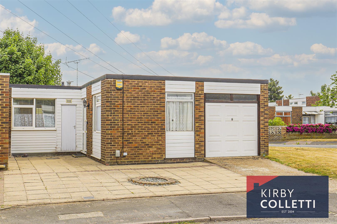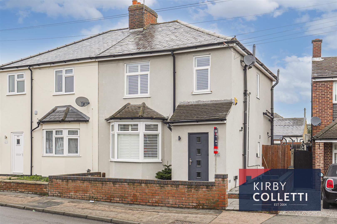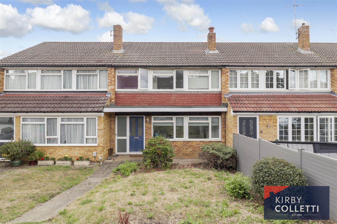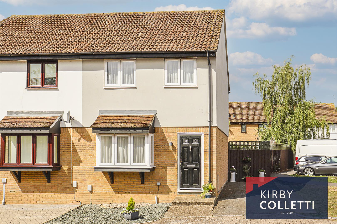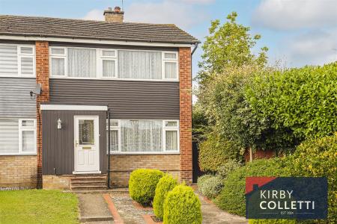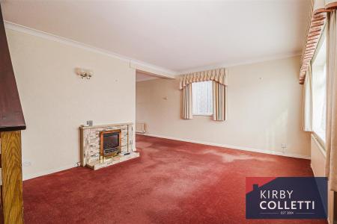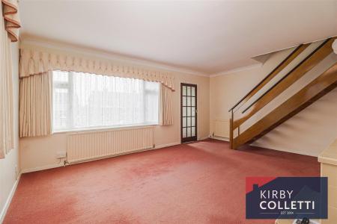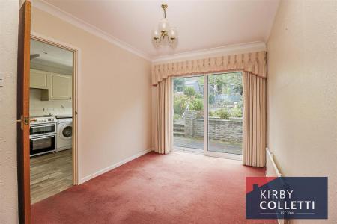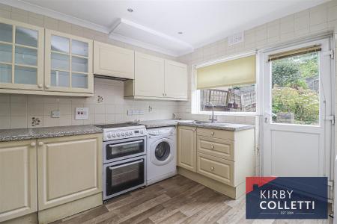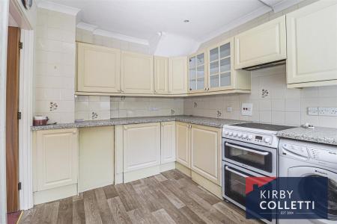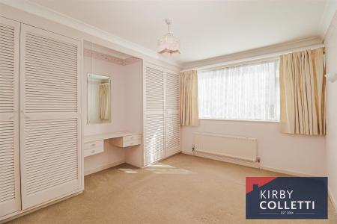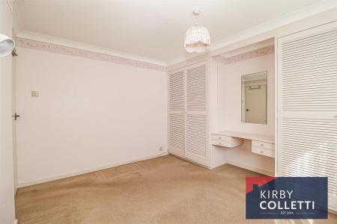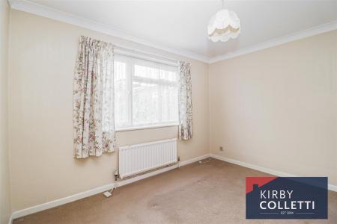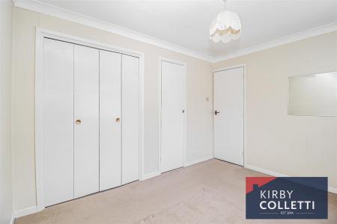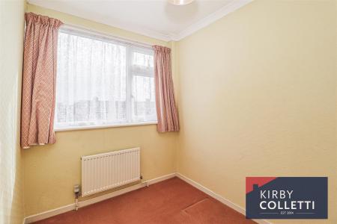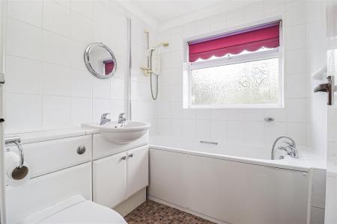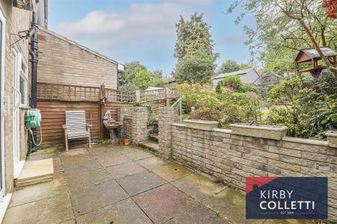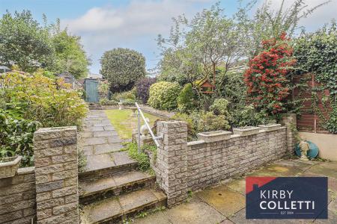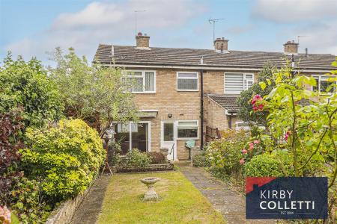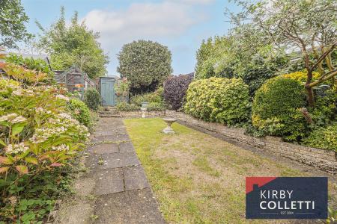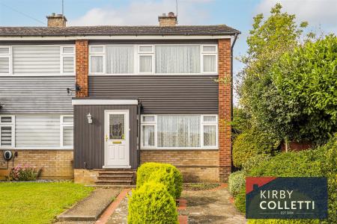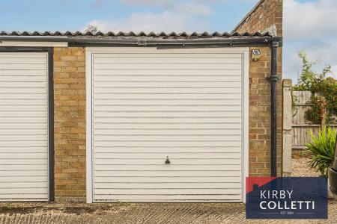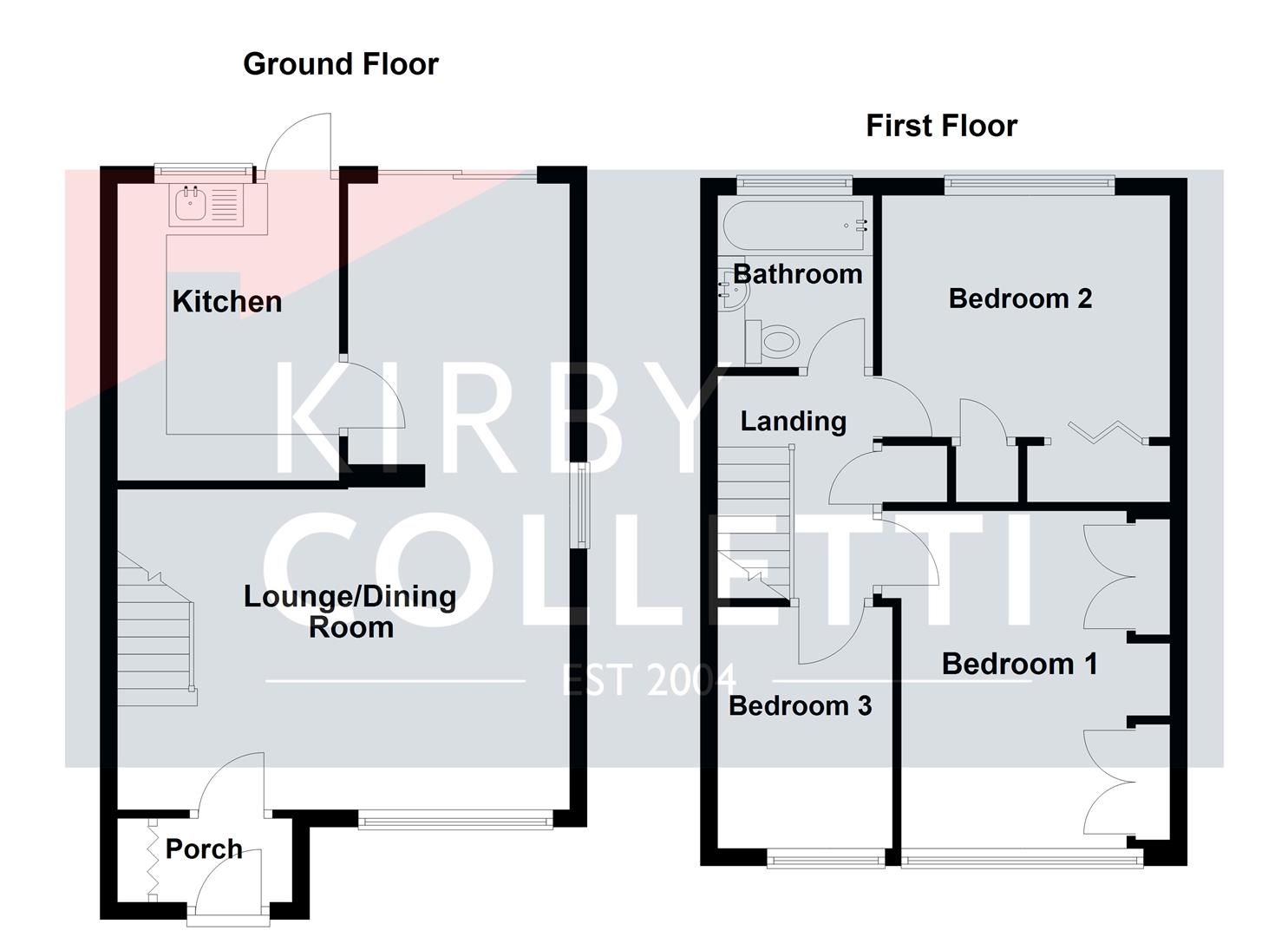- CHAIN FREE
- HIGHLY REGARDED CUL DE SAC
- THREE BEDROOM END OF TERRACE
- 53ft WEST FACING REAR GARDEN
- 23ft L SHAPE LOUNGE/DINER
- GAS HEATING TO RADIATORS
- KITCHEN
- BATHROOM/W.C
- UPVC DOUBLE GLAZING
- GARAGE EN BLOC
3 Bedroom End of Terrace House for sale in Hoddesdon
OFFERED CHAIN FREE!!! KIRBY COLLETTI are pleased to present this THREE BEDROOM END OF TERRACE HOUSE situated in this highly regarded cul de sac. Conveniently located for local shops, schools, Hoddesdon Town Centre & A10/M25 Road Links.
The property offers 23ft L Shaped Lounge/Diner, 53ft West Facing Garden, uPVC Double Glazing , Gas Heating To Radiators, Bathroom/W.C and Garage En Bloc.
Accommodation - Entrance door to:
Entrance Porch - 6'8 x 3'2 - Storage cupboard. Door to:
Lounge/Dining Room - 7.26m x 5.23m at widest points (23'10 x 17'2 at wi - Dual aspect uPVC double glazed windows and rear aspect sliding patio door to garden. Two radiators. Coved ceiling Fitted gas fire. Stairs up to first floor. Door to:
Kitchen - 3.43m x 2.57m (11'3 x 8'5) - Rear aspect uPVC double glazed window and door o rear garden. Range of wall and base units with worksurfaces over. All appliance's to remain. Recessed ceiling spotlights.
Landing - 2.59m x 1.80m (8'6 x 5'11) - Access to loft. Airing cupboard. Coved ceiling.
Bedroom 1 - 3.76m x 3.35m (12'4 x 11) - Front aspect uPVC double glazed window. Coved ceiling. Fitted wardrobes. Radiator.
Bedroom 2 - 3.33m x 2.79m (10'11 x 9'2) - Rear aspect uPVC double glazed window. Coved ceiling. Built in wardrobe housing wall mounted boiler. Radiator. Cupboard.
Bedroom 3 - 2.79m x 1.91m (9'2 x 6'3) - Front aspect uPVC double glazed window. Coved ceiling.. Radiator.
Bathroom/W.C - 1.93m x 1.78m (6'4 x 5'10) - Front aspect uPVC double glazed window. Fully tiled walls. Panel enclosed bath with mixer tap and shower attachment and separate shower unit. Wall unit incorporating wash hand basin with cupboard under and toilet with concealed cistern. Chrome heated towel rail.
Rear Garden - 53ft deep. West facing. Paved patio and pathway leading to lawn, with well stocked flower and shrub borders. Outside tap. Outside light. Timber storage shed. Greenhouse. Pedestrian side access.
Front Garden - Predominately crazy paved with several flower beds and larger bed with shrubbery to side. This space could easily create off street parking should you get the kerb dropped.
Garage - En Block. Up and over door
Property Ref: 145638_34169935
Similar Properties
3 Bedroom Terraced House | £419,995
KIRBY COLLETTI are delighted to market this superbly presented THREE DOUBLE BEDROOM terraced house. Situated in this pop...
3 Bedroom Terraced House | £409,995
OFFERED WITH NO UPWARD CHAIN !! KIRBY COLLETTI are delighted to offer this deceptively spacious EXTENDED THREE BEDROOM H...
2 Bedroom Semi-Detached Bungalow | £375,000
*** Offered Chain Free*** Kirby Colletti are pleased to offer this Two Bedroom Semi Detached Bungalow ideally situated w...
3 Bedroom Semi-Detached House | £429,995
Kirby Colletti are pleased to offer this Three Bedroom Semi Detached House which has been greatly improved by the curren...
3 Bedroom Terraced House | £435,000
** CHAIN FREE ** KIRBY COLLETTI are delighted to offer this THREE BEDROOM TERRACED HOUSE, situated in this highly regard...
3 Bedroom End of Terrace House | Guide Price £435,000
Kirby Colletti are pleased to offer this Extended and well presented Three Bedroom End Terraced House ideally positioned...
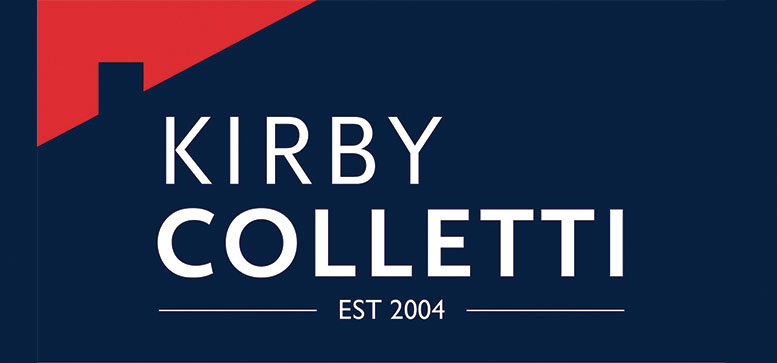
Kirby Colletti Ltd (Hoddesdon)
64 High Street, Hoddesdon, Hertfordshire, EN11 8ET
How much is your home worth?
Use our short form to request a valuation of your property.
Request a Valuation
