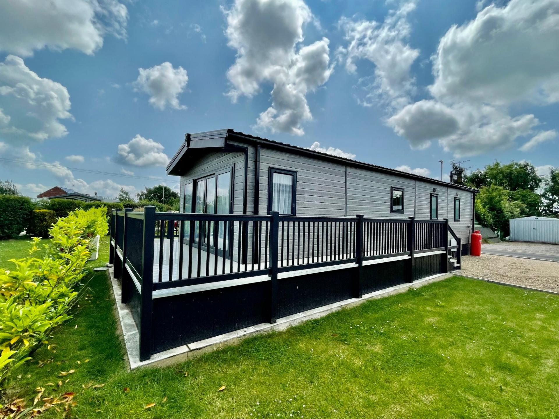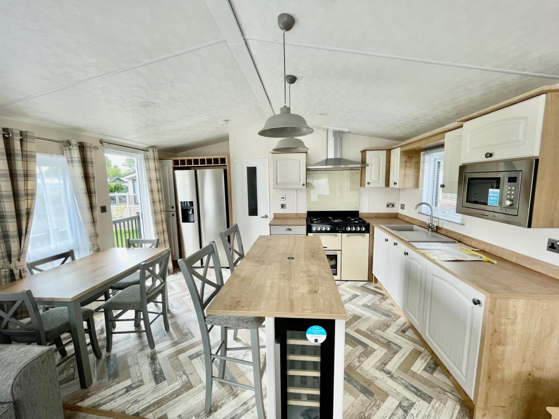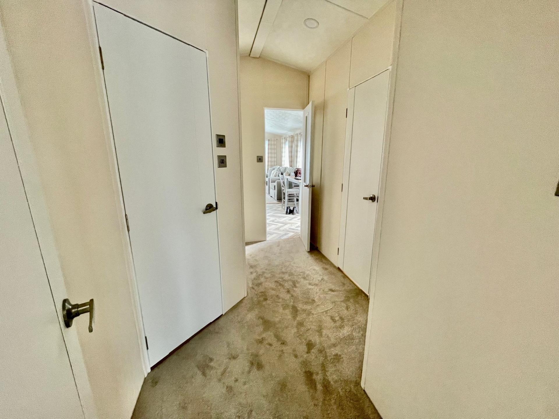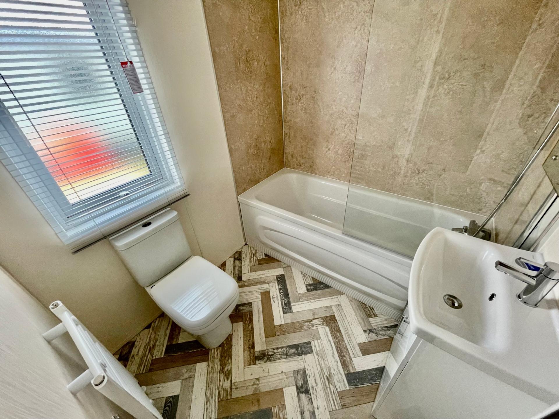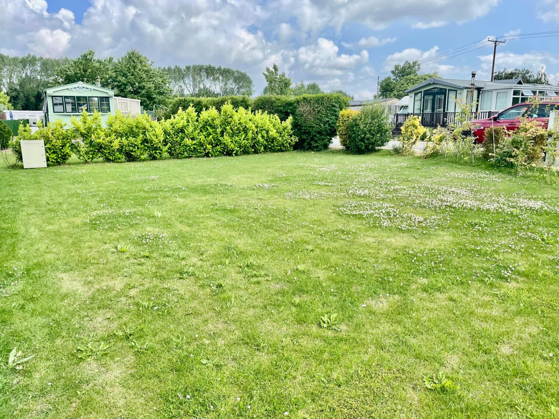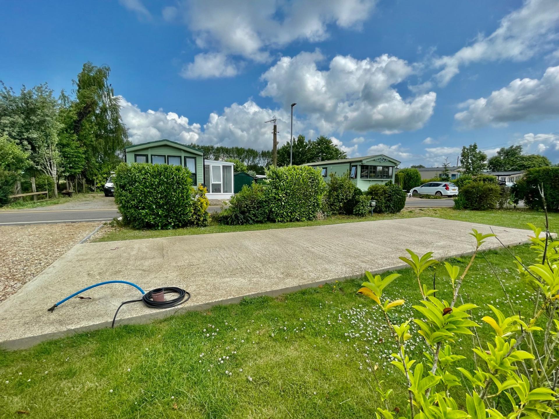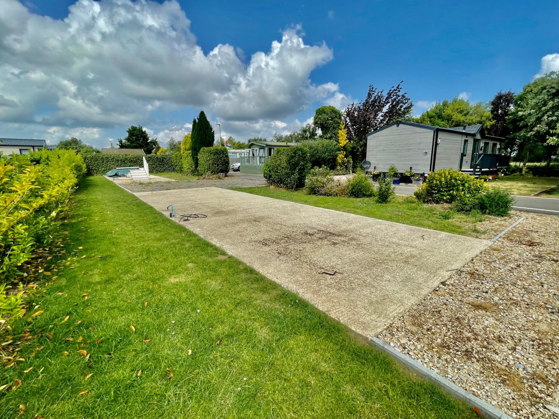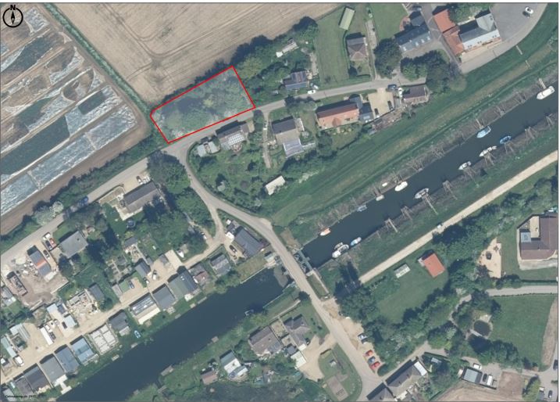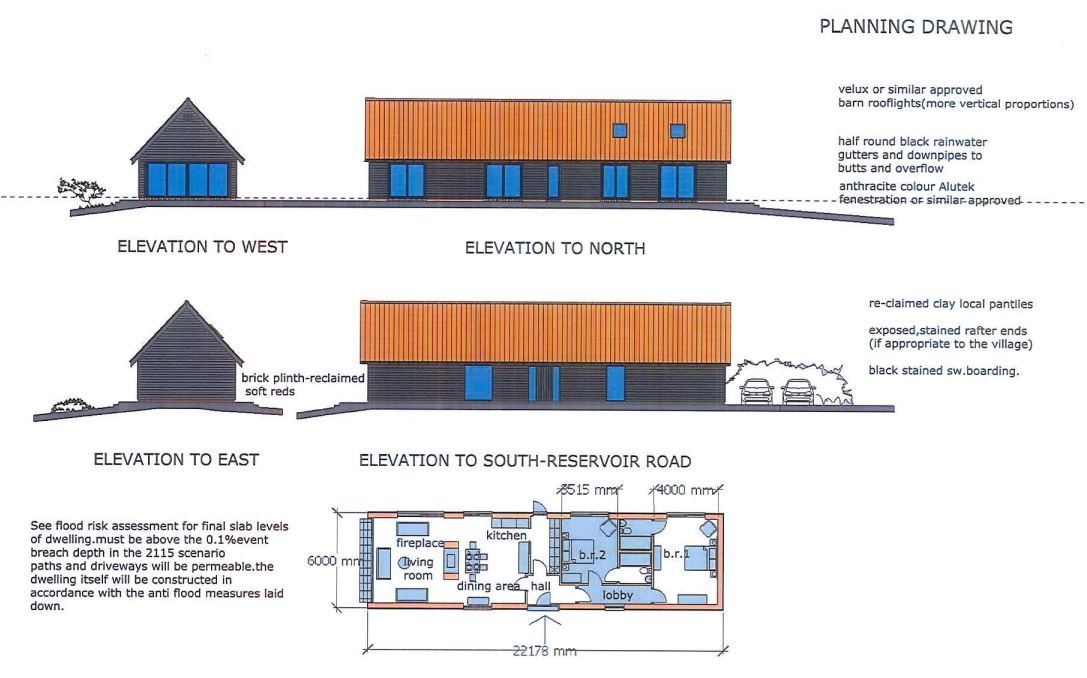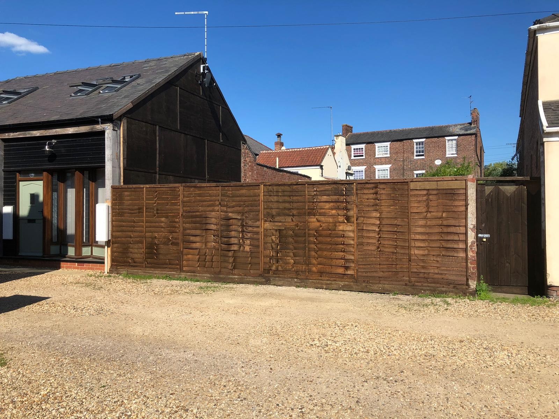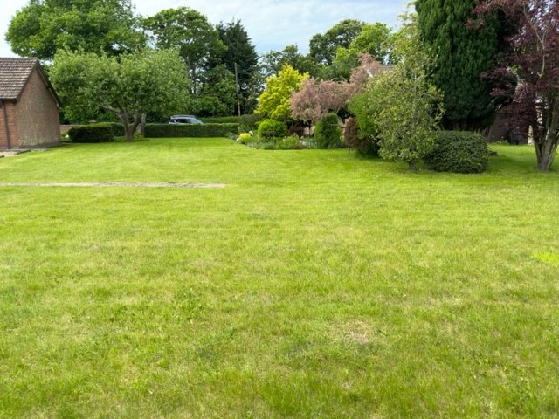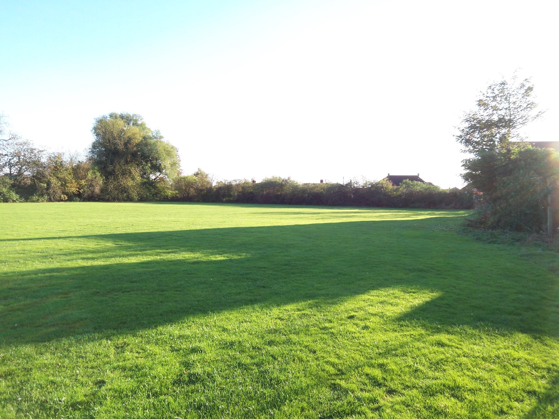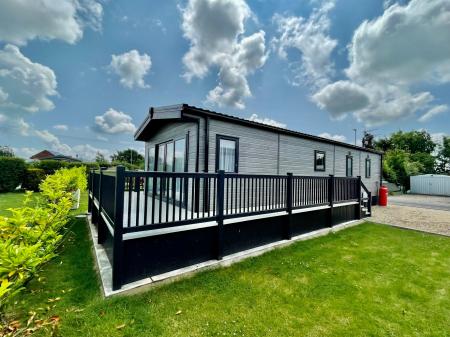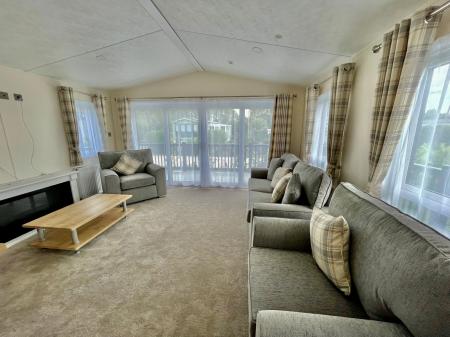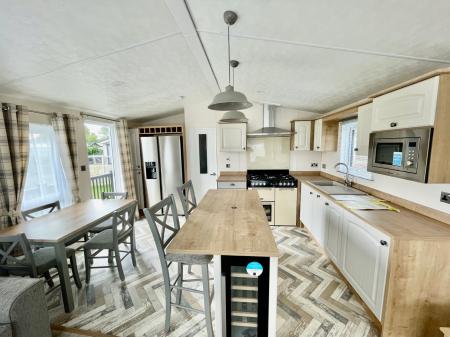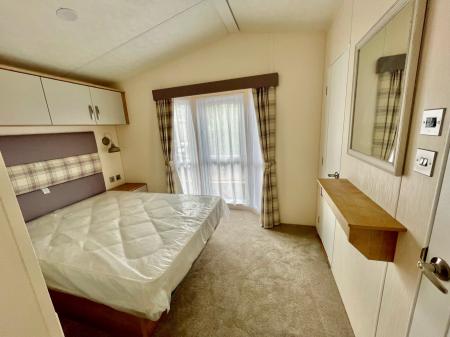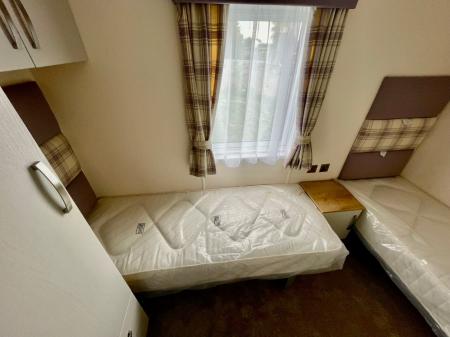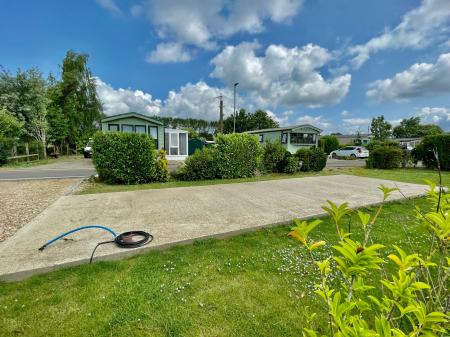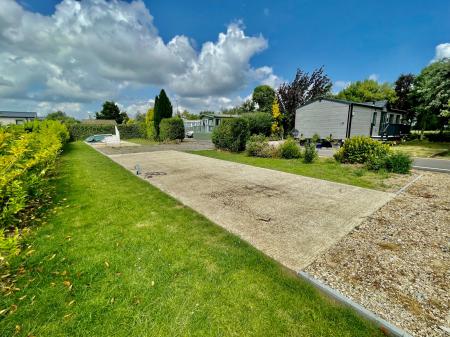- Brand New Delta
- Fully Furnished
- 2 Bedrooms
- Decked Seating Area
- Popular 12 Month Holiday Site
2 Bedroom Mobile Home for sale in Holbeach Fen
ACCOMMODATION Side UPVC double glazed door leading into:
OPEN PLAN KITCHEN/LIVING AREA 20' 11" x 13' 10" (6.40m x 4.22m) UPVC double glazed French doors to the front elevation with matching full length UPVC double glazed panels to both sides, 3 UPVC double glazed windows to the side elevation, 2 UPVC double glazed windows to the other side elevation, double radiator, smoke alarm, TV point, feature log effect electric fire, 3 seater sofa bed and two armchairs, coffee table, lamp with table, four seater table, built-in breakfast bar with 2 stools, USB charger. Fitted kitchen with base cupboards, work surfaces over, splashbacks, integrated Range Cook Master cooker with 5 burner gas hob and electric oven, stainless steel canopy extractor hood over, integrated Candy combination microwave, built-in washer dryer, built-in Beko slim-line dishwasher, inset sink with mixer tap, further unit with fitted freestanding Haier American fridge freezer, door to:
HALLWAY 5' 10" x 10' 5" (1.8m x 3.20m) Inset lighting, smoke alarm, door to:
BATHROOM 5' 2" x 6' 5" (1.58m x 1.96m) Obscure UPVC double glazed window to the side elevation, inset lighting, vinyl floor covering, fitted with a three piece suite comprising low level WC, wash hand basin with mixer tap fitted into vanity unit with storage below and medicine cabinet over, bath with fitted glazed screen, mixer tap and shower over.
BEDROOM 2 6' 0" x 9' 4" (1.84m x 2.85m) UPVC double glazed window to the side elevation, inset lighting, radiator, TV point, 2 single beds with bedside cabinets, radiator, fitted wardrobe with drawers.
MASTER BEDROOM 9' 3" x 10' 1" (2.82m x 3.09m) UPVC double glazed bay window to the rear elevation, inset lighting, smoke alarm, radiator, storage cupboard off, double bed, 2 bedside cabinets, matching over bed storage unit, door into En-Suite.
WALK-IN WARDROBE 3' 5" x 5' 1" (1.05m x 1.57m) Hanging rail and shelving, fitted 4 drawer unit, electric consumer unit.
EN-SUITE 3' 8" x 6' 9" (1.12m x 2.07m) Storage cupboard housing boiler, obscure UPVC double glazed window to the side elevation, inset lighting, radiator, heated towel rail, fitted with a three piece suite comprising low level WC, wash hand basin fitted into vanity unit with storage below, medicine cabinet over, fitted shower cubicle with fitted thermostatic shower.
SITE RULES We are advised by the site owner, that the park holds a 12 month holiday licence and site fees are £280 per calendar month and includes water. Electric and gas is charged separately. An incoming buyer should make their own enquiries to check the terms within the site contract, site fees, rules and regulations with the site owners prior to purchase.
AGENTS NOTE The site owner has informed us there is currently 3 empty plots which prospective purchasers can choose their own caravans from the site owner. The plots can hold a caravan of 42' x 15' in width.
DIRECTIONS From Holbeach follow Fen Road for approximately 2 miles until reaching the crossroads at Saturday Bridge. Turn left, signposted Sutton St James. Continue along this road turning left into Frostley Gate, where Heron Orchard Park can be found on the left hand side.
Important information
Property Ref: 58325_101505014593
Similar Properties
Land | Fixed Price £90,000
• Building Plot in a Rural location, having open farmland views to the north and the west• Full Planning Consent granted...
Land | Fixed Price £90,000
** Building plot with Full Planning Consent for a single storey dwelling with access and parking spaces in a semi-rural...
Residential Development Site PE12 7BZ
Land | Guide Price £89,950
Full Consent granted for Demolition of building and replacement with a pair of 2 bedroom cottagesDemolition work already...
The Raceground, Spalding PE11 3AP
Land | Guide Price £99,950
Single residential building plot in pleasant semi rural location, on outskirts of Spalding - Outline Planning Consent fo...
2 Bedroom Apartment | £99,995
Spacious two bedroom first floor apartment with gas central heating and rear garden. Private entrance lobby, first floor...
Not Specified | £100,000
Former South View Primary School Playing Field off Strickland Drive, Crowland, South Lincolnshire, PE6 0AS.Former Playin...
How much is your home worth?
Use our short form to request a valuation of your property.
Request a Valuation

