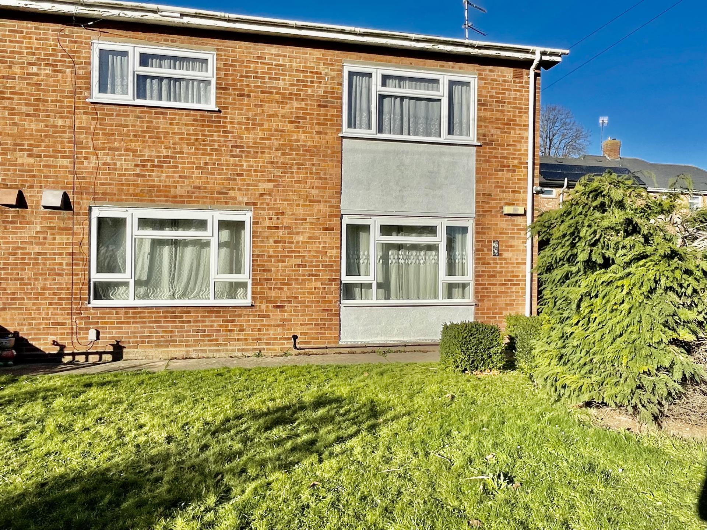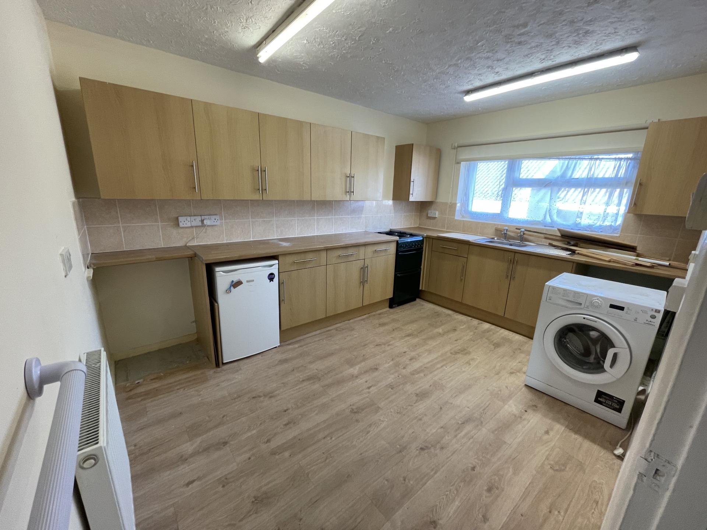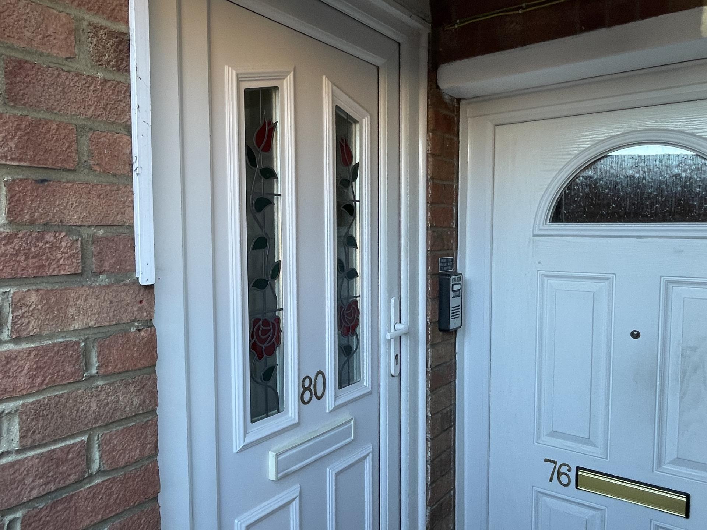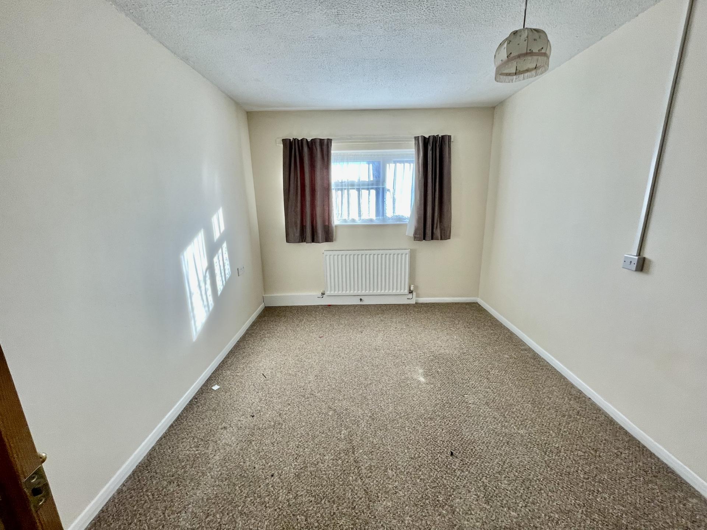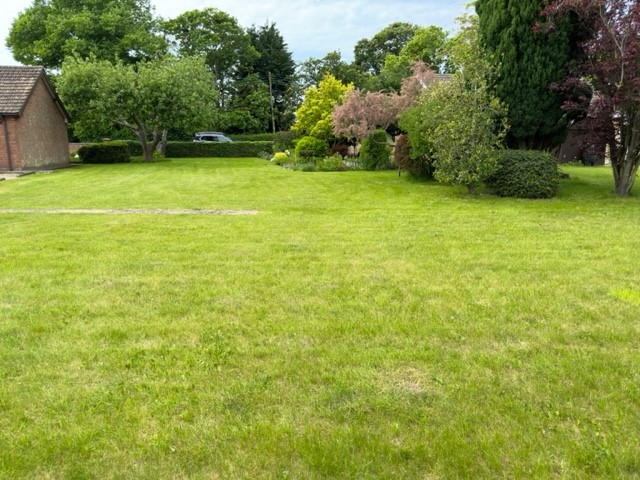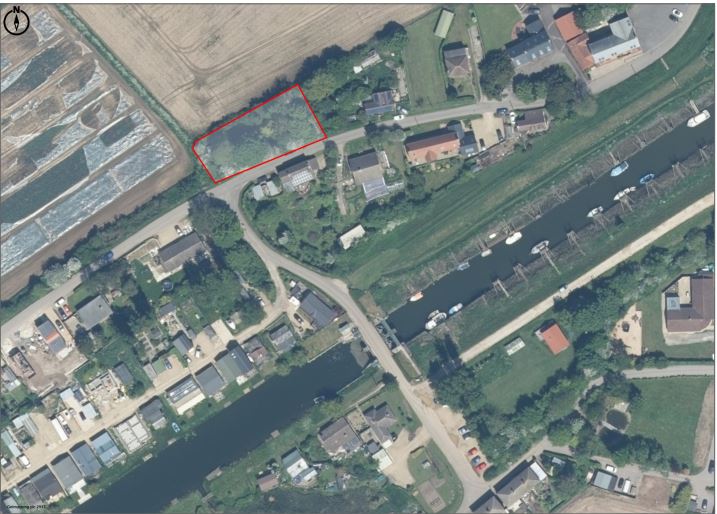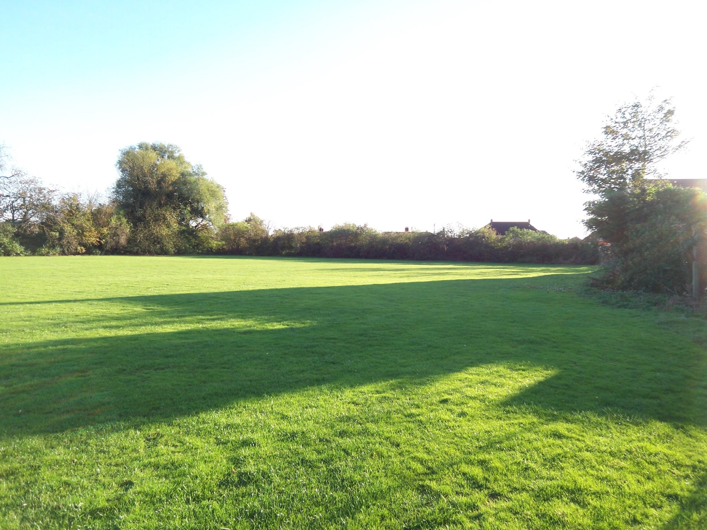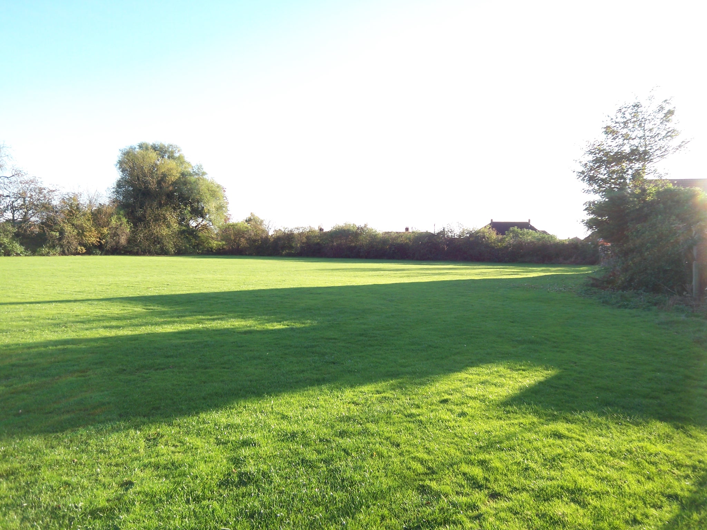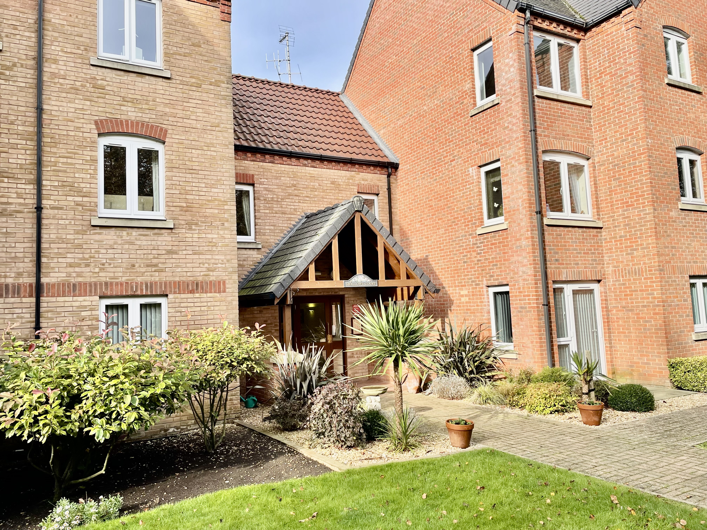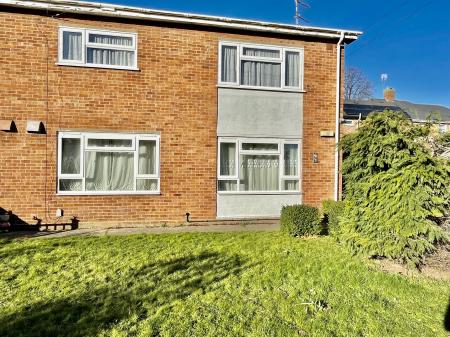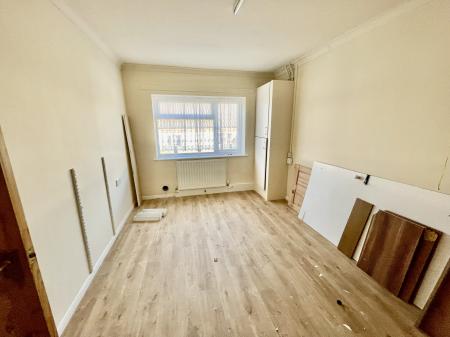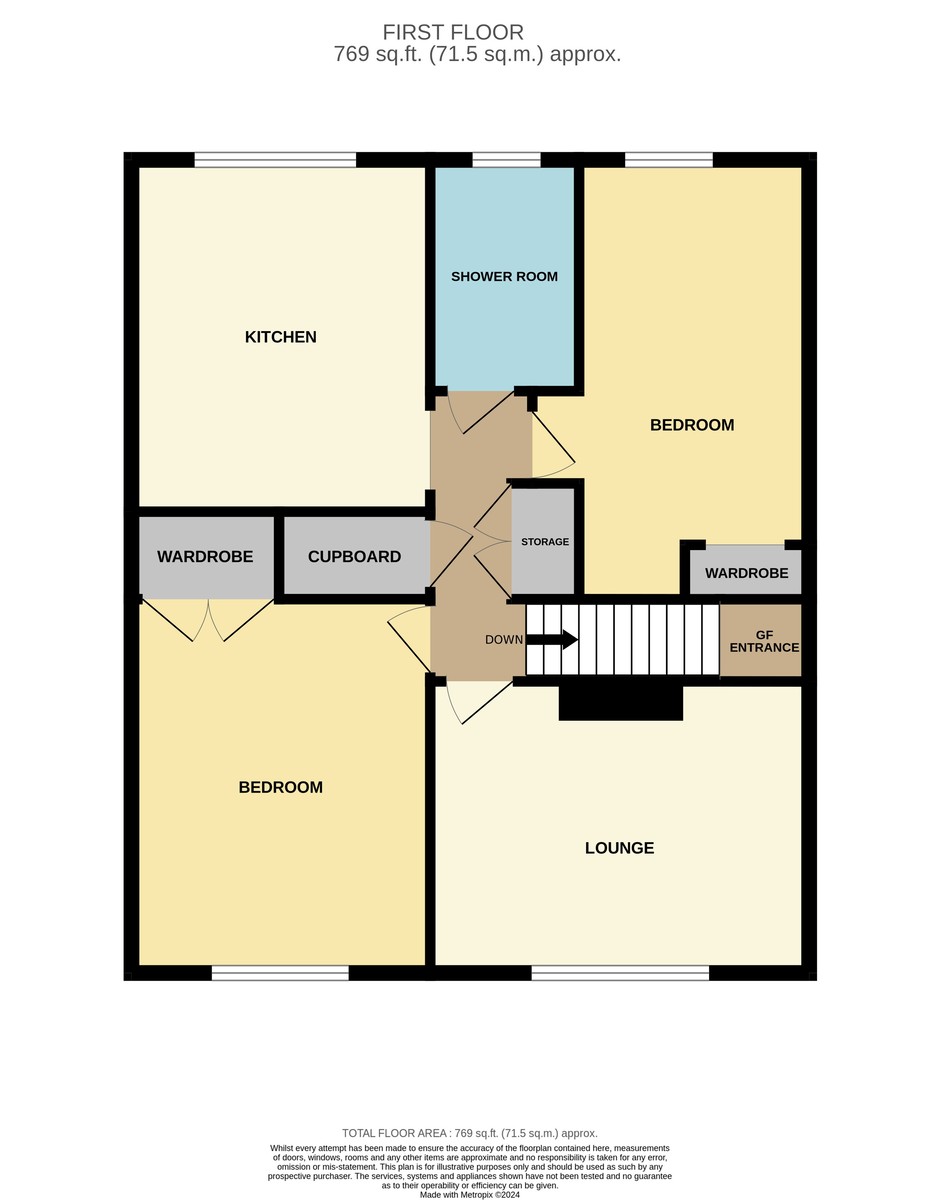- First Floor
- 2 Double Bedrooms
- Gas Central Heating
- Central Town Location
- No Chain
2 Bedroom Apartment for sale in Spalding
ACCOMMODATION UPVC double glazed door to the rear elevation leading into:
ENTRANCE LOBBY UPVC double glazed window to the side elevation, staircase rising to the first floor, intercom.
ENTRANCE HALLWAY 4' 8" x 9' 9" (1.44m x 2.98m) Stripped light, access to loft space, smoke alarm, centre light point, storage cupboard off with shelving, further storage cupboard off housing electric consumer unit board, door into:
SHOWER ROOM 6' 0" x 9' 1" (1.83m x 2.79m) UPVC obscured double glazed window to the rear elevation, centre light point, vinyl floor covering, radiator, fitted with a three piece suite comprising low level WC, pedestal wash hand basin with taps and medicine cabinet above, fully tiled shower cubicle with fitted thermostatic shower over.
From the Entrance Hallway a door leads into:
KITCHEN DINER 9' 6" x 12' 9" (2.91m x 3.91m) UPVC double glazed window to the rear elevation, textured ceiling, 2 centre light points, radiator, fitted with a range of base and eye level units, work surfaces over, inset stainless steel sink with taps, tiled splashbacks, space for refrigerator and freezer, slot-in Creda oven, Hotpoint washing machine, door into:
LOUNGE 10' 7" x 15' 8" (3.25m x 4.78m) UPVC double glazed window to the front elevation, coved and textured ceiling, centre light point, radiator, feature fireplace, TV point.
BEDROOM 1 9' 10" x 13' 9" (3.01m x 4.21m) UPVC double glazed window to the front elevation, textured ceiling, centre light point, radiator, fitted wardrobe with hanging rail.
BEDROOM 2 10' 5" x 15' 9" (3.19m x 4.81m) UPVC double glazed window to the rear elevation, strip light, coved ceiling, vinyl floor covering, radiator, fitted wardrobe, storage cupboard off housing Baxi gas boiler and hot water cylinder.
EXTERIOR There is off-road parking a shared garden area.
DIRECTIONS From the High Bridge in the centre of Spalding proceed along Church Lane veering left into Halmergate then taking the fourth left hand turning into Maple Grove, continue along to the 'T' junction turning left into Albert Street then turn right into Chestnut Avenue where upon the property is situated on the left hand side.
AMENITIES The town centre is within easy walking distance and offers a full range of shopping, banking, leisure, commercial and educational facilities along with the innovative water taxi service, bus and railway stations.
GROUND RENT The ground rent is £160 per annum.
Important information
Property Ref: 58325_101505014966
Similar Properties
The Raceground, Spalding PE11 3AP
Land | Guide Price £99,950
Single residential building plot in pleasant semi rural location, on outskirts of Spalding - Outline Planning Consent fo...
2 Bedroom Mobile Home | £95,000
Delta countryside executive caravan 41' x 15' situated on a corner plot with raised decking with lighting, garden area t...
Land | Fixed Price £90,000
• Building Plot in a Rural location, having open farmland views to the north and the west• Full Planning Consent granted...
Not Specified | £100,000
Former South View Primary School Playing Field off Strickland Drive, Crowland, South Lincolnshire, PE6 0AS.Former Playin...
Stricklands Drive, Crowland, PE6 0AS
Residential Development | POA
• Former Playing Field having a Total Site Area of About 0.56 Hectares (1.37 Acres)• Situated just to the South of the C...
2 Bedroom Flat | £119,995
First Floor 2 Bedroom RETIREMENT Apartment (located in the front of the building overlooking Pinchbeck Road) in the purp...
How much is your home worth?
Use our short form to request a valuation of your property.
Request a Valuation

