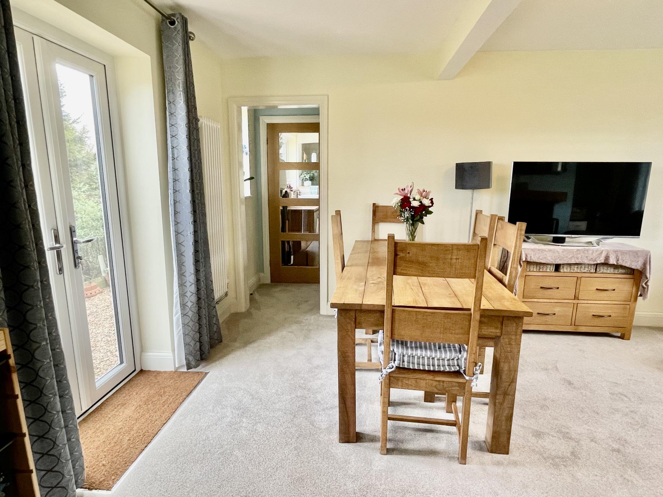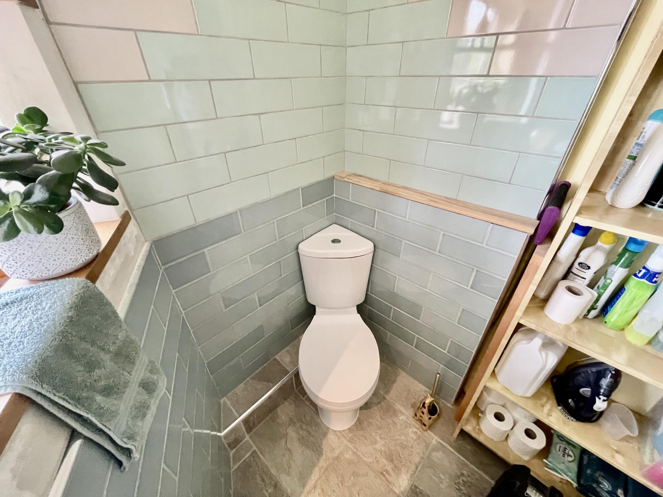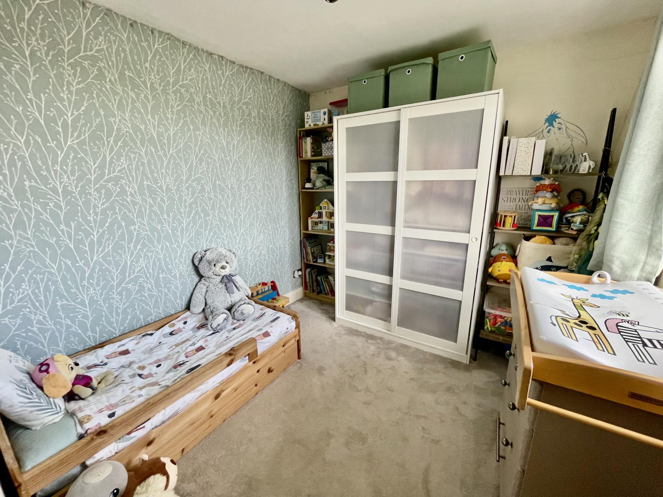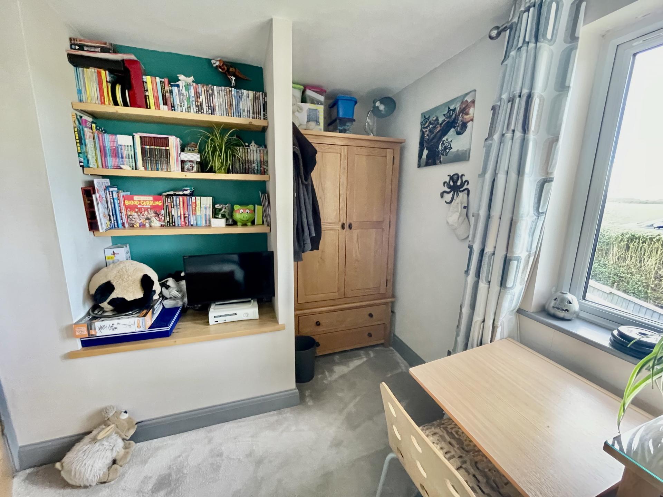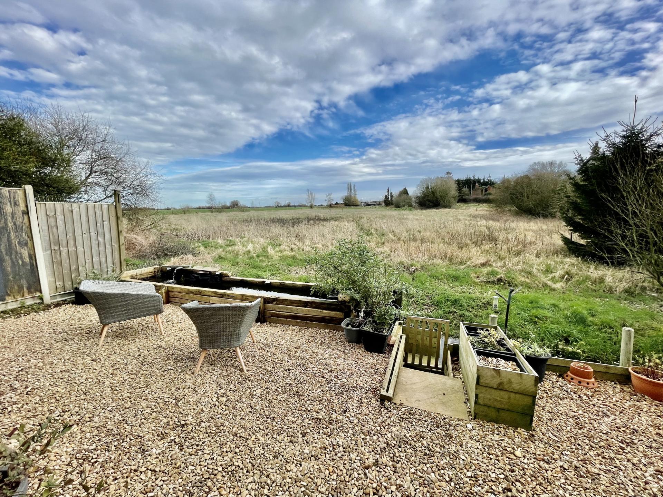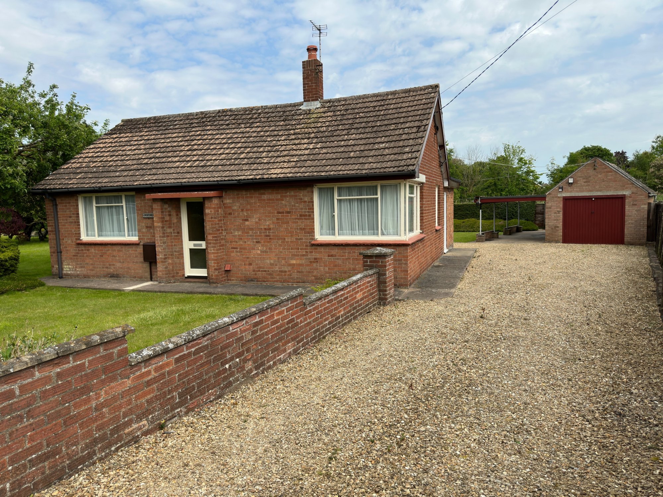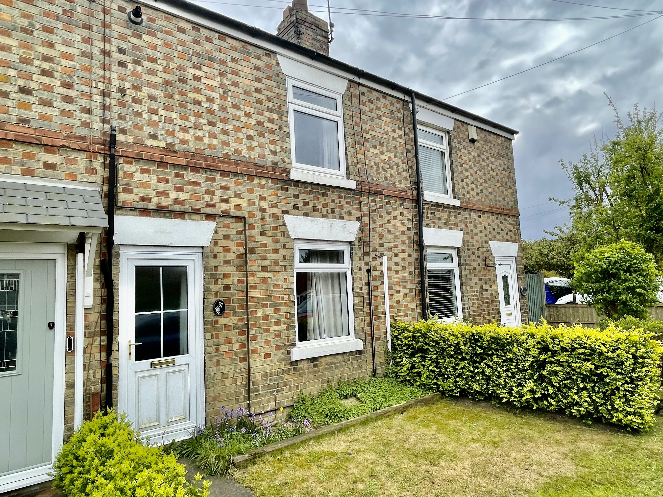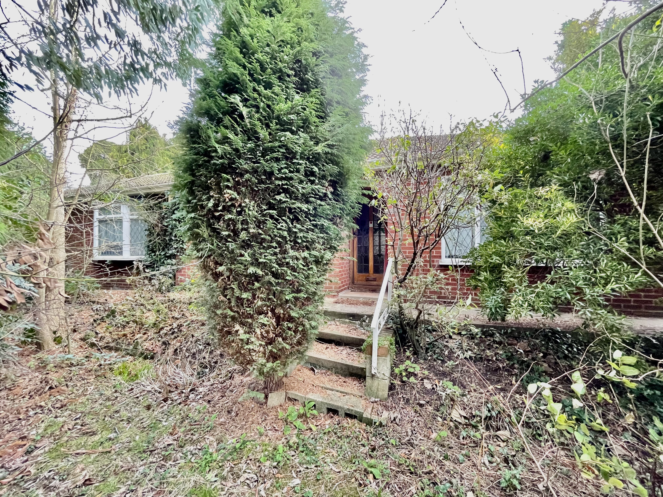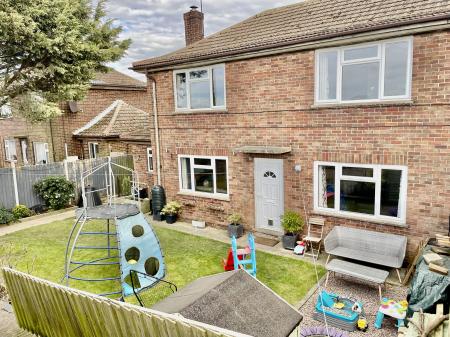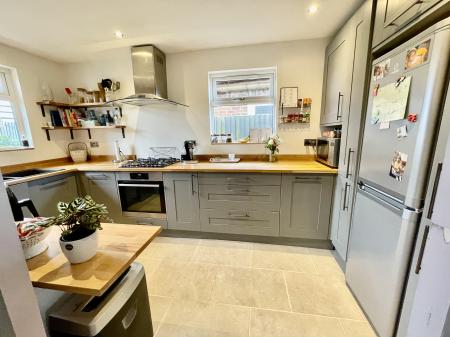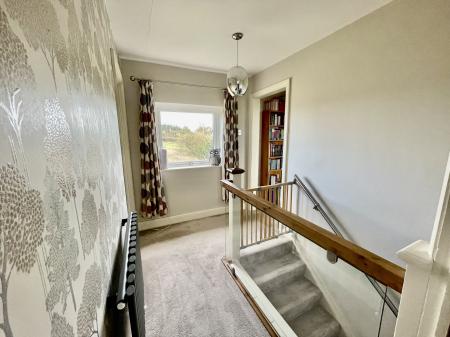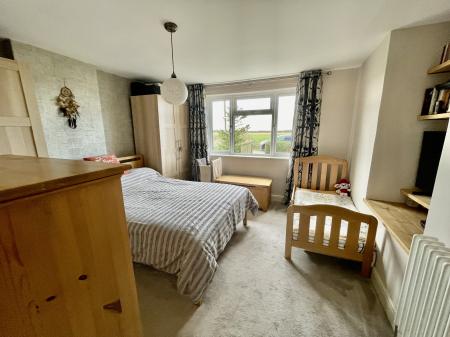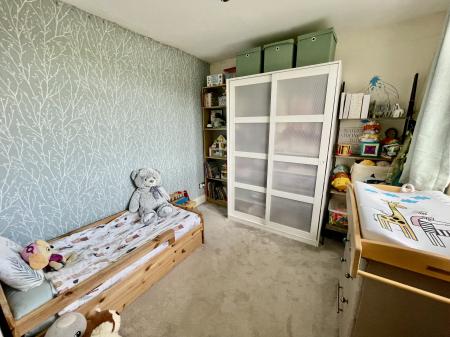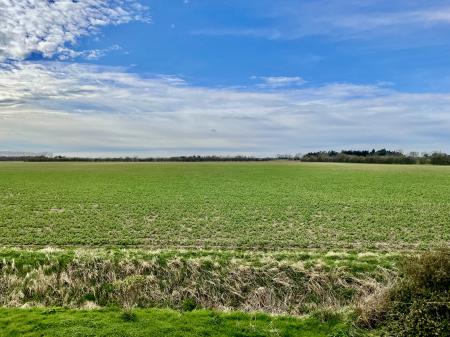- Good Sized Accommodation
- 3 Bedrooms, 2 Reception Rooms
- Recently Refitted Kitchen
- Semi-Rural Location
- Viewing Recommended
3 Bedroom Semi-Detached House for sale in Holbeach Hurn
Superbly presented, good sized, semi-detached house situated in semi-rural location with open views. Accommodation comprising entrance lobby, lounge diner, recently refitted kitchen, utility/cloakroom and 2nd reception room to the ground floor; 3 double bedrooms and family bathroom to the first floor. Gas propane central heating. Recently fitted uPVC double glazing.
ACCOMMODATION Open porch and through an obscure UPVC double glazed door leading into:
ENTRANCE LOBBY 2' 11" x 3' 9" (0.91m x 1.16m) Skimmed ceiling, staircase rising to first floor, solid oak door leading into:
RECEPTION ROOM 2/DINING ROOM 12' 6" x 12' 0" (3.83m x 3.68m) UPVC double glazed window to the front elevation, skimmed ceiling, centre light point, tiled open fireplace, TV point, radiator.
From the Entrance Lobby an opening into:
LOUNGE DINER 12' 0" x 17' 3" (3.67m x 5.26m) UPVC double glazed window to the front and rear elevations, UPVC double glazed French doors to the rear elevation, skimmed ceiling, centre light point, radiator, TV point, telephone point, open fireplace with tiled insert and hearth with fitted multi fuel burner and oak mantle piece. Solid oak glazed door into:
RECENTLY REFITTED KITCHEN 7' 8" x 11' 10" (2.36m x 3.63m) UPVC double glazed window to the front and side elevations, tiled flooring, radiator, fitted with a wide range of base, eye level and drawer units, larder unit, oak wood block worktop, inset one and a quarter bowl sink with mixer tap, plumbing and space for dishwasher, integrated AEG gas propane hob, integrated stainless steel fan assisted electric oven, stainless steel extractor hood over, space for fridge freezer, propane Ferroll gas boiler concealed into cupboard with Hive controls.
From the Lounge Diner door into:
INNER LOBBY 2' 11" x 10' 10" (0.90m x 3.31m) Skimmed ceiling, UPVC double glazed window to the rear elevation, understairs storage area, fitted coat rail, solid oak glazed door into:
UTILITY ROOM/CLOAKROOM 4' 11" x 11' 9" (1.52m x 3.59m) UPVC double glazed window to the rear elevation, skimmed ceiling, inset LED lighting, tiled flooring, fitted wood block worktop, square sink with mixer tap, plumbing and space for washing machine, space for tumble dryer, recessed area which is partly tiled and fitted with a low level WC and radiator.
From the Entrance Lobby the staircase rises to:
FIRST FLOOR LANDING 6' 2" x 8' 8" (1.89m x 2.66m) Skimmed ceiling, centre light point, access to loft space (mostly boarded) with pull down ladder and lighting, radiator, solid oak door into:
MASTER BEDROOM 11' 11" x 13' 11" (3.65m x 4.25m) UPVC double glazed window to the front elevation, skimmed ceiling, centre light point, radiator, recessed area with oak shelving.
BEDROOM 2 8' 3" x 15' 7" (2.53m x 4.77m) UPVC double glazed window to the front elevation, skimmed ceiling, centre light point, radiator, recessed area with oak shelving.
BEDROOM 3 8' 8" x 8' 9" (2.66m x 2.68m) UPVC double glazed window to the rear elevation, skimmed ceiling, centre light point, radiator.
FAMILY BATHROOM 4' 11" x 7' 8" (1.51m x 2.34m) Fully tiled walls, tiled floor, obscure UPVC double glazed window to the rear elevation, skimmed ceiling, inset LED lighting, extractor fan, shaver point, fitted with a three piece suite comprising low level WC, wash hand basin with mixer tap fitted into vanity unit with storage below, bath with central mixer tap, shower attachment tap and fitted thermostatic rainfall shower over and fitted shower screen.
EXTERIOR Sloped pathway entrance with wrought iron gate leading into front garden which is mainly laid to lawn with a wide range of shrub and tree borders and a gravelled patio area. External lighting. Cold water tap. Side access gate.
The rear garden is designed for ease of maintenance laid to gravel, raised water feature and external lighting. There are open field views beyond.
DIRECTIONS From Spalding proceed along the A151 to Holbeach. Turn left on Boston Road South to the roundabout and take the third exit on to the A17 towards Kings Lynn. Take the second left hand turning by the Farm Lodge Café and follow this road until entering the village of Holbeach Hurn. Take a left hand turning into Hurn Bank, follow this road for approximately half a mile and then on the bend the property is located on the right hand side.
SERVICES Mains water and electricity. Private drainage. Gas propane central heating.
Important information
Property Ref: 58325_101505014998
Similar Properties
2 Bedroom Detached Bungalow | Guide Price £194,950
Well presented detached bungalow in pleasant non-estate location. Non standard construction with single brick outer skin...
Seas End Road, Surfleet Seas End
2 Bedroom Terraced House | £192,950
Delightful setting backing on to the River Glen with fishing and boating opportunities. Well presented two bedroom terra...
Small Drove Lane, West Pinchbeck
3 Bedroom Detached Bungalow | £192,950
Detached pre-fabricated bungalow situated in a semi-rural location. Accommodation entrance lounge diner, recently refitt...
2 Bedroom Detached Bungalow | £199,950
** NO CHAIN ** Deceptively spacious 2 bedroom detached bungalow situated in a prime location of the popular village of P...
3 Bedroom Semi-Detached House | £199,995
Excellent opportunity to acquire a well maintained 3 bedroom semi-detached house set in a semi-rural location with gener...
2 Bedroom Detached Bungalow | £205,000
IN NEED OF MODERNISATION/REFURBISHMENT. 2 bedroom detached bungalow situated in the prime location of Crowland. Accommod...
How much is your home worth?
Use our short form to request a valuation of your property.
Request a Valuation





