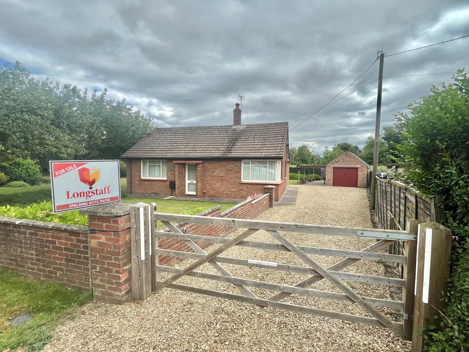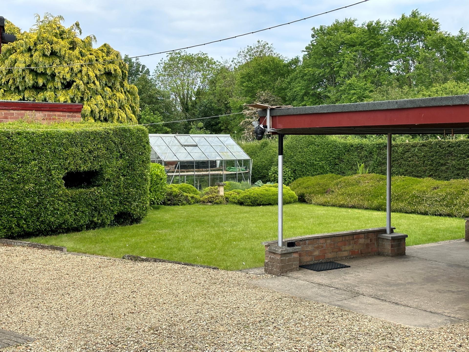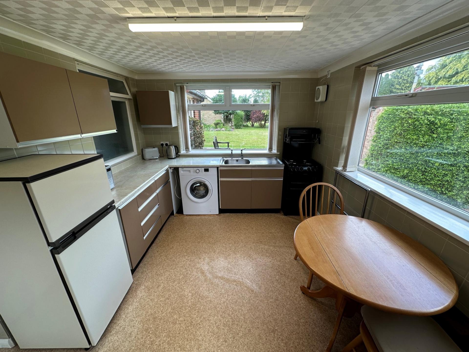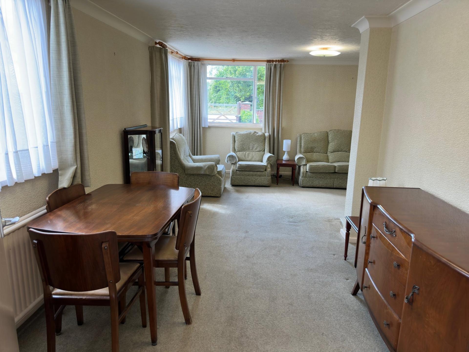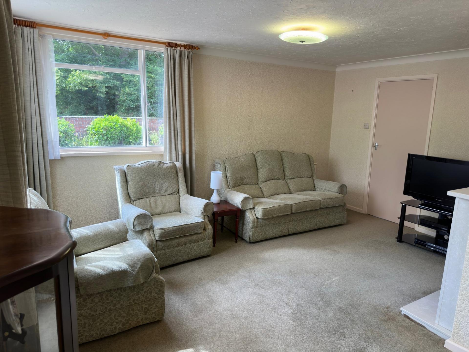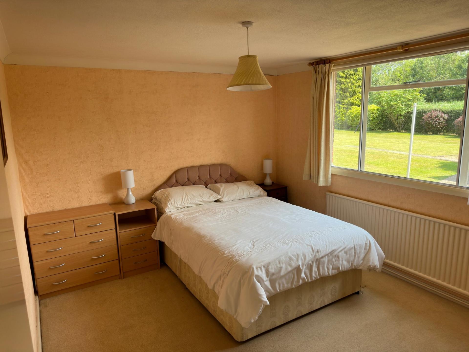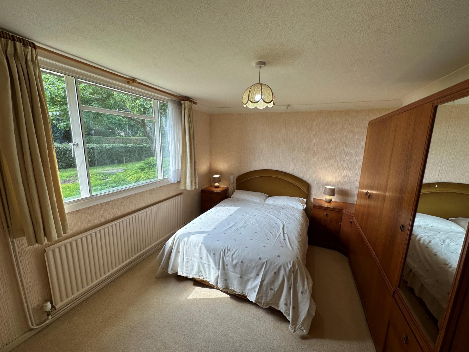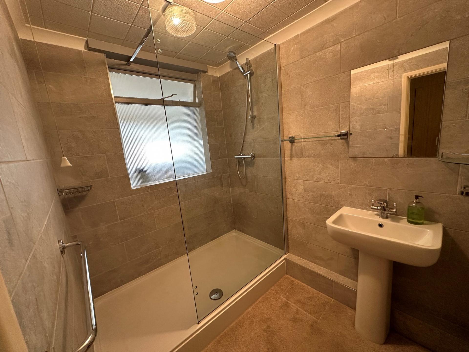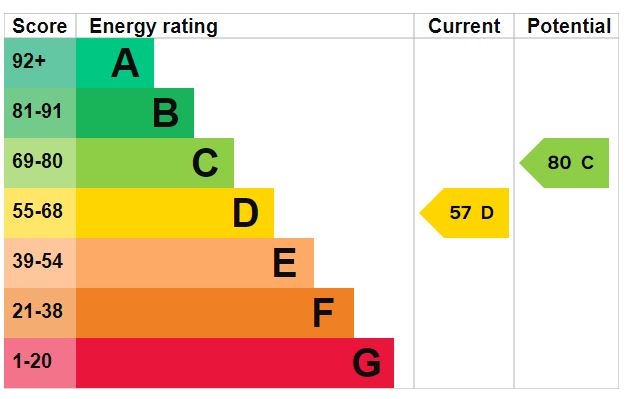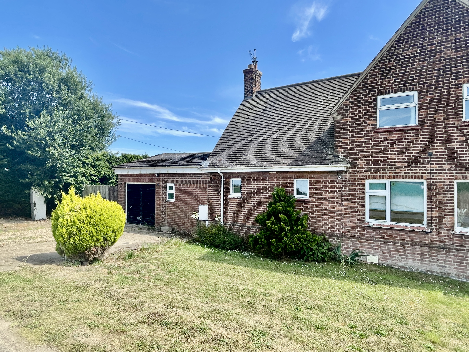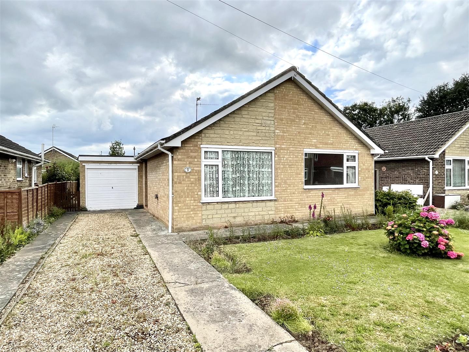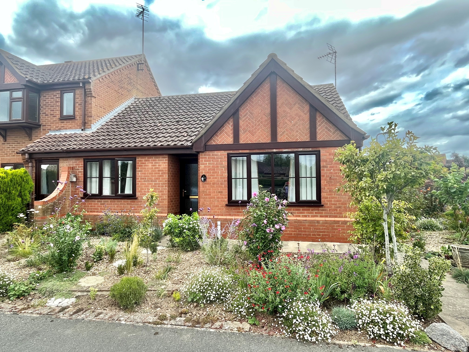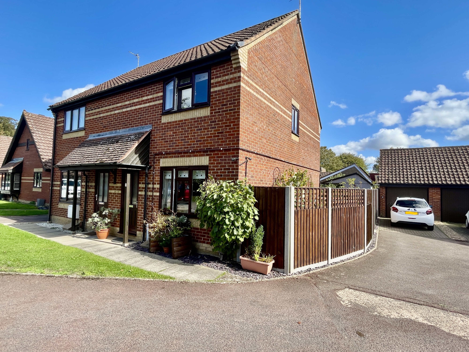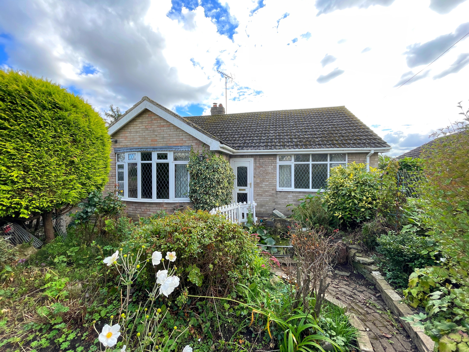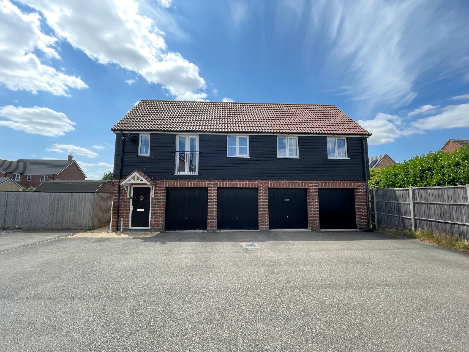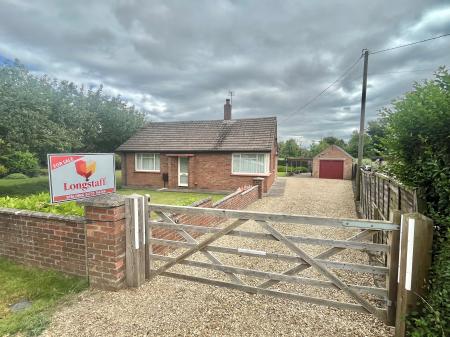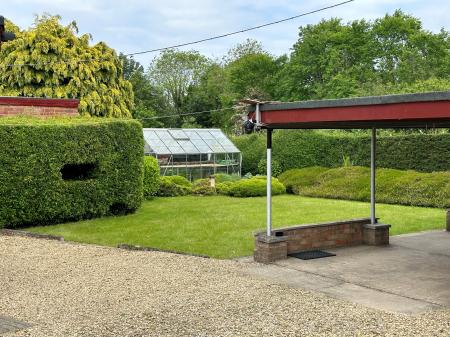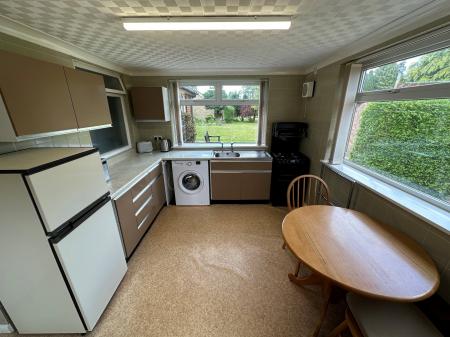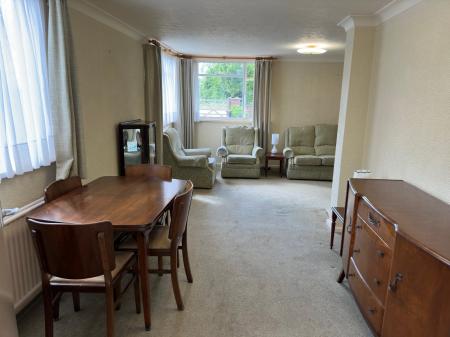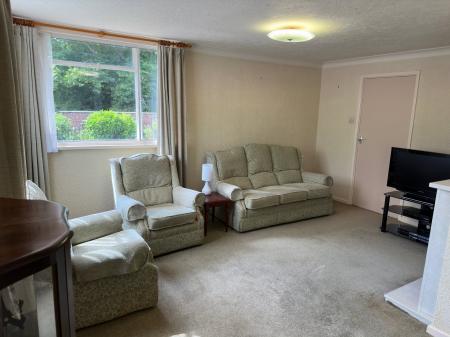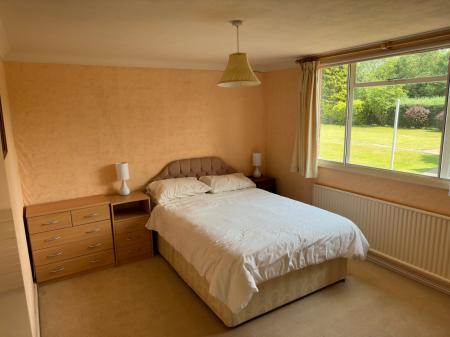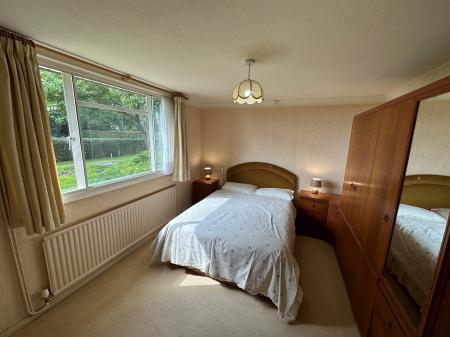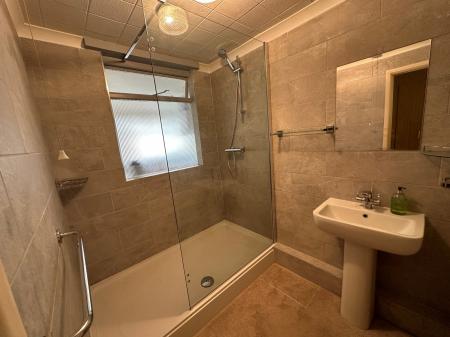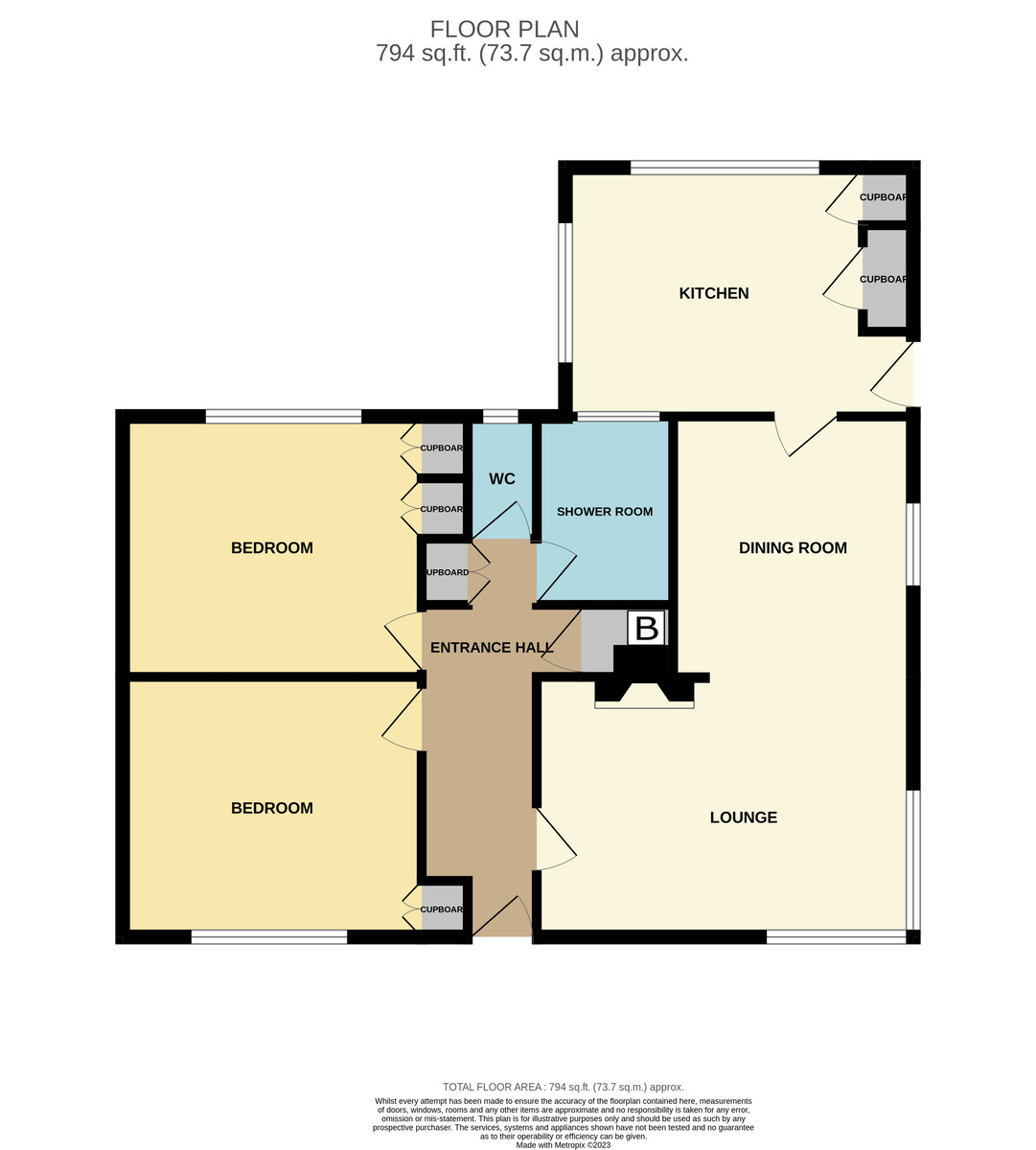- Non-Estate Location
- 2 Bedroom Bungalow
- No Chain
- Ample Off-Road Parking
- Non-Standard Construction
2 Bedroom Detached Bungalow for sale in Spalding
MORTIMER Well presented detached bungalow in pleasant non-estate location. Non standard construction with single brick outer skin, established gardens, gated multi car driveway, garage and car port. 2 bedrooms and large reception room. Viewing highly recommended. Separate Building plot adjacent also available by separate negotiation.
ACCOMMODATION Obscure glazed front entrance door opening into:
RECEPTION HALL 16' 1" x 4' 7" (4.91m x 1.40m) Coved cornice, radiator, access to loft space, ceiling light, store cupboard, recess with fitted Airing Cupboard housing the modern Worcester gas fired central heating boiler and radiator, doors arranged off to:
BEDROOM 1 11' 11" x 10' 4" (3.64m x 3.16m) Secondary glazed window to the front elevation, radiator, coved cornice, ceiling light.
BEDROOM 2 12' 2" x 10' 5" (3.73m x 3.18m) Secondary glazed window to the rear elevation, coved cornice, ceiling light, radiator, range of recessed fitted wardrobes, store cupboards and drawers.
SHOWER ROOM 5' 5" x 7' 0" (1.66m x 2.15m) Refitted in 2022 with modern fully tiled walls, large walk-in shower with glazed screen, pedestal wash hand basin with mixer tap, radiator, shaver point, ceiling light.
L SHAPED LOUNGE DINER
LOUNGE AREA 15' 5" x 9' 10" (4.71m x 3.02m) Secondary glazed windows to the front and side elevations, radiator, fireplace with fitted coal effect fire and modern surround, coved cornice, ceiling light.
DINING AREA 10' 11" x 9' 0" (3.35m x 2.76m) Coved cornice, ceiling light, radiator, secondary glazed side window, door to:
FITTED BREAKFAST KITCHEN 14' 0" x 9' 9" (4.27m x 2.98m) overall Single drainer stainless steel sink unit with hot and cold taps, cupboards and drawers beneath, roll edged worktops with further base cupboards and drawers, intermediate wall tiling, matching eye level wall cupboards, fully tiled walls, vinyl floor covering, dual aspect with UPVC windows to the side and rear elevations, fluorescent strip light, space for gas cooker, extractor fan, shelved larder and further store cupboard with coat hooks, shelving and overhead storage.
EXTERIOR Five bar farm style wooden gate opening on to the gravelled driveway with multiple parking for several cars in turn giving access to:
LARGE DETACHED GARAGE/WORKSHOP 22' 2" x 11' 7" (6.76m x 3.54m) Brick construction beneath a pitched roof with up and over door, concrete floor, power, lighting, side personnel door, fitted work bench and storage shelves.
ADJACENT CAR PORT 8' 10" x 21' 11" (2.7m x 6.7m) A useful concreted hard standing with external electric light and felted flat roof providing useful covered parking.
STORE SHED 10' 10" x 9' 8" (3.32m x 2.95m) Attached to the rear of the Garage with concrete floor and double entrance door.
To the front of the property there is a lawned garden with stocked borders and a low retaining capped brick wall to the front boundary, concrete service path and to the rear a lawned garden with stocked borders, gravelled patio area. Hedgerow leading to the rear. A Pathway runs behind the wooden fence. The lawned area to the side is being sold separately as a Building Plot (white posts indicate the new boundary). The two Apple Trees in the side garden of Mortimer are to be removed by the purchaser of the plot and some works to divert the existing French drain serving Mortimer's private drainage system will be re-aligned at the same time.
BRICK OUTHOUSE 9' 5" x 6' 5" (2.89m x 1.97m) Belfast sink with cold water tap, range of freestanding cupboards and drawers, appliance space, fluorescent strip light, power points, side window. This being a very useful freezer room/store.
ATTACHED STORE 4' 3" x 4' 2" (1.32m x 1.28m) Of brick construction providing useful storage for garden tools.
GREENHOUSE 12' 1" x 7' 6" (3.7m x 2.3m) internal Of aluminium framed construction.
DIRECTIONS From Spalding centre proceed in a southerly direction along the west bank of the River Welland along London Road continue without deviation to the T junction opposite the BP Service Station turning right into Little London. Proceed then take a right hand turning (on the sharp left hand bend) into The Raceground, over the level crossing follow the left hand fork and the bungalow is the second on the left hand side.
AGENTS NOTE The adjacent Building Plot is also available through Longstaffs with indicative planning for a 3 bedroom bungalow with an asking price of £99,950.
Property Ref: 58325_101505014241
Similar Properties
3 Bedroom Semi-Detached House | £189,995
Situated in an idyllic setting in a semi-rural location, this semi-detached cottage has accommodation comprising entranc...
2 Bedroom Detached Bungalow | £189,950
This property has 2 bedrooms, a spacious Lounge, a single garage and ample parking space available for up to three vehic...
2 Bedroom Semi-Detached Bungalow | £189,950
Attractive and well maintained attached bungalow with entrance hall, Lounge, dining/kitchen, two double bedrooms and bat...
3 Bedroom Semi-Detached House | £199,950
Well presented 3 bedroom semi-detached property situated in a popular village location. Accommodation comprising entranc...
The Raceground, Spalding Common
2 Bedroom Detached Bungalow | £199,995
2 bedroom detached bungalow situated on the edge of town. Accommodation comprising entrance hallway, lounge, kitchen bre...
2 Bedroom Detached House | £199,995
Cleverley designed detached Coach House with integrated larger than average garage, generous sized private rear garden....

Longstaff (Spalding)
5 New Road, Spalding, Lincolnshire, PE11 1BS
How much is your home worth?
Use our short form to request a valuation of your property.
Request a Valuation
