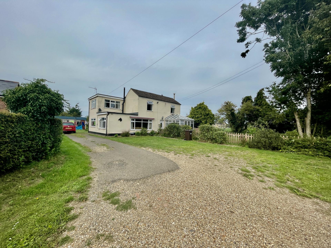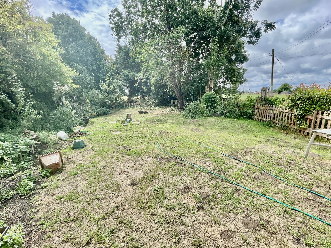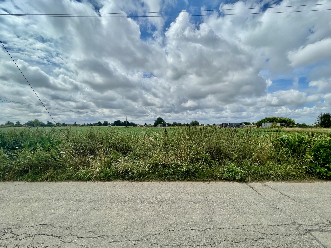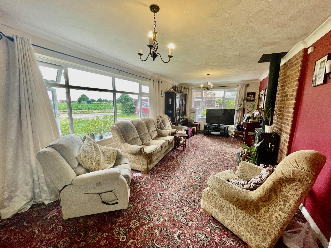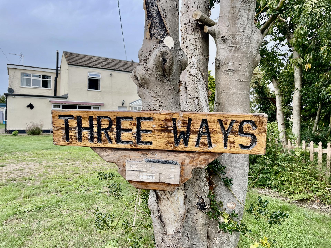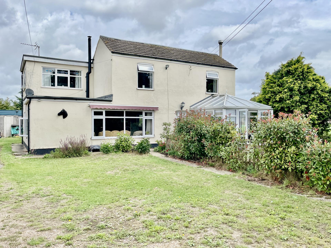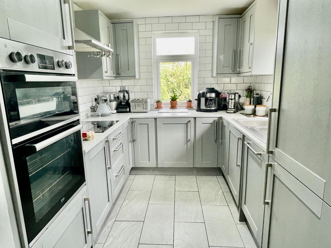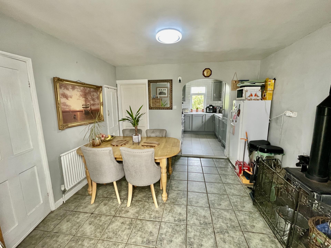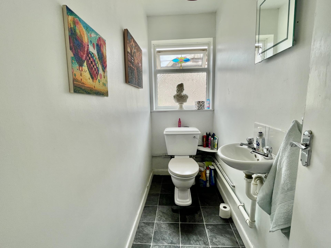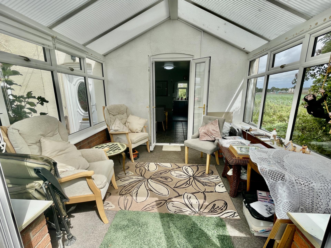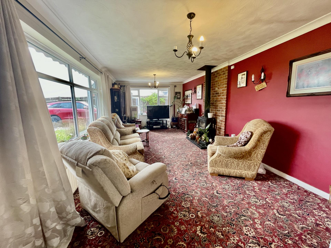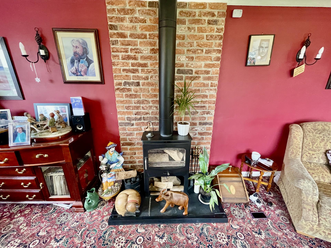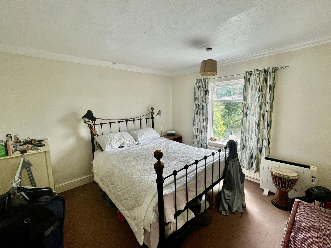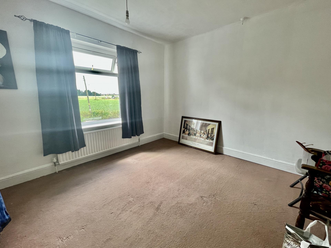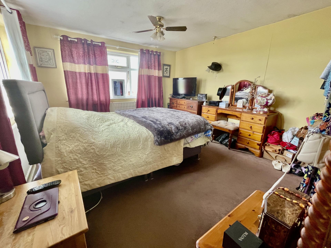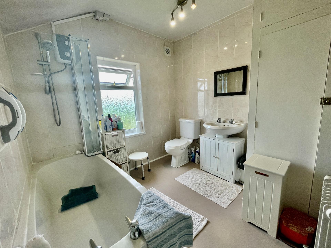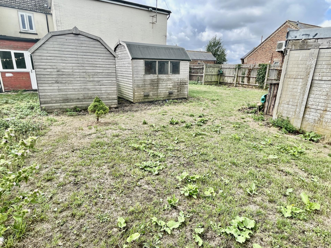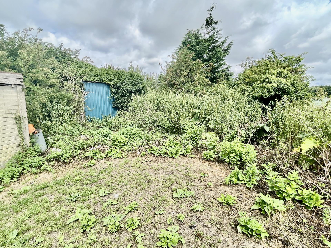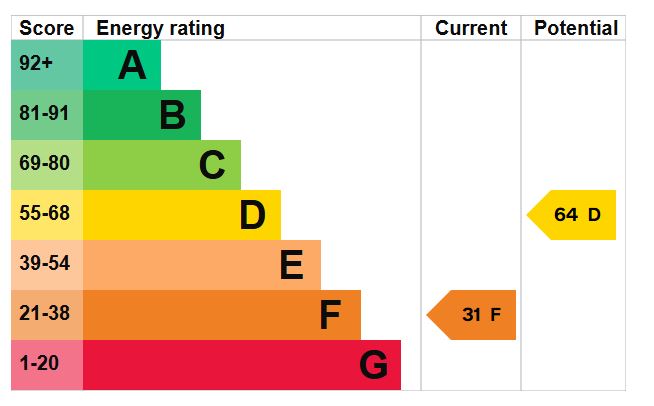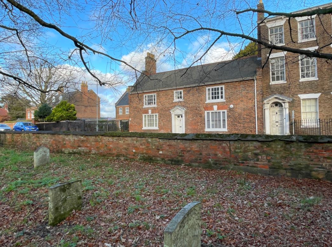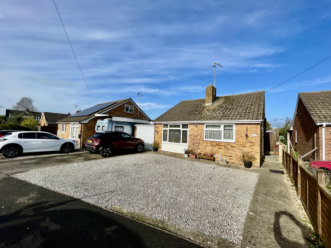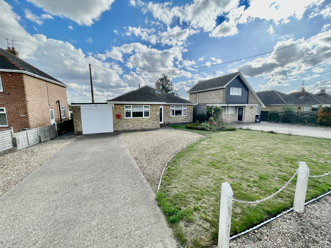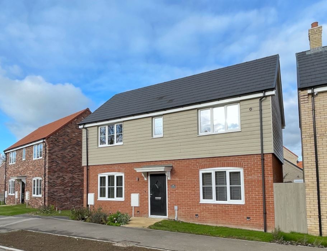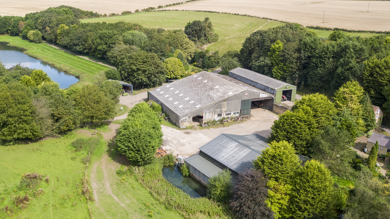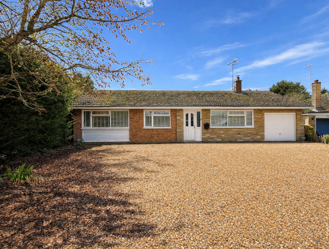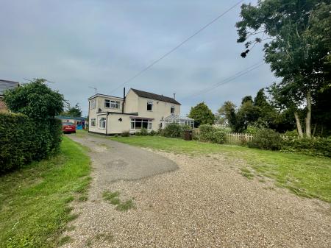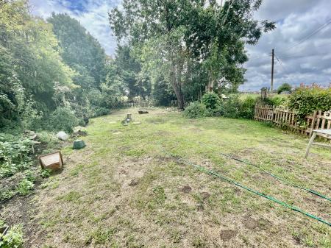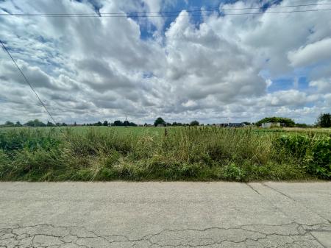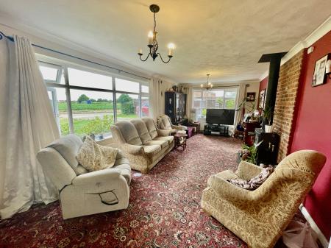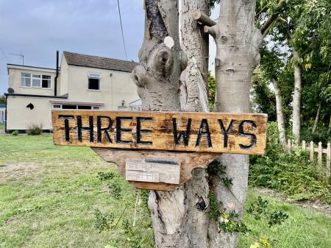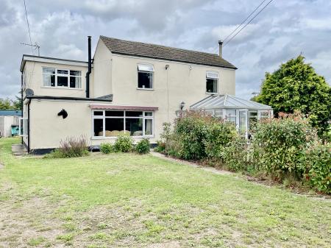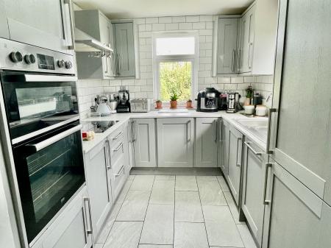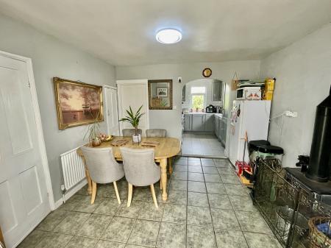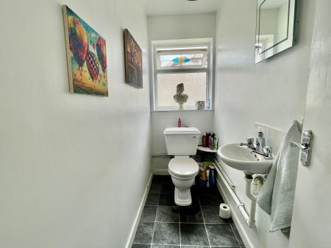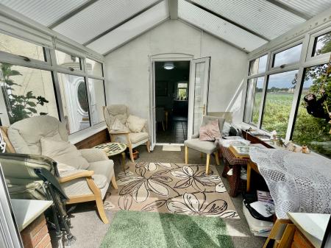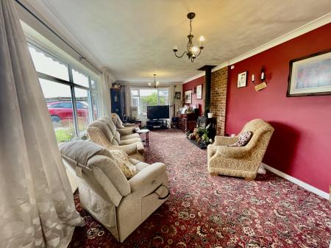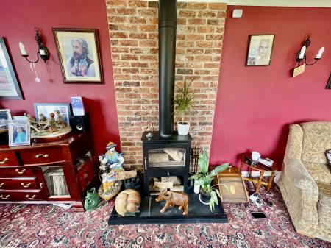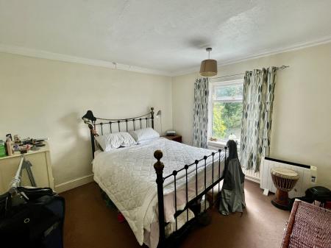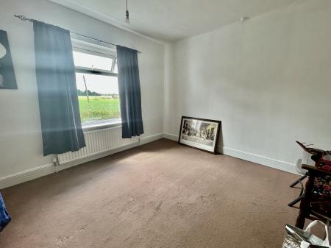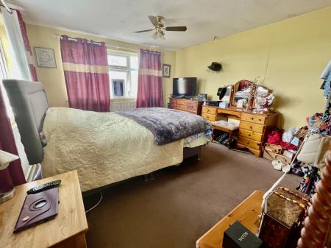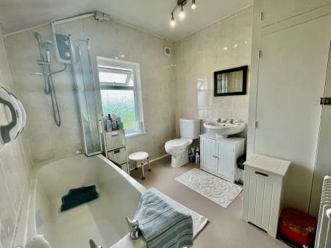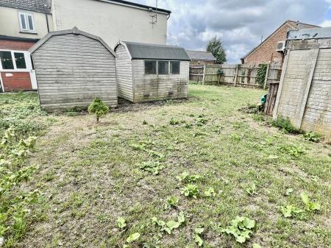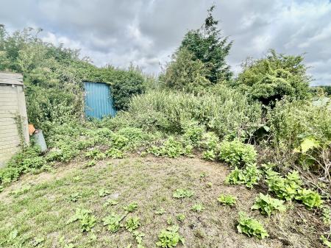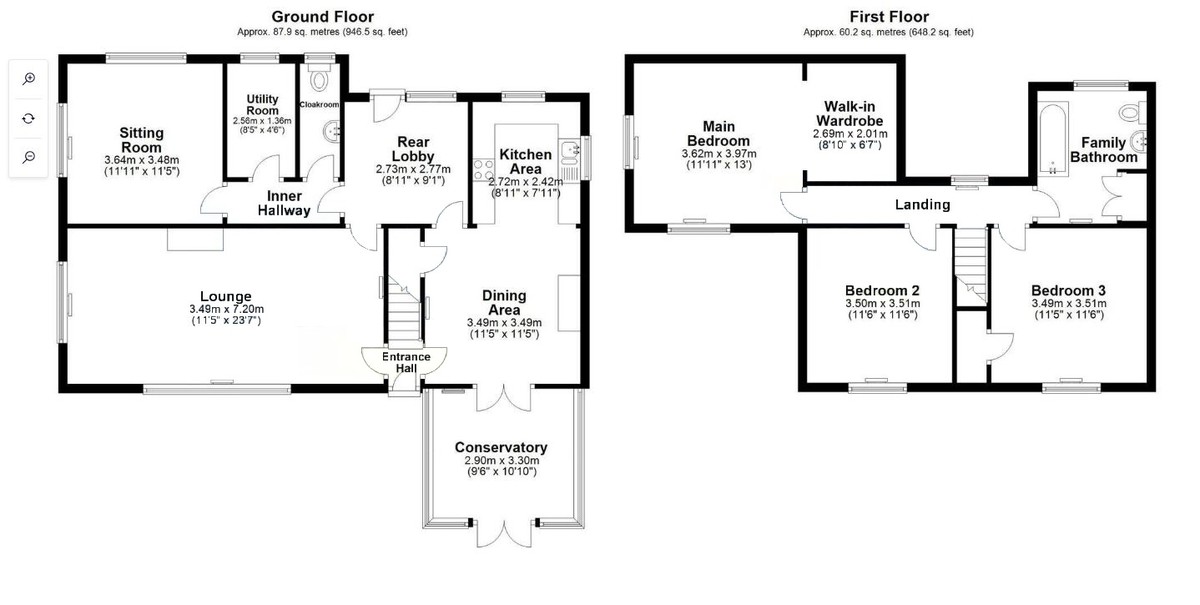- Good Sized Plot
- 3 Double Bedrooms
- Recently Refitted Kitchen
- Field Views, Generous Off-Road Parking
- Arrange a Viewing ASAP!
3 Bedroom Detached House for sale in Holbeach
THREE WAYS, NORTHONS LANE Detached farmhouse situated on the edge of the town of Holbeach in a popular semi-rural location with views of open fields. The accommodation comprising entrance lobby, lounge, large utility room, cloakroom, wash room, 4th bedroom/reception room, dining room, conservatory, refitted kitchen to the ground floor; 3 double bedrooms and bathroom to the first floor. Mature grounds to the front, side and rear elevations, ample off-road parking, 2 garden sheds and workshop.
ACCOMMODATION Obscured leaded UPVC double glazed door leading into:
ENTRANCE LOBBY 2' 9" x 5' 1" (0.86m x 1.56m) Fitted electric consumer unit board, staircase rising to first floor, door into:
LOUNGE 11' 6" x 23' 7" (3.51m x 7.20m) UPVC double glazed window to the front and side elevations, coved and textured ceiling, 2 centre light points, 2 double wall lights, 2 radiators, TV point, telephone point, feature brick wall with multi fuel burner set on slate hearth, door to:
UTILITY ROOM 9' 1" x 9' 1" (2.79m x 2.79m) UPVC double glazed window to the rear elevation, obscured UPVC double glazed door to the rear elevation, skimmed ceiling, centre light point, floor standing safe, fitted Worcester gas boiler (recently refitted), latch door into:
INNER LOBBY 1' 10" x 8' 7" (0.56m x 2.62m) Vinyl floor covering, skimmed ceiling, centre light point, coat rail, door into:
CLOAKROOM 2' 6" x 8' 5" (0.78m x 2.57m) Obscured UPVC double glazed window to the rear elevation, centre light point, vinyl floor covering, fitted with a two piece suite comprising low level WC and wash hand basin with taps with tiled splashbacks.
From the Inner Lobby a door leads into:
WASH ROOM 4' 7" x 9' 1" (1.40m x 2.77m) Obscured UPVC double glazed window to the rear elevation, skimmed ceiling, centre light point, fitted range of base and eye level units, plumbing and space for washing machine, space for tumble dryer.
From the Inner Lobby a door leads into:
BEDROOM/RECEPTION ROOM 11' 6" x 11' 10" (3.51m x 3.62m) UPVC double glazed window to the side and rear elevations, double radiator, skimmed ceiling, centre light point.
From the Utility Room a door leads into:
DINING ROOM 11' 6" x 10' 6" (3.51m x 3.21m) UPVC double glazed French doors into Conservatory, skimmed ceiling, centre light point, radiator, tiled flooring, floor standing multi fuel burner set on slate hearth, understairs storage cupboard, door into Entrance Lobby, opening into:
RECENTLY REFITTED KITCHEN 8' 2" x 8' 11" (2.49m x 2.73m) UPVC double glazed window to the side and rear elevations, skimmed ceiling, strip LED lighting, tiled flooring, fitted with a wide range of base and eye level units, work surfaces over, tiled splashbacks, inset one and a quarter bowl stainless steel sink, pull out mixer tap, integrated slim-line dishwasher, integrated eye level Beko stainless steel fan assisted double oven, integrated Candy ceramic hob with stainless steel canopy extractor hood over.
CONSERVATORY 9' 4" x 10' 9" (2.86m x 3.30m) Dwarf brick wall and UPVC construction, UPVC double glazed windows to both sides and to the rear elevation, UPVC double glazed French doors to the rear elevation, heat resistant polycarbonate roof, centre light point.
From the Entrance Lobby the staircase rises to:
FIRST FLOOR LANDING 3' 2" x 16' 7" (0.97m x 5.06m) UPVC double glazed window to the rear elevation, centre light point, smoke alarm, door to:
FAMILY BATHROOM 7' 11" x 9' 0" (2.42m x 2.75m) Obscured UPVC double glazed window to the rear elevation, centre spotlight fitment, radiator, fully tiled walls, storage cupboard off, fitted with a three piece suite comprising low level WC, pedestal wash hand basin with taps, bath with taps with shower screen with fitted Triton power shower over.
BEDROOM 1 11' 5" x 11' 6" (3.49m x 3.52m) UPVC double glazed window to the front elevation, coved and textured ceiling, centre light point, double radiator, storage cupboard off.
BEDROOM 2 11' 6" x 11' 6" (3.51m x 3.51m) UPVC double glazed window to the front elevation, centre light point, radiator.
BEDROOM 3 11' 10" x 13' 1" (3.61m x 3.99m) UPVC double glazed window to the front and side elevations, textured ceiling, centre fan light, radiator, opening into:
WALK-IN WARDROBE AREA 6' 2" x 8' 9" (1.90m x 2.67m)
EXTERIOR There is an extensive lawned area to the front of the property, extensive range of mature shrubs and trees. There was Planning Permission for a 2 bedroom bungalow which as now lapsed on this area.
To the side there is a further lawned area with tarmacadam driveway providing multiple off-road parking for vehicles. Fenced boundaries.
The rear garden is mainly laid to lawn, with shrubs and trees, 2 garden sheds (with electric) and a workshop. Field views to the side and rear elevations.
DIRECTIONS From Spalding proceed in an easterly direction along the A151 to Holbeach, at the mini roundabout go straight over on to Spalding Road, Northons Lane is a turning on the left hand side, follow the road down and the property is located on the right hand side.
AMENITIES Holbeach is a popular town with a range of facilities including supermarkets, various shops, public houses/restaurants, doctors surgeries, large park etc. The larger market town of Spalding is 8 miles distant and offers a further range of facilities along with bus and railway stations. Peterborough is 22 miles to the south offering a fast train link with London's Kings Cross minimum journey time 46 minutes.
PLANNING PERMISSION Planning Permission Ref H09-0843-21 was granted on the 4th October 2021 for erection of a 2 bedroom bungalow which has now lapsed.
SERVICES Mains electricity and water. LPG gas central heating with 2 multi fuel burners, drainage to a septic tank.
Property Ref: 58325_101505031555
Similar Properties
2 Bedroom Semi-Detached House | £269,500
Stunning double fronted Georgian town house overlooking the Parish Church of St Mary & St Nicholas. Grade II Listed with...
3 Bedroom Detached Bungalow | £265,000
Well presented 3 bedroom detached bungalow situated close to the town. Accommodation comprising entrance hallway, shower...
2 Bedroom Detached Bungalow | £260,000
Well presented 2 bedroom bungalow situated on the edge of town. Accommodation comprising entrance hallway, lounge, dinin...
3 Bedroom Detached House | £275,000
Immaculate 'better than new' detached house in popular village location. Entrance hall, cloakroom, lounge, dining kitche...
Thorpe Farmyard, Binbrook Lane
Land | £275,000
An opportunity to acquire Farm Buildings, Yard and Paddock extending to 12.25 Acres (4.95 Hectares) situated to the west...
3 Bedroom Detached Bungalow | £275,000
Well presented 3 bedroom detached bungalow with integral garage. Accommodation comprising entrance hall, open plan loung...

Longstaff (Spalding)
5 New Road, Spalding, Lincolnshire, PE11 1BS
How much is your home worth?
Use our short form to request a valuation of your property.
Request a Valuation
