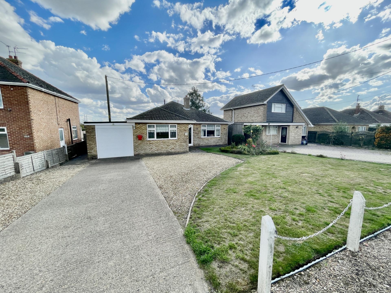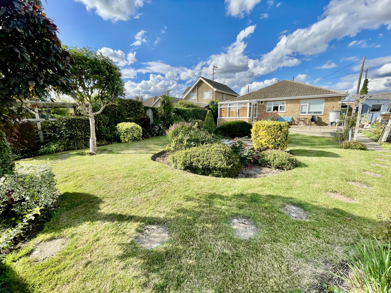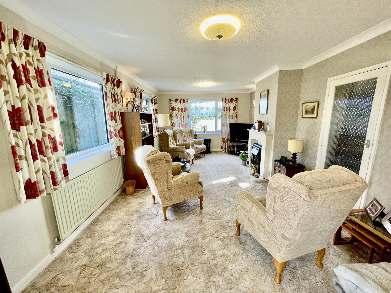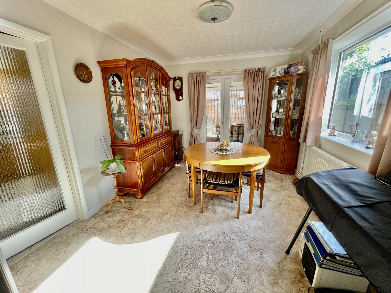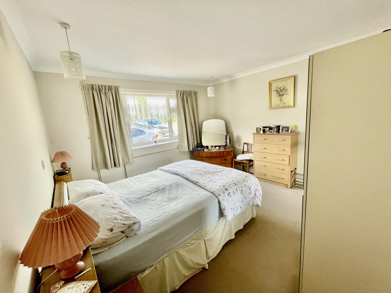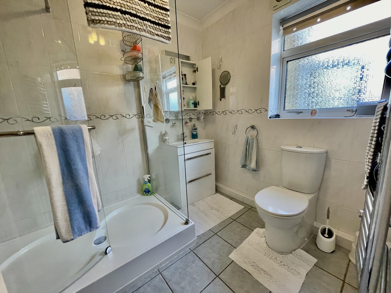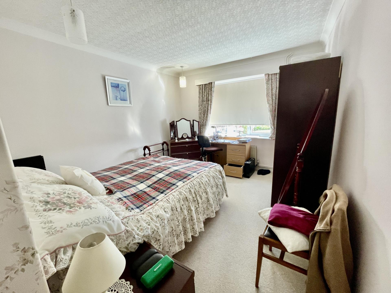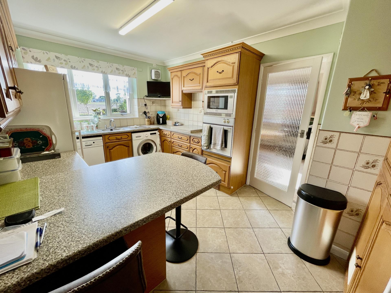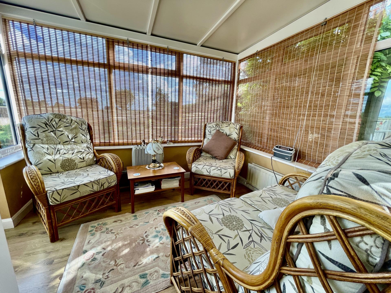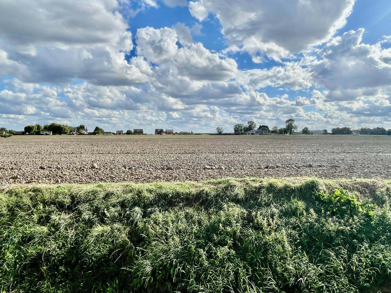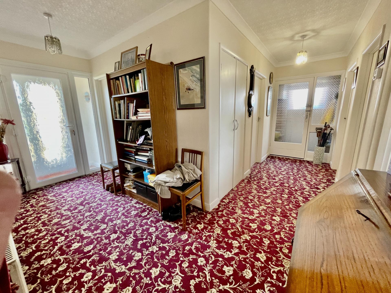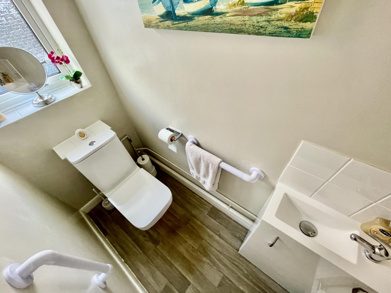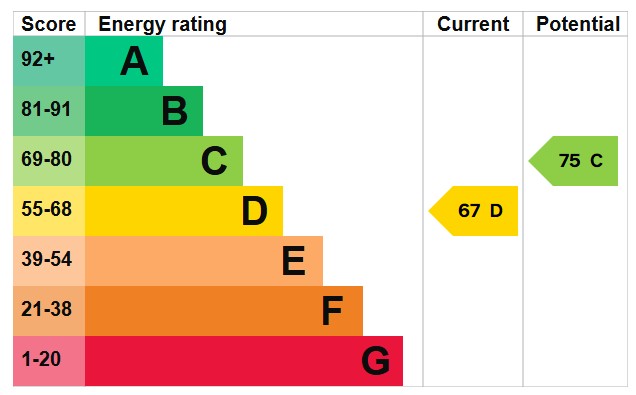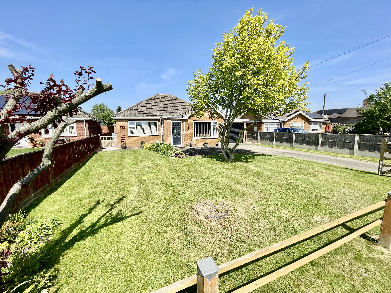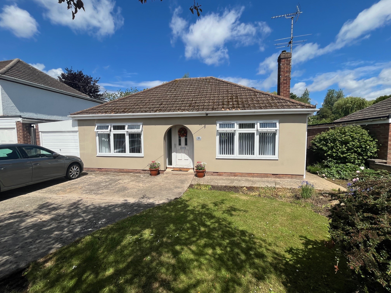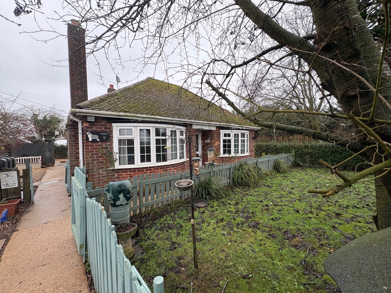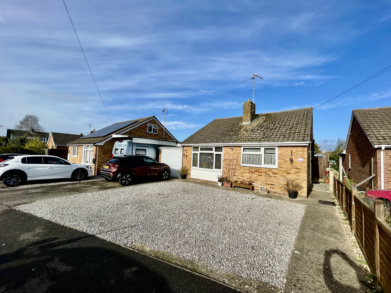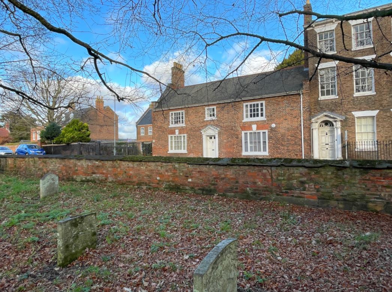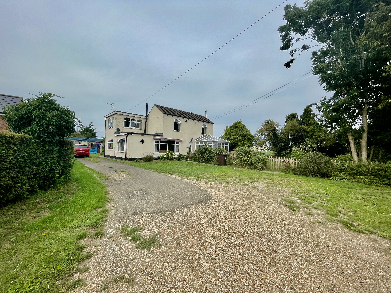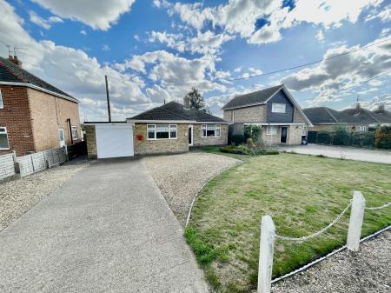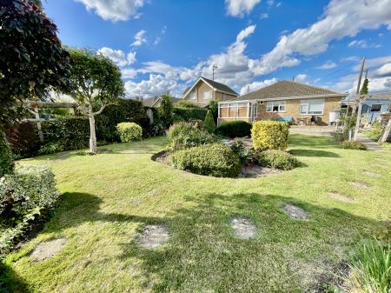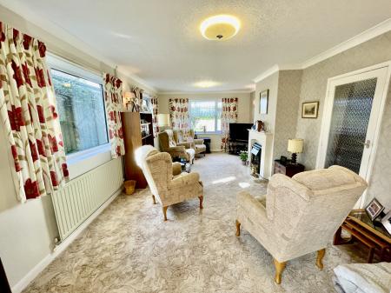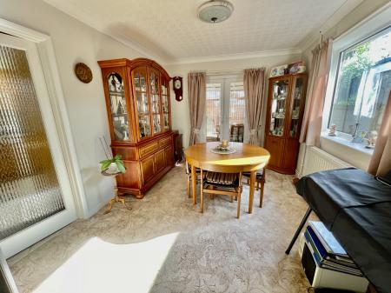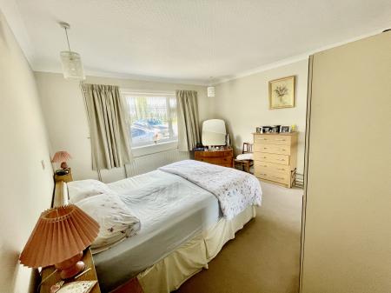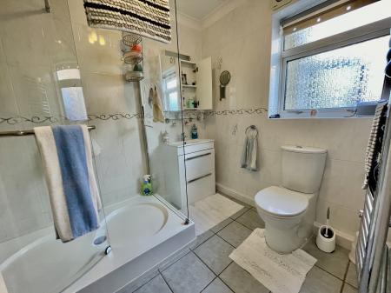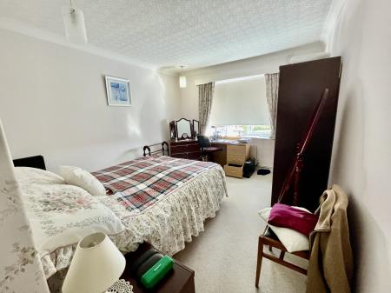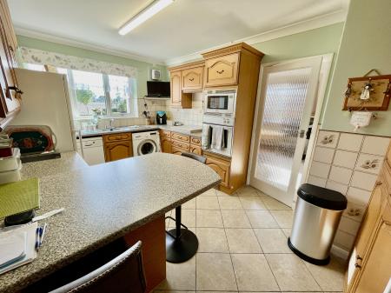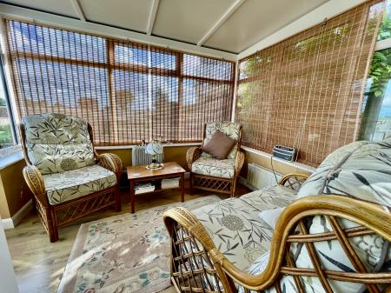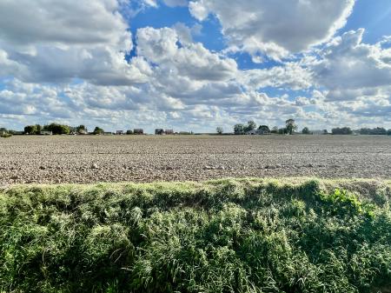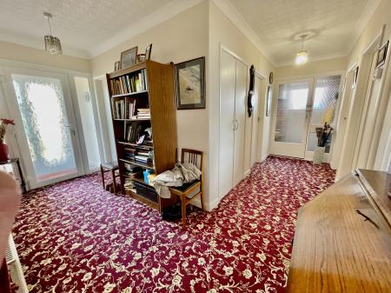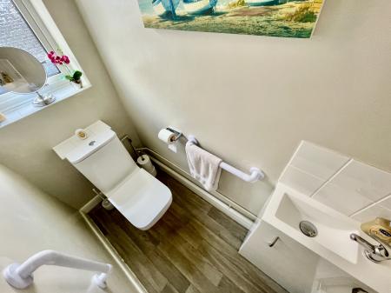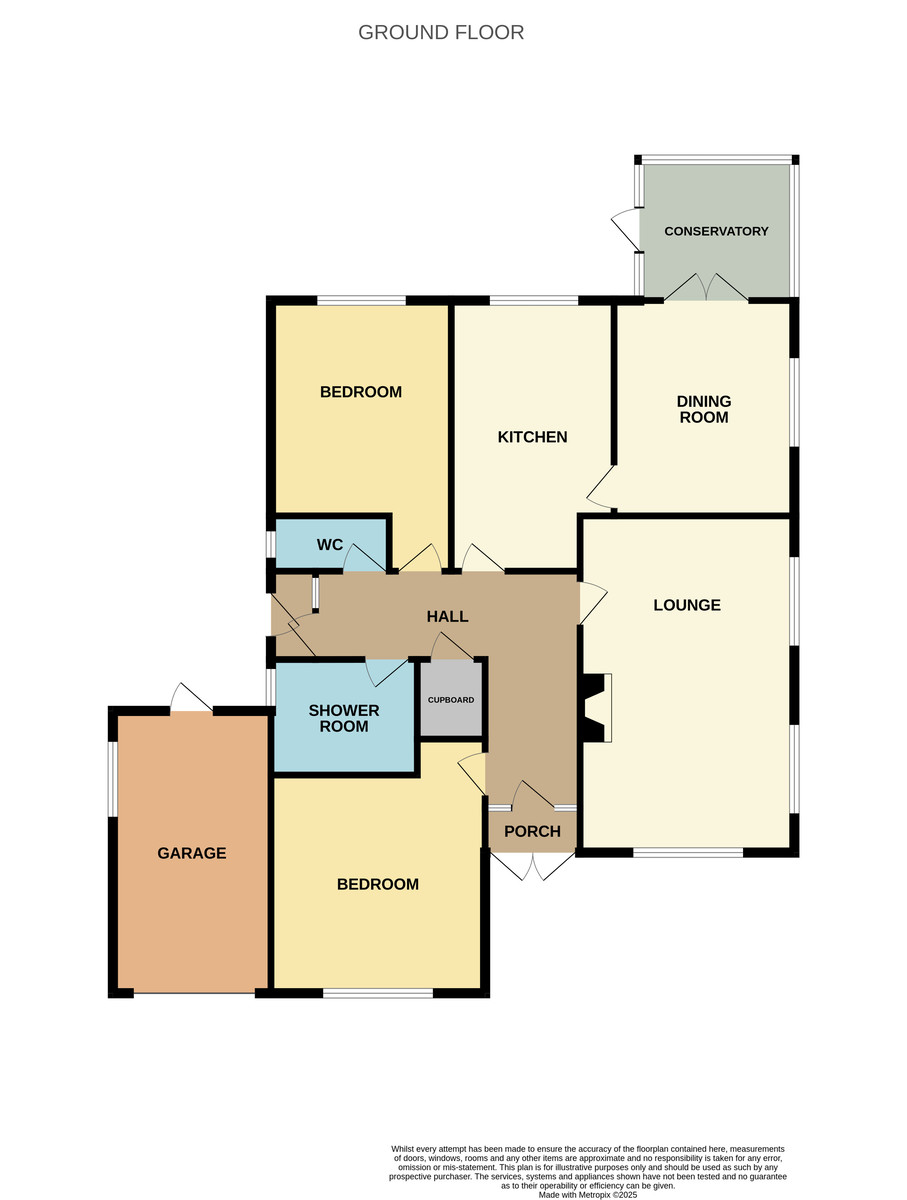- Field Views to the Rear
- Separate Dining Room and Conservatory
- Shower Room
- Gas Central Heating
- Viewing Recommended
2 Bedroom Detached Bungalow for sale in Spalding
ACCOMMODATION UPVC double glazed French doors with leaded glazed panels leading into:
ENTRANCE PORCH 2' 6" x 5' 6" (0.77m x 1.69m) Tiled floor, obscured UPVC double glazed door with matching full length obscured glazed panels to both sides leading into:
ENTRANCE HALLWAY 16' 3" at the widest point x 14' 0" (4.96m at the widest point x 4.27m) Coved ceiling, 2 centre light points, double radiator, central heating thermostat, double radiator.
STORAGE CUPBOARD 4' 0" x 5' 7" (1.23m x 1.71m) Coat rail and shelving, access to loft space.
From the Entrance Hallway a door leads to:
MASTER BEDROOM 12' 4" x 14' 1" (3.77m x 4.30m) UPVC double glazed window to the front elevation, coved ceiling, 2 centre light points, radiator.
SHOWER ROOM 6' 7" x 8' 7" (2.02m x 2.63m) Obscured UPVC double glazed window to the side elevation, skimmed and coved ceiling, centre light point, fully tiled walls, tiled floor, stainless steel heated towel rail, fitted with a three piece suite comprising low level WC, wash hand basin with mixer tap fitted into vanity unit with storage below and medicine cabinet over, walk-in double shower enclosure with fitted thermostatic Mira shower over.
CLOAKROOM 3' 1" x 6' 6" (0.96m x 2.0m) Obscured UPVC double glazed window to the side elevation, skimmed and coved ceiling, centre light point, radiator, fitted with a two piece suite comprising low level WC, wash hand basin with mixer tap fitted into vanity unit with storage below and medicine cabinet over.
BEDROOM 2 10' 4" x 15' 3" (3.16m x 4.66m) UPVC double glazed window to the rear elevation, coved ceiling, 2 centre light points, double radiator.
From the Entrance Hallway an obscured wooden glazed door leading into:
KITCHEN BREAKFAST ROOM 9' 10" x 15' 5" (3.02m x 4.70m) UPVC double glazed window to the rear elevation, skimmed and coved ceiling, strip light, part tiled walls, tiled flooring, double radiator, larder cupboards, Worcester Bosch gas boiler (recently fitted), fitted with a wide range of base and eye level units with work surfaces over, tiled splashbacks, inset stainless steel sink with mixer tap, plumbing and space for washing machine, space for slim-line dishwasher, space for fridge freezer, integrated electric fan assisted oven, integrated Panasonic microwave, integrated 4 ring gas hob, extractor fan, obscured wooden glazed door into Dining Room.
LOUNGE 12' 0" x 20' 3" (3.67m x 6.18m) UPVC double glazed window to the front elevation, 2 UPVC double glazed windows to the side elevations, 2 radiators, TV point, telephone point, feature limestone fireplace with insert and hearth with fitted electric coal effect fire, coved ceiling, 2 centre light points, 3 double wall lights, sliding door leading into:
DINING ROOM 9' 10" x 11' 6" (3.01m x 3.53m) UPVC double glazed window to the side elevation, coved ceiling, centre light point, double radiator, UPVC double glazed French doors to the rear elevation leading into:
CONSERVATORY 8' 8" x 10' 2" (2.65m x 3.12m) Dwarf brick wall and UPVC construction, solid roof, UPVC double glazed windows to both sides and to the rear elevation, UPVC double glazed door to the side elevation, fitted laminate flooring, double radiator, double wall light.
From the Entrance Hallway a wooden obscured glazed door leading into:
FURTHER PORCH Obscured UPVC double glazed door to the side elevation.
EXTERIOR Chain link fence to the front with concrete driveway and further gravelled area providing multiple off-road parking for vehicles. The garden to the front is mainly laid to lawn with shrub and tree borders. Extensive lighting.
ATTACHED GARAGE 9' 1" x 17' 6" (2.77m x 5.34m) Electric roller door, obscured wooden glazed window to the side, wooden obscured glazed door to the rear elevation, power, lighting, electric consumer unit board, gas meter.
Electric car charging point.
WOODEN WORKSHOP 5' 10" x 17' 8" (1.8m x 5.39m) Power and lighting, centre strip lighting, power points, glazed windows.
REAR GARDEN Extensive raised patio area, external lighting, the garden is mainly laid to lawn with a wide range of mature shrub and tree borders, field views beyond.
DIRECTIONS From Spalding proceed in a westerly direction along Winsover Road continue into Bourne Road and at the traffic lights at the Monks House Lane junction proceed straight on into the continuation of Bourne Road and the property is situated on the left hand side.
AMENITIES Local amenities within walking distance including Monks House Primary School, butchers shop, general stores etc. The town centre is just over a mile distant and offers a full range of shopping, banking, leisure, commercial, educational and medical facilities along with bus and railway stations. The property is also conveniently situated for access via Pode Hole and South Drove to the south of town and the A16 to Peterborough (18 miles) from where there is a fast train with London's Kings Cross minimum journey time 48 minutes.
Property Ref: 58325_101505031691
Similar Properties
2 Bedroom Detached Bungalow | £259,950
Superbly presented two bedroom detached bungalow situated in semi-rural location with accommodation comprising of entran...
2 Bedroom Detached Bungalow | £258,700
Superbly presented 2 bedroom detached bungalow. Completely refurbished, rewired and replumbed including new central heat...
2 Bedroom Detached Bungalow | Guide Price £255,000
Located in a rural setting with expansive open views, 'Lyndene' is ideal for those wanting a quiet setting. The property...
3 Bedroom Detached Bungalow | £265,000
Well presented 3 bedroom detached bungalow situated close to the town. Accommodation comprising entrance hallway, shower...
2 Bedroom Semi-Detached House | £269,500
Stunning double fronted Georgian town house overlooking the Parish Church of St Mary & St Nicholas. Grade II Listed with...
3 Bedroom Detached House | £269,995
Detached farmhouse situated on the edge of the town of Holbeach in a popular semi-rural location with views of open fiel...

Longstaff (Spalding)
5 New Road, Spalding, Lincolnshire, PE11 1BS
How much is your home worth?
Use our short form to request a valuation of your property.
Request a Valuation
