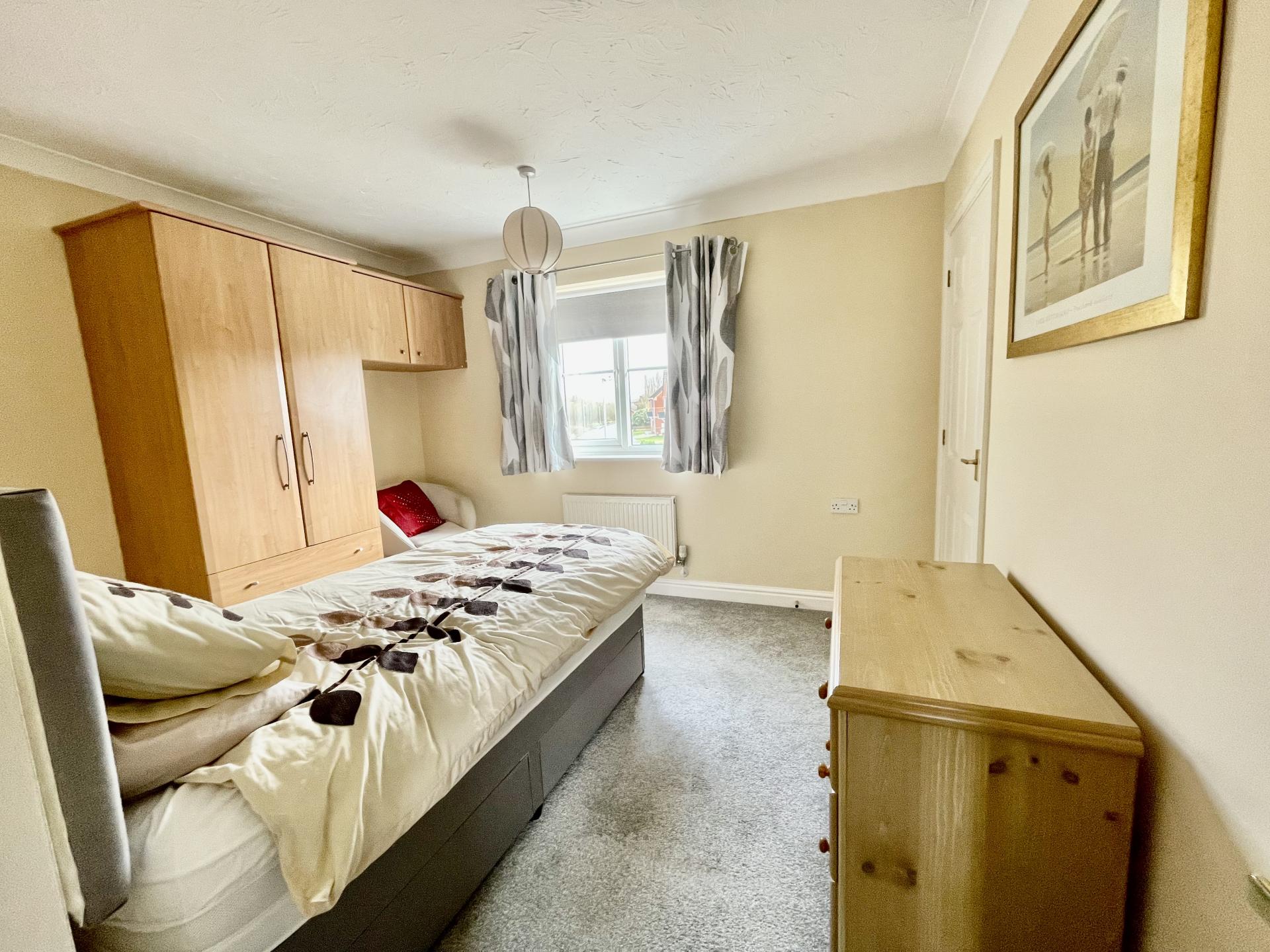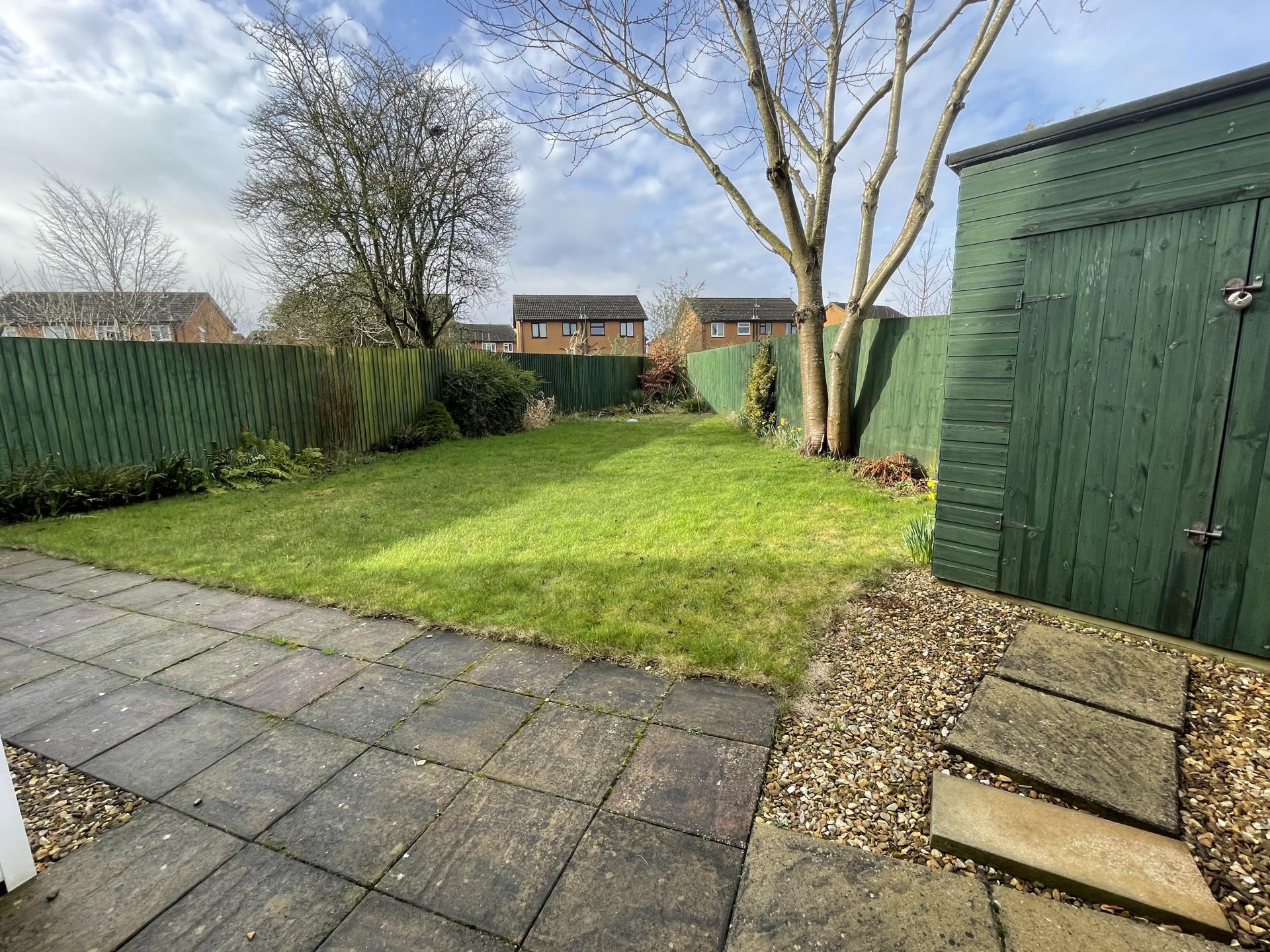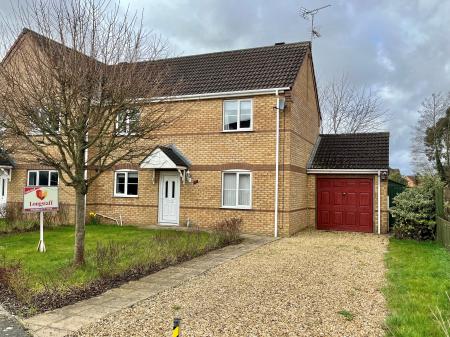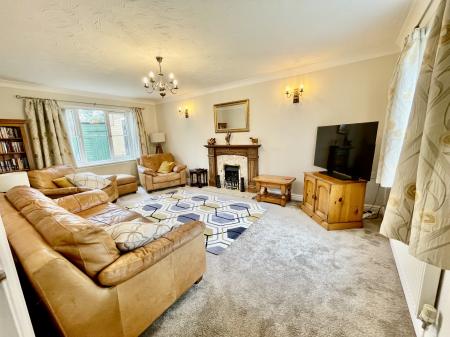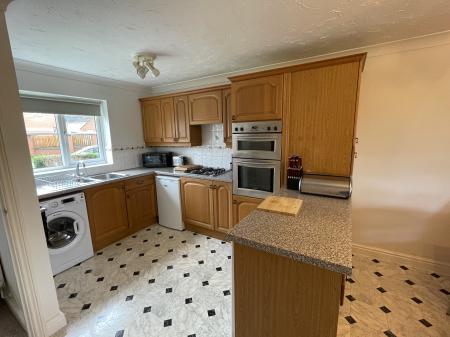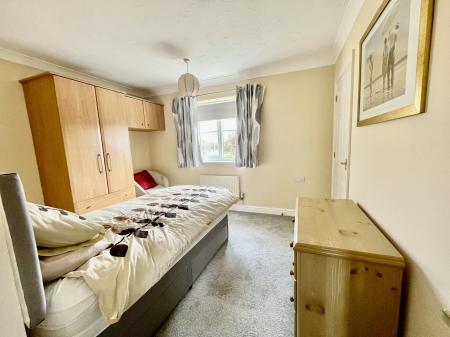- Semi-Detached 3 Bedroom House
- No Chain
- Multiple Off-Road Parking, Attached Garage
- Conservatory
- Gas Central Heating (Recently Replaced Boiler)
3 Bedroom Semi-Detached House for sale in Holbeach
ACCOMMODATION Beneath the storm porch and through an obscure UPVC double glazed door into:
ENTRANCE HALLWAY 4' 5" x 6' 2" (1.37m x 1.89m) Coved and textured ceiling, centre light point, radiator, BT point, smoke alarm, central heating thermostat, staircase rising to first floor, door to:
KITCHEN DINER 10' 10" x 18' 3" (3.31m x 5.58m)
KITCHEN AREA UPVC double glazed window to the front and rear elevations, obscure UPVC double glazed door to the rear elevation leading into Conservatory. Coved and textured ceiling, 2 centre light points, radiator, telephone point, fitted with a wide range of base and eye level units with work surfaces over, tiled splashbacks, inset one and a quarter bowl stainless steel sink with mixer tap, integrated gas stainless steel Belling hob, extractor hood over, integrated eye level Belling double fan assisted oven, plumbing and space for washing machine, space for fridge and freezer.
DINING AREA Display shelving, further base units. Door into:
CLOAKROOM 2' 9" x 11' 5" (0.85m x 3.48m) Obscure UPVC double glazed window to the rear elevation, coved and textured ceiling, centre light point, radiator, fitted with a two piece suite comprising low level WC and wash hand basin with taps.
From the Dining Area an obscure UPVC double glazed door into:
CONSERVATORY 8' 8" x 14' 9" (2.66m x 4.51m) Dwarf brick wall and UPVC construction, polycarbonate roof, UPVC double glazed windows to the rear and side elevation, obscure UPVC double glazed door to the side elevation, fitted wall lights, tiled flooring.
From the Entrance Hallway a door leads into:
LOUNGE 11' 4" x 17' 7" (3.47m x 5.37m) UPVC double glazed window to the front and rear elevations, coved and textured ceiling, centre light point, 2 double wall lights, 2 radiators, TV point, telephone point, feature fireplace with wooden surround with marble insert and hearth with fitted gas coal effect fire.
From the Entrance Hallway the staircase rises to:
FIRST FLOOR LANDING 6' 1" x 10' 2" (1.86m x 3.11m) UPVC double glazed window to the rear elevation, coved and textured ceiling, centre light point, smoke alarm, access to loft space, storage cupboard housing hot water cylinder with slatted shelving.
MASTER BEDROOM 11' 0" x 11' 6" (3.36m x 3.52m) UPVC double glazed window to the front elevation, coved and textured ceiling, centre light point, radiator, fitted bedroom furniture comprising 2 double wardrobes, over head storage, 3 drawer chest and 2 bedside cabinets.
BEDROOM 2 11' 6" x 11' 6" (3.52m x 3.52m) UPVC double glazed window to the front elevation, coved and textured ceiling, centre light point, radiator, fitted double door wardrobe fitment with drawer unit below and further storage unit. Storage cupboard with shelving.
BEDROOM 3 8' 0" x 7' 8" (2.45m x 2.36m) UPVC double glazed window to the rear elevation, coved and textured ceiling, centre light point, radiator.
FAMILY BATHROOM Obscure UPVC double glazed window to the rear elevation, coved and textured ceiling, centre light point, shaver point, radiator, extractor fan. Fitted with a three piece suite comprising low level WC, pedestal wash hand basin with taps, bath with taps and fitted thermostatic Mira shower over.
EXTERIOR The front garden is mainly laid to lawn with mature shrub and tree borders. Paved pathway leading to the front door. Gravelled driveway providing multiple off-road parking. Side wooden gate leading into the rear garden.
SINGLE ATTACHED GARAGE 9' 2" x 17' 7" (2.81m x 5.37m) Up and over door, eaves storage, electric consumer unit board, cold water tap, fitted Worcester Energy boiler (recently refitted), wooden obscure glazed door to the side elevation.
REAR GARDEN Patio area, garden shed, mainly laid to lawn with a wide range of mature shrubs and trees. Fenced boundaries to both side elevations.
DIRECTIONS From Spalding proceed in an easterly direction along the A151 through the villages of Moulton and Whaplode and on to Holbeach. When reaching Spalding Road go straight over the roundabout continuing on Spalding Road and into Holbeach. Proceed straight on at the traffic lights into the High Street, passing the Factory Shop on the left. Take a left hand turning into Foxes Low Road. Take the second left into Kings Road. Follow the road down and Kensington Close is a turning on the left hand side and the property can be found on the right hand side.
AMENITIES The market town of Holbeach has a wide range of facilities, the larger towns of Spalding, Boston, Wisbech, Kings Lynn, and the city of Peterborough, are all within easy driving distance. Peterborough and Kings Lynn both have train services to London's King's Cross.
Important information
Property Ref: 58325_101505014990
Similar Properties
2 Bedroom Detached Bungalow | £219,950
Well presented spacious two bedroom detached bungalow in central village location, convenient for all local amenities. E...
3 Bedroom Semi-Detached House | £215,000
Superbly presented three bedroom semi detached property with accommodation comprising of Entrance Hallway, Lounge, Kitch...
3 Bedroom Semi-Detached House | £209,995
Superbly presented 3 bedroom semi-detached house situated in a village location. Accommodation comprising entrance lobby...
2 Bedroom Detached Bungalow | £225,000
Surprisingly spacious detached bungalow with OPEN VIEWS to the front and rear convenient for all village amenities. Grav...
2 Bedroom Detached Bungalow | £225,000
Nicely presented 2 bedroom detached bungalow situated in the prime location of Gosberton with accommodation comprising o...
Oxcroft Bank, Shepeau Stow, PE12 0TY
Land | Guide Price £225,000
2 Frontage Plots with new shared accessEstablished residential area with open field views to frontClose to Shepeau Stow...
How much is your home worth?
Use our short form to request a valuation of your property.
Request a Valuation







