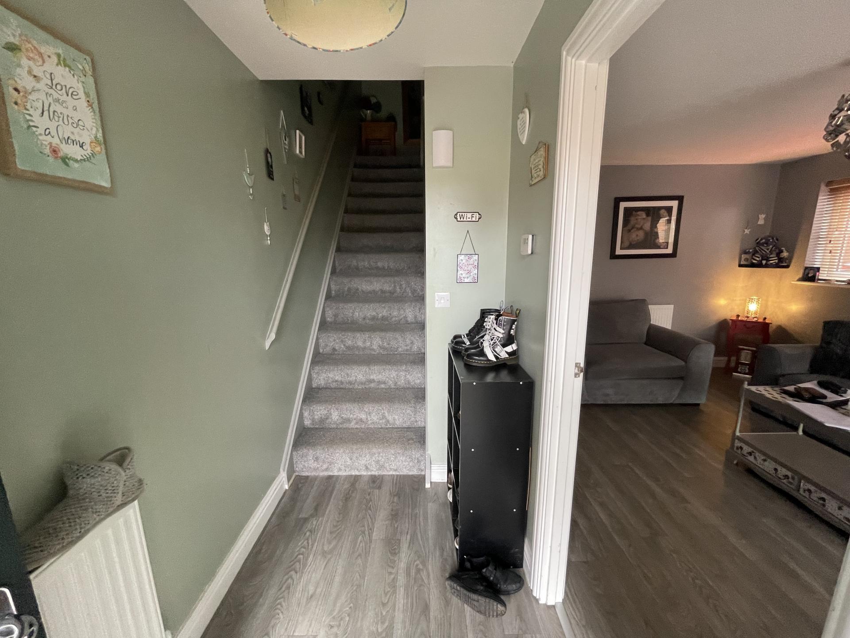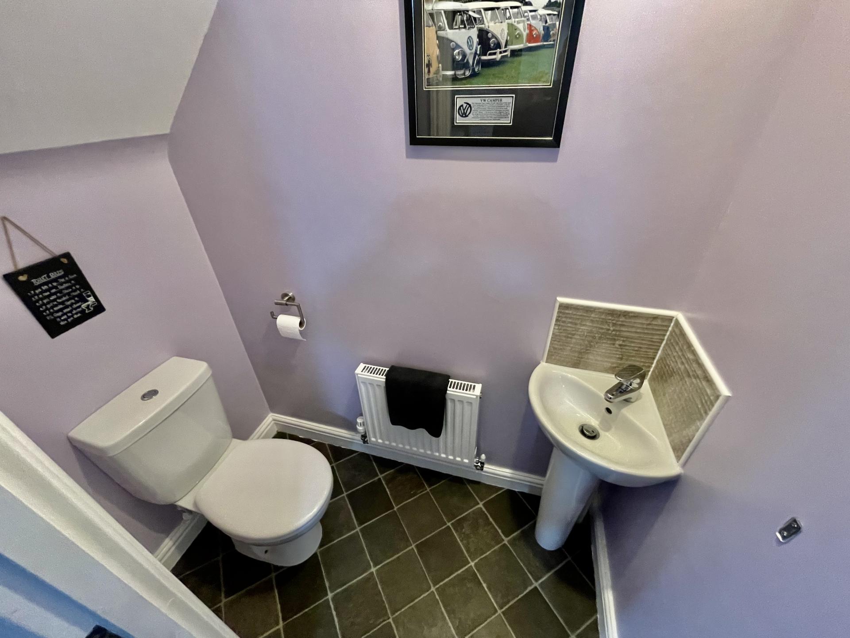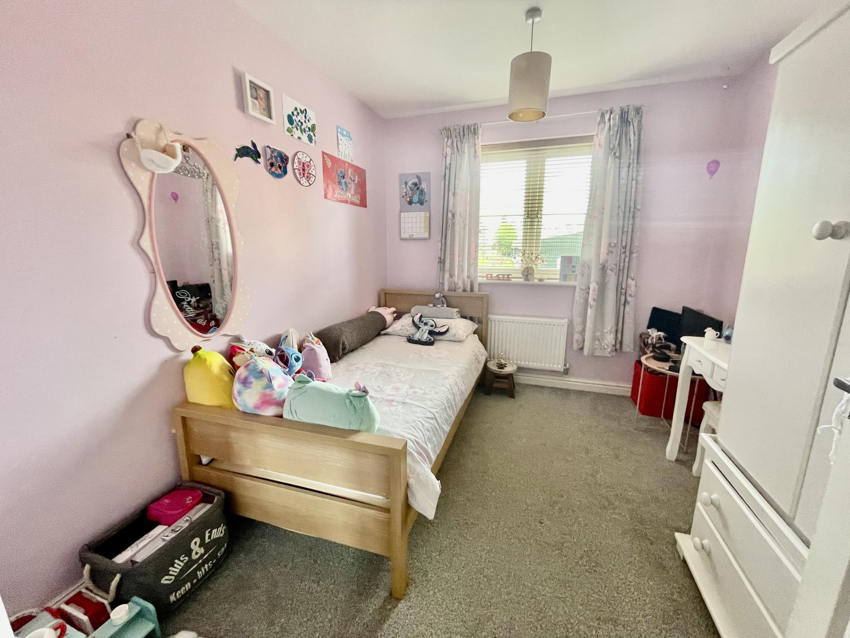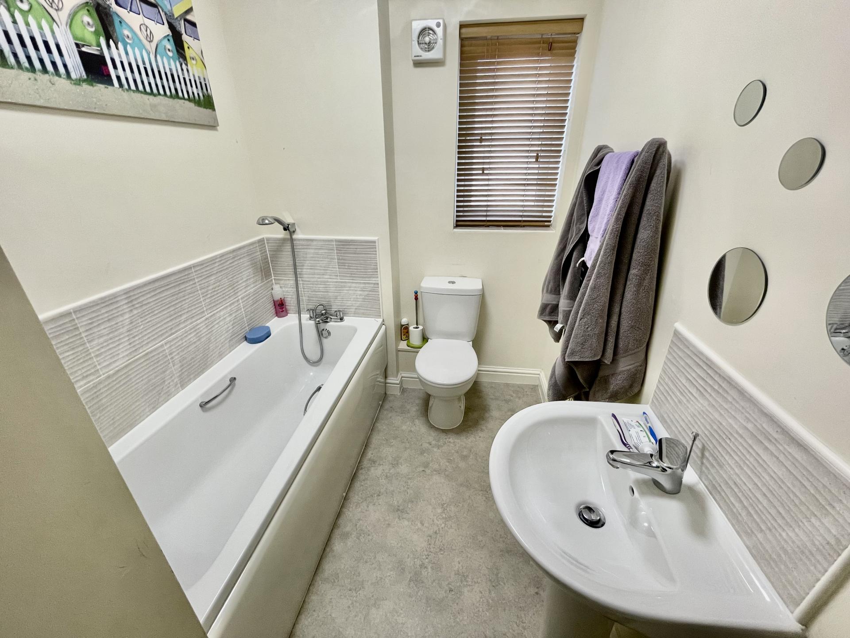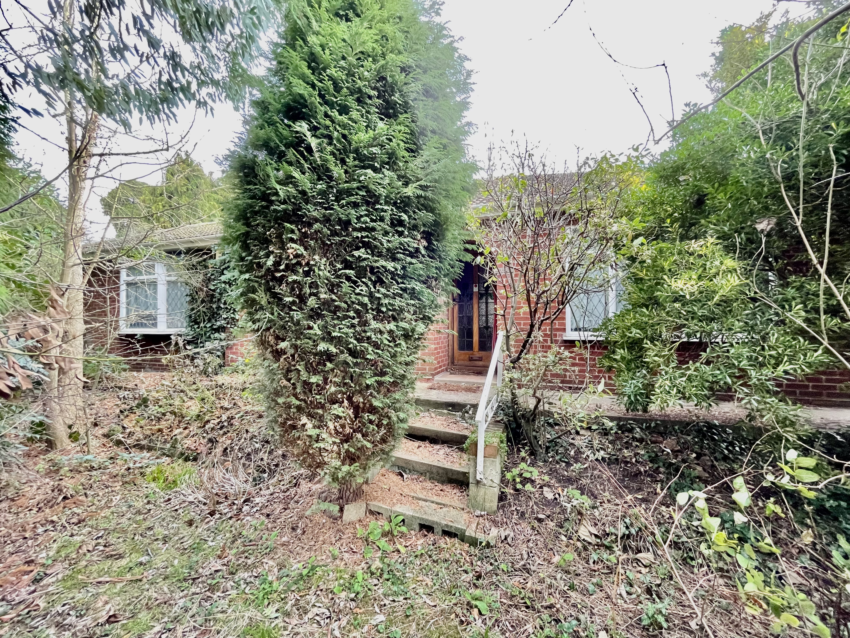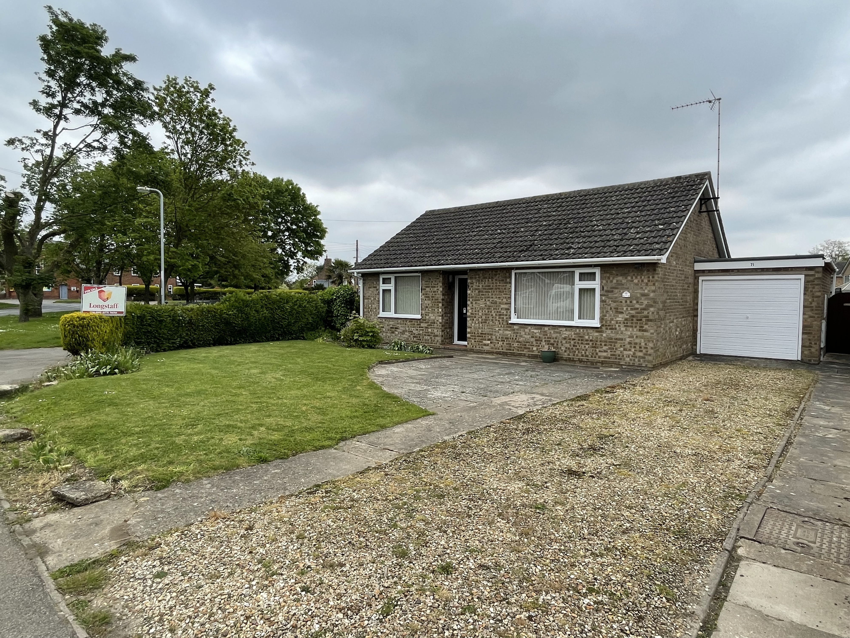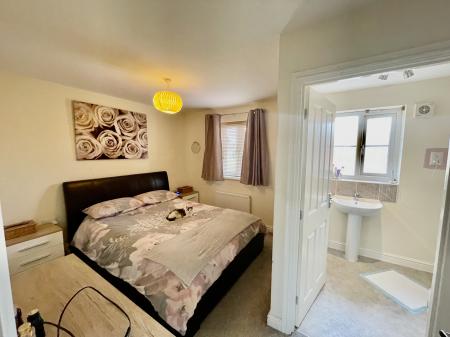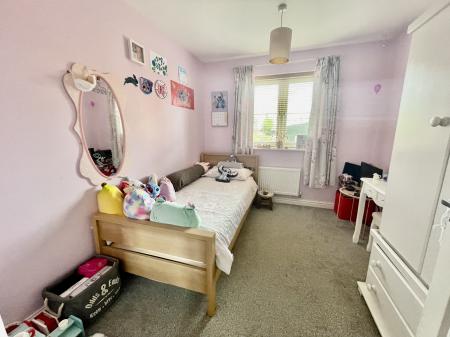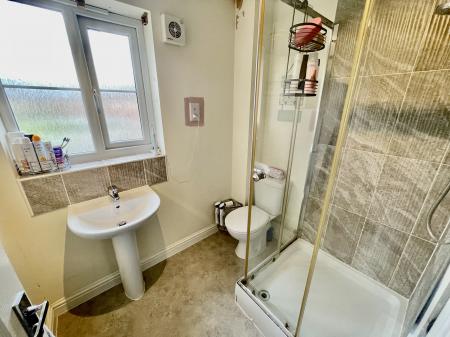- Ideal First Time Buy
- Popular Village with Good Amenities
- 3 Bedrooms, En-Suite
- Gas Central Heating
- Viewing Recommended
3 Bedroom Semi-Detached House for sale in Pinchbeck
46 VISCOUNT CLOSE Superbly presented three bedroom semi detached property with accommodation comprising of Entrance Hallway, Lounge, Kitchen/Diner, Cloakroom, Three Bedrooms (Master being Ensuite), Family Bathroom, Enclosed Rear Gardens, Off Road Parking.
ACCOMMODATION Storm canopy porch with lantern light and through an obscure composite door leading into:
ENTRANCE HALLWAY 4' 5" x 8' 2" (1.36m x 2.49m) Skimmed ceiling, centre light point, smoke alarm, central heating thermostat, radiator, vinyl plank flooring, staircase rising to first floor, door into:
LOUNGE 12' 7" x 16' 8" (3.86m x 5.10m) UPVC double glazed bay window to the front elevation, skimmed ceiling, centre light point, vinyl plank floor covering, radiator, double radiator, TV point, telephone point, concealed electric consumer unit board. Square arch into:
OPEN PLAN KITCHEN/DINING AREA 16' 0" x 17' 11" (4.88m x 5.47m) UPVC double glazed window to the rear and side elevations, UPVC double glazed French doors to the rear elevation, skimmed ceiling, 2 centre light points, smoke alarm, vinyl floor covering, 2 radiators. Fitted with a wide range of base and eye level units with worktops over, inset one and a quarter bowl sink with mixer tap, integrated Bosch stainless steel canopy extractor hood, stainless steel 4 ring gas hob, Bosch electric stainless steel fan assisted oven, plumbing and space for washing machine, integrated Bosch slim line dishwasher, integrated Bosch fridge freezer. Storage cupboard off with coat rail. Door into:
CLOAKROOM 2' 11" x 5' 5" (0.91m x 1.67m) Skimmed ceiling, centre light point, extractor fan, vinyl floor covering, radiator, fitted with a two piece suite comprising low level WC, pedestal corner hand basin with mixer tap.
From the Entrance Hallway the staircase rises to:
FIRST FLOOR GALLERIED LANDING 5' 5" x 6' 8" (1.67m x 2.04m) Skimmed ceiling, centre light point, access to loft space, storage cupboard off housing Vaillant gas boiler, further storage cupboard housing hot water cylinder with slatted shelving. Door into:
MASTER BEDROOM 10' 4" x 12' 7" (3.17m x 3.86m) UPVC double glazed window to the front elevation, skimmed ceiling, centre light point, radiator, central heating controls, BT point. Fitted double door wardrobes into recess. Door into:
EN-SUITE 6' 6" x 5' 6" (2.0m x 1.7m) Obscured UPVC double glazed window to the front elevation, skimmed ceiling, centre light point, extractor fan, stainless steel heated towel rail, fitted with a three piece suite comprising low level WC, pedestal wash hand basin with mixer tap, shower cubicle with fitted thermostatic shower over.
BEDROOM 2 8' 7" x 10' 2" (2.62m x 3.11m) UPVC double glazed window to the rear elevation, skimmed ceiling, centre light point, radiator.
BEDROOM 3 7' 3" x 8' 11" (2.21m x 2.74m) UPVC double glazed window to the rear elevation, skimmed ceiling, centre light point, radiator.
FAMILY BATHROOM 6' 0" x 9' 0" (1.83m x 2.75m) With obscured UPVC double glazed window to the side elevation, skimmed ceiling with centre light point, extractor fan, full length stainless steel towel rail, fitted with a three piece suite comprising of low level WC, pedestal wash hand basin with mixer tap, tiled splash backs, bath with shower mixer tap and further shower attachment, part tiled walls.
OUTSIDE Visa side access gate leading into rear garden with paved pathways, outdoor lighting, outdoor tap, the garden is mainly laid to lawn with fenced boundaries to both sides and to the rear elevation, wooden garden shed, further gravelled seating area. Lawned fore-garden with paved pathways and tarmacadam driveway to the side elevation providing off-road parking for vehicles. Access gate into rear garden.
DIRECTIONS From Spalding proceed in a northerly direction along Pinchbeck Road continuing towards Pinchbeck taking a left hand turning into Market Way, down to the end, round to the right, into Pennytoft Lane and Viscount Close is a turning on the right hand side.
AMENITIES Pinchbeck is a well served village with a variety of shops, doctors surgery, public house, primary school etc and is also home to the Johnson Community Hospital. Spalding is 2 miles distant offering a wide range of
facilities.
Important information
Property Ref: 58325_101505015144
Similar Properties
3 Bedroom Semi-Detached House | £209,995
Superbly presented 3 bedroom semi-detached house situated in a village location. Accommodation comprising entrance lobby...
2 Bedroom Detached Bungalow | £205,000
IN NEED OF MODERNISATION/REFURBISHMENT. 2 bedroom detached bungalow situated in the prime location of Crowland. Accommod...
3 Bedroom Detached Bungalow | £205,000
Detached bungalow dating to the 1950's in need of total modernisation. Spacious accommodation, generous sized plot, conv...
2 Bedroom Detached Bungalow | £219,950
Well presented spacious two bedroom detached bungalow in central village location, convenient for all local amenities. E...
2 Bedroom Detached Bungalow | £225,000
Surprisingly spacious detached bungalow with OPEN VIEWS to the front and rear convenient for all village amenities. Grav...
2 Bedroom Detached Bungalow | £225,000
Nicely presented 2 bedroom detached bungalow situated in the prime location of Gosberton with accommodation comprising o...
How much is your home worth?
Use our short form to request a valuation of your property.
Request a Valuation





