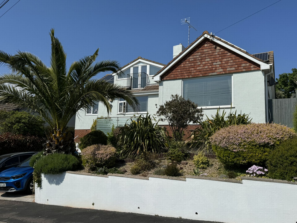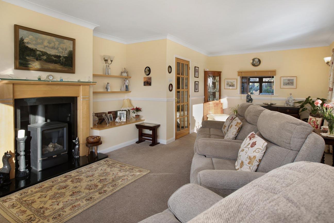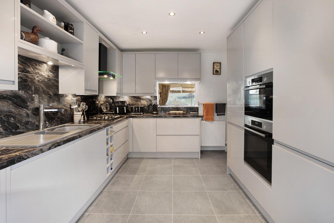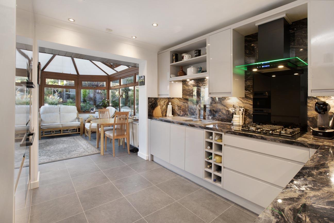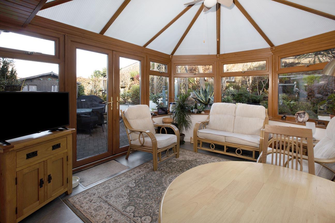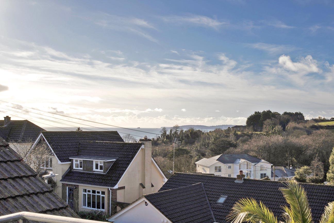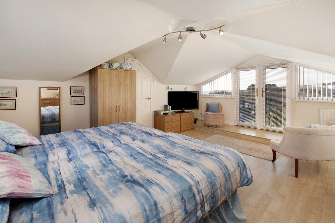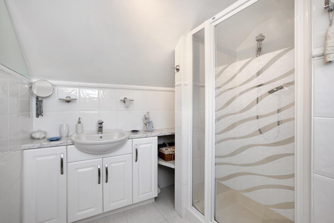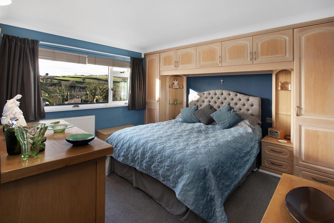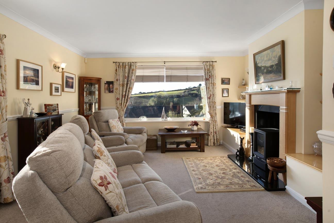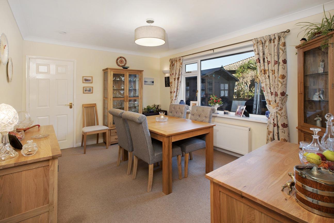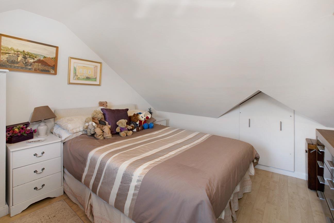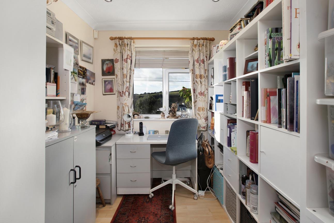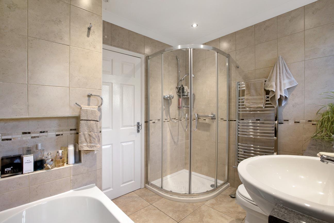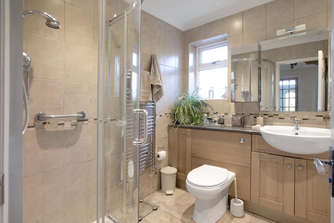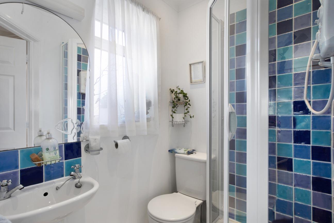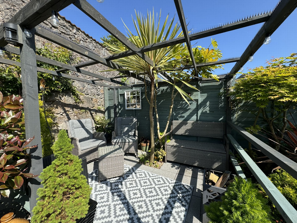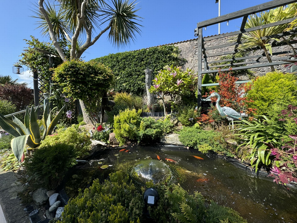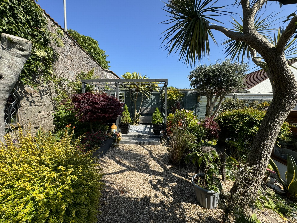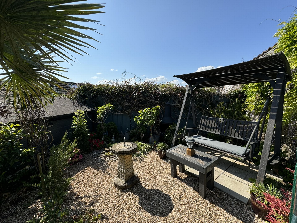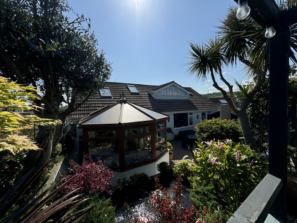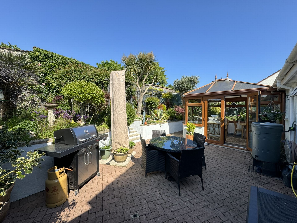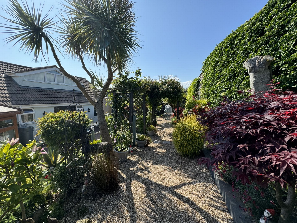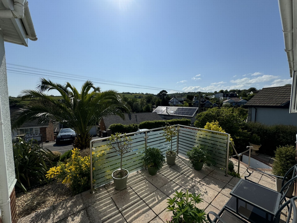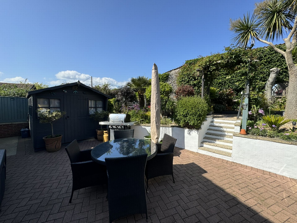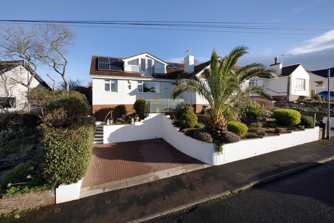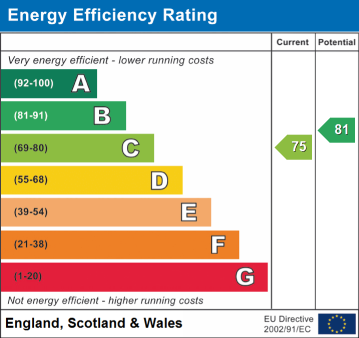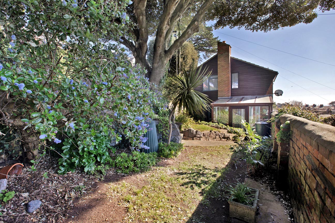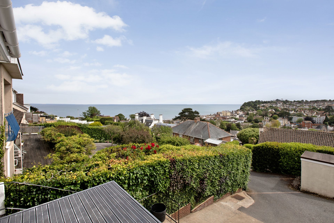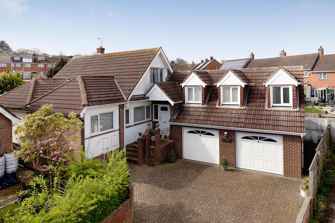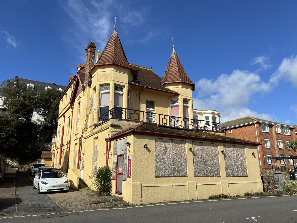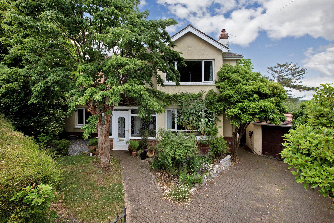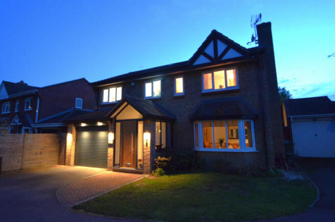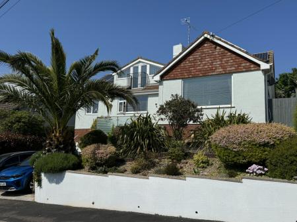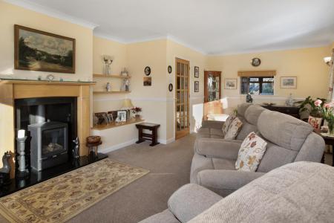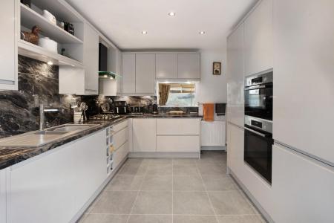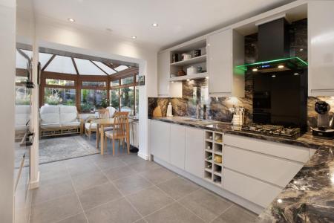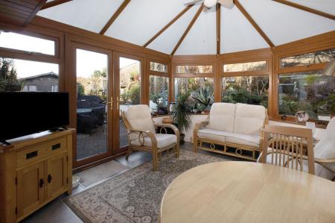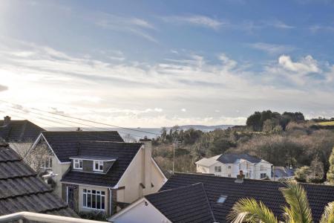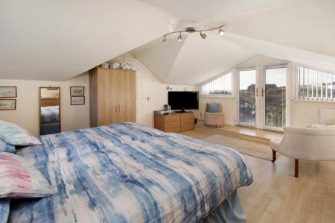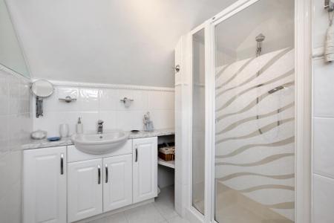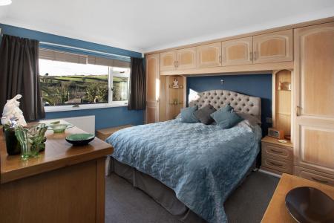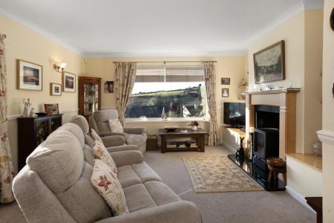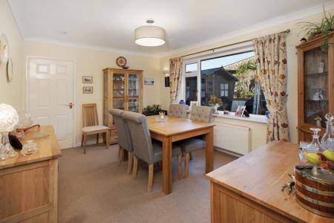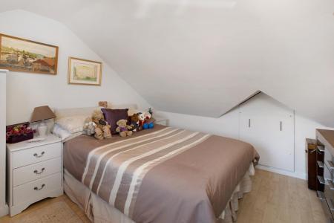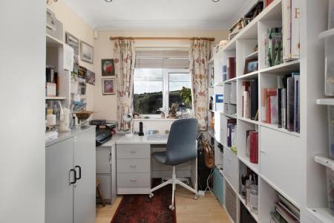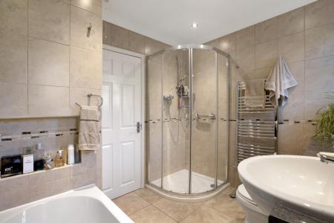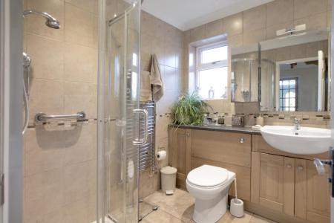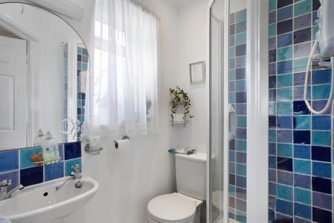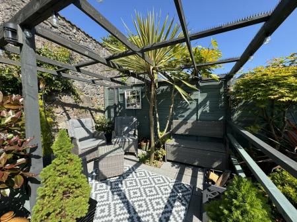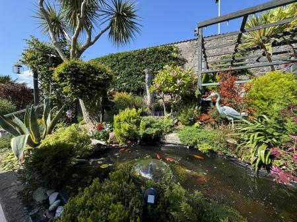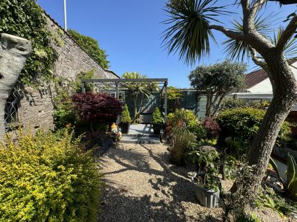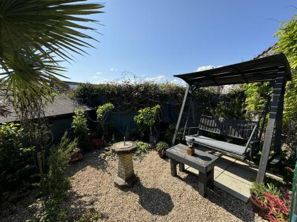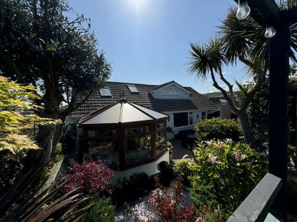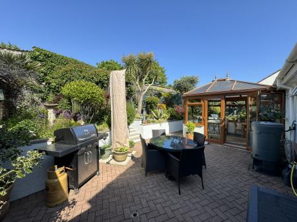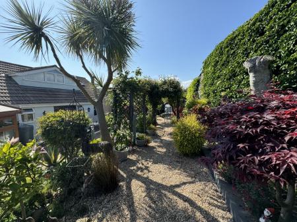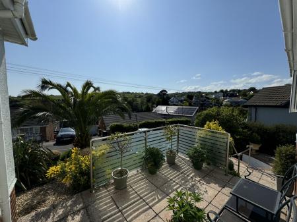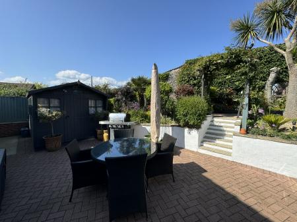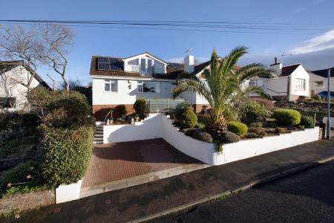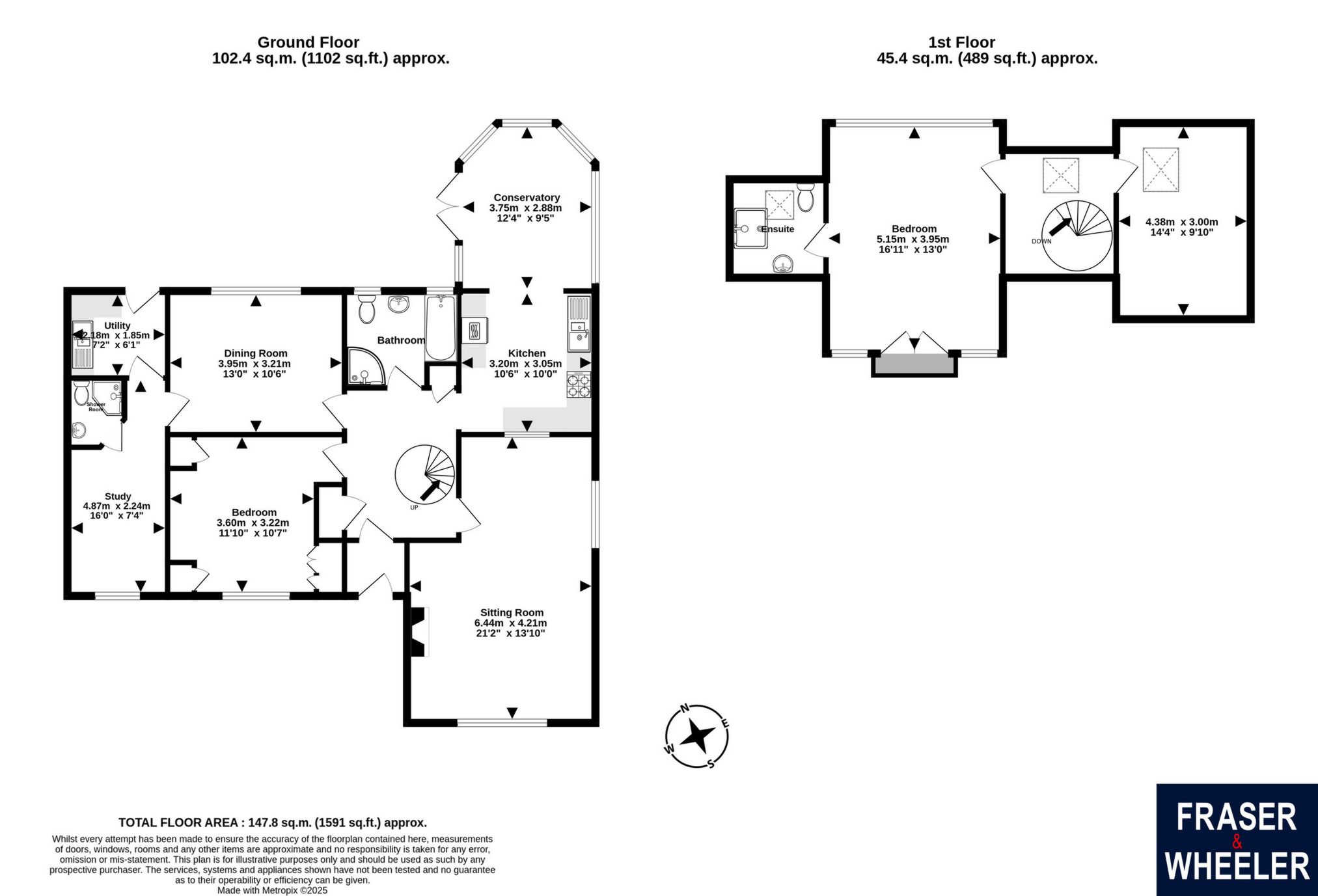- DETACHED
- LOVELY VIEWS
- CONSERVATORY
- PARKING
- GARDEN
- BALCONY
- EXCELLENT CONDITION
- FREEHOLD
- COUNCIL TAX BAND - E
- EPC - C
3 Bedroom Detached House for sale in Holcombe
A substantial detached residence situated in the popular picturesque village of Holcombe within walking distance to Holcombe beach. The property is in excellent condition throughout and benefits from lovely views to the front, solar panels and conservatory. FREEHOLD, COUNCIL TAX BAND - E, EPC - C
Substantial detached residence situated in the popular picturesque village of Holcombe offered in excellent condition both internally and externally, providing 3 bedrooms with two en-suite shower rooms in addition to the main family bathroom.
The gardens are laid for ease of maintenance and are a particularly nice feature being mature and extensively stocked with premium plants and presented superbly.
The living accommodation is spacious with the provision of a dining room, lounge with rural views in addition to modern fitted kitchen leading into a large conservatory.
This property is exceptionally well provided for with power and phone outlets as well as external lights and PV solar panels have been installed.
The property is nestled between the towns of Teignmouth and Dawlish with excellent access to the Smugglers Beach and The South West Coastal path.
UPVC DOOR TO
ENTRANCE VESTIBULE: Multi glazed door into hallway. Box housing electric meter.
SPACIOUS HALLWAY: Central heating radiator. A particular feature is the spiral staircase beleived to be in American white ash, leading to the first floor. Wall mounted thermostat. Door to cloaks cupboard also housing electric trip switches and controls and systems for the solar panels. Light, hanging rail and shelving.
LOUNGE: Spacious double aspect room with UPVC double glazed windows, the main of which is overlooking Holcombe Village and rural aspects beyond. Feature fireplace with inset gas log burner. To either side of the chimney breast is attractive shelving for TV etc. Central heating radiator. Hatch to kitchen. Dado rails.
DINING ROOM: With UPVC double glazed window with pleasant outlook over rear gardens. Central heating radiator.
KITCHEN: Quality modern kitchen with comprehensive range of base and matching wall units with worksurfaces over incorporating one and a half bowl sink, four ring gas hob in stainless steel with extractor hood over. Integral double oven, integral fridge/freezer. Inset ceiling spotlights. Serving hatch into lounge with views through taking in the rural aspect beyond. Open plan through to:
CONSERVATORY: Brick based and with UPVC double glazing windows overlooking rear garden. Power points, central heating radiator and ceiling fan.
GROUND FLOOR BEDROOM 2: UPVC double glazed with superb views over Holcombe, rural aspects beyond and with glimpses of the sea. Comprehensive range of matching bedroom furniture including matching wardrobes and overhead storage in addition to bedside cabinets with shelving.
BATHROOM: Modern suite in white with fully tiled flooring and walls. Walk in shower. Low level WC with concealed plumbing. Vanity unit with inset wash hand basin with mirror over and lighting. Chrome dual fuel ladder style radiator/towel rail. Panel bath. UPVC double glazed window. Inset ceiling lighting. Under floor heating.
FROM THE DINING ROOM A DOOR LEADS TO
BEDROOM 3: UPVC double glazed window overlooking rural aspects of Holcombe and with sea glimpse. Central heating radiator and door to:
EN SUITE SHOWER ROOM: Low level WC and pedestal wash hand basin. fully tiled shower cubicle with fitted electric shower. UPVC double glazed window. Central heating radiator and inset ceiling lighting.
UTILITY ROOM: Useful room with attractive base and matching wall units and work surfaces with one and a half bowl sink. Space and plumbing for automatic washing machine and space for dryer. Central heating radiator and inset ceiling lighting. Hatch to small loft area. Double glazed UPVC double glazed door giving access to rear gardens.
FIRST FLOOR LANDING: Velux window with door leading to:
MAIN BEDROOM: A particularly attractive room with feature triangular windows. Limited head room in places. Patio doors giving access to a Juliet balcony with wrought iron railings giving superb views over Holcombe, rural aspects surrounding the village and out to sea to the Babbacombe coastline and Berry Head. Central heating radiators. Phone and TV outlets. Door to:
EN SUITE SHOWER ROOM: Tiled flooring and walls. Fitted vanity unit with inset hand basin. Fully tiled walk in shower cubicle, low level WC, chrome ladder style towel/radiator. Velux window with pleasant rural aspect. Fitted spotlights. Under floor heating.
STORE ROOM: A charming room with limited headroom in places. Velux style window overlooking rural aspect. Removable door giving access into loft space with lighting and boarding providing excellent additional storage.
OUTSIDE: The property approached via Windward Lane into Derncleugh Gardens which is an exclusive cul-de-sac with rural views in close proximity of the village and Smugglers Beach. Brick Pavia driveway providing off road parking. Front gardens have been extensively landscaped with a curving staircase to two patio areas, the higher of which has an attractive stainless steel and glass balustrade and glazed balcony area with the aforementioned views. The garden itself is well tended and laid for ease of maintenance with gravel and feature flower beds with a variety of grasses, a palm tree and shrubs. External access to the left hand side leading to the REAR GARDENS, again extensively landscaped and providing privacy. Brick Pavia patio leading to timber summerhouse/shed with light and power. Walled flower beds with steps leading to the rear of the garden again extensively stocked with a variety of palms, shrubs, evergreens, trees and roses, enjoying a sunny aspect being fully enclosed by a high stone wall from the 19th century. Seating area and pergola.
Important Information
- This is a Freehold property.
Property Ref: 11602778_FAW004267
Similar Properties
4 Bedroom Detached House | £475,000
Rare Coastal Gem in Dawlish � Versatile Detached Home with Annexe & Double Garage! Discover an extraordinary...
Meldrum Close, Dawlish, EX7 9JL
3 Bedroom Detached House | £475,000
Stunning views of the sea, over the town and towards the nearby countryside can be enjoyed from this superbly presented...
Treston Close, Dawlish, EX7 0DH
4 Bedroom Detached House | £475,000
A deceptively spacious extended detached home situated at the end of a small cul de sac. The property has a large double...
Marine Parade, Dawlish, EX7 9DJ
12 Bedroom Detached House | Guide Price £490,000
Nestled on the picturesque seafront of Dawlish, Devon, stands this charming detached former guest house offering a uniqu...
East Cliff Road, Dawlish, EX7 0DJ
4 Bedroom Detached House | £495,000
Substantial detached home situated in a well regarded residential area conveniently located for the town centre. It offe...
Gilpin Close, Dawlish, EX7 9SZ
3 Bedroom Detached House | £499,950
A great opportunity to purchase this extended 3/4 bedroom house situated off a private road with a good degree of privac...

Fraser & Wheeler (Dawlish)
Dawlish, Dawlish, Devon, EX7 9HB
How much is your home worth?
Use our short form to request a valuation of your property.
Request a Valuation
