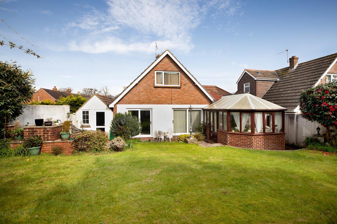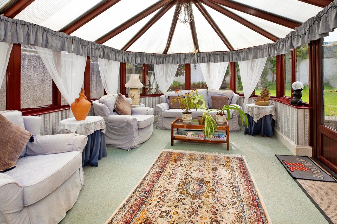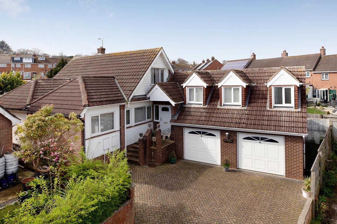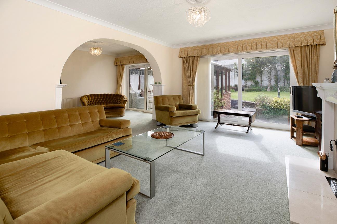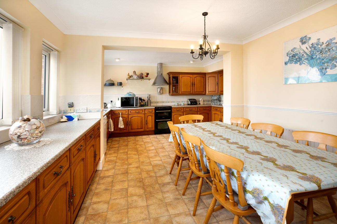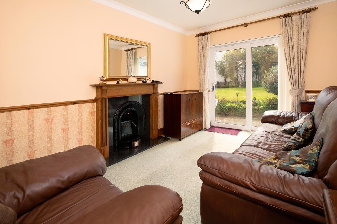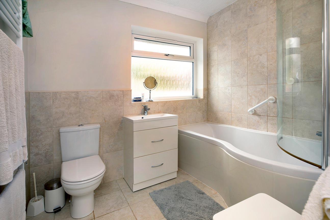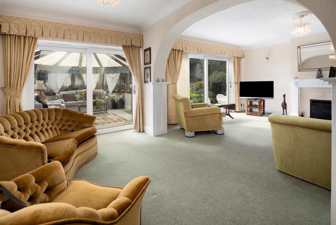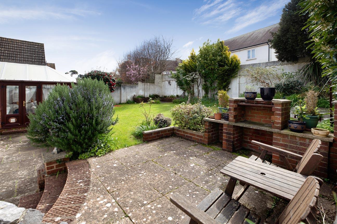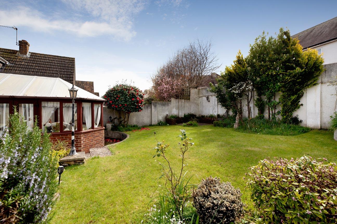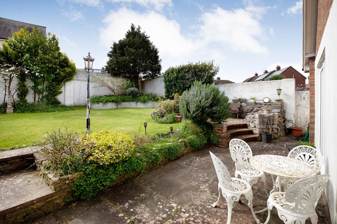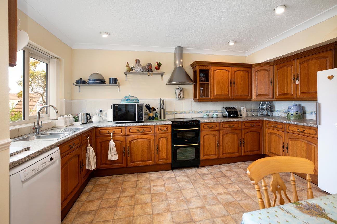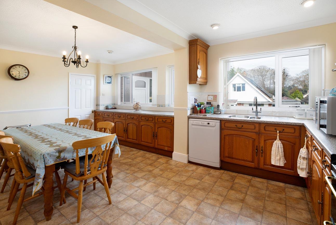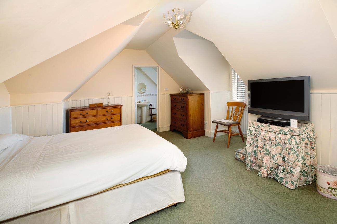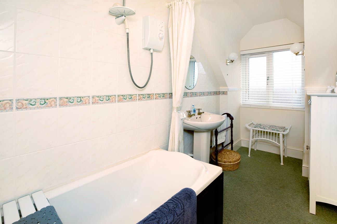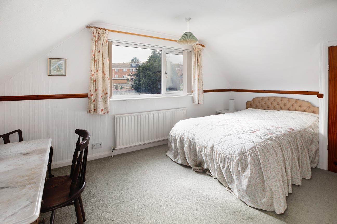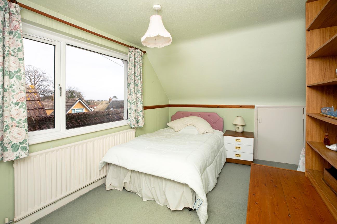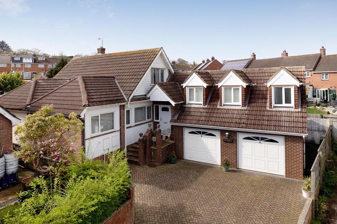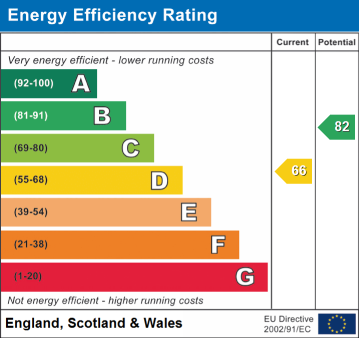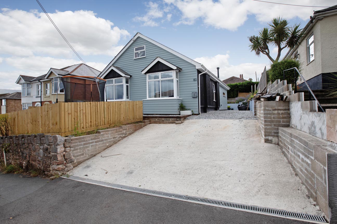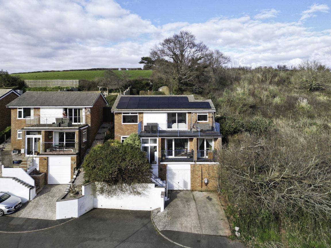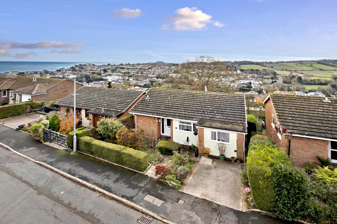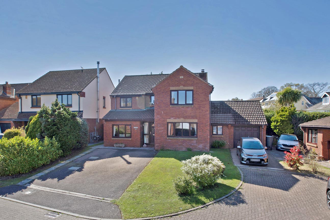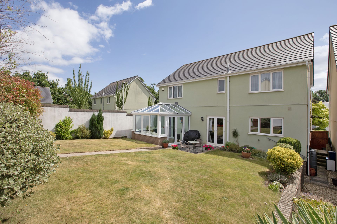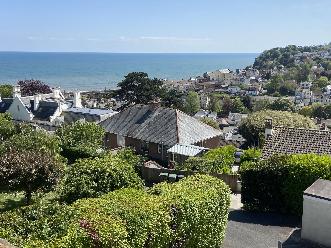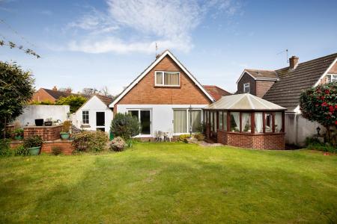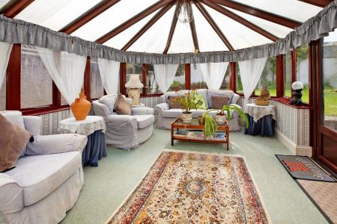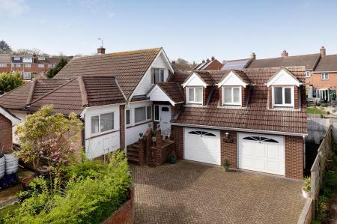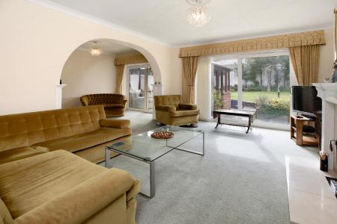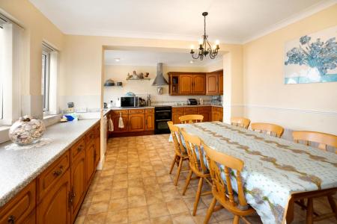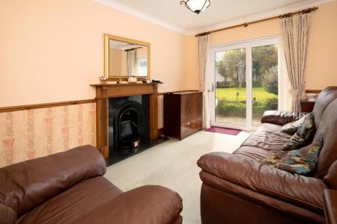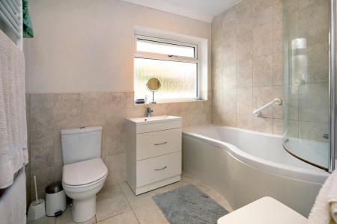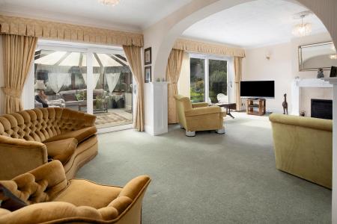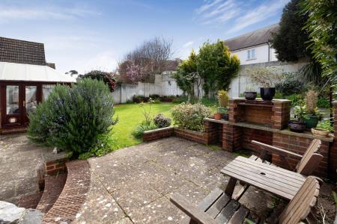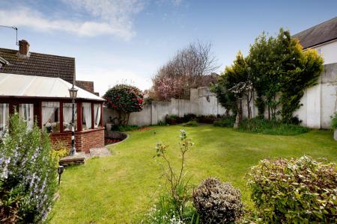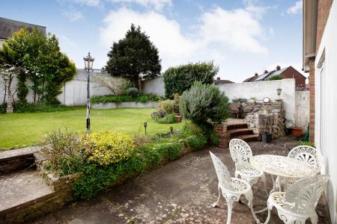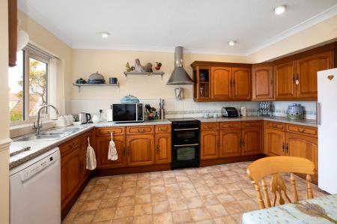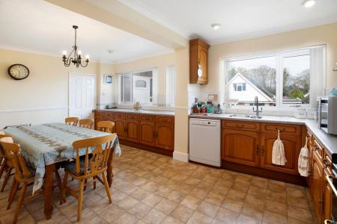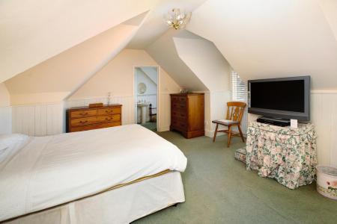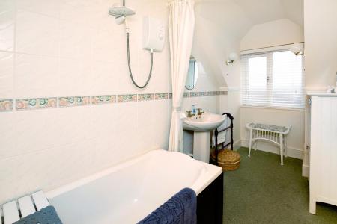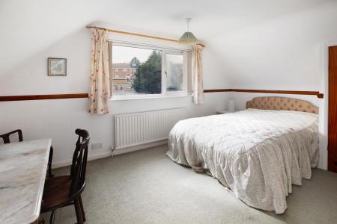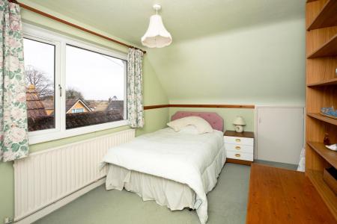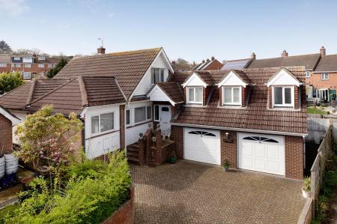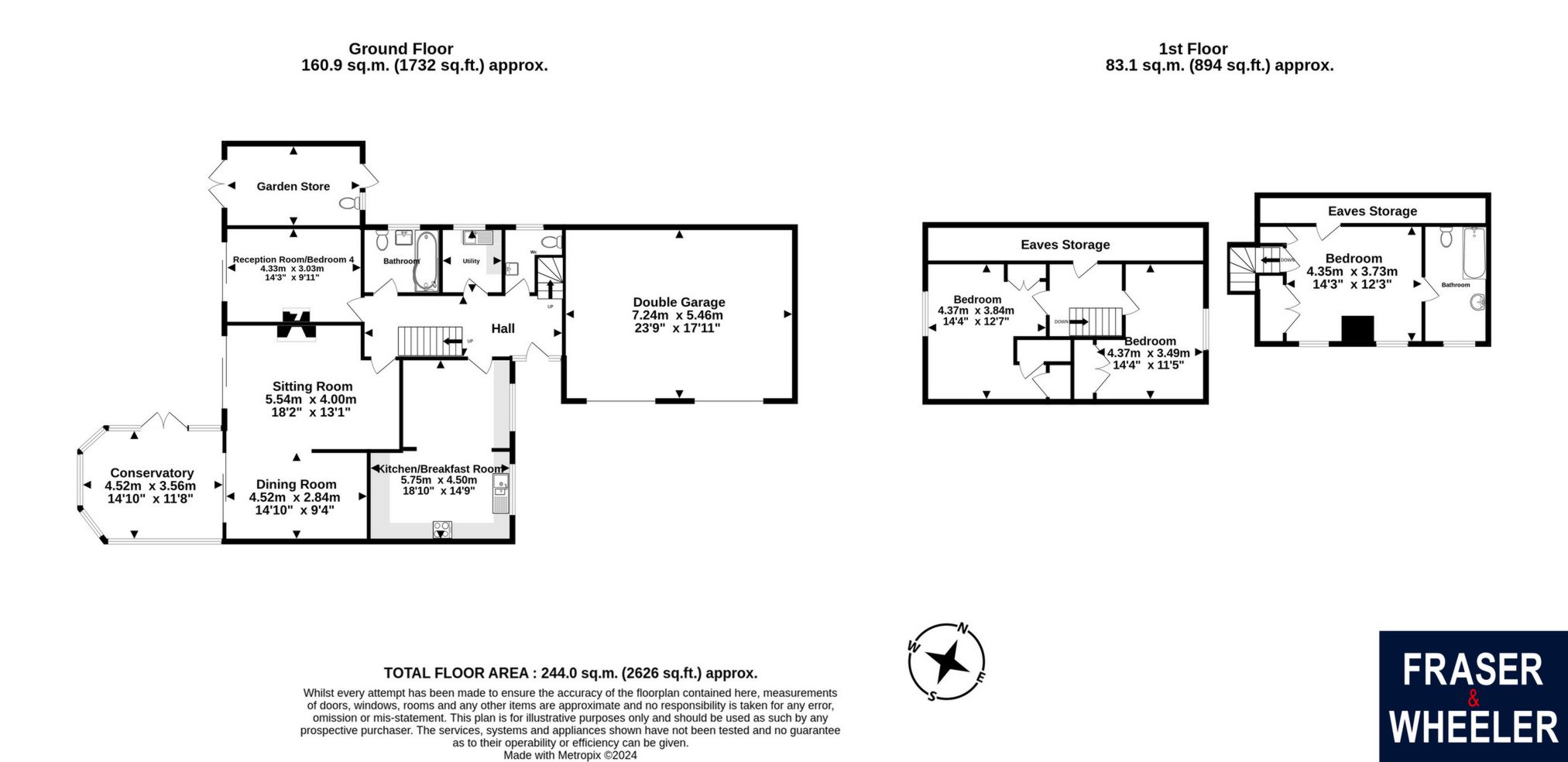- DETACHED HOUSE
- 3/4 BEDROOMS
- DOUBLE GARAGE
- CONSERVATORY
- ENCLOSED GARDEN
- PARKING
- NO ONWARD CHAIN
- FREEHOLD
- COUNCIL TAX BAND - D
- EPC - D
4 Bedroom Detached House for sale in Treston Close
A deceptively spacious extended detached home situated at the end of a small cul de sac. The property has a large double garage, master bedroom with en suite and versatile living accommodation whilst offering no onward chain. FREEHOLD, COUNCIL TAX BAND - D, EPC - D.
FRONT DOOR TO
HALLWAY: A spacious hallway with second staircase leading to the main bedroom, 2 radiators, stairs leading to the first floor and doors to:
KITCHEN/BREAKFAST ROOM: A spacious room with base and eye level units, work surfaces over, 2 uPVC double glazed windows to the front, space for a dishwasher, electric cooker and space for a fridge/freezer, coved ceiling, radiator and dado rail.
SITTING/DINING ROOM: Coved ceiling, 2 radiators, feature fire, uPVC double glazed patio doors leading to the rear garden and further doors leading to:
CONSERVATORY: Windows and double doors leading to the garden, light and power connected.
RECEPTION ROOM/ BEDROOM 4: Coved ceiling, dado rail, fireplace, radiator and door to the garden.
BATHROOM: Modern suite comprising P shaped bath with glass screen and shower over, vanity wash hand basin, WC, part tiled walls, heated towel rail and uPVC double glazed window to the side.
UTILITY ROOM: Obscure uPVC double glazed window, base unit with sink, wall mounted boiler, part tiled walls and plumbing for a washing machine.
CLOAKROOM: Suite comprising WC, pedestal wash hand basin, radiator, obscure uPVC double glazed window and coved ceiling.
BEDROOM 1: 2 uPVC double glazed windows to the front with fitted shutters, fitted wardrobes and cupboards and door to:
EN SUITE BATHROOM: Suite comprising panelled bath with shower over, WC, pedestal wash hand basin, obscure uPVC double glazed window to the front, dado rail, radiator and part tiled walls.
FIRST FLOOR LANDING: Hatch to the loft space, eaves storage and doors to:
BEDROOM 2: Radiator, uPVC double glazed window, fitted wardrobe and airing cupboard.
BEDROOM 3: uPVC double glazed window, radiator, sea glimpses, fitted cupboard and eaves storage.
OUTSIDE: The property is approached via a brick paved driveway leading to the double garage, steps lead to the front door and access to the rear of the property can be gained to the side of the property. The rear garden is a real feature of the property, mainly being laid to lawn with a wall surround and an abundance of mature plants, trees and shrubs, patio with BBQ area and access to a garden store with tiled floor, light and power, WC and further door proving access to the rear of the property.
DOUBLE GARAGE: A good size garage with light, power and 2 doors to the front, one of which is electrically operated.
Important Information
- This is a Freehold property.
Property Ref: 11602778_FAW004048
Similar Properties
4 Bedroom Detached House | Offers in excess of £425,000
Located on an elevated plot in a charming coastal setting is a beautifully presented detached home offering stylish and...
4 Bedroom Detached House | £415,000
An extended 3/4 bedroom detached house situated in an elevated position with stunning views over Dawlish, out to sea and...
4 Bedroom Detached House | £400,000
NO ONWARD CHAIN. Nestled in the sought-after town of Dawlish, Devon, this lovely 4-bedroom detached house offers a super...
Springfield Gardens, Dawlish, EX7
4 Bedroom Detached House | £430,000
Situated at the end of a small cul de sac this well proportioned link detached house enjoys a quiet location and offers...
Millin Way, Dawlish Warren, EX7
4 Bedroom Detached House | £450,000
Situated on this select development the property is conveniently located for the sandy beach, nature reserve and links g...
3 Bedroom Detached House | £450,000
Stunning views of the sea, over the town and towards the nearby countryside can be enjoyed from this superbly presented...

Fraser & Wheeler (Dawlish)
Dawlish, Dawlish, Devon, EX7 9HB
How much is your home worth?
Use our short form to request a valuation of your property.
Request a Valuation
