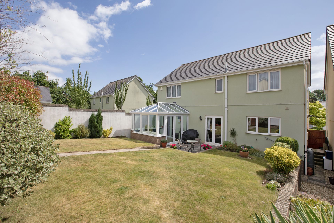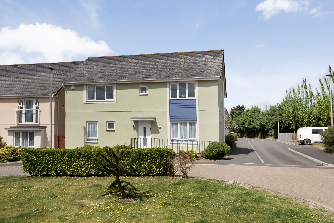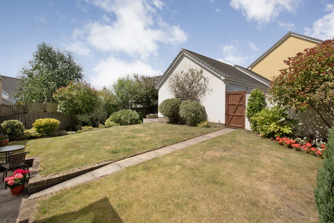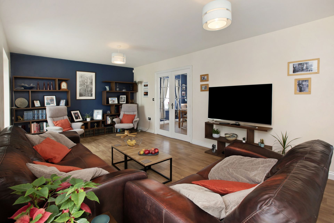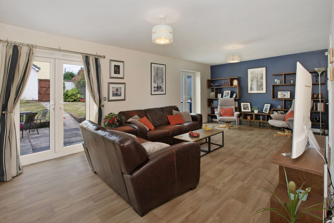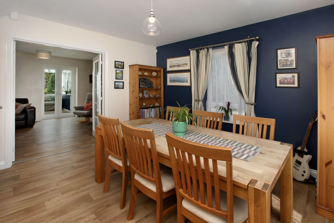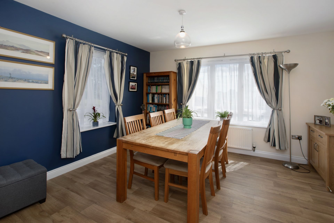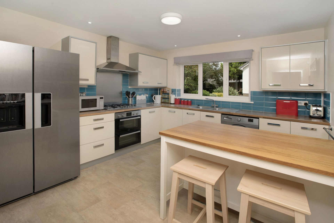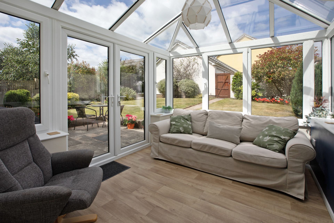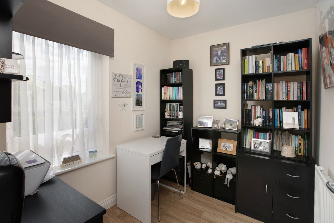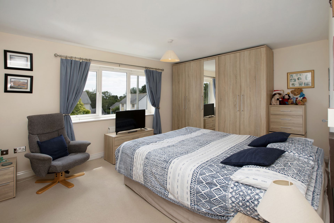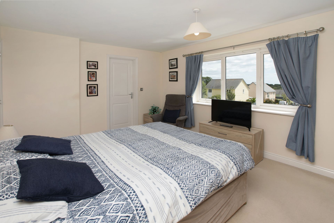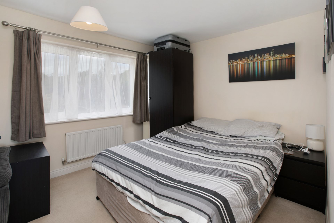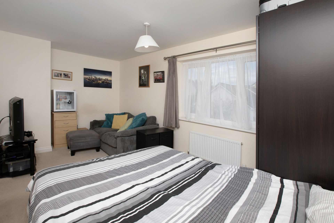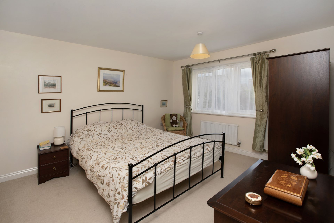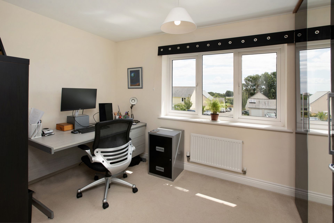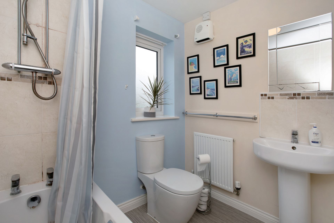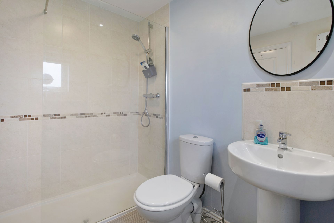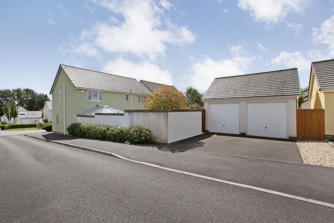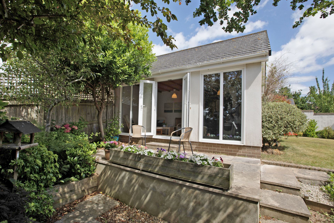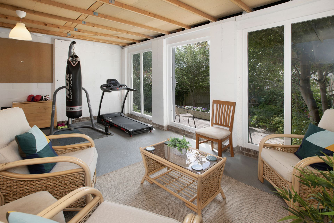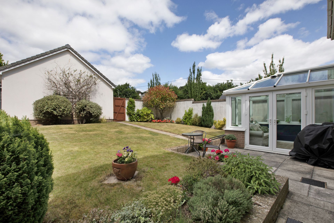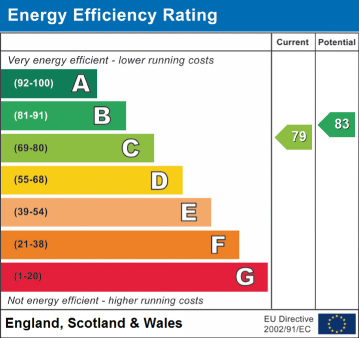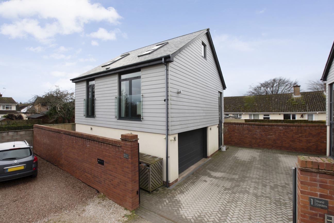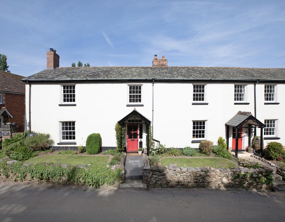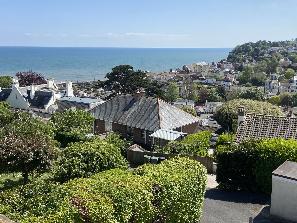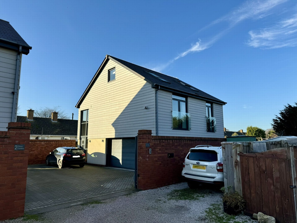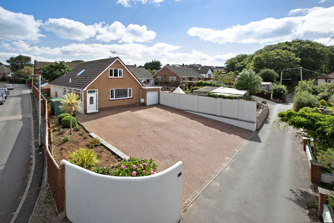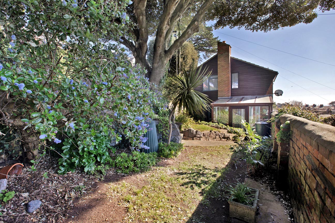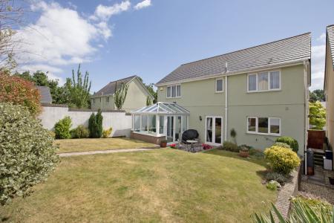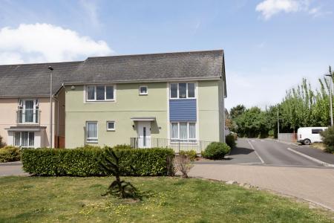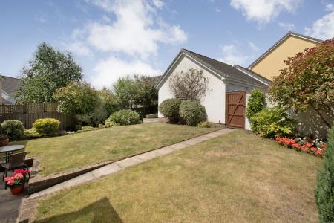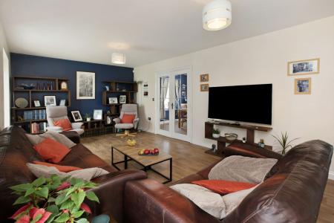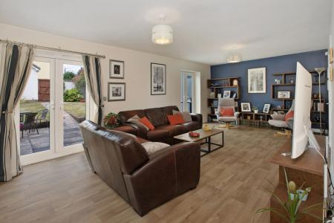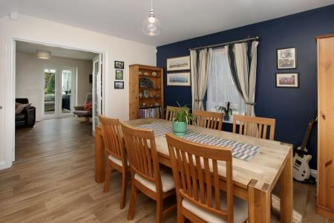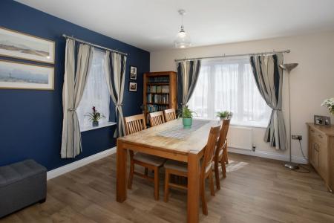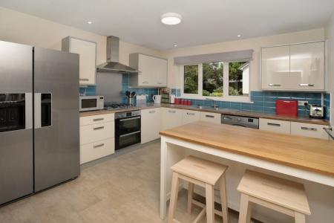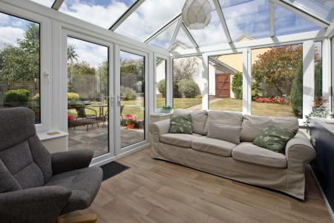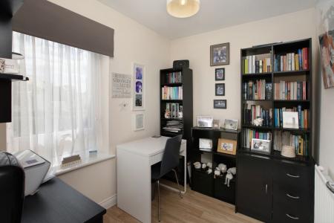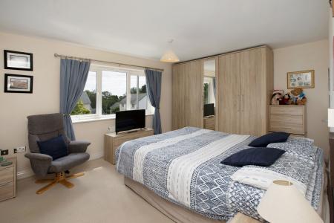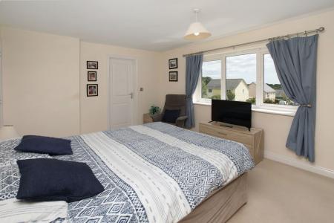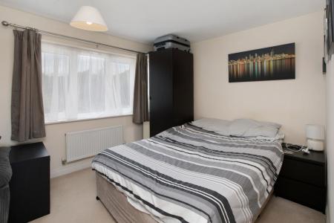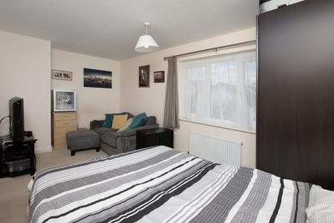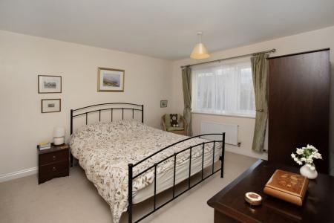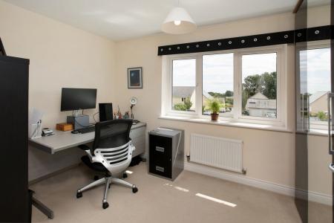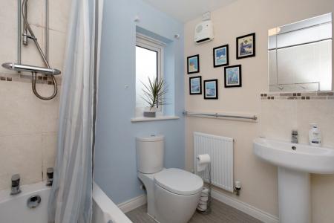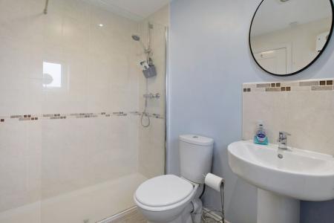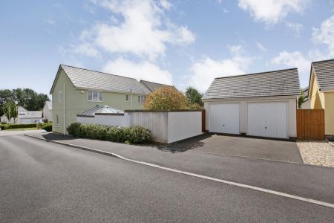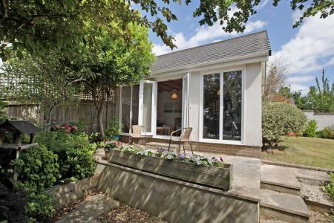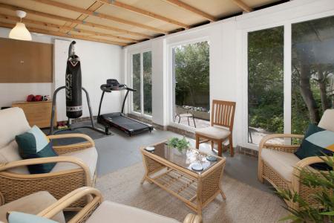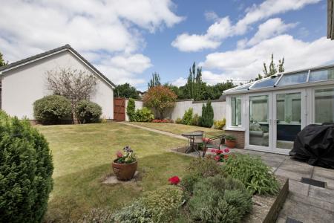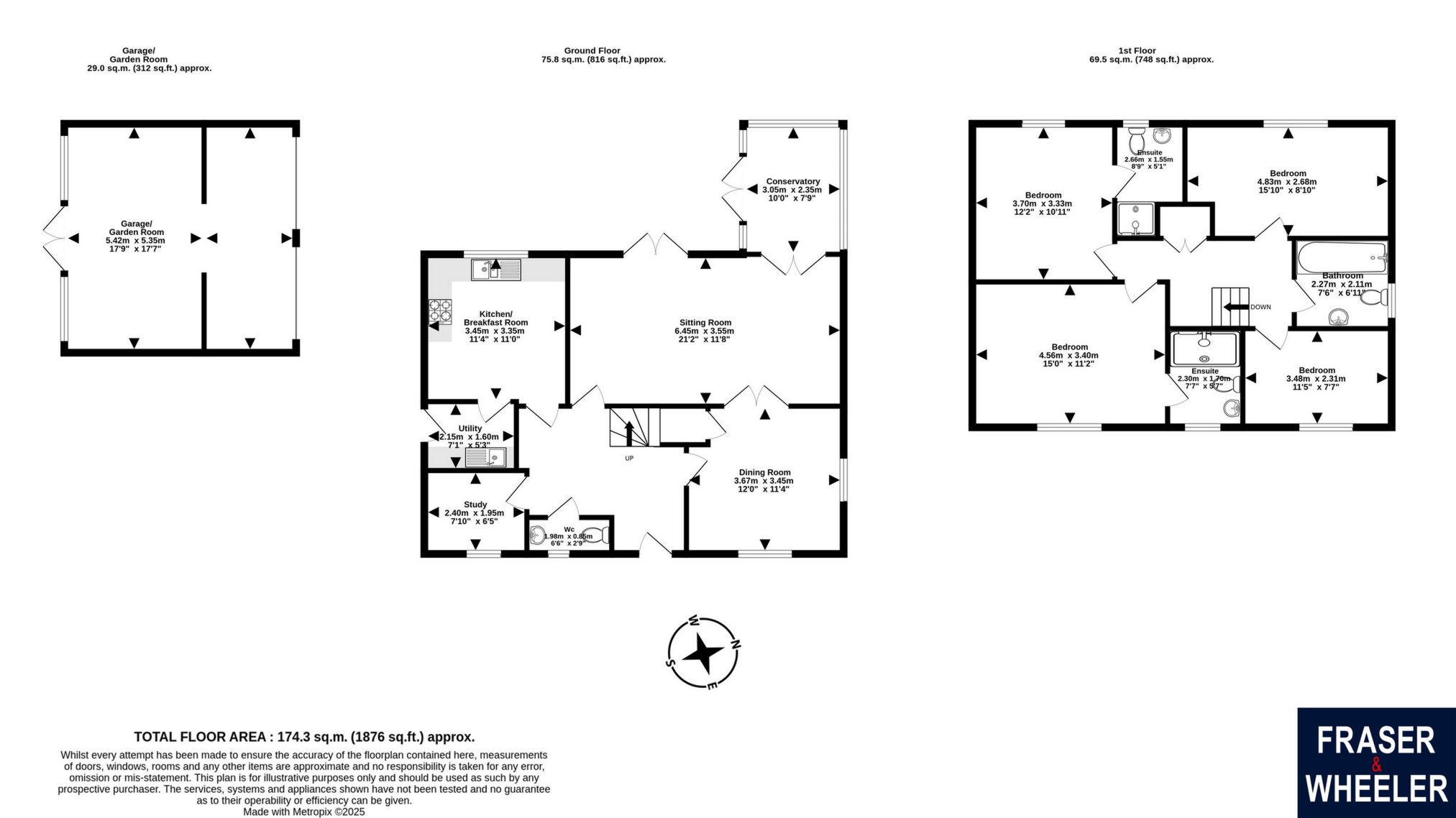- DETACHED
- FOUR BEDROOM
- 2 EN-SUITES
- FANTASTIC LOCATION
- CONSERVATORY
- ENCLOSED PRIVATE GARDEN
- DOUBLE GARAGE
- FREEHOLD
- EPC - C
- COUNCIL TAX - E
4 Bedroom Detached House for sale in Millin Way
Situated on this select development the property is conveniently located for the sandy beach, nature reserve and links golf course as well as the local shopping, leisure facilities and the railway station with services to Exeter and Torbay. The National Cycle Network runs along the entrance to millin way and leads along the Exe Estuary to The Quay at Exeter.
This well presented property briefly comprises four bedrooms, two of which are en suite, lounge, dining room and conservatory. UPVC double glazed, gas central heating, fitted kitchen and a spacious enclosed rear garden and double garage with parking. FREEHOLD, COUNCIL TAX - E, EPC - C.
FRONT DOOR: Double glazed door into:
ENTRANCE HALL: Radiator, stairs to first floor landing and door to:
CLOAKROOM: uPVC obscure double glazed window to the front aspect, close coupled WC, pedestal wash hand basin with mixer tap and tiled splashback.
LOUNGE: uPVC double glazed doors leading out to the wonderful rear garden, radiator, TV and telephone points. Further uPVC double glazed doors leading into:
CONSERVATORY: A uPVC double glazed conservatory with a pleasant outlook over the garden, radiator and double doors opening out to the enclosed rear garden.
DINING ROOM: Dual aspect double glazed windows to the side and front aspects, radiator and glazed double doors into the lounge.
OFFICE: uPVC double glazed window to the front aspect and radiator.
KITCHEN: A selection of matching high gloss eye level, drawer and base units with work surfaces over. stainless steel one and half bowl sink and drainer with mixer taps and tiled splash backs. Integrated appliances include fridge/freezer, double oven, 5 ring gas hob with extractor hood over, space and plumbing for dishwasher. uPVC double glazed window overlooking the spacious rear garden and door to:
UTILITY ROOM: A continuation of matching units from the kitchen with stainless steel sink and drainer with mixer tap, work surface over with space and plumbing for washing matching and tumble dryer under. wall mounted consumer unit and double glazed door leading out to the side of the property.
FIRST FLOOR LANDING: Stairs rise to the first floor landing with airing cupboard housing the hot water system, radiator, access to the loft area and door to:
BEDROOM 1: uPVC double glazed window to the front aspect with pleasant views over the square and seating area, radiator, TV and telephone points.
EN-SUITE: Walk in double tiled enclosure with thermostatic shower over and glass screen. Close coupled WC, pedestal wash hand basin with mixer tap and tiled splash back, shaver point, radiator, extractor and uPVC obscure double glazed window to the front aspect.
BEDROOM 2: uPVC double glazed window to the rear aspect overlooking the enclosed rear garden, radiator and door to:
EN-SUITE: Walk in tiled enclosure with thermostatic shower over and glass screen, pedestal wash hand basin with mixer taps and tiled splashback. close coupled WC shaver point, extractor and uPVC obscure double glazed window to the rear.
BEDROOM 3: uPVC double glazed window to the rear aspect and radiator.
BEDROOM 4: uPVC double glazed window to the front aspect and uPVC double glazed window overlooking the square and seating area.
FAMILY BATHROOM: A white suite comprising panelled bath with thermostatic shower over, pedestal wash hand basin with mixer taps and close coupled WC. Shaver point, extractor and uPVC obscure double glazed window to the side.
OUTSIDE: A beautiful enclosed and spacious rear garden, predominantly laid to lawn and complimented with a selection of trees, shrubs and plants. A paved area can be accessed via the lounge or conservatory making it ideal for al fresco dining and relaxation. There is a side gate with access to the front of the property and a further gate allowing access to the double garage. A gravelled path guides you to the gym and seating area. The garden also benefits light and water tap.
DOUBLE GARAGE: The double garage has been sub divided to create storage/workshop area to the font and a gym space/ seating area to the rear. There is light, power and overhead storage. Two metal up and over doors to the front and at the rear uPVC double glazed doors opening out to the garden.
Important Information
- This is a Freehold property.
Property Ref: 11602778_FAW004458
Similar Properties
4 Bedroom Detached House | Offers in excess of £450,000
NO ONWARD CHAIN. A unique opportunity to purchase this 4/5 bedroom detached house of quality with accommodation arranged...
4 Bedroom End of Terrace House | Offers in excess of £450,000
A stunning and deceptively spacious 4 bedroom Grade II Listed former farm house. The property retains a wealth of charm...
3 Bedroom Detached House | £450,000
Stunning views of the sea, over the town and towards the nearby countryside can be enjoyed from this superbly presented...
4 Bedroom Detached House | £469,950
NO ONWARD CHAIN. A unique opportunity to purchase this 4 bedroom detached house of quality with accommodation arranged o...
Little Week Lane, Dawlish, EX7
4 Bedroom Detached House | £475,000
Spacious detached chalet bungalow standing on a level plot, offering well presented and versatile accommodation. Recepti...
4 Bedroom Detached House | £475,000
Rare Coastal Gem in Dawlish � Versatile Detached Home with Annexe & Double Garage! Discover an extraordinary...

Fraser & Wheeler (Dawlish)
Dawlish, Dawlish, Devon, EX7 9HB
How much is your home worth?
Use our short form to request a valuation of your property.
Request a Valuation
