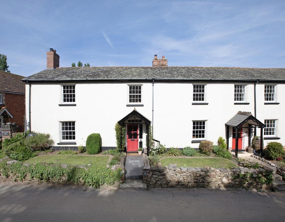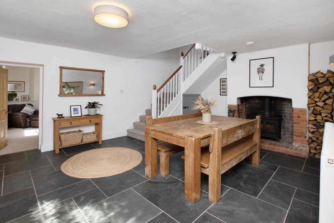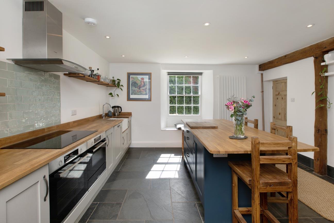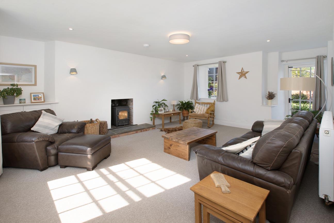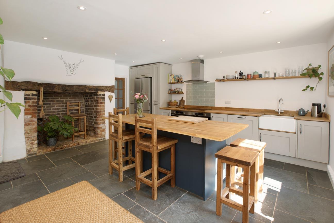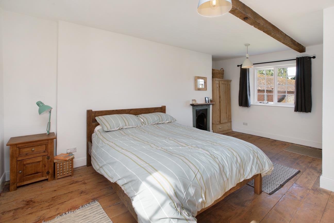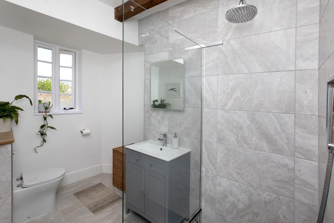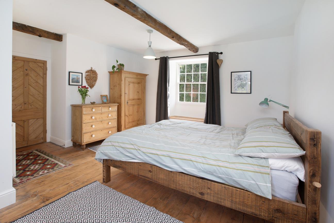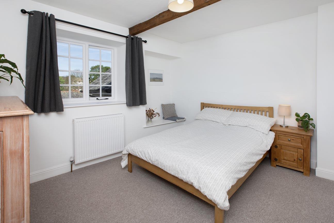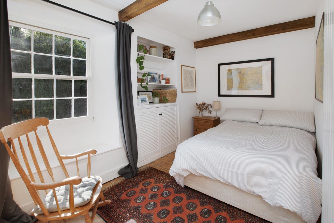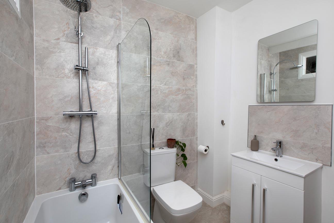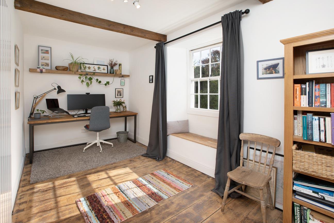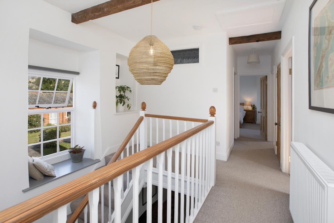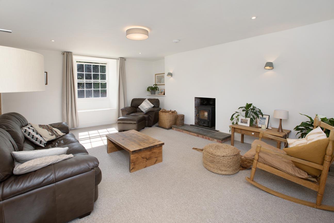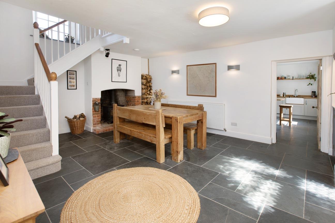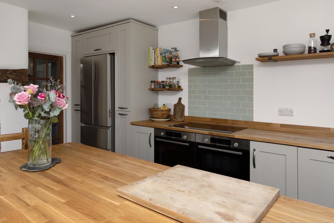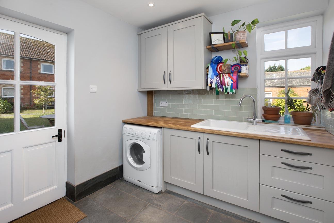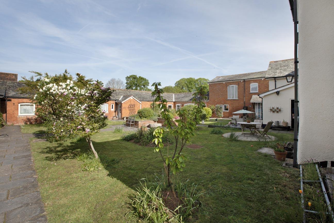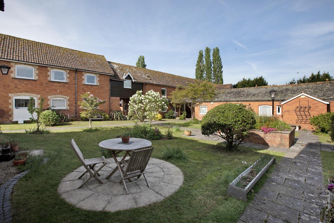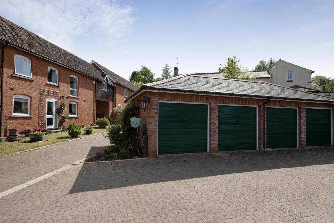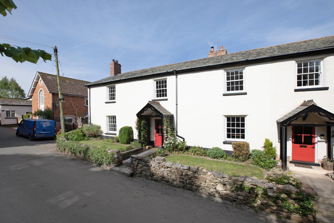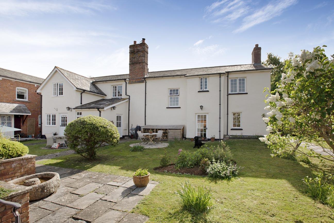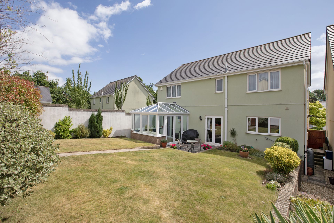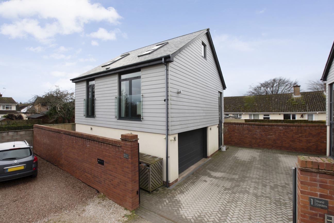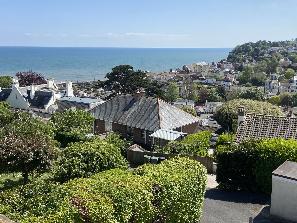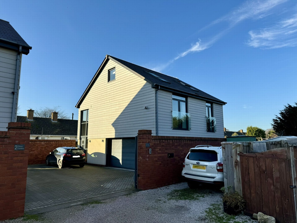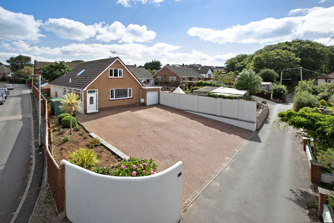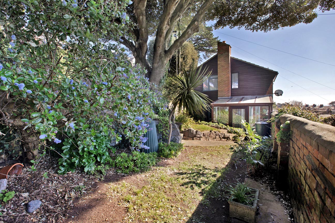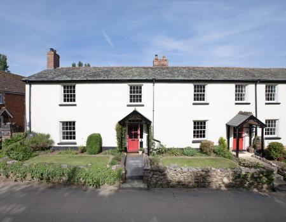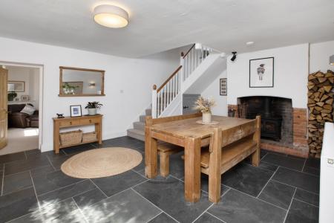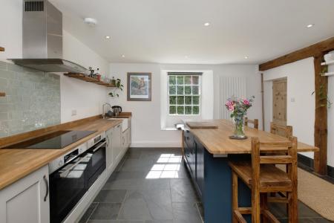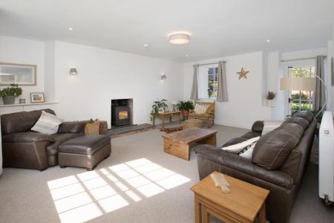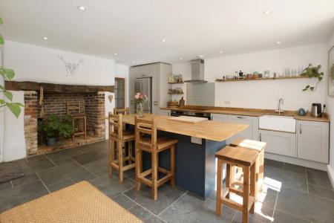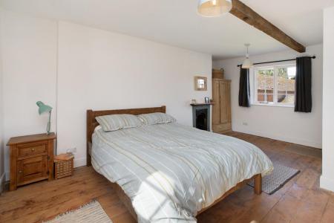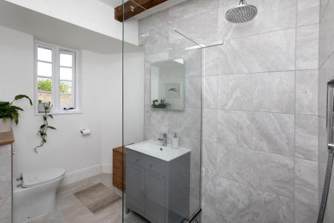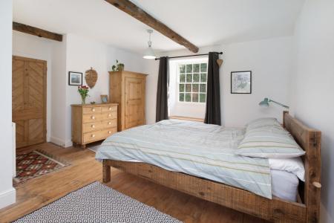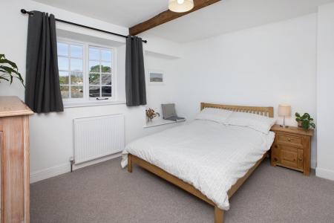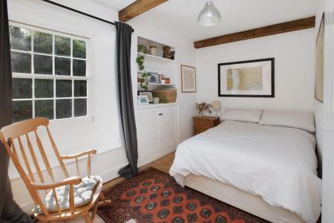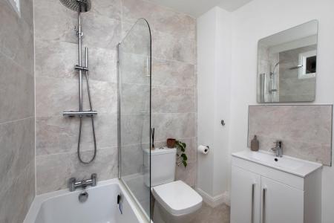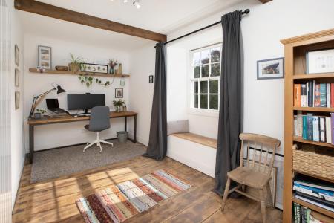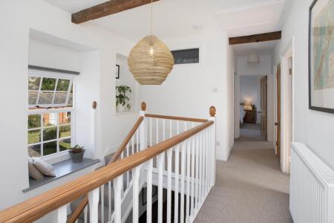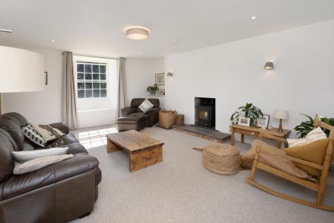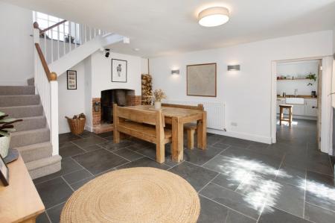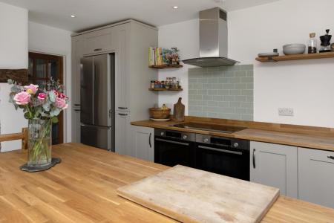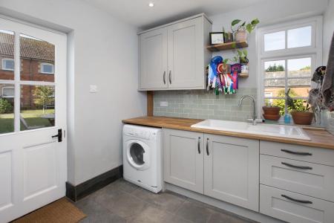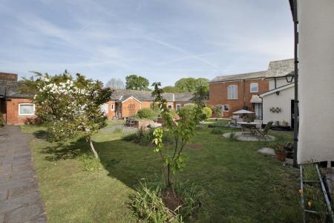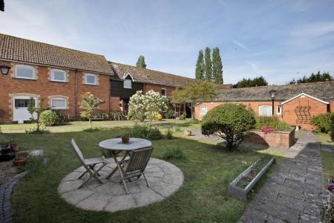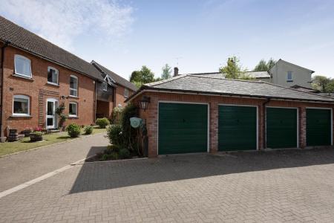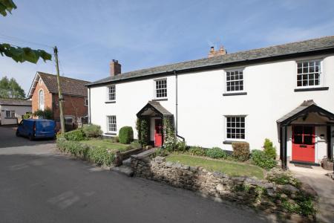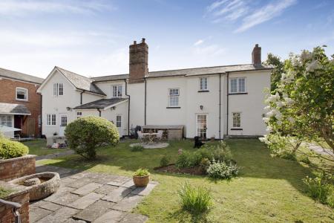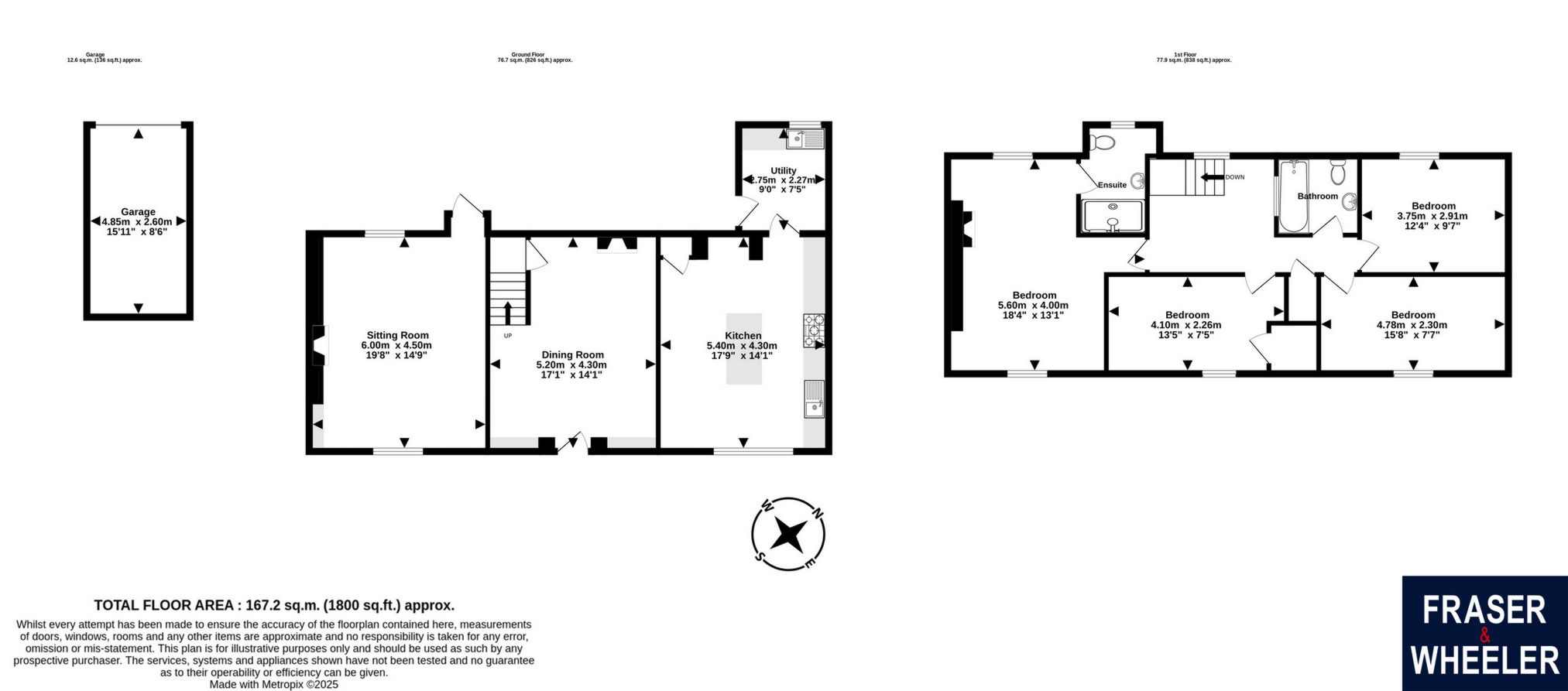- GRADE II LISTED FORMER FARM HOUSE
- 4 BEDROOMS
- EN SUITE SHOWER ROOM
- MODERN KITCHEN AND BATHROOM
- GARAGE AND PARKING SPACE
- GAS CENTRAL HEATING
- EXCELLENT CONDITION
- FREEHOLD
- COUNCIL TAX BAND - F
- EPC - D
4 Bedroom End of Terrace House for sale in Mamhead Road
A stunning and deceptively spacious 4 bedroom Grade II Listed former farm house. The property retains a wealth of charm and character alongside a luxury modern kitchen and bathroom. Situated within a small select development just off the village centre close to local amenities. Benefits include 2 wood burning stoves, en suite shower-room to the main bedroom, gas central heating a garage and parking space. FREEHOLD, COUNCIL TAX BAND - F, EPC - D.
FRONT DOOR TO
SITUATION: Set approximately seven miles from the Cathedral city and county town of Exeter, the popular village of Kenton adjoins the historic Powderham Estate, close to the beautiful Exe Estuary. There are country walks though the estate nearby and the village offers close proximity to the recently completed Exe Estuary cycle way, connecting the village with the coastline. The village has a restaurant and there is a farm shop with post office, caf�, nursery and gift shop nearby in Powderham. The village also has a well-regarded primary school, with secondary education being available in Exeter or the nearby seaside town of Dawlish. A commuter train to Exeter is available from Starcross, with mainline links to London Paddington.
DINING ROOM: A spacious room having a tiled floor continuing into the kitchen with turning staircase leading to the first floor landing, radiator, wood burning stove, fitted cupboards with shelving above and doors lead to the principal rooms.
SITTING ROOM: Feature wood burning stove, sash window to the front, window and door to the rear, wall light points, storage cupboard, radiator and spot lights.
KITCHEN: A wonderful room with modern base units with wood block style work surfaces over including a central island/breakfast bar, induction hob, stainless steel extractor hood over, Oven and integrated microwave + warming drawer, Belfast style sink with swan neck mixer tap, integral dishwasher, feature ceiling beam and 2 pillars, radiator, space for a fridge/freezer, sash window to the front with deep window sill/window seat. feature former fireplace with lovely wooden beam and brick surround and inset. Door to:
UTILITY ROOM: Modern matching base and eye level units, wood block style work surfaces, sink with drainer and mixer tap, plumbing for a washing machine, radiator, window and door leading to the rear.
FIRST FLOOR LANDING: A part galleried landing with window to the rear, feature beam to the ceiling, radiator, fitted airing cupboard housing the central heating system and doors to:
BEDROOM 1: Sash window to the front with window seat, feature fireplace, window to the rear, beamed ceiling, radiator and door to:
EN SUITE SHOWER ROOM: Modern suite comprising shower enclosure with glass screen rainfall shower over, wash hand basin with storage below, WC with concealed cistern, part tiled walls, under floor heating, obscure glazed window to the rear, beamed ceiling, heated towel rail and extractor fan.
BEDROOM 2: Window to the rear with deep window sill, alcove, radiator and beamed ceiling.
BEDROOM 3: Sash window to the front with window seat, feature beam and radiator.
BEDROOM 4: Sash window to the front with window seat, radiator, feature beam, fitted cupboard with shelving above and good size walk in wardrobe.
BATHROOM: Suite comprising panelled bath with glass screen and shower over, WC, wash hand basin with storage below, part tiled walls, under floor heating and obscure high level window to the first floor landing.
OUTSIDE: The property is approached via an open covered porch way with level lawns to either side behind stone walls with established plants and shrubs above. The rear garden is open to the communal areas and is mainly laid to lawn with a modern circular patio and further established plants and shrubs. From the garden a path leads to the garage which is situated in a block around the corner. The property also benefits an allocated parking space and a further area of communal land with drying area.
Important Information
- This is a Freehold property.
Property Ref: 11602778_FAW004424
Similar Properties
Millin Way, Dawlish Warren, EX7
4 Bedroom Detached House | £450,000
Situated on this select development the property is conveniently located for the sandy beach, nature reserve and links g...
4 Bedroom Detached House | Offers in excess of £450,000
NO ONWARD CHAIN. A unique opportunity to purchase this 4/5 bedroom detached house of quality with accommodation arranged...
3 Bedroom Detached House | £450,000
Stunning views of the sea, over the town and towards the nearby countryside can be enjoyed from this superbly presented...
4 Bedroom Detached House | £469,950
NO ONWARD CHAIN. A unique opportunity to purchase this 4 bedroom detached house of quality with accommodation arranged o...
Little Week Lane, Dawlish, EX7
4 Bedroom Detached House | £475,000
Spacious detached chalet bungalow standing on a level plot, offering well presented and versatile accommodation. Recepti...
4 Bedroom Detached House | £475,000
Rare Coastal Gem in Dawlish � Versatile Detached Home with Annexe & Double Garage! Discover an extraordinary...

Fraser & Wheeler (Dawlish)
Dawlish, Dawlish, Devon, EX7 9HB
How much is your home worth?
Use our short form to request a valuation of your property.
Request a Valuation
