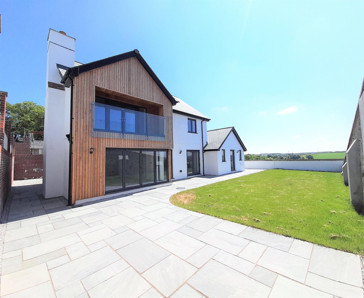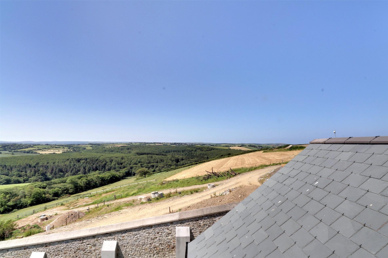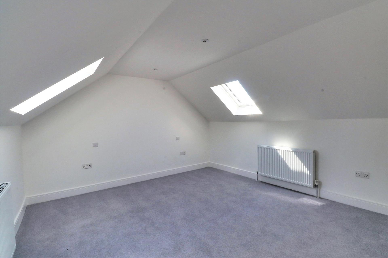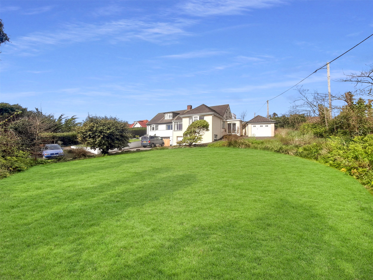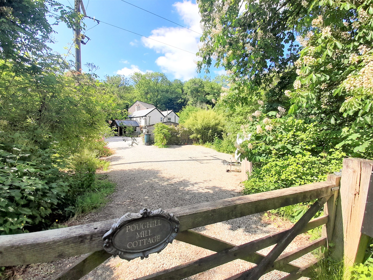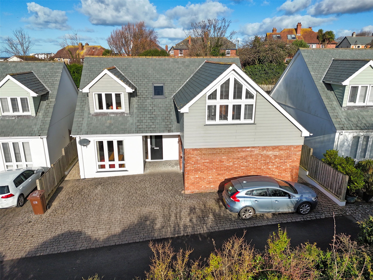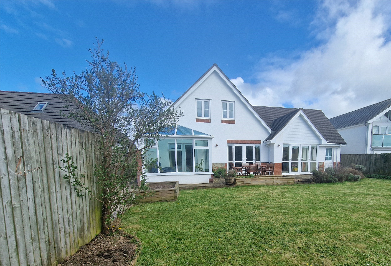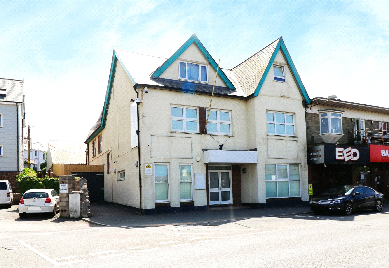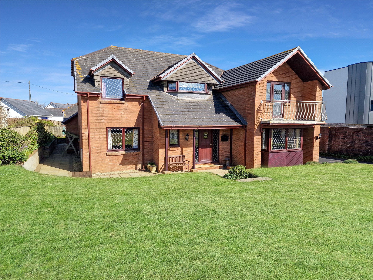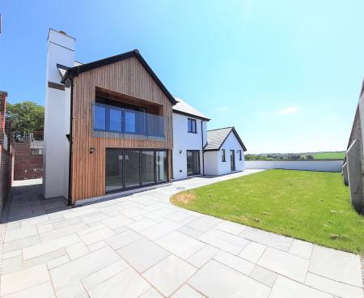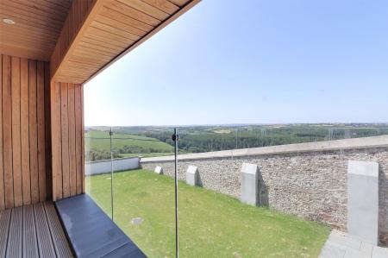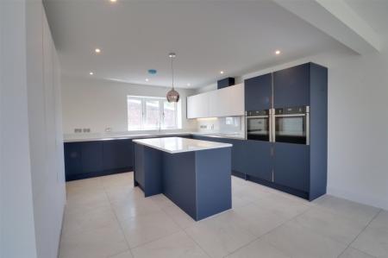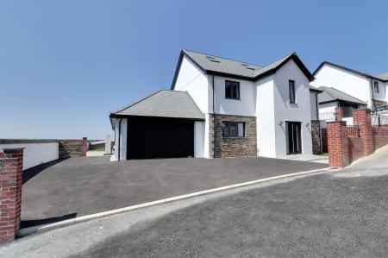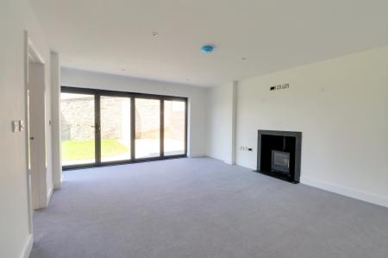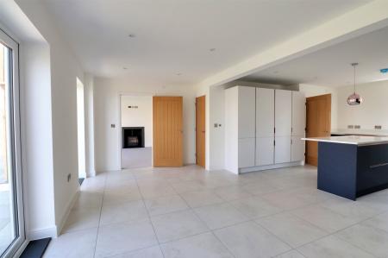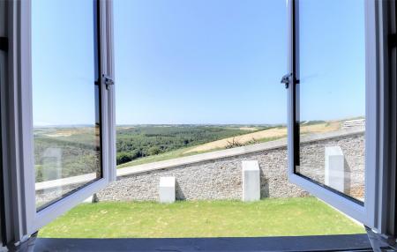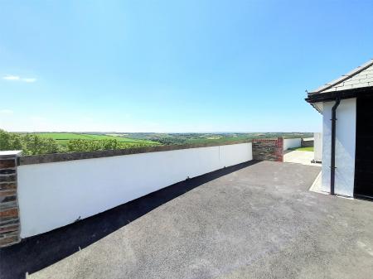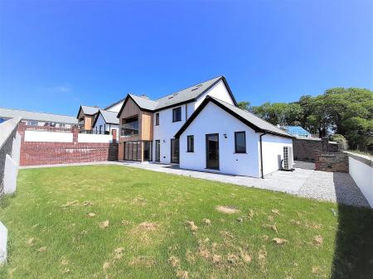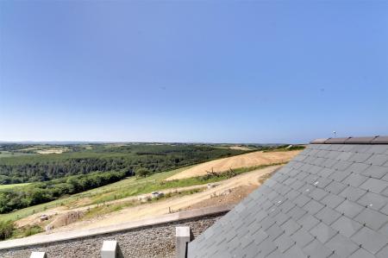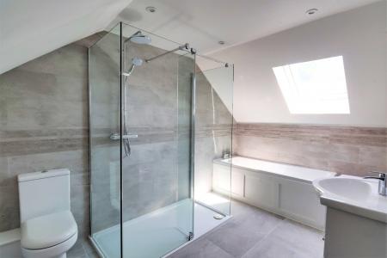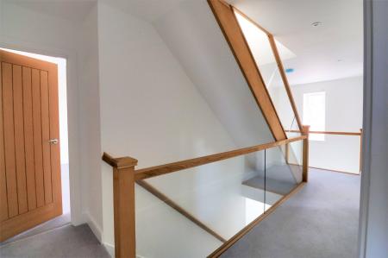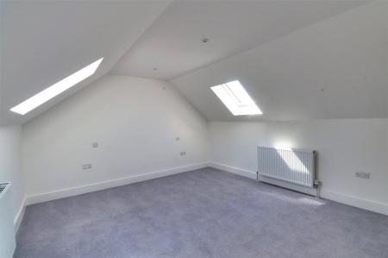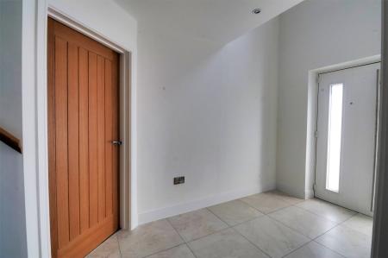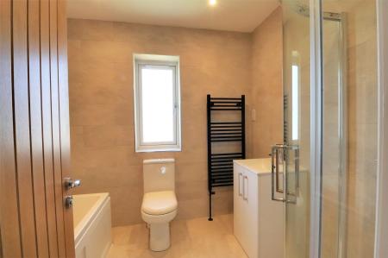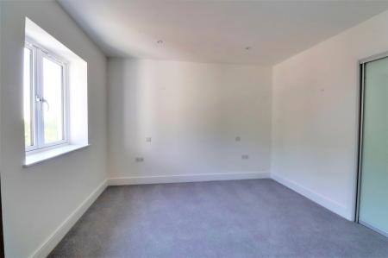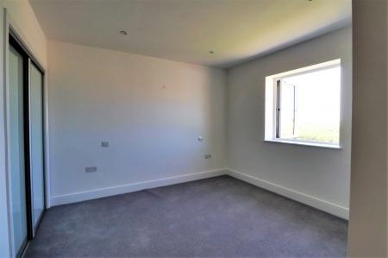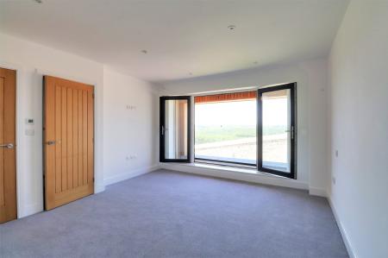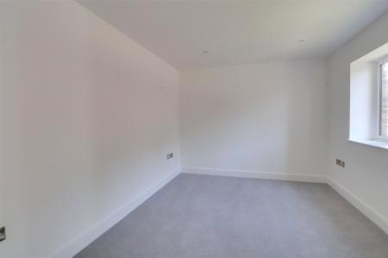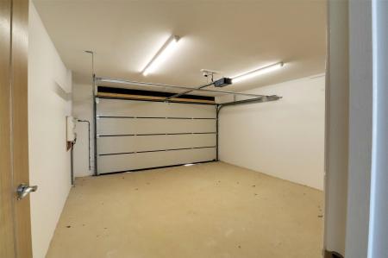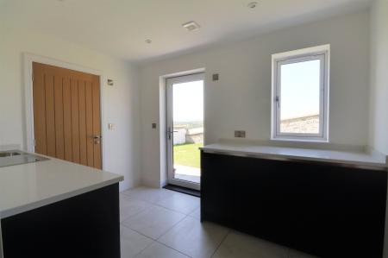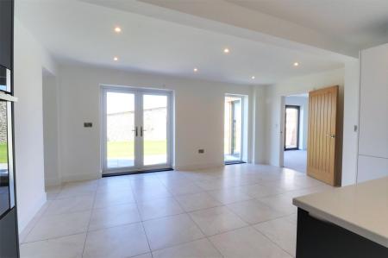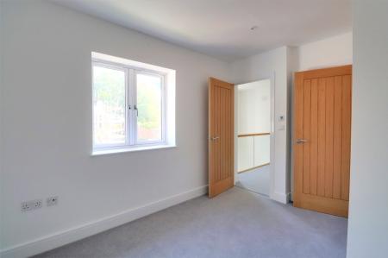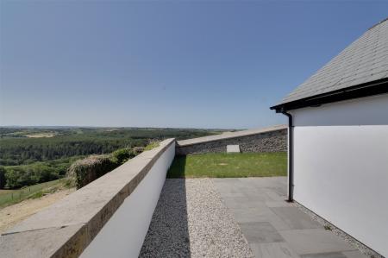- Brand New 5 Bedroom
- 3 Bathroom House
- 10 Year ICW Warranty
- Air Source Underfloor Heating
- CAT 6 Wiring with full fibre broadband
- No affordable homes on the site
- High Specification of finish
- Edge of Village Location
- Within 9 miles of Bude and Launceston
- Great rural and woodland views
5 Bedroom Detached House for sale in Holsworthy
Brand New 5 Bedroom, 3 Bathroom House
10 Year ICW Warranty
Air Source Underfloor Heating
CAT 6 Wiring with full fibre broadband
No affordable homes on the site
High Specification of finish
Edge of Village Location
Within 9 miles of Bude and Launceston
Great rural and woodland views
A very impressive 5 bedroom detached 3 storey house with far reaching rural and woodland views, especially from the master bedroom and its balcony and the level, sun trap garden, located within walking distance of the county primary school and shop in the village.
Our client has built to a very high standard, with an EPC rating of B creating a highly efficient and economic home, with the house having an ICW insurance backed 10 year warranty providing peace of mind.
The Walled Garden sits towards the centre of this highly individual, select new development with 5/6 further superb properties to be built before the site is complete.
The main hub of the home is the spacious, sociable kitchen/dining room fitted with 'Sheraton' by Omega units underneath Quartz work surfaces. Featuring a generous central island/breakfast bar, a range of quality built in appliances and a fully tiled floor, the kitchen opens beautifully into the dining area which benefits from French doors allowing in an abundance of natural light and providing easy access to the sizable patio, ideal for al-fresco dining.
The living room has a wood burning stove and aluminium bi-folding doors opening on the patio, with a useful utlity room, a snug/study and a separate w/c complete the ground floor.
The oak staircase with glass balustrading leads to the first floor, with the master bedroom (ensuite) having a balcony to enjoy the far reaching rural and woodland views, 3 further bedrooms and the family bathroom.
The galleried landing and a further staircase lead to the second floor which comprise a bedroom suite, with a double bedroom, walk in wardrobe and an impressive shower room w/c.
Throughout, there is underfloor air source heating (with radiators on the second floor), solid oak internal doors, full fibre broadband with Cat 6 wiring ensuring connectivity and double glazed aluminium windows.
The garden has part of one of the original walls of the estate as its backdrop, with open views to the south from the patio and lawn.
To the front, the tarmacdam driveway offers off road parking and access into the intergal garage, with an automatic garage door.
Available immediately, with no onward chain, a viewing is essential to get a feel for the development, the views and the size and quality of the house itself.
TENURE: Freehold
COUNCIL TAX BAND: TBC
Agents note; there is development maintenance charge of £350 (approx) per annum to cover upkeep of the roads/sewers etc.
Services
Mains water and electric. Private treatment plant in place for drainage.
Living Room 18'7" x 13'11" (5.66m x 4.24m).
Kitchen/Dining Room 24'8" max x 17'5" max (7.52m max x 5.3m max).
Snug/Study 13'11" max x 9'10" (4.24m max x 3m).
Utility Room 10'11" x 7'10" (3.33m x 2.4m).
WC 7'11" x 3'10" (2.41m x 1.17m).
Garage 17'11" x 15'5" (5.46m x 4.7m).
Bedroom 1 13'3" x 12'10" max (4.04m x 3.9m max).
Bedroom 2 14'3" x 12'8" (4.34m x 3.86m).
Bedroom 3 11'1" x 10'11" (3.38m x 3.33m).
Bedroom 4 10'11" x 10'2" (3.33m x 3.1m).
Bedroom 5 11'5" x 8'8" max (3.48m x 2.64m max).
Shower Room 12'6" x 8'8" (3.8m x 2.64m).
Dressing Room 6'4" x 6' (1.93m x 1.83m).
From Bude proceed along the A3072 until reaching Red Post. Here turn right and drive along the B3254 towards Launceston. Just before the village of Whitstone turn right. Follow this road and go straight ahead, into the development, before the road bears down hill and to the right. Follow the road in and take the third turn to the left and drive down the road until you see The Walled Garden on the right hand side.
Important information
This is a Freehold property.
Property Ref: 56016_BUD230145
Similar Properties
Creathorne Road, Bude, Cornwall
4 Bedroom Semi-Detached House | Guide Price £645,000
Coming to the market for the first time in almost 50 years, this unique semi-detached home has been in the same family s...
3 Bedroom Detached House | Guide Price £599,950
Poughill Mill Cottage enjoys a wonderful valley setting, with the beautiful half an acre gardens bordering the River Str...
4 Bedroom Detached House | Guide Price £595,000
An immaculately presented 4-bedroom (1 en-suite) detached house located on a private drive just off of one of the most p...
5 Bedroom Detached House | Guide Price £660,000
An extremely spacious, well presented, 5 bedroom ( 2 en-suite) detached property with level lawn gardens, integral garag...
Office | £695,000
Attractive commercial premises overlooking the river, formerly The Conservative Club but has now been modernised to be u...
4 Bedroom Detached House | Guide Price £770,000
This flexible and spacious 4 bedroom (2 en-suite) detached coastal home, individually designed and built in 2000, enjoys...
How much is your home worth?
Use our short form to request a valuation of your property.
Request a Valuation

