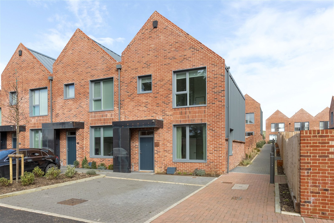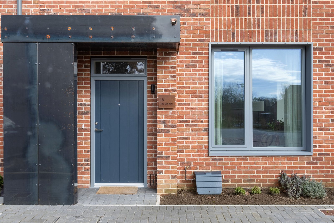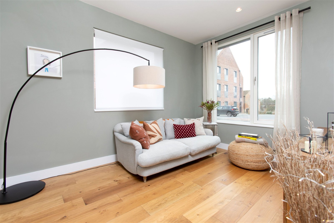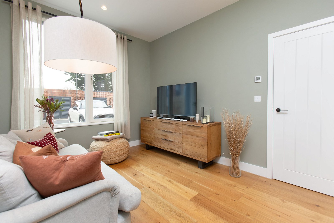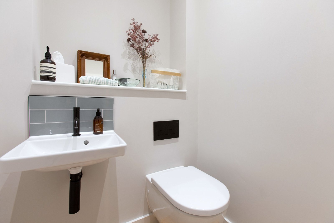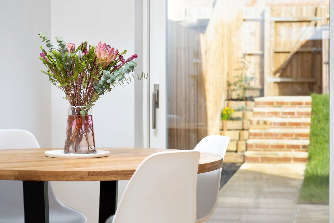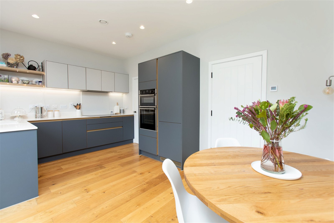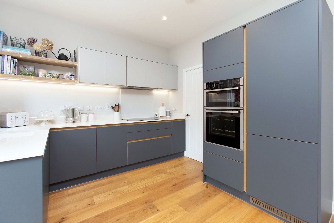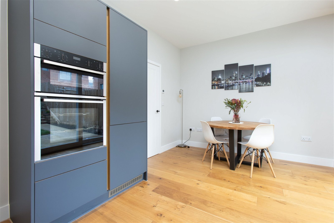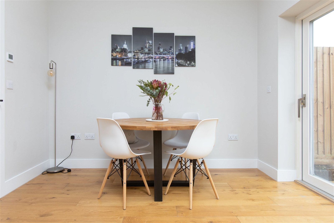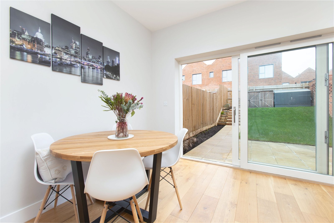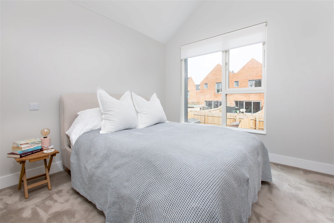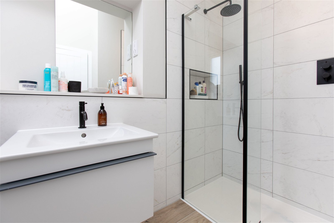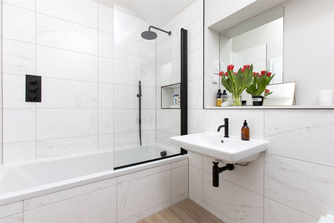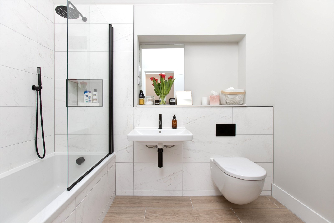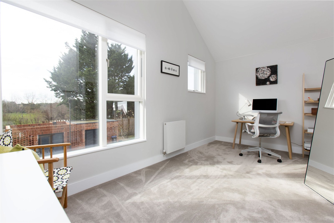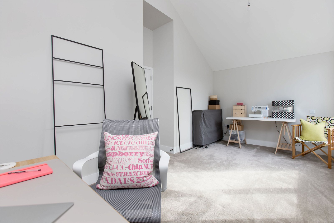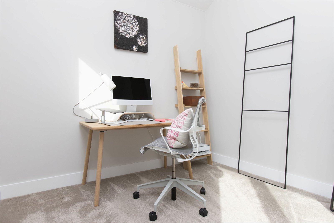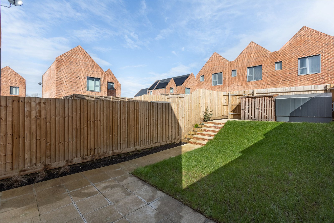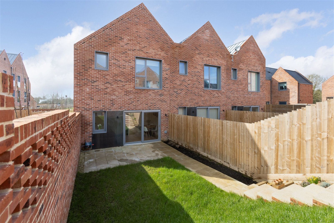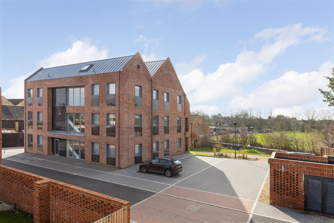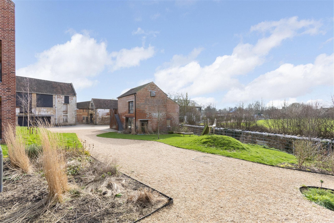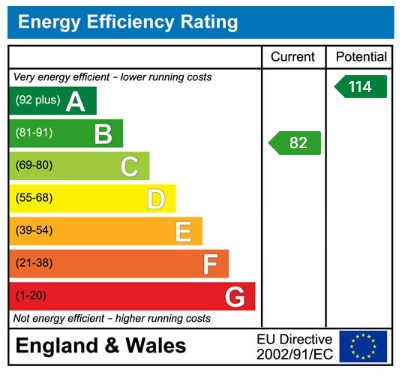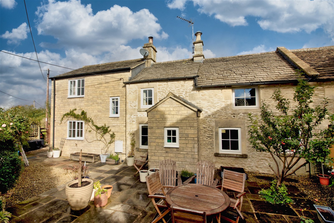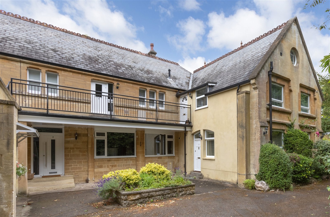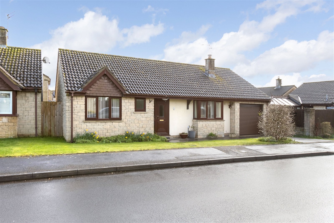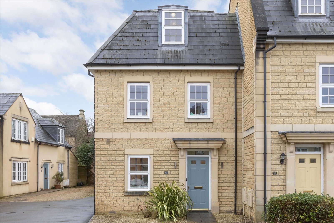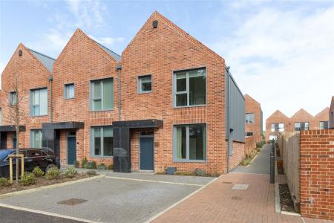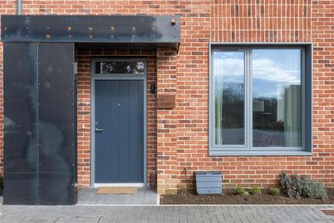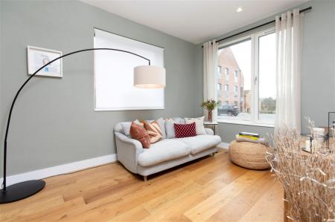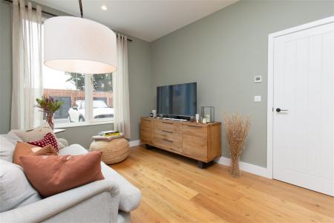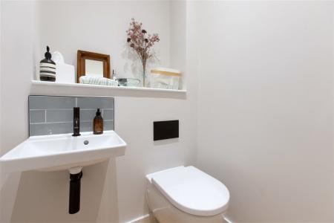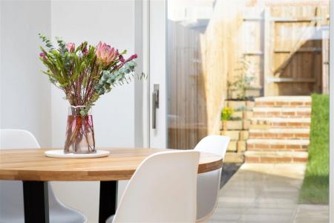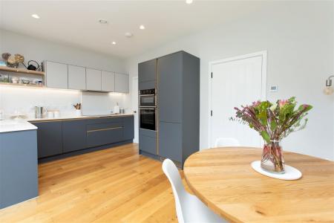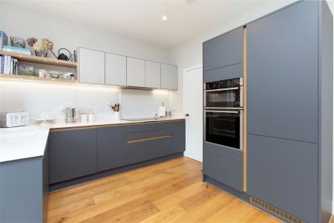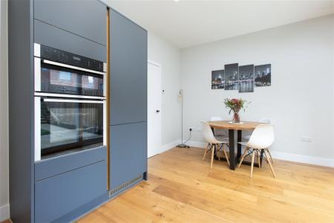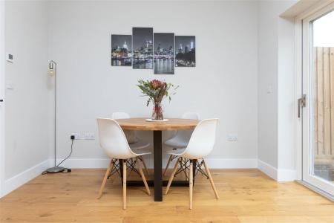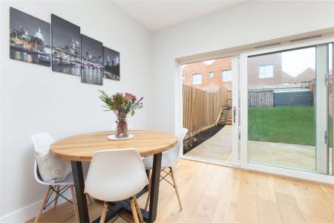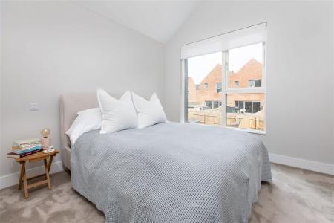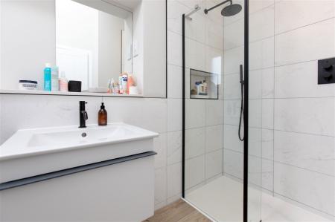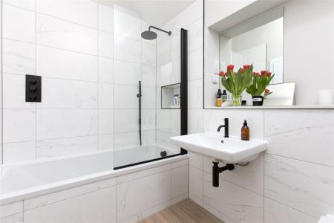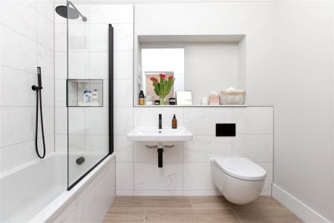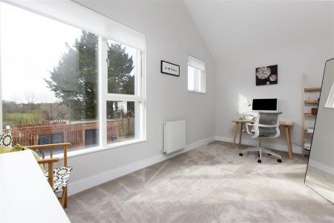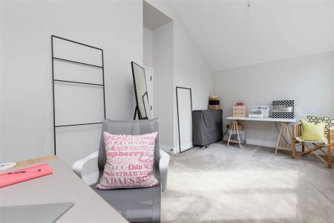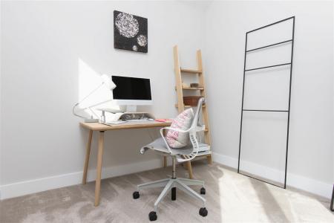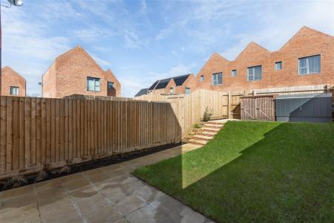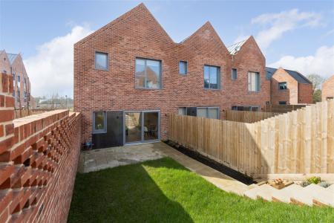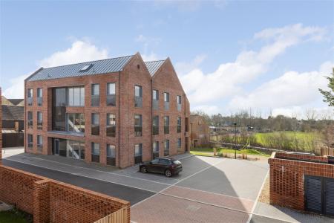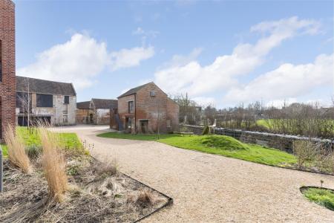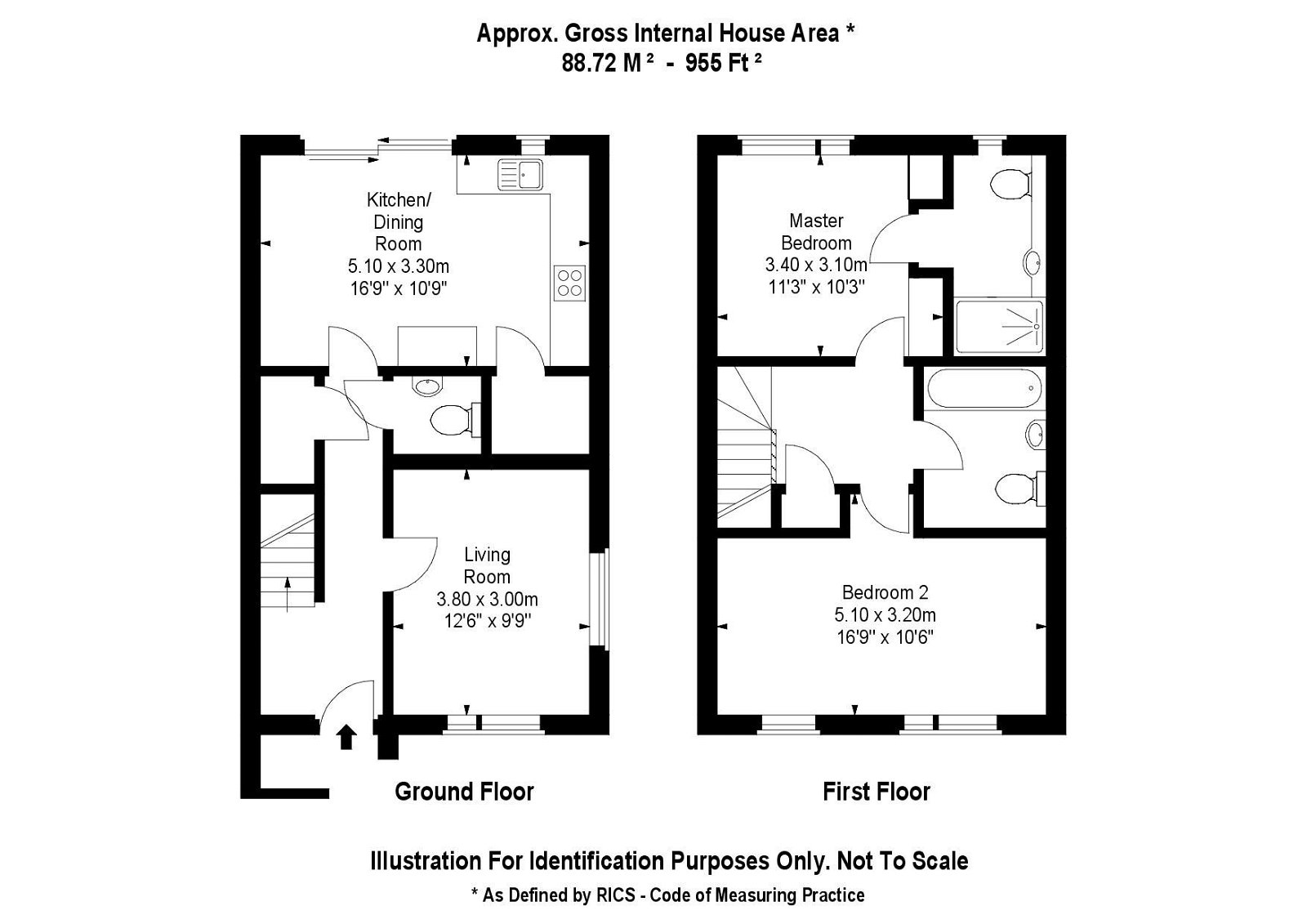- No onward chain
- Two double bedroom end-of-terrace house with approximately 1000 square feet of pristine accommodation
- Sizeable en suite shower room plus large bathroom
- Generous landing space with impressive vaulted ceiling and sky light
- Open plan kitchen / dining room with doors to garden
- Useful separate utility room
- Dual-aspect sitting room
- Peaceful location within highly popular development in heart of Holt Village
- Pleasant leafy outlook at the front
- Private parking for two cars plus a useful porch at the front
2 Bedroom End of Terrace House for sale in Holt
Built towards the end of 2022 by reputable builder Stonewood Homes, this property occupies the end of a charming and exclusive redbrick terrace situated close to protected open green space and the heart of the thriving Village of Holt. Showcasing a design that focuses around quality of fittings and the flow of natural light, this property successfully retains some of the character from the old leather factory heritage site on which the development sits. Offering around 1000 square feet of accommodation over two storeys, this two double bedroom house offers notably well-proportioned accommodation that is more comparable in size to houses that have three bedrooms, rather than two.
Park within either of the two private parking spaces located directly in front of this property and step into a bright and welcoming entrance hallway that offers ample under stairs storage and a sleek cloakroom / W.C, in addition to attractive engineered oak flooring with underfloor heating beneath which extends throughout the whole of the ground floor. To the right of the hallway, a dual-aspect sitting room provides plenty of space in which to host and relax, making the most of the sunny South-Westerly orientation with large windows in situ. Spanning the entire width of the property at the rear, a bright and welcoming open-plan kitchen / dining room offers top-quality fittings and fixtures, as well as sliding doors that lead directly out onto the private rear garden - ideal for alfresco dining when the mood strikes! The soft-close cupboards and drawers within this modern kitchen have been finished using a tasteful 'two-tone' pastel Cotswold colour scheme, coming complete with an inset sink with swan-neck tap, a dishwasher, fitted fridge and freezer, induction hob with extractor hood overhead, and a double oven. With a generous amount of preparation space atop the stylish solid kitchen worktops, occupiers of this property can really get into the swing of hosting, thanks to the ample dining space within this room - All of which is illuminated with ceiling spotlighting in the evenings. Furthermore, this lovely social space also benefits from a separate utility room which offers the space, power and plumbing to fit a washing machine and a tumble drier, as well as the use of additional worktop and storage space.
Head upstairs where you will be greeted by an impressive and light landing that boasts tall vaulted ceilings which encapsulate a remote / auto controllable 'Velux' roof window. The landing provides access to a working airing cupboard, the main bathroom, and two substantial double bedrooms that also showcase impressive vaulted ceilings. The well-appointed main bathroom has been fully tiled using high spec with porcelain tiles and offers a matching three-piece suite inclusive of a full-length bath with shower over, a sink, a heated towel rail, and a W.C, all of which is illuminated by day via another large 'Velux' skylight, and at night by ceiling spotlights. A second bathroom on the first floor serves as an en suite to the primary bedroom, which also benefits from interesting vaulted ceilings and plenty of natural light owing to the 'Velux' skylight and additional window in situ. This en suite benefits from underfloor heating and also offers a double-width fully tiled walk-in shower enclosure along with a sink with vanity unit, a W.C, and a heated towel rail. At the front of the property, the very generously-proportioned main bedroom measures almost seventeen feet in length and occupiers within can enjoy a pleasant leafy view out over green space.
Externally, this low-maintenance modern property comes with a garden that provides an ample area of patio and lawn to enjoy. Fully enclosed and benefitting from rear access, this outside space is bordered with planting beds that can accommodate a range of pretty flowers and small plants. There is outside lighting to enable enjoyment of this inviting garden as the evenings draw near, as well as a bin store and space for additional storage units for those looking to safely store garden tools and bicycles.
The pretty village of Holt is conveniently situated approximately two miles from the centre of Bradford on Avon (with efficient train links to Bath, Bristol and London), three miles from Melksham and Trowbridge, and eight or so miles away from the thriving Georgian City of Bath. This property benefits from a handy bus service to a range of destinations that picks up from a stop just down the street, and also has access to 'high speed' fibre-optic broadband. Village amenities include a well-stocked general store, two churches, two public houses, a post office, primary school, and recreational facilities inclusive of two floodlit tennis courts, basketball court, children's play-area and a sports field - which this property is more-or-less situated on the door-step of! Located less than a minute’s walk from the house is the bustling 'Glove Factory', which is one of the social hubs of the village. With a gym to due to open in Spring of 2024, the Glove Factory hosts regular events such as inspirational talks, barbecues, fireside supper clubs and two very popular spring/summer and Christmas craft markets. Within the Glove Factory there are also mixed offices spaces for individuals and companies to rent and enjoy - Popping in for a coffee or a meal here is highly recommended! In addition, there are numerous beautiful walks and two National Trust properties, namely The Courts Gardens and Charlfield Manor. Local residents in Holt currently benefit from free access to the Courts Gardens through the year. Positioned just a matter of a few moments away directly opposite the front of this house, are open fields to enjoy, as well as an outdoor kitchen (namely 'Wild Herb at The Field Kitchen' which is a renowned hotspot for local diners and visitors to the village). Furthermore, there are two wild swimming lakes more-or-less on the doorstep of this property. Secondary schooling is also well catered for, with a range of excellent and popular schools within an easy reach of this property in almost all directions out of the Village.
Agent Note: There is a standard annual charge to upkeep the communal areas of the development. The total for this last year was £250 made payable to Remus Management Company.
Tenure: Freehold House
Council Tax Band: C
EPC Rating: B (82) // Potential: A (114)
Services: Gas fired radiator central heating and gas fired underfloor heating. Mains water supply. Mains drainage. Mains electricity supply. Double glazing throughout.
Important information
This is a Freehold property.
This Council Tax band for this property C
Property Ref: 463_806145
Similar Properties
Linleys, Corsham, Wiltshire, SN13
3 Bedroom End of Terrace House | Guide Price £375,000
Built with natural stone and boasting a stunning interior, this wonderful three-bedroom home dates from the 16th Century...
Freestone Way, Corsham, Wiltshire, SN13
3 Bedroom End of Terrace House | Guide Price £375,000
Located in the heart of Katherine Park, within easy reach of Corsham Town Centre, nearby bus stops, local amenities, pla...
Crossways House, Box Hill, Box, Corsham, Wiltshire, SN13
3 Bedroom Maisonette | Guide Price £375,000
Available with no onward chain – A deceptively spacious, three-bedroom, first floor maisonette, occupying a quiet and le...
Newtown, Bradford on Avon, Wiltshire, BA15
2 Bedroom Maisonette | Guide Price £400,000
A rare find on the market, this two double bedroom period maisonette offers almost 1,000 square feet of well-appointed a...
Godwins Close, Atworth, Wiltshire, SN12
3 Bedroom Bungalow | Guide Price £400,000
NO ONWARD CHAIN – Located in a popular cul-de-sac in the heart of Atworth, 22 Godwins Close is a three-bedroom detached...
Kinneir Close, Corsham, Wiltshire, SN13
3 Bedroom End of Terrace House | Guide Price £400,000
VENDOR SUITED – Located at the end of a quiet residential cul-de-sac and within walking distance of Corsham High Street...

Hunter French (Corsham)
3 High Street, Corsham, Wiltshire, SN13 0ES
How much is your home worth?
Use our short form to request a valuation of your property.
Request a Valuation
