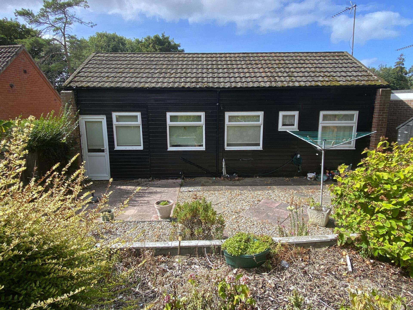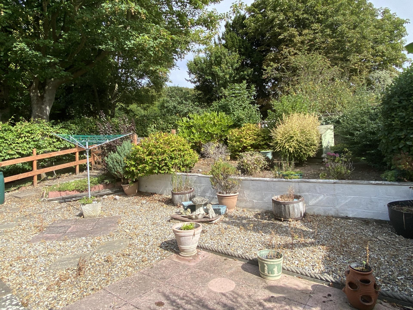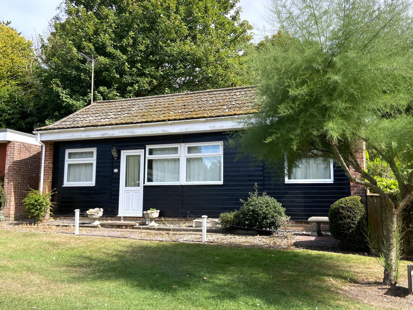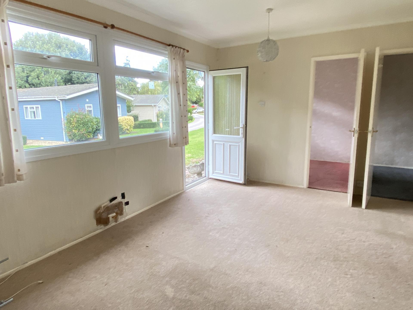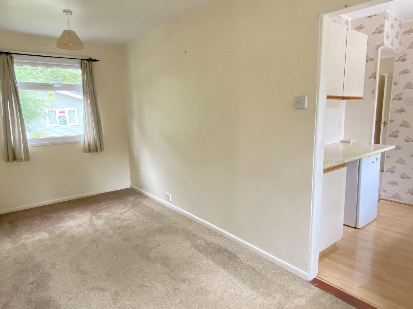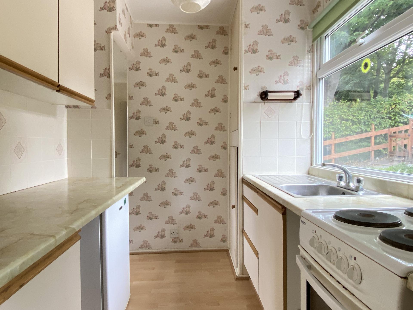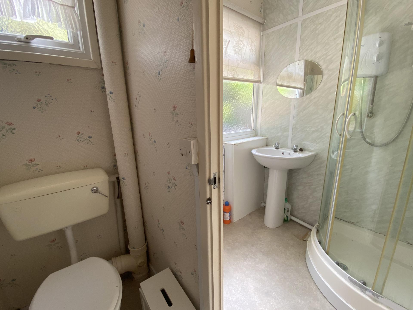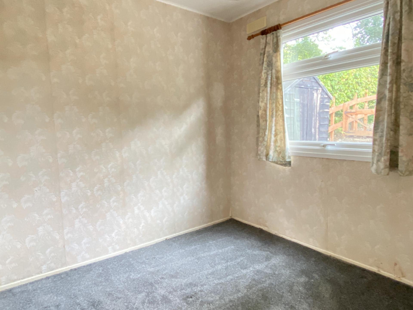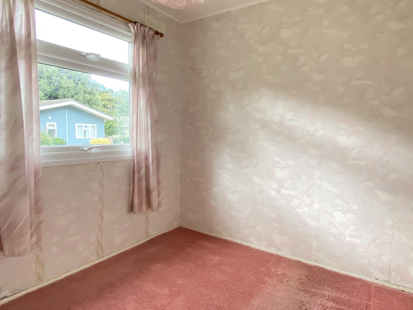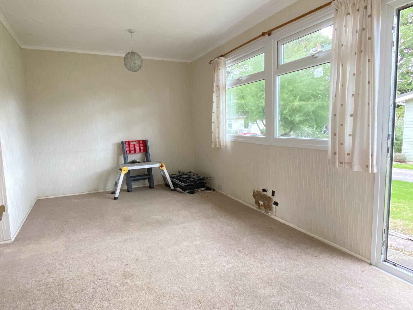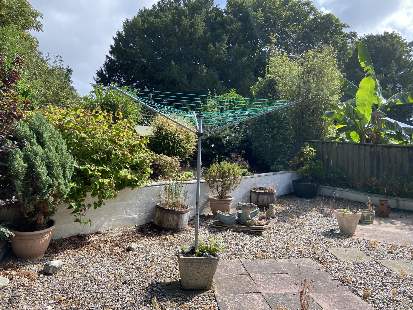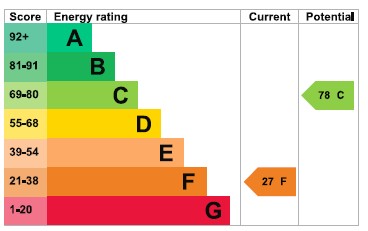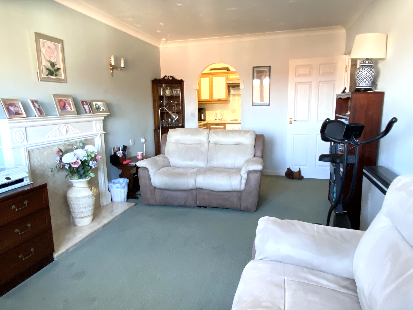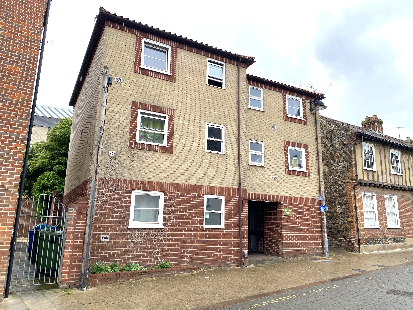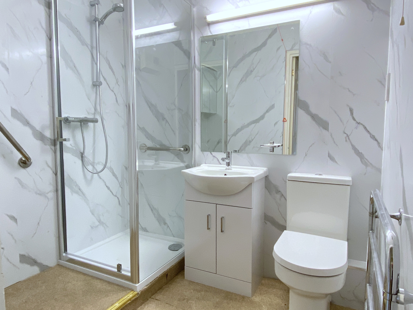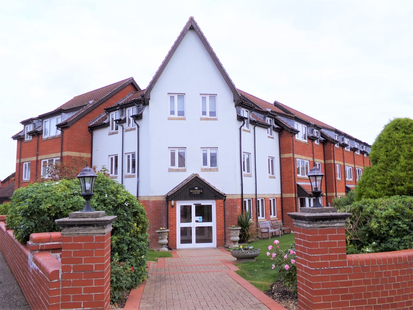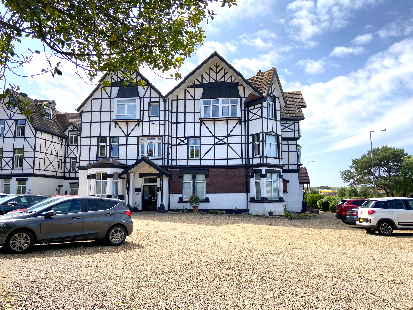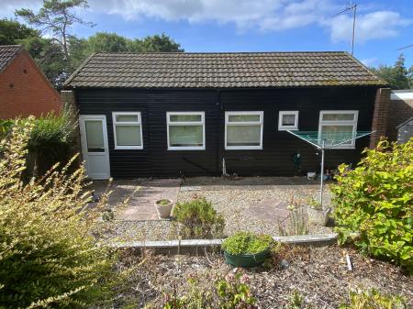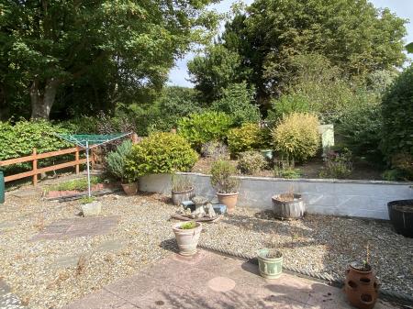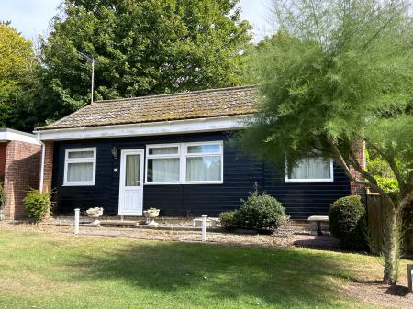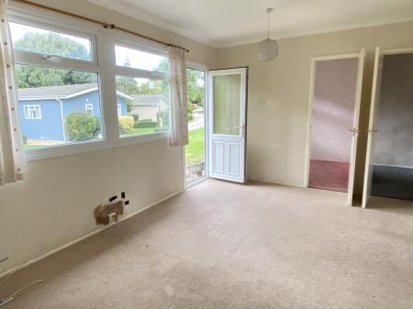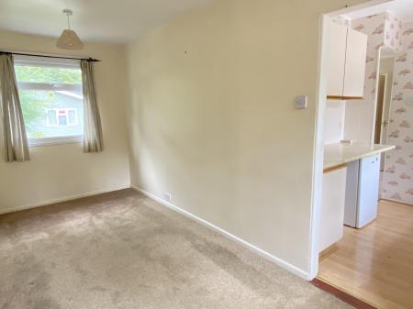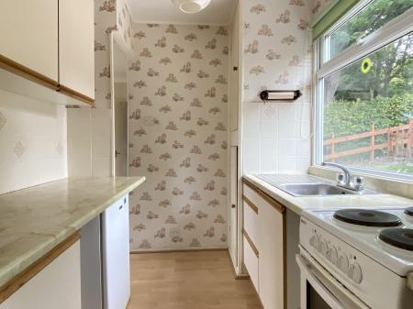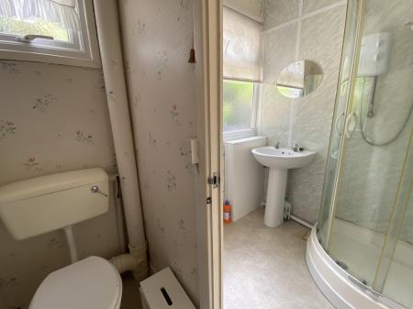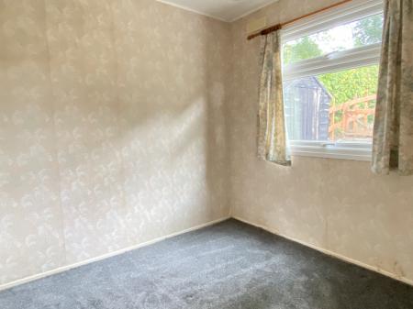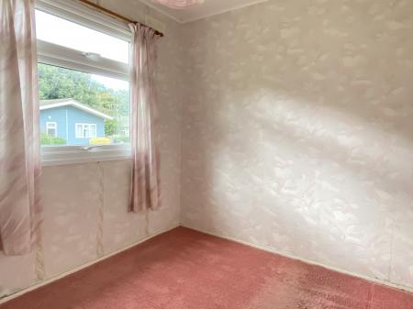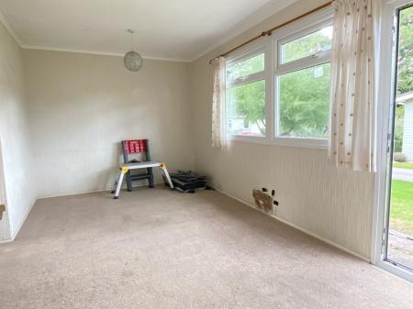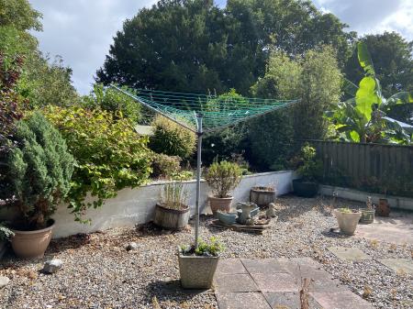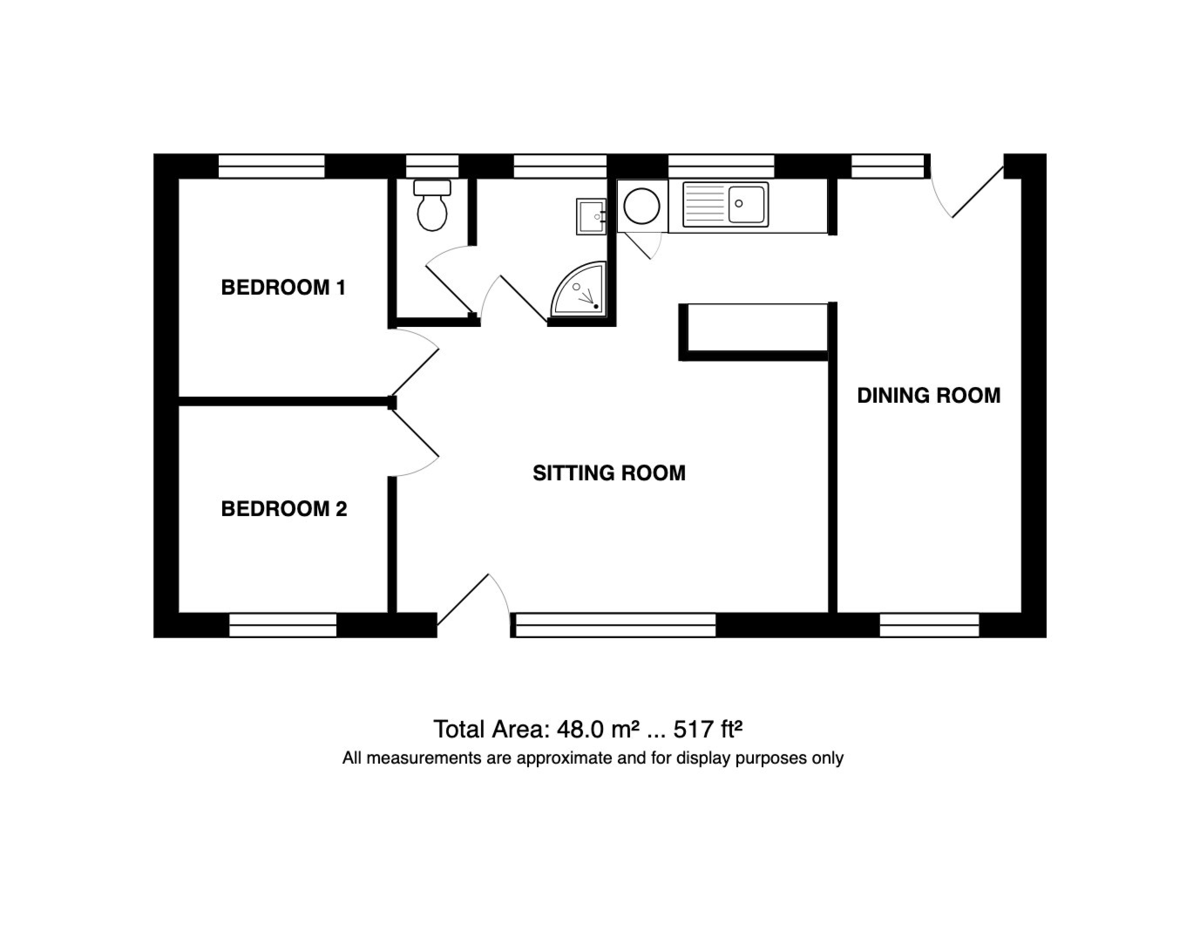- Potential for refurbishment/re-development
- Freehold holiday chalet
- Desirable coastal village location
- Gastro pub, delicatessen/cafe and restaurant nearby
- Short walk to beach and coastal path
- Close to 'Coasthopper' bus stop
- Lovely walks to Poppyline Steam railway and Sheringham Park
- Two bedrooms/two reception rooms
- Private garden and parking
- Additional 2nd home council tax exempt
3 Bedroom Detached Bungalow for sale in Holt
Location Weybourne is an historic village on the North Norfolk coast some three miles from Sheringham and four miles from Holt. The village is well served with a first class café, shop, superb public house and restaurant The Ship. Holiday attractions include the Poppy Line Steam Railway which runs from Sheringham to Holt stopping at Weybourne station, the setting for many films and TV programmes, shingle beaches which stretch to Blakeney Point where you can visit the seals in their natural habitat and cliff tops which lead to Sheringham. Nearby are the National Trust woodlands and the grounds of Sheringham Hall with other National Trust halls including Blickling and Felbrigg a short drive away.
Sheringham and Holt which are 3 miles away respectively, offer an excellent range of shops serving every day needs to include boutiques, antique shops, restaurants, public houses, theatre, library and modern health centre. Train and bus services run from Sheringham to Norwich and other nearby towns. There is plenty to enjoy there including the blue flag beach, swimming pool and leisure centre and an 18 hole cliff top golf course.
Description This detached holiday chalet is situated amidst the beautifully maintained grounds of Weybourne Hall Park, which offer a tranquil setting from which to explore all that the North Norfolk Coast has to offer. The picturesque and historic village of Weybourne is fronted by attractive brick and flint cottages. The chalet is conveniently situated within a short stroll of the village shop/delicatessen/cafe, The Ship Inn and The recently re-opened Maltings Hotel. The Coasthopper bus stop is just around the corner and for those who enjoy a more historical approach to travel, the Poppyline steam railway station is approximately 1 mile away and offers links to Holt and Sheringham.
This chalet is one of only a few freehold properties on the site, which presents an opportunity to fully refurbish or redevelop the property to suit your needs (subject to planning and building regulation approval). The property comprises a spacious sitting room opening to the kitchen, off which is a dining room/bedroom3. There are two further bedrooms and a bathroom.
There is a small garden to the front with a side passage leading to an enclosed, private rear garden adjacent to which is a private parking space accessed via Temple Drive.
The property is offered for sale with no onward chain.
The accommodation comprises;
Sitting Room 16' 0" x 10' 4" reducing to 9'3" (4.88m x 3.15m) uPVC double glazed front door to sitting room, two uPVC front facing windows, TV aerial point, door to;
Dining Room/Bedroom 3 15' 10" x 6' 11" (4.83m x 2.11m) With front and rear aspect uPVC double glazed windows, part-glazed uPVC door to private rear garden, loft hatch.
Kitchen 8' 10" x 9' 9" (2.69m x 2.97m) Fitted with base units with working surfaces over, matching wall units, tiled splash back, electric cooker, single bowl/single drainer sink with mixer tap, undercounter fridge, built-in cupboard housing shelving and hot water cylinder, uPVC double glazed window to rear aspect, door to;
Bedroom 1 8' 2" x 7' 9" (2.49m x 2.36m) with uPVC double glazed window to front aspect.
Bedroom 2 7' 9" x 7' 9" (2.36m x 2.36m) With rear facing window, wall mounted electric heater.
Shower Room Curved corner shower cubicle with Triton electric shower over, pedestal basin with taps and mirror above, heated towel rail with uPVC double glazed window with obscure glass to rear aspect, door to separate WC with high level uPVC double glazed window.
Outside The front garden is partly paved, partly laid with shingle for ease of maintenance and enclosed by a chain link fence. A shingle path leads to a timber gate into the East facing, private rear garden. This is mainly laid to shingle and paving for ease of maintenance, with a patio seating area immediately to the rear of the dining room. Deep raised beds planted with a wide variety of attractive shrubs provide yearlong colour and interest. Paved steps and a gate lead to a parking space accessed via Temple Drive.
Services Mains electricity, water and drainage
Tenure Whilst the property is freehold, it is subject to a holiday restriction. The property is situated within Weybourne Hall Holiday Park who charge an annual fee for the maintenance of the park. The annual service charge is £287.34 inclusive of VAT and is equivalent to 1/67th of the overall cost of the maintenance and security of the common areas on the side.
Please note that the property cannot be used overnight from 15th November to 14th December and 15th January to 14th February each year.
EPC Rating The Energy Rating for this property is F. A full Energy Performance Certificate available on request.
Local Authority/Council Tax North Norfolk District Council, Holt Road, Cromer, NR27 9EN.
Tel: 01263 513811
Tax Band: A (Please note as this property is subject to a holiday restriction, owners will only be liable for council tax at the normal rate.)
Important Agent Note Intending purchasers will be asked to provide original Identity Documentation and Proof of Address before solicitors are instructed.
We Are Here To Help If your interest in this property is dependent on anything about the property or its surroundings which are not referred to in these sales particulars, please contact us before viewing and we will do our best to answer any questions you may have.
The price quoted for the property does not include Stamp Duty or Title Registration fees, which purchasers will normally pay as part of the conveyancing process. Please ask us if you would like assistance calculating these charges.
Property Ref: 57482_101301017575
Similar Properties
1 Bedroom Apartment | £115,000
Situated in a popular development for the over 60's located within yards of the town centre, this second floor apartment...
1 Bedroom Apartment | Guide Price £110,000
Priced to Sell - A well presented GROUND FLOOR apartment with direct access over the communal garden, built by McCarthy...
1 Bedroom Apartment | Guide Price £110,000
Top floor apartment in the heart of Norwich city centre, within close proximity to the excellent amenities and cultural...
2 Bedroom Retirement Property | Guide Price £125,000
A neat and tidy, second-floor 2 BEDROOM apartment with newly fitted shower room situated just a short distance from the...
2 Bedroom Apartment | Guide Price £135,000
REDUCED TO SELL - A beautifully presented TWO BEDROOM first floor apartment for the over 60's, situated just off the tow...
1 Bedroom Apartment | Guide Price £145,000
A superbly appointed second floor apartment, situated just off the town centre, with modern contemporary interior and fa...
How much is your home worth?
Use our short form to request a valuation of your property.
Request a Valuation

