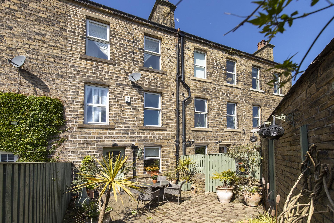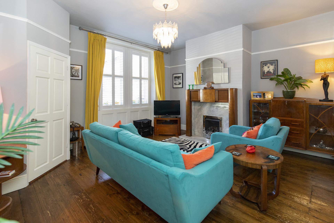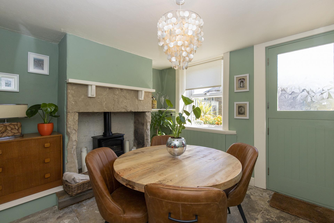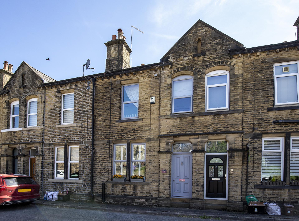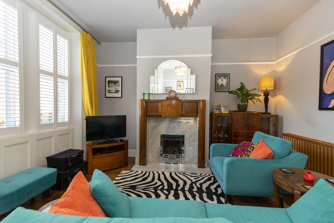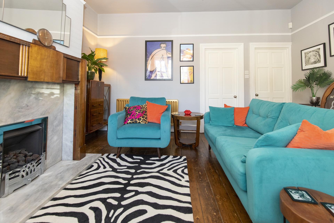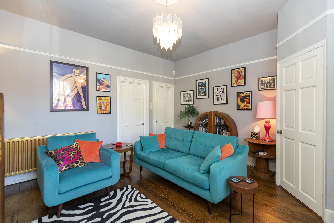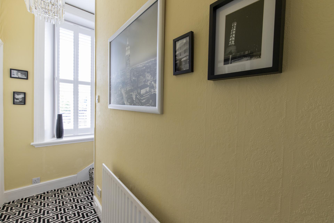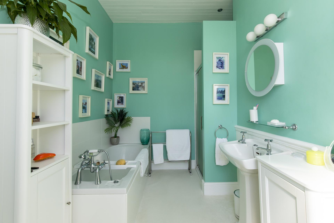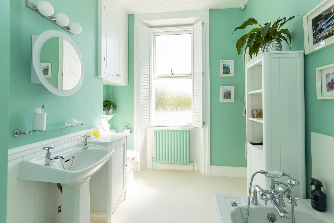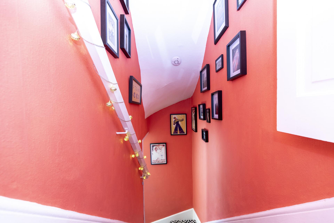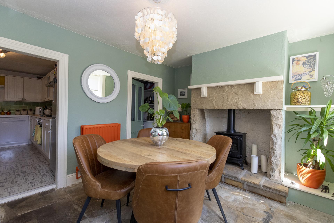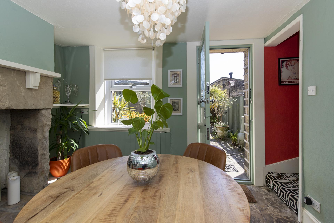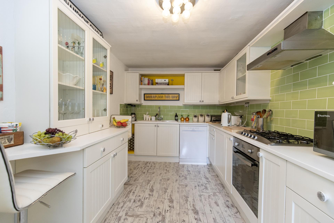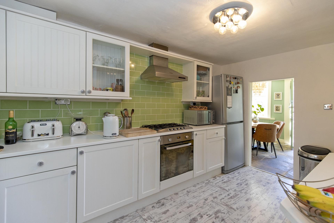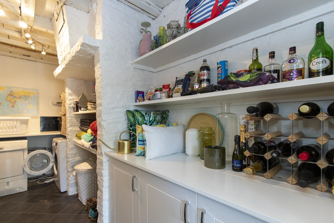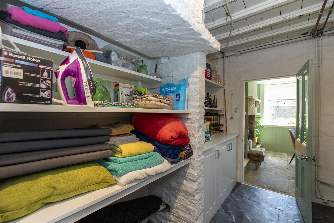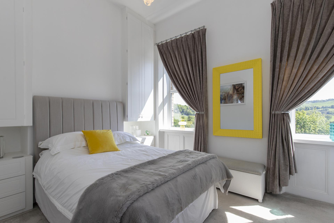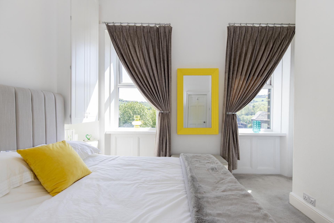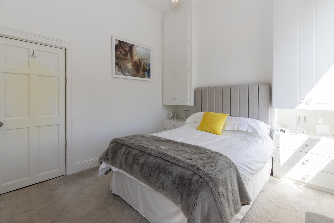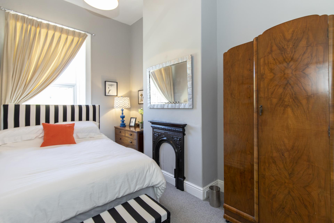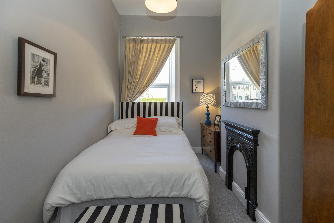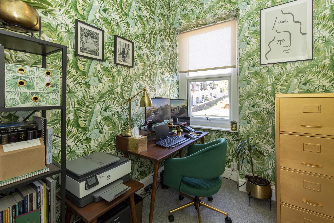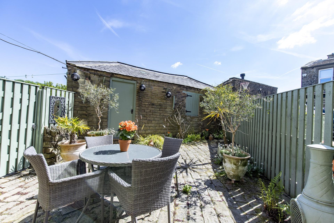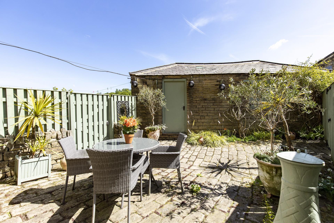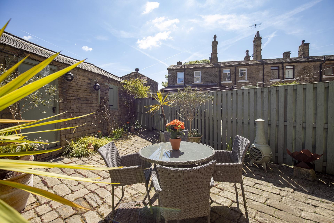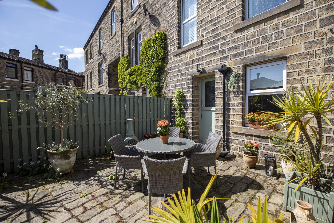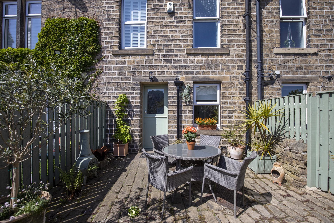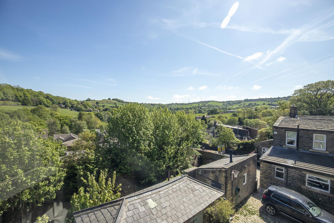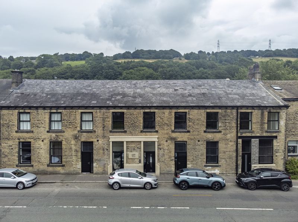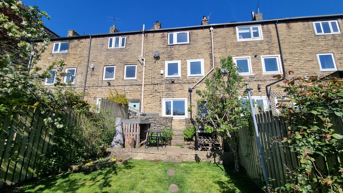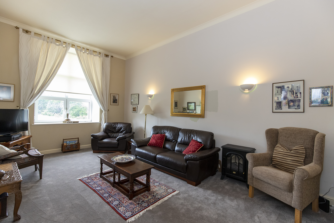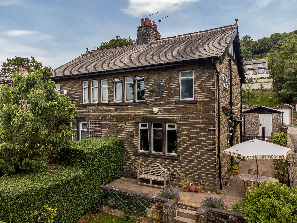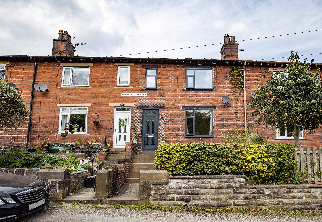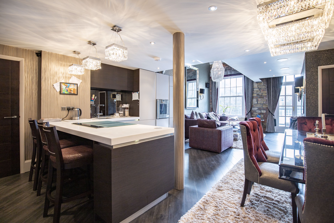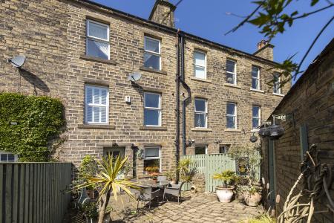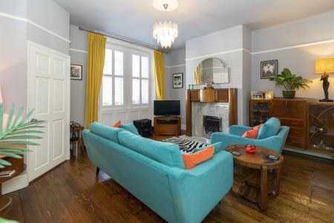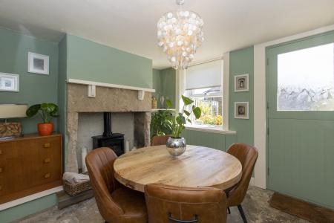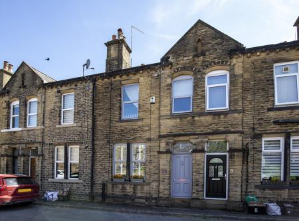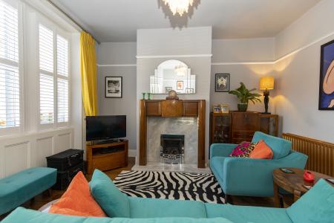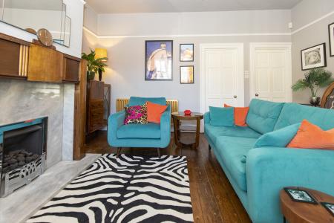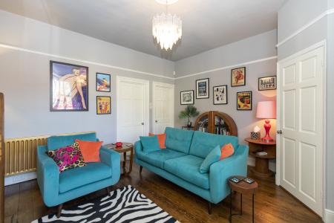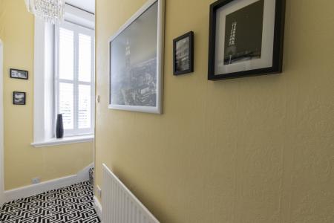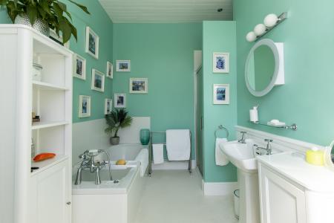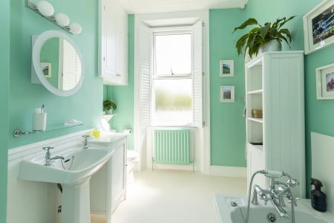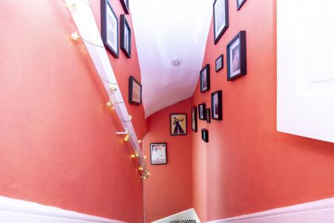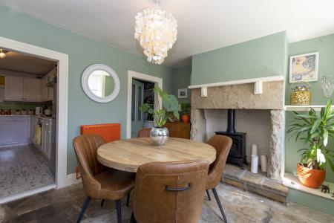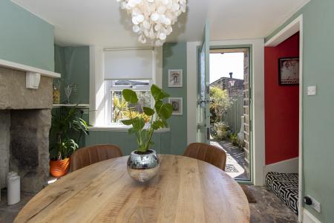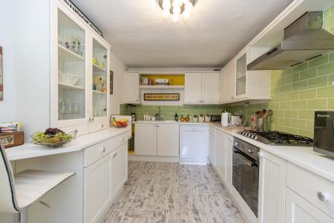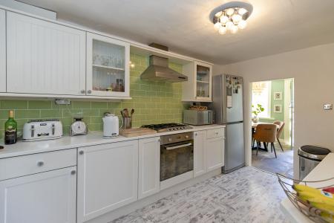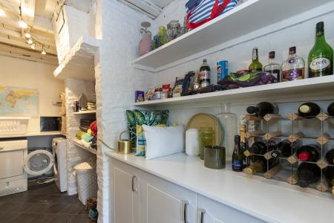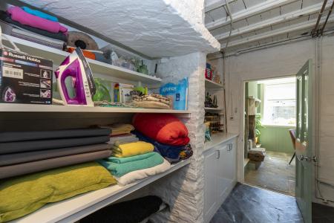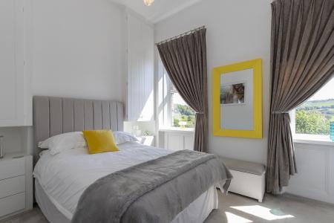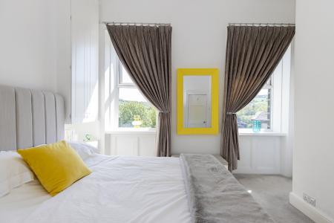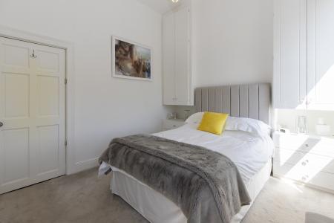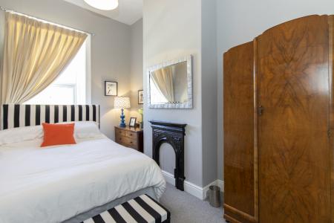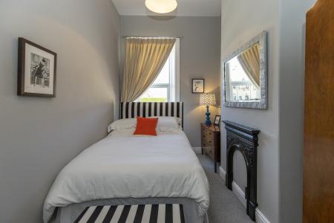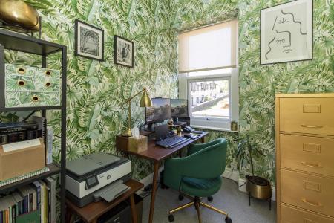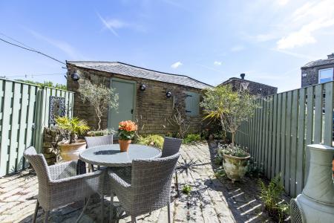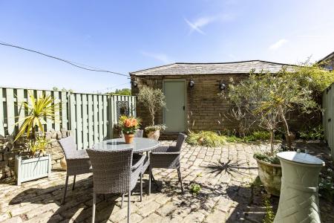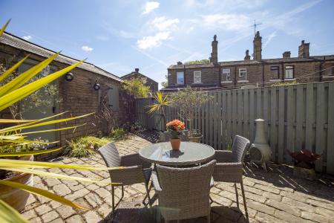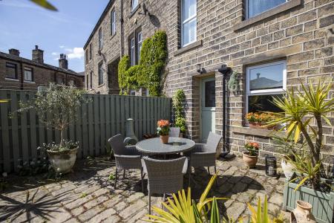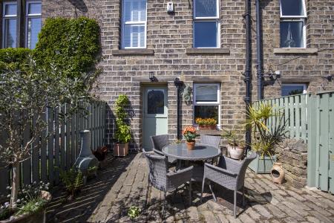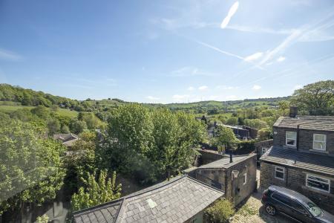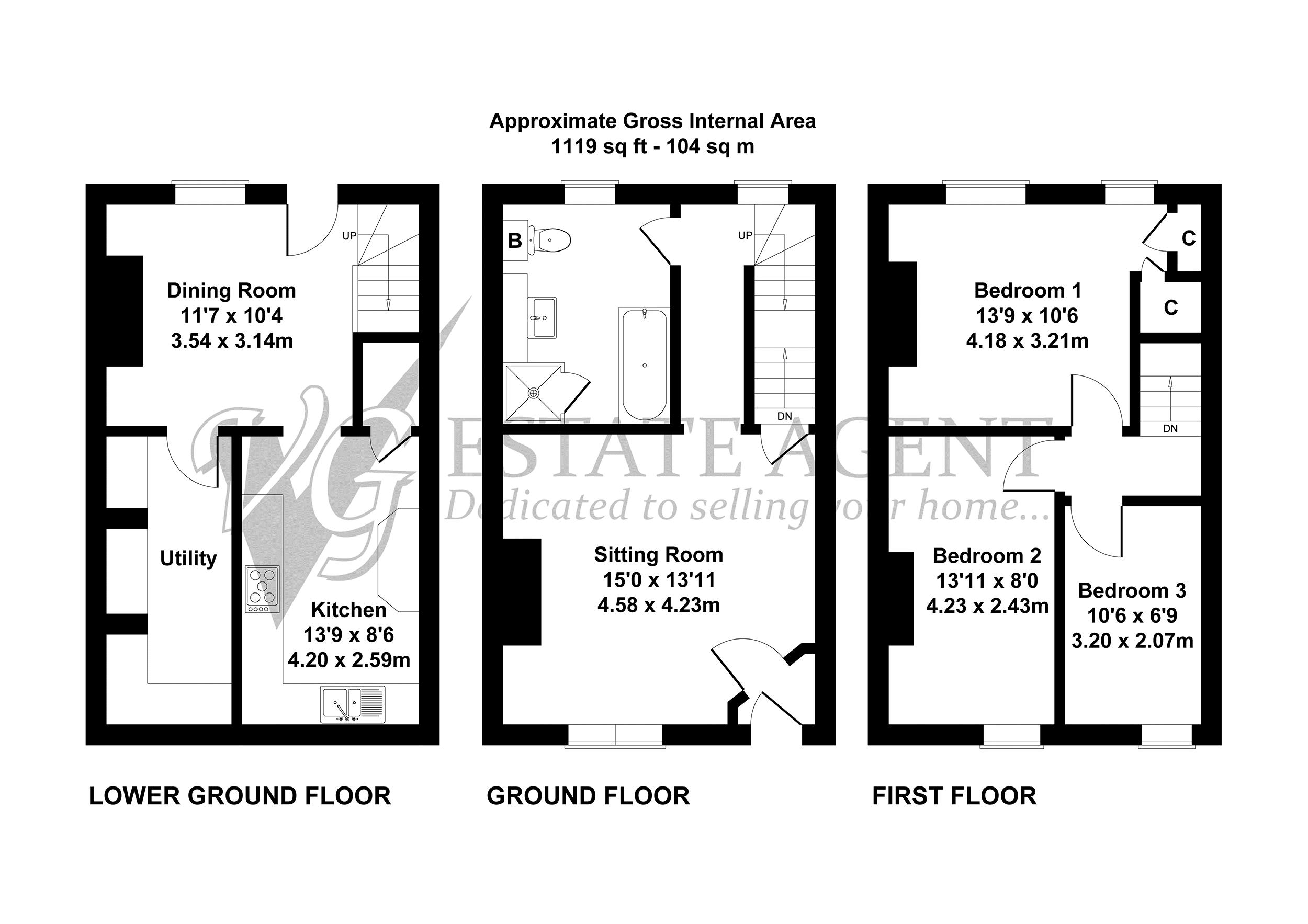- SPACIOUS & CHARACTERFUL MID TERRACE
- BEAUTIFULLY PRESENTED THROUGHOUT
- TWO SPACIOUS RECEPTION ROOMS
- FITTED KITCHEN & UTILITY ROOM
- THREE BEDROOMS
- BEAUTIFUL FOUR-PIECE BATHROOM
- FULLY ENCLOSED REAR PATIO GARDEN
- USEFUL STONE STORE
- EASY ON-STREET PARKING
3 Bedroom House for sale in Holywell Green
Located in the heart of Holywell Green with delightful rural views to the rear aspect, this beautifully presented stone-built terrace house has been lovingly decorated by the present owner to create a truly stunning home.
The accommodation is arranged over three floors and briefly comprises two reception rooms, a fitted kitchen, utility room, three bedrooms and a four-piece bathroom.
Externally there is a pretty, fully enclosed garden to the rear aspect of the property with cobbled patio and stone outbuilding and there is easy on-street parking.
GROUND FLOOR
Entrance Vestibule
Sitting Room
Rear Hallway
Bathroom
LOWER GROUND FLOOR
Dining Room
Kitchen
Utility Room
FIRST FLOOR
Bedroom 1
Bedroom 2
Bedroom 3
COUNCIL TAX BAND
B
INTERNAL
The property is accessed via the ground floor entrance vestibule into the spacious sitting room that features high ceilings and an art deco style timber fire surround with marble hearth housing a real-flame effect gas fire. There are two doors out of the sitting room, one leading downstairs to the lower ground floor and the other to the rear hallway. Completing the ground floor accommodation is a stylish four-piece bathroom housing a shower cubicle, WC, bath with mixer taps and pedestal wash basin.
On the lower ground floor is the second reception room, a dining room with original stone flagged floor, external door leading into the garden and beautiful open stone fireplace housing a gas stove. The adjacent kitchen is fitted with a range of base and wall units with complementary tiled splashback and equipped with an electric oven, five-ring gas hob with extractor over, plumbing for an under-counter dishwasher and space for a fridge-freezer. The spacious utility room has base units and extensive shelving as well as plumbing for a washing machine and space for a dryer.
The three bedrooms are all located on the first floor, two doubles and a single, currently utilised as an office. Bedroom 1 has built-in storage and two windows afford fabulous, far reaching valley views
EXTERNAL
To the rear of the property is a delightful, fully-enclosed, cobbled patio garden with a large stone-outbuilding, providing useful storage. There is easy on-street parking.
LOCATION
Holywell Green is conveniently located between Halifax and Huddersfield, and has good amenities including a village school, pub/restaurant, general store/post office and park. More extensive amenities including a health centre and a selection of shops, bars and restaurants are in nearby West Vale. Some excellent walks can be enjoyed in the surrounding countryside and for golf enthusiasts the property is close to two popular Golf Clubs. There is a regular bus service and the M62 (J24) is within 5 minutes’ drive allowing speedy access to the motorway network.
SERVICES
All mains services. Gas central heating with the boiler located in the bathroom.
TENURE
Freehold
DIRECTIONS
From Ripponden proceed up Elland Road. On passing The Fleece Inn bear right towards Barkisland. Proceed through the village, turning left at the Post Office/General Store into Saddleworth Road. Proceed for approx. 3 miles into West Vale. At the traffic lights turn right into Stainland Road. Continue uphill into Holywell Green and turn left after the former Holywell Inn into Station Road. Towards the bottom of the hill take the fourth left turn into Shaw Street, number 10 is on the right hand side indicated by our For Sale board.
IMPORTANT NOTICE
These particulars are produced in good faith, but are intended to be a general guide only and do not constitute any part of an offer or contract. No person in the employment of VG Estate Agent has any authority to make any representation of warranty whatsoever in relation to the property. Photographs are reproduced for general information only and do not imply that any item is included for sale with the property. All measurements are approximate. Sketch plan not to scale and for identification only. The placement and size of all walls, doors, windows, staircases and fixtures are only approximate and cannot be relied upon as anything other than an illustration for guidance purposes only.
MONEY LAUNDERING REGULATIONS
In order to comply with the ‘Money Laundering, Terrorist Financing and Transfer of Funds (Information on the Payer) Regulations 2017’, intending purchasers will be asked to produce identification documentation and we would ask for your co-operation in order that there will be no delay in agreeing the sale.
Entrance Vestibule
Sitting Room
15' 0'' x 13' 11'' (4.58m x 4.23m)
Bathroom
Lower Ground Floor
Dining Room
11' 7'' x 10' 4'' (3.54m x 3.14m)
Kitchen
13' 9'' x 8' 6'' (4.20m x 2.59m)
Utility Room
13' 10'' x 6' 0'' (4.22m x 1.83m)
First Floor
Bedroom 1
11' 6'' x 10' 6'' (3.51m x 3.21m)
Bedroom 2
13' 11'' x 8' 0'' (4.23m x 2.43m)
Bedroom 3
10' 6'' x 6' 9'' (3.20m x 2.07m)
Important Information
- This is a Freehold property.
Property Ref: EAXML10441_12652858
Similar Properties
Apartment 14, 1858 Mill, Oldham Road, Ripponden HX6 4FN
2 Bedroom Apartment | Offers Over £250,000
We are pleased to introduce to the market this brand new, stunning first floor apartment located in a beautiful mill con...
127 Rochdale Road, Ripponden HX6 4JU
2 Bedroom House | Asking Price £250,000
This delightful cottage is situated within a mile of Ripponden village and commands superb far-reaching views across the...
87 Rishworth Mill, Rishworth, HX6 4RZ
2 Bedroom Apartment | Asking Price £250,000
This beautiful penthouse apartment boasts generously proportioned accommodation with more than 1,500 sq.ft of living spa...
434 Burnley Road, Trimmingham, HX2 7LW
3 Bedroom House | Offers Over £265,000
Following a recent thorough redecoration to a high standard, this beautifully presented three-bedroom semi-detached home...
4 Whiteley Terrace. Ripponden, HX6 4EZ
3 Bedroom House | Offers Over £270,000
This deceptively spacious THREE bed mid terrace property is located on Bar Lane and enjoys peaceful woodland views whils...
25 Calder, Barkisland Mill, Barkisland, HX4 0HG
3 Bedroom Apartment | Asking Price £300,000
One of the most luxuriously appointed duplex apartments in this award-winning mill complex, definitely has the WOW facto...

VG Estate Agent (Ripponden)
Halifax Road, Ripponden, West Yorkshire, HX6 4DA
How much is your home worth?
Use our short form to request a valuation of your property.
Request a Valuation
