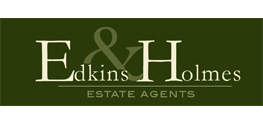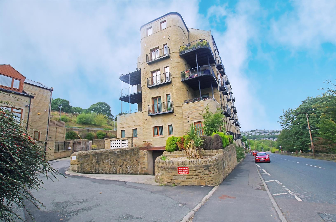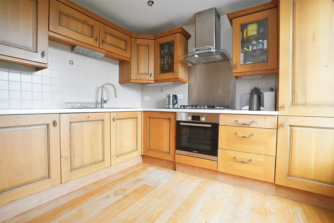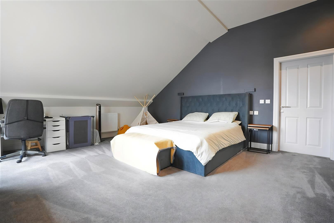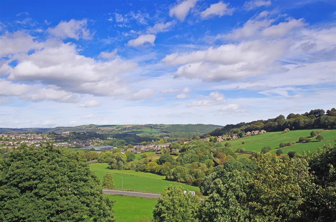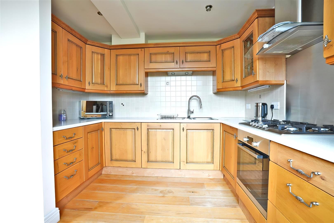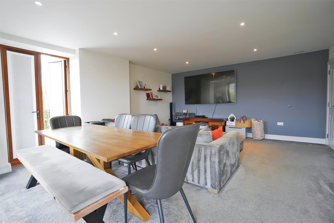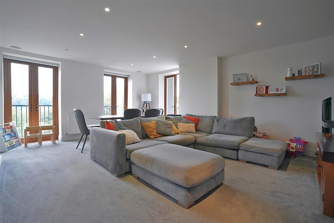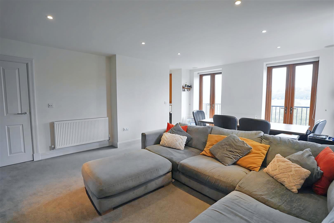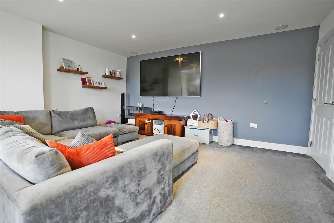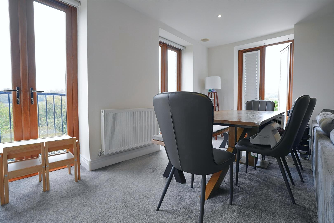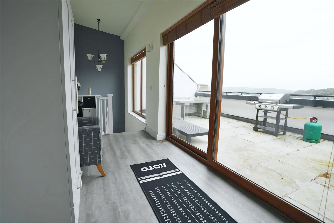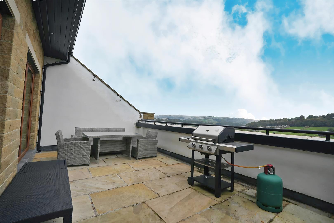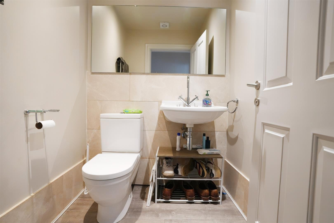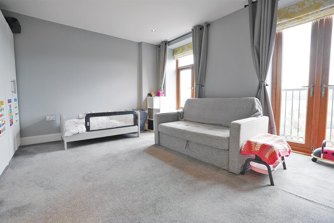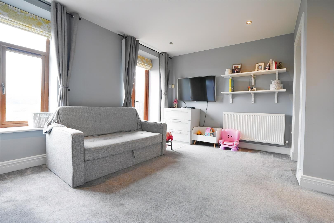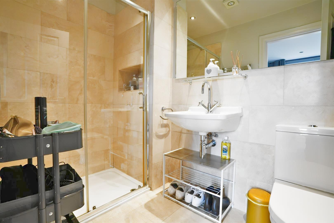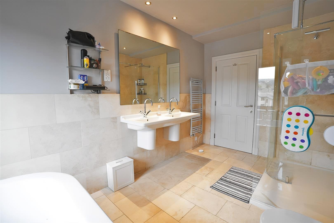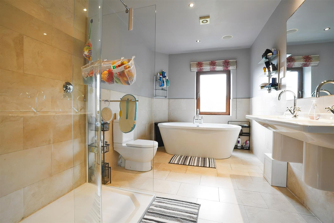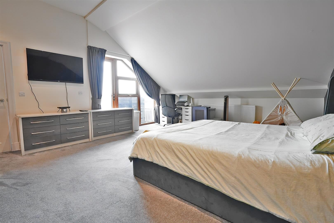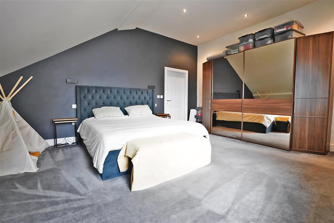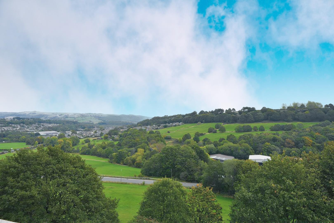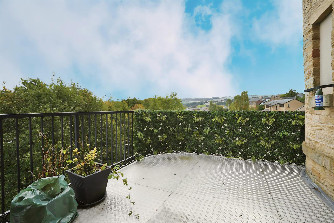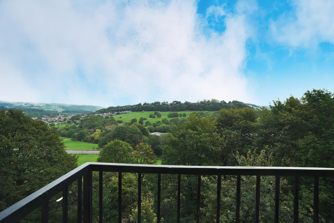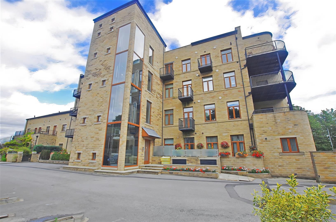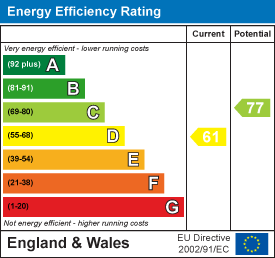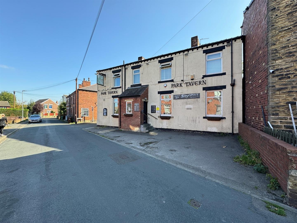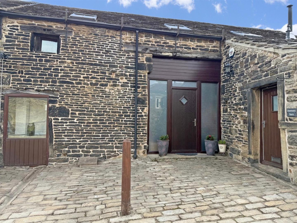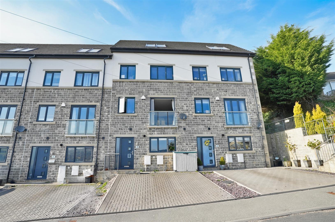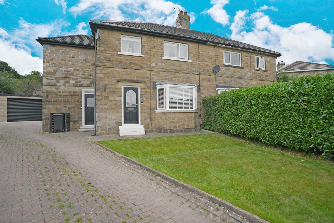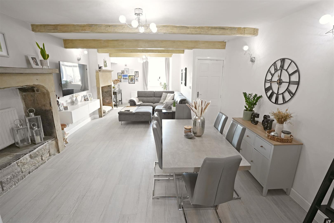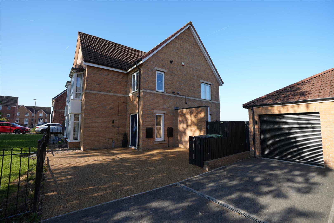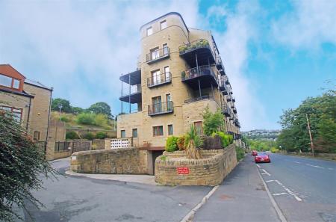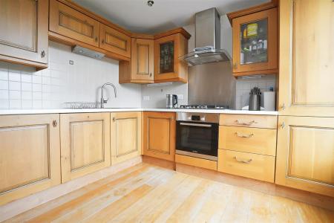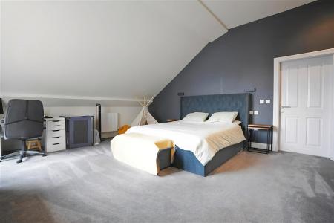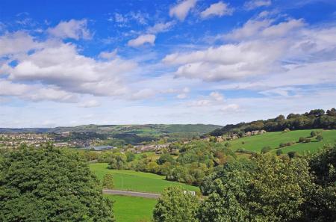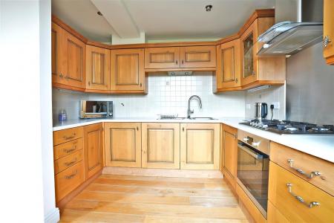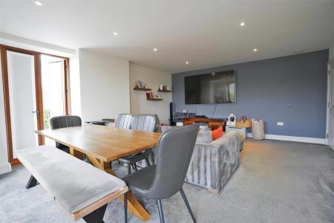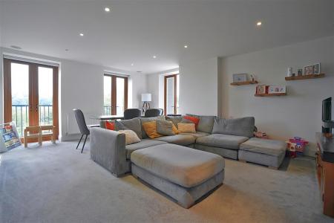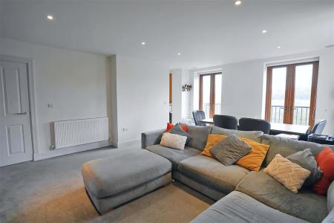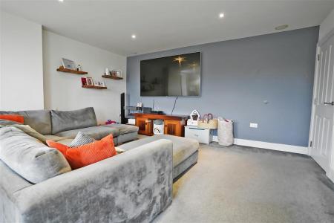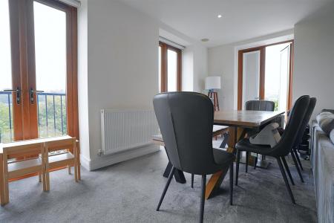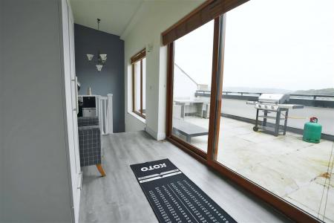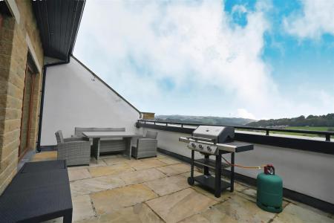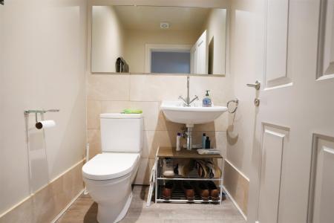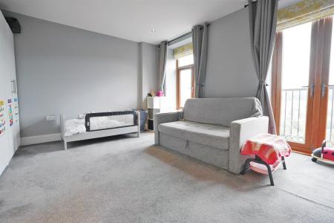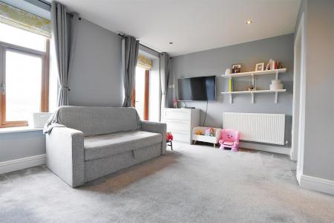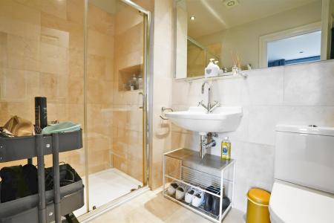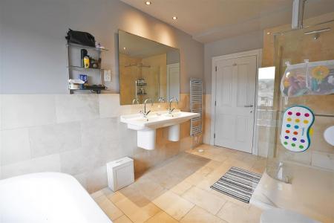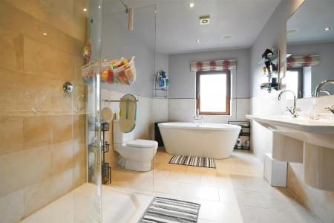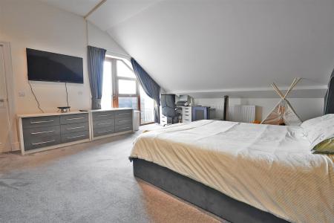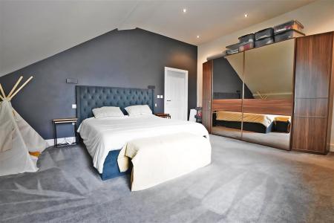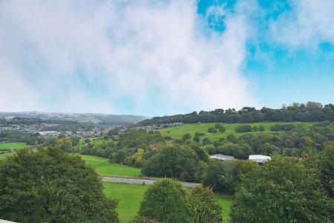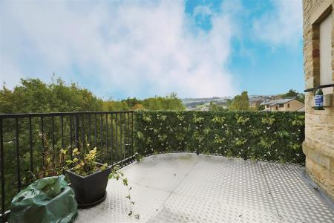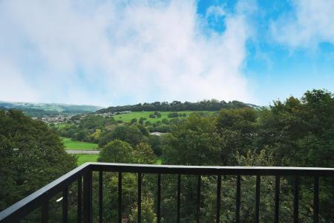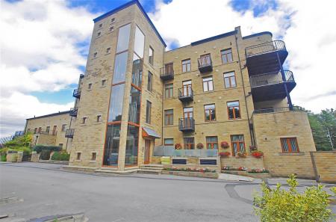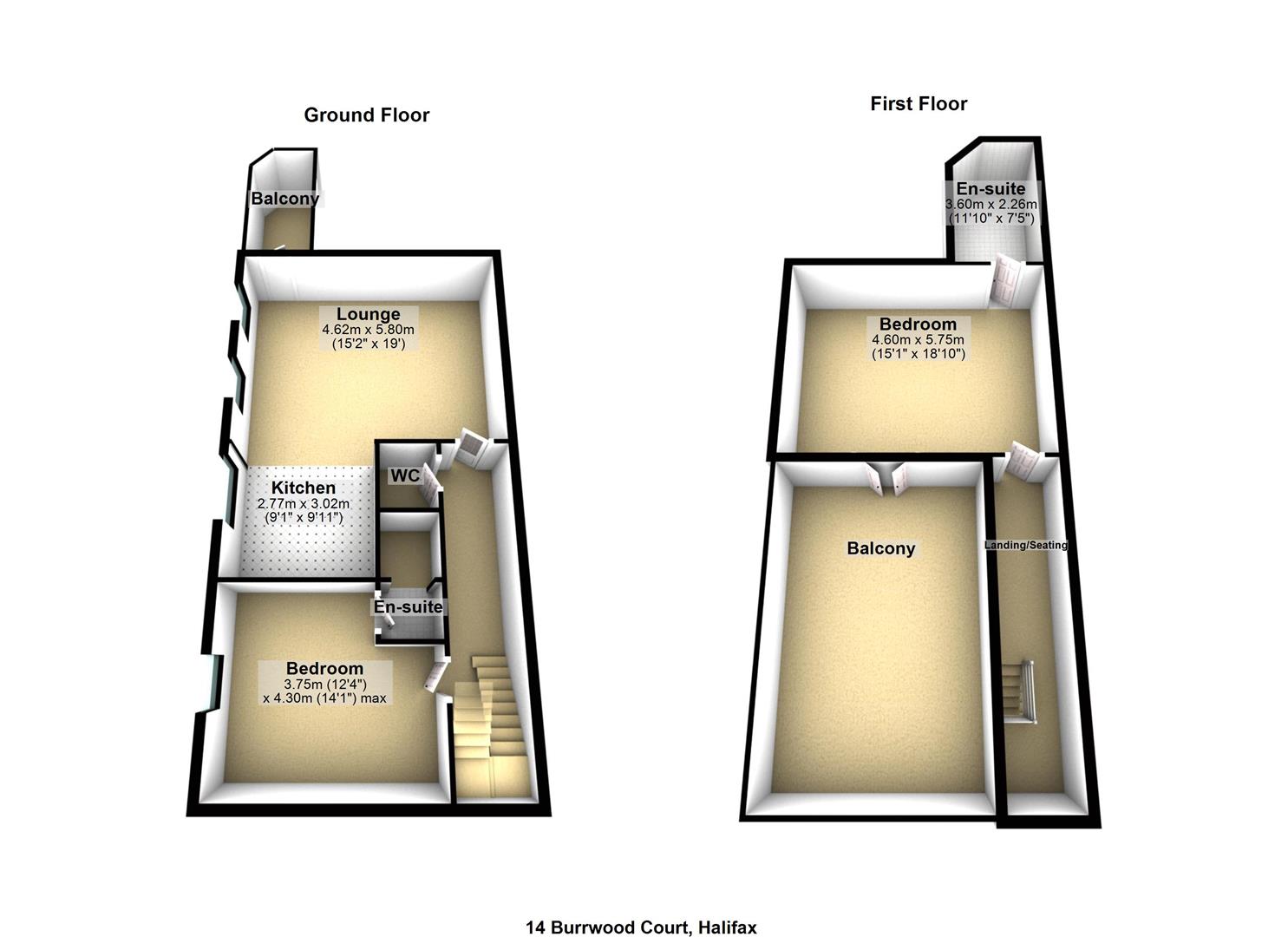- Two bedroom penthouse apartment
- Private roof terrace and a balcony
- Two allocated parking spaces
- Stylish and spacious living across two floors
- Popular Holywell Green Location
2 Bedroom Apartment for sale in Holywell Green
Occupying a prime position within this sought-after development, 14 Burrwood Court offers stylish and spacious living across two floors, with the added luxury of both a private roof terrace and a balcony, capturing far-reaching rural views over Holywell Green and beyond.
This impressive two-bedroom penthouse apartment is thoughtfully designed to provide both comfort and privacy. Each of the two generous double bedrooms benefits from its own en-suite bathroom, while an additional cloakroom/WC is ideal for guests.
At the heart of the home is a welcoming reception space leading to a beautifully finished solid oak kitchen, designed with quality fittings and a timeless feel. The sense of space continues outdoors with the rare advantage of both a balcony and a superb roof terrace, perfect for entertaining or simply enjoying the countryside outlook.
Finished to a high standard throughout, this unique home combines modern convenience with a sense of tranquillity, making it ideal for professionals, downsizers, or anyone seeking a special place to call home.
Communal Entrance - Secure intercom access to both stairs and lift.
Entrance Hall - Video intercom handset. Utility cupboard with plumbing for washing machine. Ceiling spotlights. Radiator.
Cloakroom - Modern wash hand basin and WC. Partially tiled walls. Chrome towel radiator. Ceiling spotlights.
Lounge/Dining Room - 5.803 x 4.856 - TV and Sky point. Telephone point. Surround sound ceiling speakers. Ceiling spotlights. Two radiators. Three sets of French doors.
Balcony - 4.01 x 3.15 (13'1" x 10'4") -
Kitchen - 3.051 x 3.023 (10'0" x 9'11") - High quality fitted solid oak kitchen with a range of wall and base units with under unit lighting. Tiled spalshback. Electric oven. Five ring gas hob with glass cooker hood over. One and half bowl sink with drainer. Integrated fridge, freezer, dishwasher and washer/dryer. Cupboard housing boiler. Ceiling spotlights. Double glazed window.
Bedroom Two - 4.555 x 3.734 (14'11" x 12'3") - TV point. Ceiling spotlights. Radiator. Double glazed window. French doors.
En-Suite - Modern three piece suite comprising double walk in shower, wash hand basin and low flush WC. Partially tiled walls. Extractor fan. Ceiling spotlights. Radiator.
Landing/Sun Room - 7.111 x 2.034 (23'3" x 6'8") - A pleasant area to have seating or home office. Radiator. Floor to ceiling windows with patio door leading to the roof terrace.
Master Bedroom - 5.977 x 4.754 (19'7" x 15'7") - TV and Sky point. Surround sound ceiling speakers. Ceiling spotlights. Radiator. Double glazed window and French doors to roof terrace.
En-Suite - A stylish four piece bathroom suite comprising free standing bath, double wash hand basins, large walk in shower and WC. Ceiling speakers. Ceiling spotlights. Extractor fan. Chrome towel radiator. Double glazed window.
Roof Terrace - 7.01 x 3.58 (22'11" x 11'8") - A private, patio roof terrace with far reaching views across the surrounding countryside. Outdoors lighting.
Parking - The property benefits from two allocated parking spaces.
Tenure - The property is leasehold with a 999 year lease from 24th June 2009.
Disclaimer - DISCLAIMER: Whilst we endeavour to make our sales details accurate and reliable they should not be relied on as statements or representations of fact and do not constitute part of an offer or contract. The Seller does not make or give nor do we or our employees have authority to make or give any representation or warranty in relation to the property. Please contact the office before viewing the property to confirm that the property remains available. This is particularly important if you are contemplating travelling some distance to view the property. If there is any point which is of particular importance to you we will be pleased to check the information for you. We would strongly recommend that all the information which we provide about the property is verified by yourself on inspection and also by your conveyancer, especially where statements have been made to the effect that the information provided has not been verified.
We are not a member of a client money protection scheme.
Property Ref: 9878964_34224001
Similar Properties
Park Tavern, Park Square, Ossett
House | Offers in region of £295,000
264 sq m (2842 sq ft) with large car parkTenanted Public House currently generating �18,000 p a
2 Bedroom Semi-Detached House | £290,000
Nestled in the heart of Stainland, Stannary Barn is a beautifully presented Grade II listed barn conversion that perfect...
Sunnybank Road, Greetland, Halifax
4 Bedroom Townhouse | £285,000
A wonderful four-bedroom townhouse in the popular area of Greetland! As you step inside, you'll find a spacious dining k...
3 Bedroom Semi-Detached House | £300,000
Situated on the ever-popular Elsinore Avenue, this beautifully extended and immaculately maintained three-bedroom semi-d...
2 Bedroom Terraced House | £300,000
Located on Saddleworth Road in the charming village of Barkisland, this mid-terrace cottage offers a delightful blend of...
Tailor Close, Scholes, Cleckheaton
3 Bedroom Semi-Detached House | £310,000
Immaculate 3-Bedroom Semi-Detached Home with breathtaking Panoramic Views in the desirable Village of Scholes. This beau...
How much is your home worth?
Use our short form to request a valuation of your property.
Request a Valuation
