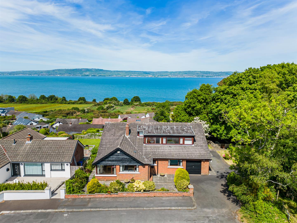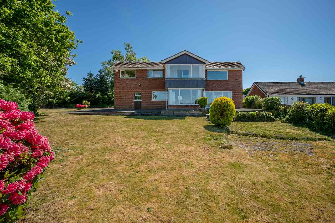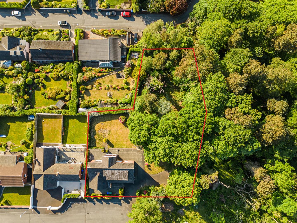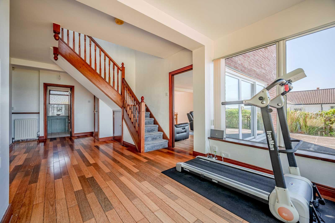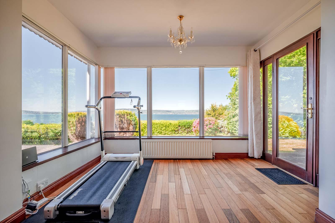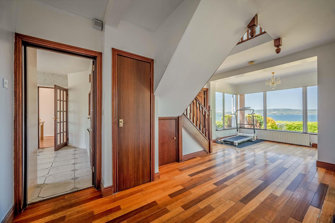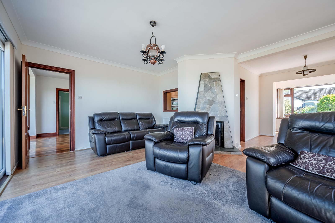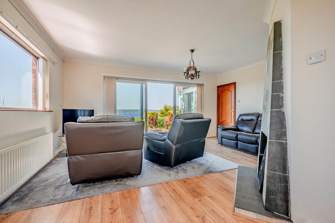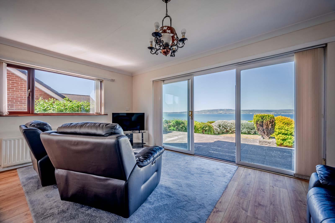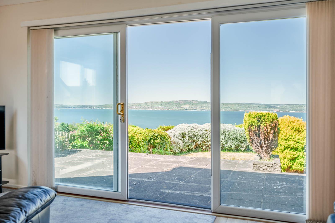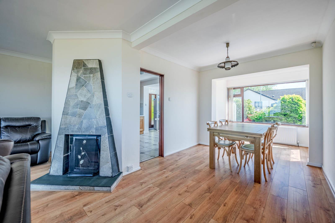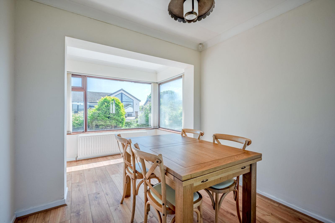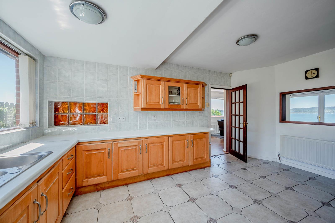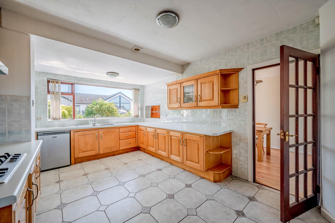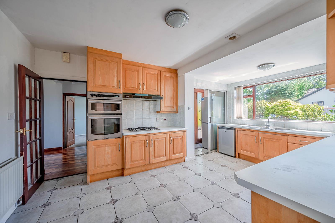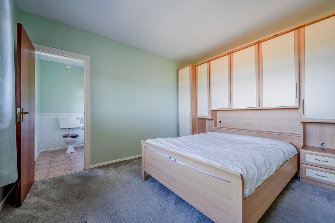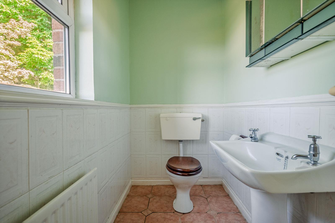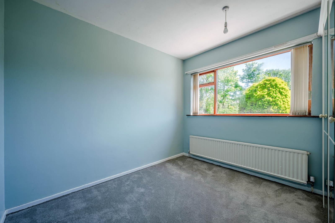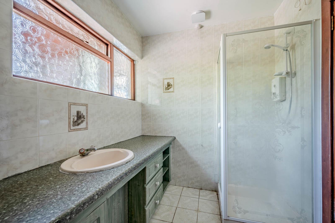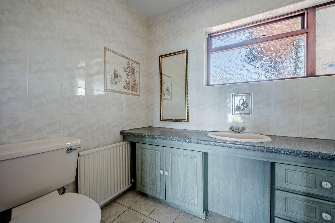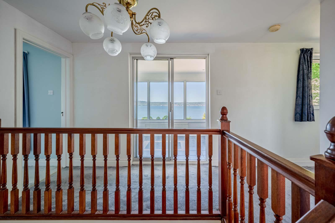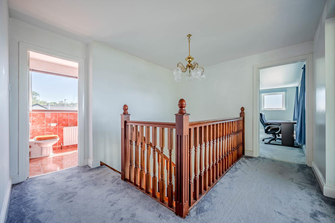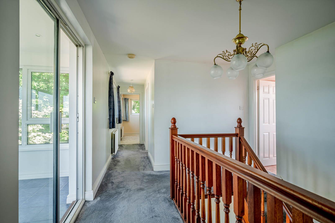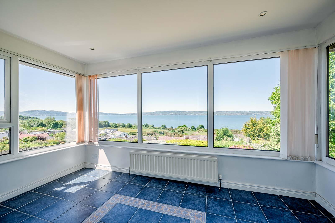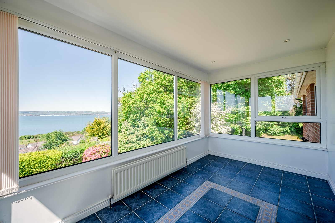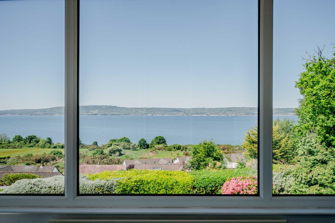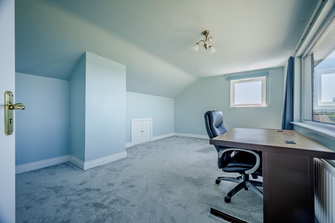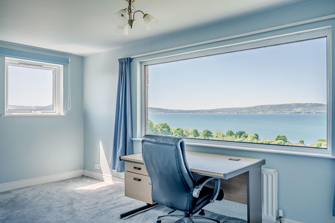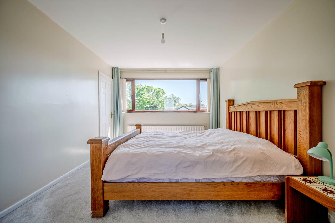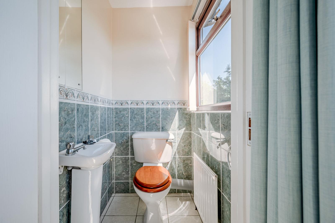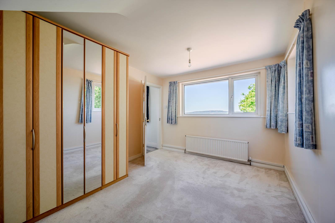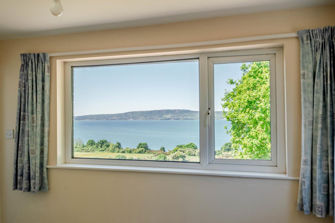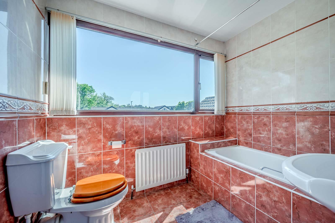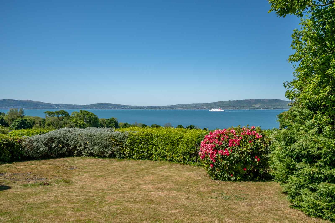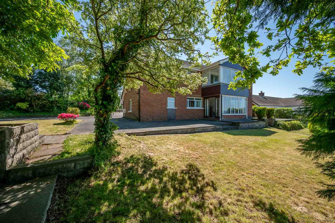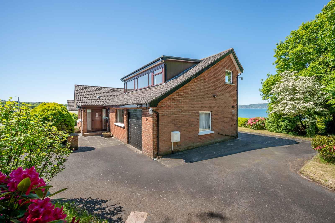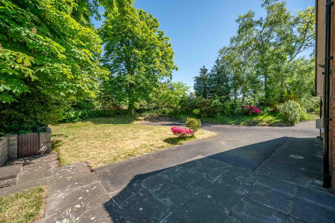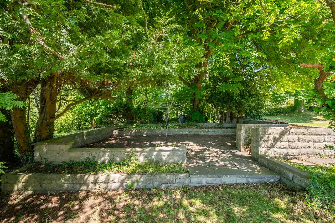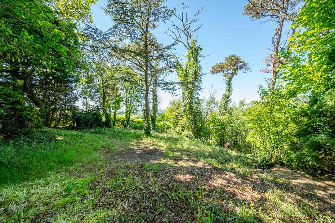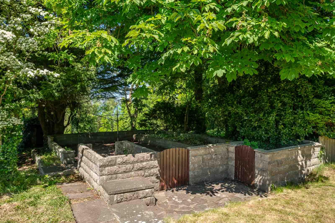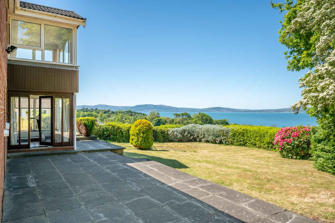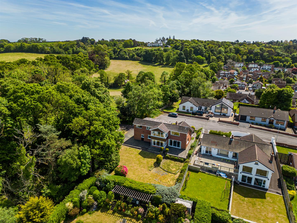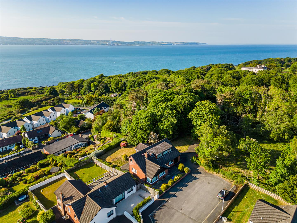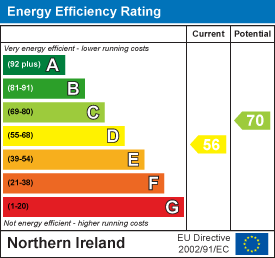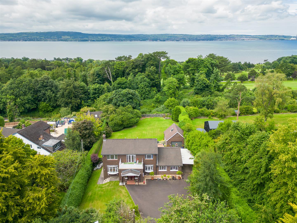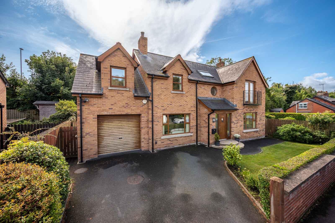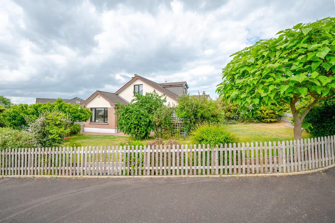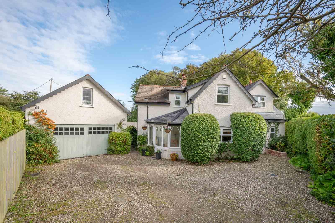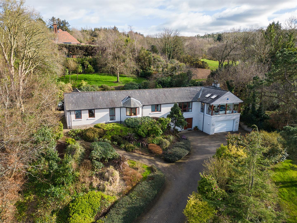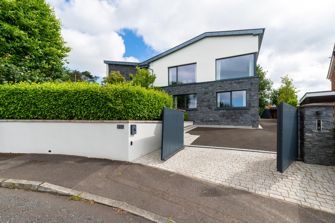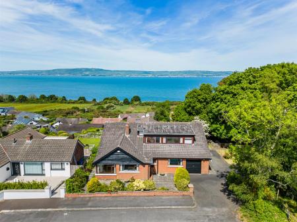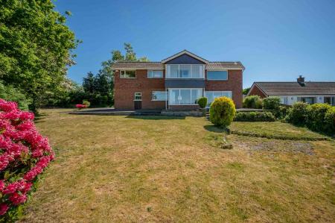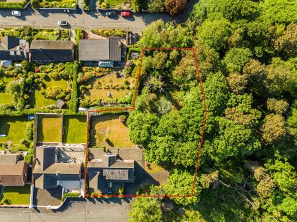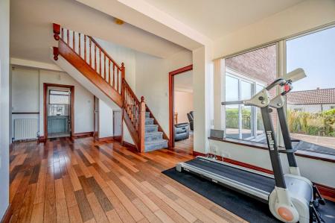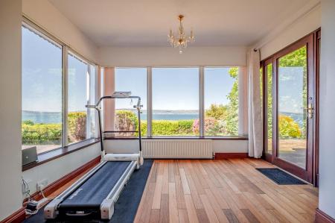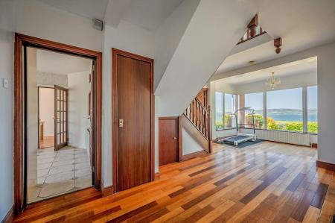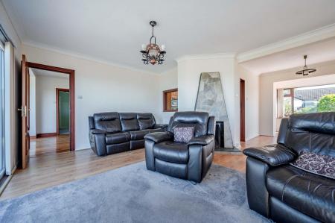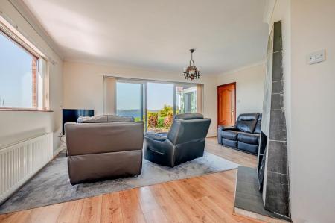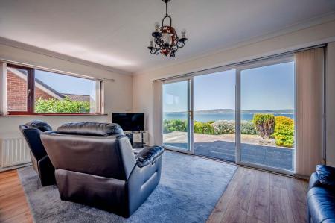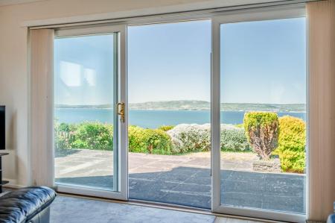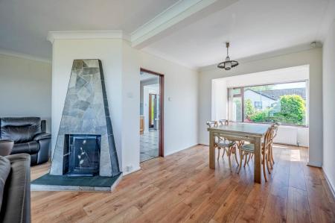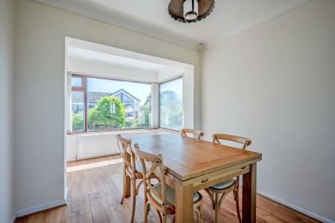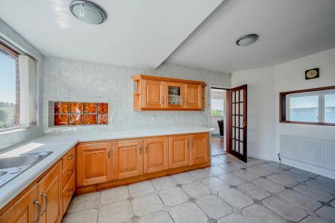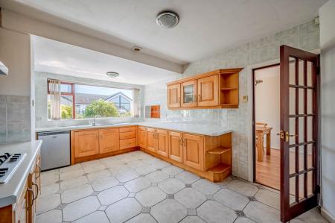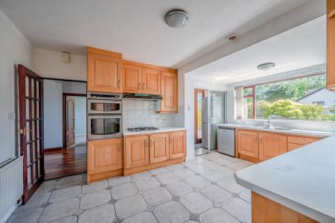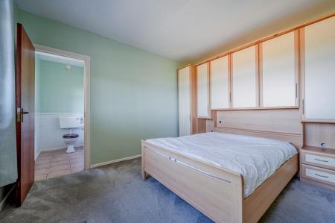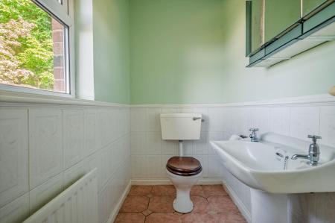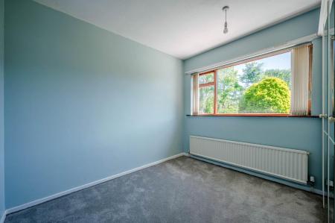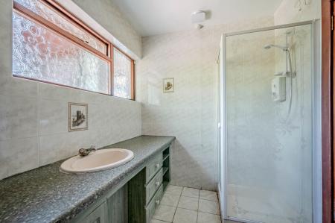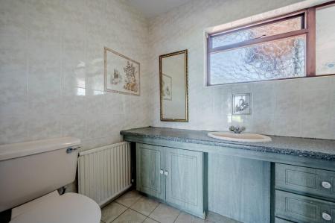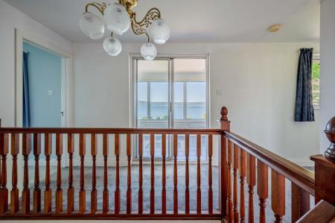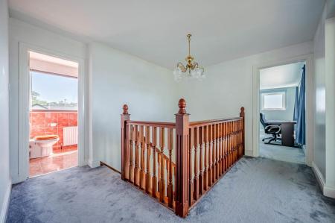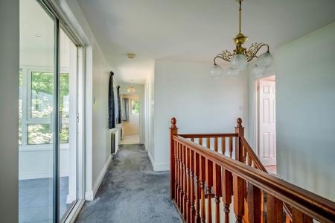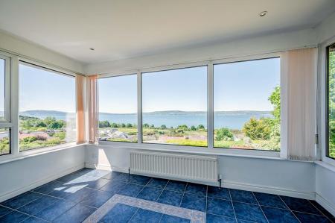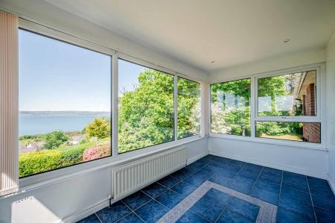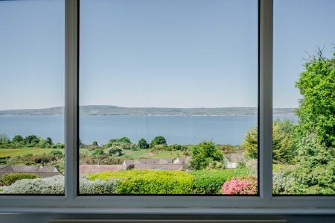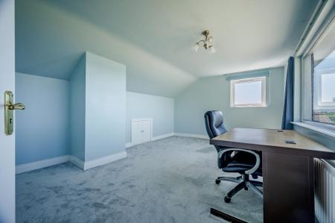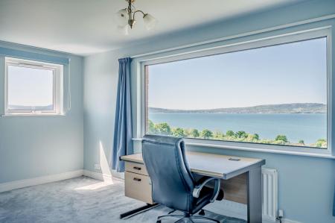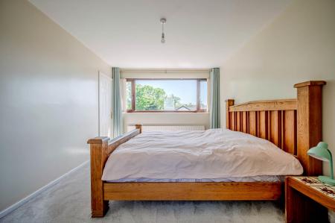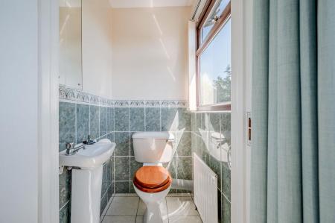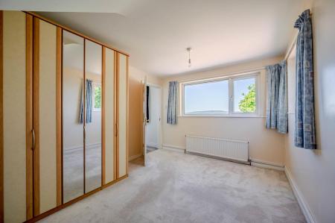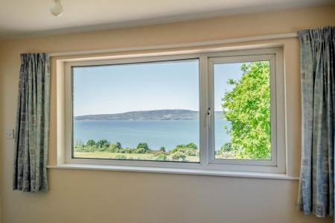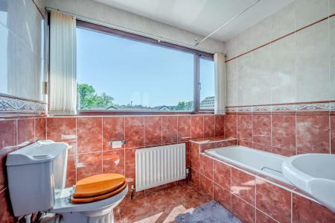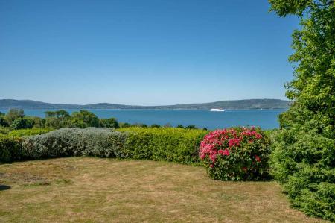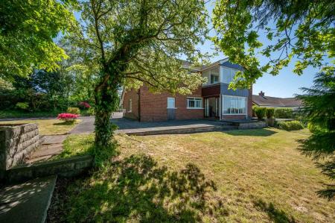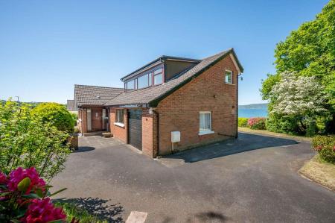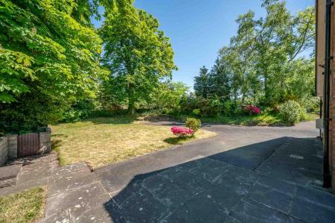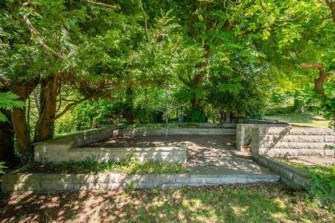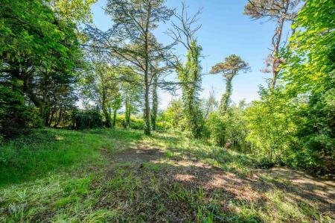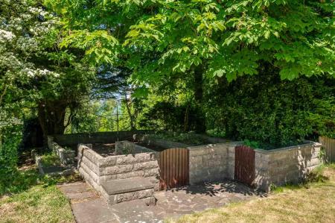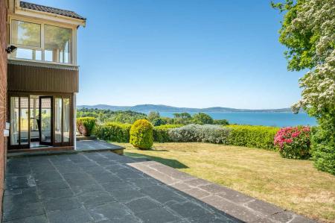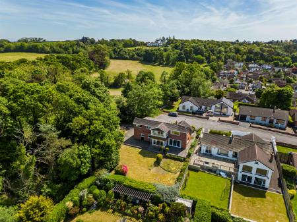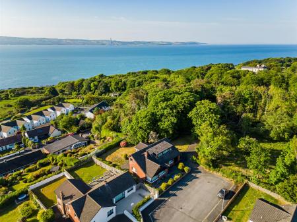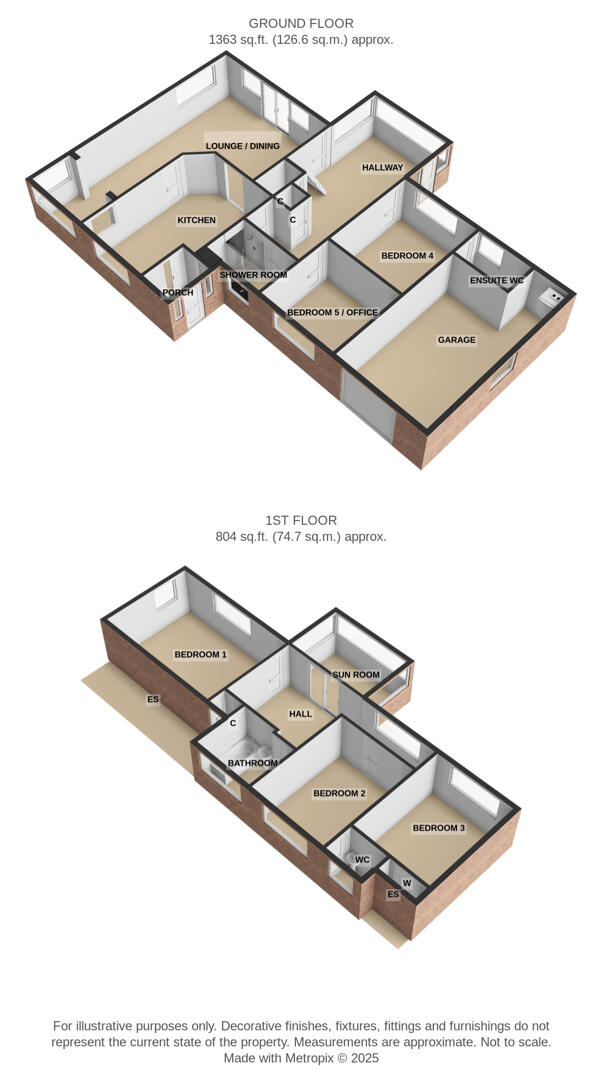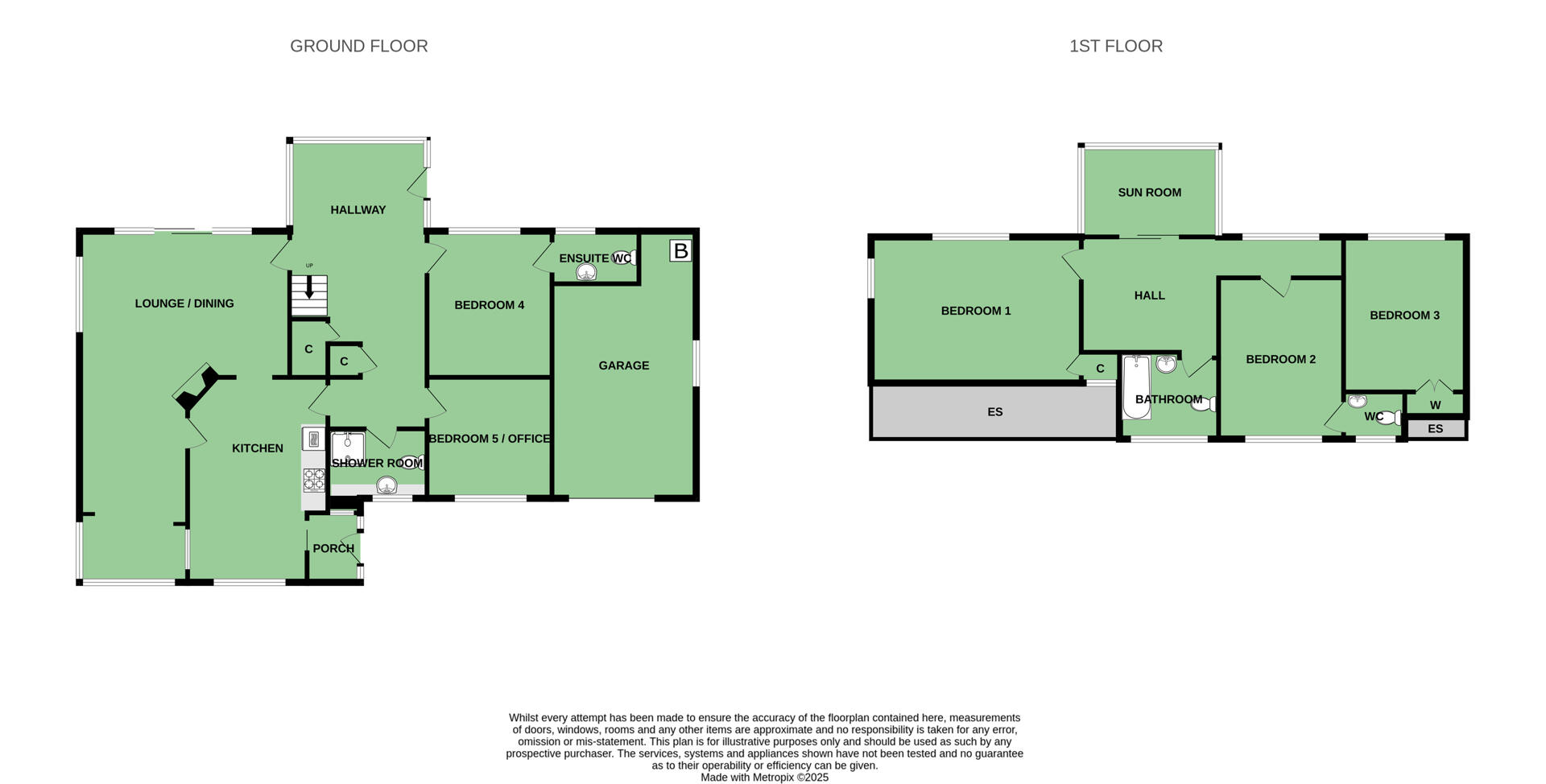5 Bedroom Detached House for sale in Holywood
Set on a generous and beautifully landscaped corner plot in the highly sought-after Seahill area, 14 Rathmoyle Park is a superb five-bedroom detached residence offering panoramic views across Belfast Lough and the Antrim Hills. This well-appointed family home enjoys a prime position within a quiet cul-de-sac, ideal for those seeking space, privacy, and breathtaking scenery.
The property is thoughtfully designed with versatility in mind, featuring two ground floor bedrooms and a modern shower room, ideal for guests, extended family, or single-level living. Upstairs, three additional bedrooms are complemented by a glazed first-floor viewing gallery, a striking feature that invites you to unwind while enjoying the expansive coastal and countryside vistas.
At the heart of the home is a spacious central reception hall leading to an open-plan living/dining room, perfect for entertaining or family life, and a well-fitted kitchen.
The mature and extensive gardens are a particular highlight-beautifully planted and laid in lawns, with a private patio area ideal for relaxing or outdoor dining. With plenty of space for children to explore and play, the gardens also offer potential for further development (subject to the necessary consents).
Located close to a range of excellent schools, including Rockport and Glencraig Primary, and just a short walk to Seahill Train Halt, this home offers both convenience and tranquillity. The North Down Coastal Path is nearby, offering stunning walks along the shore.
This property also benefits from double glazing throughout, gas fired central heating, ample driveway parking and a generous integral garage.
A rare opportunity to acquire a substantial family home in one of North Down's most desirable residential locations. Early viewing is highly recommended.
. Excellent red brick detached property in a quiet cul de sac location
. Extensive views across surrounding area, Belfast Lough and Antrim Hills
. Set within highly desirable residential area on a generous corner site
. Adaptable accommodation throughout
. Open plan living, dining area with patio doors enjoying panoramic views
. Large family kitchen with range of integrated appliances
. Five bedrooms over two floors, two with ensuite
. Shower room on ground floor and bathroom on first floor
. Integral garage
. Multiple patio areas to rear to enjoy the surrounding gardens and views
. Total lands measuring circa 0.5 acres
. Gas fired central heating
. Within walking distance to a range of excellent schools
. A two minute walk to North Downs Coastal Path and Seahill Train Halt
. Ultrafast Broadband Available
Entrance - () - Hardwood front door with double glazed side lights leading through to reception porch.
Reception Porch: - () - With sliding door through to kitchen/dining.
Kitchen: - (5.16m x 3.53m) - With range of high and low level units, space for under counter fridge, stainless steel sink and a half with drainer, chrome mixer taps, outlook to front, ceramic tiled floor, five ring gas hob, extractor above, partially tiled walls, integrated dual oven, hatch and window through to lounge to open up views, extractor fan.
L-Shaped Living/Dining: - (8.86m x 5.31m) - With outlook to front and outlook to side and rear with panoramic views of Belfast Lough, the Antrim Hills and coastline, central open fire with Scrabo stone surround, laminate hardwood effect floors.
Dining Hall: - () - With hardwood floor, outlook to front with panoramic views from feature window across Belfast Lough to the Antrim Hills and coastline, access to rear garden, storage under stairs.
Bedroom (4): - (3.68m x 3.15m) - With outlook to front and stunning views.
Ensuite Wc: - (2.18m x 1.32m) - With low flush WC, pedestal wash hand basin with hot and cold taps, partially tiled walls, tiled floor.
Bedroom (5)/Office: - (3.15m x 3.05m) - With outlook to front.
Shower Room: - (2.49m x 2.11m) - Beige suite comprising of low flush WC, wall hung wash hand basin, chrome mixer tap, walk-in electric Energy 2000 electric shower, telephone handle attachment, Xpelair extractor fan, tiled walls, tiled floor.
Landing: - () - Sliding patio doors to upstairs viewing gallery room.
Viewing Gallery Room: - (3.45m x 2.29m) - With stunning views across Belfast Lough to the Antrim Hills and coastline and mature leafy outlook, inset spotlights.
Bedroom (1): - (5.28m x 3.68m) - With outlook to side and front with panoramic views of Belfast Lough and the Antrim Hills.
Bedroom (2): - (4.06m x 3.15m) - Outlook to front with en suite WC.
Ensuite Wc: - (1.55m x 1.19m) - With low flush WC, pedestal wash hand basin with hot and cold taps, partially tiled walls, tiled floor.
Bedroom (3): - (3.91m x 3.1m) - Outlook to front and side, storage into eaves.
Bathroom: - (2.49m x 2.18m) - White suite comprising of low flush WC, pedestal wash hand basin with hot and cold taps, tiled panelled bath with mixer taps and telephone handle attachment, tiled walls, tiled floor.
Integral Garage: - () - Integral garage with up and over door, gas fired boiler.
Outside - () - Stunning gardens surrounding property with ample driveway parking, gardens laid in lawn to front and side and additional wilding garden with mature trees, possible potential of site, subject to planning, and patio.
Aml - As part of our obligations under the Money Laundering, Terrorist Financing and Transfer of Funds (Information on the Payer) Regulations 2017, all Estate Agents are required to verify the identity of purchasers involved in a property transaction.
To comply with these obligations, all purchasers will be required to complete Customer Due Diligence (AML) identity checks. These checks are carried out on our behalf by our trusted third-party provider, Thirdfort.
A charge will apply of £20 + VAT per purchaser.
Holywood, named Best Place to Live in Northern Ireland 2023 by the Sunday Times, is located conveniently close to Belfast on the coast of North Down. Holywood is known for its beautiful beaches, trendy cafés and for being a foodie heaven! Holywood is home to many leading secondary and primary schools.
Property Ref: 44459_34015507
Similar Properties
4 Bedroom Detached House | Offers Over £599,950
This is a superb opportunity to purchase a wonderful family home on this magnificent and private site situated off the B...
4 Bedroom Detached House | Offers in region of £550,000
27 Seahill Road is an impressive detached residence, built approximately 15 years ago, offering a thoughtfully designed...
4 Bedroom Detached House | Offers in region of £495,000
Ardmore Heights is fast becoming one of the most popular areas within the beautiful coastal town of Holywood to live. Th...
5 Bedroom Detached House | Offers Over £600,000
Ardkeen Cottage is a beautifully crafted country home combining character, warmth and modern convenience in an enviable...
3 Bedroom Detached Bungalow | Offers Over £650,000
Perched on an elevated site in one of Holywood's most sought-after locations, 5 Plas Merdyn offers breathtaking panorami...
5 Bedroom Detached House | Offers in region of £699,950
Located in one of North Downs most coveted towns - Holywood, this is a cleverly and stylishly remodelled detached home o...
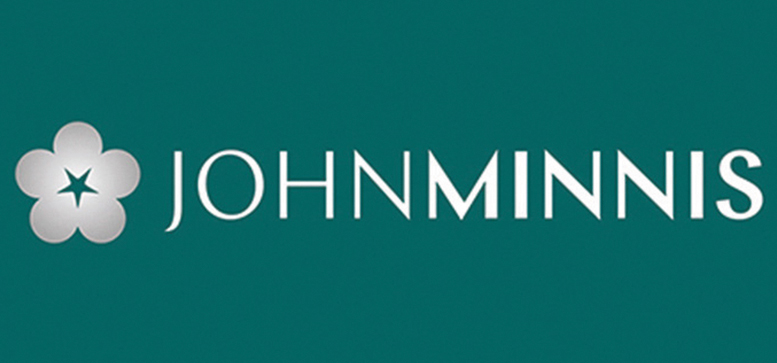
John Minnis Estate Agents (Holywood)
Holywood, County Down, BT18 9AD
How much is your home worth?
Use our short form to request a valuation of your property.
Request a Valuation
