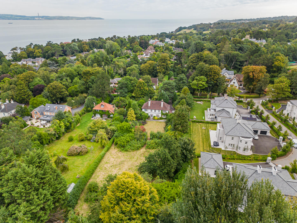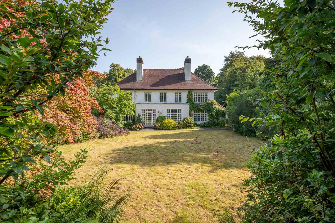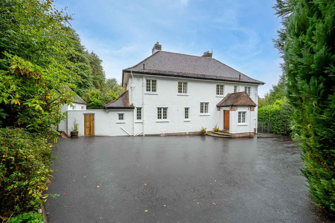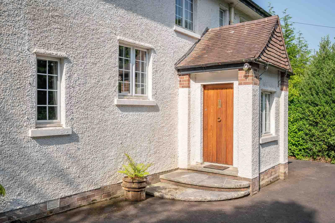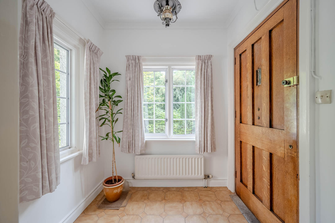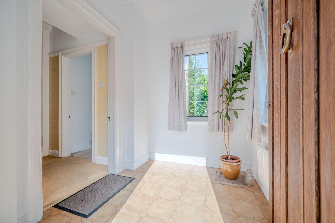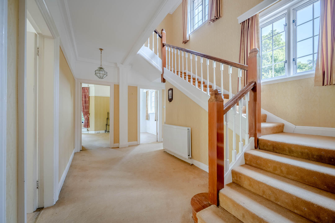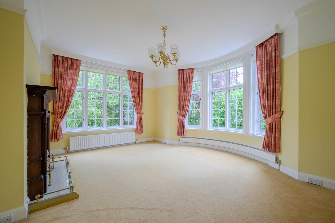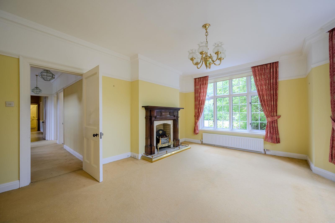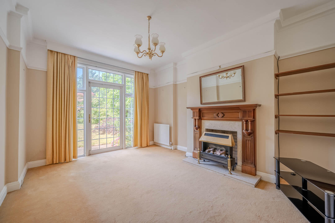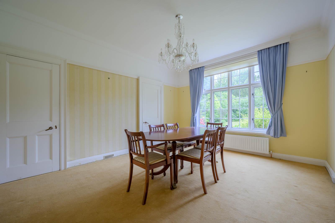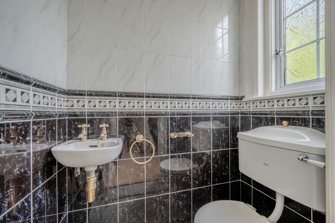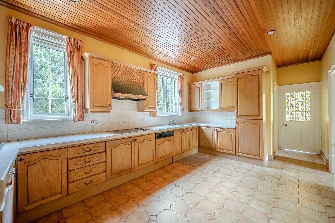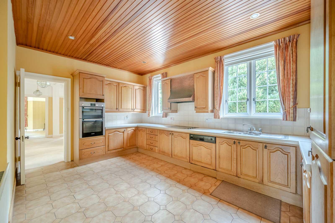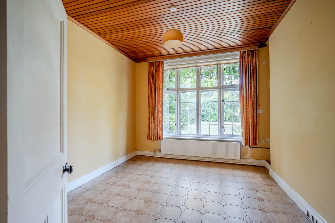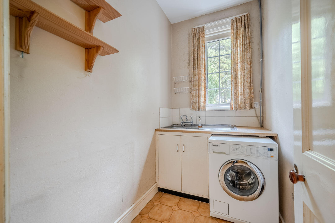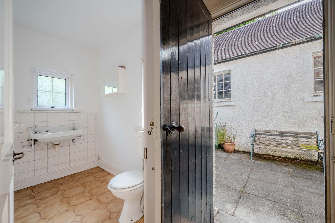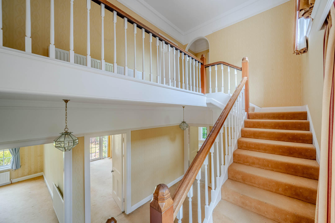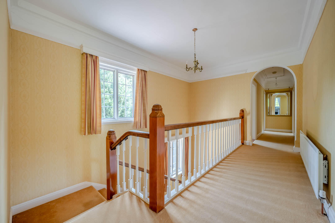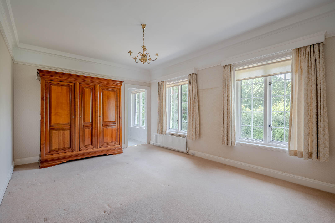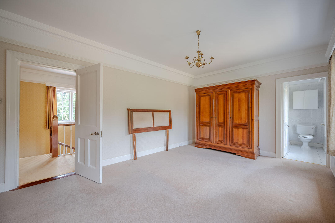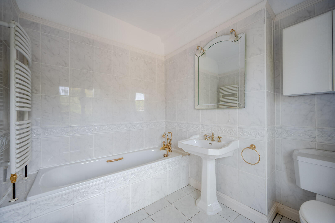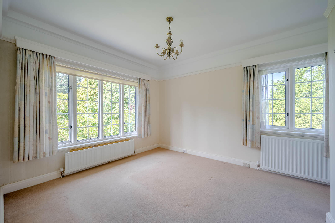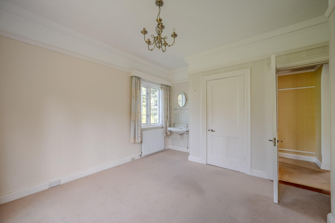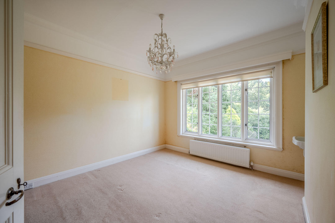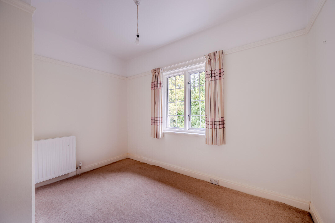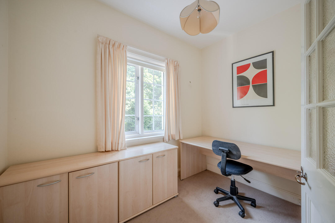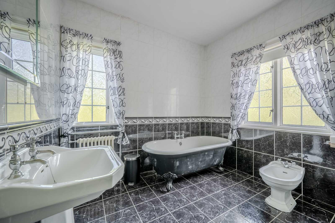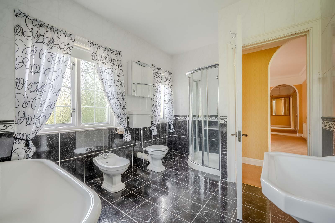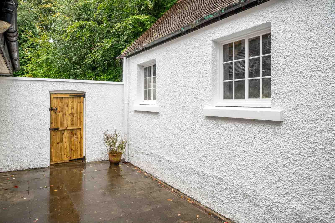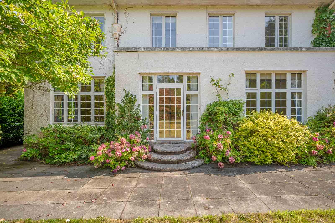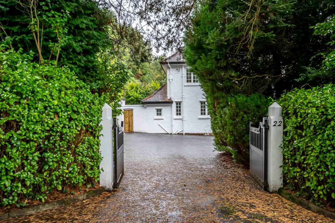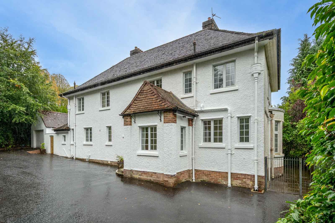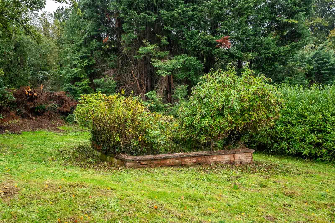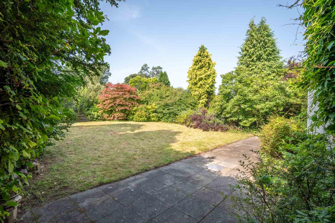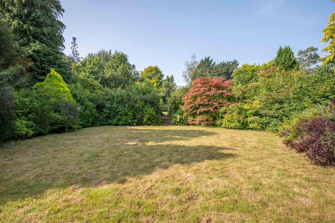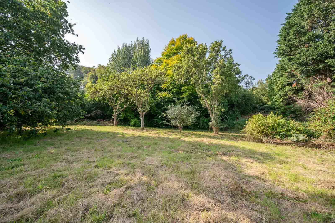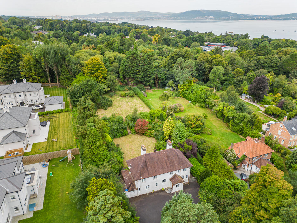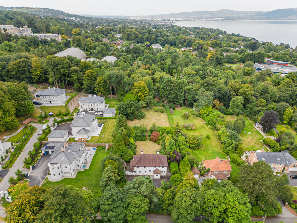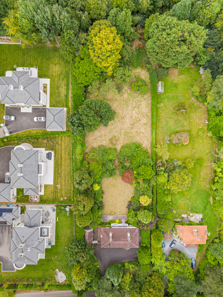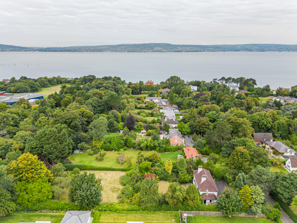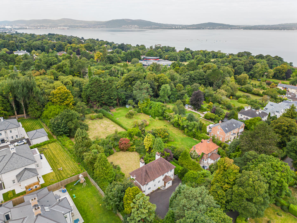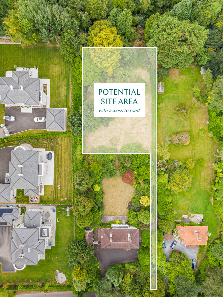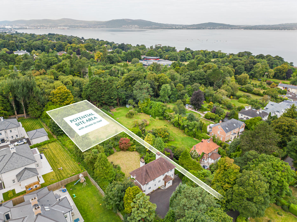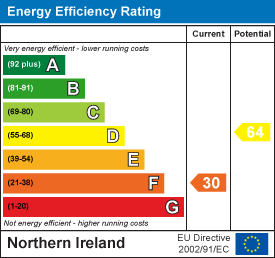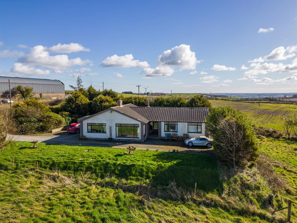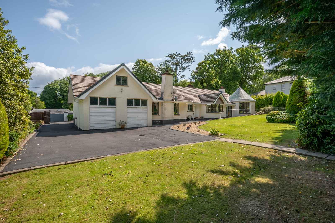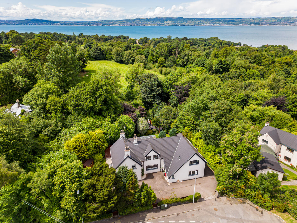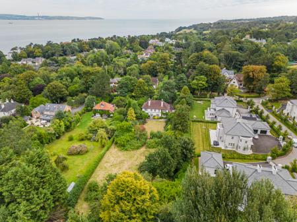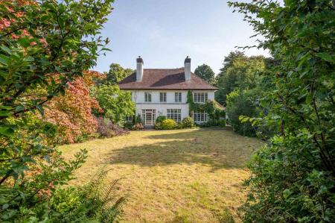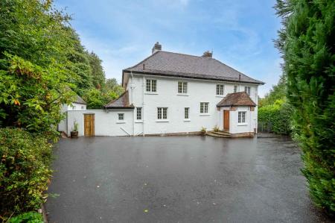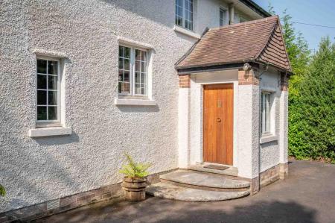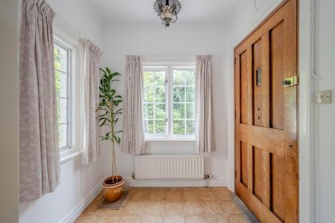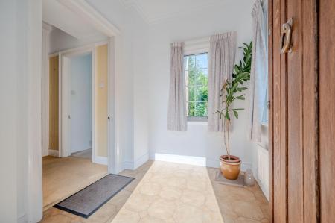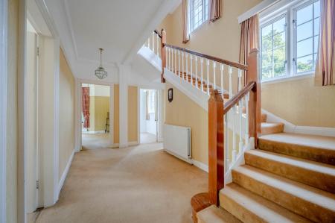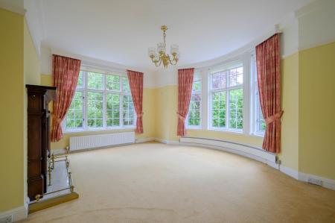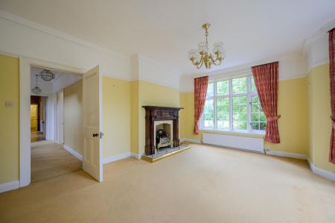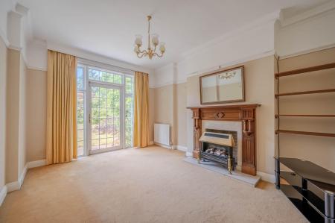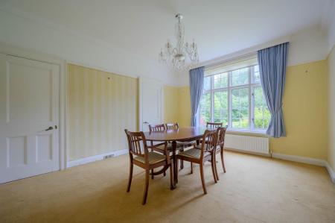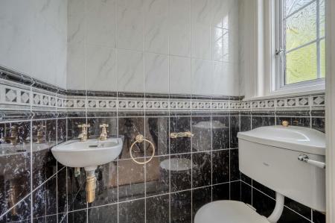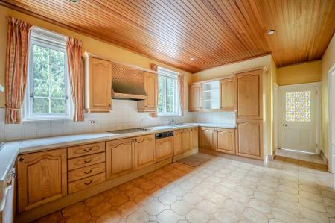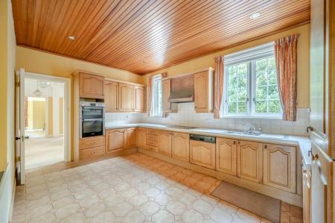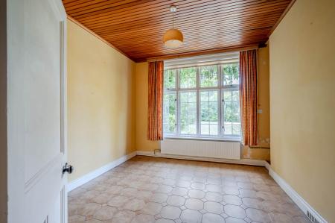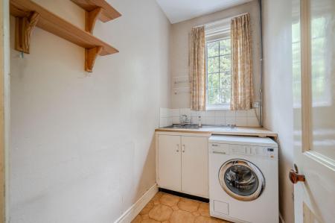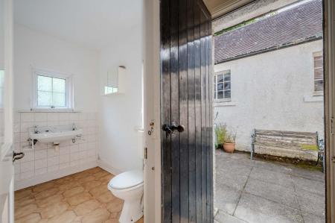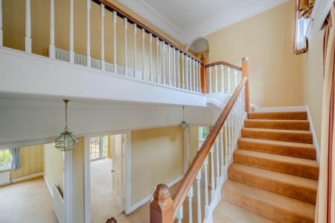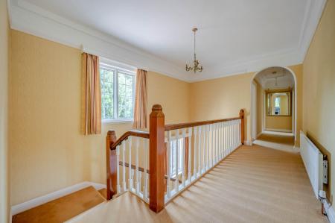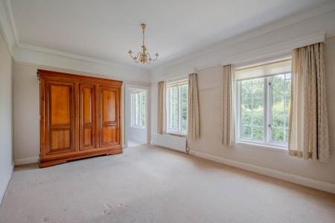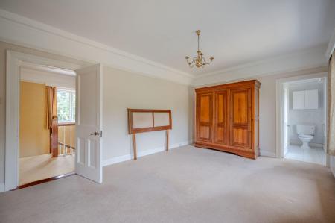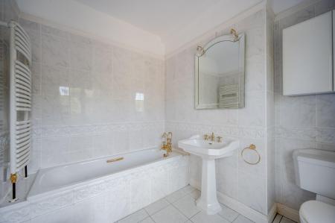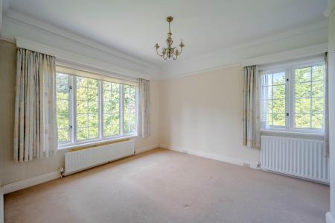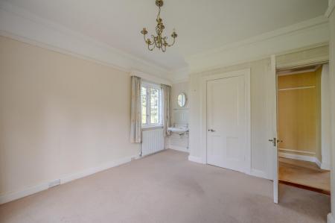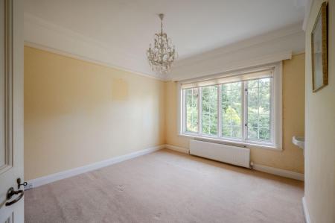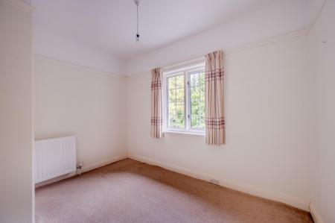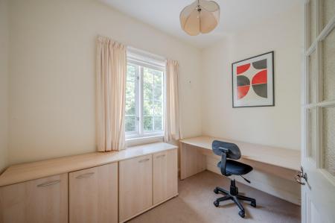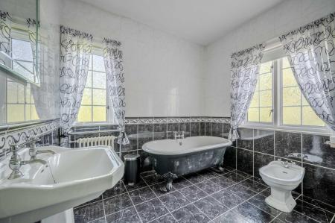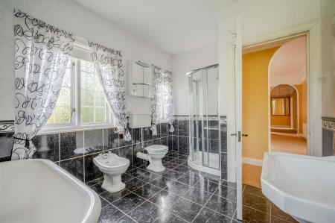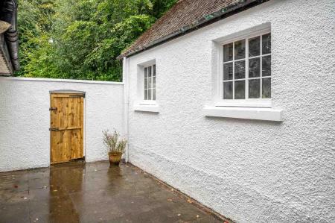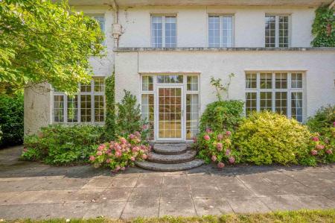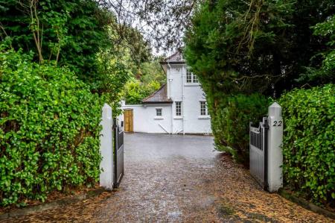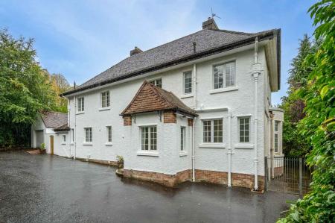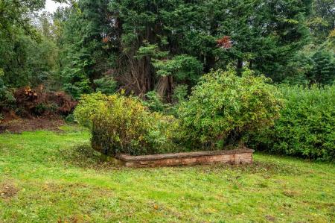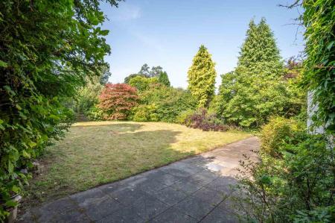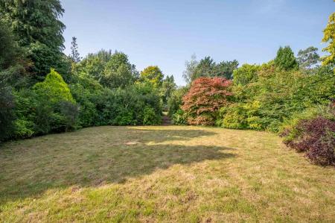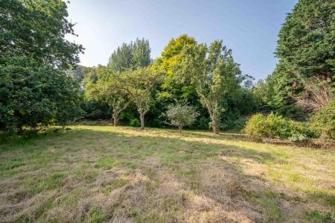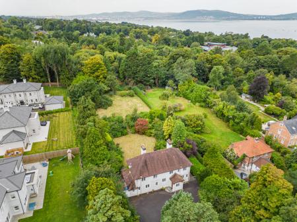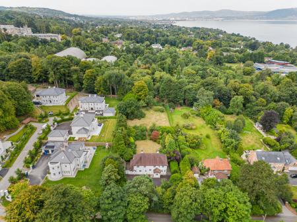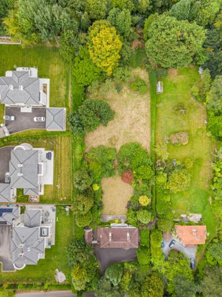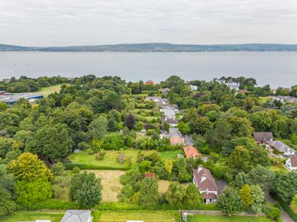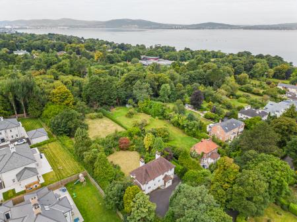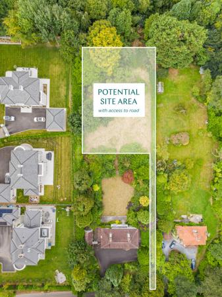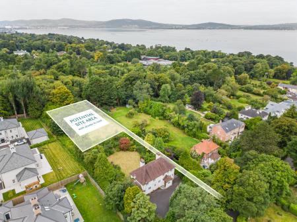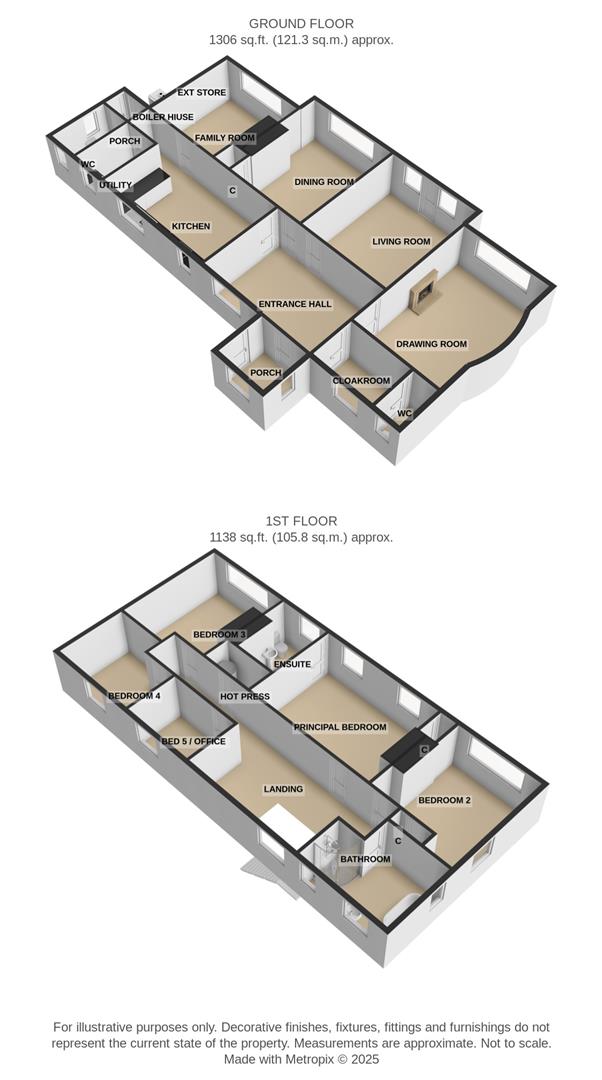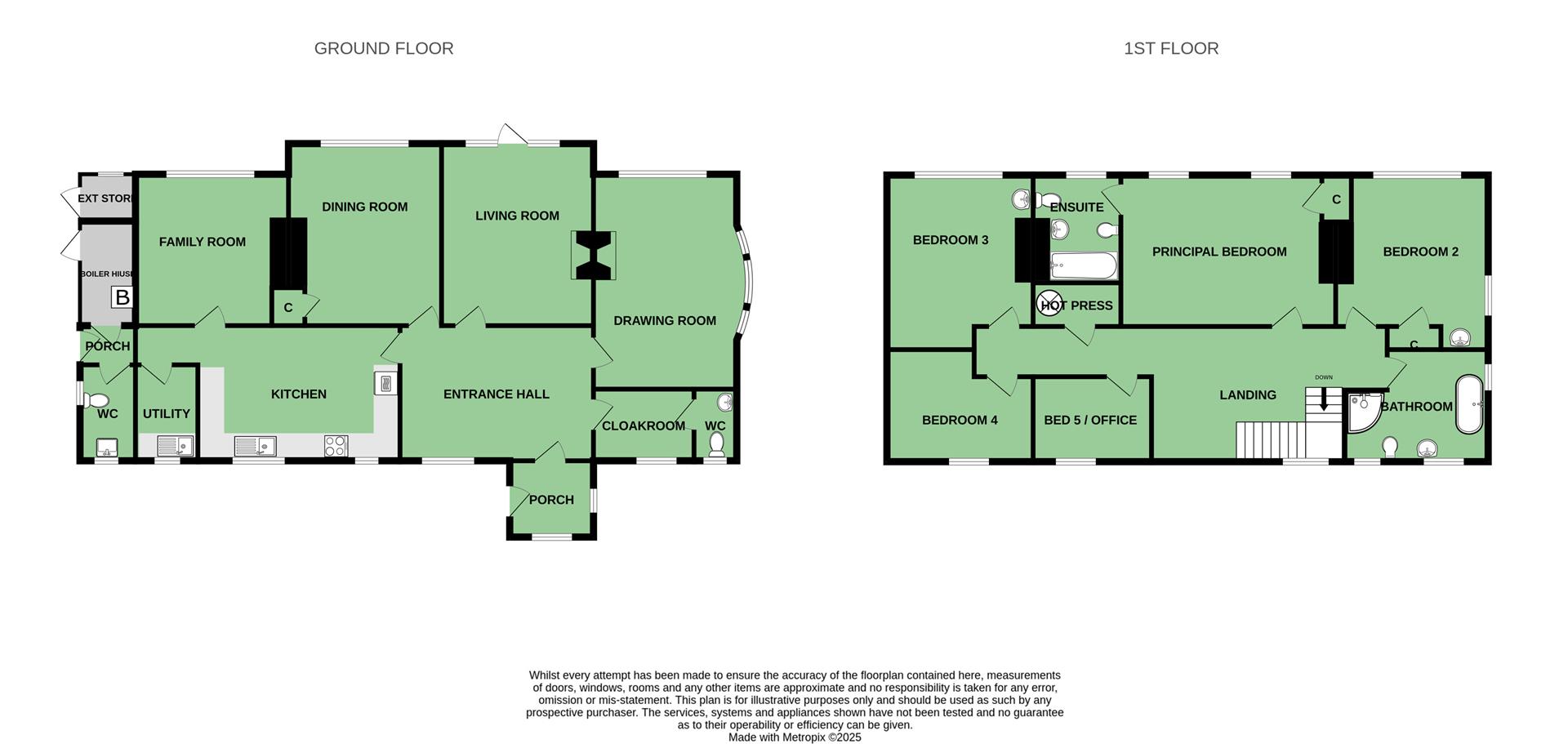5 Bedroom Detached House for sale in Holywood
Occupying a generous, mature 1 acre site,22 Glen Road is a 2900 square feet distinguished detached residence offering character,space, and exceptional potential, located in one of North Down's most prestigious and desirable postcodes. The substantial site offers superb scope for development or extension, subject to the necessary planning permissions - an increasingly rare opportunity in this prime residential area.
Approached via a pillared entrance and sweeping driveway, the home is set amidst beautifully landscaped front, side, and south-facing rear gardens, bordered by the historic stone wall of the Ulster Folk and Transport Museum. Internally, the property exudes charm throughout, with features such as corniced ceilings, picture rails, original fireplaces, and a minstrel-style gallery landing.
Accommodation includes multiple elegant reception rooms, a bespoke oak fitted kitchen,a bright breakfast room with garden views,five bedrooms (principal with en suite),a family bathroom with period suite, walk-in storage areas,utility space and access to a floored and impressively large roofspace ideal for conversion (subject to approvals).
To the side is a separate gated accessway to the extensive grounds at the rear of the property.
The property is superbly located to enjoy the very best of North Down living. Within minutes, you will find The Royal Belfast Golf Club, Holywood Golf Club, The Royal North of Ireland Yacht Club,and the world-class Culloden Estate & Spa. The location is also convenient to excellent local schools,coastal walks, numerous transport links including via rail to Belfast and beyond, and the vibrant shops, cafes, gastropubs and restaurants of Holywood. Externally, the grounds provide ample parking, a detached garage, paved patios, and an abundance of mature planting, offering both privacy and a peaceful setting. With abundant space, charm, and exceptional development potential, 22 Glen Road is a really rare offering in a truly prestigious location
.A substantial detached residence set on a generous, mature 1 acre site.
.Located in one of North Down's most prestigious and sought-after postcodes.
.Exceptional development or extension potential, subject to necessary planning permissions.
.Beautifully maintained south-facing rear gardens, mature trees, and dual driveway access.
.Elegant period features throughout, including corniced ceilings, picture rails, and original fireplaces.
.Multiple spacious reception rooms with garden views and excellent natural light.
.Five bedrooms, including principal bedroom with en suite.
.Bespoke oak fitted kitchen, breakfast room, utility area, and extensive storage throughout.
.Fully floored and sarked roofspace with potential for conversion (subject to approvals).
.Close proximity to Royal Belfast Golf Club, Holywood Golf Club, Royal North of Ireland Yacht Club, Culloden Estate & Spa, excellent schools, Holywood town centre, and transport links to Belfast. Also within easy reach of George Best Belfast City Airport.
Entrance -
Front Door - Oak original front door.
Reception Porch - With ceramic tiled floor and dual aspect windows to side and driveway, glazed panelled inner door to spacious reception hall.
Ground Floor -
Spacious Reception Hall - Cornice ceiling, picture rail and turned spindle staircase to first floor minstrel style gallery landing.
Front Cloakroom - Walk-in cloakroom with excellent storage through to ground floor WC
with terrazzo floor, fully tiled walls, white suite comprising low flush WC and wash hand basin.
Under Stairs - Burnside safe under stairs.
Drawing Room - 5.38m x 3.58m (17'8 x 11'9) - Dual aspect windows, measurement into bow window with mature outlook to side and outlook over south facing rear gardens, carved mahogany fireplace surround, marble inset and hearth, nature brick recess, picture rail, cornice ceiling.
Family Room - 4.57m x 3.81m (15'0 x 12'6) - Cornice ceiling, picture rail, uPVC double glazed access door to rear patio and south facing rear gardens, excellent view over gardens, carved fireplace surround, marble inset and hearth, natural brick recess, built-in book shelving.
Dining Room - 4.57m x 3.84m (15'0 x 12'7) - Cornice ceiling, picture rail, built-in china cabinets x two, mature outlook over south facing rear gardens.
Kitchen - 6.63m x 3.38m (21'9 x 11'1) - Bespoke fitted oak kitchen, large work surface, single Franke drainer sink and a half stainless steel sink unit with chrome mixer taps, integrated four ring ceramic hob, fixed canopy extractor hood above, integrated Bosch stainless steel high level double ovens, integrated Miele dishwasher, built in fridge freezer, part tiled walls, ceramic tiled floor, tongue and groove ceiling, mature outlook to front gardens and driveway.
Breakfast Room - 3.84m x 3.78m (12'7 x 12'5) - Continuation of ceramic tiled floor, fabulous views over south facing rear garden, tongue and groove ceiling.
Utility Room - 2.41m x 1.57m (7'11 x 5'2) - Plumbed with integrated Miele washing machine, single drainer stainless steel Franke sink unit, chrome mixer taps, work surface, outlook to driveway, ceramic tiled floor, ceramic tiled floor continues to rear porch.
Rear Porch - Continuation of ceramic tiled floor, access to rear and side courtyard, service door to boiler room.
Boiler Room - With excellent storage, Grant fired boiler and electrical fuse box.
Side Cloakroom - With low flush WC, wash hand basin, ceramic tiled floor, part tiled walls.
First Floor - With staircase windows to driveway and mature front gardens.
Minstrel Style Gallery Landing - Overlooking reception hall, cornice ceiling, picture rail.
Principal Bedroom - 5.38m x 3.78m (17'8 x 12'5) - Built-in robe, mature outlook to south facing rear garden.
En Suite Bathroom - 2.69m x 2.21m (8'10 x 7'3) - With period style white suite comprising low flush WC, pedestal wash hand basin, bidet, tiled panelled bath, brass antique style mixer taps, telephone hand shower, part tiled walls, heated towel rail, ceramic tiled floor, cornice ceiling.
Bedroom Two - 4.37m x 3.81m (14'4 x 12'6) - Cornice ceiling, picture rail, built-in robe, vanity unit, dual aspect windows, outlook to side, mature outlook over rear gardens.
Bedroom Three - 4.37m x 3.66m (14'4 x 12'0) - Fabulous view across mature south facing rear garden, vanity unit, cornice ceiling, picture rail.
Bedroom Four - 3.66m x 2.82m (12'0 x 9'3) - Mature outlook to front gardens, picture rail.
Bedroom Five/Study - 2.97m x 2.13m (9'9 x 7'0) - Glazed panelled door to the smallest bedroom which would also make an ideal study with mature outlook to driveway and front gardens.
Bathroom - 3.58m x 2.82m (11'9 x 9'3) - With period style white suite comprising low flush WC, bidet, pedestal wash hand basin, cast iron ball and claw foot bath, chrome mixer taps, built-in fully tiled shower cubicle with chrome thermostatically controlled shower unit, fully tiled walls, ceramic tiled floor.
Linen Press - Walk-in linen press with lagged copper cylinder and built-in shelving, excellent storage.
Roofpsace - Fully floored and sarked roofspace accessed via Slingby ladder, ideal for conversion to additional room subject to usual planning approvals.
Outside -
Outside Areas - Driveway approached through pillared entrance, tarmac driveway with ample parking to front leading to detached garage, beautifully mature front, side and rear gardens extending to approximately one acre, front gardens laid in lawns, mature shrubs, mature planting. Side and rear gardens laid in lawns, mature shrubs, array of flora and fauna with very old planting, extends to approximately an acre, laid in lawns with paved patio areas to rear and patio areas to side courtyard, boiler house and garden tool shed, dual entrance, main driveway and secondary driveway, property marches onto stone wall of Ulster Folk and Transport Museum.
Detached Garage - Up and over door to both ends, light and power.
Holywood, named Best Place to Live in Northern Ireland 2023 by the Sunday Times, is located conveniently close to Belfast on the coast of North Down. Holywood is known for its beautiful beaches, trendy cafés and for being a foodie heaven! Holywood is home to many leading secondary and primary schools.
Property Ref: 44459_34223389
Similar Properties
3 Bedroom Detached Bungalow | Offers Over £999,950
The Holywood and Craigantlet Hills are a popular location where opportunities such as these rarely present themselves. T...
4 Bedroom Detached Bungalow | Offers in region of £875,000
A rare opportunity to acquire a substantial detached bungalow in the heart of Cultra, one of North Down's most prestigio...
6 Bedroom Detached House | Guide Price £850,000
Located in one of North Down's most desirable coastal settings, 2 Seahill Road is an impressive six-bedroom detached hom...
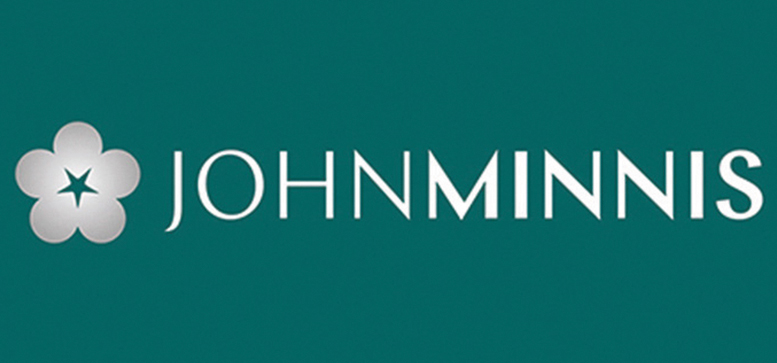
John Minnis Estate Agents (Holywood)
Holywood, County Down, BT18 9AD
How much is your home worth?
Use our short form to request a valuation of your property.
Request a Valuation
