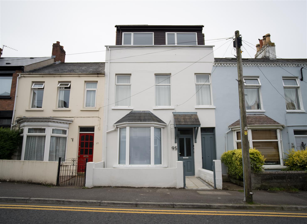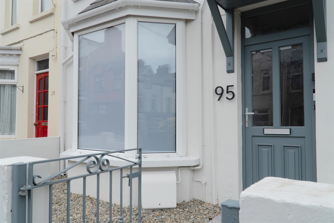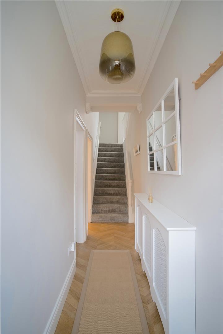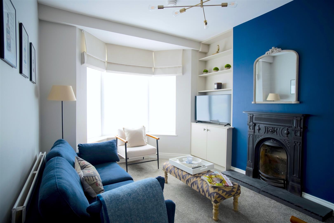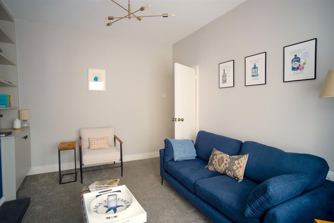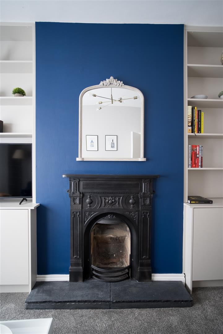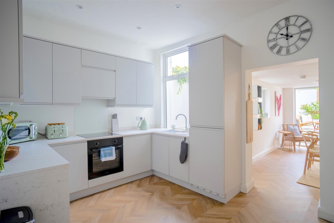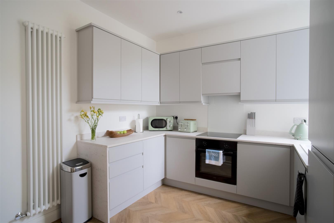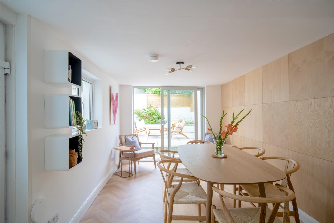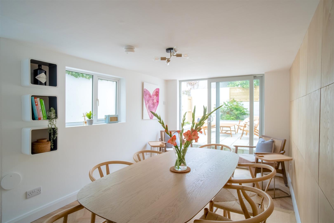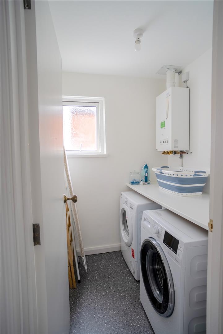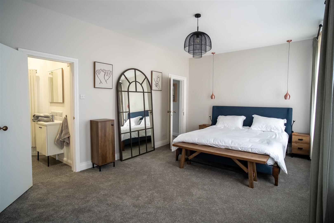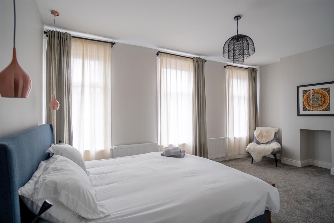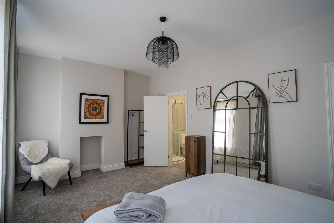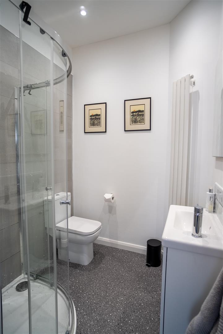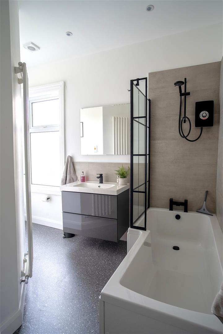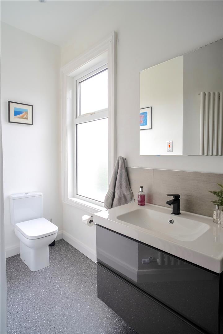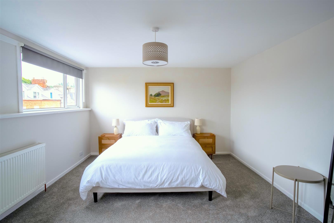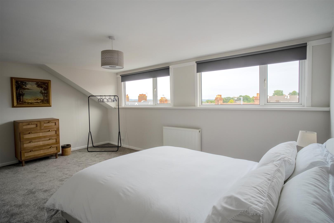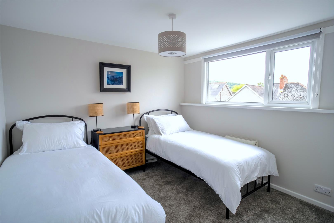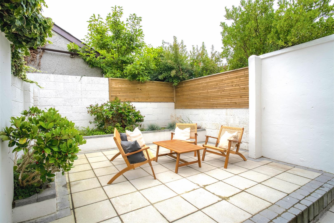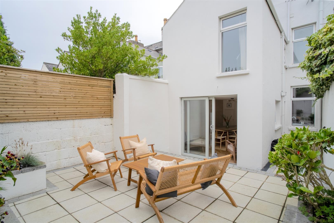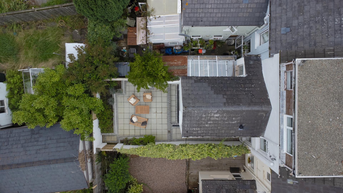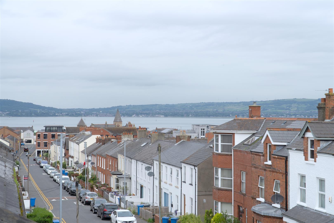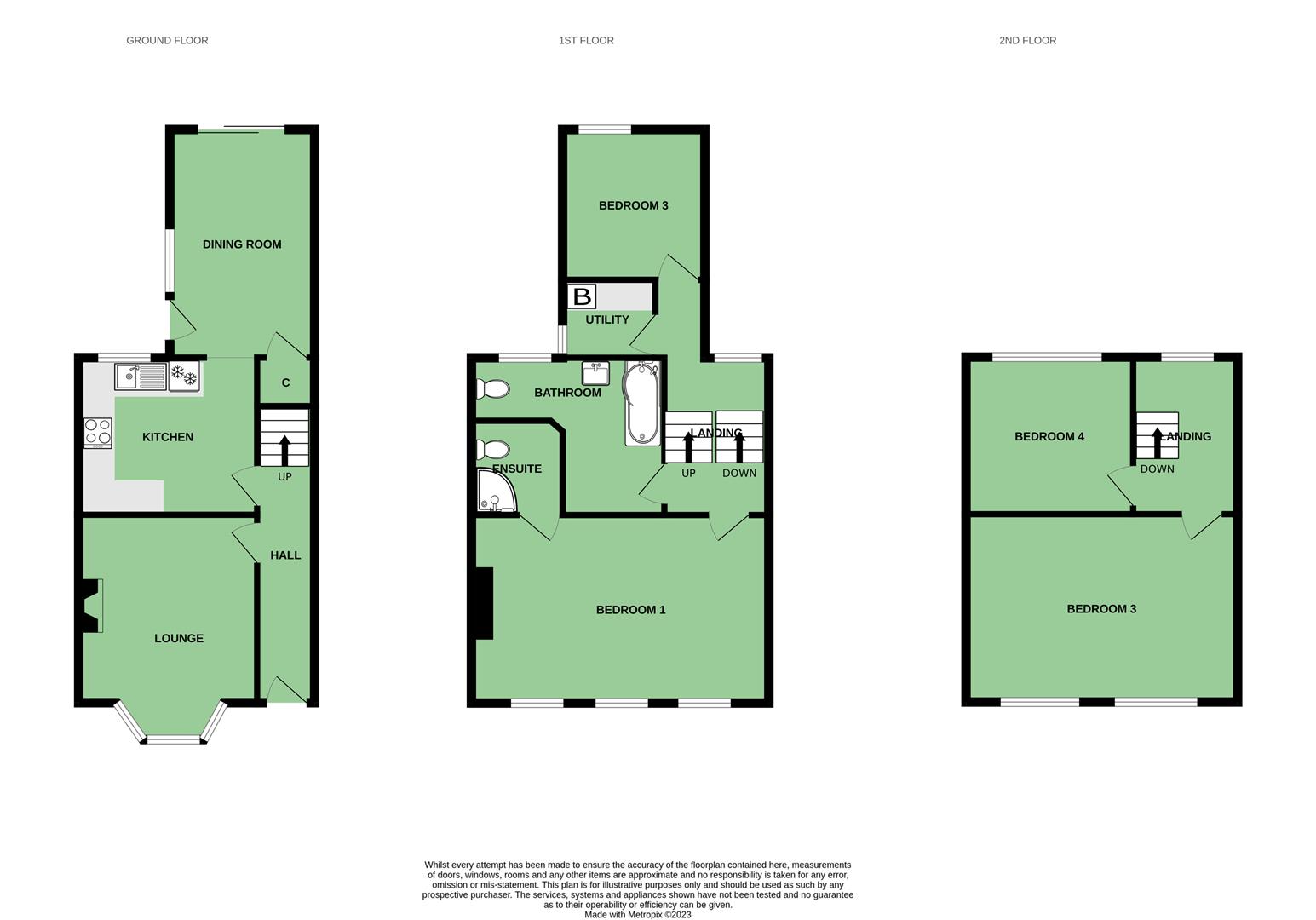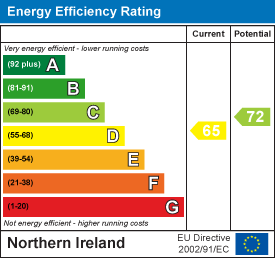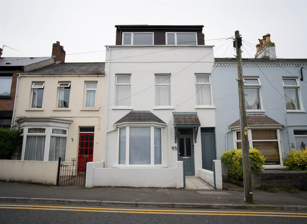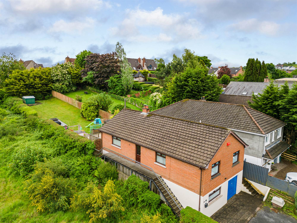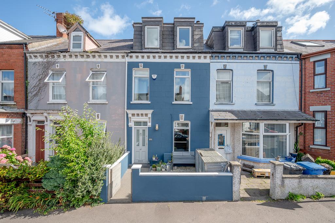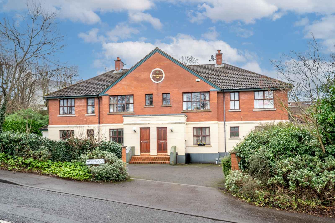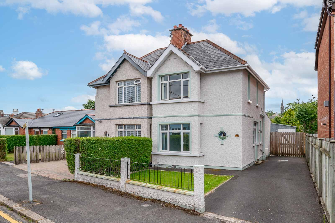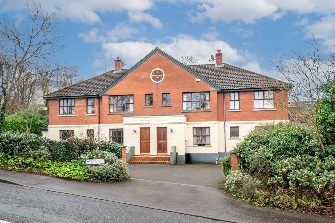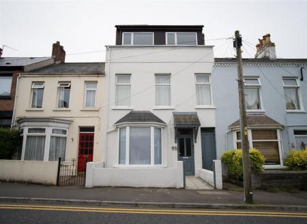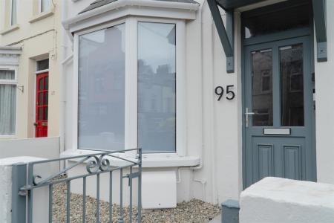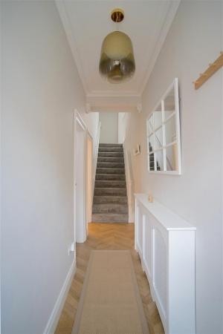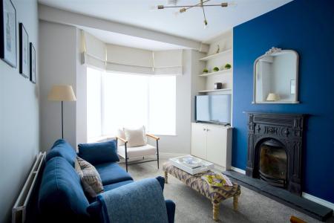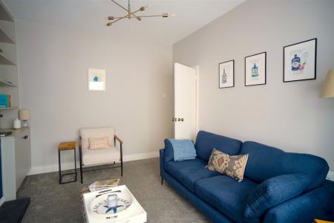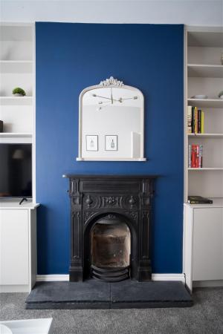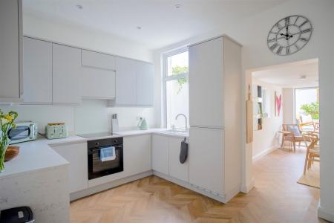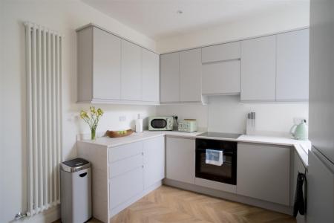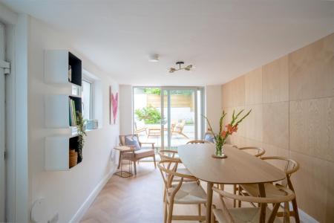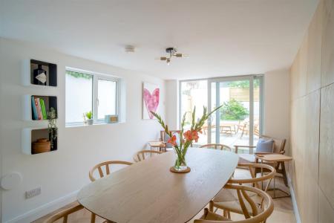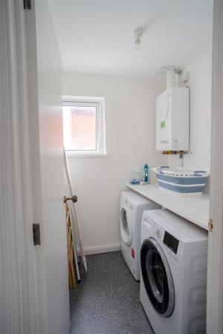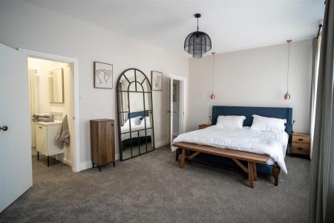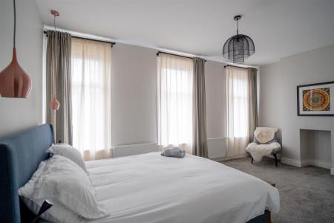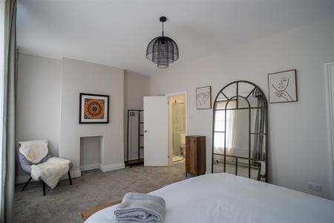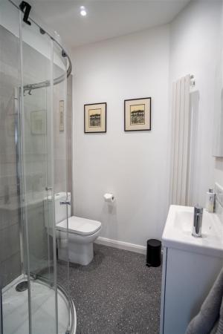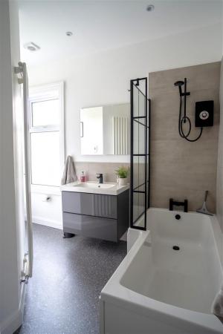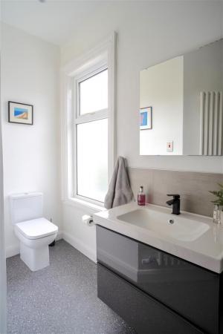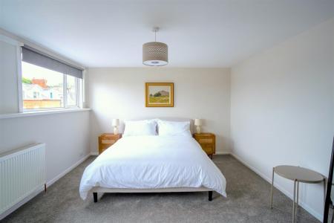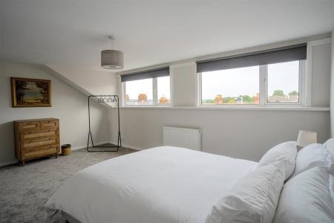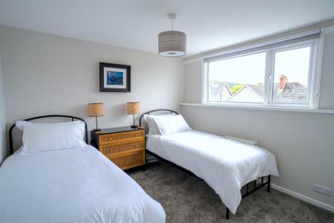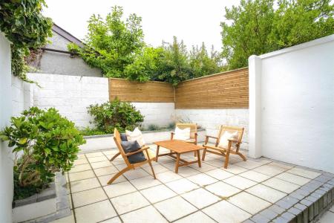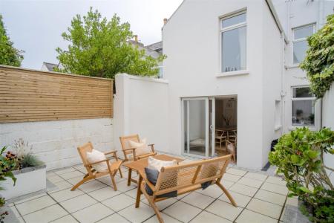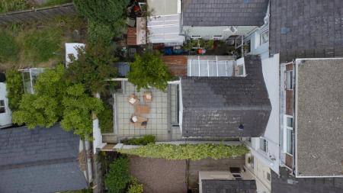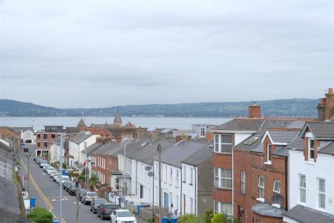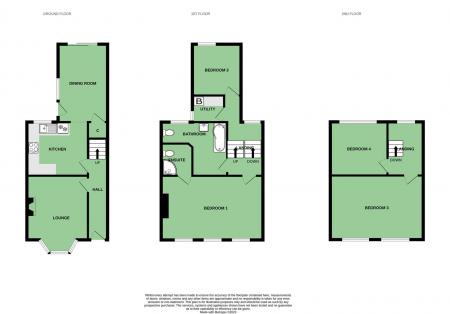- Three storey fully renovated townhouse property
- Currently operating as a very successful airbnb business
- Modern property with exceptional d�cor
- Tastefully presented throughout
- Reception hall
- Lounge with feature bay window and open fire
- Modern kitchen with range of integrated appliances and quartz work surface leading to.
- Living/Dining Room with feature wooden ash wall and sliding patio doors to rear courtyard
- Principal bedroom with ensuite shower room with contemporary white suite
- Bedroom two boasting views across Holywood to Belfast Lough and St Philip & St James Church Spire
4 Bedroom Townhouse for sale in Holywood
Located just a short stroll from Holywood's vibrant town centre, this extensively refurbished three-storey townhouse offers a rare opportunity to acquire a spacious, high-spec home in one of Northern Ireland's most desirable postcodes. With boutique shops, acclaimed restaurants, and charming caf�s all within walking distance, this is town living at its finest.
The property boasts four well-proportioned bedrooms, including a principal suite with a sleek en suite shower room, and a second bedroom that enjoys elevated views over Holywood and Belfast Lough. Ideal for first-time buyers, growing families, or those looking to downsize without compromising on space or style, the home has been thoughtfully designed to meet a range of needs.
At the heart of the home lies a brand-new, fully fitted kitchen featuring quartz worktops and integrated appliances, flowing seamlessly into a bright and airy living/dining area. A feature ash veneer wall adds contemporary warmth, while sliding patio doors open onto a private, south-facing courtyard-perfect for summer entertaining and al fresco dining. To the front, a separate lounge provides additional living space.
Immaculately presented throughout, this turnkey property requires nothing more than to move in and enjoy. With its stylish interior, generous accommodation, and prime location, early viewing is highly recommended to fully appreciate all that this exceptional home has to offer.
Covered Entrance Porch: - () - Gate and paviour pathway to front door with covered entrance porch, uPVC front door with double glazed inset and top light.
Reception Hall: - () - With oak chevron laminate flooring, cornice ceiling.
Lounge: - (4.29m x 3.43m) - Cast iron fireplace and slate hearth, outlook to Downshire Road.
Kitchen/Living/Dining: - (7.37m x 3m) - Bespoke fully fitted handless kitchen in matt light grey, quartz effect work surface and upstand, ceramic sink unit with matt white mixer taps, integrated Kenwood four ring hob, oven below, glass splashback, extractor hood, integrated dishwasher, integrated fridge freezer, chevron oak laminate wooden flooring, wall mounted column radiator, recessed LED spotlighting, open through square arch to living and dining space with oak chevron continuation floor, dual aspect windows and access to courtyard and patio, with uPVC sliding patio doors to south facing rear patio, feature ash veneered wall and storage cupboard under stairs.
First Floor Return - () - With laundry room.
Laundry Room: - (1.78m x 1.5m) - With gas fired boiler, plumbed for washing machine, space for dryer, radiator.
Bedroom (4): - (2.87m x 2.72m) - With access hatch to roof void, outlook to rear patio and garden.
Bedroom (1): - (5.69m x 3.61m) - Outlook to Downshire Road.
Ensuite Shower Room: - () - Contemporary white suite comprising low flush WC, vanity unit, chrome mixer taps, tiled splashback, built-in fully porcelain tiled shower cubicle, thermostatically controlled shower unit, recessed LED spotlighting, extractor fan and wall mounted radiator.
Bathroom: - () - With contemporary white suite comprising low flush WC, floating vanity unit with drawer units below, matt black mixer taps, porcelain tiled splashback, panelled bath with crittall style shower screen, matt black mixer taps, splashback in porcelain, with electric shower unit, recessed LED spotlighting, extractor fan, wall mounted radiator, outlook to rear patio garden.
Landing: - () - With access hatch to roof void.
Bedroom (2): - (5.21m x 3.61m) - Slabbed over window with excellent views across Holywood to Belfast Lough, the Antrim coastline and the St Phillip & St James Church Spire.
Bedroom (3): - (3.2m x 3m) - Outlook to rear with views to Belfast Lough, Antrim coastline and hills and Redburn Forest Park.
Outside - () - Front forecourt, paved rear south facing patio garden with raised flowerbeds, outdoor light, water tap, ideal space to enjoy long summer evenings and barbecues.
Property Ref: 44459_34006841
Similar Properties
Downshire Road, Holywood, BT18 9LY
4 Bedroom Townhouse | Offers Over £299,950
Located just a short stroll from Holywood’s vibrant town centre, this extensively refurbished three-storey townhouse off...
Quarry Lane, Dundonald, BT16 2HG
4 Bedroom Detached House | Offers in region of £299,950
Nestled within a quiet and highly desirable cul-de-sac, 12 Quarry Lane, Dundonald is a beautifully presented four-bedroo...
4 Bedroom Terraced House | Offers in region of £299,950
This elegant and tastefully decorated three storey, mid terrace property dates back to the early 1900's. Updated and ext...
2 Bedroom Apartment | Offers in region of £325,000
4 Wood Lodge is an exceptionally well presented ground floor garden apartment located off the prestigious Croft Road, Ho...
3 Bedroom Semi-Detached House | Offers in region of £325,000
Set in the heart of the sought-after Kinnegar area of Holywood, 38 Kinnegar Road offers an excellent opportunity to acqu...
Apt 4 Wood Lodge, Croft Road, Holywood, BT18 0QB
2 Bedroom Apartment | Offers in region of £325,000
4 Wood Lodge is an exceptionally well presented ground floor garden apartment located off the prestigious Croft Road, Ho...
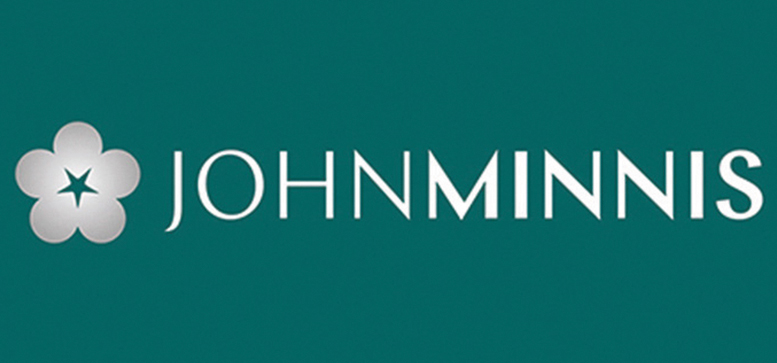
John Minnis Estate Agents (Holywood)
Holywood, County Down, BT18 9AD
How much is your home worth?
Use our short form to request a valuation of your property.
Request a Valuation
