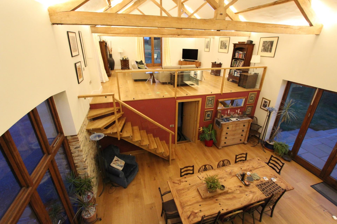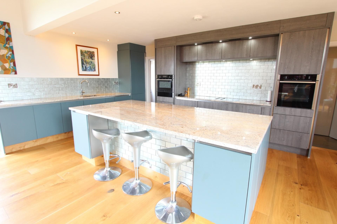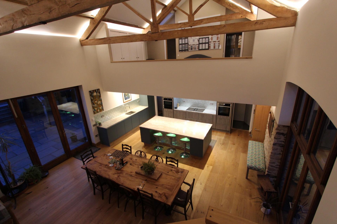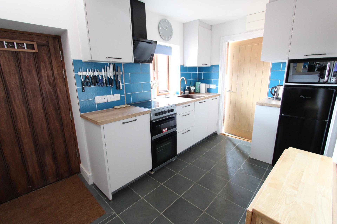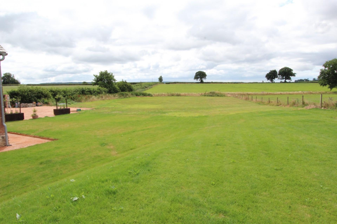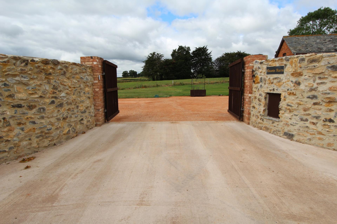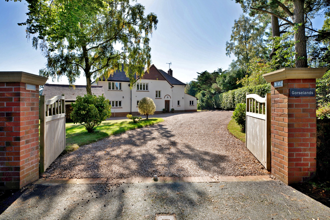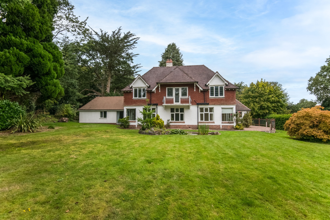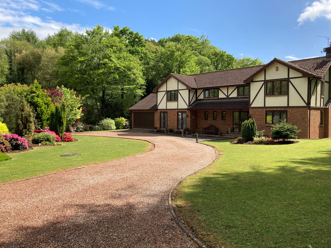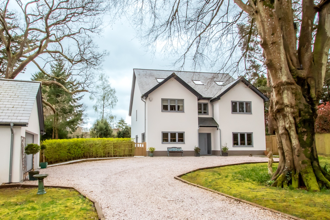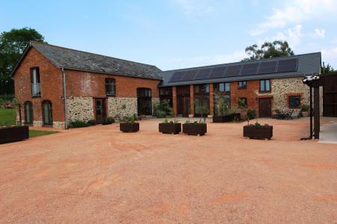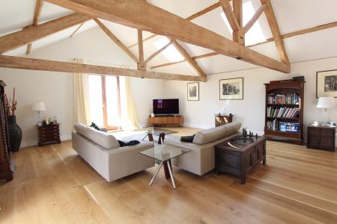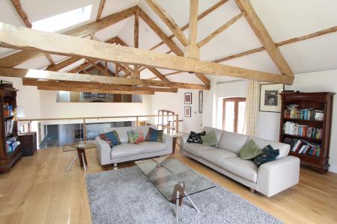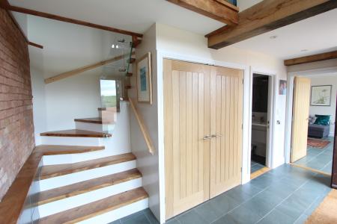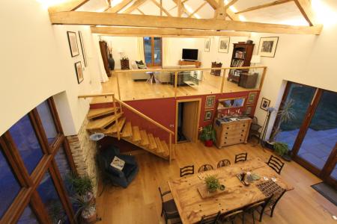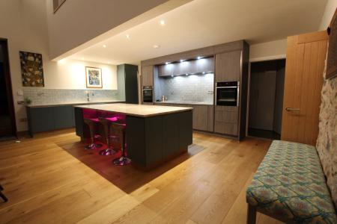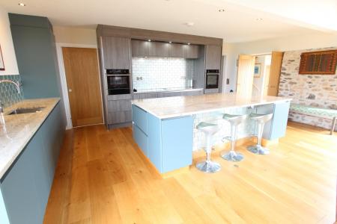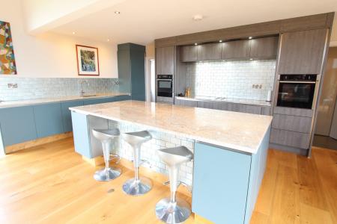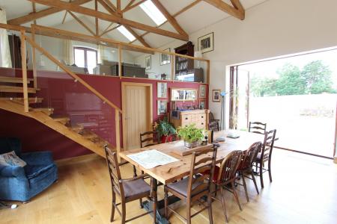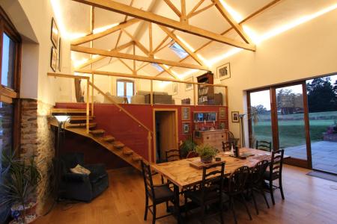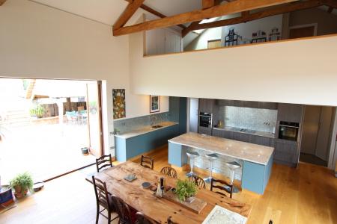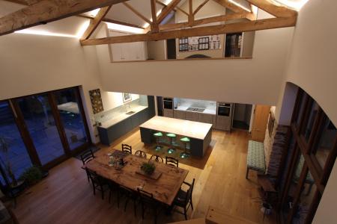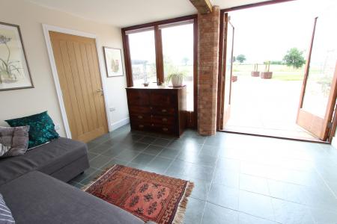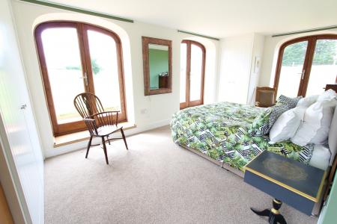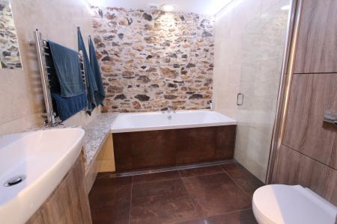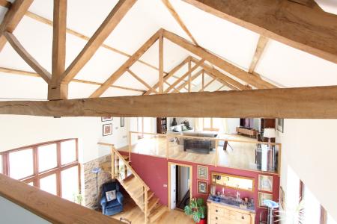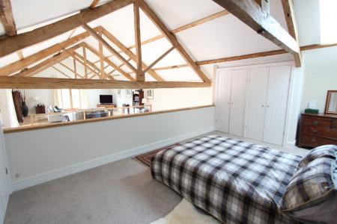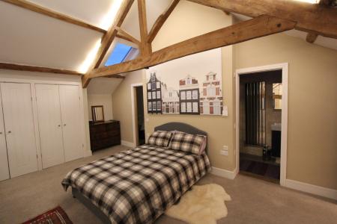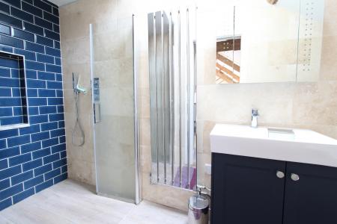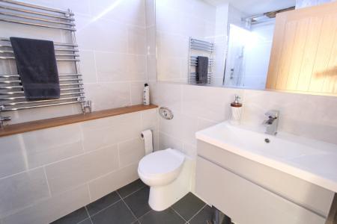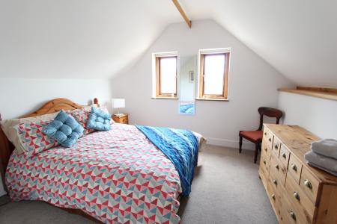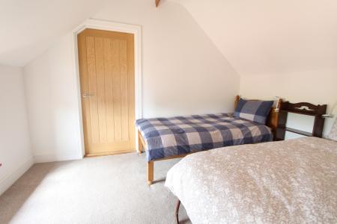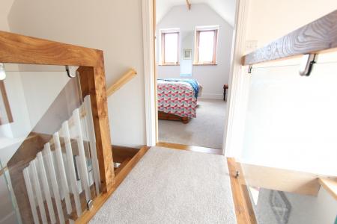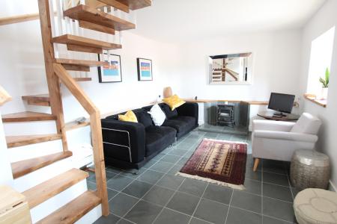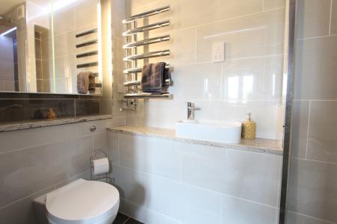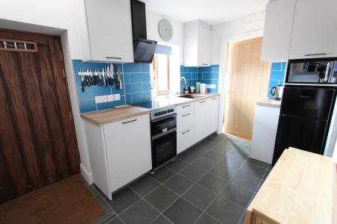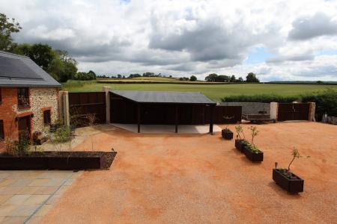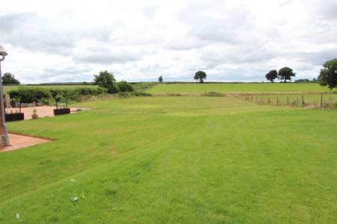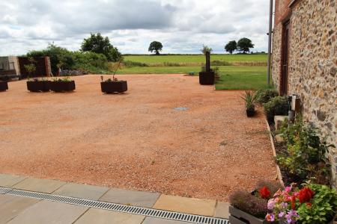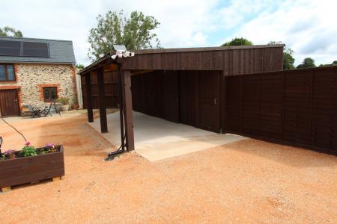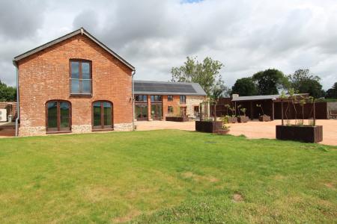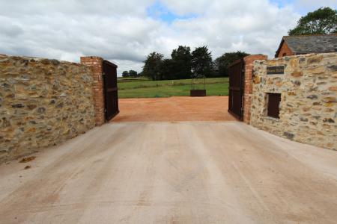- Alfresco undercover dining/socialising area
- Excellent energy rating & sustainability rating
- Vaulted ceilings with exposed elm trusses & purlins
- Luxurious kitchen/breakfast/dining room
- Sumptuous bathrooms
- Potential for extra income from the integral cottage
- Three south facing terraces with stunning views
- Large gardens with extensive parking & carport
- 4.8kw solar energy
- Air source heat pump
7 Bedroom Barn Conversion for sale in Honiton
The property:
The accommodation comprises; Entrance hallway with a staircase rising to the first floor - the stairs were constructed from 300 year old Elm which was salvaged from the original barn. From the entrance hallway is a bathroom, large hall cupboard and on the east side a door into a bright sun-room with full access onto the east terrace, from the sun-room there is also a connecting door into the cottage. On the west side of the hallway are double doors leading to a beautiful open-plan kitchen/dining room - a truly impressive dual-aspect room with vaulted ceiling. The Haecker kitchen offers a wide range of matching wall and base units with built in slide away Neff oven and a Neff combination microwave/steam oven/grill/oven and Neff warming drawer, a Blaupunkt induction hob with integral extractor fan, AEG fridge/freezer and dishwasher and Quooker hot tap. Granite worktops across all worksurfaces including across an enormous island unit with seating. The space benefits from fully opening doors on both east (double French doors leading to the east terrace) and west sides (huge bi-fold doors leading onto the west terrace) to take advantage of the best of the morning and afternoon/evening sunshine. Off the kitchen is a generous utility and laundry room with a fully fitted range of matching wall and base units and direct access to the west terrace and summerhouse.
A solid oak staircase rises to the beautifully spacious and calming living room with a vaulted ceiling and exposed elm timbers, two sets of French doors with Juliet balconies offer beautiful views over the gardens to surrounding countryside.
The master suite is also located on the ground floor the main bedroom is a beautiful triple aspect bedroom with four sets of French doors leading directly into the garden, built in wardrobes and offering fabulous views. There is also an additional bedroom/dressing room/office and a luxury bathroom.
The first floor which is accessed from the main entrance hall comprises a mezzanine bedroom with ensuite shower room and walk in wardrobe, a further bedroom and shower room is also accessed from the main staircase. There is also a fully self-contained cottage with its own entrance which can be used as separate accommodation or as an integral part of the main house. The accommodation for this comprises its own entrance to a lovely open-plan living room, luxury Nobilia kitchen with a range of units, shower room and staircase (also of 300 year old Elm salvaged from the original barn) rising to the first floor where there are two further bedrooms and a connecting door into the main part of the house.
The property is heated by an air source heat pump with under floor heating throughout the entire house and with heated towel rails in all the shower rooms and bathrooms. There are 12 thermostatically controlled zones, mains electricity and 16 PV panels making 4.8 kW with a renewable heat initiative grant for seven years. Mains water is connected with a Halcyan water conditioner, private sewage treatment plant (Marsh Ensign 10 person), rainwater harvesting tank, (4600 Litre) which feeds the outside taps for the garden. The windows and doors are made from Idigbo and Iroko, all double- glazed. The large roof uses reclaimed Welsh slate while the small roof uses new slate to British standard and the walls have been repointed using lime mortar. The three Velux roof lights in the main roof are electrically operated to open and close and are fitted with rain sensors. Slate or oak flooring is fitted throughout the ground floor.
This property is very energy-efficient please see the EPC rating band A and much care and thought has been taken to incorporate as much of the original character of the building as possible. Viewing is essential to fully appreciate this absolutely beautiful quality luxury home.
The outside:
The property is approached via double wooden gates which open to a large gravelled parking area offering parking for multiple vehicles, a carport and storerooms, large lawned garden with fruit trees, wildlife garden, vegetable garden with raised beds and a greenhouse 10’ x 12’. Three sunny stone terraces offering lovely places to sit and catch the sun with a summerhouse on the west terrace for undercover alfresco dining and socialising.
Location:
Colestocks offers convenient access to the nearby villages of Payhembury and Feniton and easy access to the A30 and the M5 motorway.
Directions:
From Ottery St Mary proceed via Silver street into Cornhill and then North Street at the foot of the hill turn left towards Otter nurseries and continue on until you reach Patterson cross at the giveaway turn right and immediate left towards Feniton proceed into the village and go across the railway line and continue on towards Payhembury, the property will be located on your left just before the sharp left-hand bend.
Important information
This is a Freehold property.
Property Ref: 56886_HSOTT_647327
Similar Properties
4 Bedroom Detached House | Guide Price £1,300,000
Substantial 4/5 bedroom character property, beautifully presented with large garden and situated on a sought after road...
6 Bedroom Detached House | Guide Price £1,250,000
An attractive family home built in circa 1936, with a self-contained 1 bedroom annexe, 4 reception rooms, large gardens...
5 Bedroom Detached House | Guide Price £1,250,000
Spacious and versatile detached house built in 2000 situated at the end of a private drive and set in beautiful and secl...
6 Bedroom Detached House | Guide Price £1,400,000
Introducing a truly remarkable one of a kind detached family home in the heart of West Hill, built to the highest specif...
5 Bedroom Detached House | Guide Price £1,500,000
Stunning family home set in the heart of the village with three ensuite, five receptions, lovely gardens and double gara...

Hall & Scott (Ottery St Mary)
Ottery St Mary, Devon, EX11 1BY
How much is your home worth?
Use our short form to request a valuation of your property.
Request a Valuation




