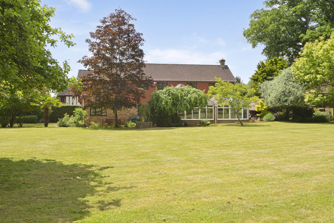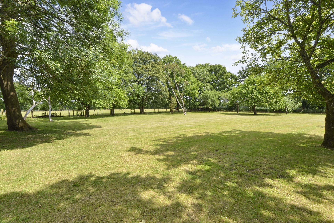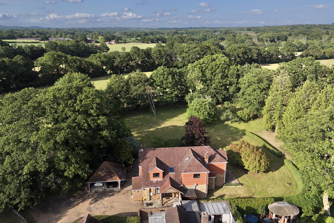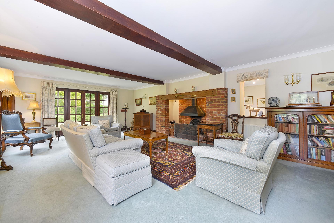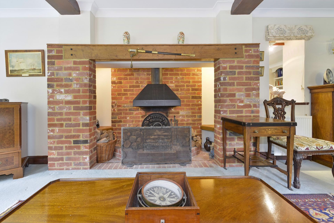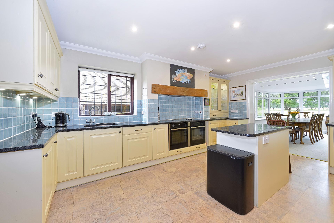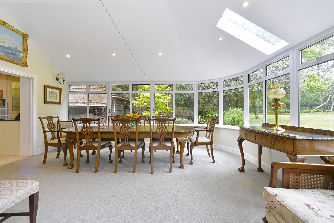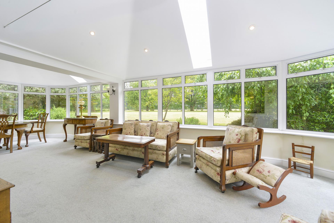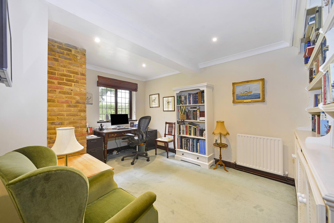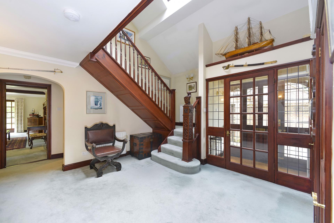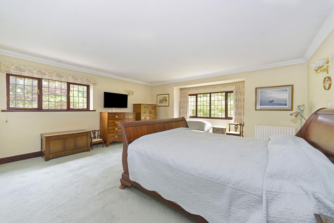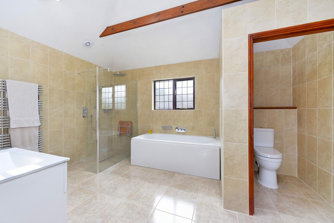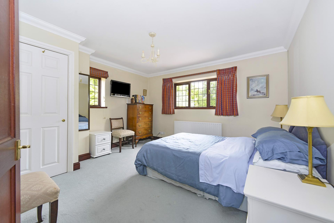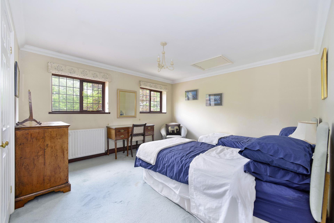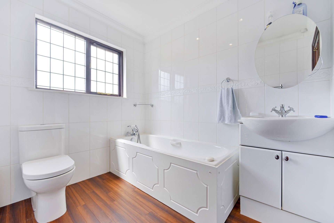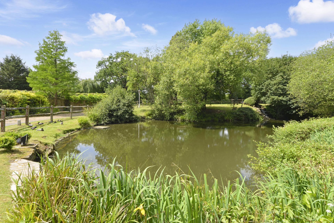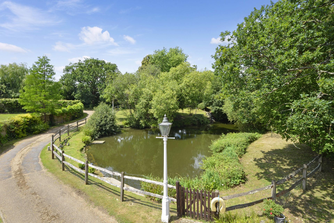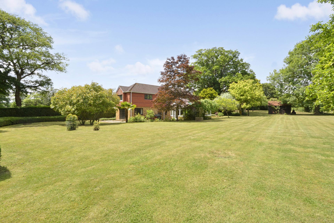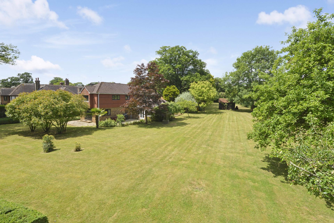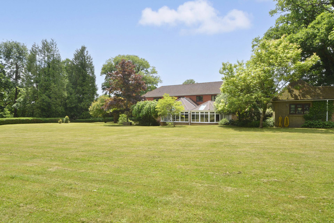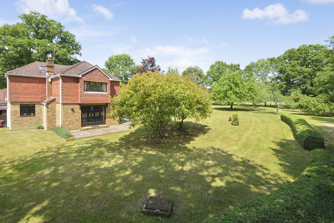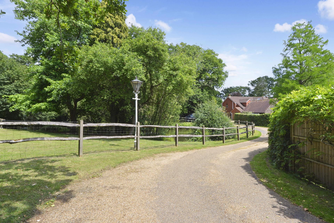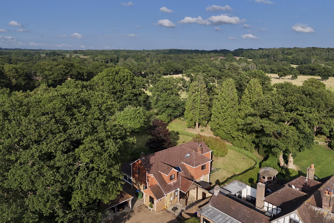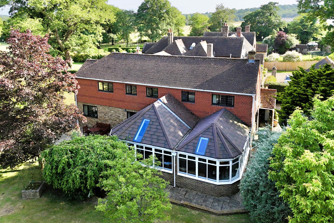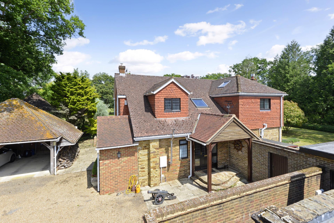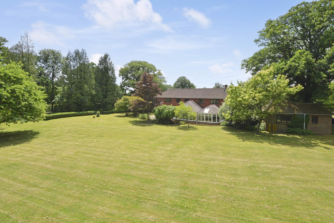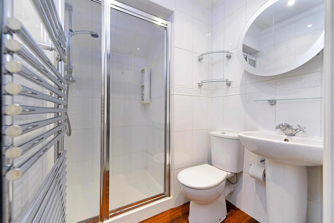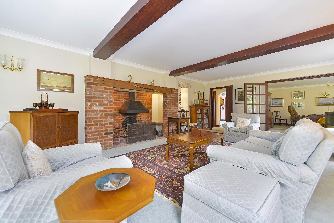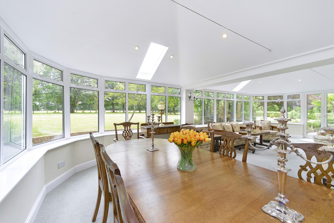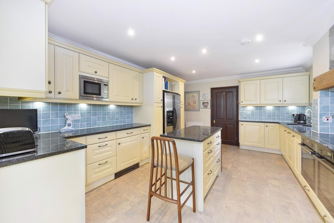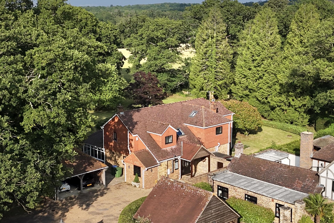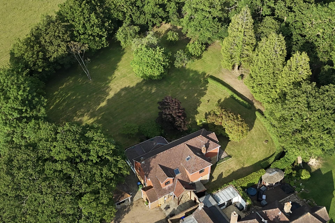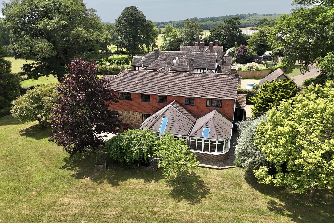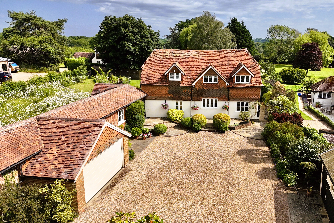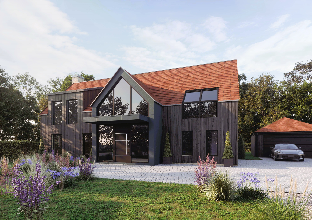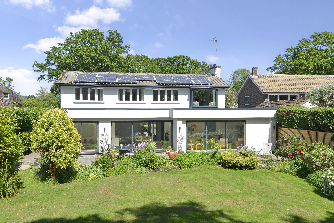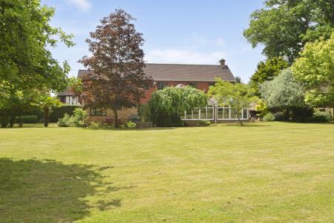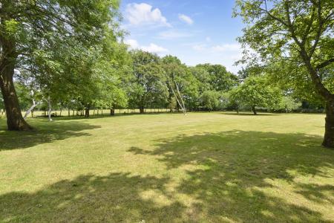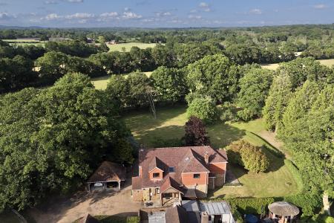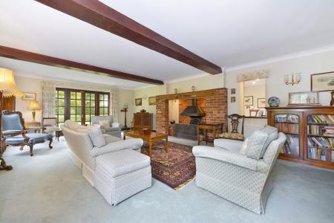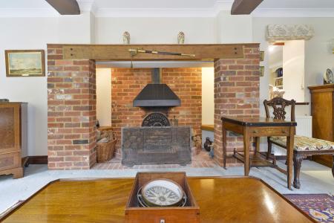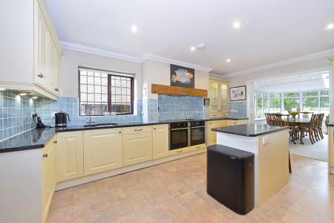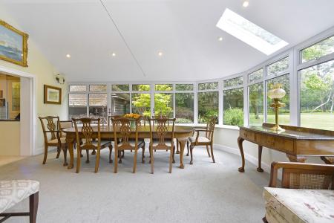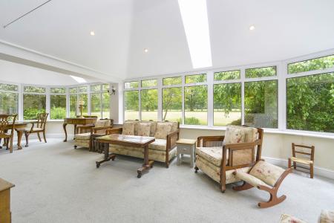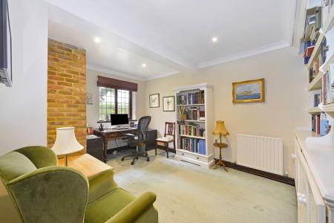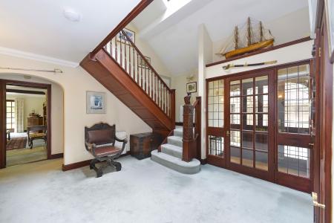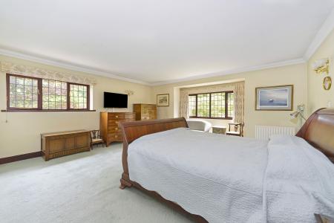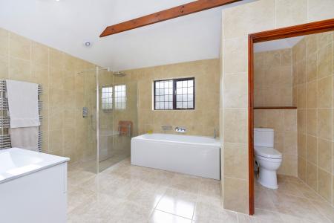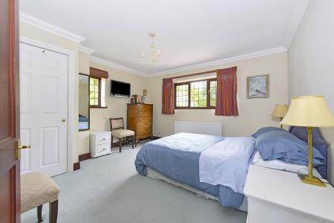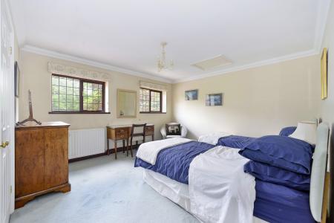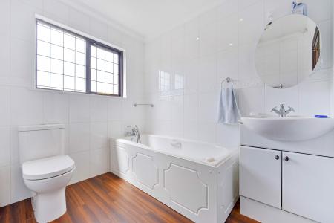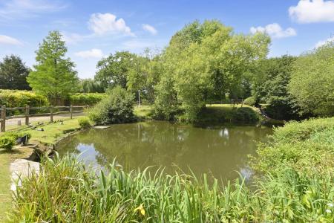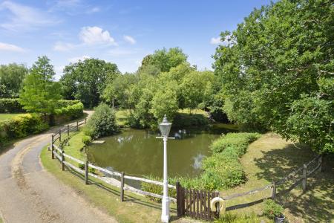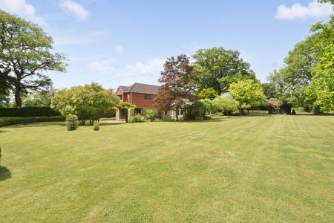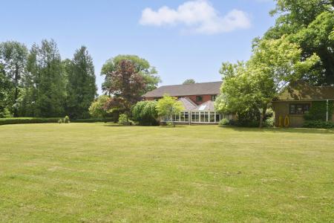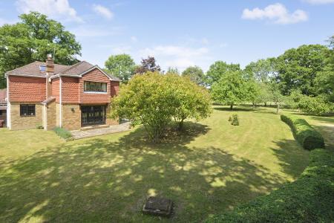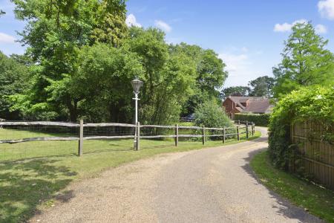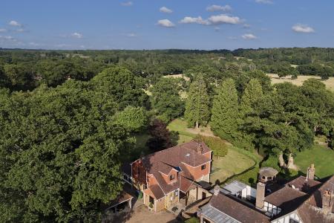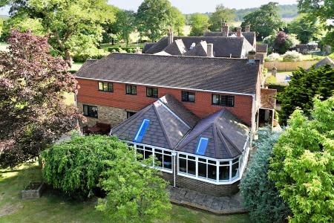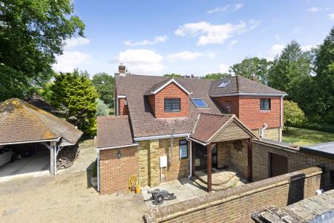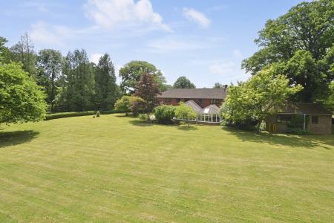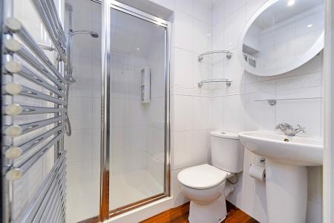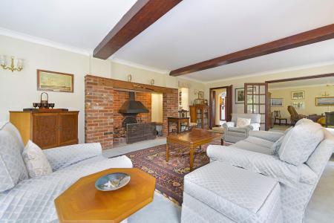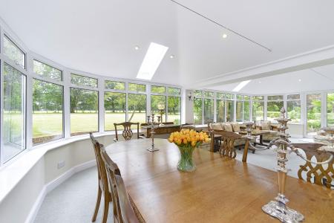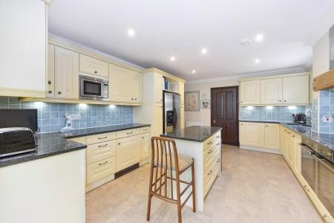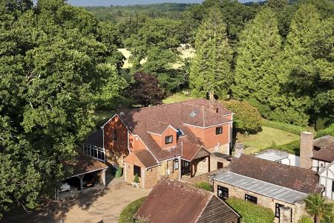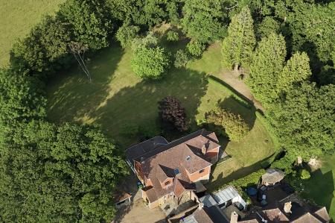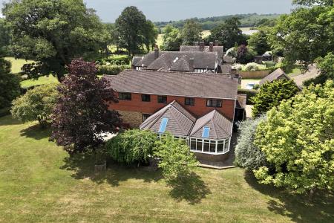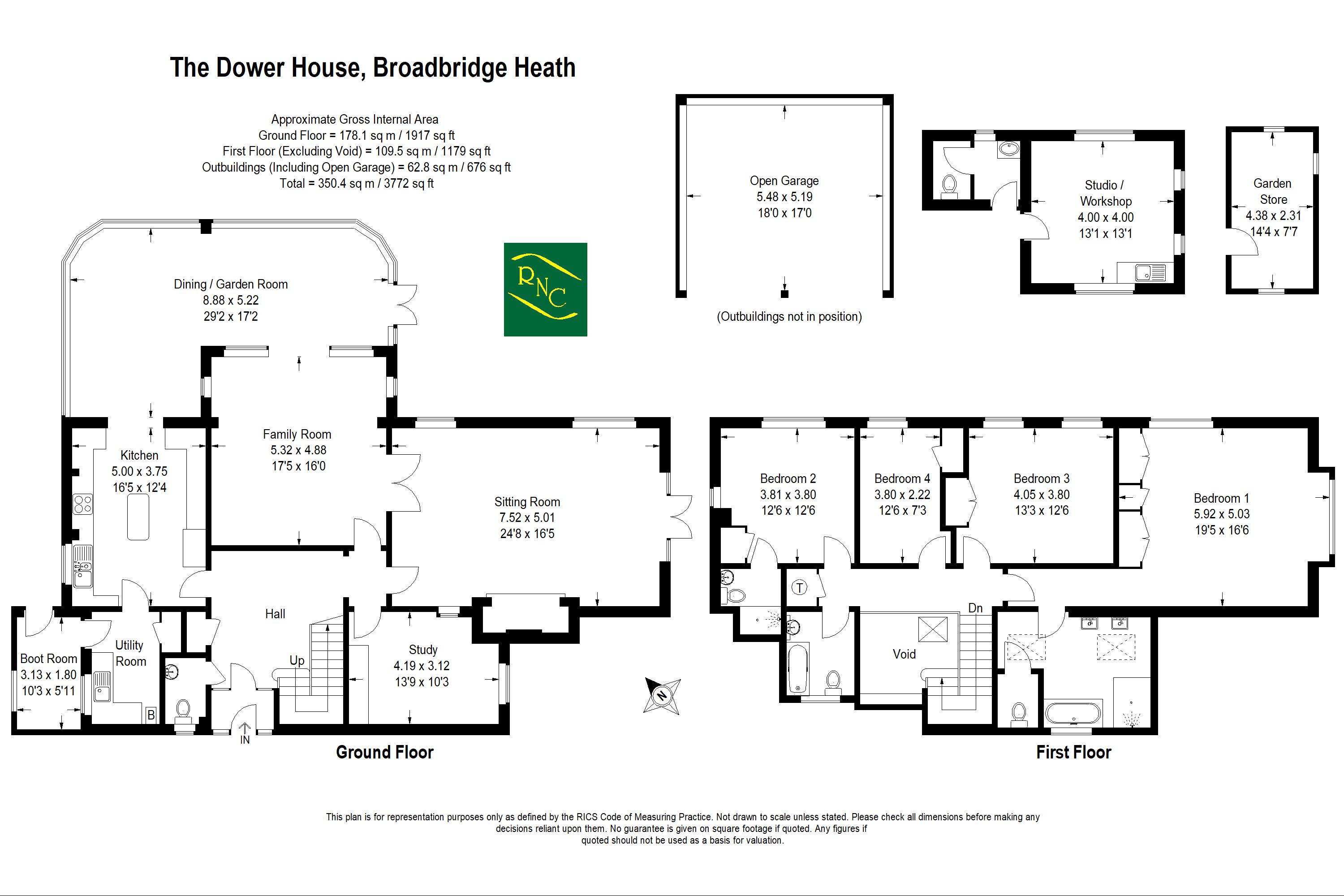- Wonderful grounds approaching 2 acres
- Spacious individual home (over 3,000 sq ft)
- Versatile layout with generous reception rooms
- Four bedrooms and three bath/shower rooms
- Useful garage and other outbuildings
- Charming setting with attractive pond and views over adjoining farmland
- No onward chain
4 Bedroom House for sale in Horsham
A rare and refined country home set within enchanting gardens approaching 2 acres
An exceptional opportunity to acquire a beautifully crafted individual home in a secluded yet accessible setting. The Dower House is a substantial property, offering over 3,000 sq ft of accommodation, nestled within magnificent private grounds approaching 2 acres.
The ground floor flows effortlessly through a series of generously proportioned rooms, including a formal sitting room, inviting family room, and a light-filled dining/garden room with vaulted ceiling and French doors that open directly to the gardens. The kitchen is both practical and stylish, complemented by a utility room and boot room for everyday ease. A dedicated study offers the perfect retreat for home working or reading in peace.
Upstairs, the accommodation is equally impressive. The principal bedroom suite is a private sanctuary, complete with garden views, dressing space, and a luxurious en-suite. Three further bedrooms including one with en-suite, and a beautifully appointed family bathroom ensure comfort for family and guests alike.
The gardens are a true delight. Sweeping lawns, bordered by mature trees and vibrant planting, and an attractive pond offer a tranquil and private outlook. A detached studio/workshop, garden store, and open double garage provide extensive ancillary space — ideal for creative pursuits, home working, or simply enjoying the rural lifestyle.
Whether enjoying a summer afternoon on the terrace, exploring the park-like grounds, or hosting friends in the garden room, life at The Dower House is defined by space, serenity, and understated luxury.
A home of enduring quality in an exceptional setting — viewings by appointment only.
Ground Floor:
Entrance Hall:
Cloakroom:
Kitchen:
16' 5'' x 12' 4'' (5.00m x 3.75m)
Utility Room:
Boot Room:
10' 3'' x 5' 11'' (3.13m x 1.80m)
Sitting Room:
24' 8'' x 16' 5'' (7.52m x 5.01m)
Dining/Garden Room:
29' 2'' x 17' 2'' (8.88m x 5.22m)
Family Room:
17' 5'' x 16' 0'' (5.32m x 4.88m)
Study:
13' 9'' x 10' 3'' (4.19m x 3.12m)
First Floor:
Bedroom One:
19' 5'' x 16' 6'' (5.92m x 5.03m)
Ensuite Bathroom:
Bedroom Two:
12' 6'' x 12' 6'' (3.81m x 3.80m)
Ensuite Shower Room:
Bedroom Three:
13' 3'' x 12' 6'' (4.05m x 3.80m)
Bedroom Four:
12' 6'' x 7' 3'' (3.80m x 2.22m)
Bathroom:
Outside:
Open Garage:
18' 0'' x 17' 0'' (5.48m x 5.19m)
Studio/Workshop:
13' 1'' x 13' 1'' (4.00m x 4.00m)
Garden Store:
14' 4'' x 7' 7'' (4.38m x 2.31m)
Services: Mains Water and Electricity. Private drainage. Kerosene fired Boiler
Important Information
- This is a Freehold property.
Property Ref: EAXML13183_12678306
Similar Properties
off Knowle Lane, Cranleigh, GU6
6 Bedroom House | Asking Price £1,500,000
A beautifully presented detached character home offering an adaptable arrangement of accommodation arranged over two flo...
5 Bedroom House | Asking Price £1,495,000
Home 18 is a truly impressive family home providing spacious accommodation arranged over three floors totalling 3,078sq...
Wildwood Meadows, Surrey/Sussex border. Horsham and Guildford nearby
4 Bedroom House | Asking Price £1,495,000
Introducing Solis Barn at Wildwood Meadows You’ve been searching for the perfect home, only to find that nothing quite...
4 Bedroom House | Asking Price £1,725,000
A Stunning Remodelled Detached Home in One of Cranleigh’s Most Sought-After Roads Occupying a generous plot with a south...
How much is your home worth?
Use our short form to request a valuation of your property.
Request a Valuation

