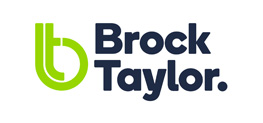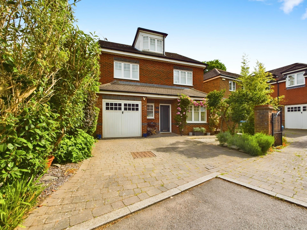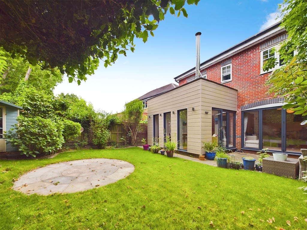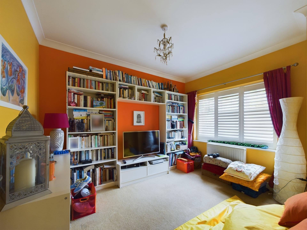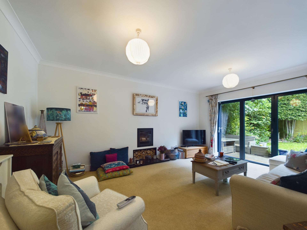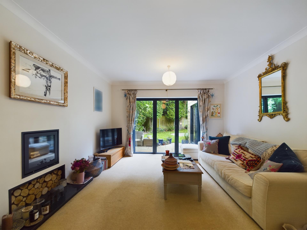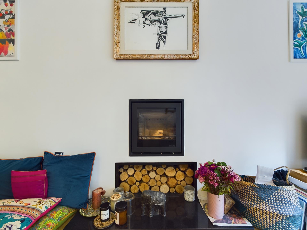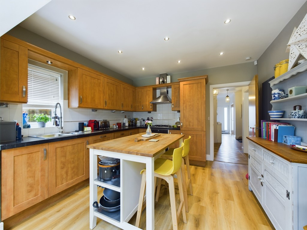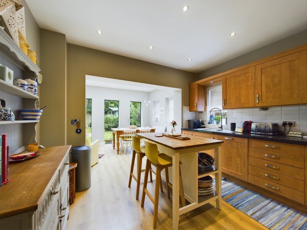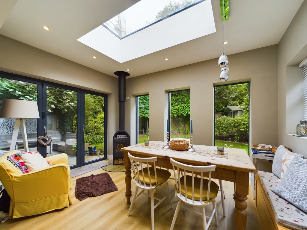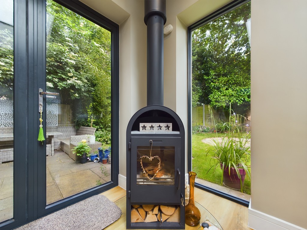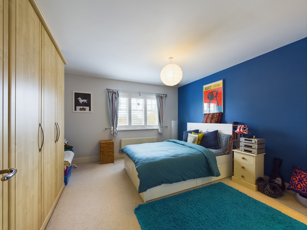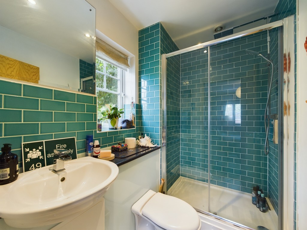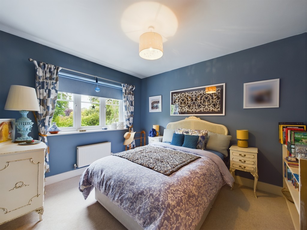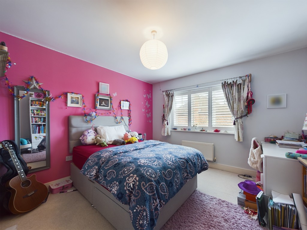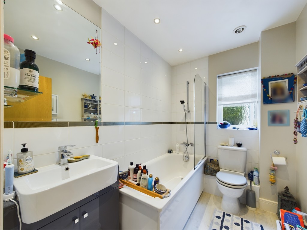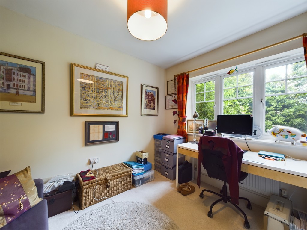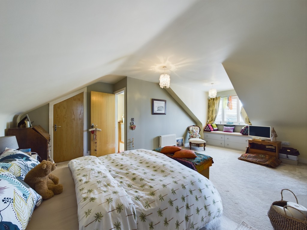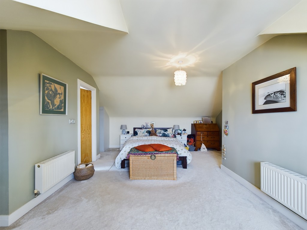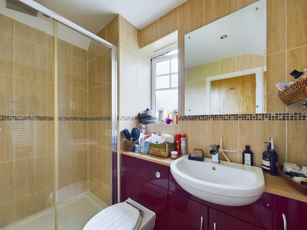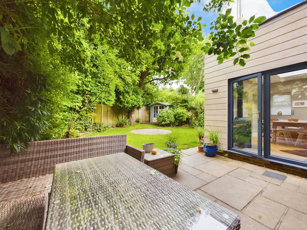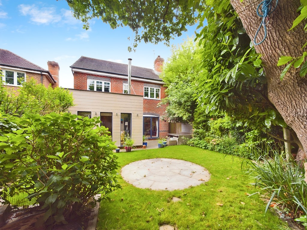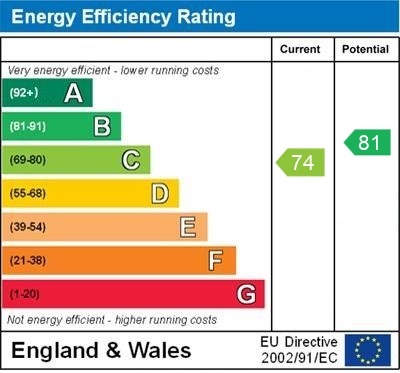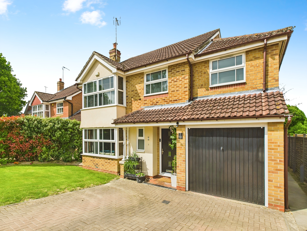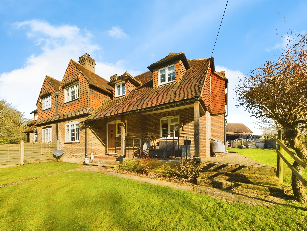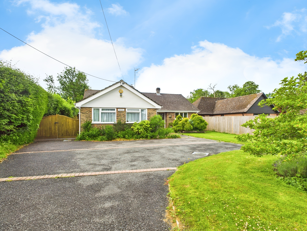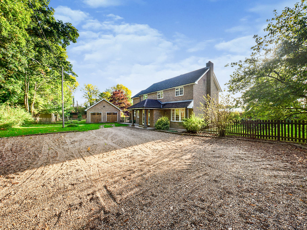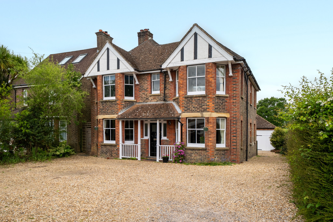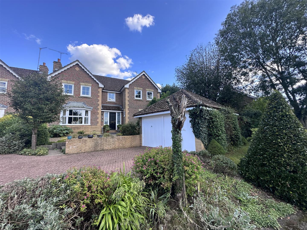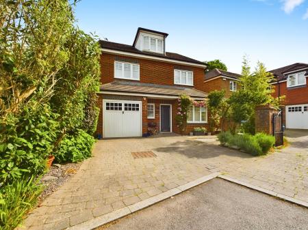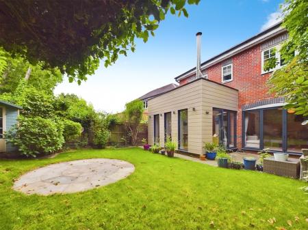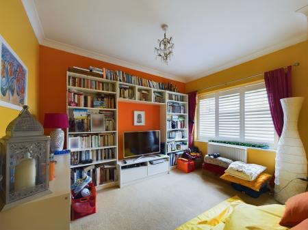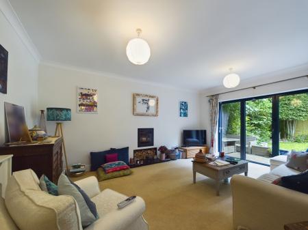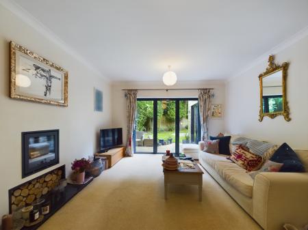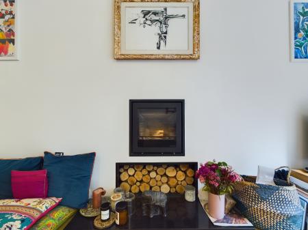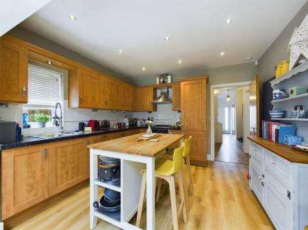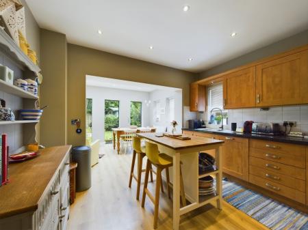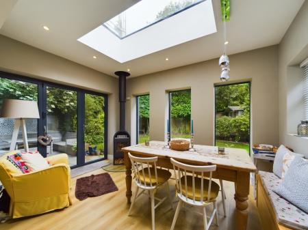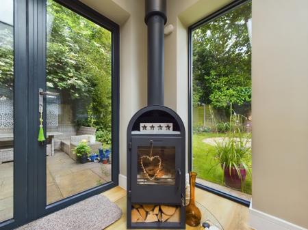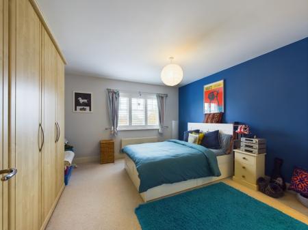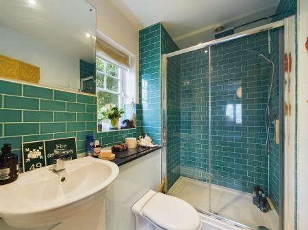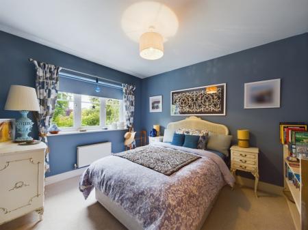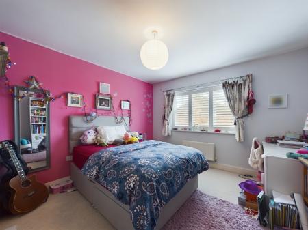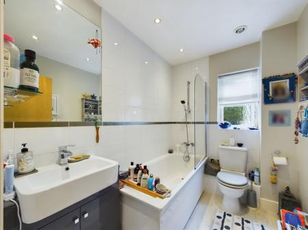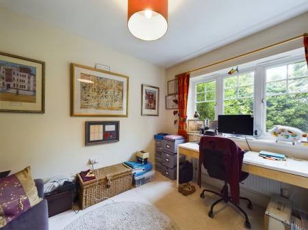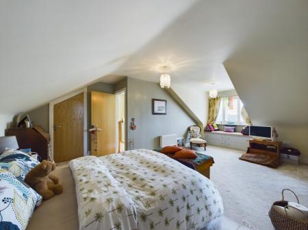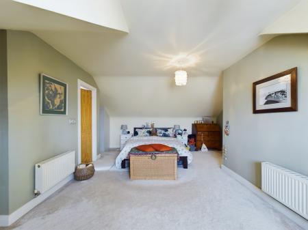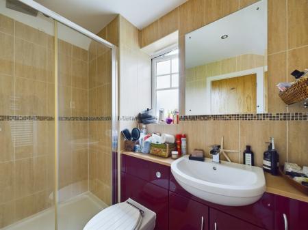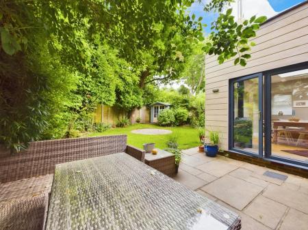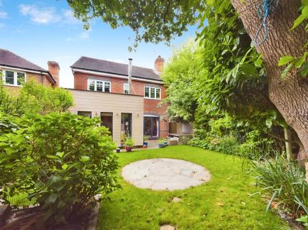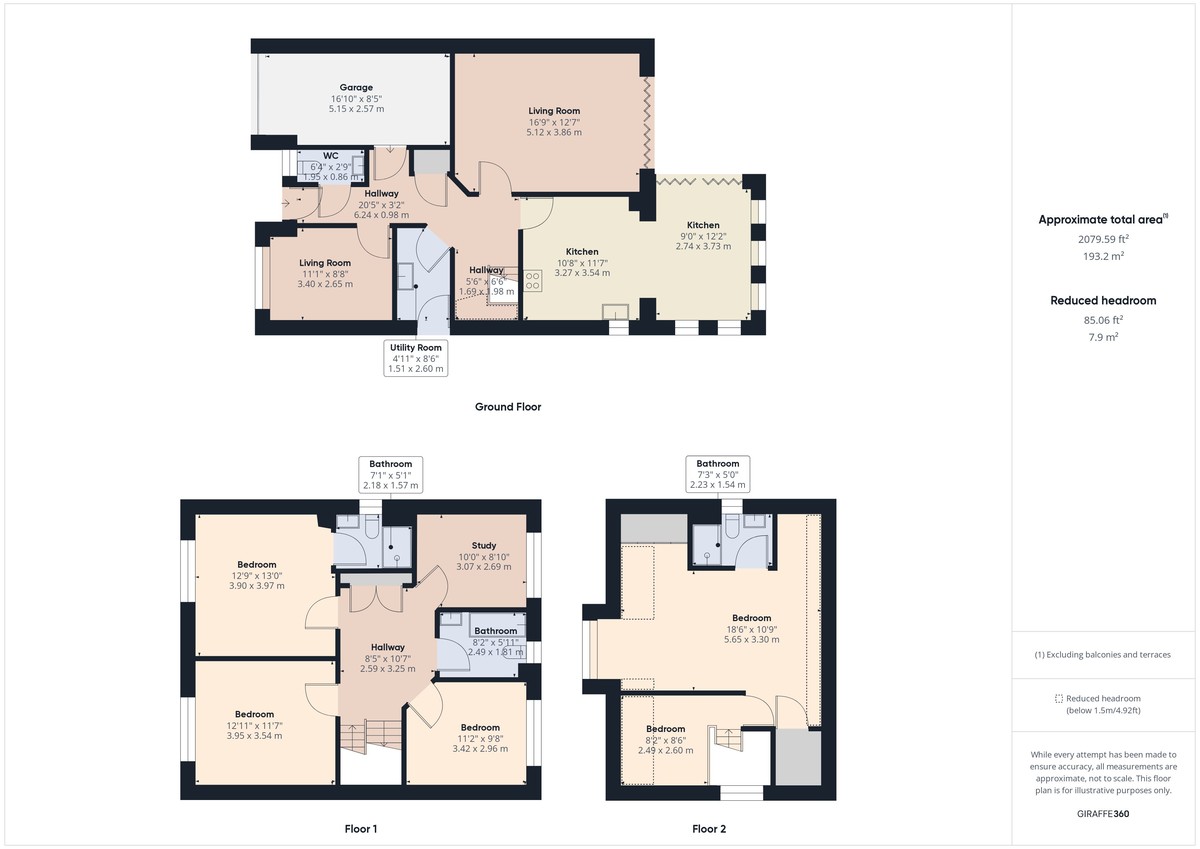- FIVE BEDROOMS
- BEAUTIFUL KITCHEN/DINER
- LOUNGE WITH LOG BURNER
- DOWNSTAIRS WC
- TWO ENSUITE SHOWER ROOMS
- SNUG/OFFICE ROOM
- CLOSE TO GOOD SCHOOLS
- COUNCIL TAX BAND G
5 Bedroom Detached House for sale in Horsham
LOCATION This impressive detached house is located off of one of Horsham's most popular roads, and situated next to The Forest Secondary School and just East of the town centre and only 0.7 miles from Horsham mainline station with a fast and regular service to London Victoria. The property is also conveniently positioned approximately 5 miles from junction 11 of the M23, providing swift connections to London, Gatwick and the South Coast. In addition there are a number of schools within close proximity, including Millais Girls School and Heron Way Primary School. This family home is also well positioned for leisure pursuits with Cottesmore Golf & Country Club a short distance away along with Leechpool and Owlbeech woodlands, ideal for dog walking or cycling within its 100 acres.
Horsham town centre is a thriving historic market town with an excellent selection of national and independent retailers including a John Lewis and Waitrose store. There are twice weekly, award-winning local markets for you to stock up on local produce, or head to East Street, or 'Eat Street' as it is known locally, where there is a wide choice of restaurants ranging from small independents like La Piazzetta to the larger chains such as Cote Brasserie & Wagamama's. You are spoilt for choice for leisure activities as there is a leisure centre with swimming pool close to Horsham Park whilst there are two nearby cinema's the Everyman and The Capitol Theatre. For those needing to commute, Horsham Station has a direct line to Gatwick (17 minutes) and London Victoria (56 minutes) The A24, Horsham bypass provides easy access to London and the South Coast, connecting with the M23 and M25, the complete motorway network and Gatwick International Airport (approximately 11 miles).
PROPERTY Entering this stunning detached family home, you enter the hallway which provides ample space for storage and hanging coats, it also allows access to all downstairs rooms as well as the integral garage. There are two reception rooms, a lovely open plan kitchen/diner with separate utility room, and a downstairs WC.
The lounge, which is situated to the rear of the house, is a wonderful size offering plenty of space for furniture and bi-folding doors overlooking the garden, flooding the space with natural light, it also boasts a sleek and modern recessed log-burning stove.
The second reception room, situated at the front of the house is currently used as a playroom/TV room however, can be used for multiple purposes such as an office.
The open plan kitchen diner is accessed at the end of the hallway and really is the heart of the house. The kitchen has an abundance of floor and wall mounted units, all with a modern finish, with plenty of work surface space and integrated appliances. To the rear of this room you will find the dining area, this bright and airy space has a large skylight, floor to ceiling windows and bi-folding doors leading to the garden, making it perfect for entertaining in the summer months. The room also has a freestanding log burner for the cosier winter evenings relaxing as a family.
As you proceed upstairs, the first floor provides you with the family bathroom, finished with a white suite and shower over bath, three double bedrooms one of which has an en-suite shower room with luxurious rain shower and a fourth single bedroom that is current being utilised as an office. To the top floor, the principal suite with large landing allowing enough space for storage and could easily be utilised as a dressing area, the bedroom itself spans a vast 18'6 x 10'9 and has been finished beautifully, with built in storage and an en suite shower room with second rain shower.
OUTSIDE This spacious property tucked away at the back of a small cul-de-sac with double driveway providing off street parking for at least 2/3 cars. There is gated access to the right side of the house lead through to the private rear garden, which has two areas of patio, that could be perfect for barbecues in the summer months, that lead on to an expanse of lawn, with mature borders.
Property Ref: 57251_100430012988
Similar Properties
5 Bedroom Detached House | £795,000
A detached house set in a small CUL-DE-SAC, that has been extended to create FIVE BEDROOMS, en suite shower room, REFITT...
Mill Farm Cottages, Hammerpond Road
4 Bedroom Semi-Detached House | Offers in excess of £775,000
A superb CHARACTER COTTAGE, set in secluded grounds, on the edge of Mannings Heath that offers FOUR BEDROOMS, with en su...
Park Street, Slinfold, Horsham
4 Bedroom Detached Bungalow | £775,000
A spacious DETACHED BUNGALOW, in a highly sought after village, with FOUR BEDROOMS, a large SOUTH FACING GARDEN, that ba...
3 Bedroom Detached House | Offers Over £850,000
An EXTENDED Detached Family Home set on an impressive 0.63 ACRE PLOT in a rural location, boasting a REFITTED 32ft KITCH...
4 Bedroom Detached House | Offers Over £850,000
Beautifully presented 4-bedroom Edwardian-style home on sought-after Rusper Road, Horsham. This spacious 1920s property...
4 Bedroom Detached House | £875,000
A substantial double fronted detached house with a superb landscaped garden, that offers a high level of seclusion and e...
How much is your home worth?
Use our short form to request a valuation of your property.
Request a Valuation
