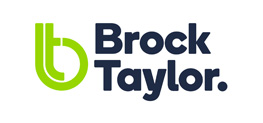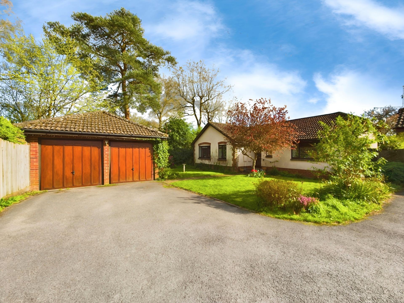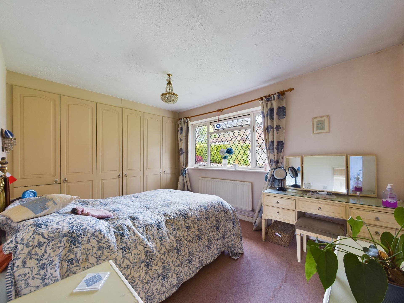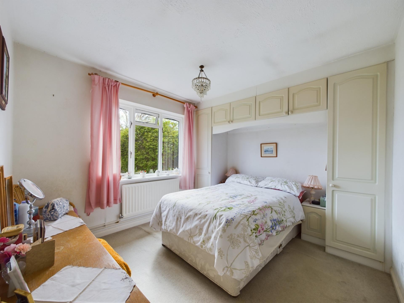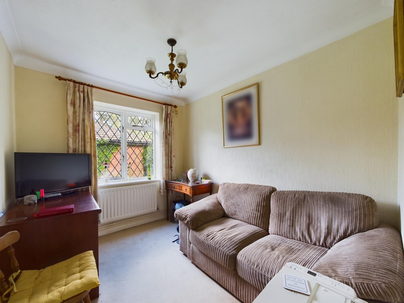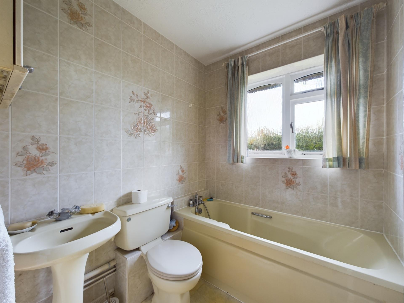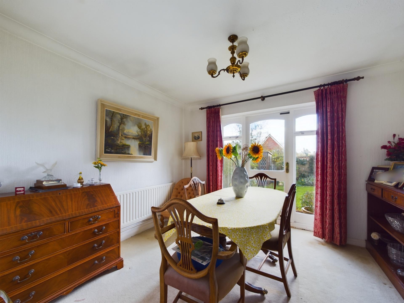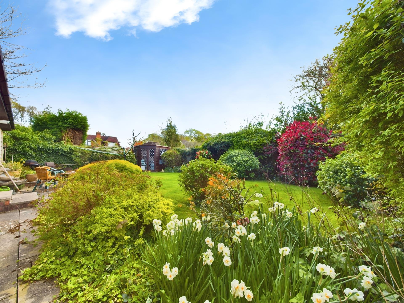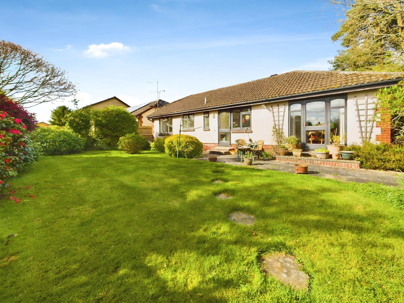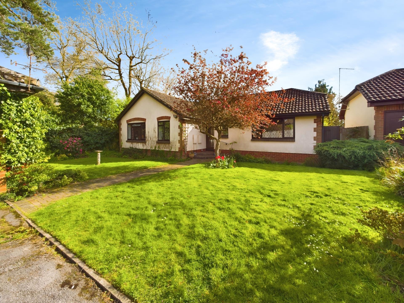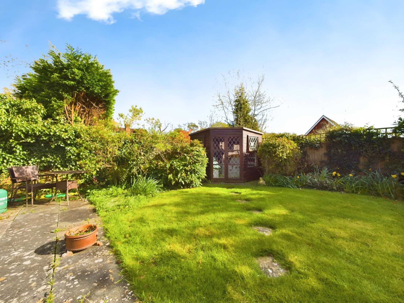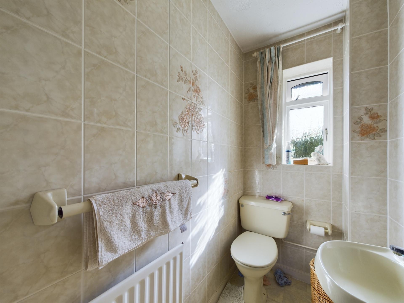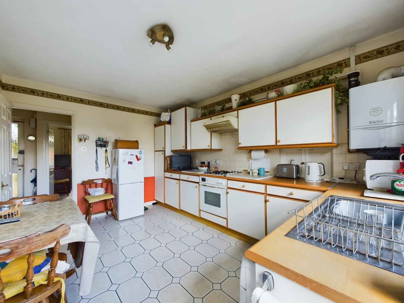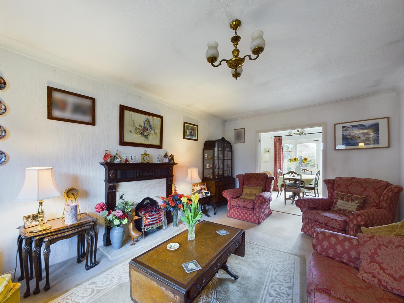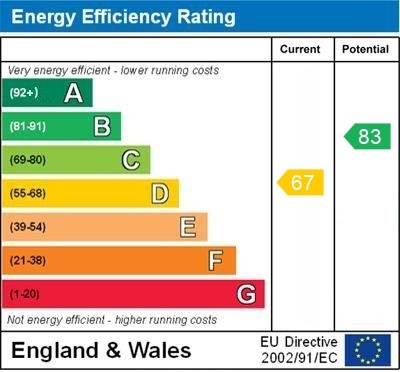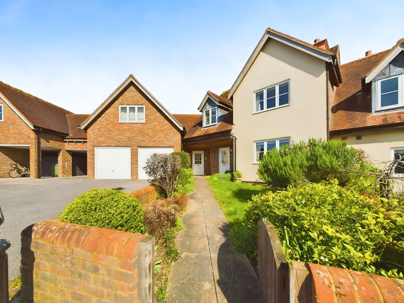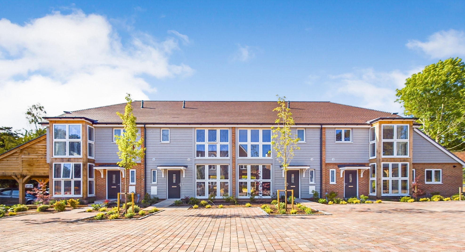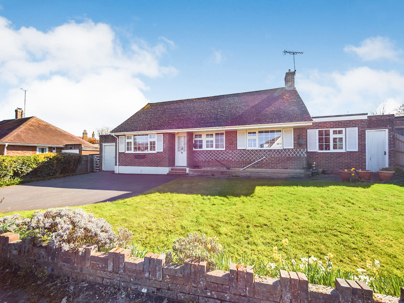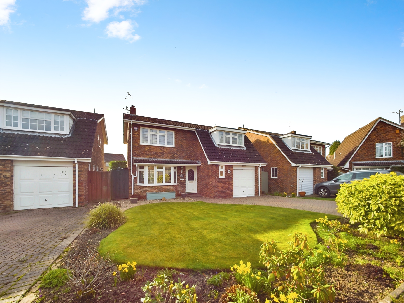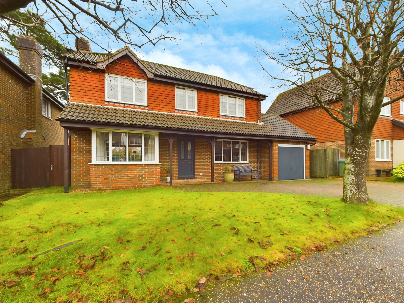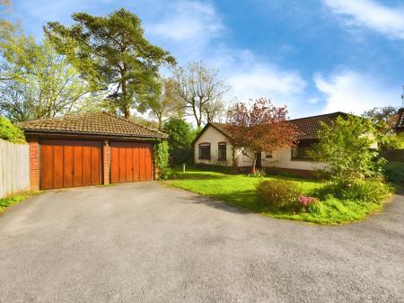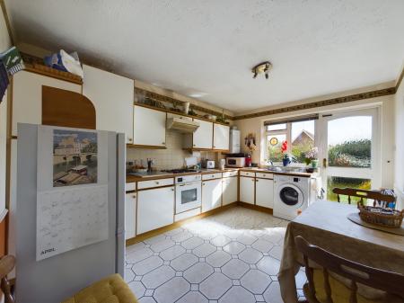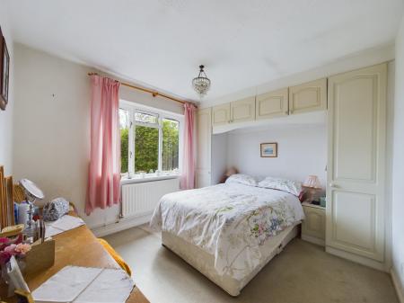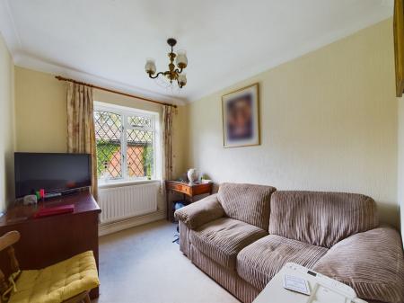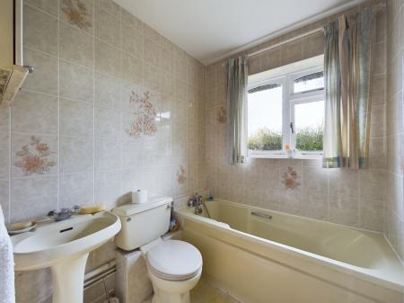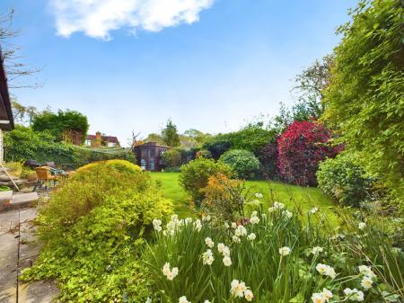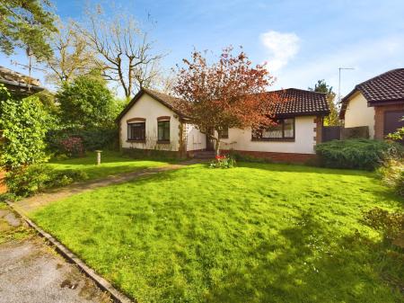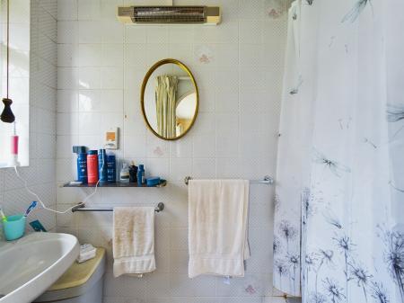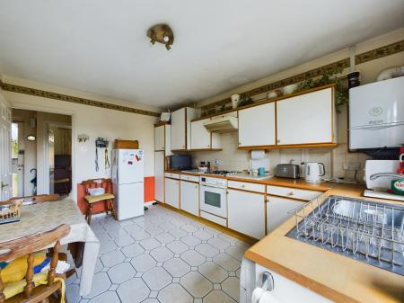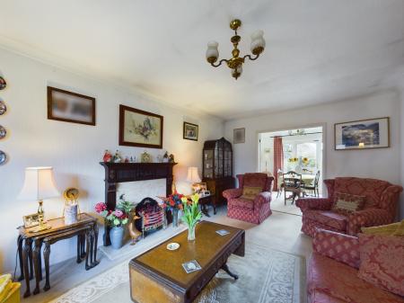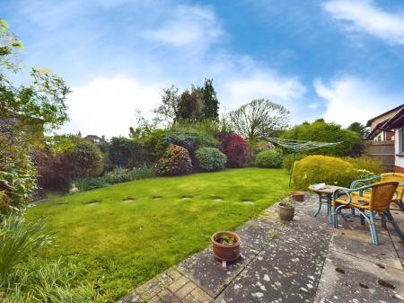- Three Generous Bedrooms
- Ensuite
- Separate WC
- Two Spacious Receptions
- Kitchen with Dining Space
- South Facing Rear Garden
- Private position
- Driveway
- Double Garage
- No Onward Chain
3 Bedroom Detached Bungalow for sale in Horsham
LOCATION The Bungalow is set in a popular small cul-de-sac setting in North Horsham, making it perfectly placed for a short walk to Holbrook Primary School and Littlehaven Station which offers a direct service to London Victoria in under an hour. In addition, the house is well located for senior schools, including Bohunt Horsham, approximately 1 mile from the house. Horsham's historic town centre is either a short drive or bus ride from the house, and offers a diverse range of independent shops and major retailers, including a John Lewis Store and an extensive range of restaurants and coffee shops. There is also a play area, beside the Tythe Barn, within close proximity to the house and there is access to hundreds of acres of open countryside, within a short drive or cycle ride, in and around the villages of Colgate, Rusper, Warnham & Faygate.
PROPERTY On offer for sale, we present a charming three-bedroom detached bungalow, poised in a peaceful and quiet cul-de-sac. This property is an absolute gem in a strong local community, conveniently located near public transport links. While it needs a touch of modernisation, its potential offers an exciting opportunity for families or downsizers seeking a tranquil retreat in a warm, neighbourly area.
As you approach the property, you'll notice a double garage to the front and a welcoming lawned garden, hinting at the comfort within. Inside, large hallways connect the rooms creating a fluid living space. The property boasts two spacious reception rooms, perfect for comfortable living and entertaining guests. The first reception room is a capacious living room with direct access to the dining room, offering an open and inviting space. The second reception room is a generous dining room with direct access to a private South facing garden. This room is the heart of home, where you can enjoy meals with family or entertain friends. The kitchen is a delightful space filled with natural light, offering plenty of work surfaces for culinary adventures. It features a dedicated dining space and direct access to the garden, creating a seamless indoor-outdoor living experience.
The property includes three double bedrooms. The first bedroom, a spacious sanctuary, comes with an en-suite bathroom and built-in wardrobes. The natural light filtering through the windows creates a serene atmosphere for rest and relaxation. The second bedroom also features built-in wardrobes, providing ample storage space. The third bedroom, though smaller, offers the same comfort and warmth as the others.
One of the two bathrooms in the property includes a window and a bath, while the other is an en-suite attached to the first bedroom, featuring a shower cubicle for your convenience.
OUTSIDE To the rear, the property offers a private, South facing garden with a patio and lawn. A quaint summer house sits at the end of this outdoor space, perfect for enjoying warm summer days.
In conclusion, this property, with its parking facility, garden, and double garage, holds a world of potential for those willing to modernise and personalise this tucked-away gem. Its unique location and features make it an ideal home for families or those looking to downsize without compromising on space or comfort.
HALL
LIVING ROOM 17' 11" x 11' 9" (5.46m x 3.58m)
DINING ROOM 11' 2" x 9' 11" (3.4m x 3.02m)
KITCHEN 13' 7" x 10' 0" (4.14m x 3.05m)
BEDROOM 1 12' 8" x 9' 10" (3.86m x 3m)
ENSUITE 7' 7" x 2' 11" (2.31m x 0.89m)
BEDROOM 2 10' 11" x 9' 11" (3.33m x 3.02m)
BEDROOM 3 9' 11" x 8' 0" (3.02m x 2.44m)
BATHROOM 6' 7" x 5' 9" (2.01m x 1.75m)
WC
DOUBLE GARAGE 16' 8" x 16' 4" (5.08m x 4.98m)
ADDITIONAL INFORMATION
Tenure: Freehold
Council Tax Band: F
Important information
Property Ref: 57251_100430012107
Similar Properties
3 Bedroom Terraced House | £650,000
A stunning THREE DOUBLE BEDROOM home located in a picturesque development in THE HEART of a POPULAR VILLAGE boasting GAR...
3 Bedroom End of Terrace House | £650,000
SHOW HOME VIEWINGS BY APPOINTMENT ONLY - FINAL RELEASE - STUNNING TRIO OF 3-BEDROOM FAMILY HOMES NOW AVAILABLE TO VIEW -...
3 Bedroom Detached Bungalow | Offers in excess of £650,000
A stunning DETACHED BUNGALOW on the POPULAR West side of Horsham with THREE DOUBLE BEDROOMS and EXTENDED KITCHEN/DINER w...
3 Bedroom Detached Bungalow | Guide Price £675,000
An impressive DETACHED BUNGALOW on a private 0.21 ACRE PLOT boasting THREE DOUBLE BEDROOMS, excellent POTENTIAL TO EXTEN...
4 Bedroom Detached House | £675,000
An impressive FOUR BEDROOM detached home set in a SOUGHT AFTER LOCATION boasting a LANDSCAPED GARDEN, GARAGE and SPACIOU...
4 Bedroom Detached House | Offers in excess of £700,000
A VERY WELL PRESENTED detached house with FOUR BEDROOMS an EN SUITE and contemporary shower room. Set in a cul-de-sac, t...
How much is your home worth?
Use our short form to request a valuation of your property.
Request a Valuation
